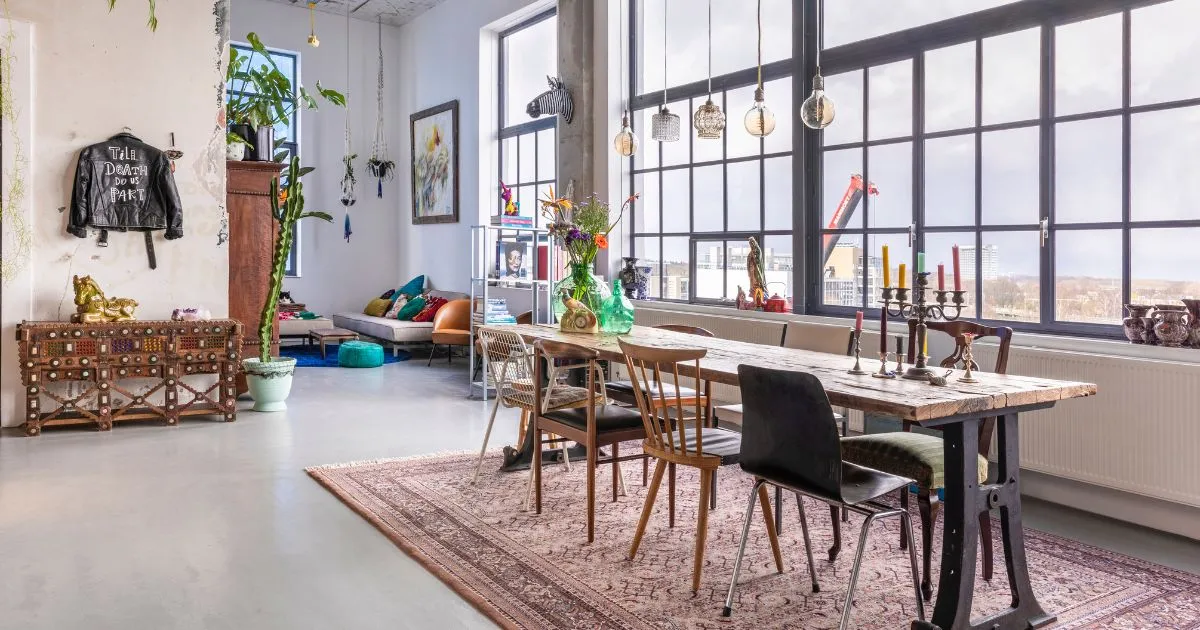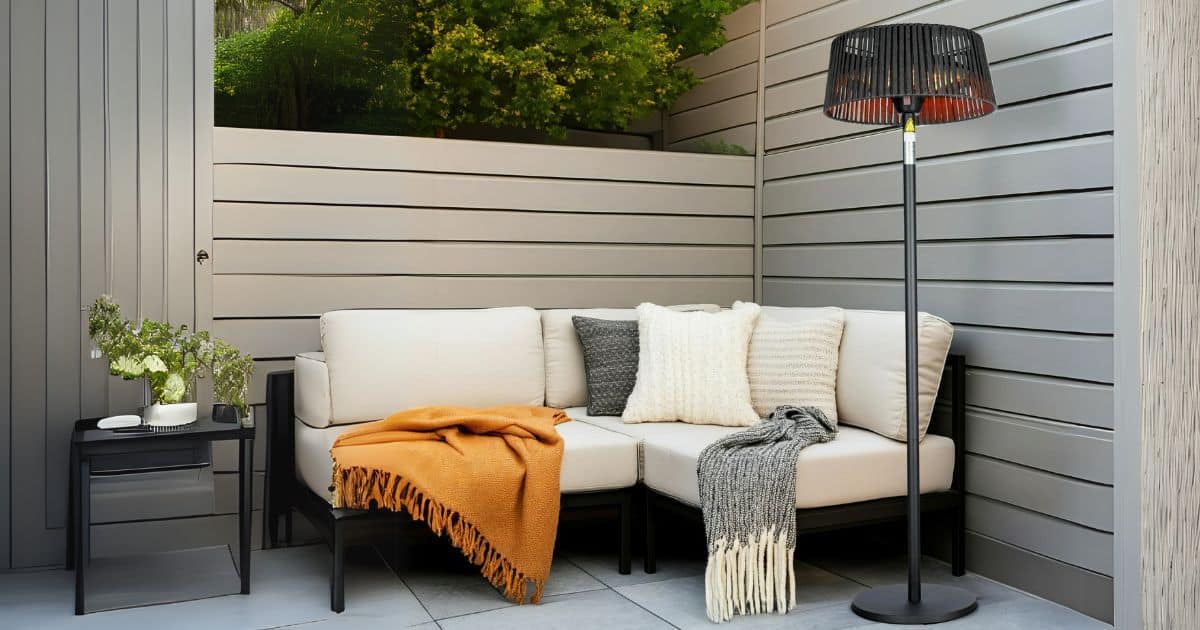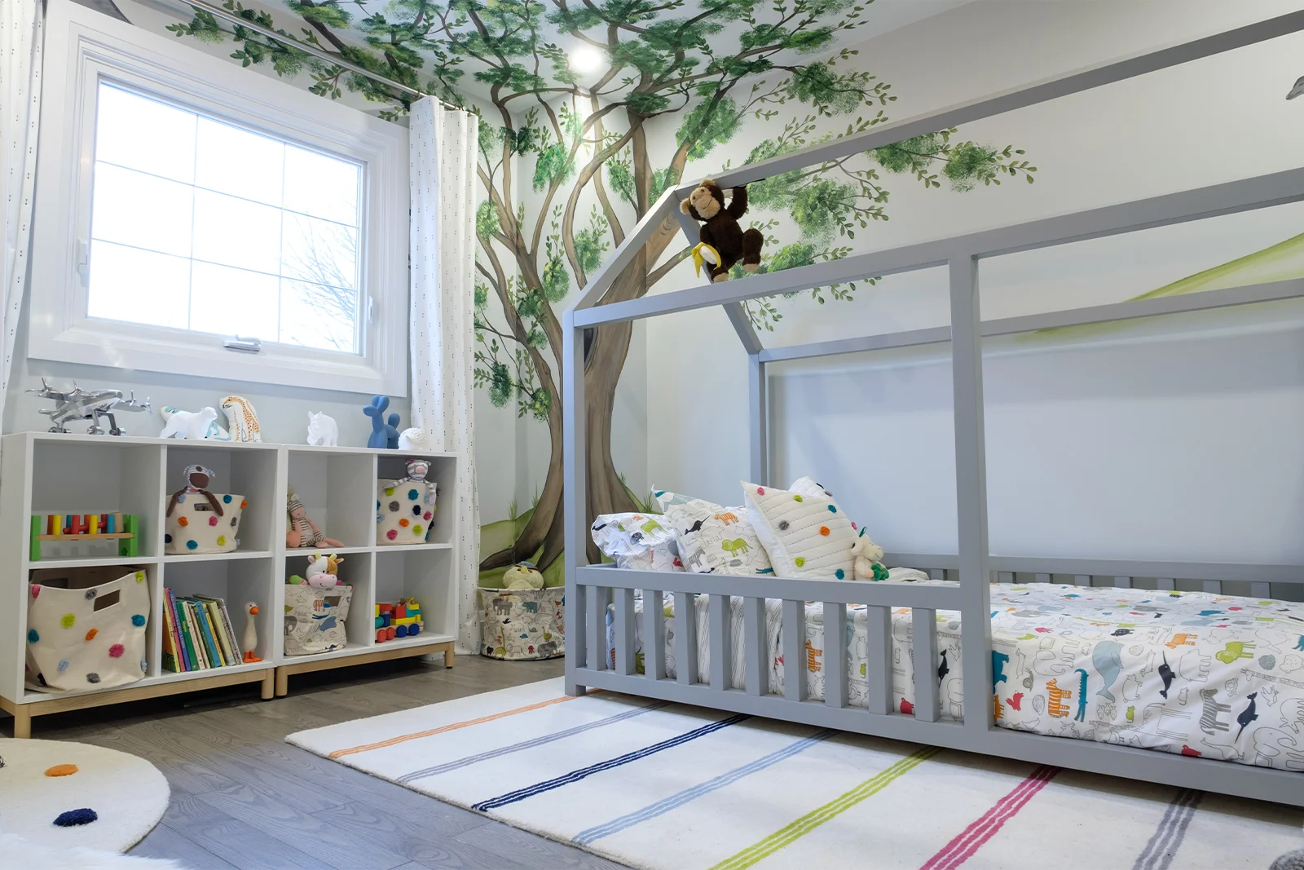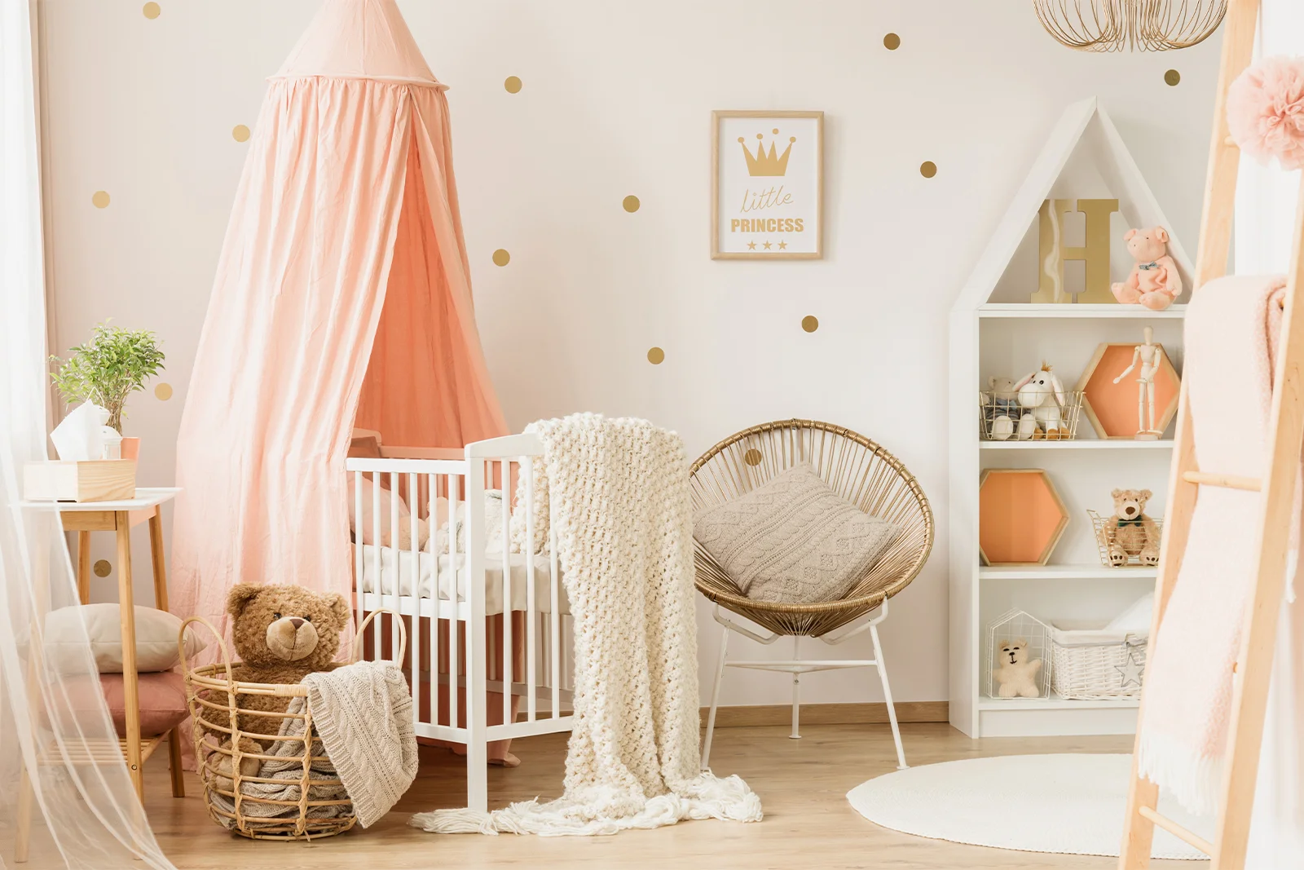How Artist Malene Barnett Created a Colorful Brooklyn Home
She transformed her townhouse into an architecturally clean, wonderfully warm home.
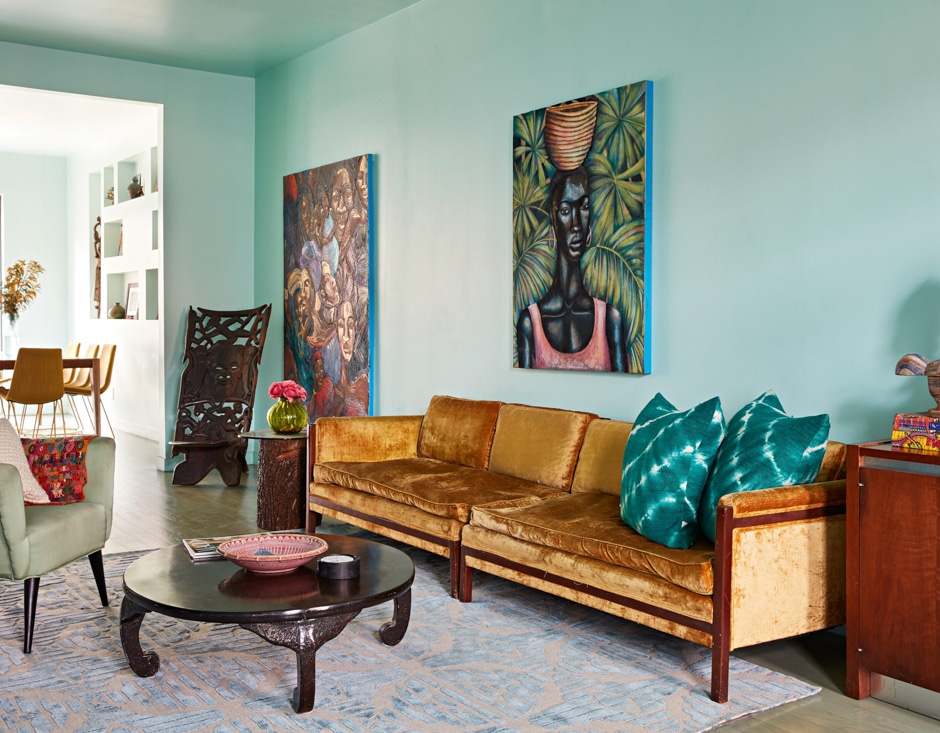
When artist and activist Malene Barnett bought a 19th-century Queen Anne row house in Brooklyn’s Bedford-Stuyvesant neighborhood, she knew the building had good bones—but that was about it.
“I had zero idea what I was getting into when I started the renovation,” she admits with a laugh. “That may have been a good thing, though, because if I had, I don’t know if I would have gone through with it!”
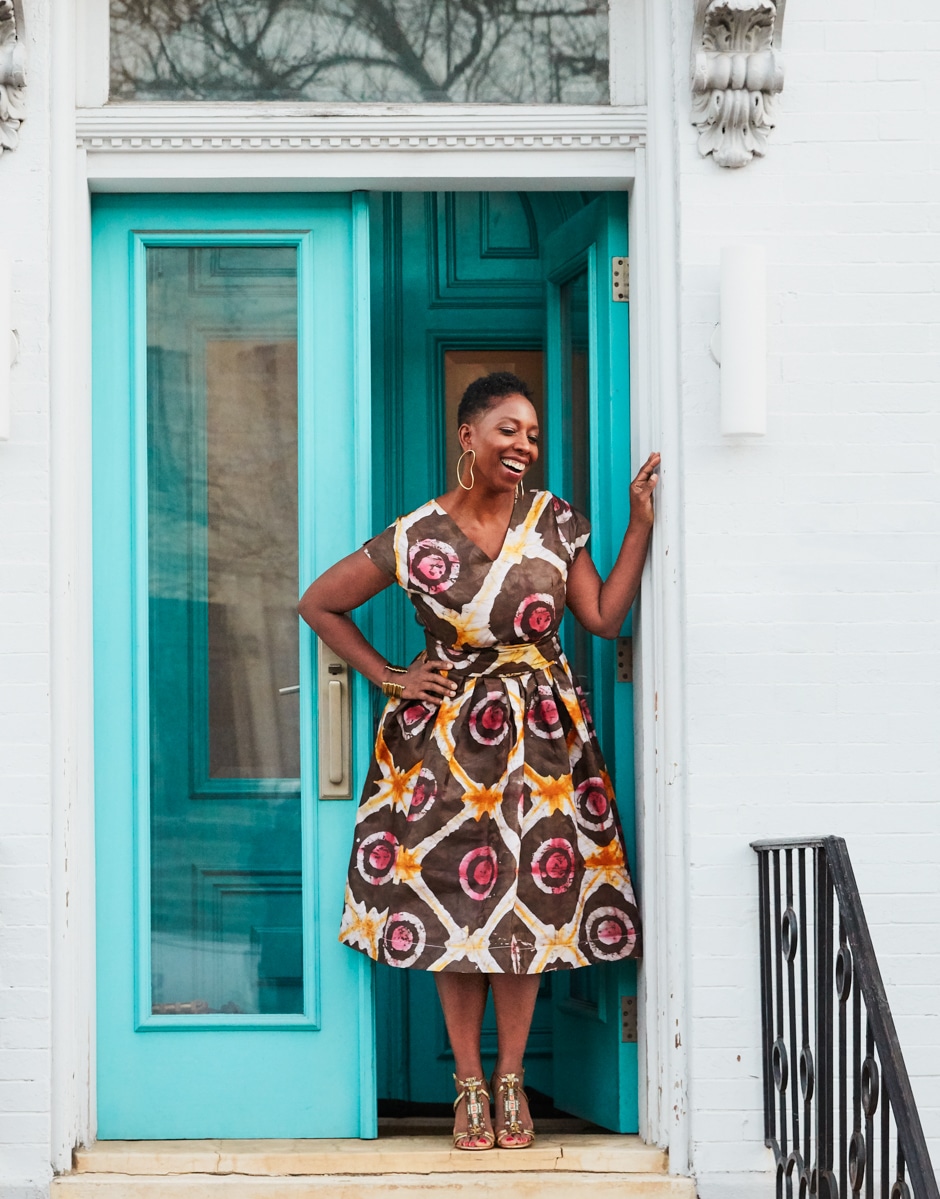
Malene’s challenges included a crater-size hole in the roof, an overgrown jungle of a backyard, and a stubborn squatter camped inside. And then there was the long, narrow floor plan. But true to her resilient, creative spirit, she saw all of these things as opportunities for transformation.
“Because the home had to be completely gutted, it gave me the freedom to make it whatever I wanted it to be,” she says.
Of course, for an artist, having a blank canvas to work with is always exciting—but although Malene was committed to creating a space with clean lines and light to show off her curated collections, her vision of minimalism is one that is suffused with color, not white and spartan.
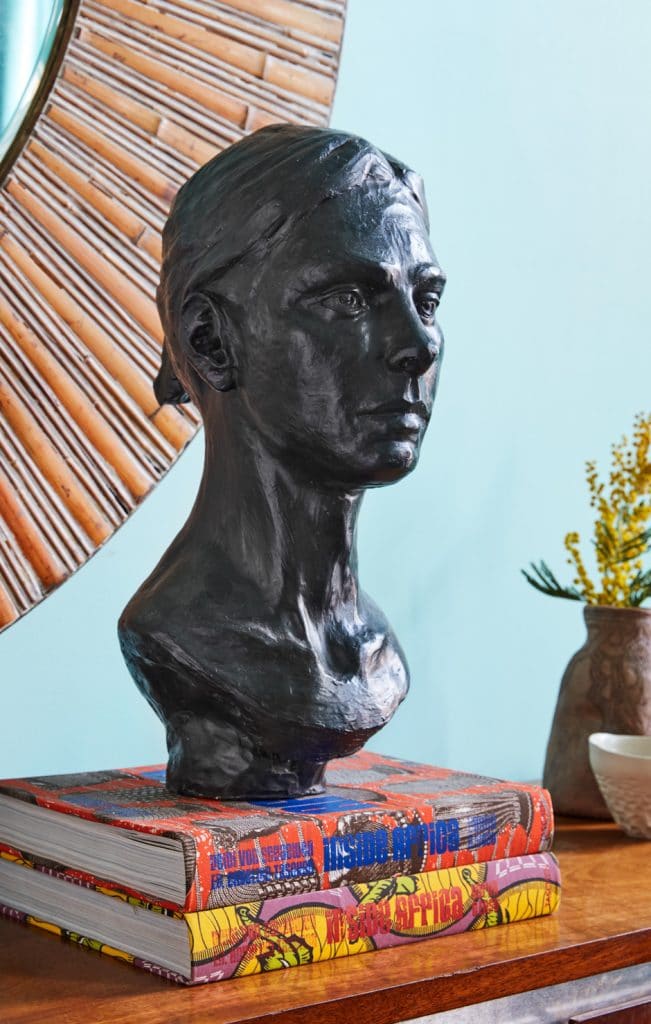
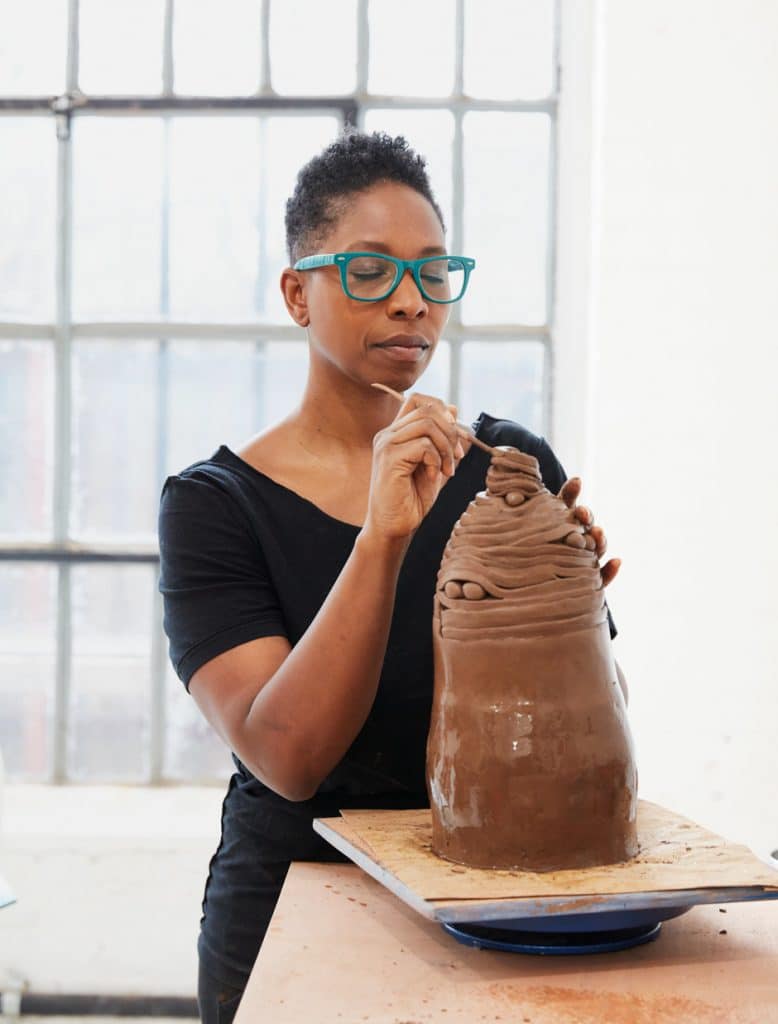
Working closely with an architect and designer, Malene settled on a layout that added a 12-foot extension to the back of each of the home’s three levels, allowing her to create a two-bedroom rental apartment on the ground level—an essential for keeping her budget in check—as well as a large owner’s duplex on the top two floors.
The duplex has two bedrooms, each with its own bathroom, plus a balcony off the master bedroom that overlooks the yard and acts as a private sanctuary and retreat.
“I was pushing against the idea of ‘cramped’ New York living,” she says. “I didn’t want anyone to feel like they had to share.”
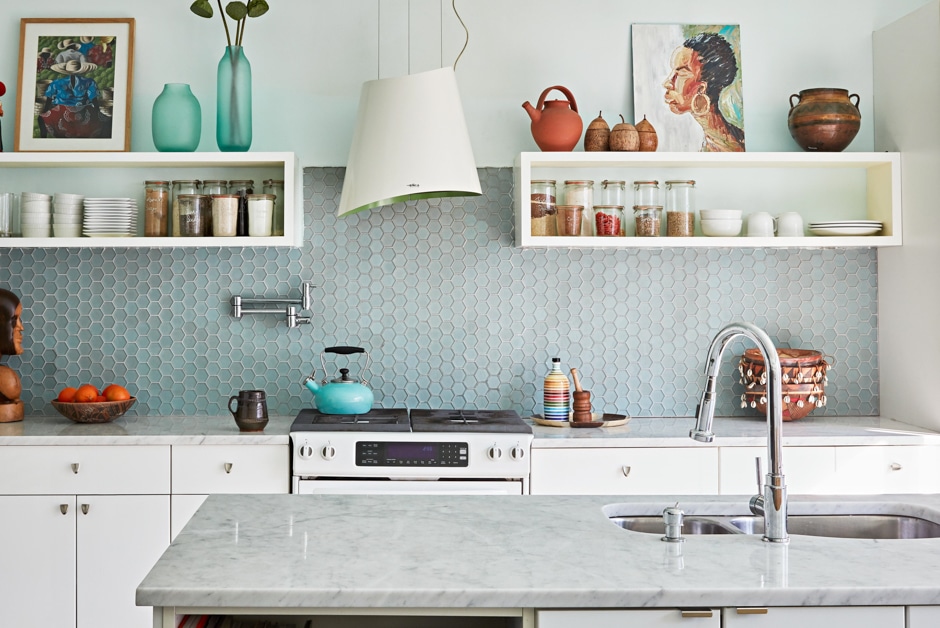
In the end, the only original interior features that were salvaged were the front door and the curved wooden staircase and balustrade. “The scope of the renovation was terrifying, but also really exciting,” she says.
At the rear of the parlor floor, a bright open kitchen and dining area now flows onto a spacious deck, though spiraling costs meant that Malene had to wait a few years to build it. “I was determined to bring the outdoors in,” she says. “But I had to be patient.”
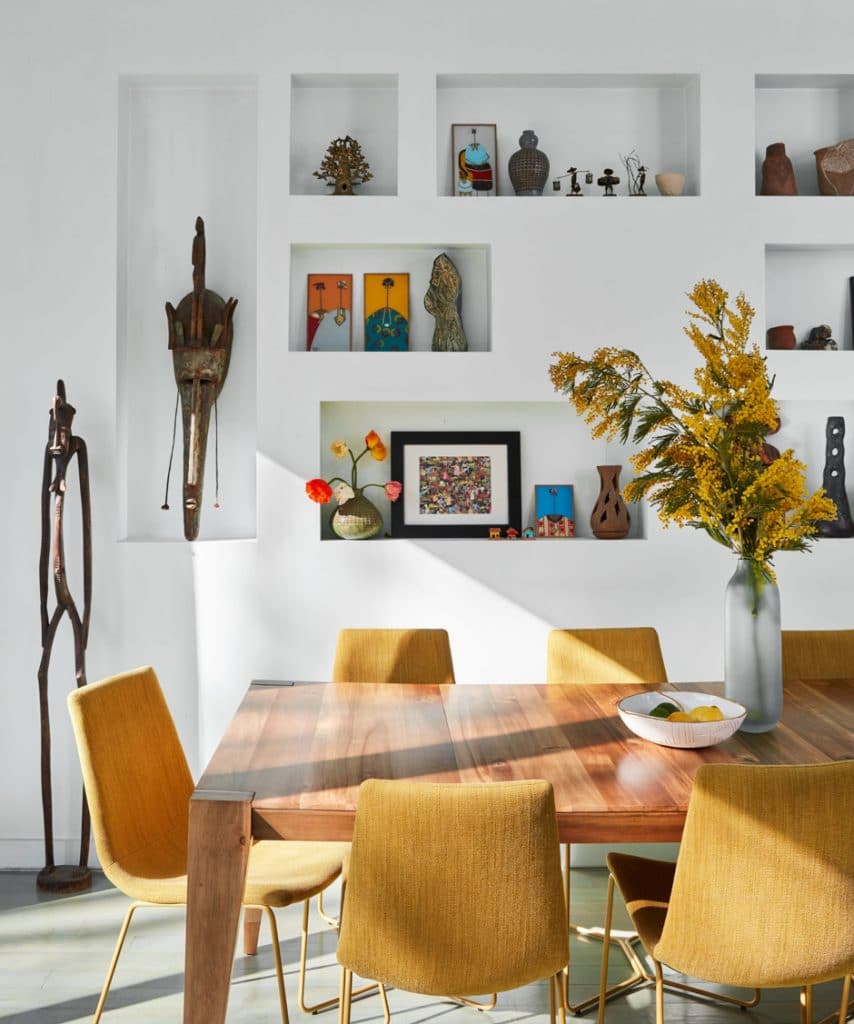
Along the dining room wall, custom-built niches show off pieces from Malene’s diverse art collection, featuring artists she has met through her role as founder of the Black Artists + Designers Guild as well as on her travels through Senegal, Ghana, Colombia, India, and beyond.
A battered old marble fireplace in the living room was replaced with a modern gas version, and throughout the home, new oak floors with radiant heating keep things cozy year-round.
But those aren’t the only ways Malene adds warmth to her space. In nearly every room, bold paint choices—from serene blues to sunny tangerines—evoke a tropical vibe. Throughout the home, the oak floors are stained a pale, watery turquoise. The home’s entry, staircase, and hallways are painted in a trio of sherbet colors—Pale Daffodil, Sweet Orange, and Melon Popsicle—all by Benjamin Moore.
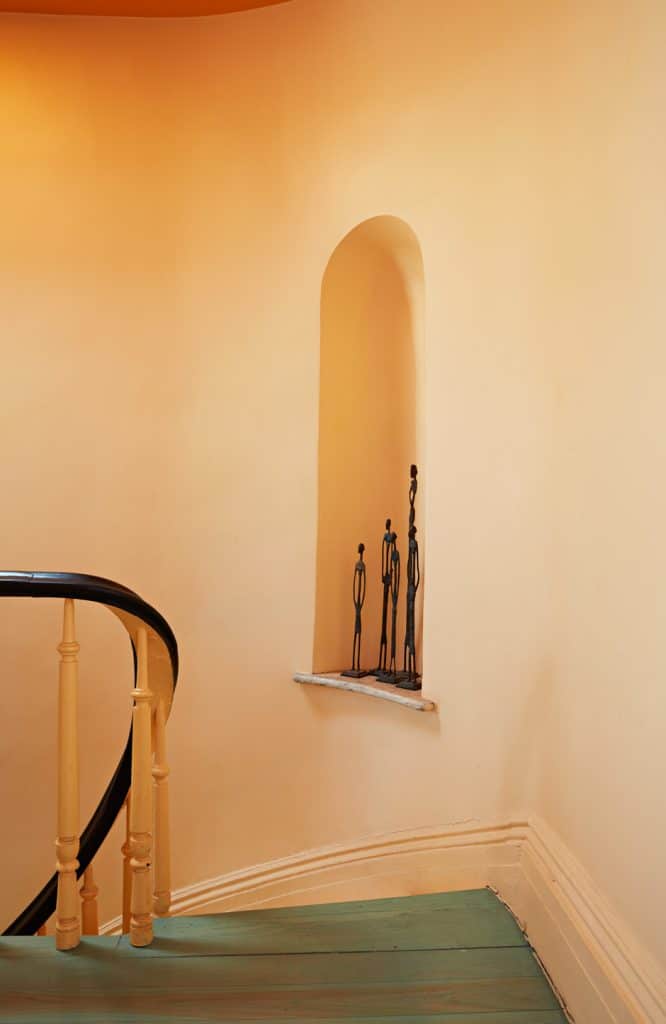
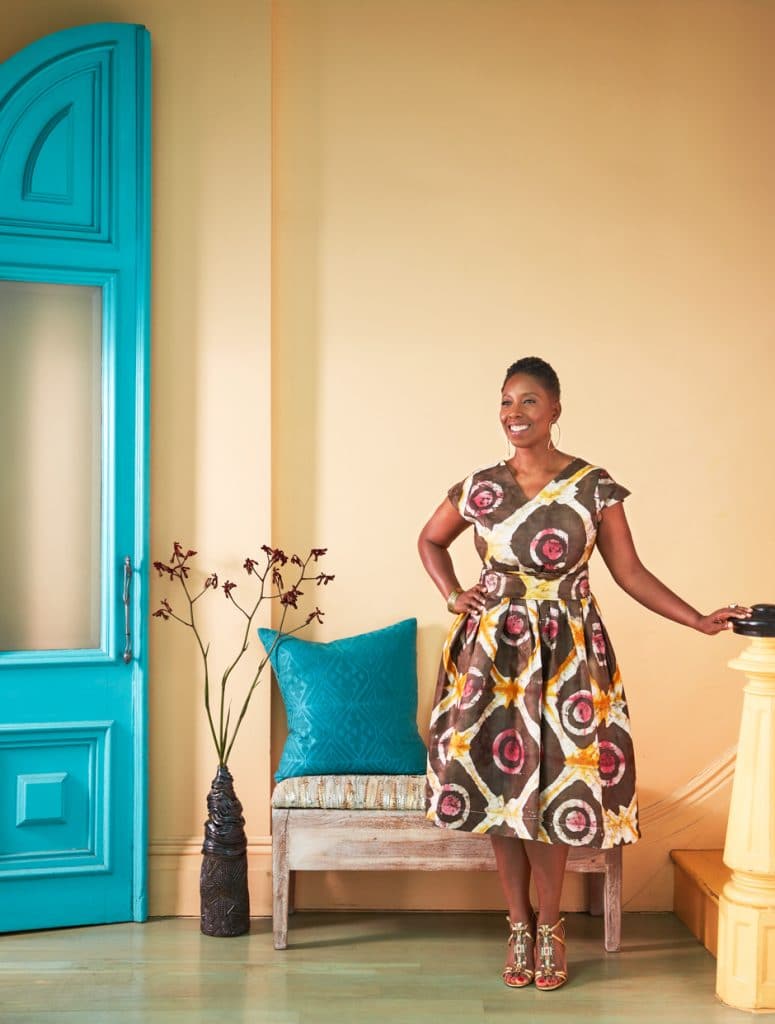
“My father is from Jamaica and my mom is from St. Vincent, and I wanted to feel like I was home in the Caribbean,” she says. Shades of turquoise, Malene’s favorite color, play a prominent role in the main living area, with monochromatic walls, trim, and floors all stained a pale teal. In the master bedroom, the lavender walls and floors create a cocoon of calm.
“I think some people have this idea that color can’t be restful,” she says. “But lavender, even as an herb, encourages calm and tranquility.”
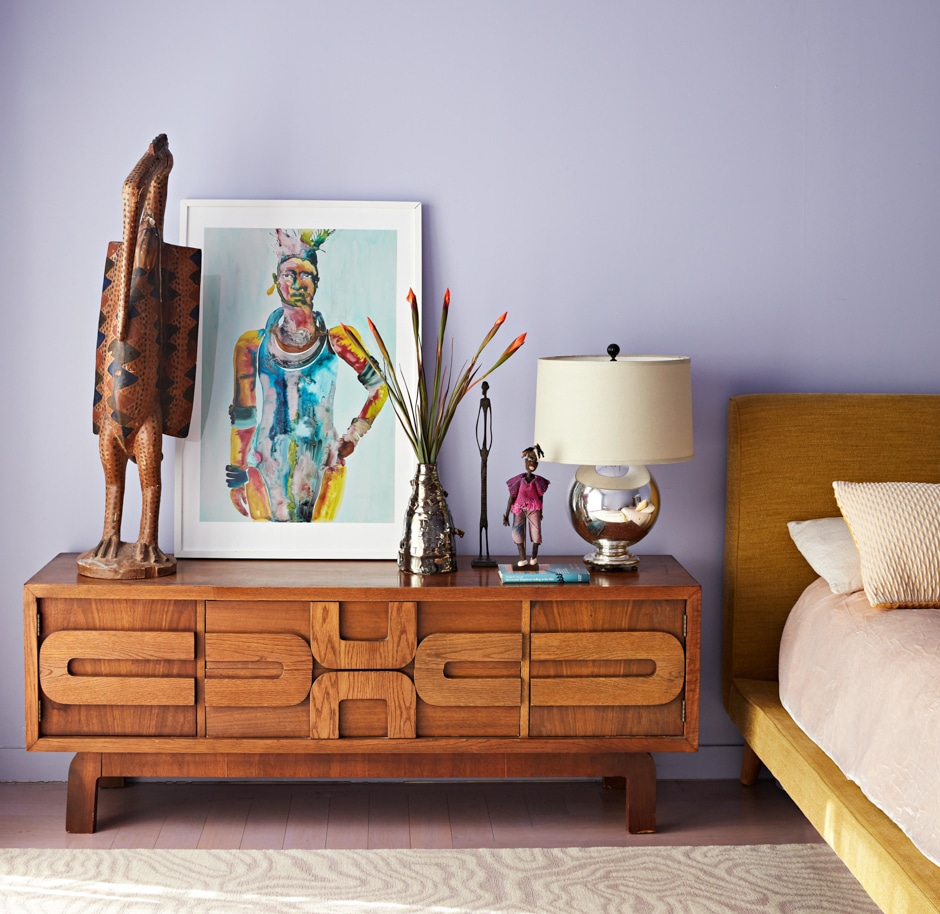
Only one room escapes Malene’s commitment to color: the master bathroom, which is tiled from floor to ceiling in varying shades of white. Above the shower, a spacious skylight lets light stream in. “I wanted it to feel transportive,’ says Malene. “Sort of like you’re in an outdoor shower, even though you’re in the middle of the city.”
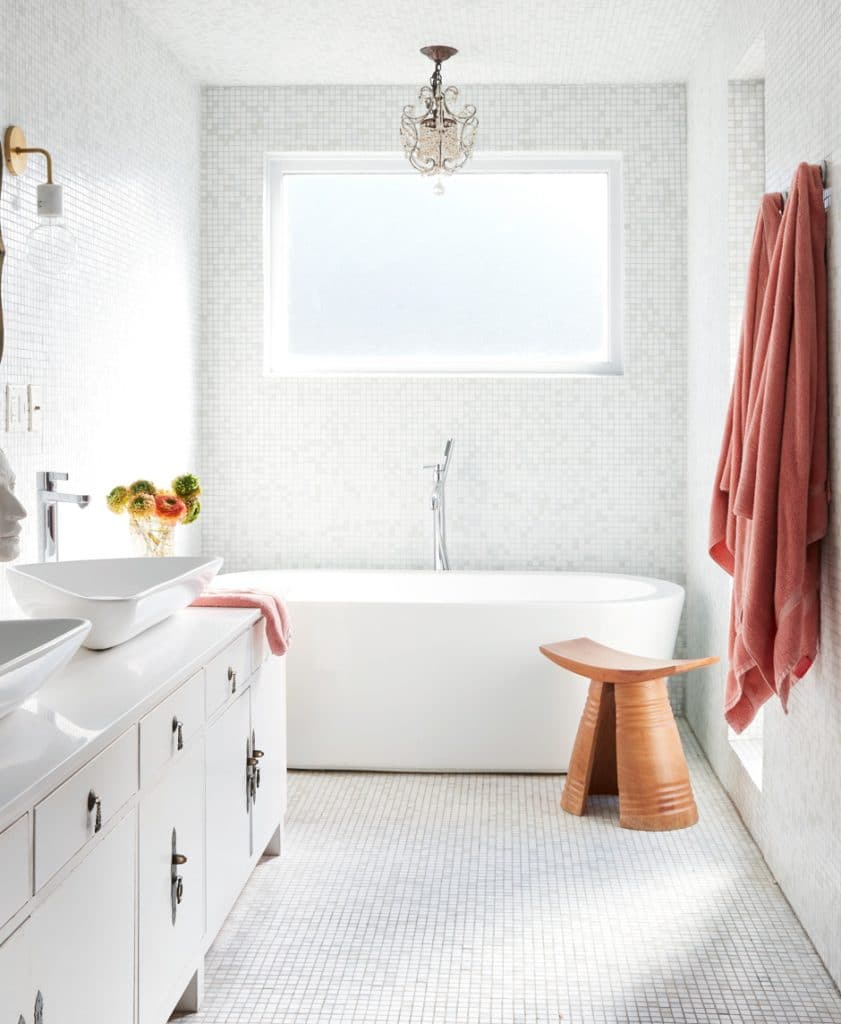
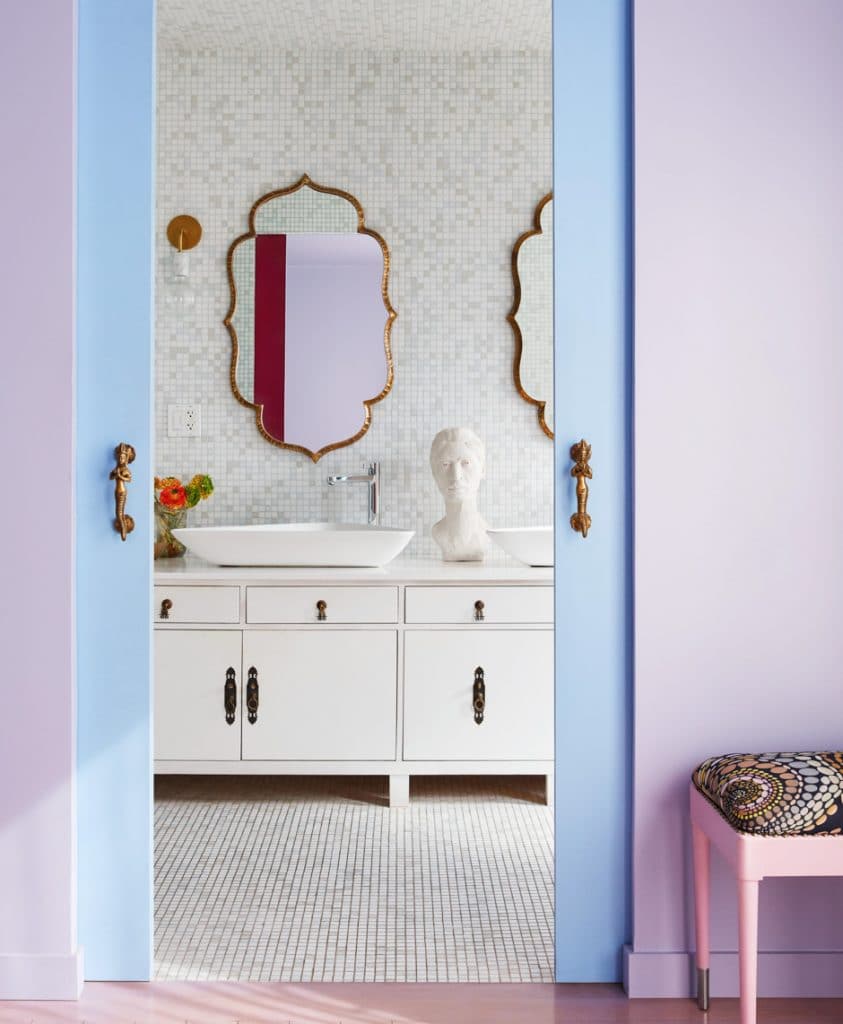
After navigating the process of crafting her own space, Malene— true to her activist roots—wants to bring some of the lessons she learned back to the Black community. Her newest project, Obsidian, is a “virtual concept house” that’s set to launch in 2021. Designed by Black architects and designers, the project will explore and reimagine the future of housing for Black families.
“Though the house will be virtual, the idea is to create a home that represents something real, not a fantasy,” Malene says. “And that really taps into the Black family narrative and the multiplicity of what that can be.”
By Sarah Karnasiewicz | Photographs by David A. Land/Otto
