The Family Hang Out
Jenny and Jon Kelecius turned their dilapidated garage into a roomy, colorful space perfect for family hangs.
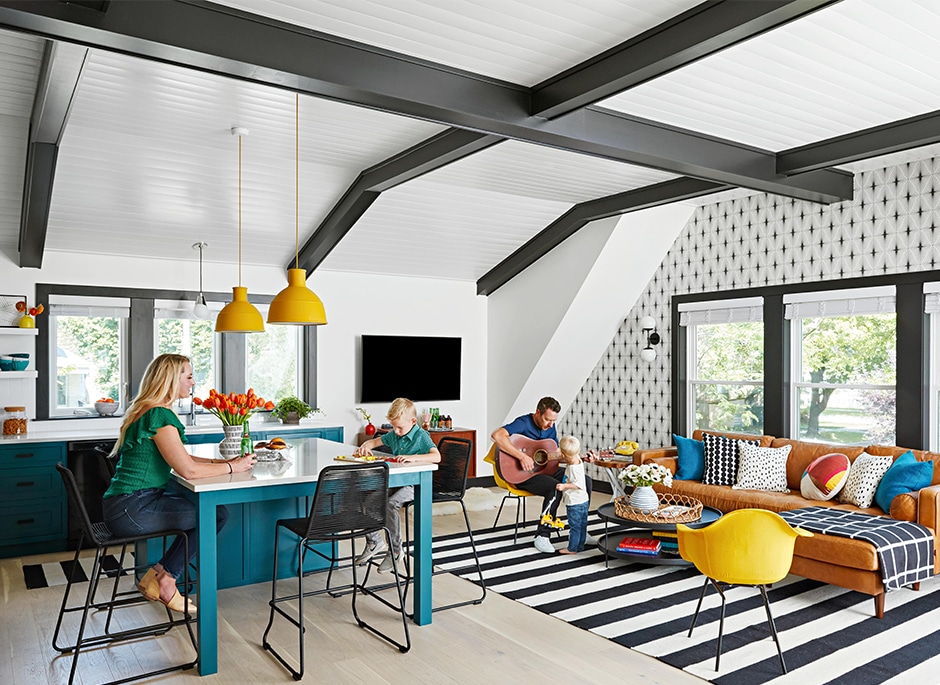
After the dinner plates have been cleared in their Oak Park, Illinois, home, Cameron and Logan Kelecius wiggle with excitement. It’s time to bolt across the backyard and up the stairs to the space above the family’s newly built garage. “Mostly, it’s the ice cream parlor,” their dad, Jon, says. The coach house, as they refer to it, was finished last May. “We have dinner and then go up there and make sundaes and play shuffleboard—all with Peppa Pig on in the background.”
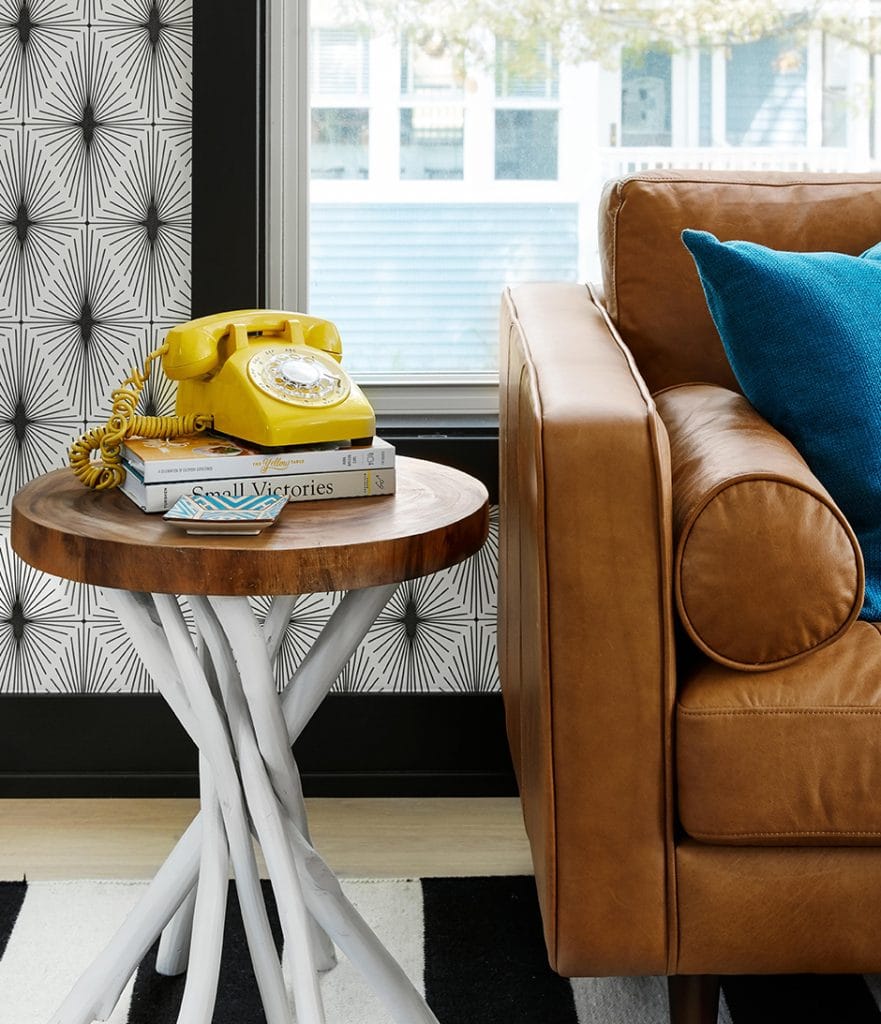
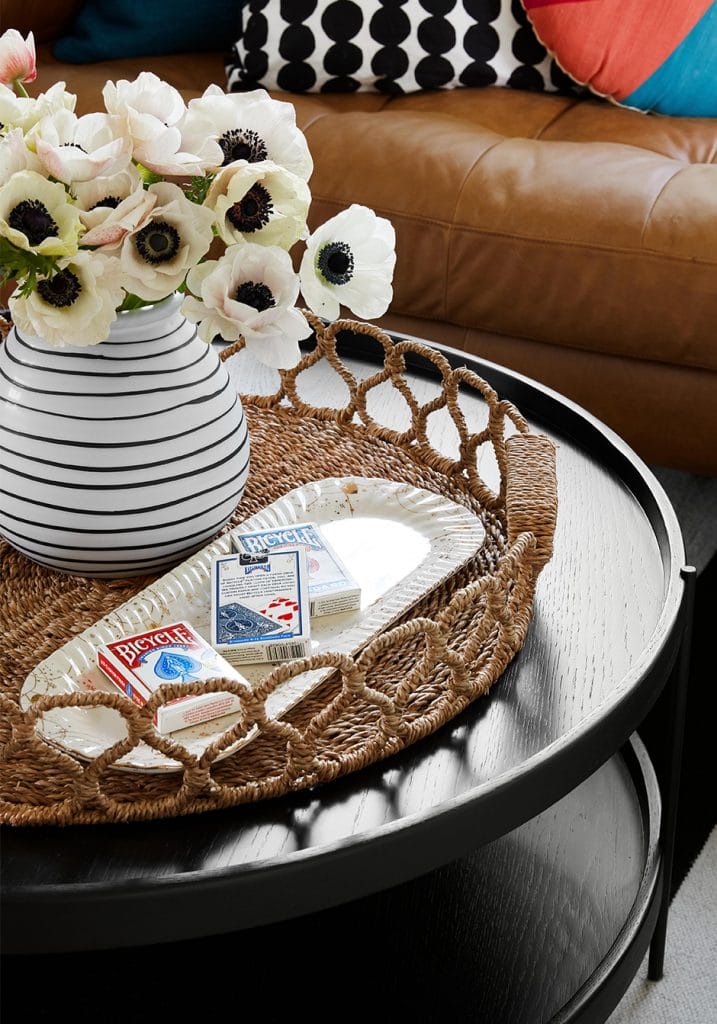
Bright, airy, and bouncing with bold color, the space is a natural draw for two young boys. But it also plays host to neighborhood friends who gather for Friday happy hour, the parents playing games and having drinks around the island while the kids run around inside and out to the yard. Jon’s mom has stayed overnight with girlfriends after attending a concert nearby. And the space can be a private retreat, too, with Jon sometimes heading there to chill out and strum his guitar.
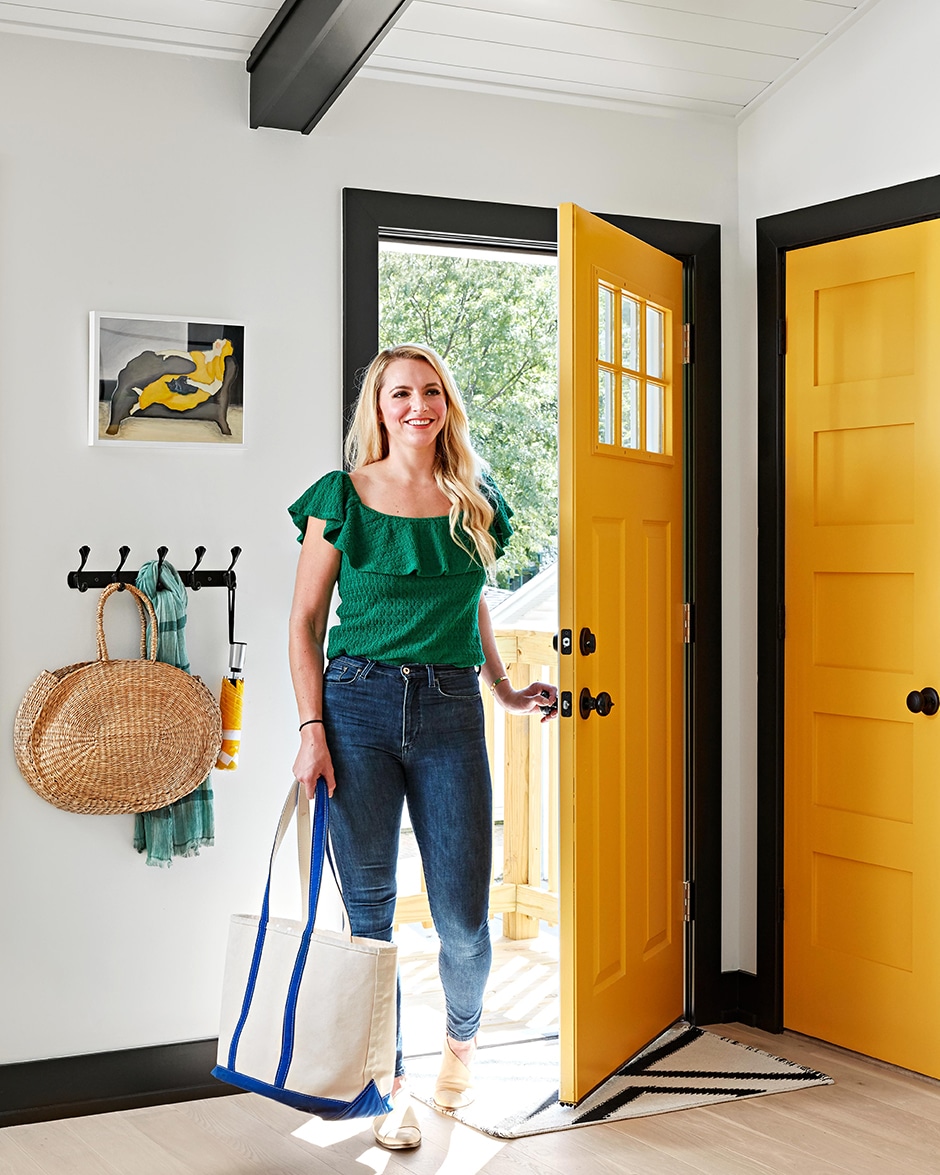
“A second living space is a great place to step outside your design comfort zone and even let the kids make some choices so that they can really have a spot to call their own.”
—Drew
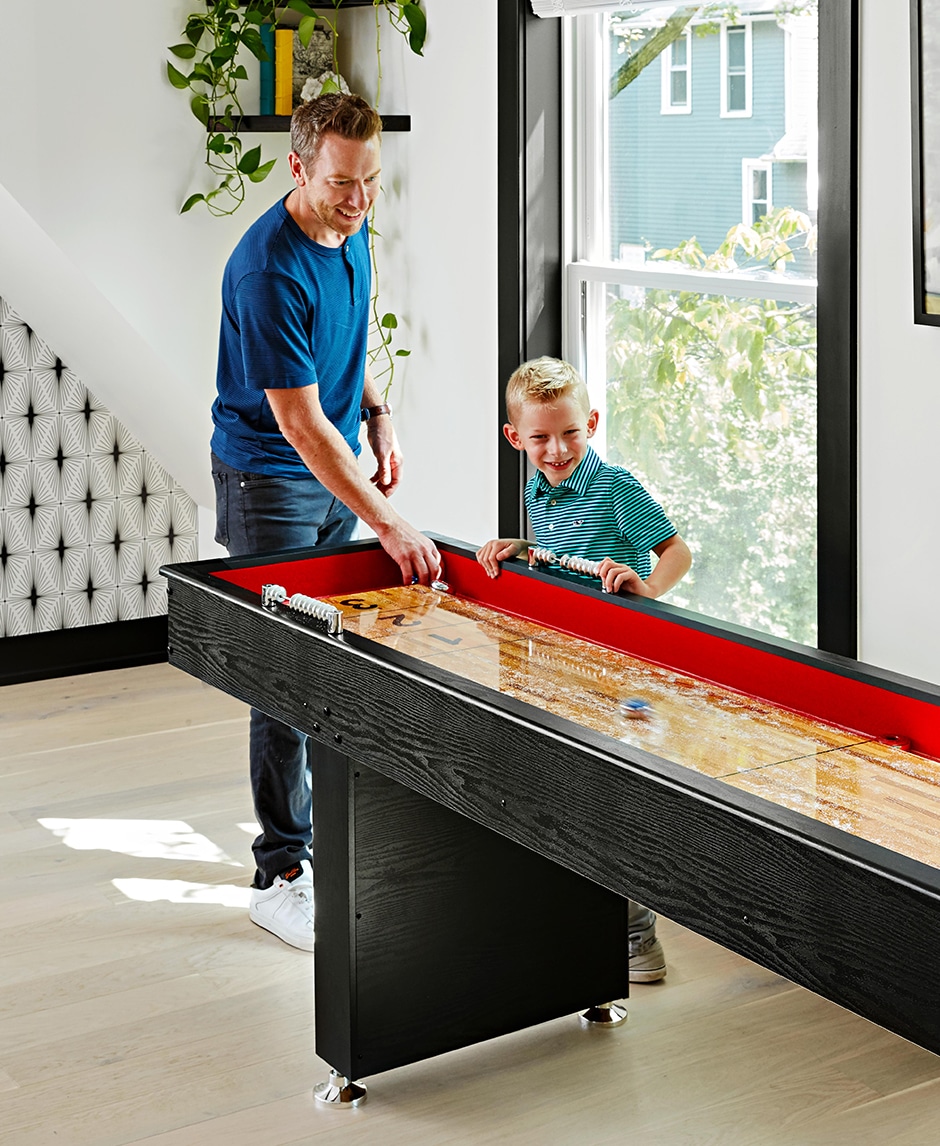
“We have dinner and then go up there and make ice cream sundaes and play shuffleboard—all with Peppa Pig on in the background.”
—Homeowner Jon Kelecius
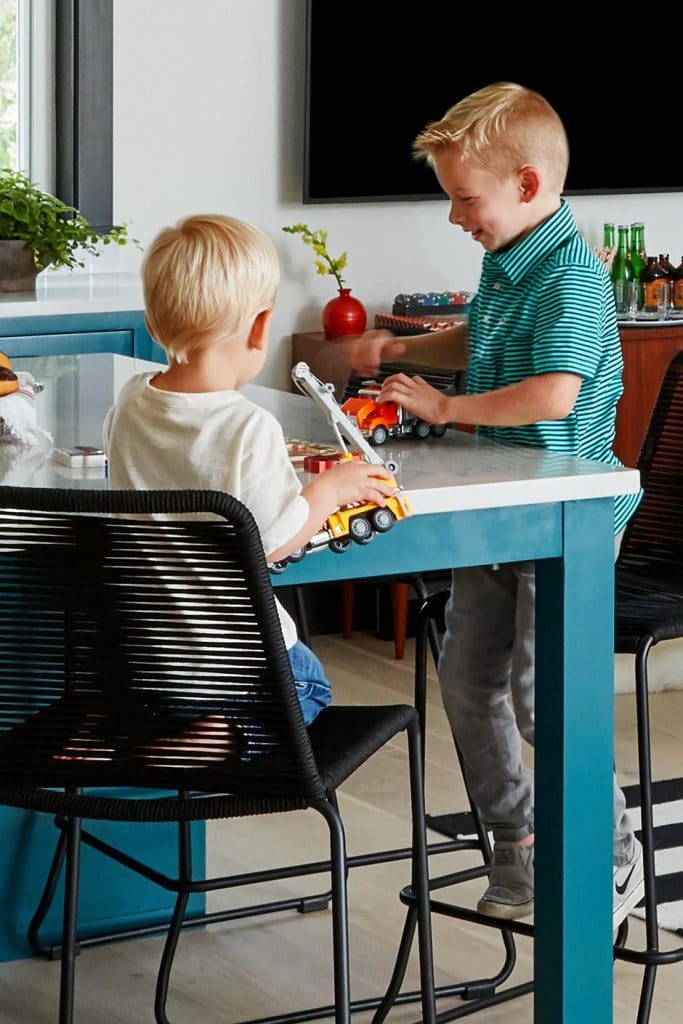
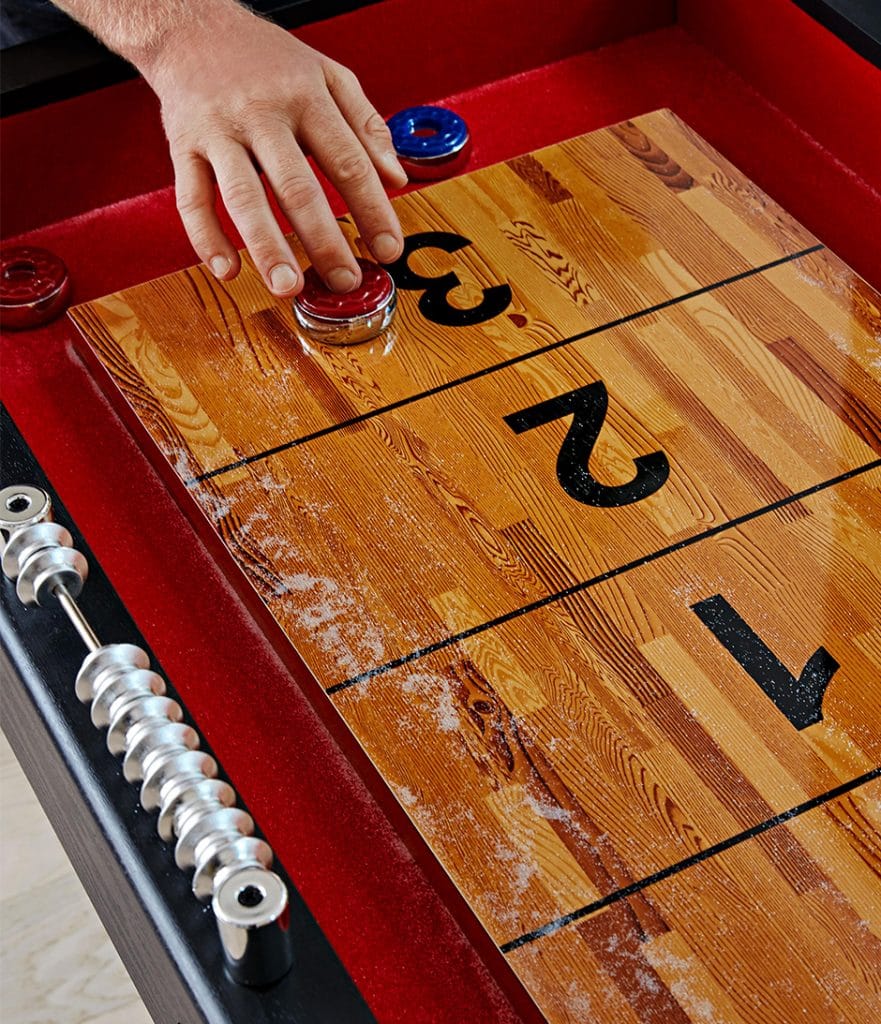
Jon and Jenny weren’t sure what the space could become when, in 2017, they stared down the process of rebuilding a falling-down garage. They knew they should at least include room for extra storage. But when they saw the high ceilings and large windows architect Debra McQueen created, they saw big-time potential.
Busy running their construction business and raising the boys, the couple needed interior design help to realize it. So Jenny called in a longtime friend, Robin Flaherty, and her partner, Jess Milburn, and turned them loose on the raw space. The only thing Jenny requested? Colorful kitchen cabinets. “People expect their kitchen to stay in style forever with classic gray and white,” but Jenny says she wanted to take a risk. “What’s the worst that can happen? You can repaint them someday, no big deal.”
Jess’s design style was right in line with that sentiment. “Nothing makes us happier than bright color combinations,” she says, “so we were on the same page from the get-go.” The designers amplified the light innate to the open second-story space using pale-oak engineered floors, white paint on the ceiling, and a wall of glossy subway tile for a bright, airy look. Graphic black in the window trim and ceiling beams, wallpaper, and rug patterns added contrast.
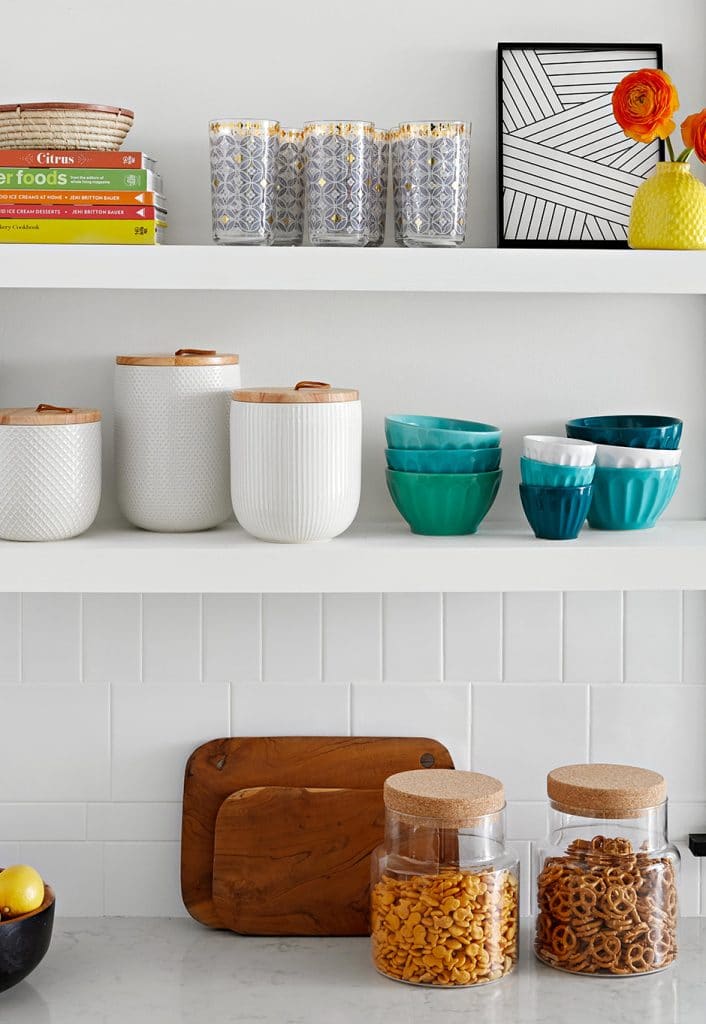

Jenny was so happy with the results, she gets a little teary talking about it. “It’s so beautiful,” she says. “They listened to what I wanted and made it better. It’s such a fun spot and a great party space.”
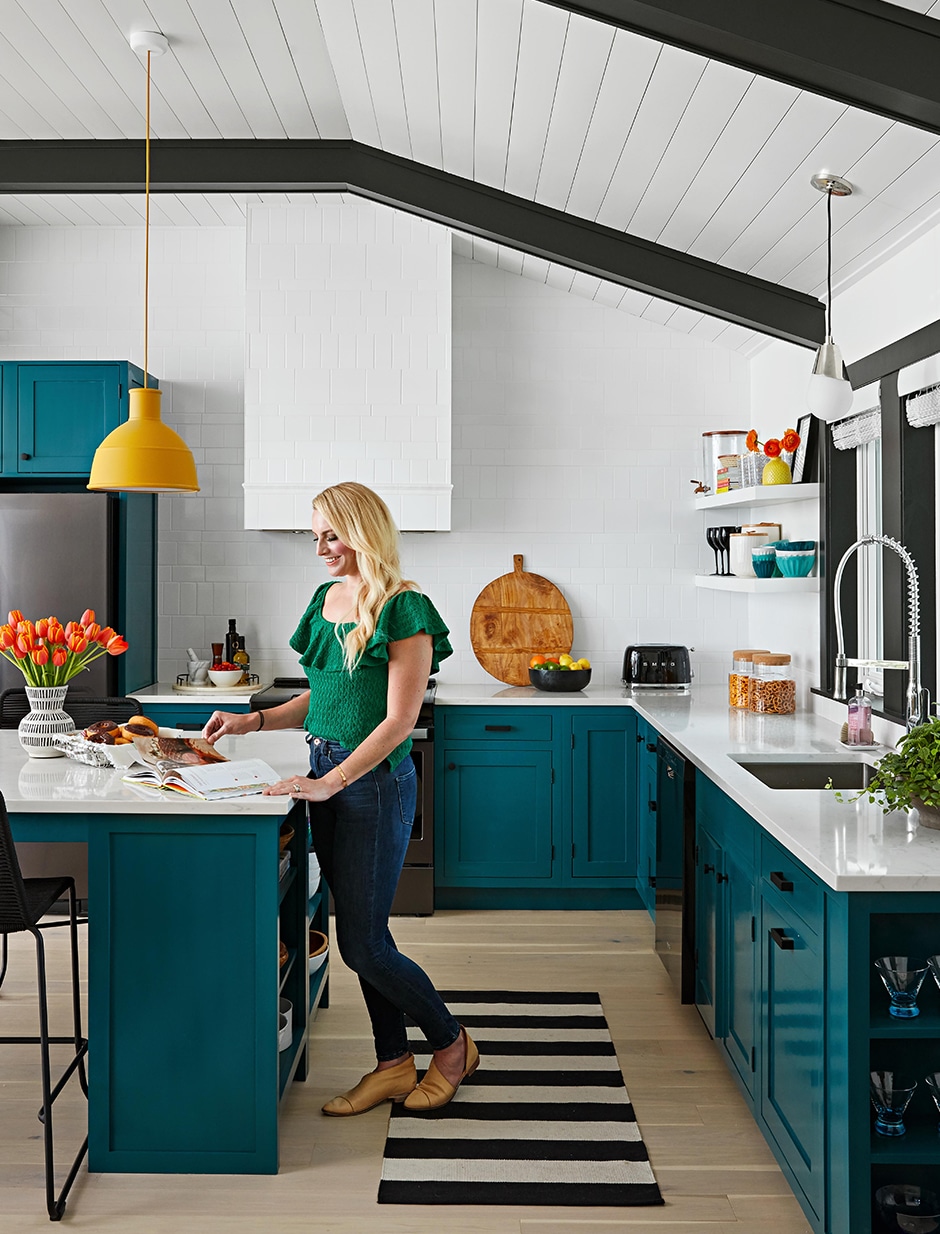
By Sarah Egge | Photographs by Dustin Halleck | Produced by Jennifer DeCleene
This article originally appeared in the Winter 2020 issue of Reveal, Drew & Jonathan’s lifestyle magazine.