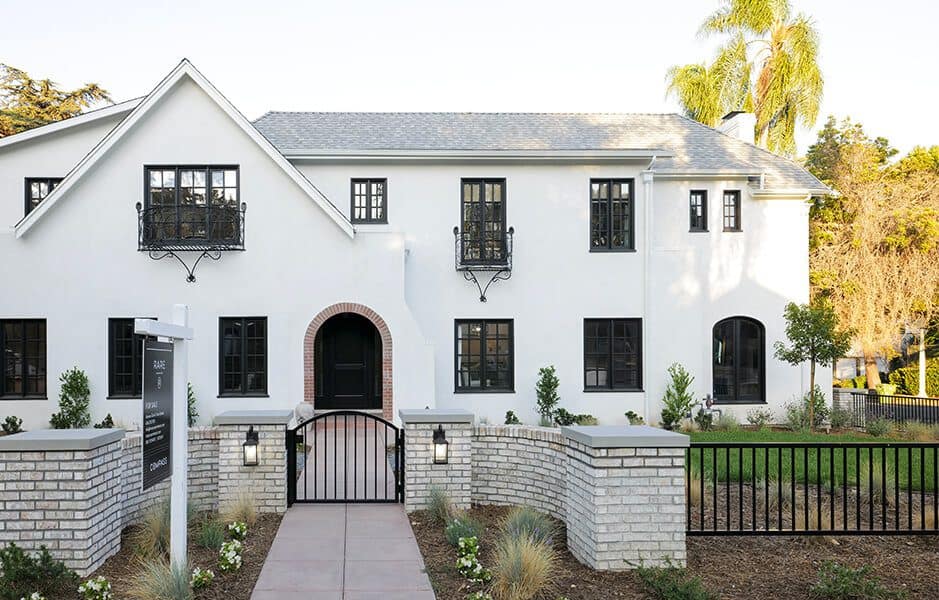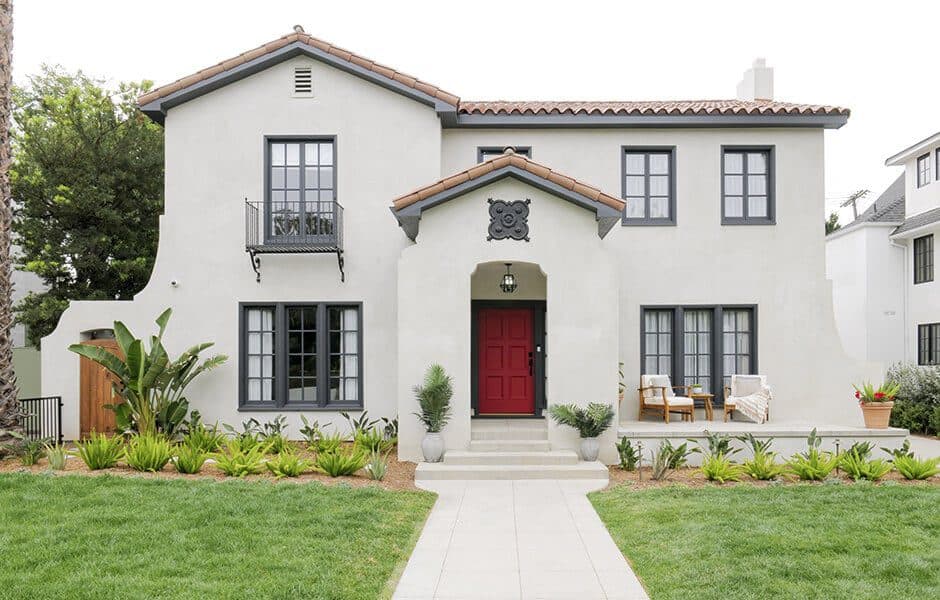Drew and Jonathan’s Los Angeles competition is almost complete, with only their outdoor spaces left to renovate. Their flipping expertise is put to the test when the houses go on the market and offers start coming in. In the end, one brother sells for the most profit, celebrates victory and donates his winnings to Turn Up! Fight Hunger.
Shop the Look
Check out the decor, furniture, and more seen in this episode–and get it for yourself!
BVB S7E6
Click here to see all of the items featured in this episode!
| wdt_ID | Room | Product Type | STYLE | Product | Company | product_link | Product Code/Sku |
|---|---|---|---|---|---|---|---|
| 1 | Drew's Outdoor Space | Exterior Doors and Windows | Custom Windows and Doors | Custom Windows and Doors | Weathershield | Black | |
| 2 | Drew's Outdoor Space | Sauna | Custom Sauna | Custom Sauna | Finnleo | N/A | |
| 3 | Drew's Outdoor Space | Tile - Exterior | Durango Travertine 16" x 24" | Durango Travertine 16" x 24" | Emser Tile | Brushed/Tumbed In cream | |
| 4 | Drew's Outdoor Space | Tile - Exterior | Durango Travertine 24" x 24" | Durango Travertine 24" x 24" | Emser Tile | Brushed/Tumbed In cream | |
| 5 | Drew's Outdoor Space | Tile - Exterior | Durango Travertine - Stair Tread | Durango Travertine - Stair Tread | Emser Tile | Brushed/Tumbed In cream | |
| 6 | Drew's Outdoor Space | Hardscape | XTRA Travertine Beige 24x24 | XTRA Travertine Beige 24x24 | Emser Tile | B11XTRATRB2424 | |
| 7 | Drew's Outdoor Space | Glass Railing | N/A | N/A | Contractor's Wardrobe | N/A | |
| 8 | Drew's Outdoor Space | Landscape Contractor | N/A | N/A | California Coast Contracting | N/A | |
| 9 | Drew's Outdoor Space | Turf | N/A | N/A | Artificial Glass Wholesales | N/A | |
| 10 | Drew's Outdoor Space | Plants | N/A | N/A | Ricardo's Nursery | N/A |
Drew’s Corner Chateau

OK, so even though I lost the individual challenge round, I know what this house needs to secure top dollar in this neighborhood. Luckily, I have a few classic features, like an arched entryway and iron balconies, that simply cannot be replicated.
Drew’s Design Highlights
TUSCAN TRIUMPH
I have a huge backyard to work with, so I’m betting our buyer is going to want to spend a lot of time out here. We’ll draw them out with a full pizza oven and grill so they can enjoy outdoor dinners all year long.
SUNNY DAYS AHEAD
We’re in Southern California, so why not harness the power of the sun to keep costs down and improve the efficiency of our home? These are the value-adds that buyers here are looking for: a home that reflects a sustainable, healthy lifestyle.
DON’T LET ‘EM SEE YOU SWEAT
Like I said, my house is all about health and wellness, and my buyer is going to want to stay healthy inside and out (especially after that pizza). I’m using every inch of the backyard to my advantage by putting together a secluded outdoor wellness area, complete with this amazing sauna.
Team Drew
Art Director: Breeze Giannasio
Construction Lead: Chris Cox, California Coast Contracting
Landscape Architect: Stephanie Shermoen, Terrain Integration
Construction Lead: Hart Hempelmann, Paragon Fine Remodeling
Stylist: Erik Kenneth Staalberg
Jonathan’s House Next Door

Curb appeal is always critical to getting a major offer on a home, but I can’t count on just the front yard to sell this house. I’m going where no man—or at least, the other brother—will go on this challenge: I’m putting in a pool.
Jonathan’s Design Highlights
TILE STYLE
Throughout this challenge, I’ve used tile to emphasize my modern Spanish theme, and the outside is no exception. Pairing an intricate pattern with natural tones in the outdoor dining furniture creates just the updated rustic balance I’m looking for.
EVERYTHING’S GOING SWIMMINGLY
I don’t think I can accurately count how many times Drew’s heart stopped beating as we slipped this shipping container pool right past his house into our backyard. (I don’t know what he was worried about; we easily had an inch to spare.) I carried our tile into the seating area, which perfectly frames the pool’s glass wall. Buyers will be seeing blue, and I’ll be seeing green.
PRIVACY, PLEASE
I did have to remember that this backyard design is going right next to Drew’s backyard, so I provided a little bit of privacy for both sides with this cabana-style outdoor seating area. Now Drew can see all the fun his neighbors will be having, and they can, well, continue to have fun without him (I’m sure they’ll invite Linda).
Team Jonathan
Art Director: Jolene Kraus, Park Studio L.A.
Landscape Architect: Stephanie Shermoen, Terrain Integration
Landscape Contractor: Nick Vega, Vega Landscape
Construction Lead: Donnie Biggs
Stylist: Erik Kenneth Staalberg