How One Couple Built a Sustainable, Budget-Friendly Home
This site contains affiliate links to products. We may receive commission for purchases made through these links. Price at time of publish date may change.
How do you build a sustainable dream home on a budget? Just ask Ross Smith and Anna Welton, who checked both those boxes (and then some) to create a well-rounded home that was perfectly fit for their growing family. Their eco-friendly house didn’t just fit the bill for this couple when it came to its environmentally-conscious build, but also in its stylish form and design.
The ups and downs that come with building your own home can strain even the strongest relationships. But what does it take to keep the peace when the couple involved are not only the homeowners but also the architect, contractor, and lead designer (Smith) and the client (Welton)? Last year, when Ross Smith and his wife, Anna Welton, built their Asheville, North Carolina, dream home from the ground up, the answer was negotiation—and a whole lot of it.
“All the things that seemed like challenges wound up being the most exciting parts of the house.”
—Ross Smith
The Joy of Compromise
“When we began, Anna had a few must-haves—like an atrium for plants—that felt a little like obstacles,” admits Ross. As the owner behind Assembly Architecture & Build, a local design and build firm with a focus on green design, he took a more pragmatic approach. “My main goal was to make a house that would be efficient and work for us,” he says. “But when Anna and I pushed through to find solutions, all the things that seemed like challenges wound up being the most exciting parts of the house.” And Anna would have to agree. “We have pretty different styles, and we’re both opinionated,” she says. “But working together ended up being fun!”
Take that atrium, for instance. Rather than relegating it to a corner where it wouldn’t get much traffic, Ross realized that building it into the center of the house would be a bolder, more impactful move. Plus, it’d also solve some practical issues, to boot. “We live on a lot facing a pretty busy street,” Ross says. “Putting the atrium at the core of the house lets light stream into an area that could have been gloomy—but it still gives us plenty of privacy.”
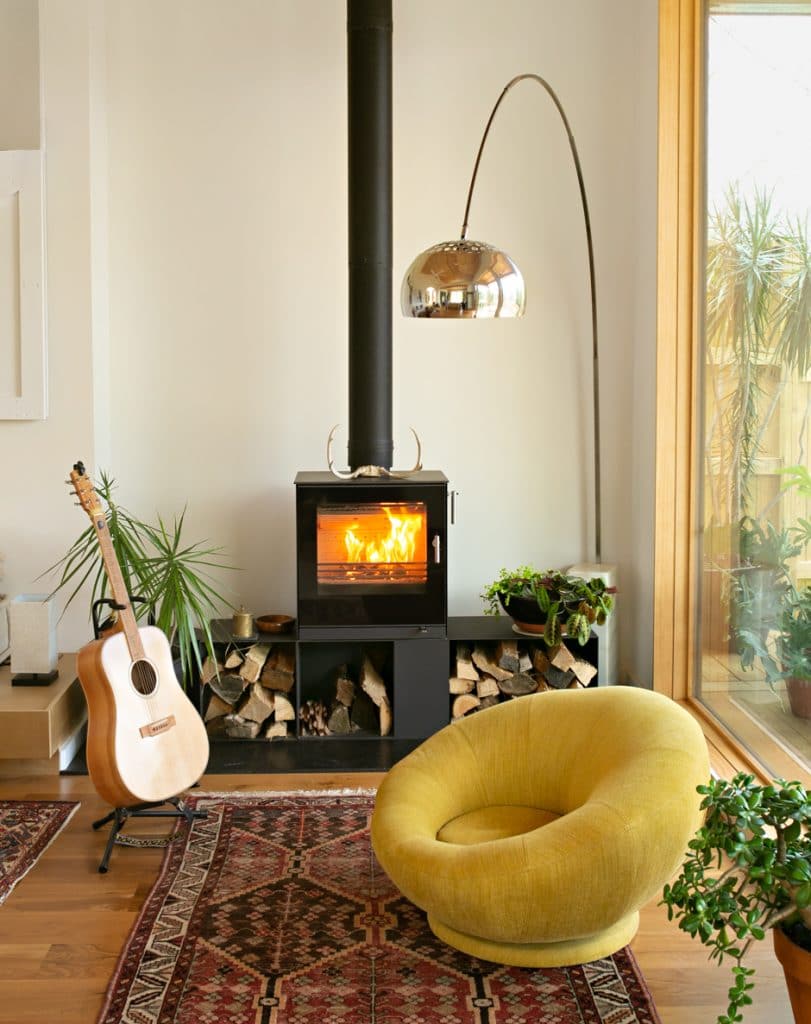
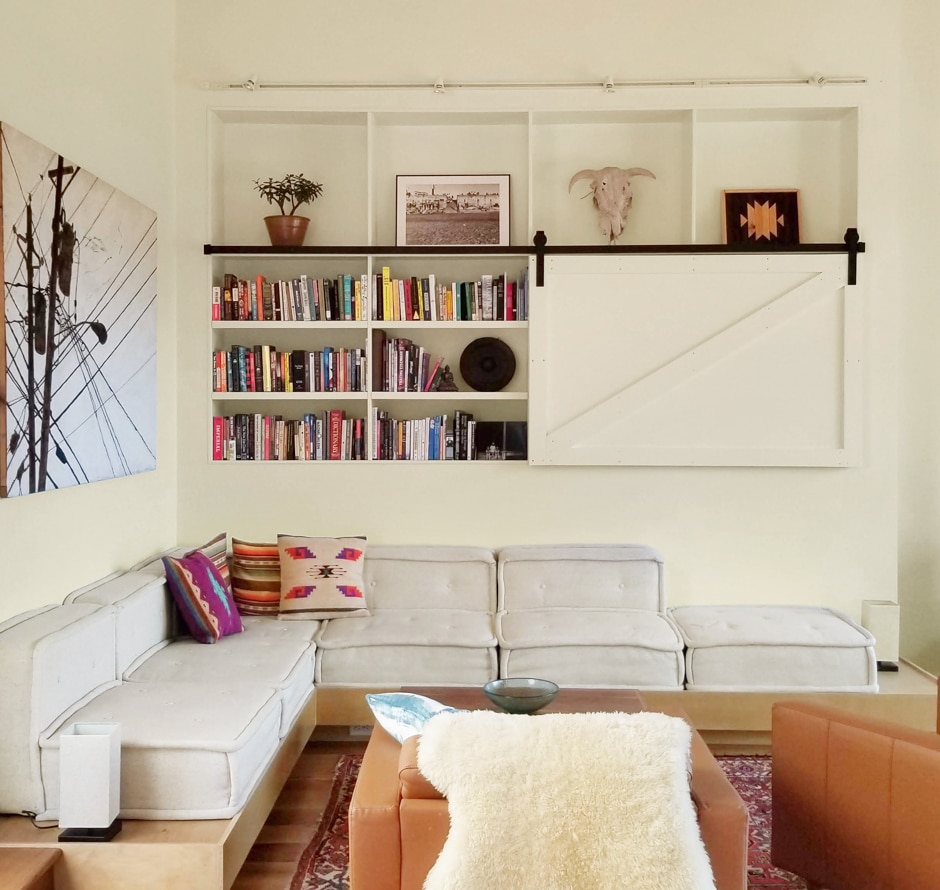

“We have pretty different styles, and we’re both opinionated. But working together ended up being fun!”
—Anna Welton
Finding Inspiration In Unlikely Places
Aside from its clever central placement, the atrium had some other design inspirations behind it. Anna works as the associate dean of community and global engagement at local Warren Wilson College. While spending time in Spain, she fell in love with the interior courtyards and tile work significant to the Spanish culture, and she wanted to incorporate both into the new home. “We also had a growing family of plants, and I wanted a beautiful interior space with a boho vibe and tile floor that we could pack our plants onto,” she says.




Going Green, Creatively
Turns out, the design also has some big eco-friendly benefits. In the summer, the couple opens the skylights at the top of the atrium, which draws cool air into the house from the basement and pushes hot air out and up—essentially creating a passive air-conditioning system. “It was an idea I had read about, but I was skeptical whether it would work,” Ross says. “But it does!”
“We had a pretty tight budget, but it actually made us think more creatively.”
—Ross Smith
It all works, from the romantic interior archways and playful porthole windows to the cozy sunken living room with an ultra-efficient Danish cast-iron stove. Ross and Anna’s collaborative designs manage to combine both a lighthearted Scandi vibe with lots of functional sustainable cred. Many of their choices weren’t just earth-friendly—they were wallet-friendly, too. “We had a pretty tight budget,” says Ross. “But it made us think more creatively.”
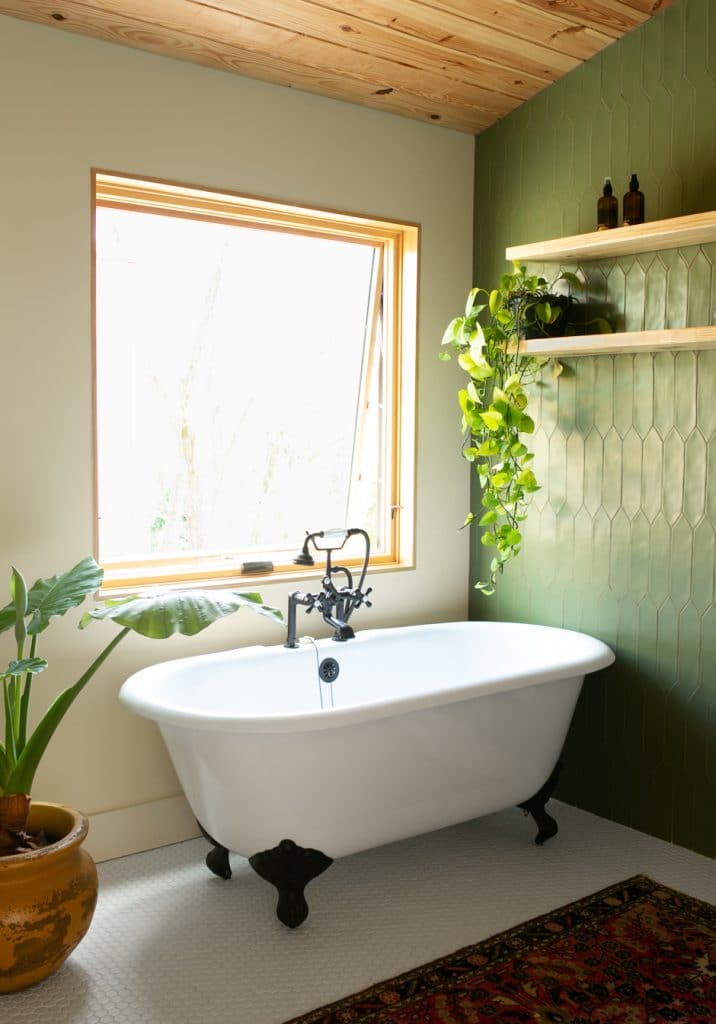
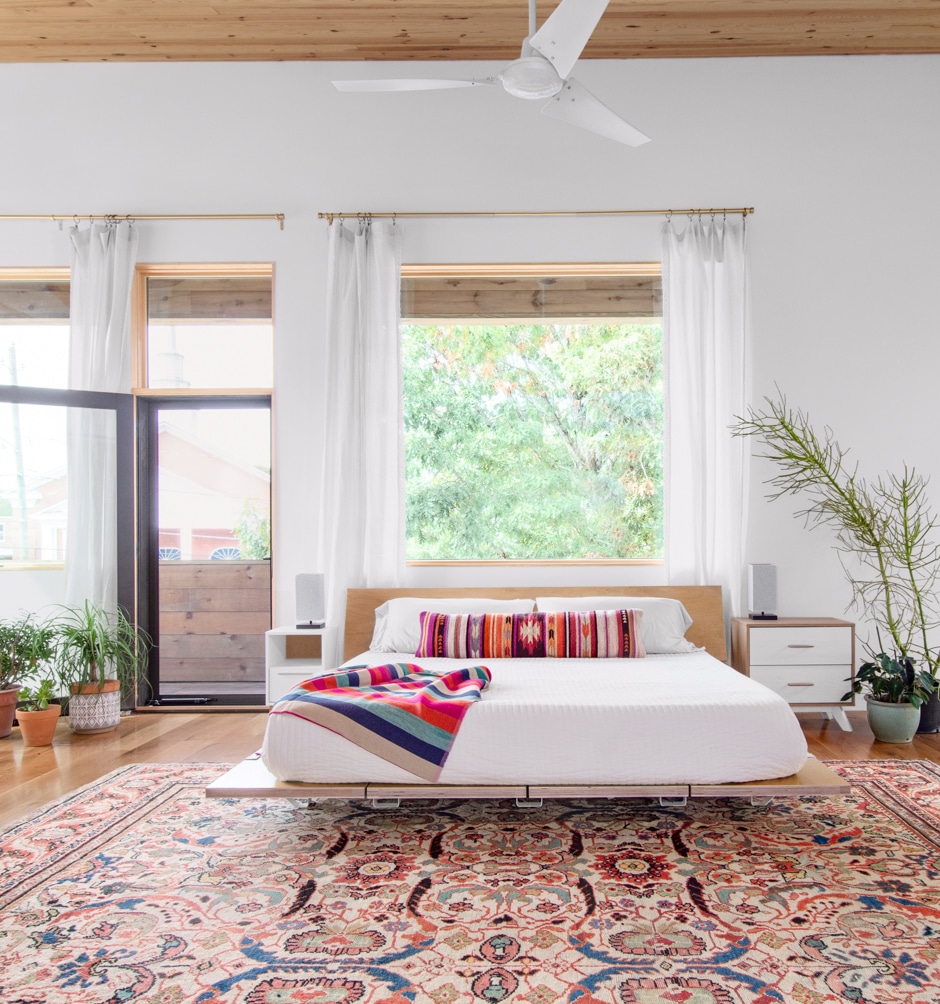
“I love waking up in our bedroom. You almost feel lifted up by the light and the soaring ceiling in the morning.”
—Anna Welton
Crafting an Eco-Friendly House On a Budget
The couple’s creativity perfectly met their savvy budgeting skills in the exterior of the house. While Ross would have loved to clad the entire facade in cedar, that would have broken the bank fast. Instead, he and Anna went with local white pine—a sustainable resource—and treated it with LifeTime, a nontoxic wood treatment that will mimic the weathered effect of cedar as the wood gradually ages.
And that’s not the only way they’ve planned for the future. The couple had their first child the same summer the house was built. “We built two nooks in our bedroom,” Ross explains with a laugh. “One for our dog and one for our baby. So now we have one for each of our miniature loved ones!”
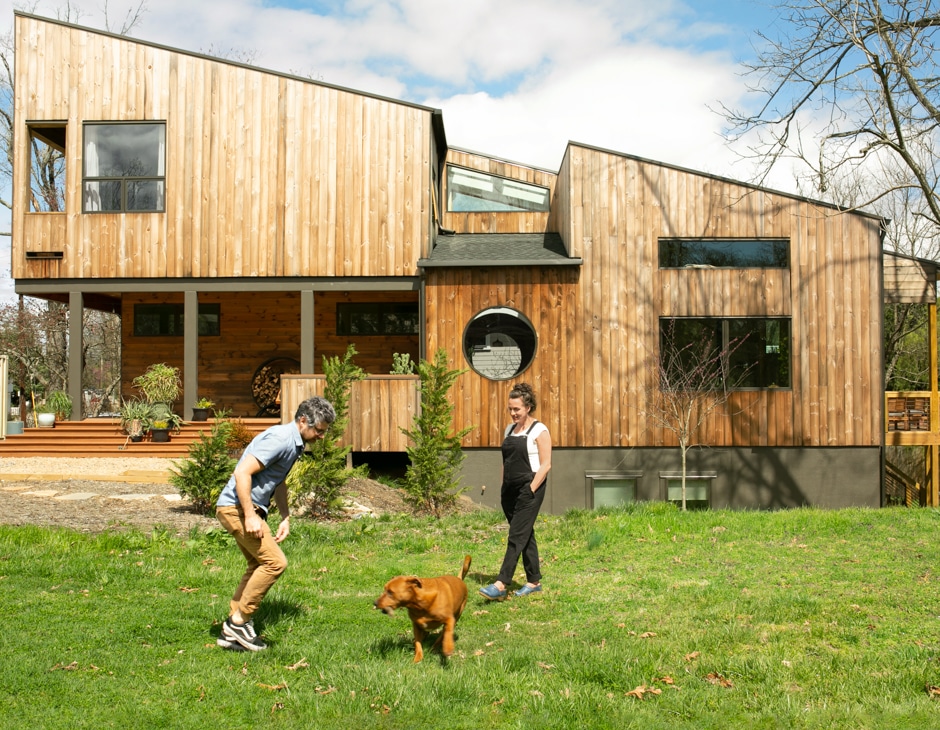
By Sarah Karnasiewicz | Photographs by Sadie Culberson
Shop Serene Green Decor Ideas
Zafferano Poldina Rechargeable LED Table Lamp
Marble Queen Pothos (Devil’s Ivy)
InSimSea Framed Oil Painting Canvas Print
Scott Living Green Vinyl Self-Adhesive Wallpaper
Making Jonathan and Zooey’s House Eco-Friendly
Sustainability is the name of the game at Jonathan and Zooey’s house.
Read More