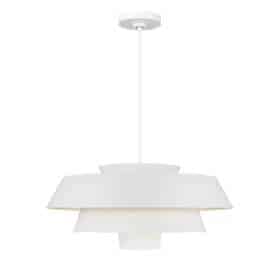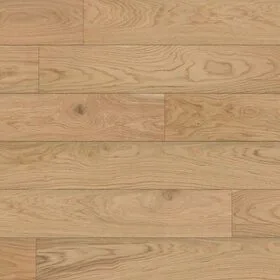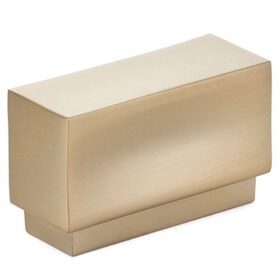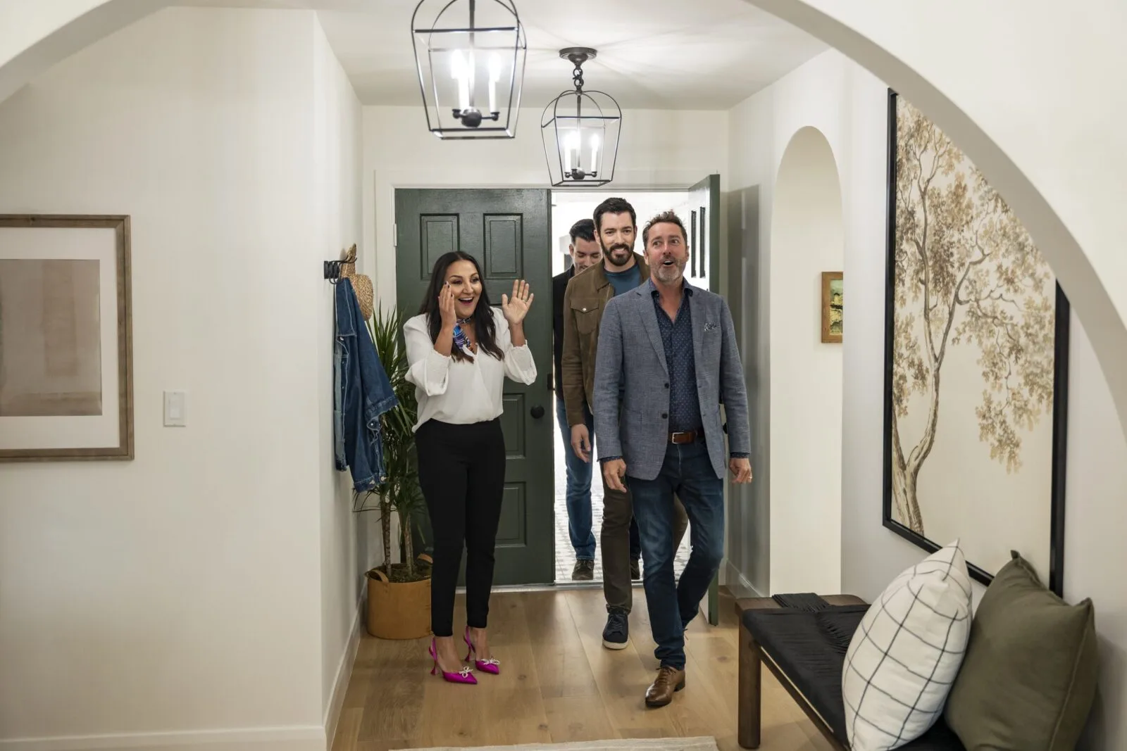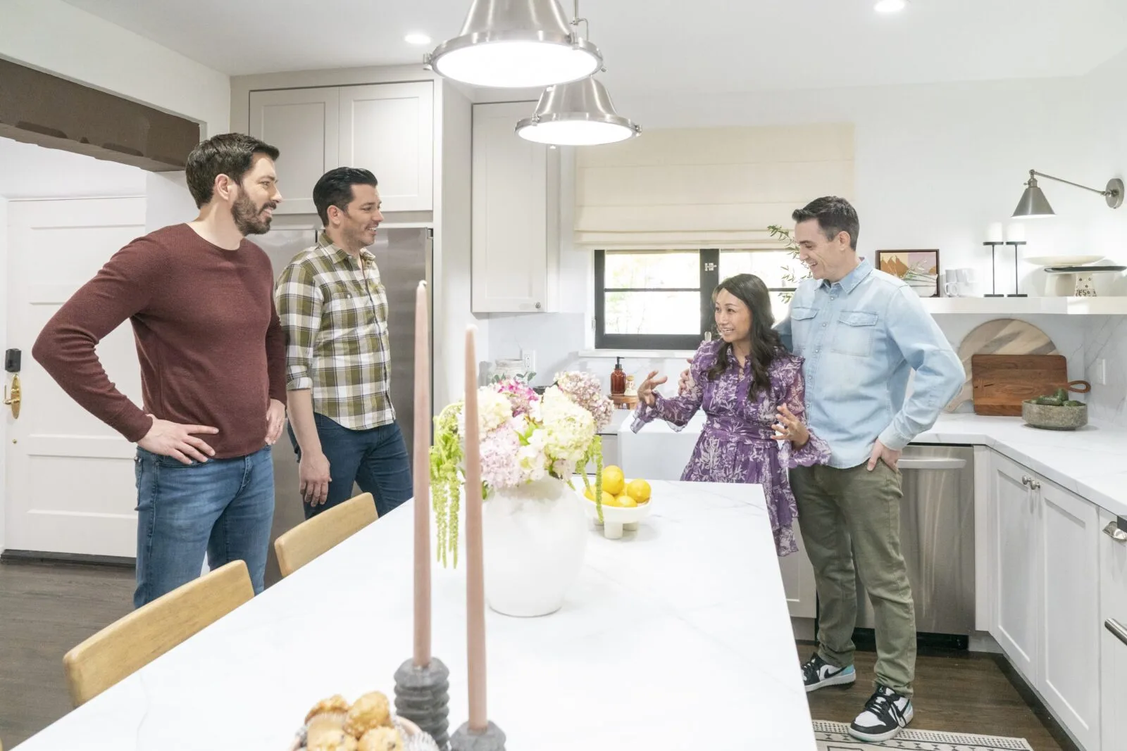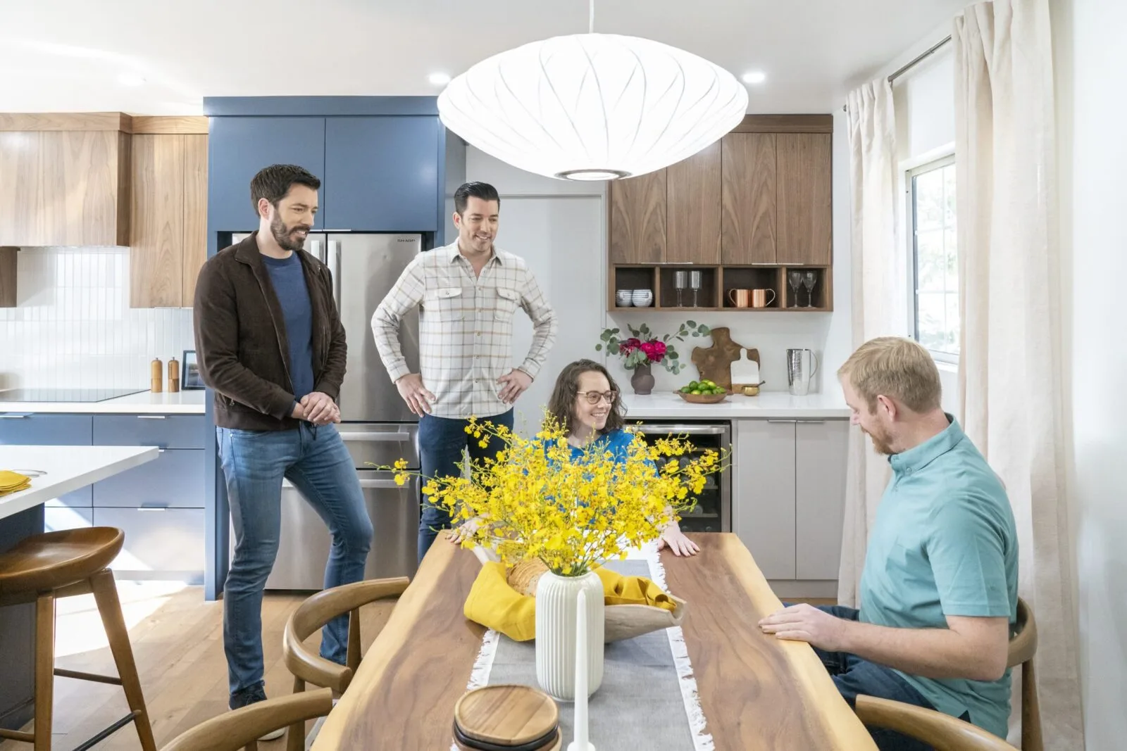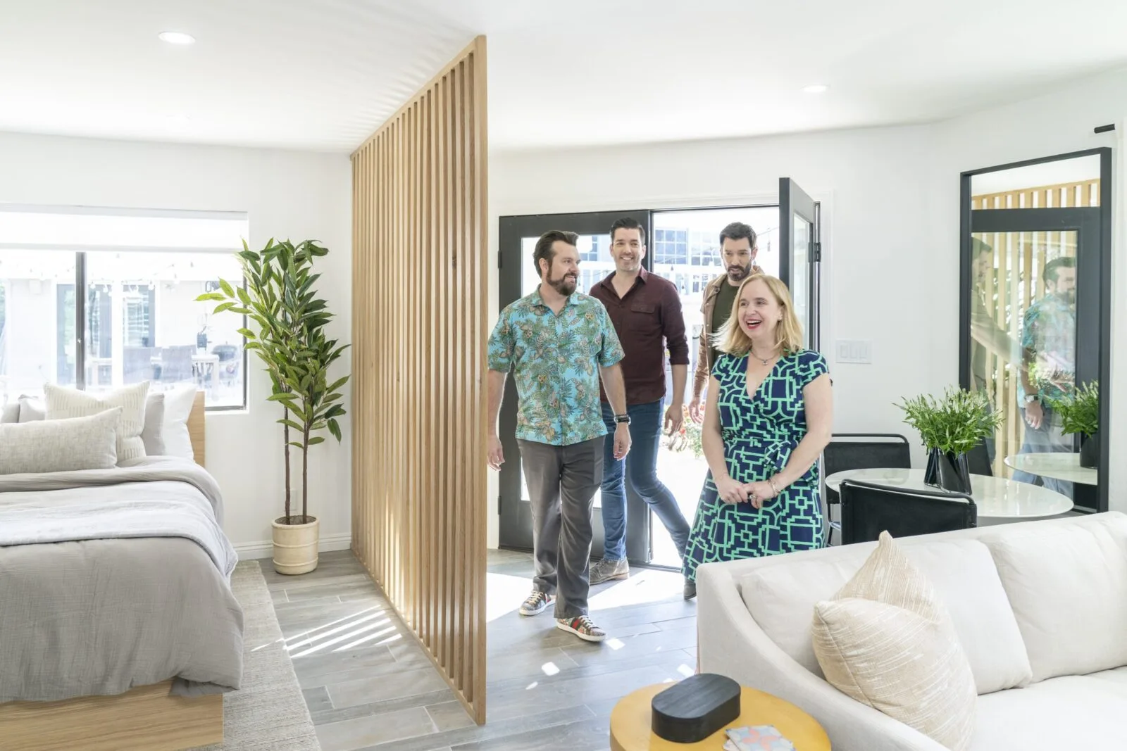With newborn twins and a small condo, Nick and Nina were bursting at the seams. They decided to move into Nina’s spacious childhood home with Nina’s mom, Chiqui.
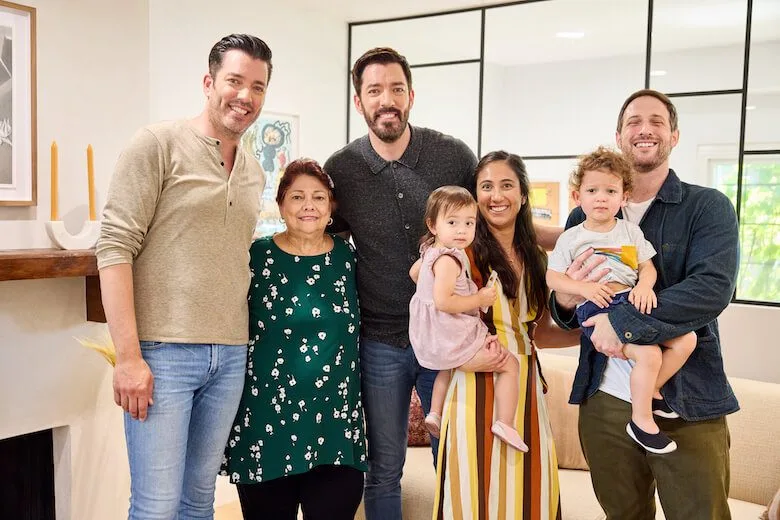
This site contains affiliate links to products. We may receive commission for purchases made through these links. Price at time of publish date may change.
Even though Nina and Chiqui had their own great memories of the house, it was time to revamp it for multigenerational living. So we totally transformed the main living areas to create open sightlines, better functionality, and plenty of wall space for Nick and Nina’s art collection.
Before & After
Shop the Look
Check out the decor, furniture, and more seen in this episode–and get it for yourself!
FHs07E06 Nick Nina
Click below to see all of the items featured in this episode!
| wdt_ID | Room | Product Type | Product STYLE | Product | Company STYLE | Company | Product Code/Sku |
|---|---|---|---|---|---|---|---|
| 1 | Throughout | Recessed Lighting | HLB4LED | HLB4LED | HALO | HALO | HLB4 LED |
| 2 | Throughout | Measurements | Room Measurement Service | Room Measurement Service | EGP Imaging | EGP Imaging | N/A |
| 3 | Throughout | Flooring | Carmen European Oak | Carmen European Oak | Harper Floors | Harper Floors | N/A |
| 4 | Entry | Stair Nosing | Carmen European Oak | Carmen European Oak | Harper Floors | Harper Floors | N/A |
| 5 | Entry | Door Hardware | Round Knob | Round Knob | Emtek | Emtek | 5209 |
| 6 | Office | Decor | Oasis Gold Metal Table Top Decor | Oasis Gold Metal Table Top Decor | Scott Living | Scott Living | N/A |
| 7 | Office | Decor | Luxe Gold Metal Vase with Stand, 11 inch | Luxe Gold Metal Vase with Stand, 11 inch | Scott Living | Scott Living | N/A |
| 8 | Office | Lighting | Tresa Task Table Lamp | Tresa Task Table Lamp | Visual Comfort | Visual Comfort | AET1011BBSMB K1 |
| 9 | Office | Lighting | Kenyon Task Table Lamp | Kenyon Task Table Lamp | Generation Lighting | Visual Comfort | CT1171BBS1 |
| 10 | Dining Room | Lighting | Cotra Table Lamp | Cotra Table Lamp | Visual Comfort | Visual Comfort | ET1322BBS1 |
Shop The Look
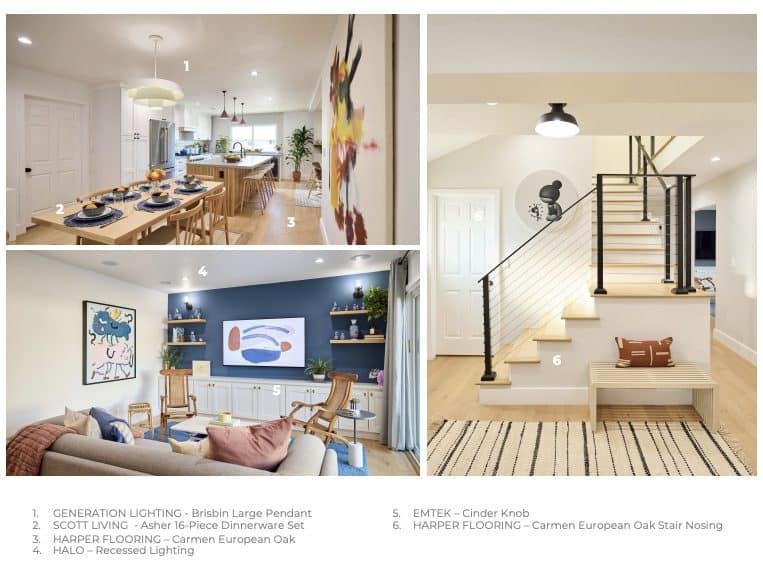
Design Highlights
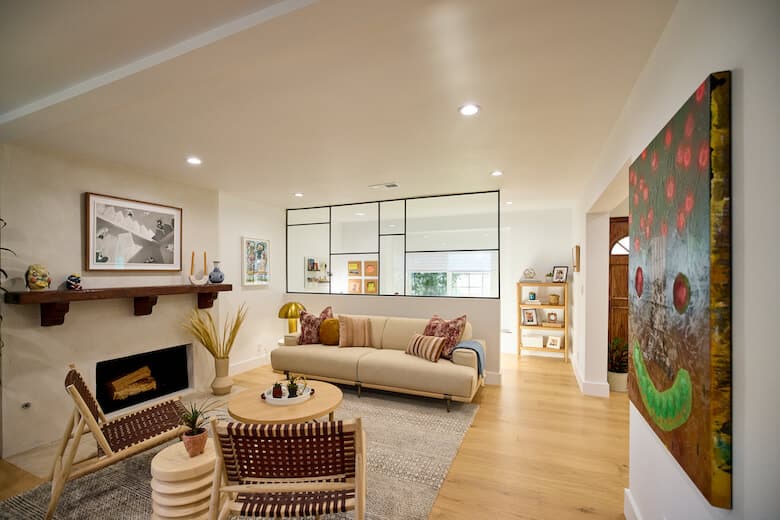
Professional Arrangements
Nina needed an office space where she could also keep an eye on her two young twins. We put up a glass partition wall in the living room so Nina can have both the privacy to focus on work and the sightlines to watch the kids.
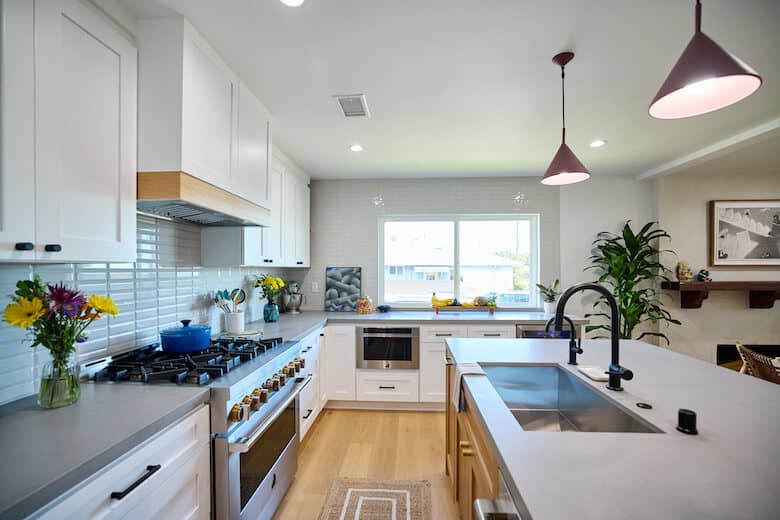
Better Flow
The kitchen and dining room were awkwardly arranged so we decided early on that we wanted to flip their locations. Once the kitchen was in a more central spot, we were able to expand the cabinets and install a big, beautiful island.
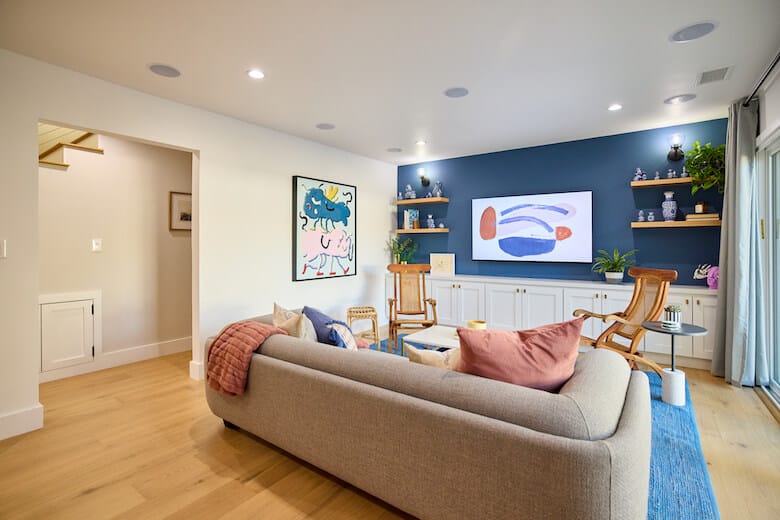
Art for All
While everyone was on board with opening things up, we still needed places to showcase prized family heirlooms, like Nick and Nina’s art collection and Chiqui’s knickknacks and chairs her parents brought over when they moved from the Philippines. We added floating shelves and gorgeous sliding doors that help illuminate each family member’s cherished possessions.
More Inspiration
Visit HGTV for information on upcoming Property Brothers Forever Home episodes.










