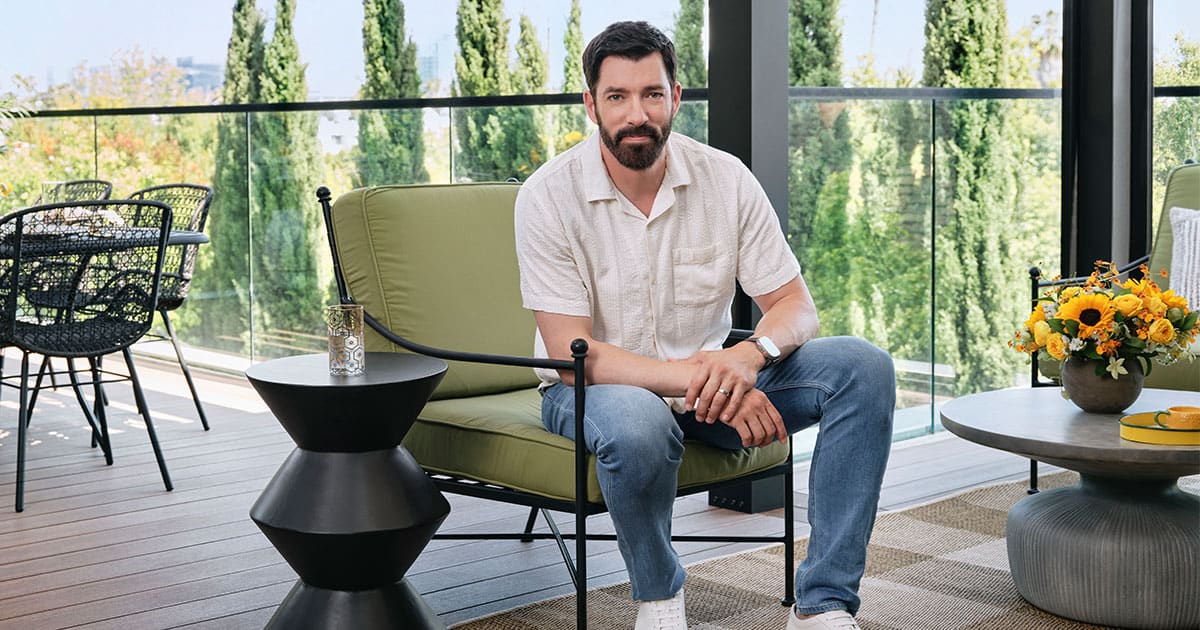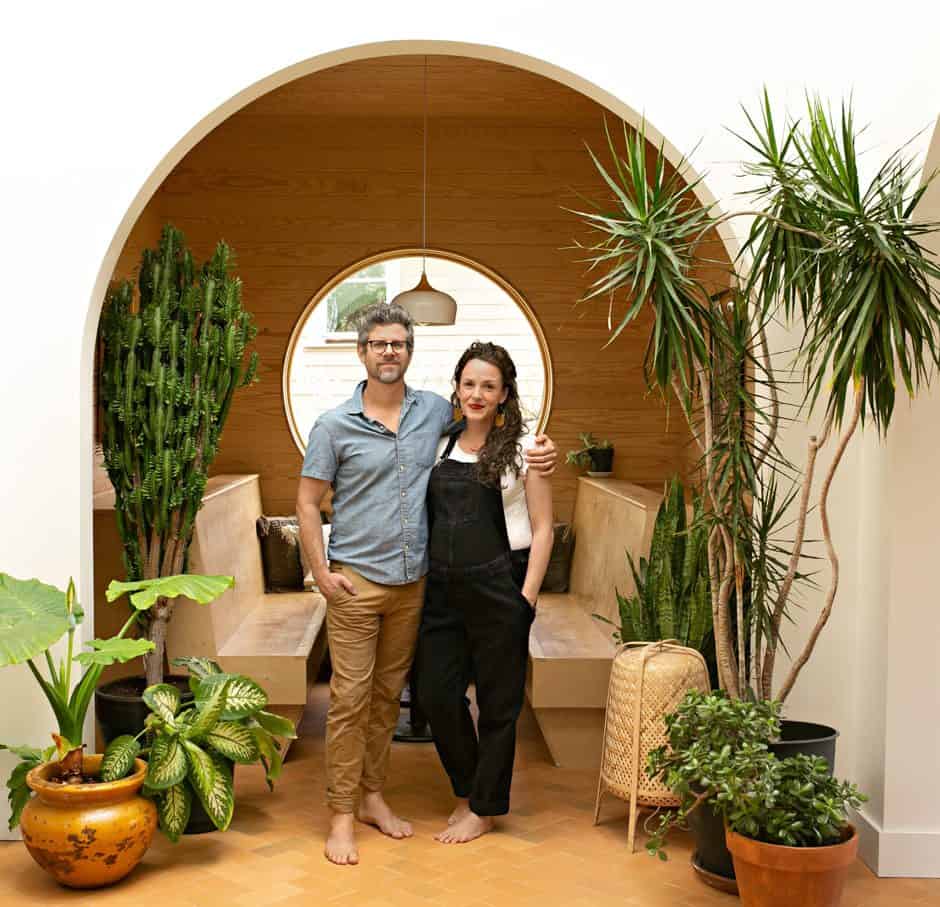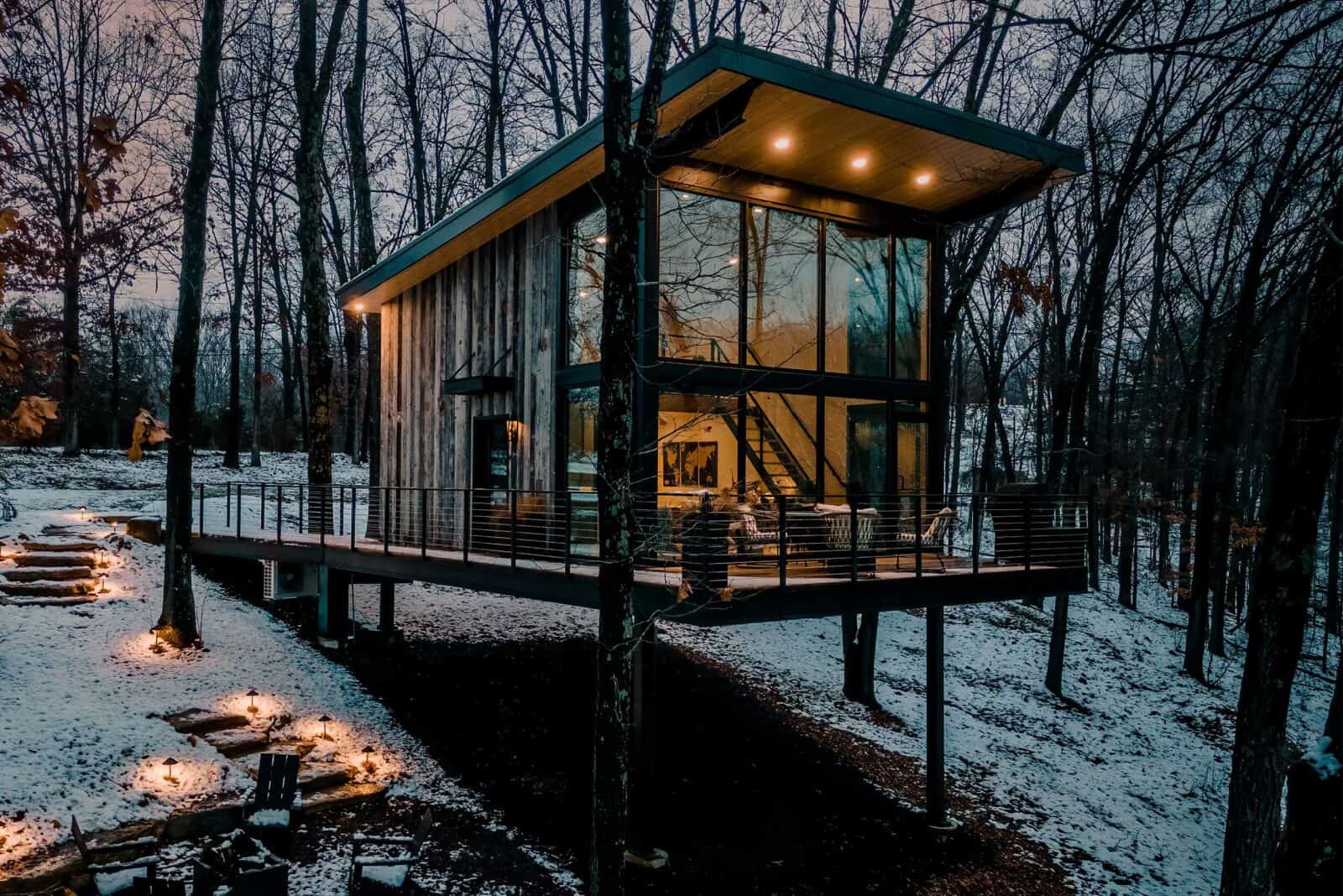Staying Power
A Dallas family’s home got a serious design spruce-up with plenty of cozy, organic elements and lots of spaces for work and play.

When Lisa and Rocky Stubbs first saw a ranch-style home in Dallas in February 2020, Lisa knew immediately it was meant to be. Buying it was a big step for their family of six, who were no strangers to moving and traveling, but it felt like the right time and place for them to settle down.
Lisa was drawn to the house’s unusual quirks and special charm, with its unique mid-1970s architecture and skylights: “I walked in and only had to take a few steps to know this was it.” It didn’t hurt that the four-bedroom ranch is across the street from Rocky’s parents, or that the space didn’t require gutting to make it livable. But the interiors felt thoroughly stuck in 2005. “Everything was functional; it just needed a face-lift,” Lisa says.
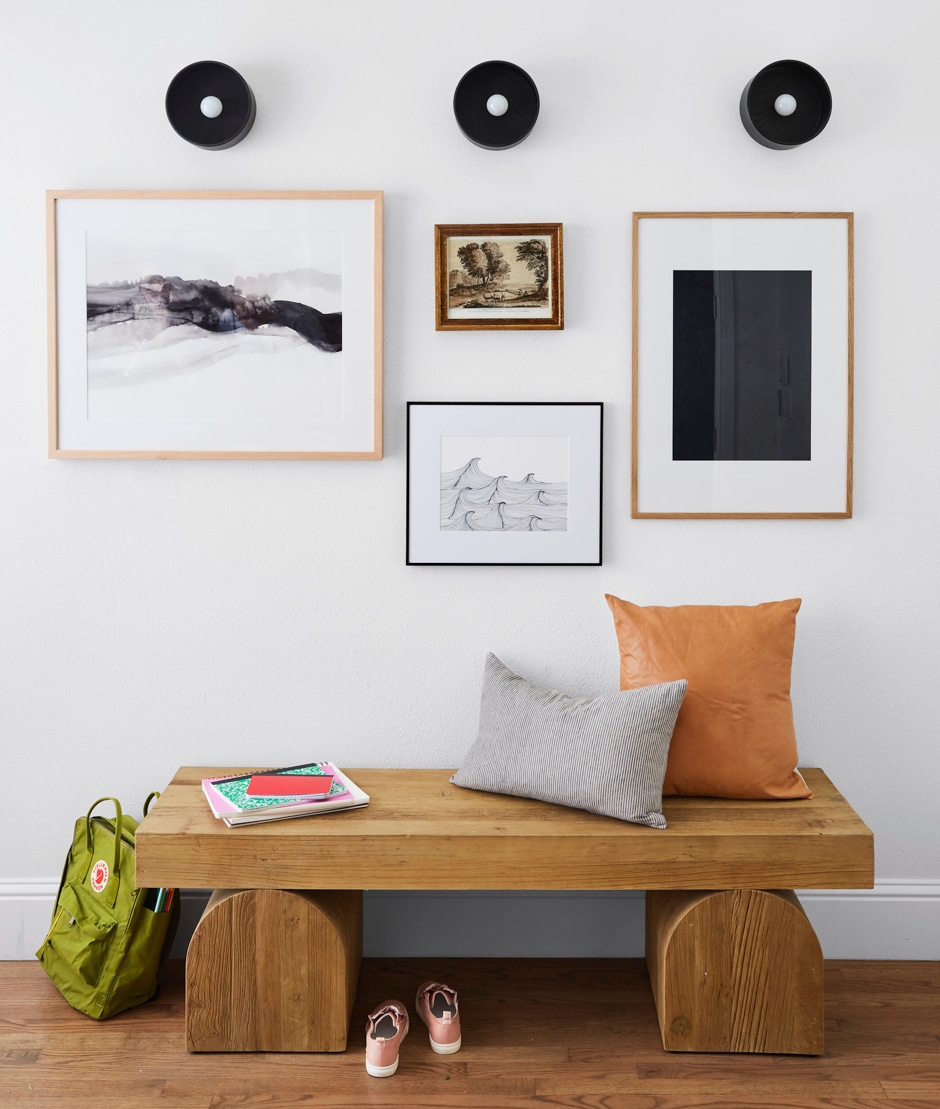
They hired local designer Ginger Curtis and her team at Urbanology Designs to oversee makeovers of the kitchen, dining room, formal living room, front entryway, small atrium, and a 400-squarefoot multipurpose space that was converted into a learning and activity area for their four kids, who range in age from 2 to 10.
For Ginger and her team, designing amid the Covid-19 crisis meant less frequent but more productive visits to the home. “It taught us how nimble we could be,” says Ginger, who explained that it was important to reduce “the impact to the home and family” at that time. The kids—Jack, Cora, Luke, and Tessa—even helped pick some accessories for the school space, like the comfy chair for reading in the nook and the roll-down map and globe.
“Everything is meant to stand up to the long haul and take abuse.”
—Designer Ginger Curtis
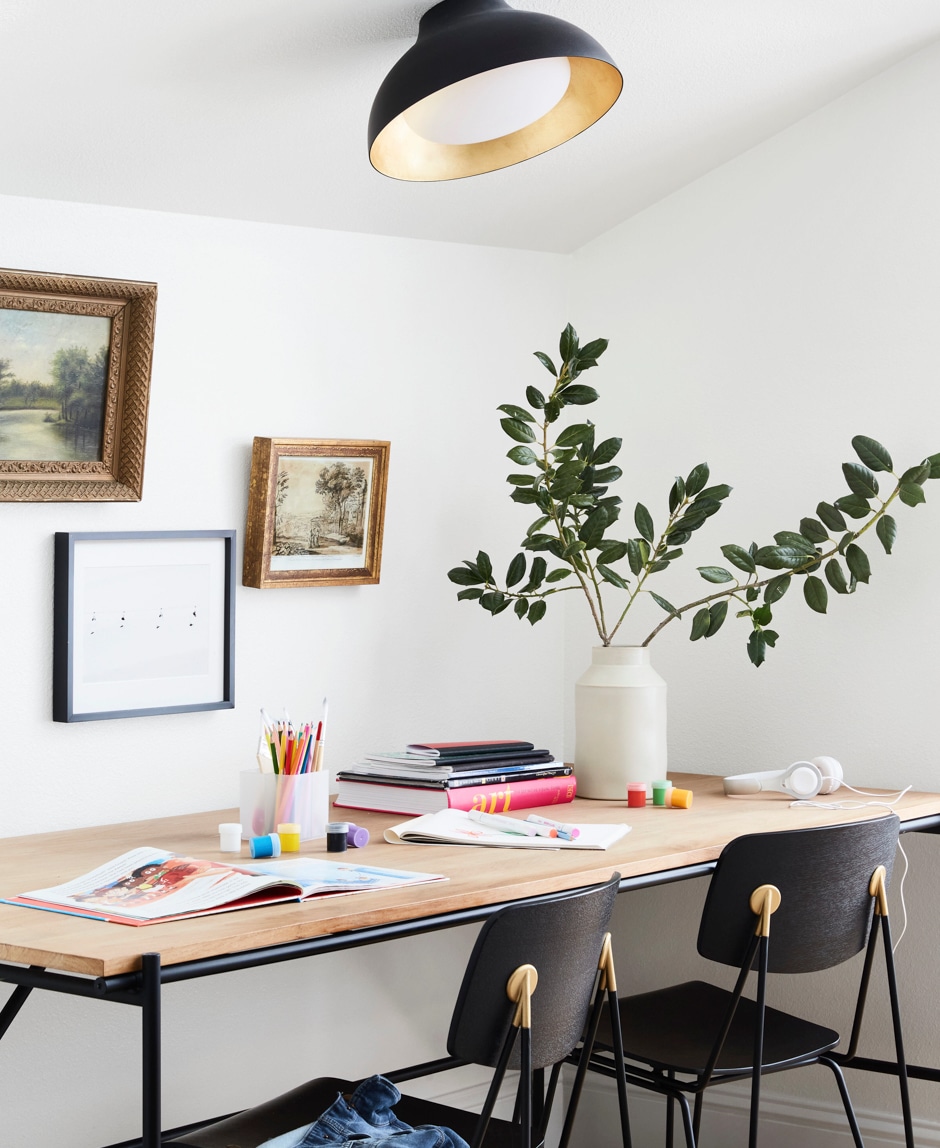
These days, the family spends a good five hours a day in the school room, a 20-by-20-foot space with desktops, storage, and even an oversized whiteboard and world map to research future trips. When they’re not relaxing in the reading nook, the kids practice the piano and drums there.
“The school room makes my heart weep. I absolutely love it,” says Lisa. In fact, she loved the peaceful and organized feel of the space—which marries natural wood colors and textures with dark finishes and lighting accessories—so much that it runs replete throughout the house.
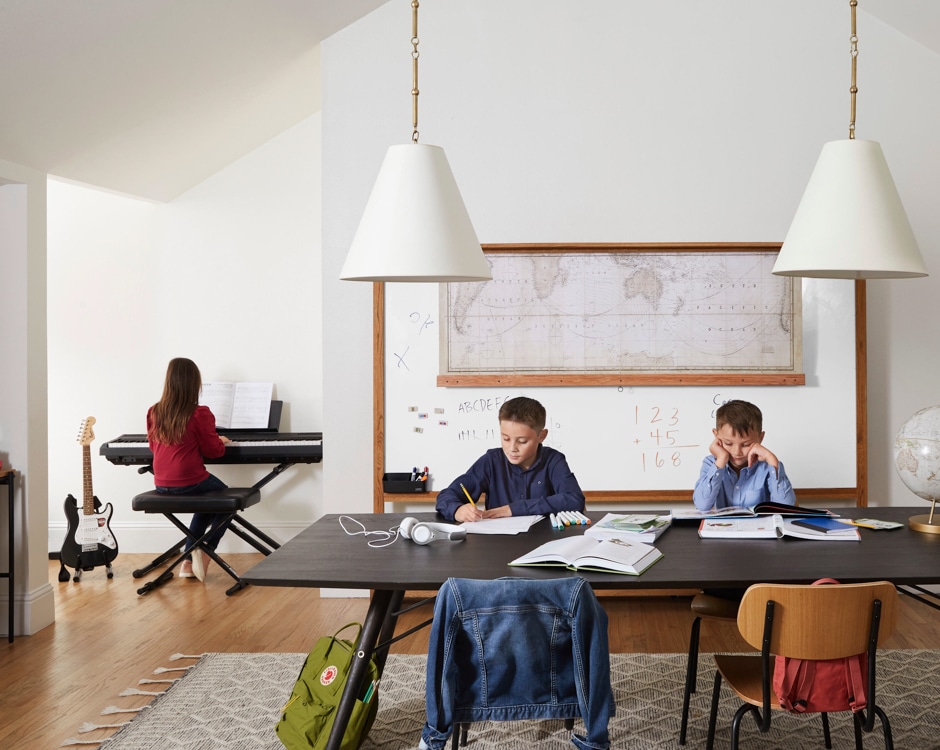
White furniture in the formal living room might’ve given other busy parents pause, but with Ginger’s help, the family found durable fabrics and furniture, all without sacrificing the home’s cozy, organic style. Indeed, even Archer, their German Shepherd, was factored into design decisions. “The aesthetic is elevated modern, but it’s livable,” explains Ginger. “Even though there are bright white walls and two white sofas, everything is meant to stand up to the long haul and take abuse.”
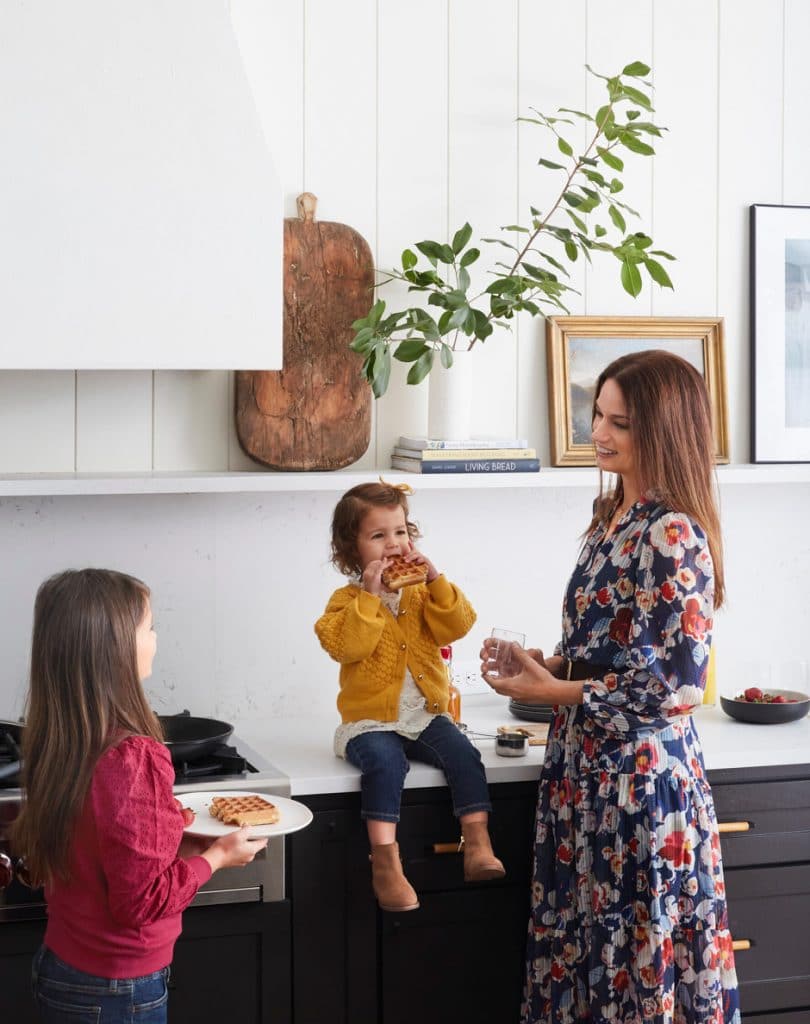
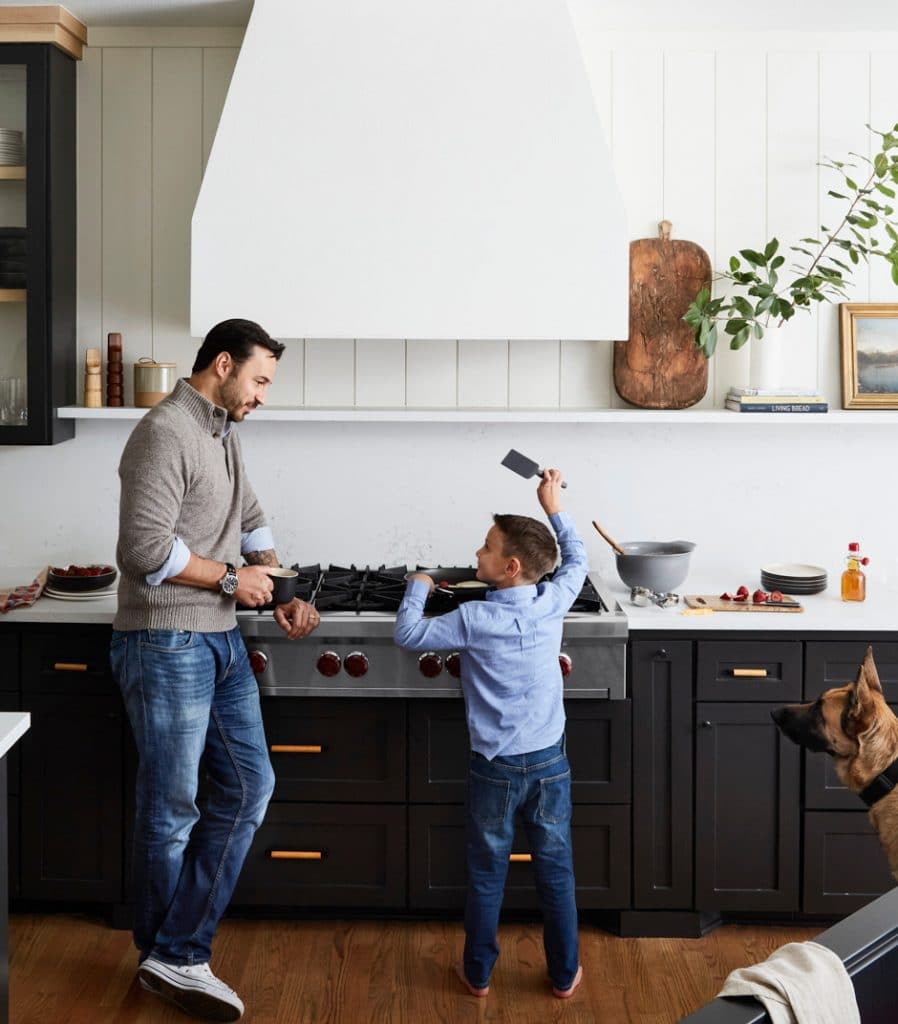
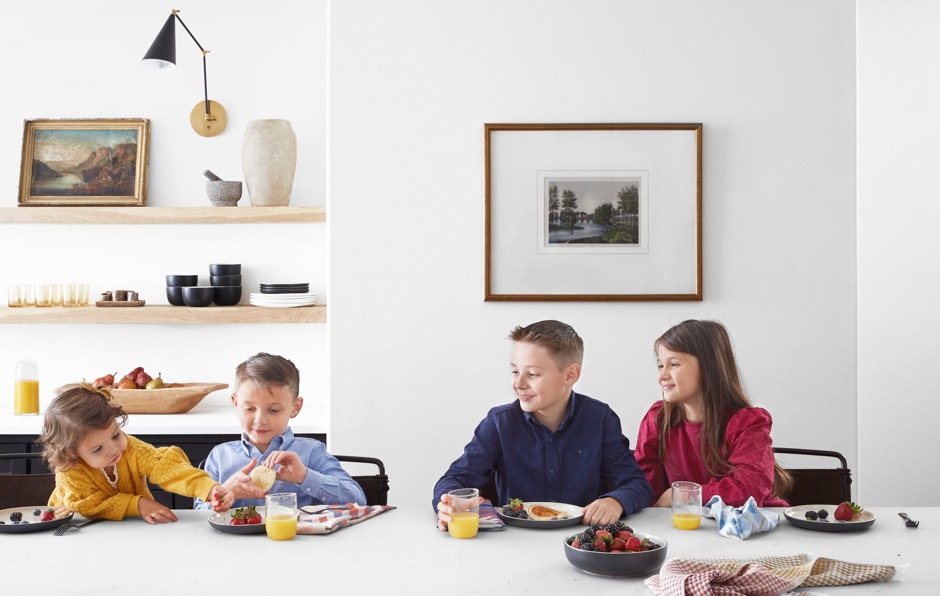
The original kitchen was all heavy-handed cabinetry, so Ginger removed everything but the lower cabinets and added a custom island and open shelving to create more balance. Now it’s their gathering spot to start the day. “We’re pretty big on family breakfast, and lunch and dinner are often there, too,” says Lisa. But if friends or family visit, they serve sit-down meals in the formal dining room at the front of the house. A row of windows provide generous natural light.
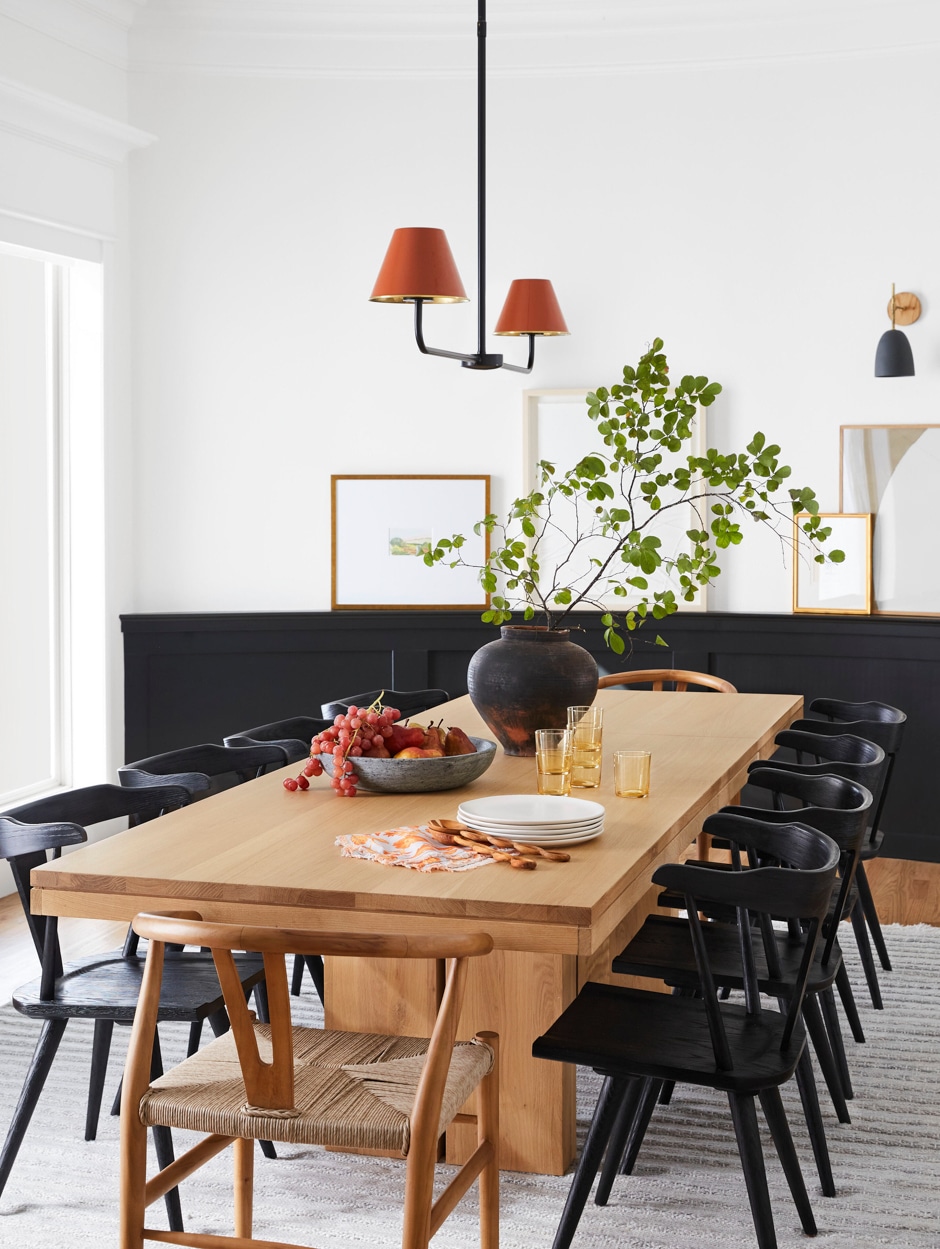
A sweet, sunlit area off the living room was turned into another reading nook, with a custom bookshelf and comfy chair. Ginger loves encouraging her clients to design for the style they crave, even when there are small kids running around. “Don’t wait until later to design your dream home,” she says. “Living thoughtfully with beautiful design is something you can absolutely experience now.”
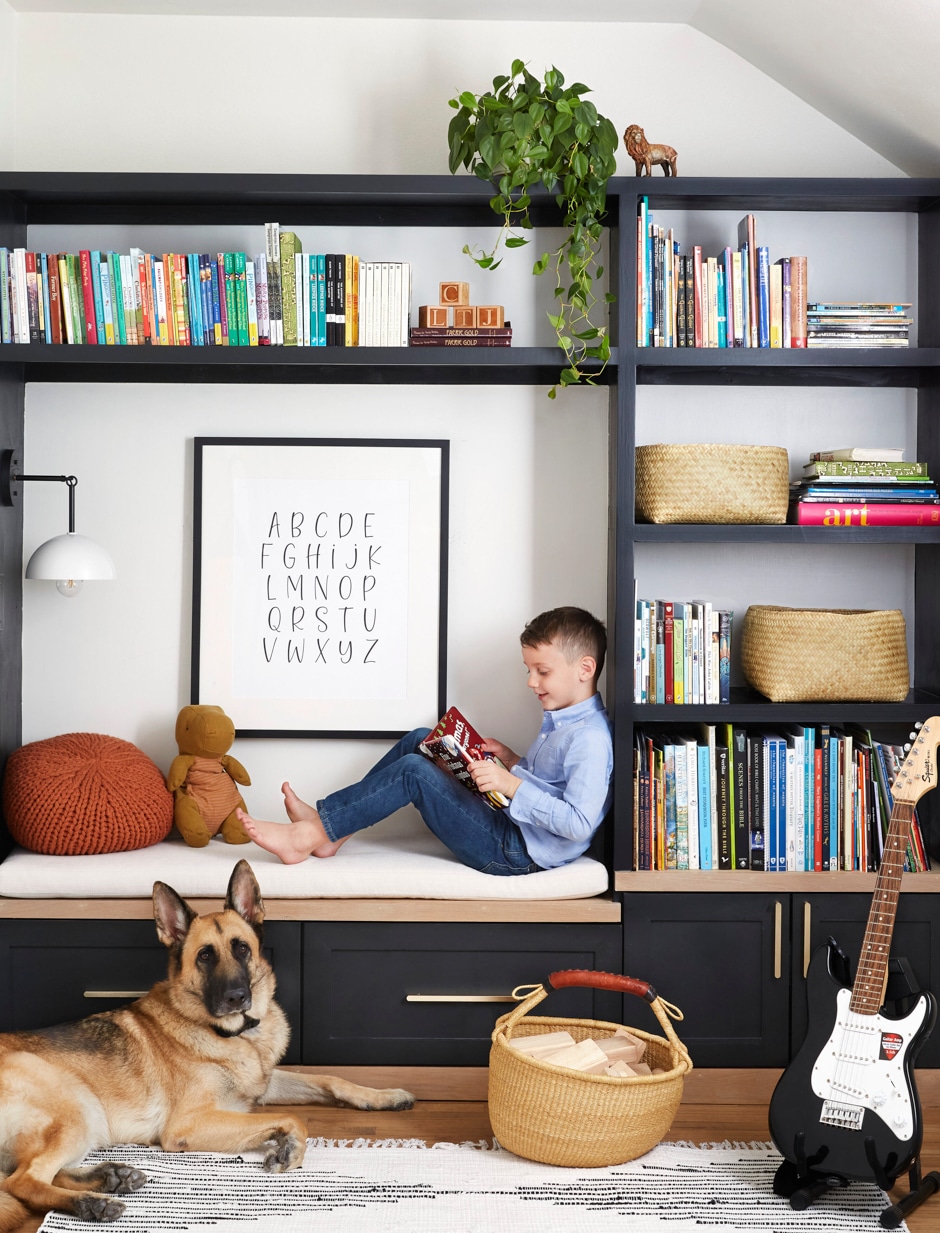
By Christina Poletto | Photographs by Lacey Land
