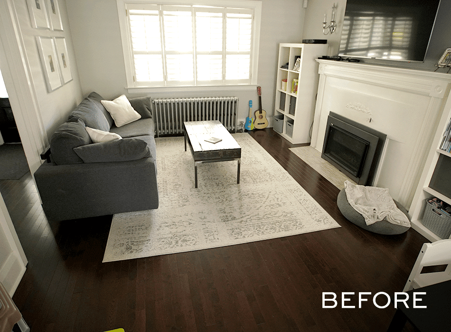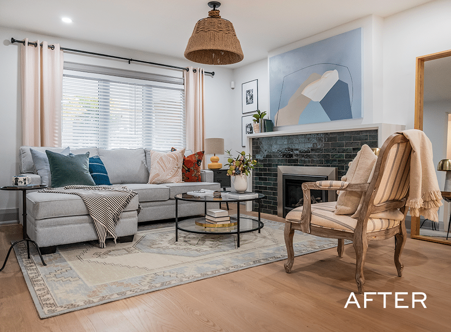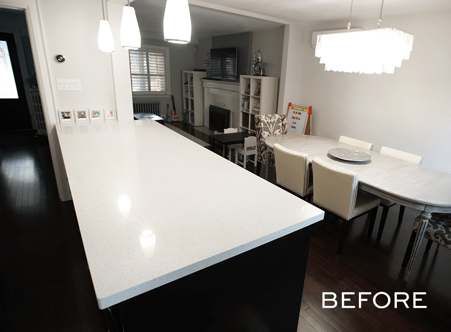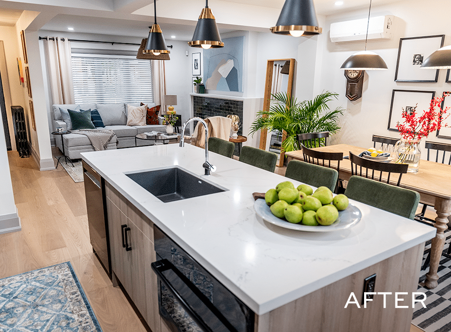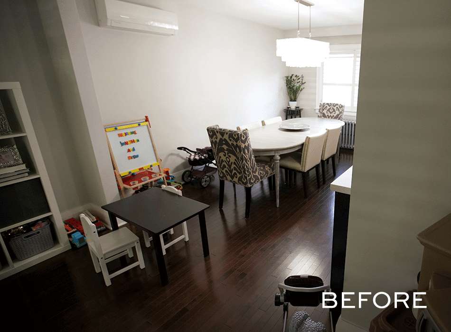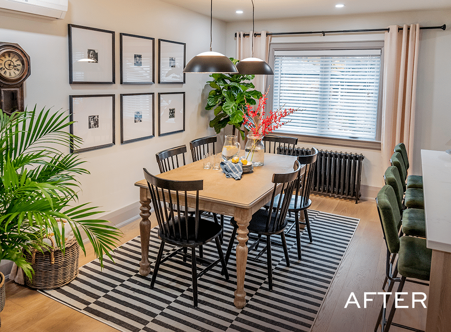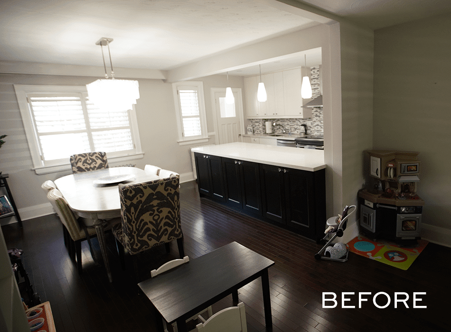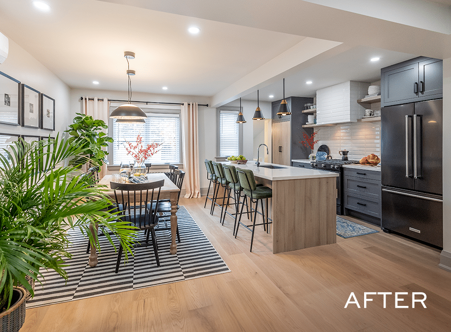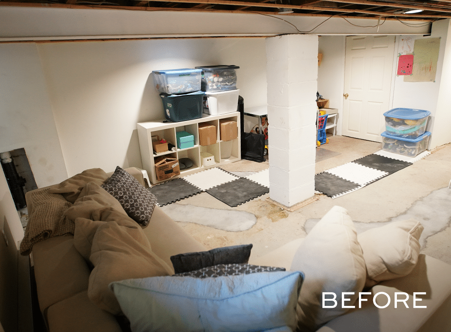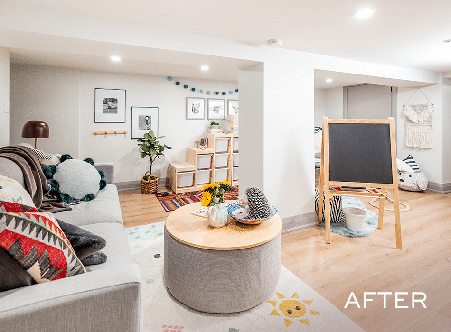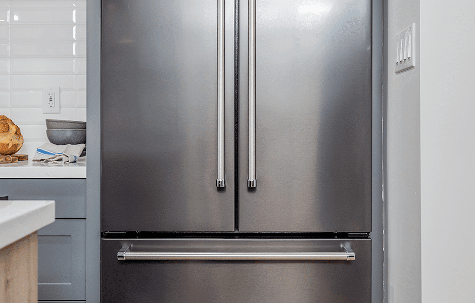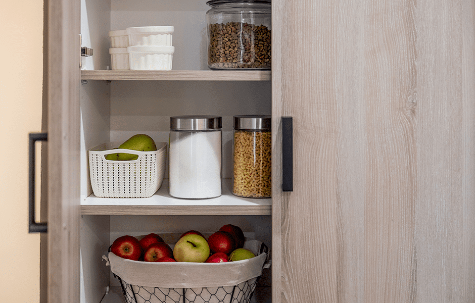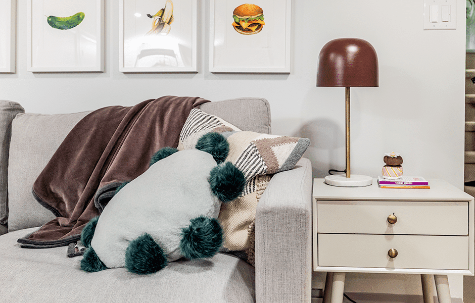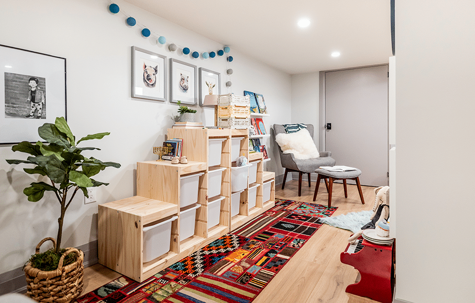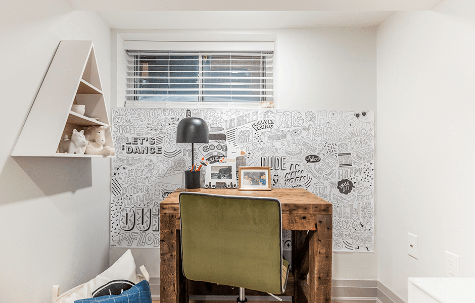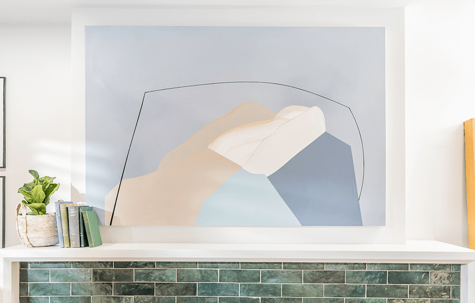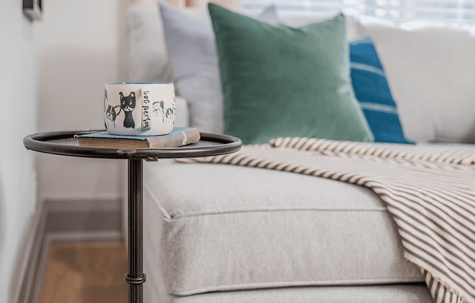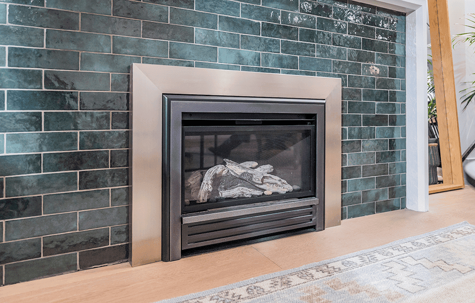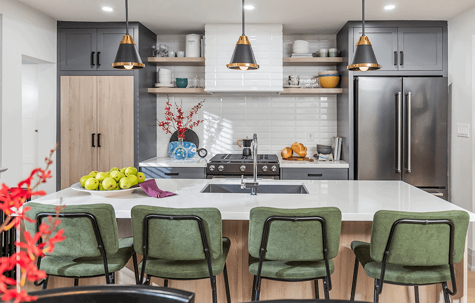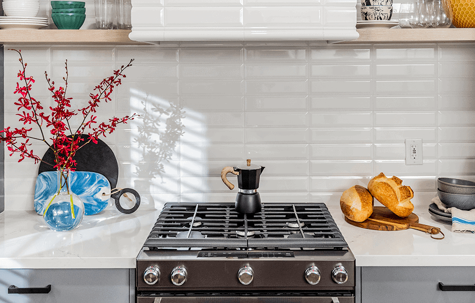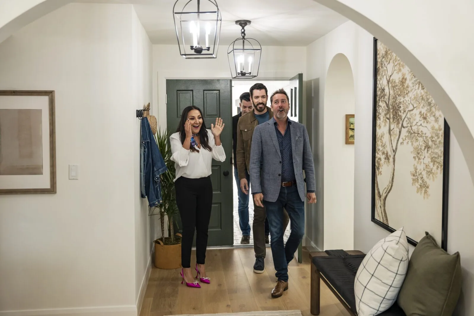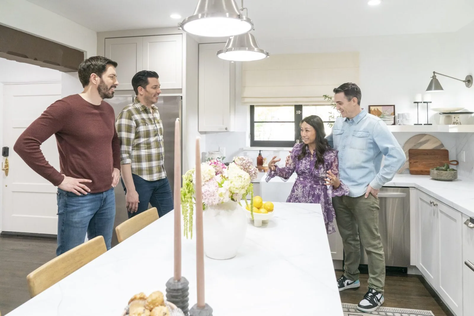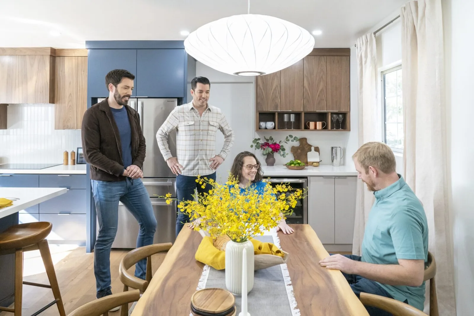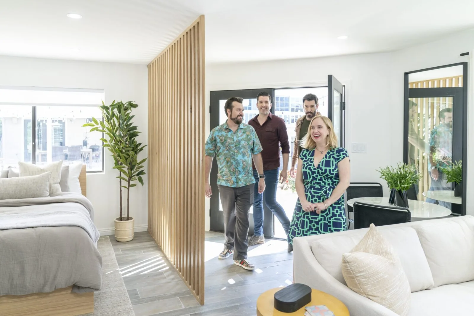Valerie and David love their 100-year-old house, but it’s having trouble keeping up with two kids, a beloved family dog and a new puppy about to arrive. We overhauled the kitchen and dining room for everyone; spruced up the living room for Valerie and David to relax; fixed up the basement play space for the kids; and even added a staircase nook so the dogs could have their own “furever” home.
Shop the Look
Check out the decor, furniture, and more seen in this episode–and get it for yourself!
FHS02E06 Valerie David
Click below to see all of the items featured in this episode!
| wdt_ID | Room | Product Type | STYLE | Product | Company | Product Code/Sku |
|---|---|---|---|---|---|---|
| 1 | Main Floor | Hardwood Floors | Brighton | Brighton | CRAFT Artisan Wood Floors | N/A |
| 2 | Main Floor | Window Treatments | 2" Fauxwood Blinds - Coconut Color | 2" Fauxwood Blinds - Coconut Color | Shade Works | N/A |
| 3 | Main Floor & Basement | Pot Lights | HLB4LED | HLB4LED | HALO | HLB4 LED |
| 4 | Entry | Lighting | Dainolite ALT-153SF-VB Aalto Vintage Bronze Flush Mount | Dainolite ALT-153SF-VB Aalto Vintage Bronze Flush Mount | Lights Canada | ALT-153SF-VB |
| 5 | Entry | Front Door | Front Door | Front Door | Gem Windows and Doors | N/A |
| 6 | Living Room | Lighting | Maxim Olde World-Single Pendant | Maxim Olde World-Single Pendant | Lights Canada | Maxim |
| 7 | Living Room | Furniture | Nashik 20" Accent Table | Nashik 20" Accent Table | The Brick | NAS20ATB |
| 8 | Living Room | Fireplace Tile | EC 2.5” x 8” Artisan Moss Green | EC 2.5” x 8” Artisan Moss Green | Saltillo | EC 2.5” x 8” |
| 9 | Living Room | Fireplace Insert | Brushed Nickel Square Trim | Brushed Nickel Square Trim | Valor Fireplaces | N/A |
| 10 | Living Room | Sofa | Custom Sectional | Custom Sectional | The Brick | N/A |
DESIGN HIGHLIGHTS
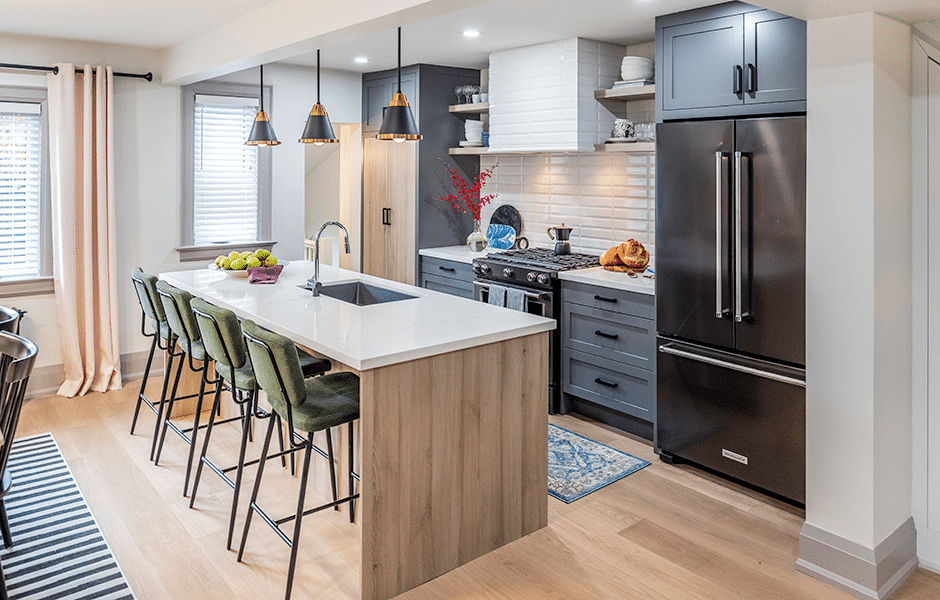
MAKING THE MOST OF A RENO RE-DO
It was a little heartbreaking to tear out the kitchen improvements Valerie and David had made just seven years ago, but their design had left them no room for seating and too little storage for a family of four. We donated all the materials we could, and then got to work removing the walls that separated the space from the rest of the house. We installed a true island with seating for everyone, and carried the green-and-neutral color palette from there all the way to the living room fireplace.
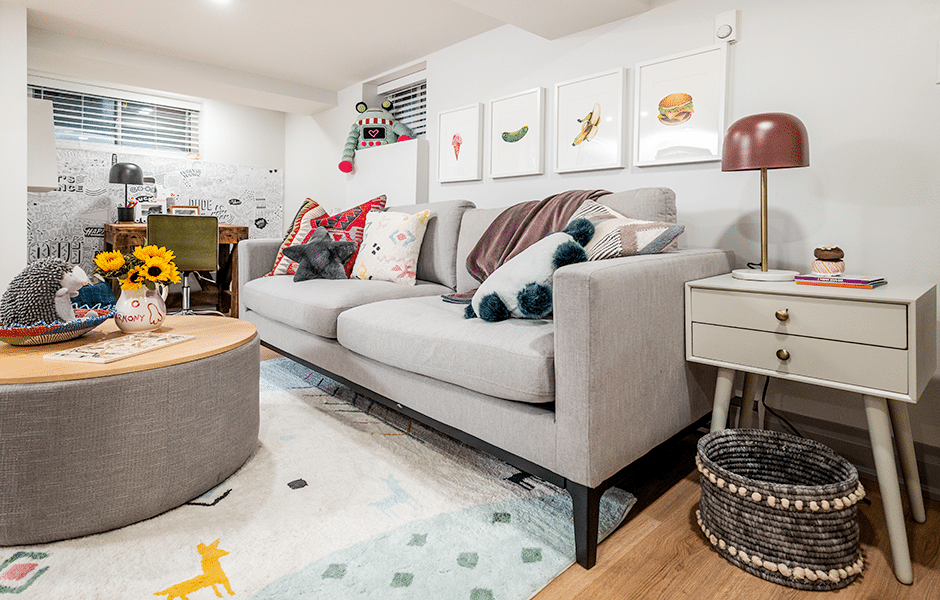
THE BASEMENT IS A SPACE MEANT FOR KIDS
Valerie and David’s basement provided the perfect space for the kids’ play area (if maybe not the height needed for a couple of Property Brothers). The floor needed some major leveling, but once we took care of that, we put together a fun, welcoming room with lots of new storage and areas for the whole family to hang out. An added touch: we created a desk out of barnwood from Valerie’s family farm, so they’ll have an heirloom piece for their children to pass down to future generations.
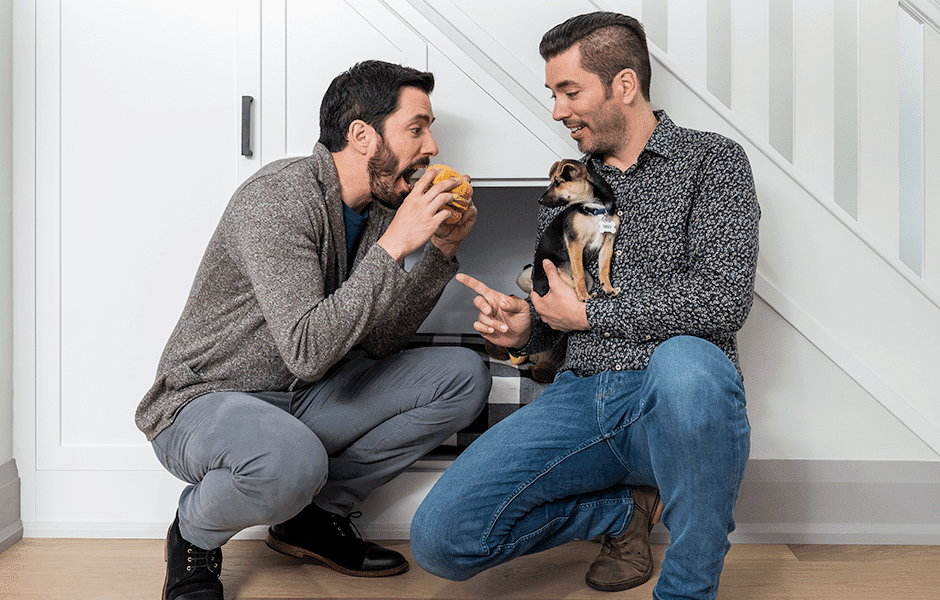
LOOK, A NOOK FOR LUCCA
Everyone was sticking their coats in a tiny little space under the stairs, which was made even more uncomfortable by the narrow entry hallway. We took out the hallway wall to make the stairs more accessible, and installed custom cabinets underneath. We even included a very special nook for the family’s new addition, Lucca! We were so excited to help introduce Lucca to the family and to deliver the big news: Lucca will be part of this year’s Puppy Bowl! You can tune in to see Lucca star in the big game on Sunday, Feb. 3 at 3 p.m. ET on Animal Planet.
SPECIAL THANKS
Art Director: Jean Ross, Jean Ross Design
Construction Lead: David Imbrogno, Pewter Build
