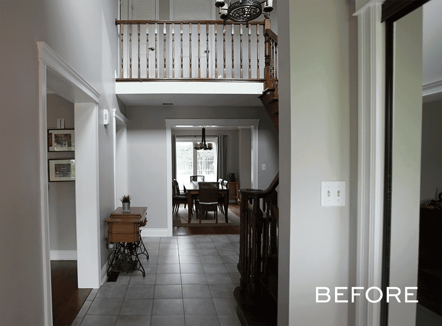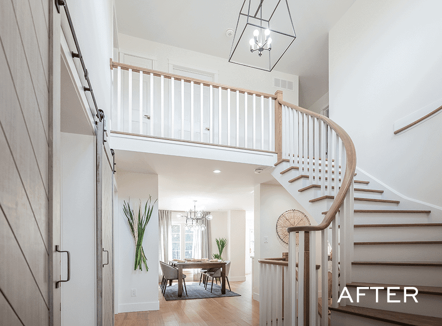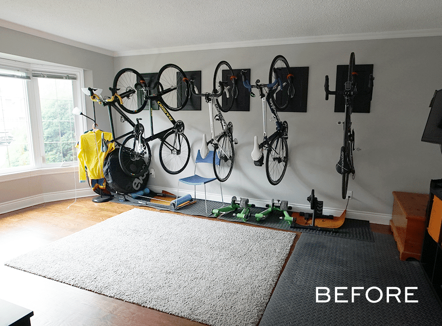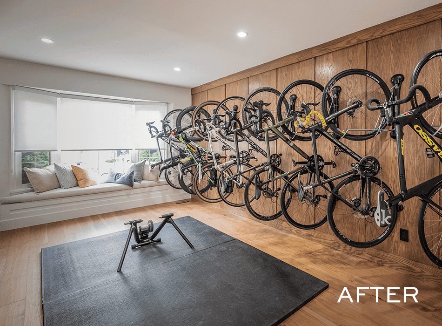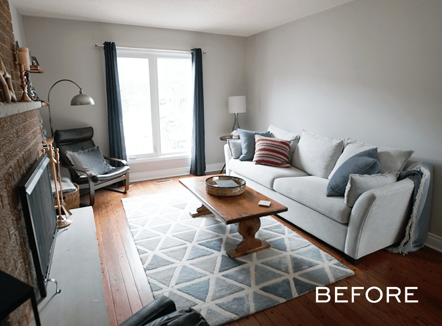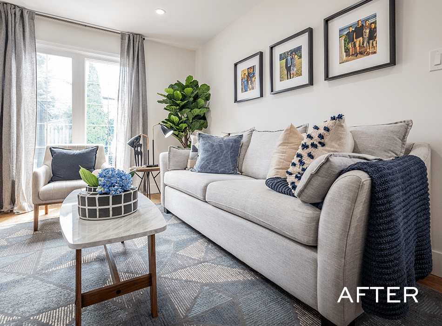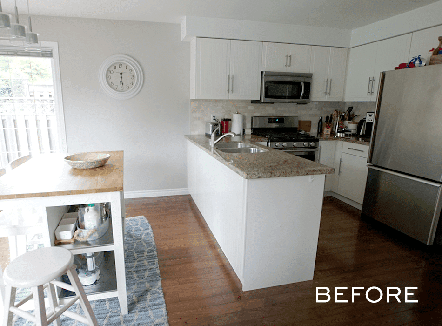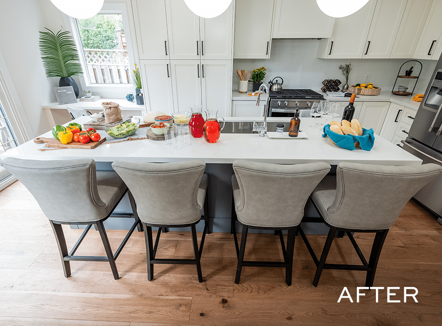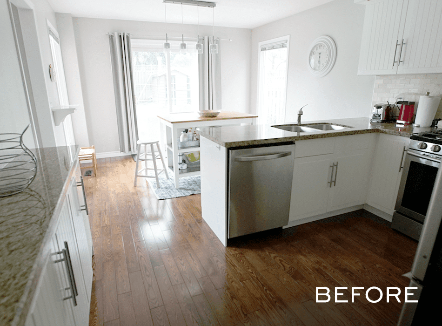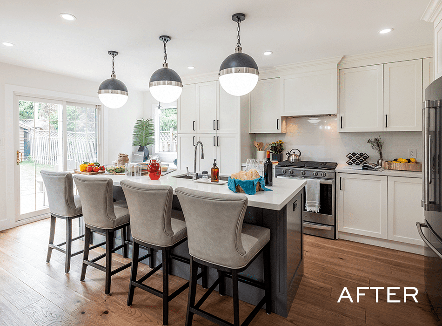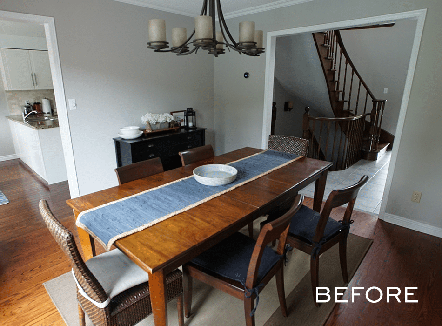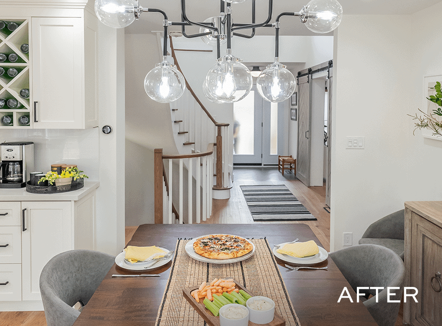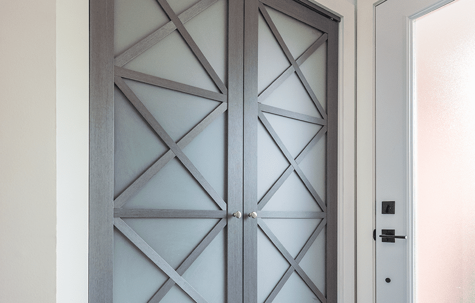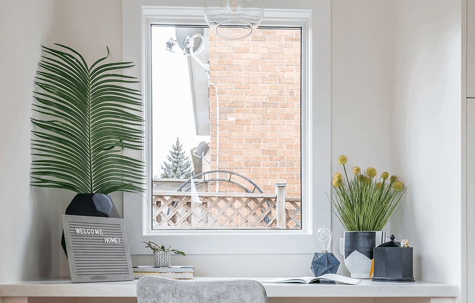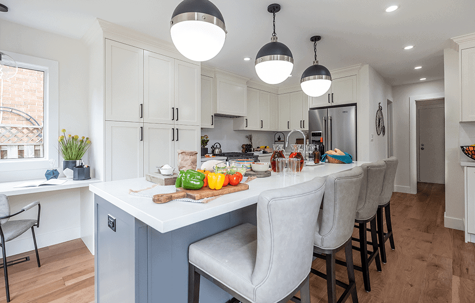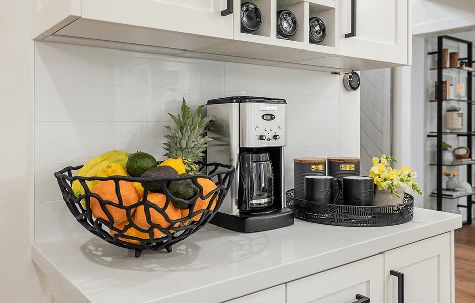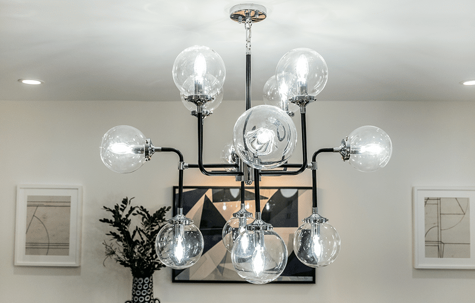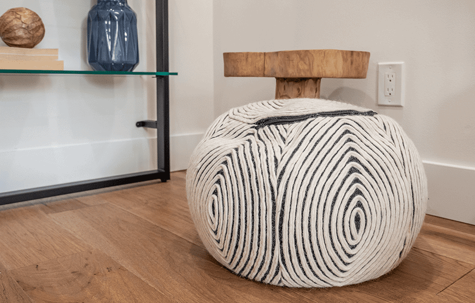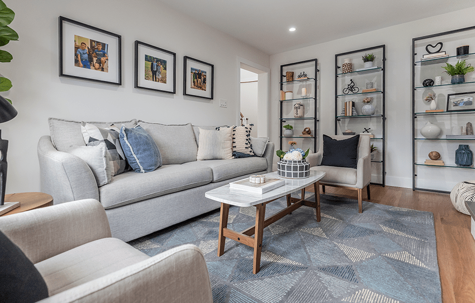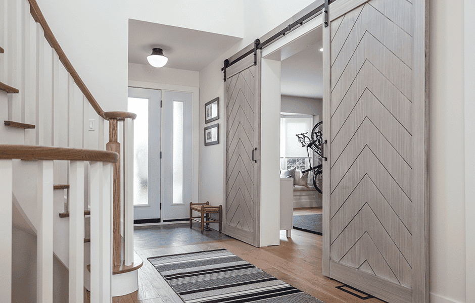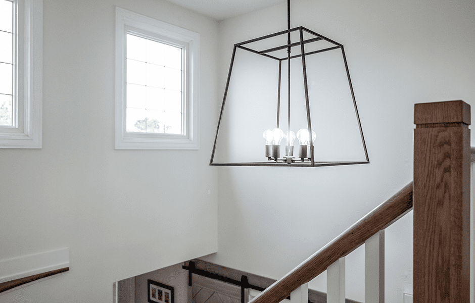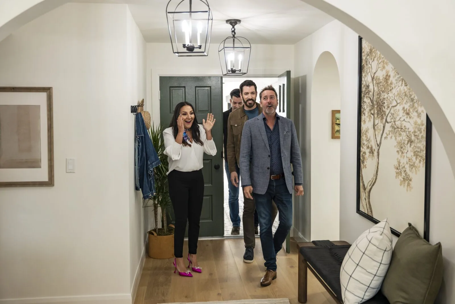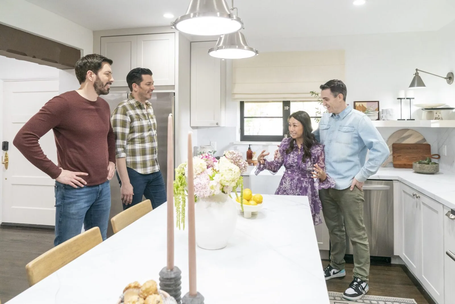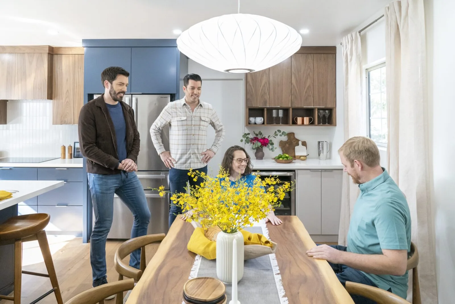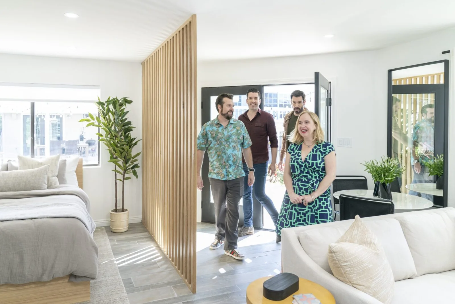Sally, David and their two teenage sons are into cycling—and we mean really into cycling: They even had a room exclusively for training and riding! But the family needed space to eat, relax and spend time together when they weren’t on two wheels. We got to work updating their living room, kitchen and dining room to better accommodate family time, while ensuring the bike room got the Olympic-sized upgrade they were looking for.
Shop the Look
Check out the decor, furniture, and more seen in this episode–and get it for yourself!
FHS02E05 Sally David
Click below to see all of the items featured in this episode!
| wdt_ID | Room | Product Type | STYLE | Product | Company | Product Code/Sku |
|---|---|---|---|---|---|---|
| 1 | All | Flooring | Aragon | Aragon | CRAFT Artisan Wood Floors | N/A |
| 2 | All | Tools | Tools | Tools | Milwaukee | N/A |
| 3 | Bike Room | Furniture | Luda Accent Table - Black | Luda Accent Table - Black | The Brick | LUDABACC |
| 4 | Bike Room | Window Treatment | Sheer Horizontal Shade - Horizon 2" Room Darkening - Swan | Sheer Horizontal Shade - Horizon 2" Room Darkening - Swan | Shade Works | N/A |
| 5 | Bike Room | Window Treatment | Solar Roller Shade - Pro Weave S 1% - White | Solar Roller Shade - Pro Weave S 1% - White | Shade Works | N/A |
| 6 | Bike Room | Barn Door | Herringbone Barn Door with Easy Glide Soft Close | Herringbone Barn Door with Easy Glide Soft Close | Renin | N/A |
| 7 | Dining Room | Furniture | Talia Dining Table | Talia Dining Table | The Brick | TALIAWTL |
| 8 | Dining Room | Lighting | Matteo Black & Chrome Chandelier | Matteo Black & Chrome Chandelier | Lights Canada | C58212CHCL |
| 9 | Entry | Front Door | Front Door | Front Door | Gem Windows and Doors | N/A |
| 10 | Entry | Lighting | Hudson Valley Lettie Olde Bronze Flush Mount | Hudson Valley Lettie Olde Bronze Flush Mount | Lights Canada | 9415-OB |
DESIGN HIGHLIGHTS
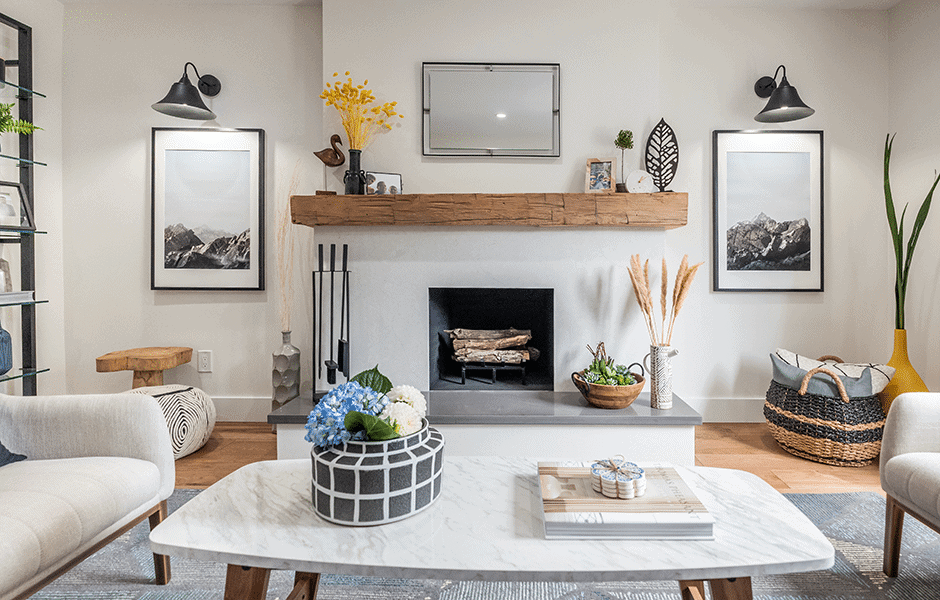
KEEPING THE FIRES BURNING
David and the boys love their cycling, but Sally had basically one request for us: an updated living room to feel at home. And at the center of that living room, figuratively and literally, was a massive wood-burning fireplace. David initially wanted to keep the original brick look, but after we showed them what a modern update could look like, everyone agreed: modern was the way to go. We placed quartz over cement board and topped it with a reclaimed wood mantle, creating a great contrast of old and new that went together perfectly.
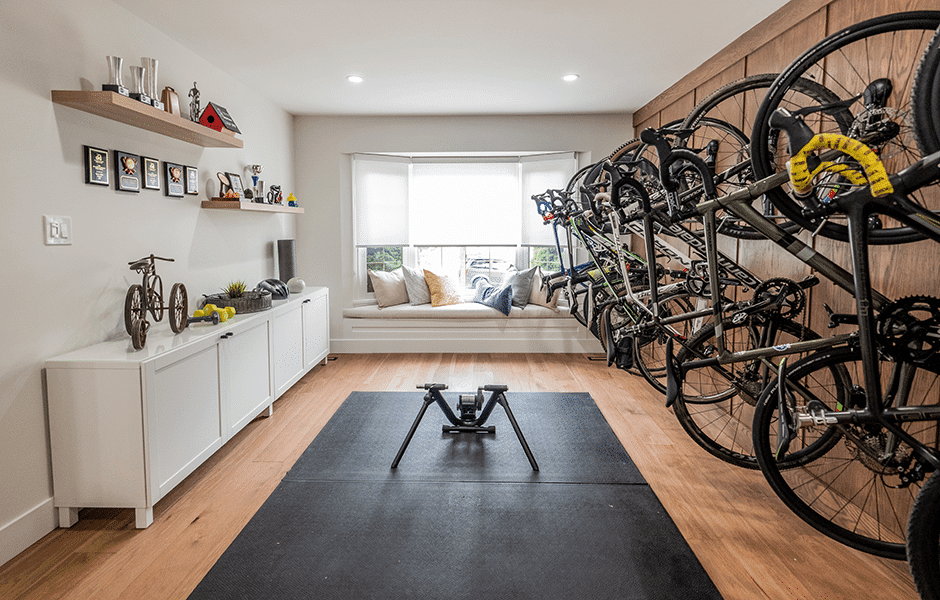
CREATING A BESPOKE BIKE ROOM
So, about those bikes: there were a lot of them, in a converted living space that needed a little more separation from the rest of the house. Because cycling is so important to the family, we wanted them to feel like they were walking into a room made just for that purpose, without it feeling out of place. We found folding bike hangers to help with storage and space, and installed oak paneling to reduce scuffing. We added shelves and hooks for trophies and medals, and freshened up the bay window so that it could be used as a reading bench … if the boys ever get off their bikes.
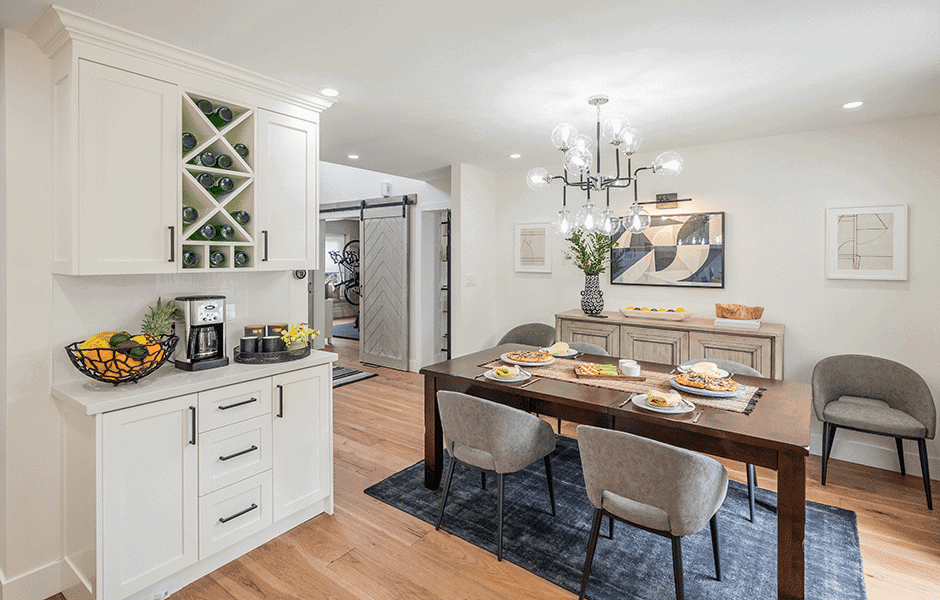
NO HELMETS AT THE DINNER TABLE
The kitchen and dining room were OK when Sally and David bought the house five years ago, but space had run out. Appliances and people were bumping into each other, so we took out a wall and created a lot more room for the family to either sit at the new island or hang out at the dining room table. We specifically chose a table that could expand for more friends and family, so they wouldn’t have to break up the conversation. A side bar for coffee, wine and other refreshments means they won’t have to go far for refills.
SPECIAL THANKS
Art Director: Sydni Naglie, Apex Interiors
Construction Lead: Troy Barnes
