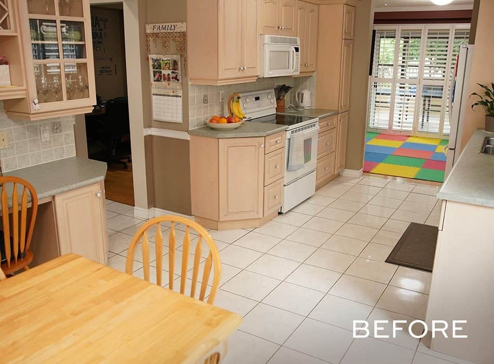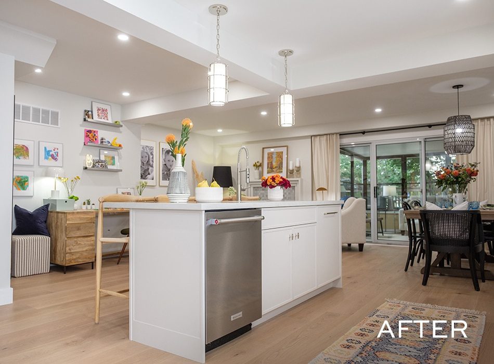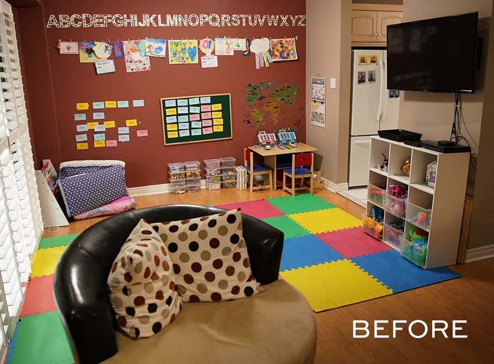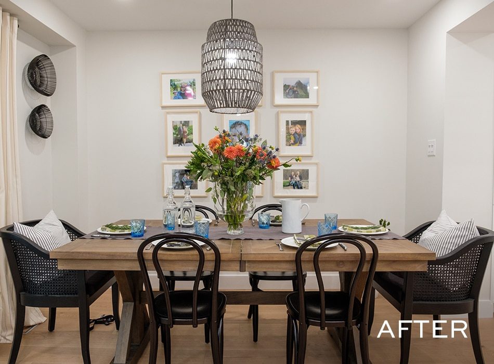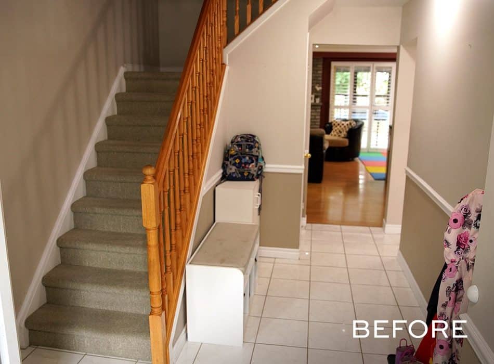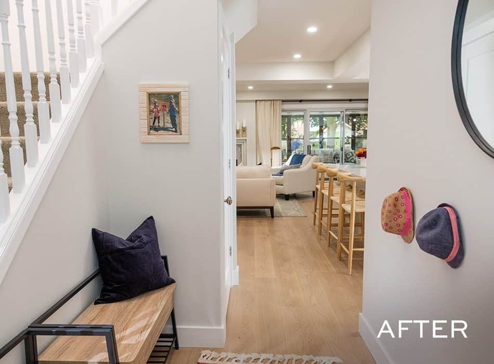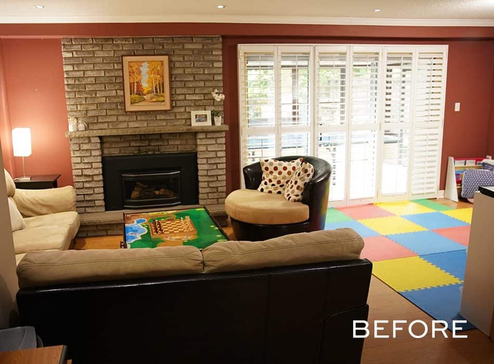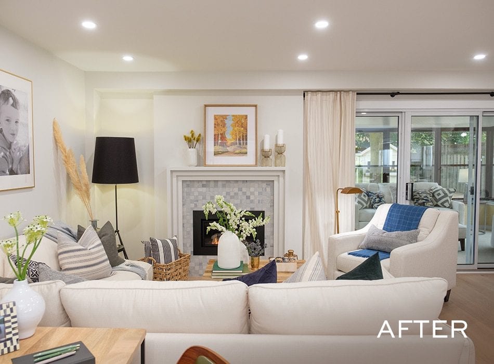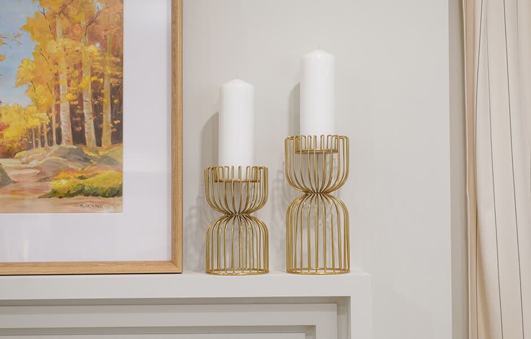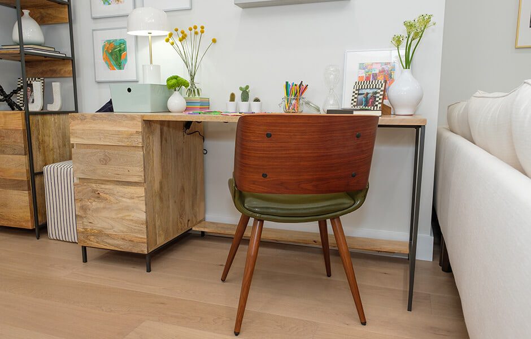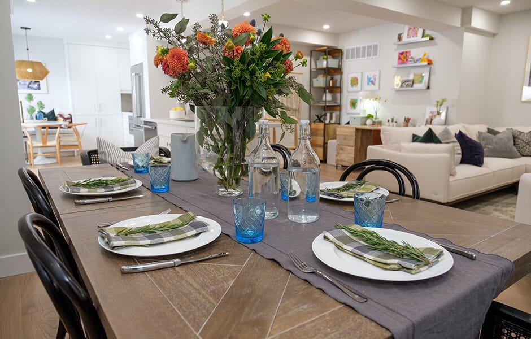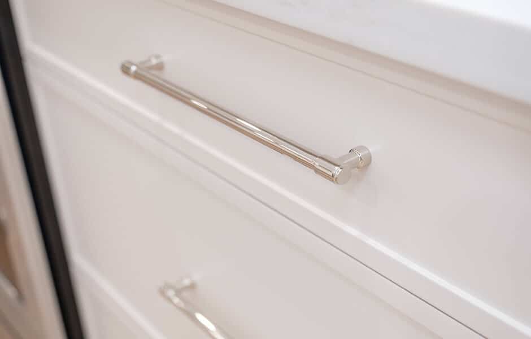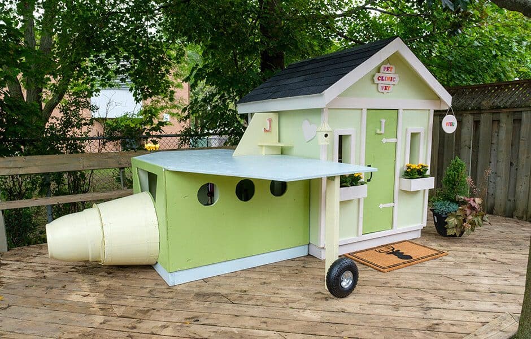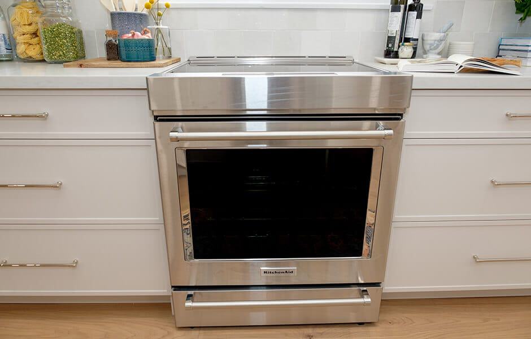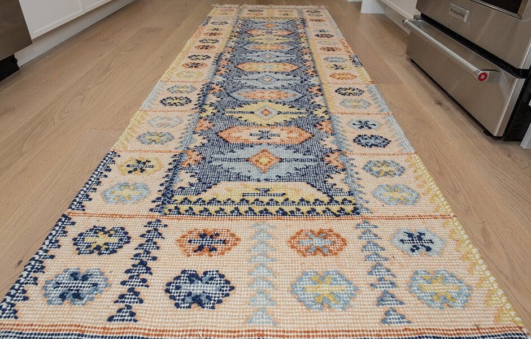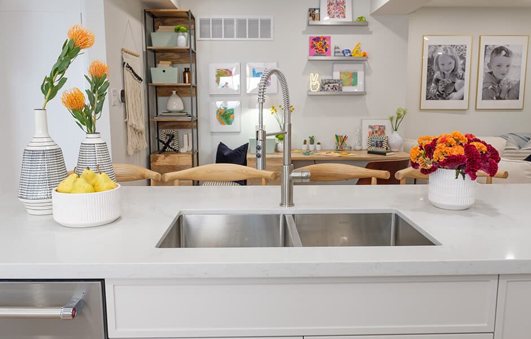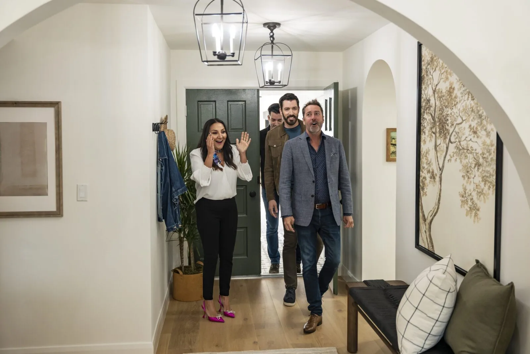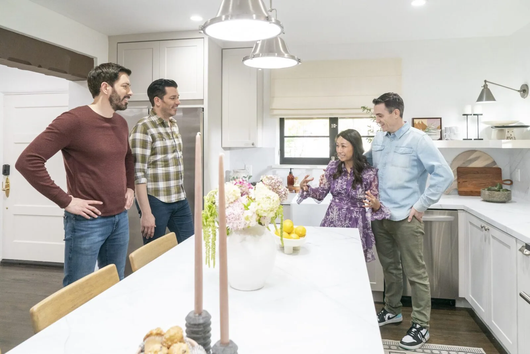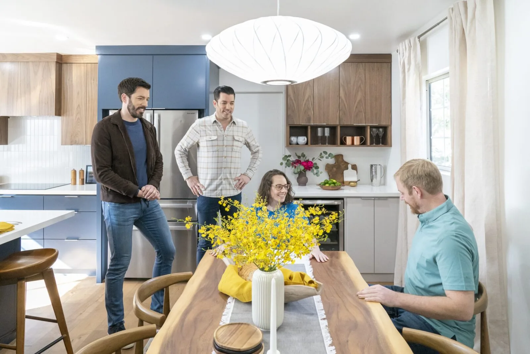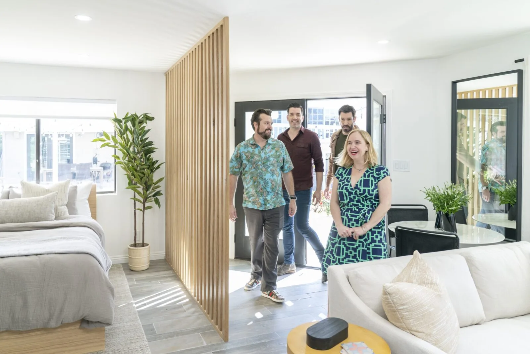Michelle and Brian’s forever home has been in their family for 20 years: 10 years with Michelle’s mom, and now 10 years with Michelle and Brian, who added twins to the happy family. After two decades, it was time for a little more space and a lot of updates. We got to work opening sight lines and adding storage to the kitchen and dining room while tackling a beast of a fireplace in the living room. And, despite Drew’s misgivings, we moved the ping pong table to the basement and made the sunroom into a comfortable seating area.
Shop the Look
Check out the decor, furniture, and more seen in this episode–and get it for yourself!
FHS02E07 Michelle Brian
Click below to see all of the items featured in this episode!
| wdt_ID | Room | Product Type | STYLE | Product | Company | Product Code/Sku |
|---|---|---|---|---|---|---|
| 1 | Main Floor | Hardwood Flooring | White Oak Hardwood Flooring - Genoa | White Oak Hardwood Flooring - Genoa | CRAFT Artisan Wood Floors | N/A |
| 2 | Main Floor | Pot Lights | HLB4LED | HLB4LED | HALO | HLB4 LED |
| 3 | Hallway | Lighting | Bangor Flush Mount Light | Bangor Flush Mount Light | Lights Canada | 1440-PN |
| 4 | Office | Lighting | Orion Table Lamp | Orion Table Lamp | Lights Canada | HL206201S-OB |
| 5 | Kitchen | Sink | QUATRUS R15 U 2 - Stainless Steel sink | QUATRUS R15 U 2 - Stainless Steel sink | Blanco | 401519 |
| 6 | Kitchen | Faucet | CATRIS - Single-Lever High Pressure | CATRIS - Single-Lever High Pressure | Blanco | 401918 |
| 7 | Kitchen | Accessory | Sink Grid | Sink Grid | Blanco | 406349 |
| 8 | Kitchen | Refrigerator | KitchenAid 238 Cu.Ft. French Door Refrigerator | KitchenAid 238 Cu.Ft. French Door Refrigerator | The Brick | KRFC302S |
| 9 | Kitchen | Dishwasher | KitchenAid Stainless Steel 24" Dishwasher | KitchenAid Stainless Steel 24" Dishwasher | The Brick | KDTE204G |
| 10 | Kitchen | Stove | KitchenAid 7.1 Cu.Ft. Slide-In Induction Range | KitchenAid 7.1 Cu.Ft. Slide-In Induction Range | The Brick | KSIB900S |
DESIGN HIGHLIGHTS
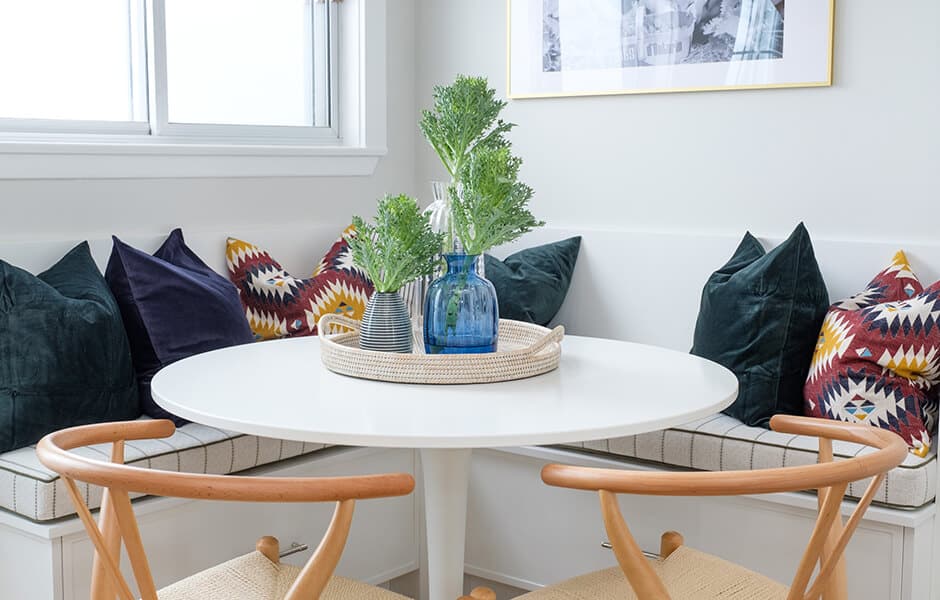
TAKE IT TO THE BANQUETTE
Michelle and Brian wanted multiple seating areas throughout the house, and a breakfast banquette was the perfect way to accomplish the goal. We ran the new, white cabinets all the way over to the seating area so they would have plenty of storage and prep space. With natural light from the window streaming in, this little nook is going to be the perfect place for morning coffee.
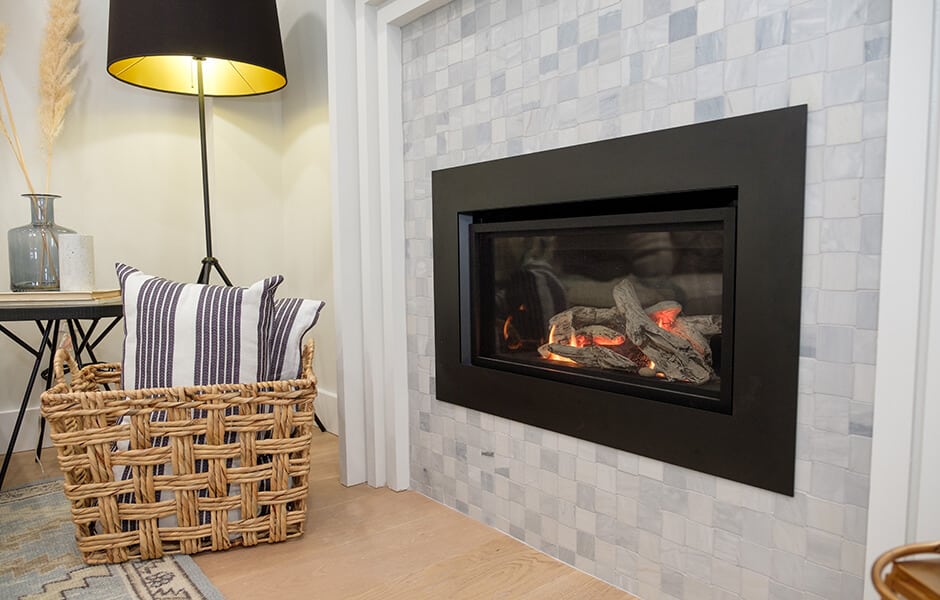
MAINTAIN A LOW PROFILE
Michelle made no bones about it: she did not like this fireplace. More accurately, she didn’t like how big it was, and once we got into it, we understood why: the bricks were mortared with concrete! Once we got all the old materials out, we surrounded the new gas insert with a patterned tile and low-profile frame, so it wouldn’t stick out (literally). As a bonus, we also replaced the frame on the lovely painting from Brian’s grandmother and hung it with care once again above the mantle.
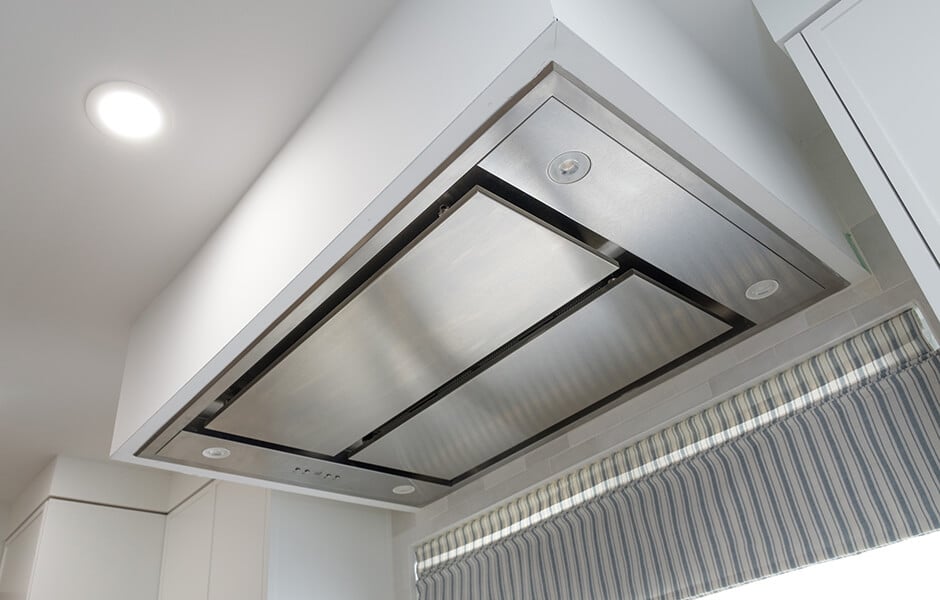
ELEVATION CHANGES EVERYTHING
Our kitchen redesign came with a view—namely, the one out the window right above the new induction range. But to keep that view, we had to go way up with the vent hood, and install one powerful enough to make up the distance. We built a special casing to house the vent hood, and kept a clean look that tied the kitchen together.
SPECIAL THANKS
Art Director: Erin Hinkley
Construction Lead: Rocco Morsillo, Morcon Construction
