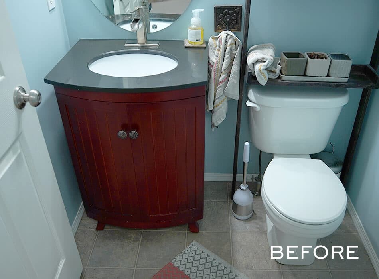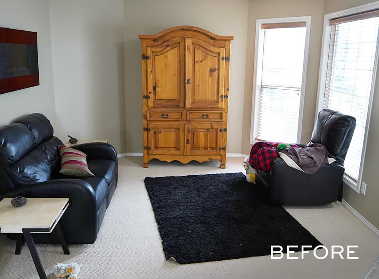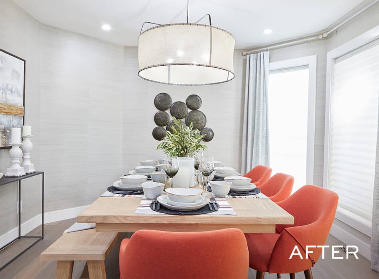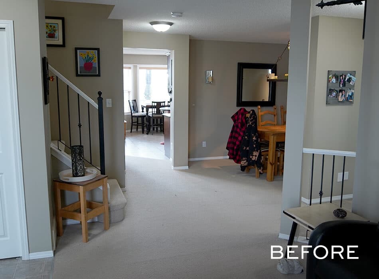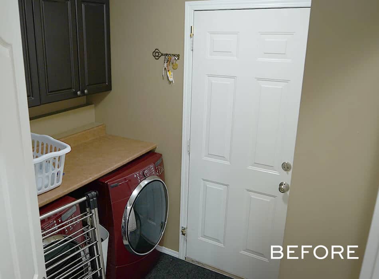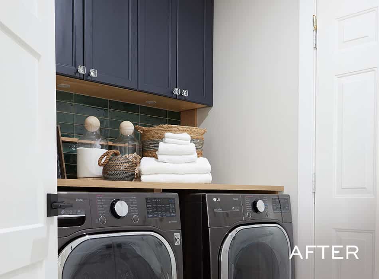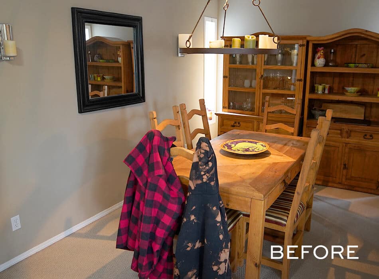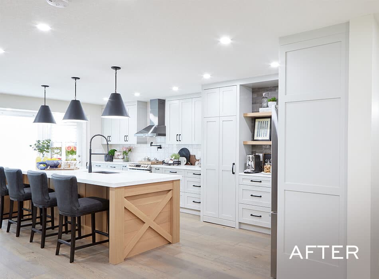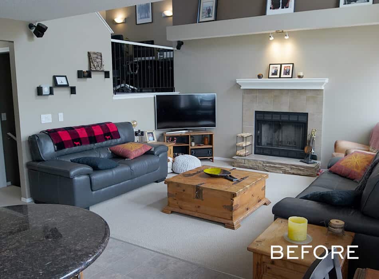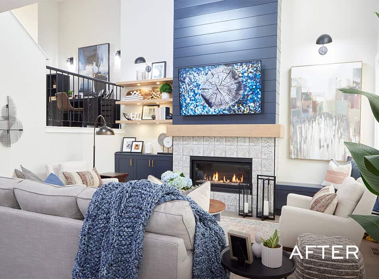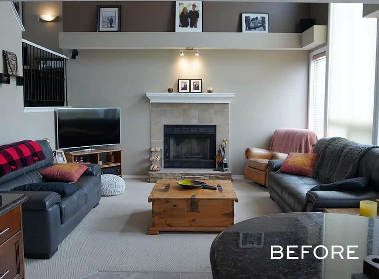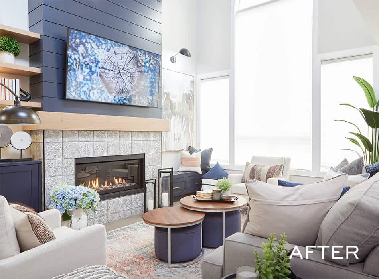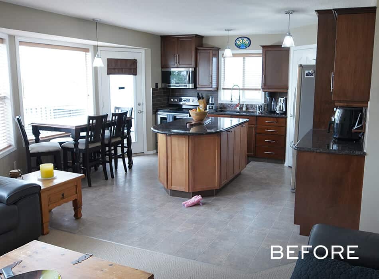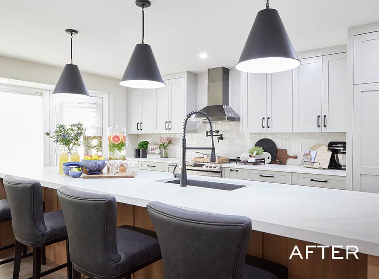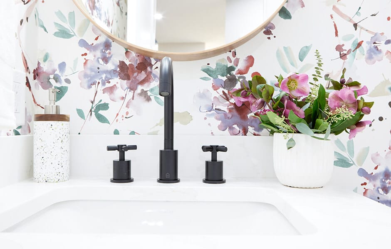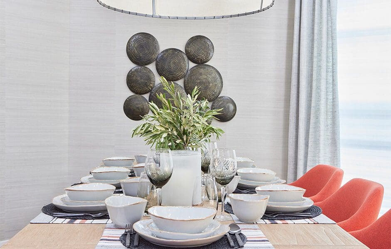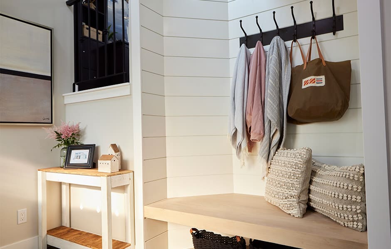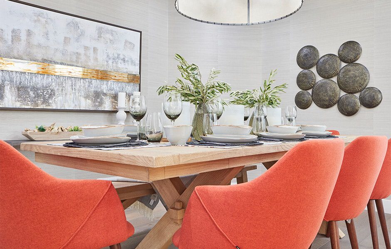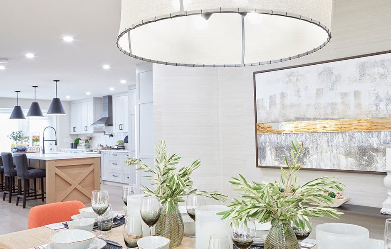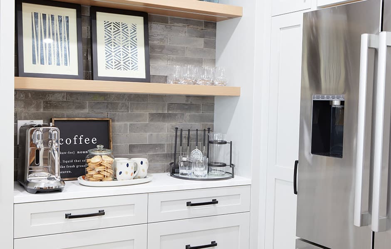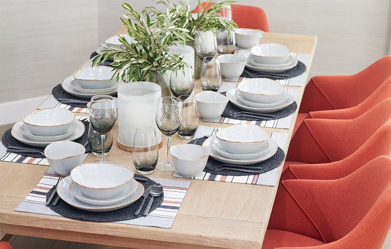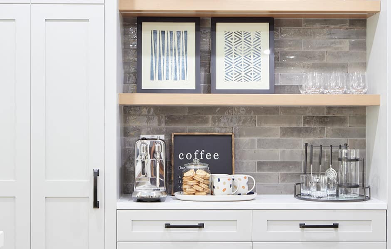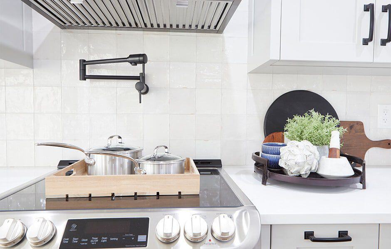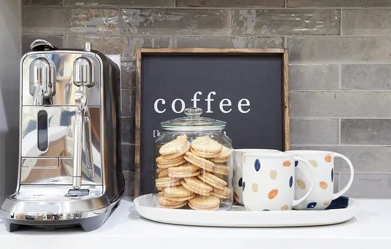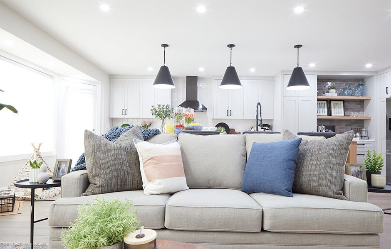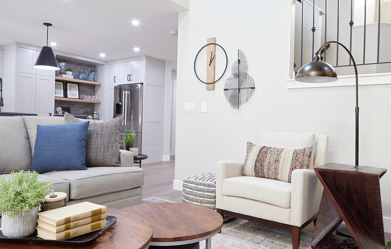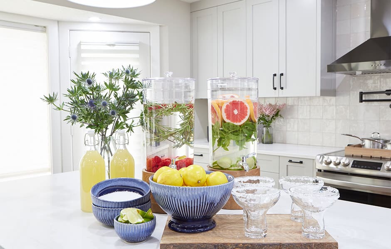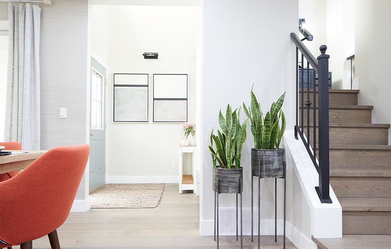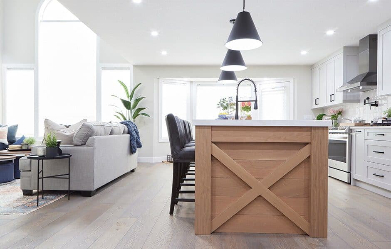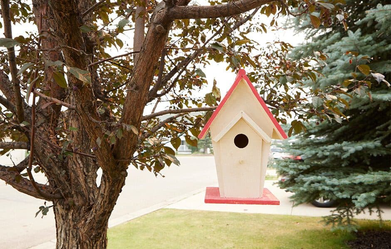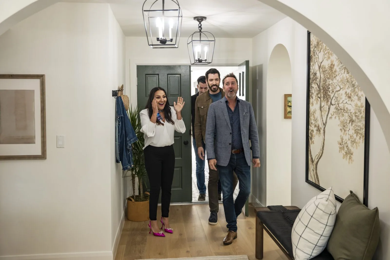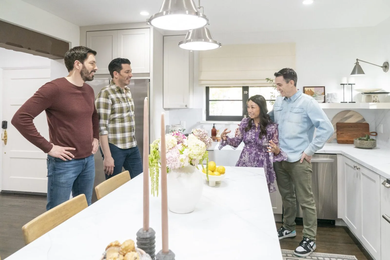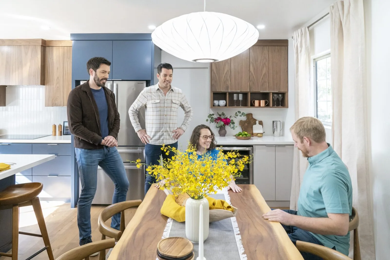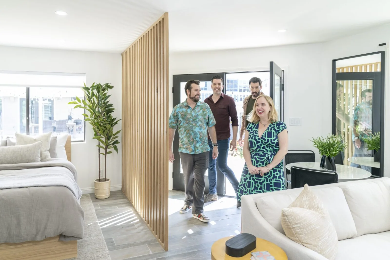Lisa and John are the type of folks who are always ready for a good party. For years, their house has been the center of numerous family and neighborhood gatherings. But as their children have grown, it is clear there’s not enough space for four adults to try and host a get-together at the same time. We came in and converted their home’s awkward layout into a rustic, open-concept farmhouse where they can entertain folks for years to come.
Shop the Look
Check out the decor, furniture, and more seen in this episode–and get it for yourself!
FH S6E6 Lisa&John
Click here to see all of the items featured in this episode!
| wdt_ID | Room | Product Type | style | Product | Company | company_link | Product Code/Sku |
|---|---|---|---|---|---|---|---|
| 1 | Throughout | Pot Lights | HLB4LED | HLB4LED | HALO | HLB4 LED | |
| 2 | Throughout | Measurements | Room Measurement Services | Room Measurement Services | Urban Measure | N/A | |
| 3 | Throughout | Wall Paint | Pale Oak | Pale Oak | Benjamin Moore | OC-20 | |
| 4 | Throughout | Baseboard, Trim Door Paint | Simply White | Simply White | Benjamin Moore | OC-117 | |
| 5 | Throughout | Hardwood Flooring | Rocky Cliffs – Laguna Vibes Collection | Rocky Cliffs – Laguna Vibes Collection | Raintree Floors | R8W0105 | |
| 6 | Front Entry | Front Door Paint | Puritan Gray | Puritan Gray | Benjamin Moore | HC-164 | |
| 7 | Dining Room | Chandelier | Dunne Wide Pendant | Dunne Wide Pendant | Generation Lighting | EP1114AI | |
| 8 | Powder Room | Lighting | Adelaide 3 - Light Vanity | Adelaide 3 - Light Vanity | Generation Lighting | VS2473MBK | |
| 9 | Laundry Room | Washer and Dryer | LG 5.2 Cu. Ft. Wi-Fi Enabled Ultra-Large Capacity Washer and 7.4 Cu. Ft. Electric Steam Dryer | LG 5.2 Cu. Ft. Wi-Fi Enabled Ultra-Large Capacity Washer and 7.4 Cu. Ft. Electric Steam Dryer | The Brick | LGFL380E | |
| 10 | Laundry Room | Lighting | Mitte Two Light Flush Mount | Mitte Two Light Flush Mount | Generation Lighting | 7541502-112 |
DESIGN HIGHLIGHTS
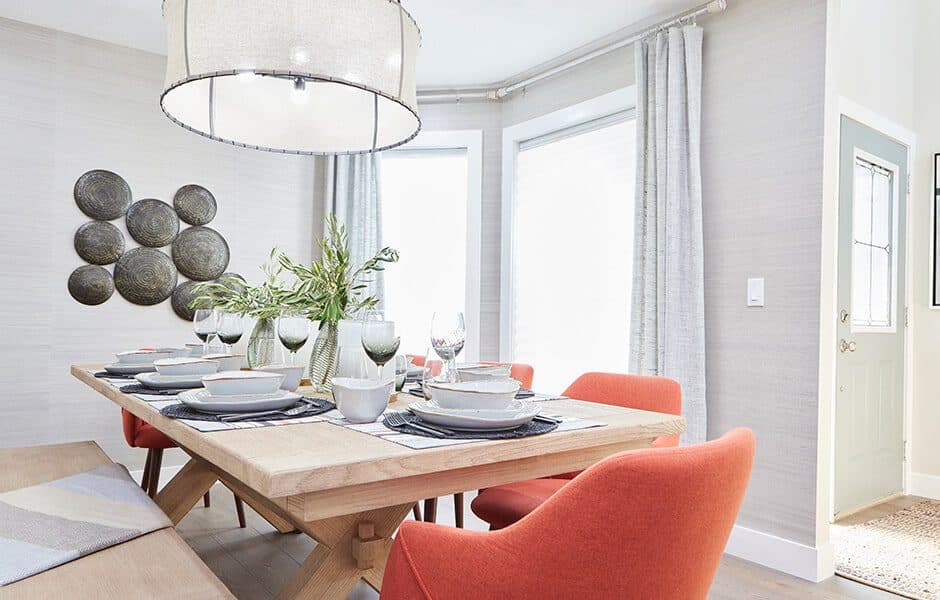
DINING WITH A VIEW
From the kid’s playroom to their dog’s space, the room at the front of their house has gone through a variety of different phases. We decided to turn it into a fun, modern dining room so that guests can appreciate the great view. With its newly installed hardware floors, the room serves as an inviting centerpiece that ties together the now open space.
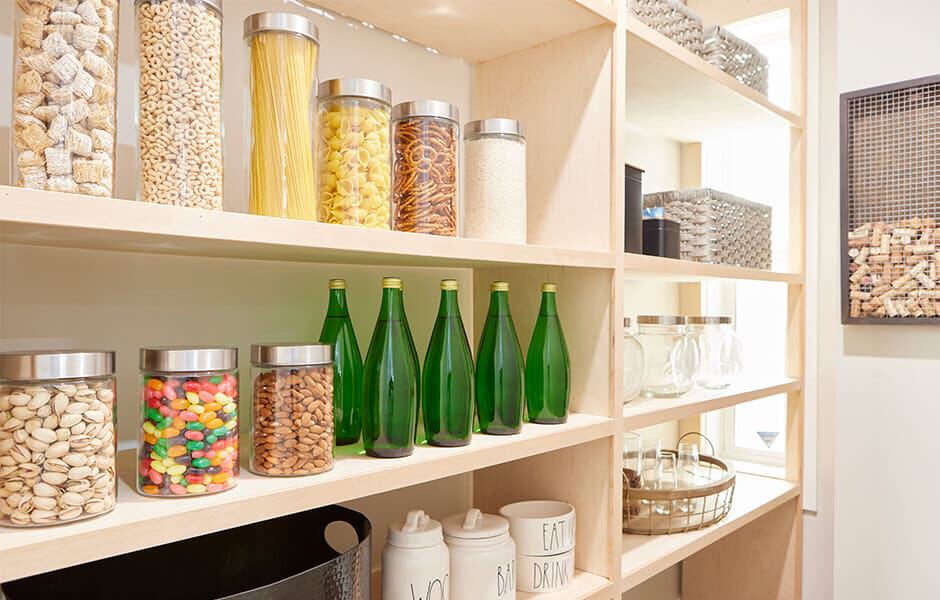
NO MAN IS AN ISLAND
Taking down the former dining room’s wall and expanding the kitchen was John and Lisa’s number one goal. The added space gave us room to not only extend the counter and cabinets but also install a massive new island, giving the family plenty of room to prepare drinks and cook together. Best of all, their hidden pantry includes a wine cork box made by Cora herself.
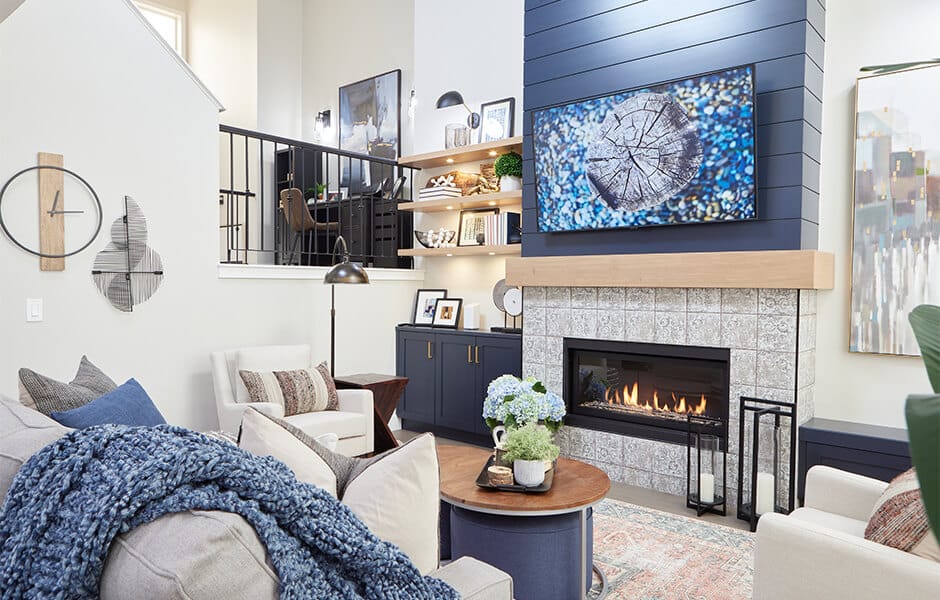
BRINGING THE HEAT
John and Lisa’s living room has often been a hub for their house parties, but with their new and improved fireplace, they can now truly crank up the heat. We not only upgraded it to use natural gas but also refurbished it in stunning new tile and extended the flue to emphasize the height of the ceiling.
SPECIAL THANKS
Art Director: Jeannie Sturdy
Construction Lead: Building Works
