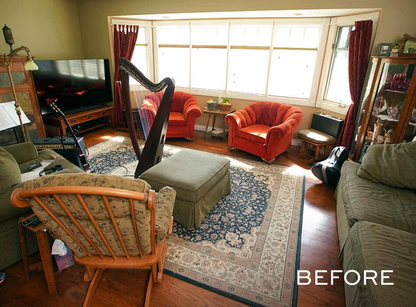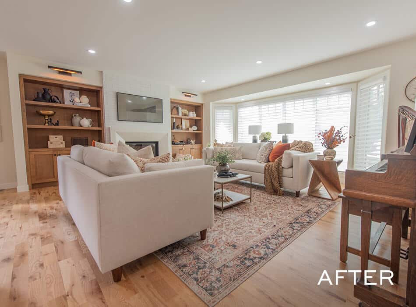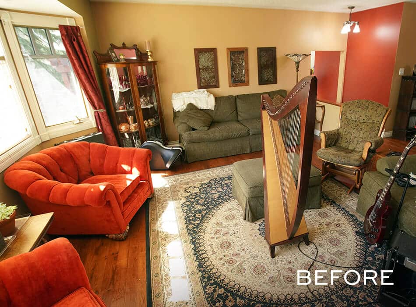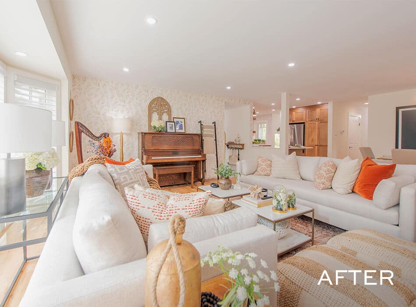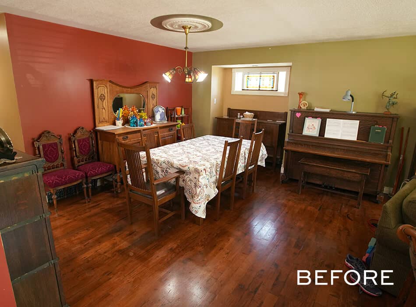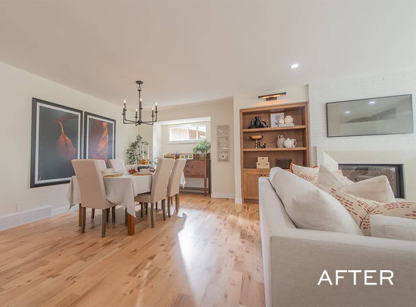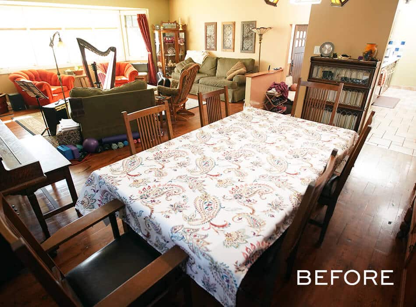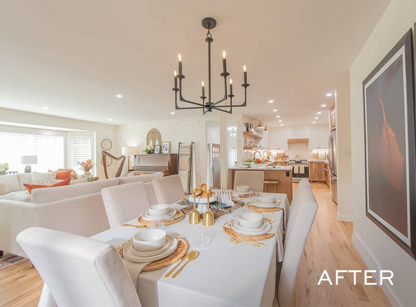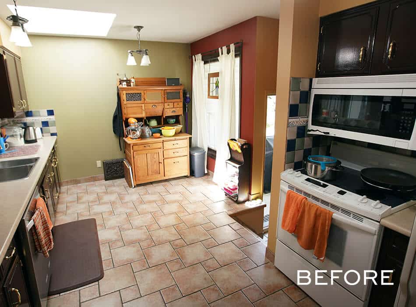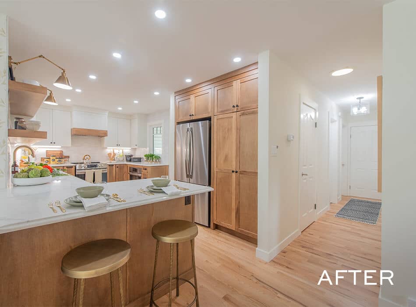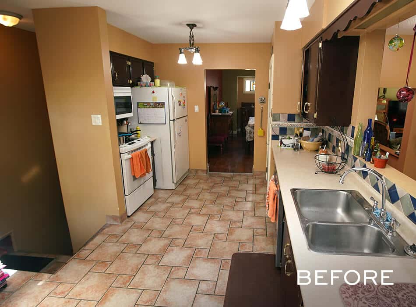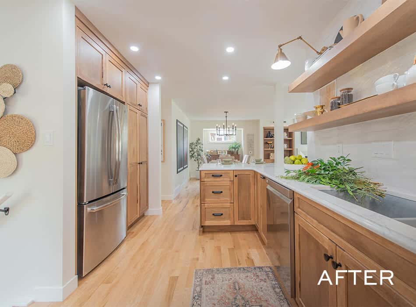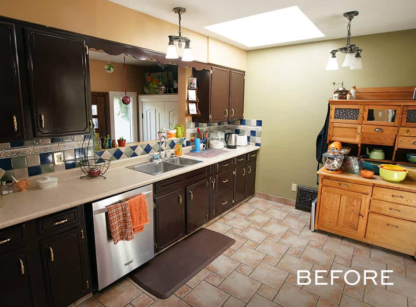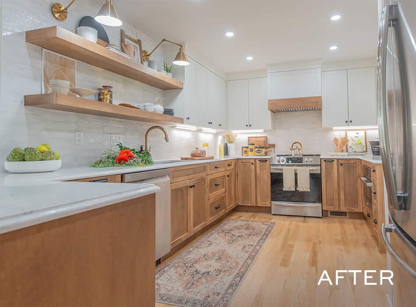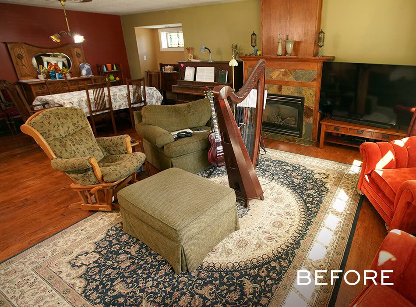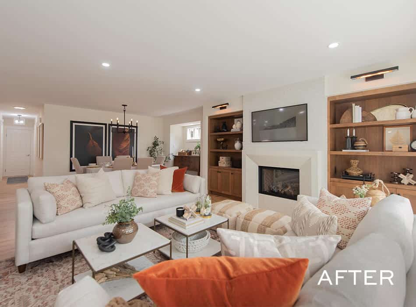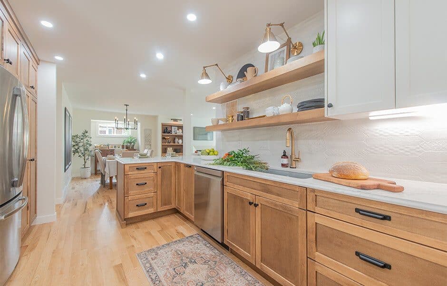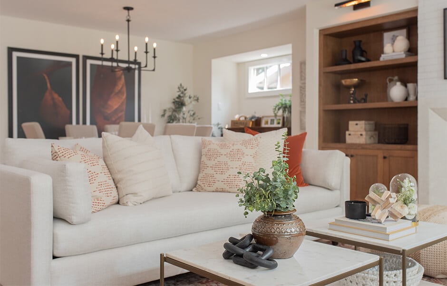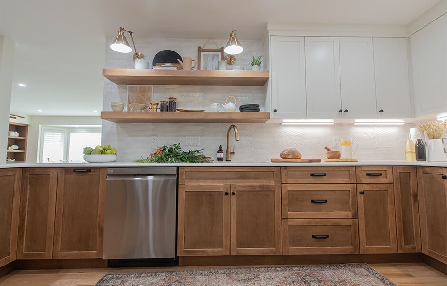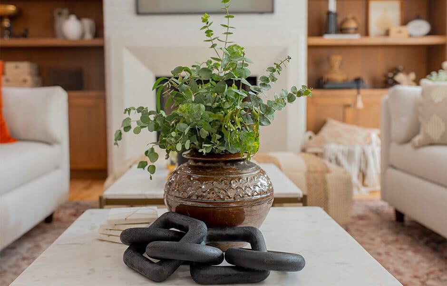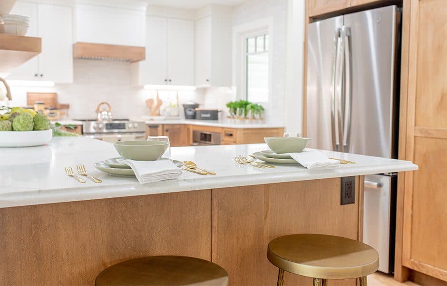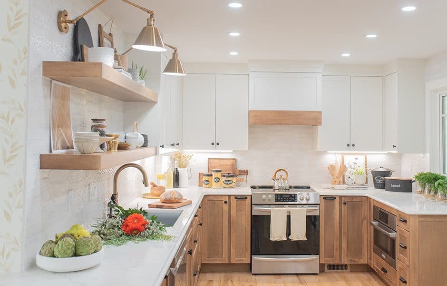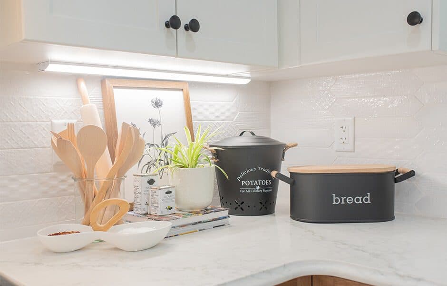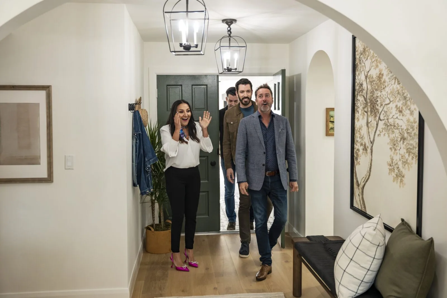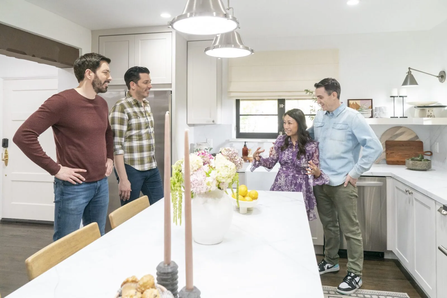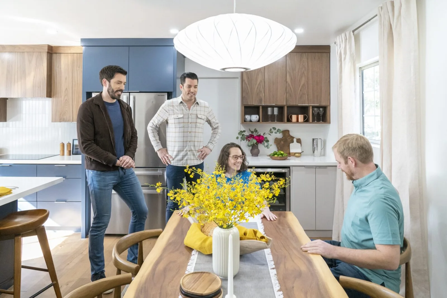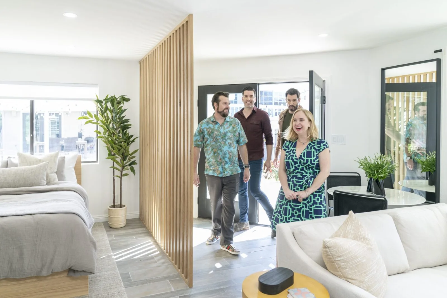Ashley and Red have always wanted a warm and cozy family home for their three kids to grow up in. Located just up the street from Ashley’s mother, they’ve spent sixteen amazing years in their current house. However, an awkward kitchen layout and Ashley’s large collection of antique furniture have worn on the family. To help them make it through the next 16 years and more, we updated the house for the 21st century while still maintaining the traditional feel Ashley loves.
Shop the Look
Check out the decor, furniture, and more seen in this episode–and get it for yourself!
FH S6E5 Ashley&Red
Click here to see all of the items featured in this episode!
| wdt_ID | Room | Product Type | style | Product | Company | company_link | Product Code/Sku |
|---|---|---|---|---|---|---|---|
| 1 | Throughout | Pot Lights | HLB4LED | HLB4LED | HALO | HLB4 LED | |
| 2 | Throughout | Measurements | Room Measurement Services | Room Measurement Services | Urban Measure | N/A | |
| 3 | Kitchen | Refrigerator | LG 25 Cu. Ft. Smudge Resistant French-Door Refrigerator | LG 25 Cu. Ft. Smudge Resistant French-Door Refrigerator | The Brick | LRFCS25S | |
| 4 | Kitchen | Oven | LG 6.3 Cu. Ft. Electric Slide-In Range with ProBake Convection™ | LG 6.3 Cu. Ft. Electric Slide-In Range with ProBake Convection™ | The Brick | LSE4611S | |
| 5 | Kitchen | Range Hood | GE 30" Custom Range Hood Insert with Wi-Fi Connect | GE 30" Custom Range Hood Insert with Wi-Fi Connect | The Brick | UVC9300S | |
| 6 | Kitchen | Dishwasher | LG Top-Control Built-In Dishwasher with QuadWash™ | LG Top-Control Built-In Dishwasher with QuadWash™ | The Brick | LDP679SS | |
| 7 | Kitchen | Microwave | Bosch 500 Series 30" 1.6 Cu. Ft. Built-In Microwave | Bosch 500 Series 30" 1.6 Cu. Ft. Built-In Microwave | The Brick | HMB50152 | |
| 8 | Living Room | Side Table | Kelso Side Table - Natural Wood | Kelso Side Table - Natural Wood | The Brick | KELWDCST |
DESIGN HIGHLIGHTS
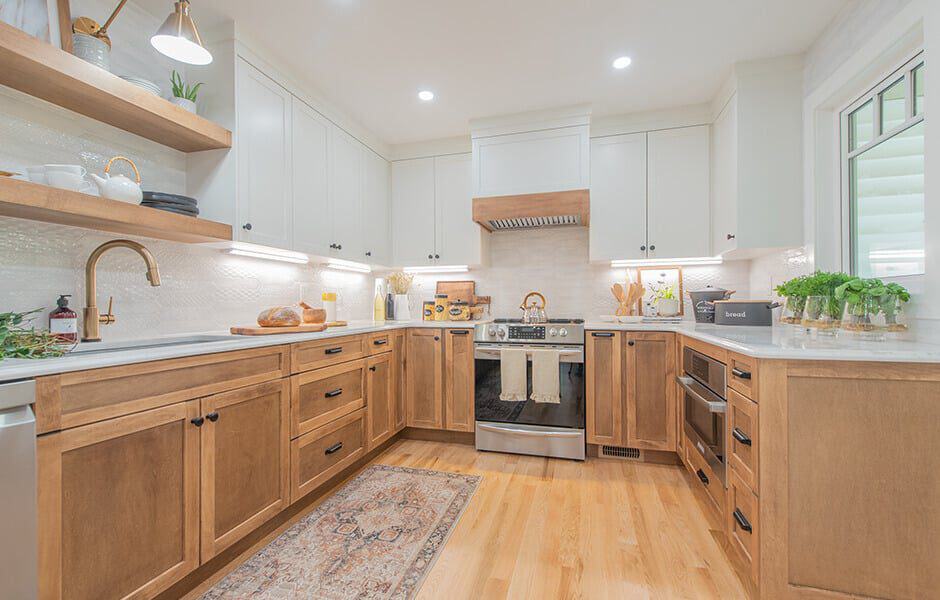
APPLIANCE TETRIS
Despite having plenty of space, their kitchen was arranged in a way where they couldn’t use any of it. First, we took out the microwave from above the kitchen range, so that Ashley has room to use the stovetop. Then we added more cabinets and a wraparound counter so that the family has a space to eat breakfast and hang out together.
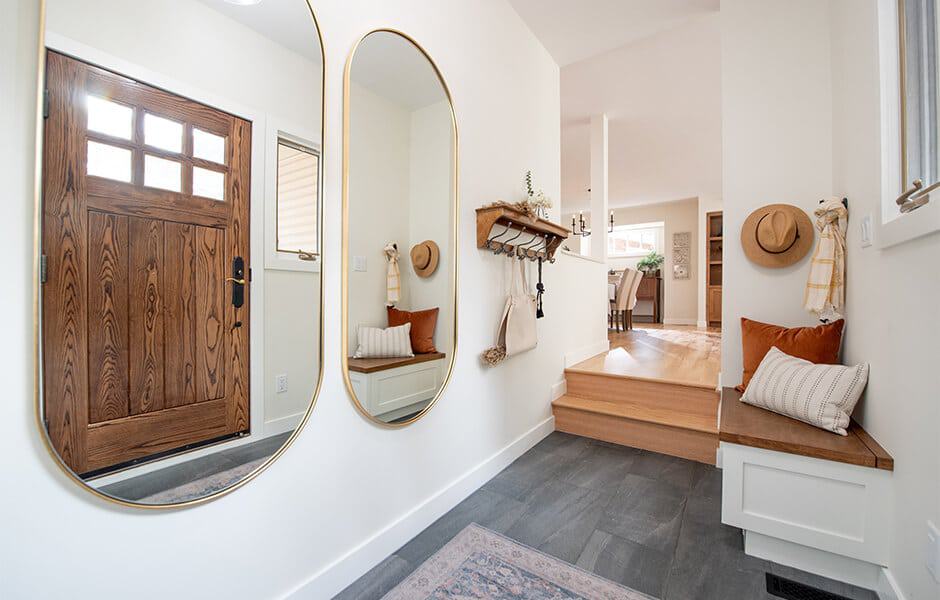
ALL TOGETHER NOW
Before, the entryway stairs were both steep and tight, cutting off the kitchen from the main living area. By leveling out the entryway to just one step, not only were we able to improve the flow from room to room, but we were even able to add more space to the living room. Rather than making the entryway cramped, though, the new built-in bench and storage make it feel more spacious than ever.
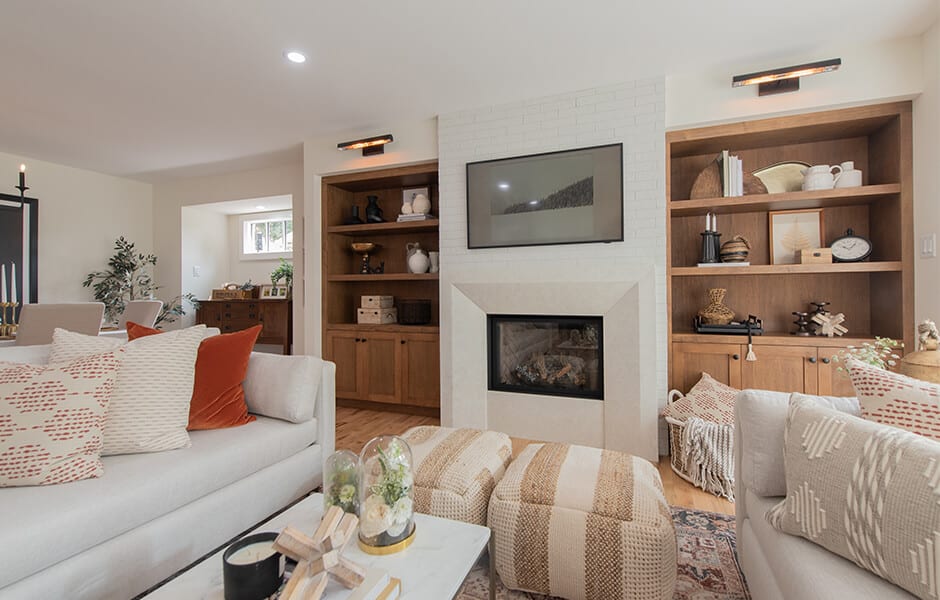
WOOD LOVE TO SEE YOU
Modern was the last word Ashley would ever use to describe her style, so to incorporate her beloved vintage pieces, we relied on wood tones and light-colored furniture pieces when decorating the living room. Floor to ceiling windows bring new life and energy to the space, and the feature wall acts as a great place to highlight the family’s instruments.
SPECIAL THANKS
Art Director: Katie Rioux and Jenn MacDonald
Construction Lead: Bond Contracting and Construction Inc.
