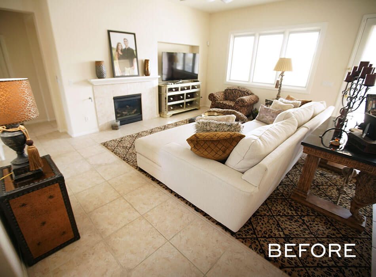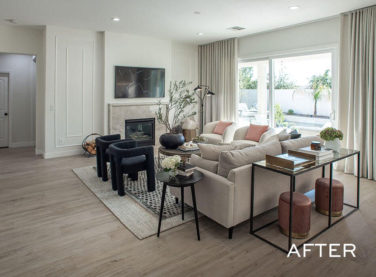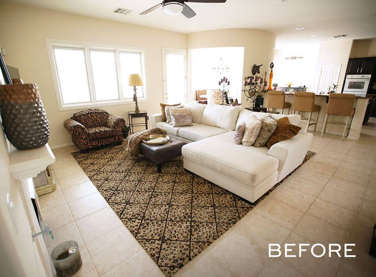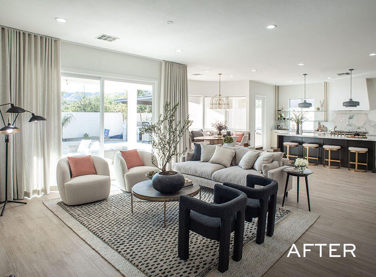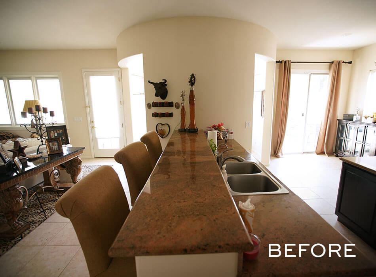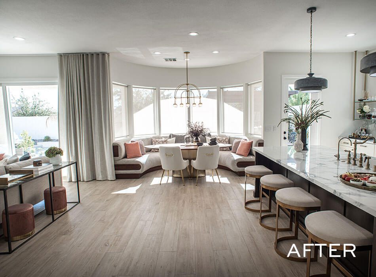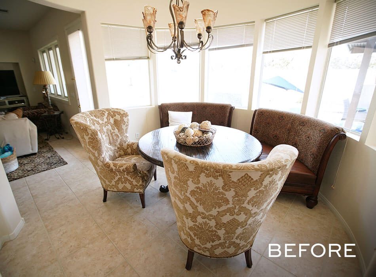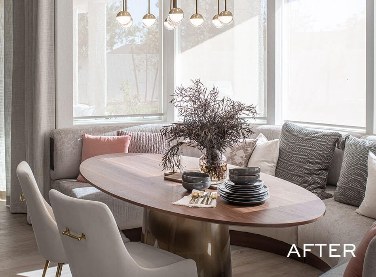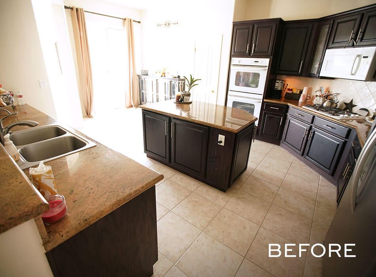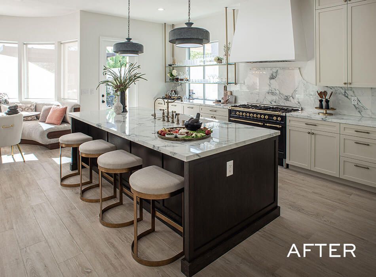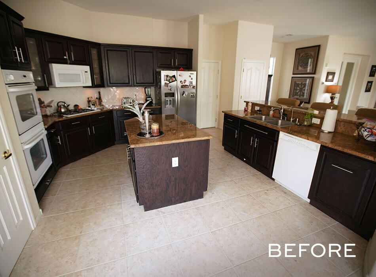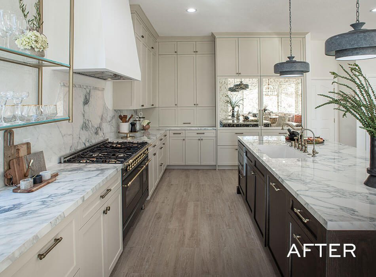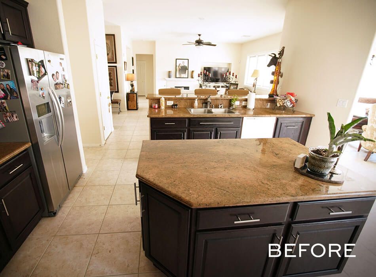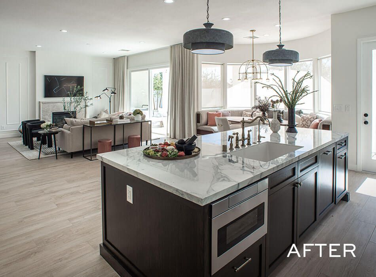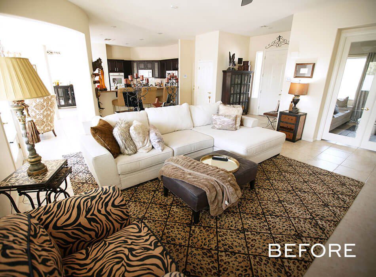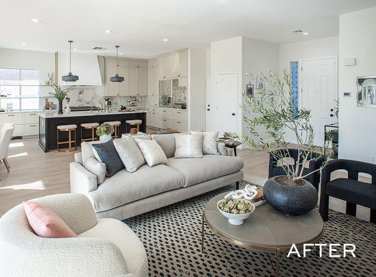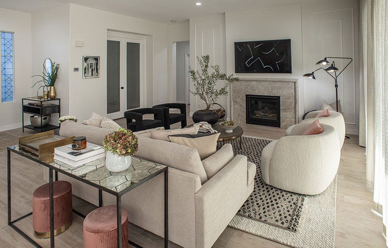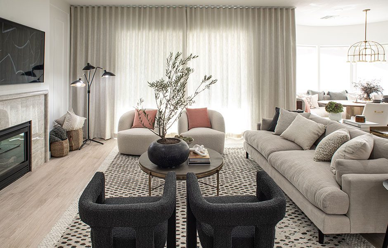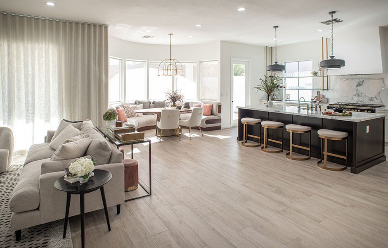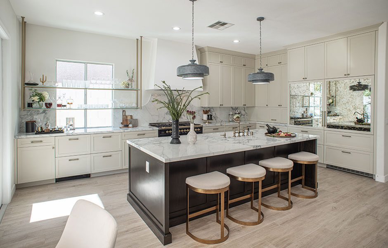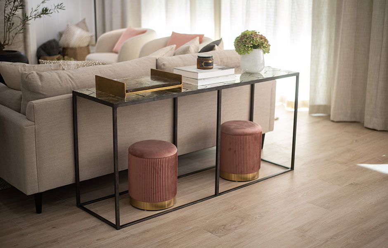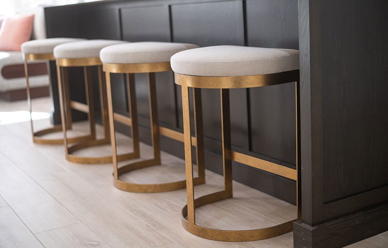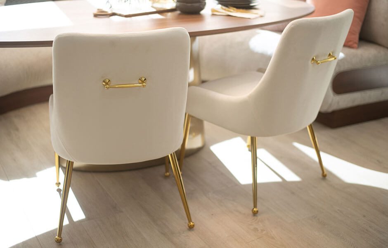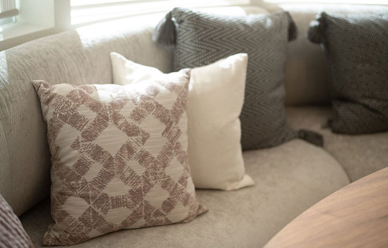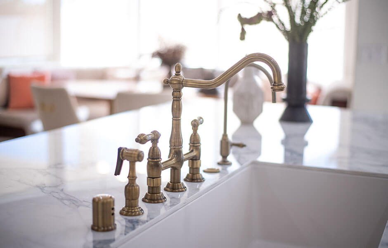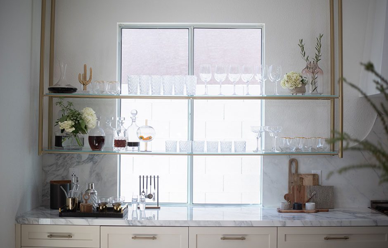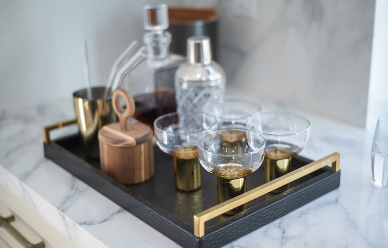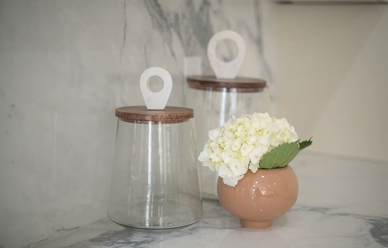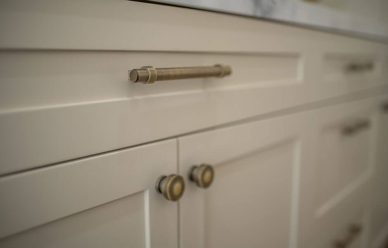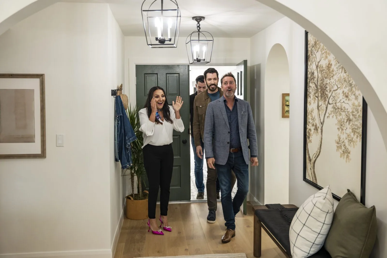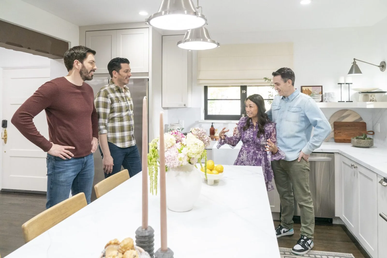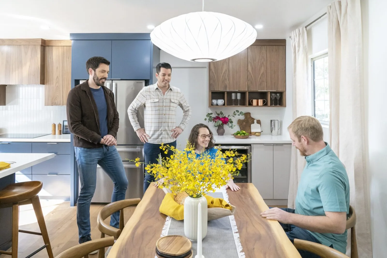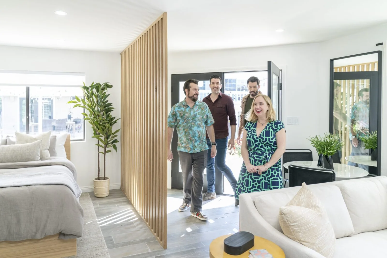Lisa and Jay recently moved from Dallas to the Las Vegas suburbs to be closer to Lisa’s sister and her family. They love the backyard, and the house has great bones, but they needed us to turn the kitchen, living room and dining room into the hosting and entertaining epicenter of their dreams.
Shop the Look
Check out the decor, furniture, and more seen in this episode–and get it for yourself!
PBFH S4E13 Lisa & Jay
Click below to see all of the items featured in this episode!
| wdt_ID | Room | Product Type | style | Product | Company | company_link | Product Code/Sku |
|---|---|---|---|---|---|---|---|
| 1 | Throughout | Pot Lights | HLB4LED | HLB4LED | HALO | HLB4LED | |
| 2 | Living Room | Area Rug | Scandinavia Rakel | Scandinavia Rakel | Jaipur Living | SCR10 | |
| 3 | Kitchen | Pendant Lighting | Haymarket Medium Pendant | Haymarket Medium Pendant | Generation Lighting | EP1001WGV | |
| 4 | Kitchen | Tabletop | Scott Living Geoluxe Gold Banded Glassware Set (3 total) | Scott Living Geoluxe Gold Banded Glassware Set (3 total) | Scott Living | N/A | |
| 5 | Dining Room | Tabletop | Scott Living 16-Piece Dinnerware Set in Gray | Scott Living 16-Piece Dinnerware Set in Gray | Scott Living | N/A | |
| 6 | Dining Room | Decorative Pillow | Scott Living Mooncrest Pillow in Charcoal (2 total) | Scott Living Mooncrest Pillow in Charcoal (2 total) | Scott Living | N/A | |
| 7 | Dining Room | Decorative Pillow | Scott Living Coast Ridge Pillow in Dusty Mauve (2 total) | Scott Living Coast Ridge Pillow in Dusty Mauve (2 total) | Scott Living | N/A | |
| 8 | Dining Room | Decorative Pillow | Scott Living Chenille Rib Pillow in Dusty Mauve (2 total) | Scott Living Chenille Rib Pillow in Dusty Mauve (2 total) | Scott Living | N/A | |
| 9 | Throughout | Wall Paint | Wevet | Wevet | Farrow & Ball | No. 273 | |
| 10 | Throughout | Trim Paint | Warm White | Warm White | Dunn Edwards | DEW380 |
DESIGN HIGHLIGHTS
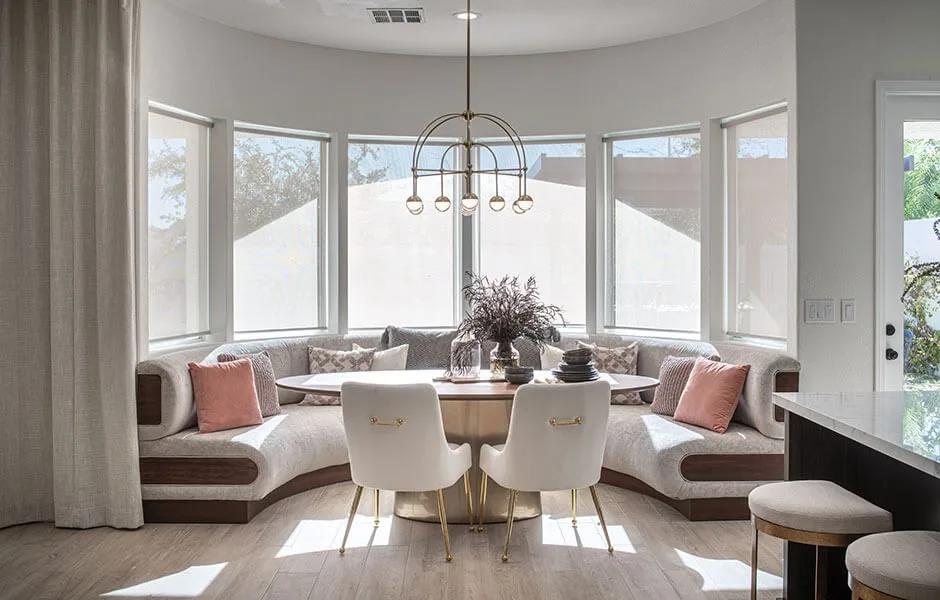
DON’T SQUARE THE CIRCLE
Lisa and Jay’s dining area was a nearly fully enclosed circle, which we promptly made a semi-circle by demolishing the wall curving into the kitchen. We could have evened out the exterior, too, but we all decided to steer into the curve (get it?) and turn this bump-out into a standout. New window treatments, a plush banquette and a stunning chandelier perfectly frame the round, metallic-base dining table that will work equally well for poker nights and Taco Tuesdays.
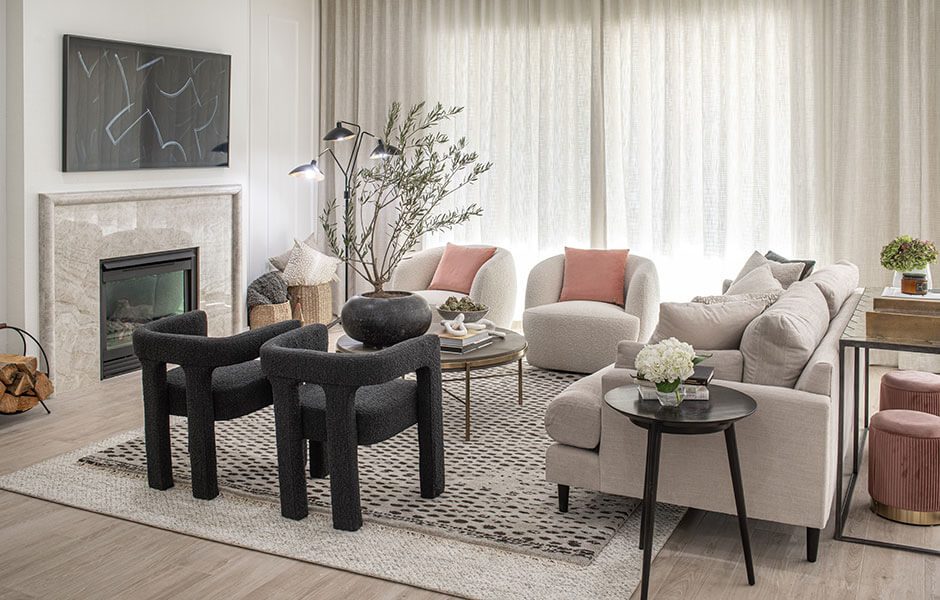
EVEN IT OUT
The fireplace was in pretty good shape, but its positioning in the animal print-clad living room was a bit off. We centered the feature between decorative wall moldings to provide symmetry to the previously lopsided room, and styled it with seating that gave the room a more finished feel. Oh, and we might have added sliding doors that lead right out to their stunning pool.
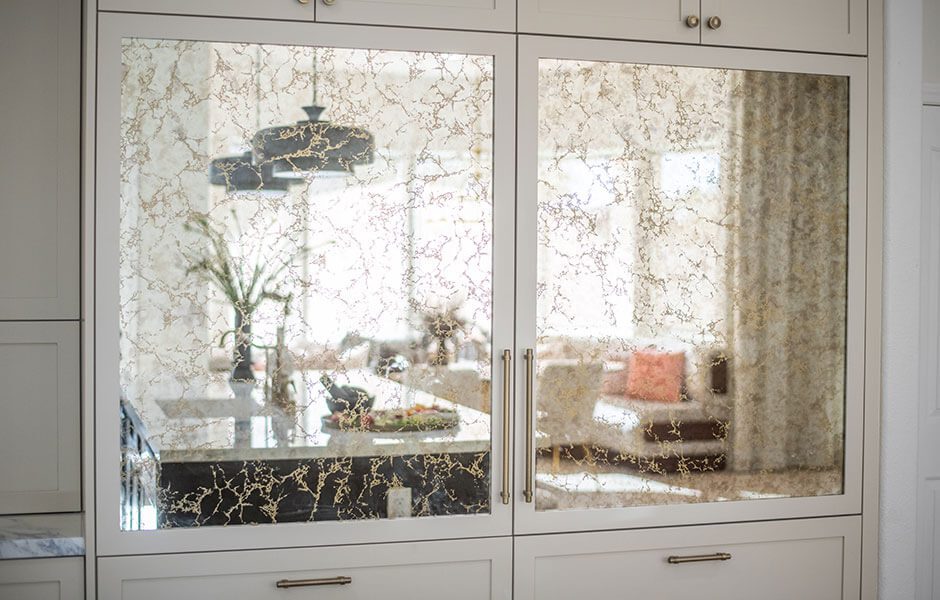
GLAM GLASS
Lisa insisted she was ready to go for the Las Vegas glitz and glam, so we went there with aged brass fixtures and seating—but that wasn’t all. To bring a little extra to the kitchen, we installed custom antiqued glass panels to mirror some of the recent makeovers of the local casino resorts. Keeping it classy, Vegas-style.
SPECIAL THANKS
Art Director: Rebecca Zajac, Little Shoppe In The Desert
Construction Lead: Primaris Construction
