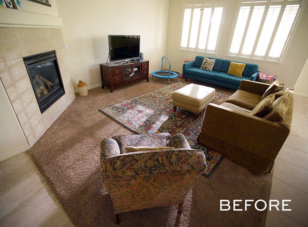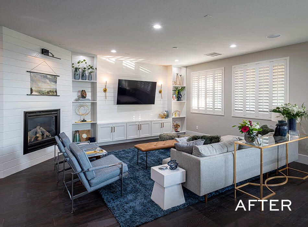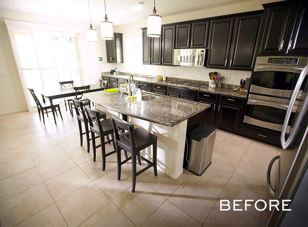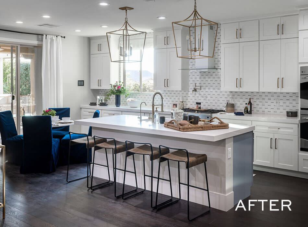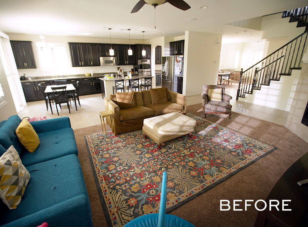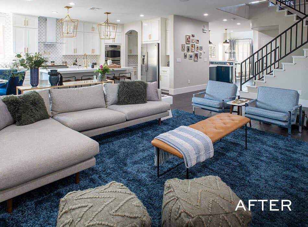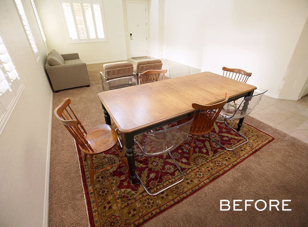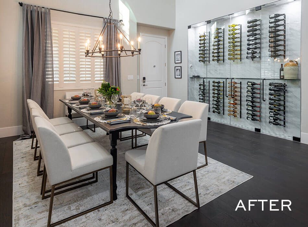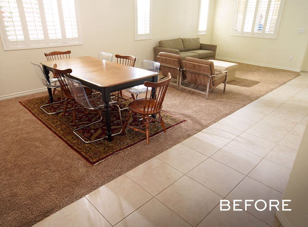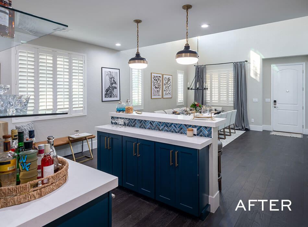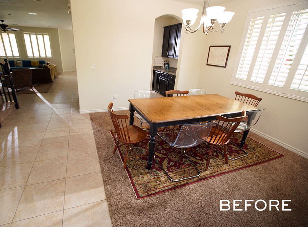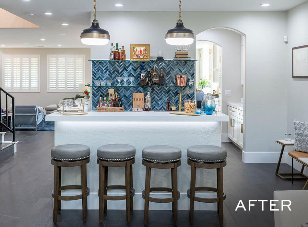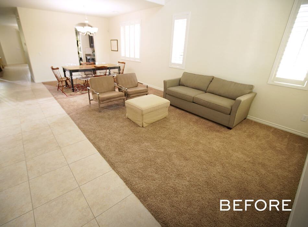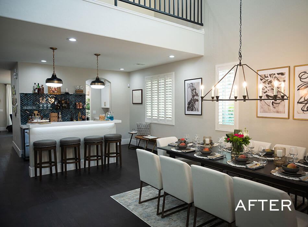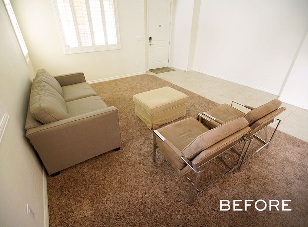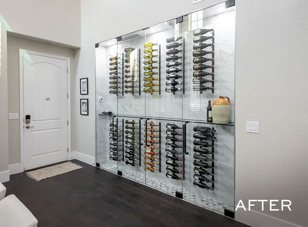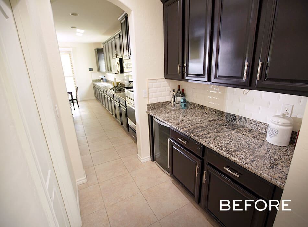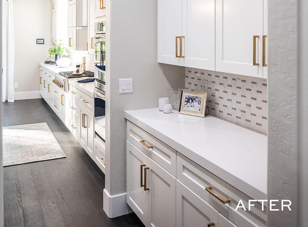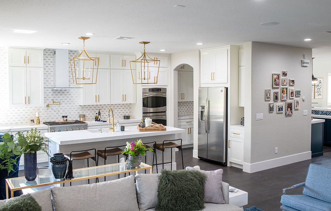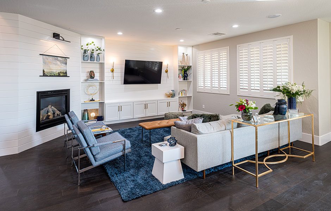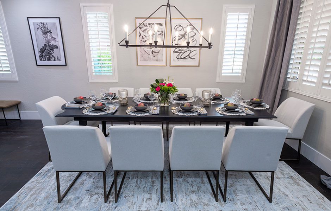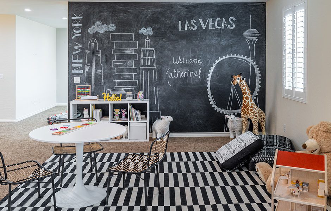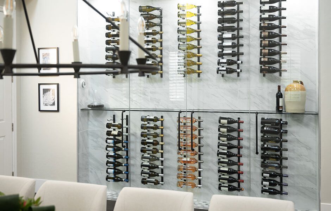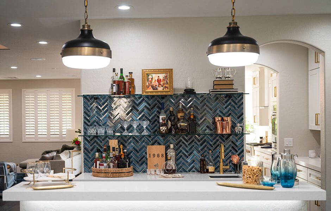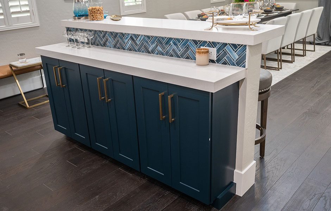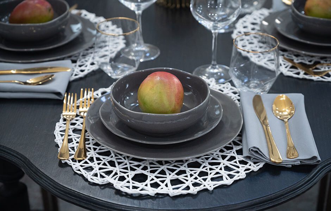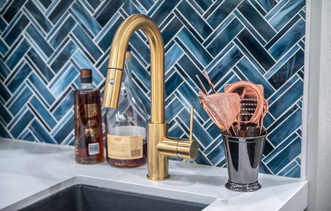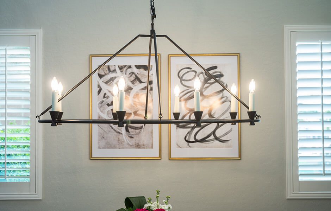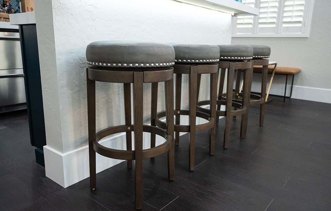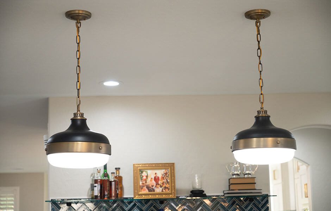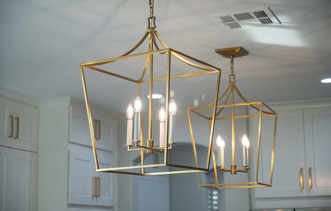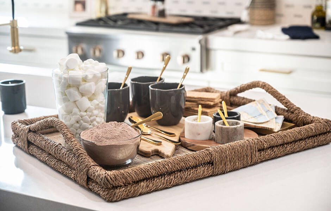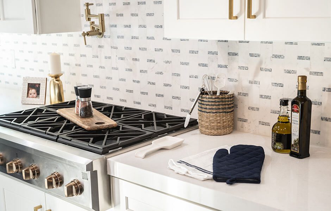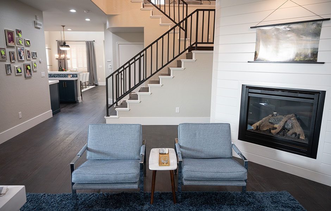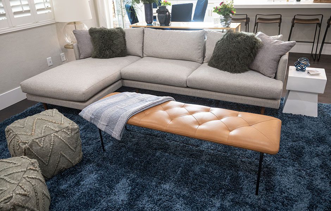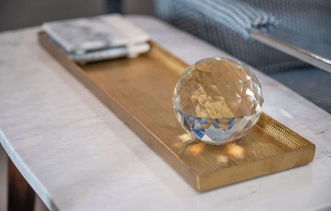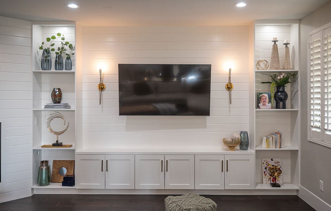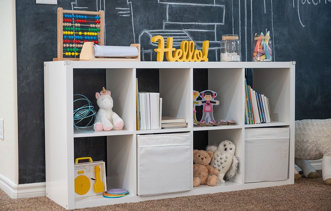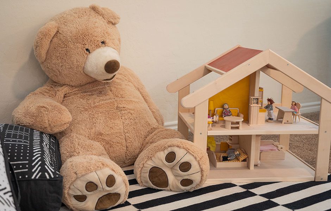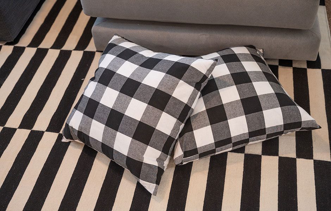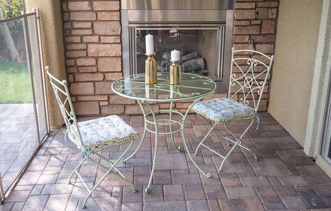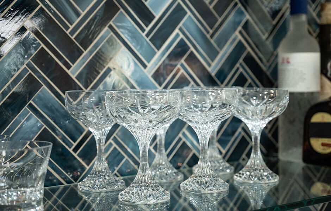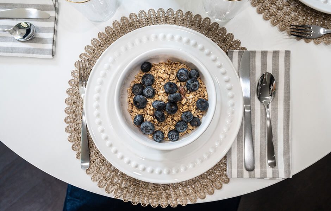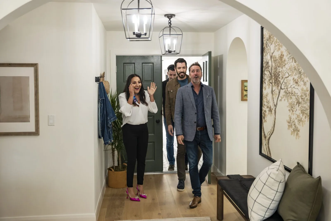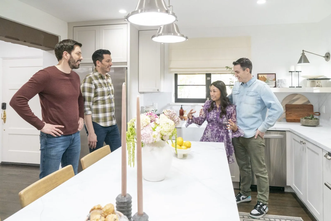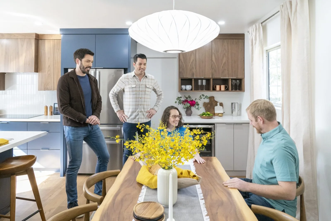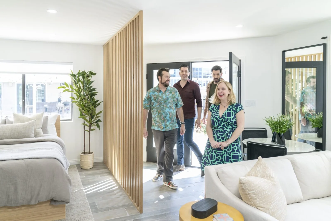Brian and Kelly were heart-and-soul New Yorkers living in a 550-square-foot apartment, but when they had their miracle baby, they packed their bags and moved to a family home in the Las Vegas suburbs. The house has a beautiful yard and plenty of room, but the main floor needs an adjustment to check all the boxes. Brian is a world-renowned mixologist, Kelly is a talented cook, and they needed space for both! We transformed the entire main floor and the play area to give this special family a fresh start in their Forever Home.
Shop the Look
Check out the decor, furniture, and more seen in this episode–and get it for yourself!
PBFH S4E12 Kelly & Brian
Click below to see all of the items featured in this episode!
| wdt_ID | Room | Product Type | style | Product | Company | company_link | Product Code/Sku |
|---|---|---|---|---|---|---|---|
| 1 | Throughout | Pot Lights | HLB4LED | HLB4LED | HALO | HLB4 LED | |
| 2 | Throughout | Flooring | Engineered White Oak Hardwood | Engineered White Oak Hardwood | Mullican Flooring | 17377 | |
| 3 | Entry | Foyer Chandelier | Romee Large Eight-Light Hall/Foyer | Romee Large Eight-Light Hall/Foyer | Generation Lighting | 5134908-05 | |
| 4 | Dining Room | Bar Pendant Light | Cadence Pendant | Cadence Pendant | Generation Lighting | P1283DAB/MB | |
| 5 | Dining Room | Chandelier | Keystone Oval Chandelier | Keystone Oval Chandelier | Generation Lighting | CC1208AI | |
| 6 | Dining Room | Bar Backsplash | Acute Mosaic -- Cobalt | Acute Mosaic -- Cobalt | Jeffrey Court | 72098 | |
| 7 | Dining Room | Dinnerware | Scott Living 16 Piece Dinnerware Set in Gray (3 total) | Scott Living 16 Piece Dinnerware Set in Gray (3 total) | Scott Living | N/A | |
| 8 | Dining Room | Glassware | Scott Living Geoluxe Gold Banded Glassware Set (3 total) | Scott Living Geoluxe Gold Banded Glassware Set (3 total) | Scott Living | N/A | |
| 9 | Dining Room | Décor | Scott Living 8” Brass Birdcage Metal Candle Holder (2 total) | Scott Living 8” Brass Birdcage Metal Candle Holder (2 total) | Scott Living | N/A | |
| 10 | Dining Room | Tabletop | Scott Living Blue Ombre Glass Ice Bucket Set | Scott Living Blue Ombre Glass Ice Bucket Set | Scott Living | N/A |
DESIGN HIGHLIGHTS
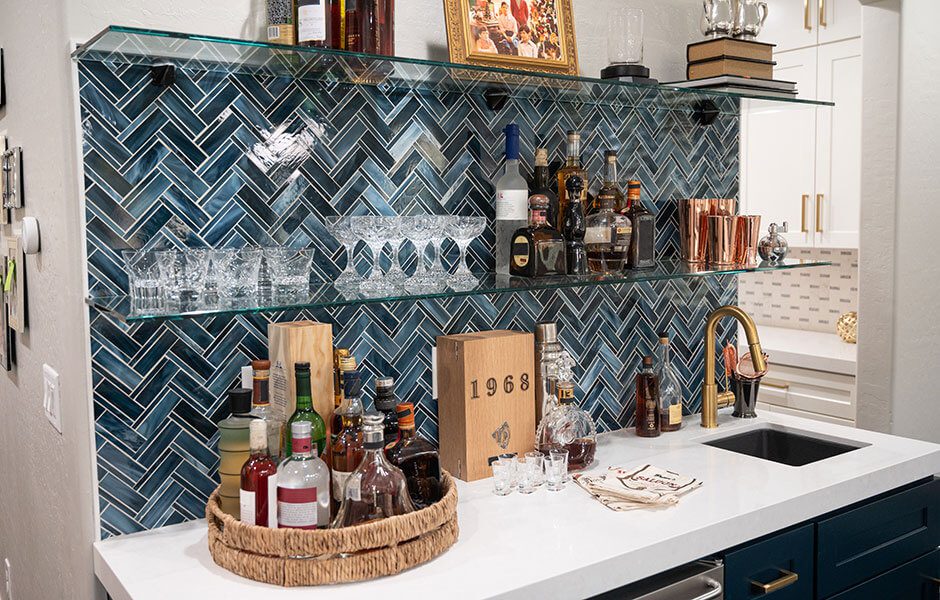
MIX IT UP
Brian’s job as a mixologist makes him the perfect party host — but their kitchen layout just wasn’t cutting it. In order to give him enough room to mix his magic, we set him up next to the dining area with his very own wet bar, complete with dedicated seating and a beautiful, New York-glitz backsplash that really shows off all his glassware and implements.
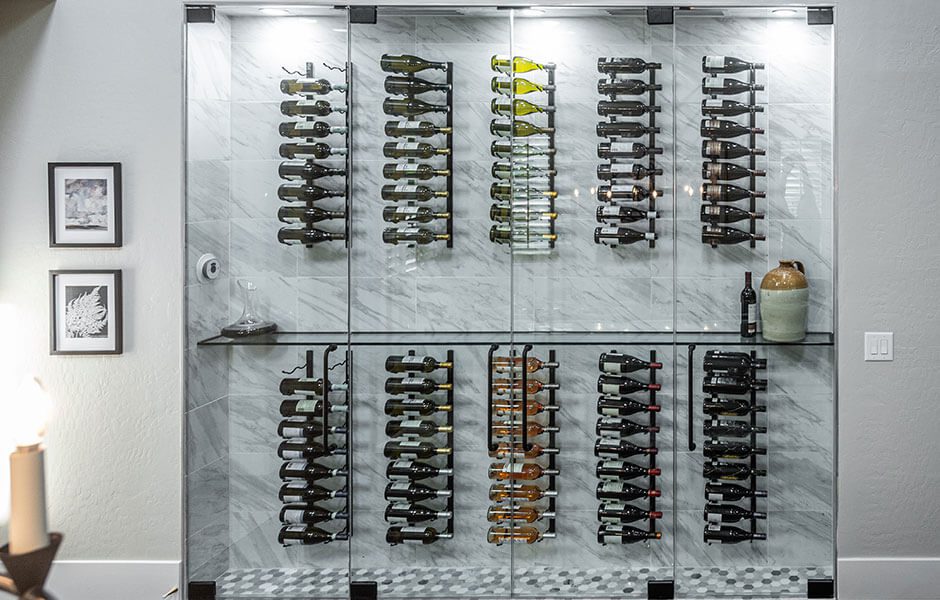
WHY NOT WINE?
Of course, if a guest were looking for something a little different than Brian’s latest cocktail, they’ll have options: namely, 180 of them, thanks to this refrigerated wine wall we installed in the dining room. In an homage to Kelly’s great-grandfather, we even included a jug from his whisky distillery.
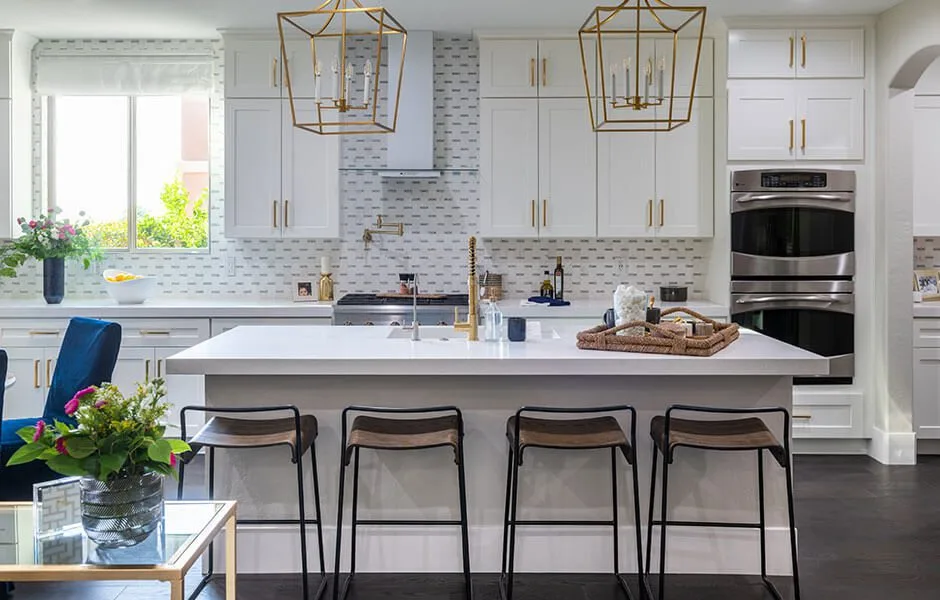
BRIGHTEN YOUR DAY
Kelly and Brian remarked on our inspiration tour that they loved white cabinets, but Kelly wasn’t ready to go all the way: she asked for a two-tone island so it would stand out just enough. We obliged, and created a bright, airy kitchen with pendant lighting that made them forget about the dark, various-shades-of-brown kitchen we replaced.
SPECIAL THANKS
Art Director: Kim Johnson
Construction Lead: Kingdom Home
