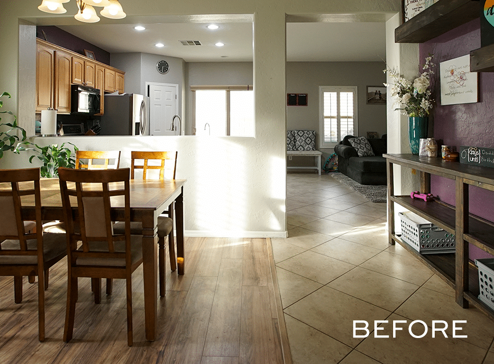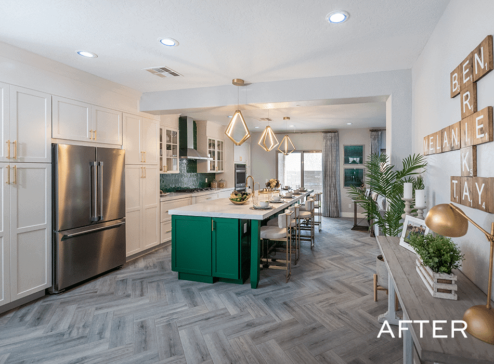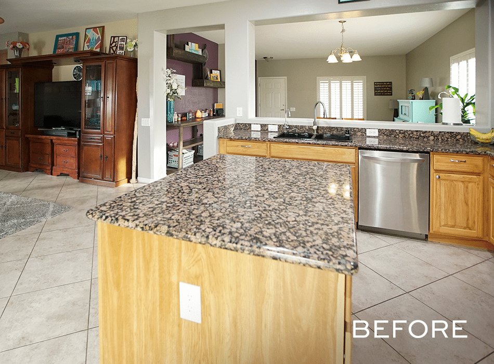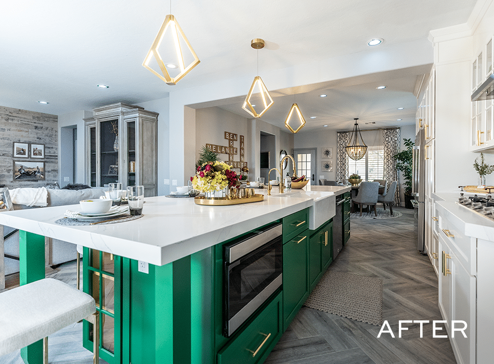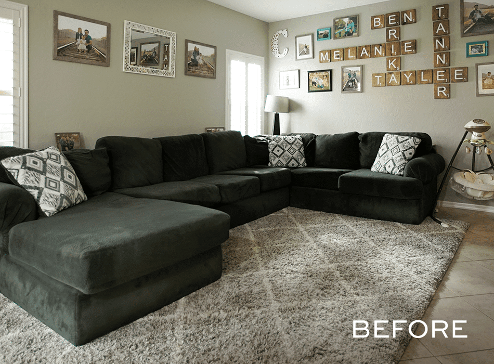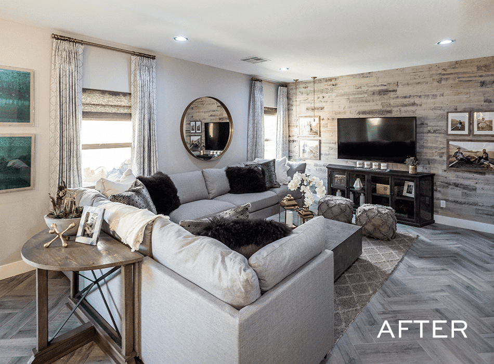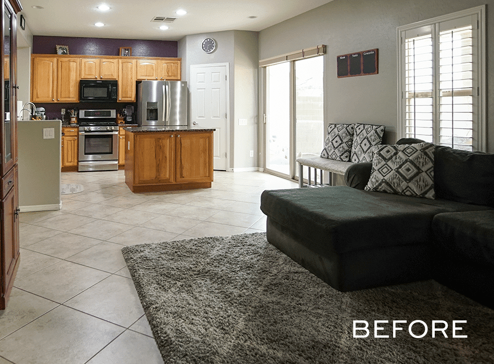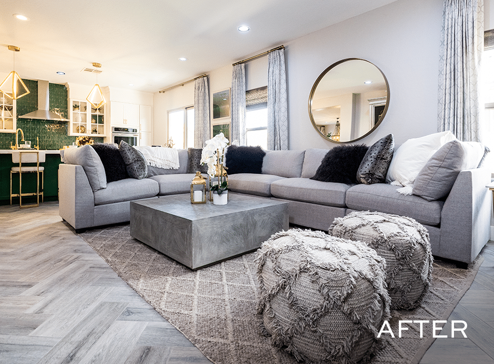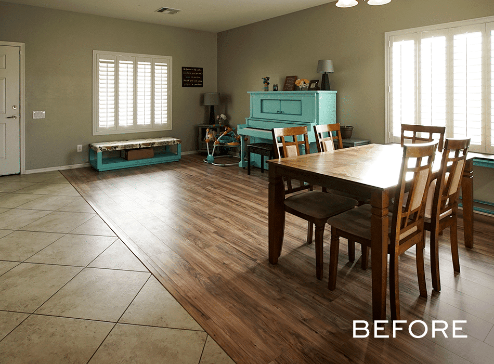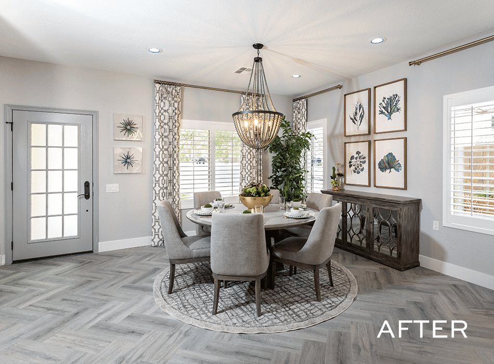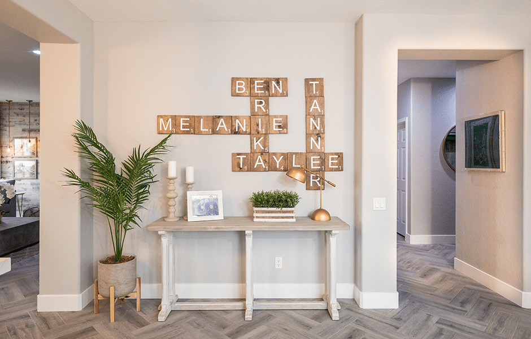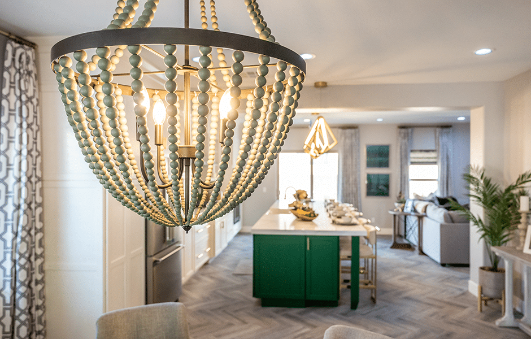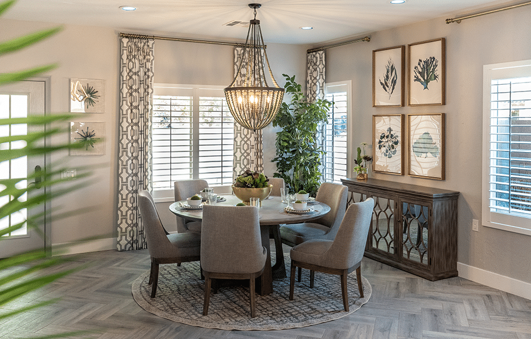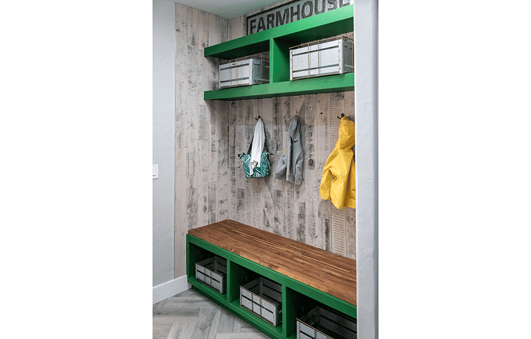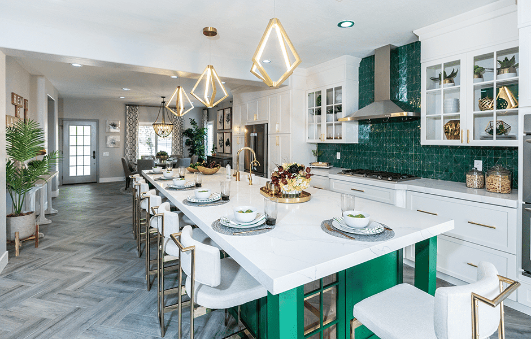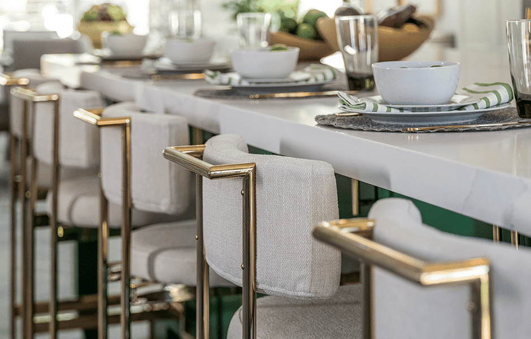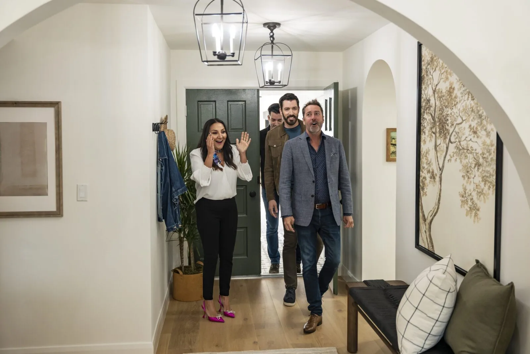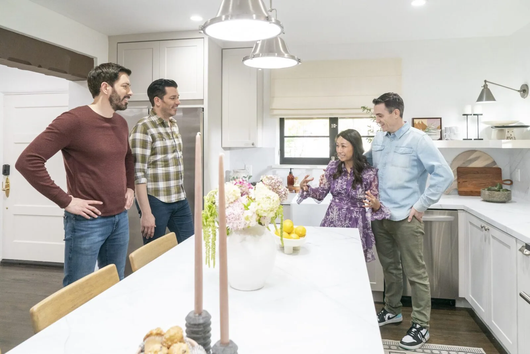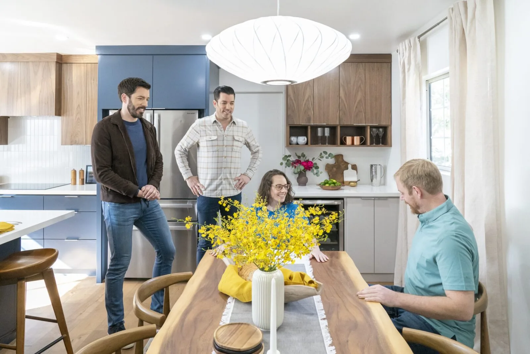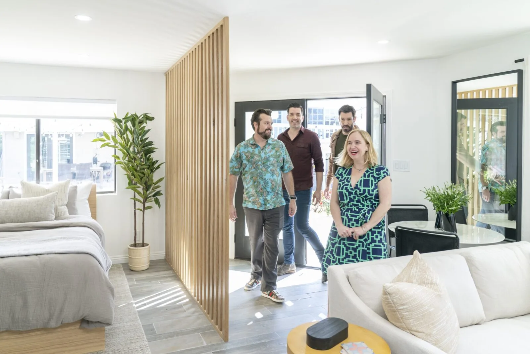When Erika and Ben bought their six-bedroom home five years ago, people thought they were crazy. They only had one child—that was way too much space! But the couple knew that they’d found their dream home in the ideal neighborhood and didn’t want to pass it up. With three kids and two dogs, they’ve easily grown into the space, and they’re now ready to invest and make it the perfect place to raise their family. The home’s original ground floor was chopped up into a few smaller rooms and not nearly functional enough for a family of five, so we focused our attention on the heart of the home: the kitchen, living room, dining room, and mudroom. With that many people, a large mudroom with plenty of storage is a must, so we redesigned the floor plan to create a dedicated entryway, and also knocked down walls to enlarge the kitchen and give open sight lines into the living and dining rooms.
Shop the Look
Check out the decor, furniture, and more seen in this episode–and get it for yourself!
FHS01E08 Erika Benjamin
Click below to see all of the items featured in this episode!
| wdt_ID | Room | Product Type | STYLE | Product | Company | Product Code/Sku |
|---|---|---|---|---|---|---|
| 1 | Dining Room | Accent Cabinet | Wood | Wood | Scott Living | 960777 |
| 2 | Front Door | Marshall Solid Bronze Entrance Set with Arched Lever Handle | Bronze | Bronze | Signature Hardware | 922284 |
| 3 | Front Door | Legacy Single Entry Door and Frame | Green & White | Green & White | Universal Windows Direct | N/A |
| 4 | Kitchen | Royden Pull-Down Kitchen Faucet | Polished Brass | Polished Brass | Signature Hardware | 939990 |
| 5 | Kitchen | Avignon Solid Brass Cabinet Pull - 4" Centers | Polished Brass | Polished Brass | Signature Hardware | 945975 |
| 6 | Kitchen | Avignon Solid Brass Cabinet Pull - 6" Centers | Polished Brass | Polished Brass | Signature Hardware | 945975 |
| 7 | Kitchen | 36" Risinger 60/40 Offset Bowl Fireclay Farmhouse Sink | White | White | Signature Hardware | 932478 |
| 8 | Kitchen | Everest Bronze Pendants | Bronze | Bronze | Kichler | 84198 |
| 9 | Kitchen | Antolini Quartz 3/4" Thick Jumbo | Calacatta Venato | Calacatta Venato | RioStones | 7755 |
| 10 | Kitchen | 36" French Door Refrigerator | Stainless Steel | Stainless Steel | Beko Appliances | BFFD3624SS |
DESIGN HIGHLIGHTS
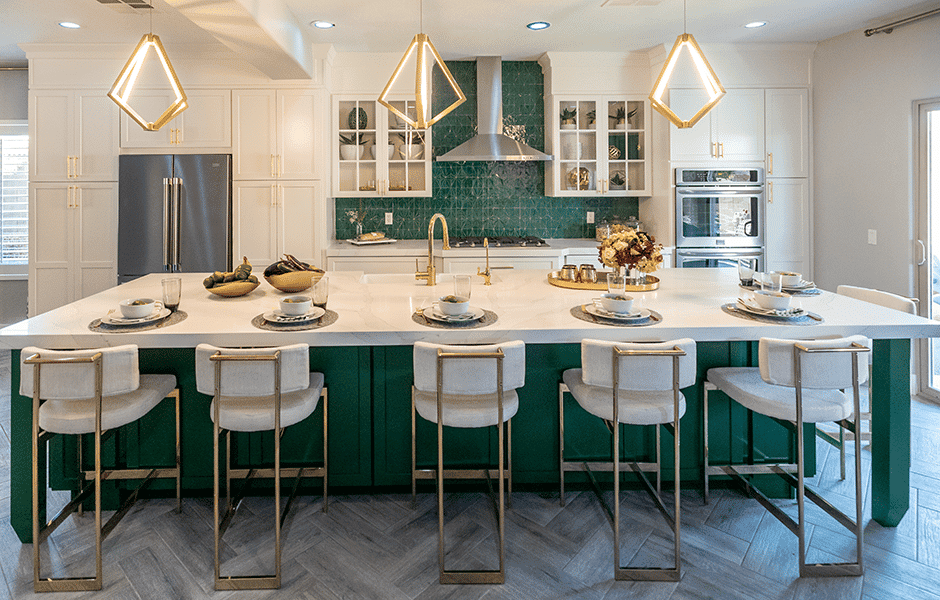
FARMHOUSE FAB & FUNCTIONAL
We presented Erika and Ben two different layouts for their new first floor: one involving a kitchen island, and one with a peninsula instead. It was a tough choice, but the couple followed their gut and went with the first option. Seating for six means the whole family can comfortably hang out in the kitchen, and copious amounts of Shaker-style cabinets keep the counters clutter-free. A bold, hunter green geometric backsplash made from handmade tiles coordinates with the island—which is outfitted with an under-mount farmhouse sink—and adds a dynamic element to the space.
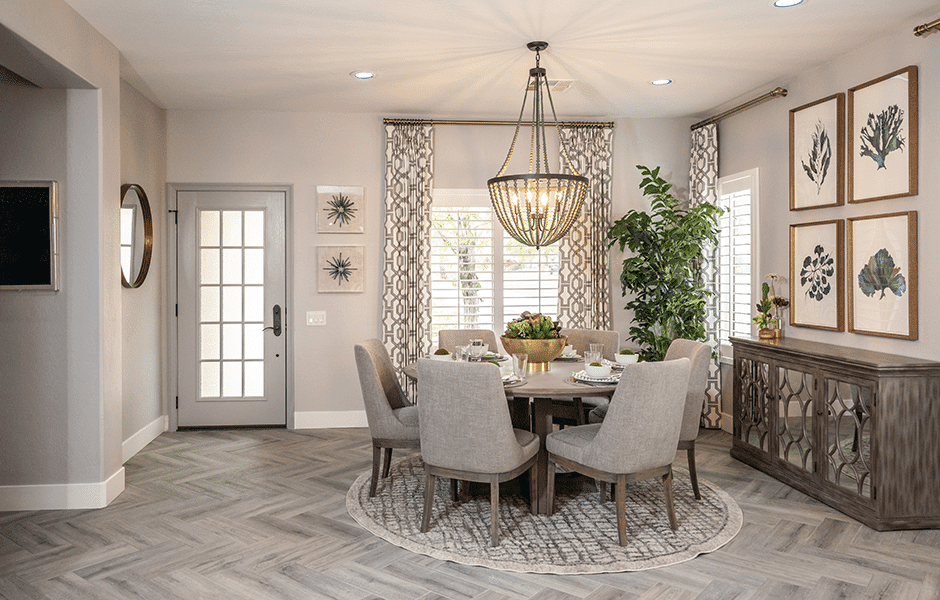
LET THERE BE LIGHT!
When we expanded the kitchen, we had to cover up a window with cabinets and there wasn’t enough in the budget to install a new one elsewhere. Though this didn’t thrill Erika, she was willing to make the trade for the extra storage. But there’s a happy ending! When Erika’s parents heard the news, they wanted to gift the couple the extra budget to allow us to add two new windows (one of which you can see on the right). We also replaced the front door, which was an ordinary, builder-grade model, with this new glass-paneled selection to let in even more sunlight. Last but not least: Check out that herringbone floor! While it looks like wood, it’s actually a porcelain tile with a wood-grain finish—very durable and easy to clean.
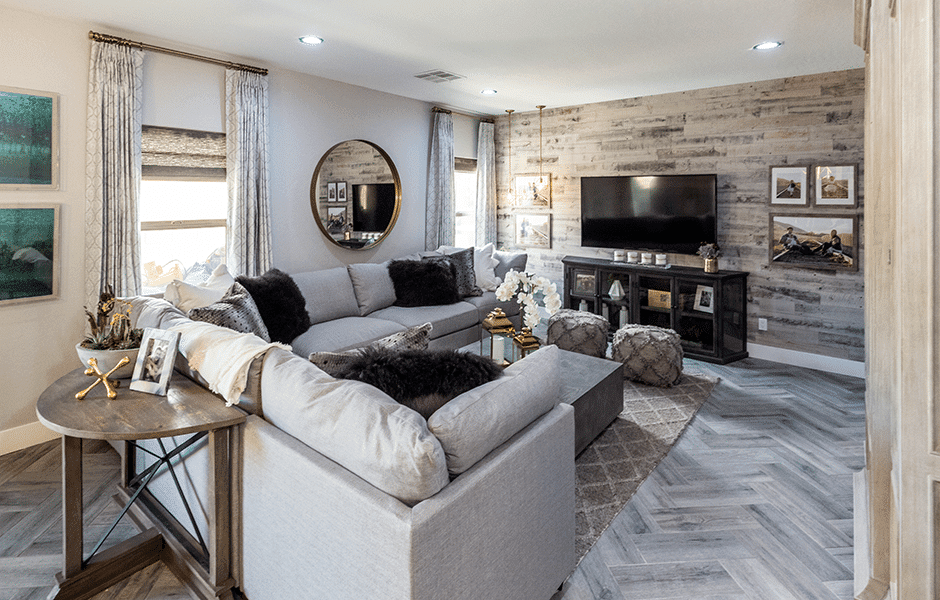
LOUNGING AROUND
Erika likes to dabble in woodworking when she has the time, and that’s the inspiration for this reclaimed wood feature wall, which elevates the very practical living room by adding a touch of texture. A large, L-shaped couch means plenty of room for the whole family, and the oversized coffee table is perfect for boardgames and snacks. And of course, we extended the herringbone tile into this room, giving the whole floor a cohesive look.
THE TEAM
Art director: Sabina Vavra
Construction lead: Livin the Dream
