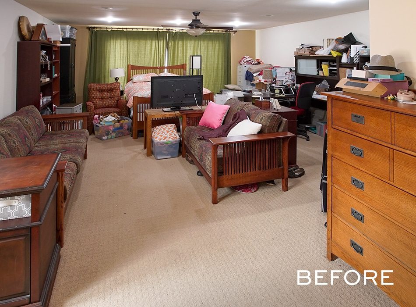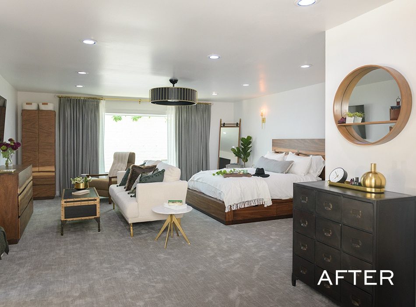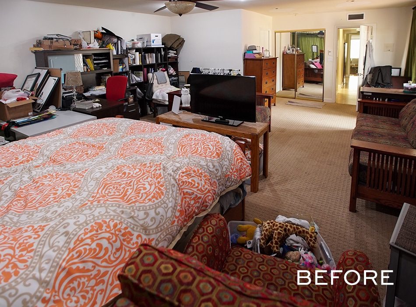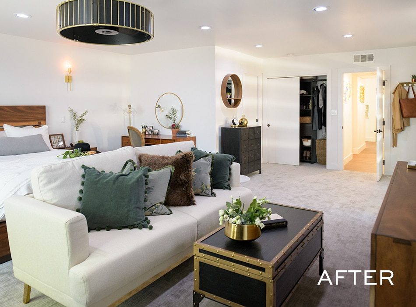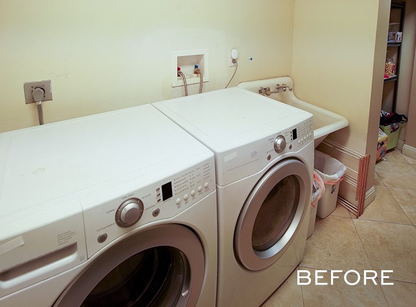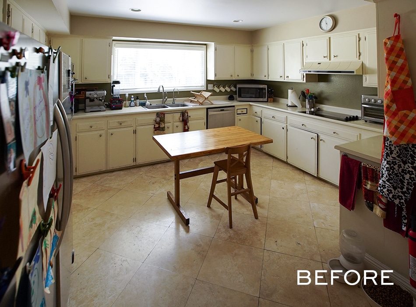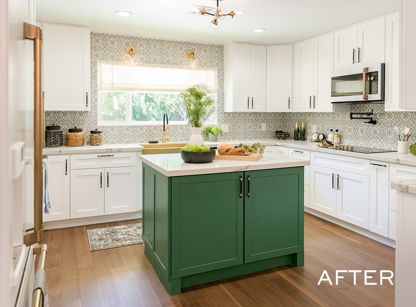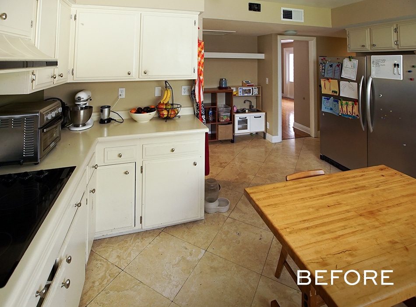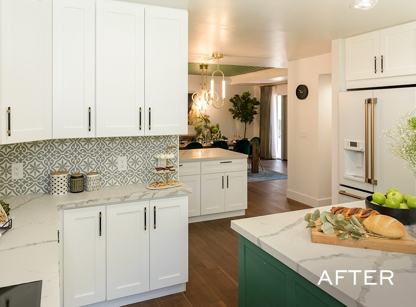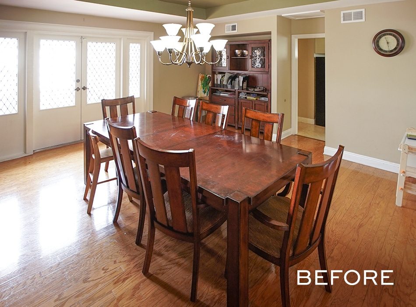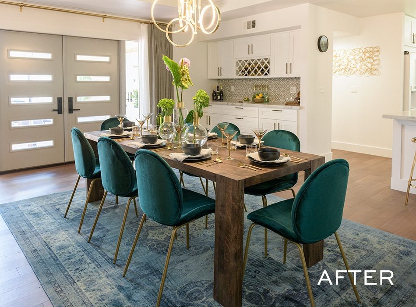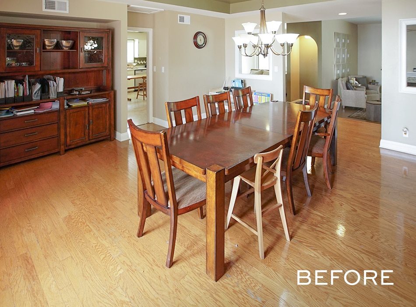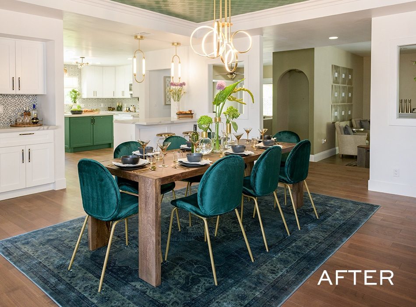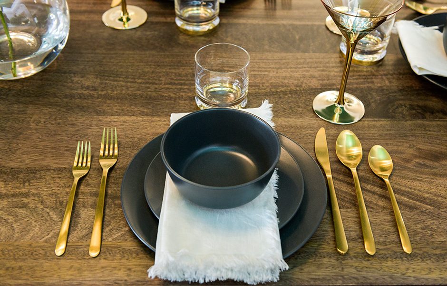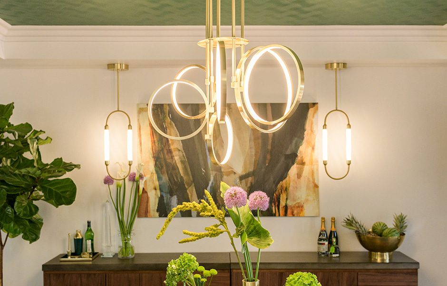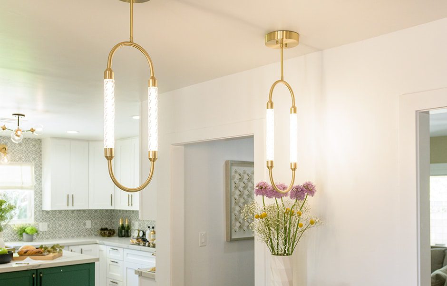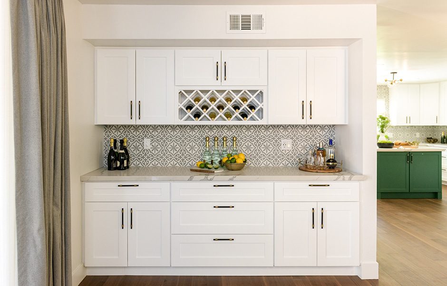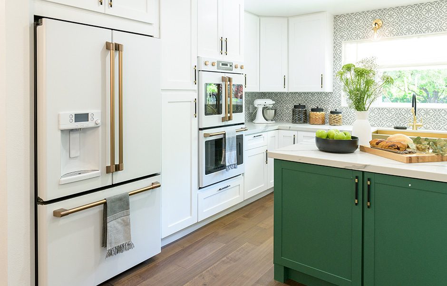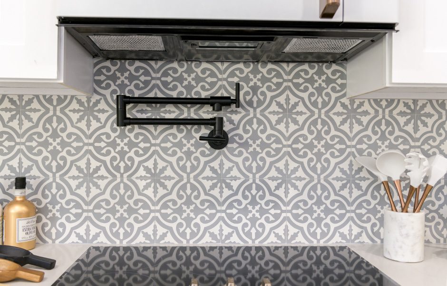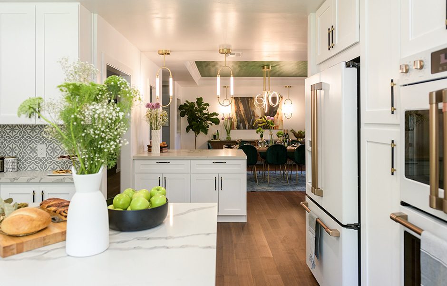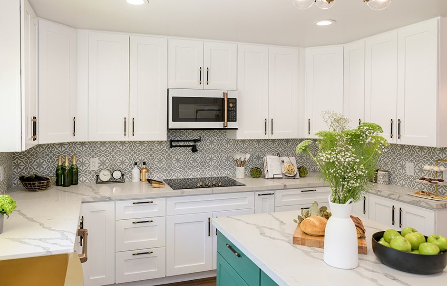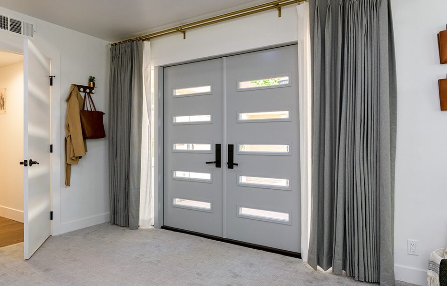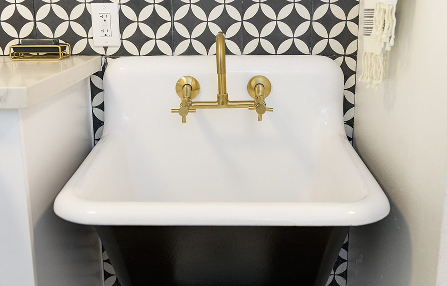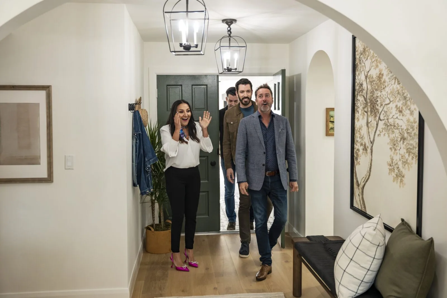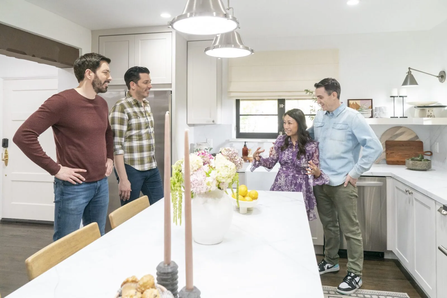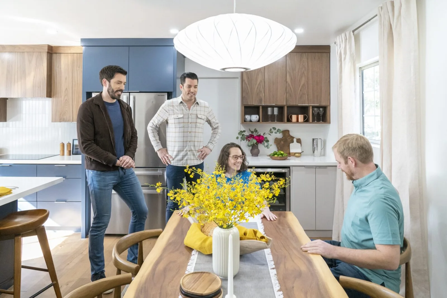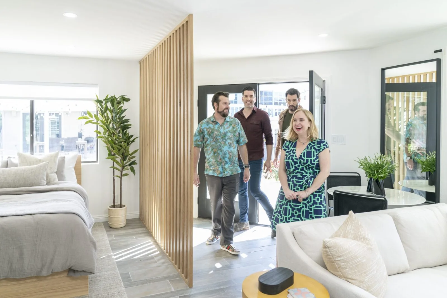When Kate and Gavin first bought their home 10 years ago, it was just the two of them and a dog. Since then, they’ve added two kids and two more dogs to the mix. Plus, Kate’s mom Maryanne recently moved in with the family on short-notice after her husband, Kate’s step-dad, passed away. The family loves the home’s unique features (it’s an older, mid-century modern house that has a very cool courtyard in the front), and they especially love the neighborhood (we do, too! It’s one of our favorite in Vegas—every house is so unique), but the layout has never quite worked for them, especially as the household has grown. Our mission was two-fold: First, give Maryanne the in-law suite she deserves. Second, devise a modern, open floor plan that opens up sight lines between the dining, kitchen, and living rooms and gives the family a super-functional kitchen.
Shop the Look
Check out the decor, furniture, and more seen in this episode–and get it for yourself!
FHS01E09 Kate Gavin
Click below to see all of the items featured in this episode!
| wdt_ID | Room | Product Type | STYLE | Product | Company | Product Code/Sku |
|---|---|---|---|---|---|---|
| 1 | Kitchen | Sink | 33" Atlass Stainless Steel Farmhouse Sink | 33" Atlass Stainless Steel Farmhouse Sink | Signature Hardware | 944,650 |
| 2 | Kitchen | Hook | Cut Nail Colonial Hook | Cut Nail Colonial Hook | Signature Hardware | 908,418 |
| 3 | Kitchen | Disposer Flange & Stopper | Disposer Flange & Stopper | Disposer Flange & Stopper | Signature Hardware | 900,406 |
| 4 | Kitchen | Garbage Disposal | Insinkerator Premier Badger Garbage Disposal | Insinkerator Premier Badger Garbage Disposal | Signature Hardware | 259,303 |
| 5 | Kitchen | Hood | 25" Velo Series Wall-Mount Range Hood | 25" Velo Series Wall-Mount Range Hood | Signature Hardware | 943,084 |
| 6 | Kitchen | Refrigerator | Café 27.8 Cu. Ft. French-Door Refrigerator with Hot Water Dispenser | Café 27.8 Cu. Ft. French-Door Refrigerator with Hot Water Dispenser | Priority Appliances | 0 |
| 7 | Kitchen | Oven | Café 30" Built-In Double Convection Wall Oven | Café 30" Built-In Double Convection Wall Oven | Priority Appliances | 0 |
| 8 | Kitchen | Dishwasher | Café Stainless Interior Built-in Dishwasher with Hidden Controls | Café Stainless Interior Built-in Dishwasher with Hidden Controls | Priority Appliances | 0 |
| 9 | Kitchen | Cooktop | Café Built-in Knob Control Electric Cooktop | Café Built-in Knob Control Electric Cooktop | Priority Appliances | 0 |
| 10 | Kitchen | Microwave Oven | Café Convection over-the-range Microwave Oven | Café Convection over-the-range Microwave Oven | Priority Appliances | 0 |
DESIGN HIGHLIGHTS
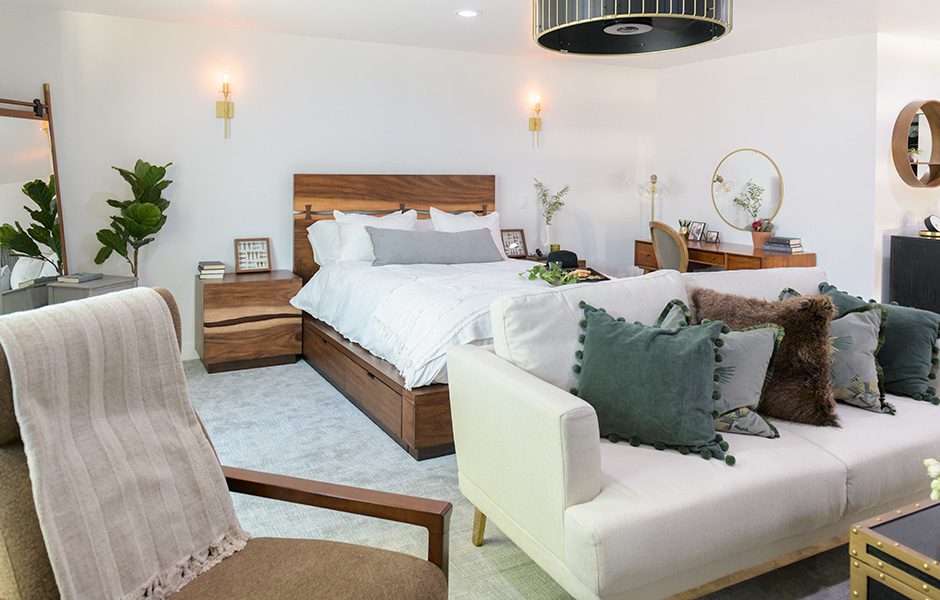
A HOME WITHIN A HOME FOR MARYANNE
It was incredibly important to Kate and Gavin that Maryanne’s new space reflect how much she means to the family, but with the move happening so quickly, the couple didn’t have time to transform what used to be a home office into a proper in-law suite. To remedy that, we replaced the carpet with an updated, midcentury patterned option, added more storage, and updated the room’s light fixtures and furniture to create an inviting, calm feel. A newly built seating area in the bay window gives Maryanne a place to relax, and a dedicated couch and TV space means the grandkids can “come over” for movie night anytime. A plumbing situation required us to change our plans at the last-minute and tear out the suite’s existing bathroom, which meant that Grandma got a new powder room, too. When asked for her thoughts on the new room, Maryanne said “I feel spectacularly loved.” Mission 1: Accomplished!
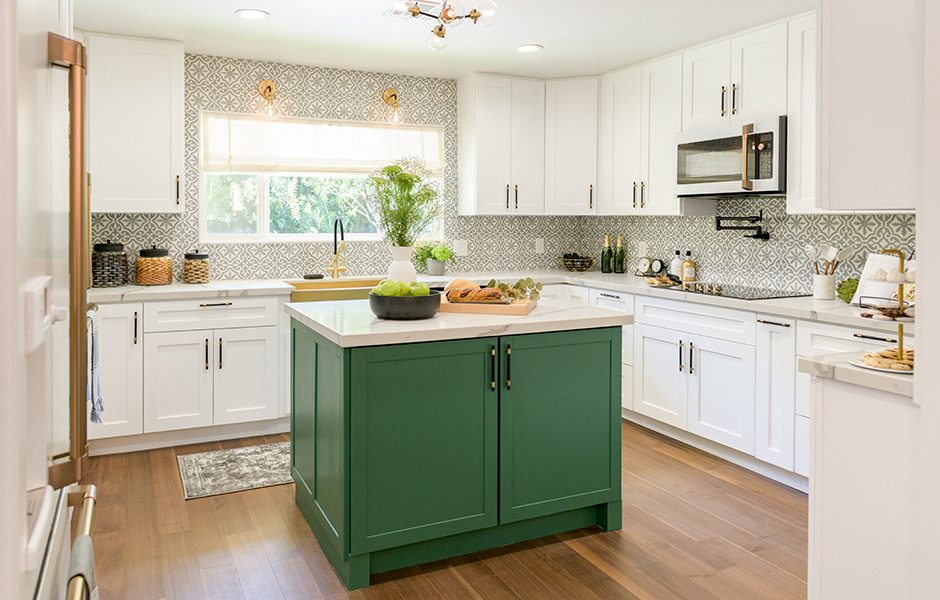
A KITCHEN THAT ACTUALLY WORKS
Our next mission was to update the family’s small, oddly laid out kitchen to a functional spot where they’d actually want to spend time. That meant removing and repairing walls, adding plenty of additional storage, and installing state-of-the-art appliances. Our first designs called for a compact, moveable island, but once the aforementioned plumbing issue had us trenching the floor to lay a new sewer line anyway, we decided to make the best of it and run the electricity under the floor, too, which allowed us to add a real, functioning island—perfect for baking cookies! We painted it a bold, bright green, and laid a concrete tile mosaic backsplash to add some vibrant punches of color among the white, Shaker-inspired cabinets and quartz countertops.
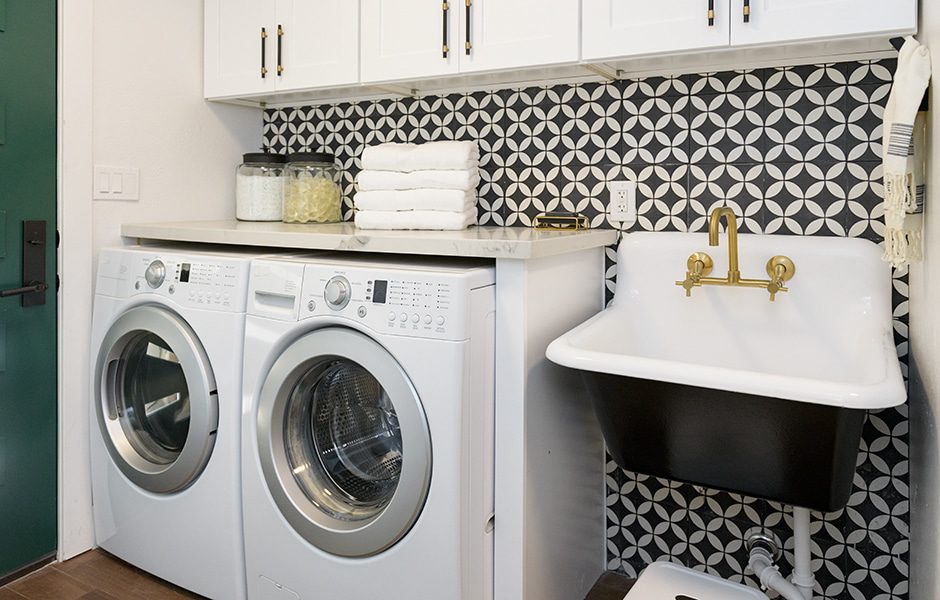
A CLEANED UP LAUNDRY ROOM
In a family of five, the laundry room obviously gets a lot of use, so it’s important that it’s laid out in a way that’s optimized for utility but still looks good. And that’s doubly true here, as the laundry room is one of the home’s main entrances. This house had a lot of funky, mid-century details that we wanted to maintain but update, one of the coolest ones being an original, cast-iron sink. It’s huge and heavy, but makes perfect sense in the space. We reglazed it in matte black and white to give it a vintage, two-tone look, which pairs nicely with the new concrete wall tile. A custom-built bench and added upper cabinets give the family much-needed additional storage and a soft landing upon walking into the house. And though you can’t see it here, we painted the door the same green as the kitchen island to pull the whole look together.
THE TEAM
Art director: Victoria Tik
Construction lead: Steve Kevish, Livin The Dream
