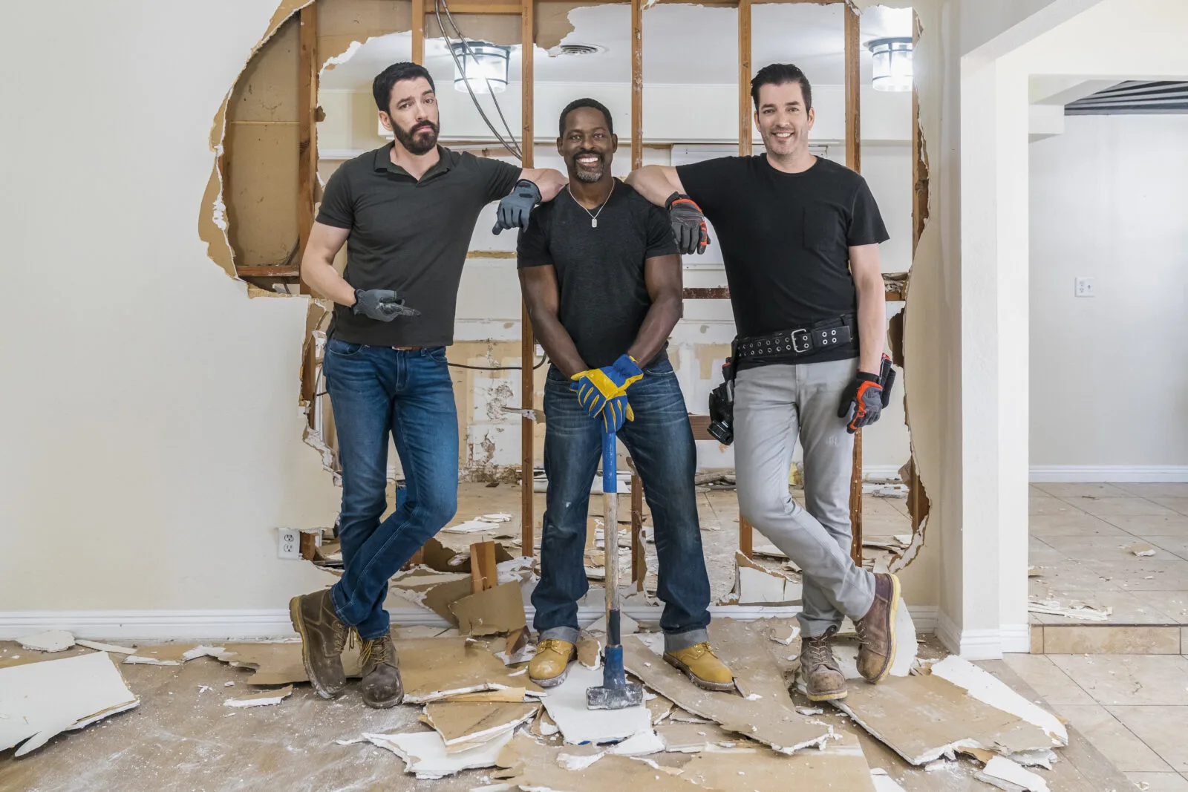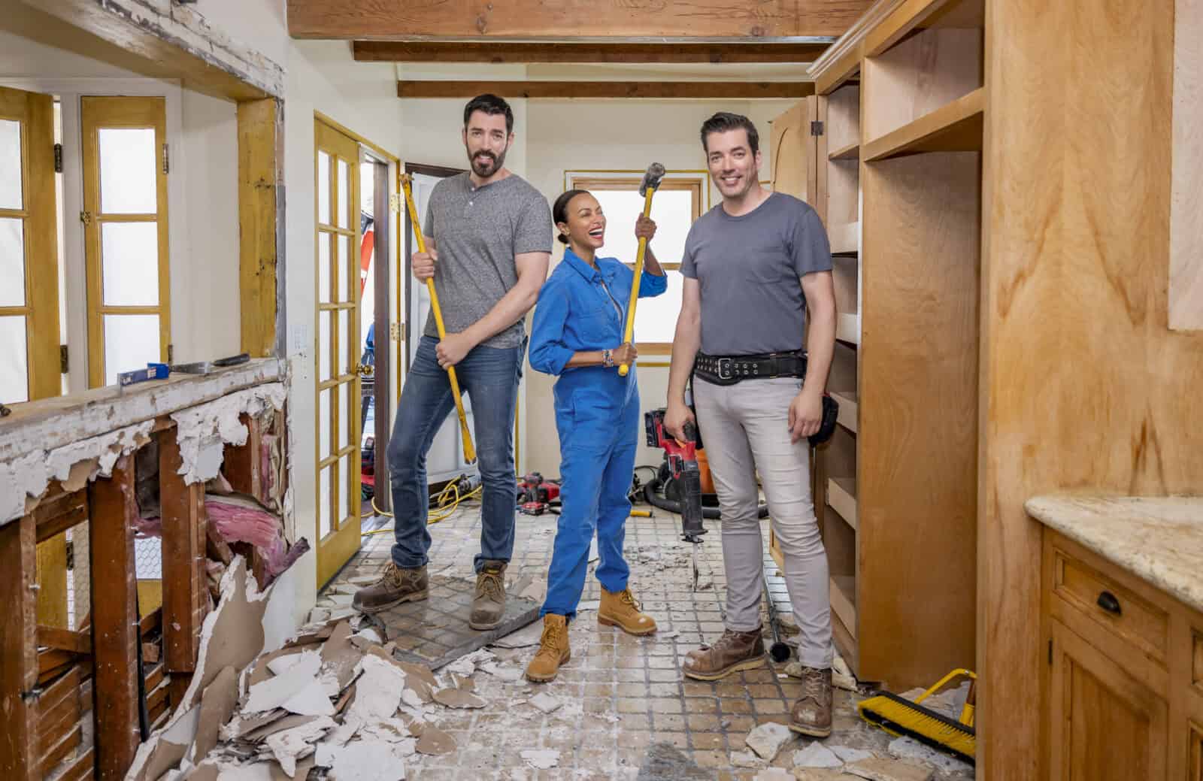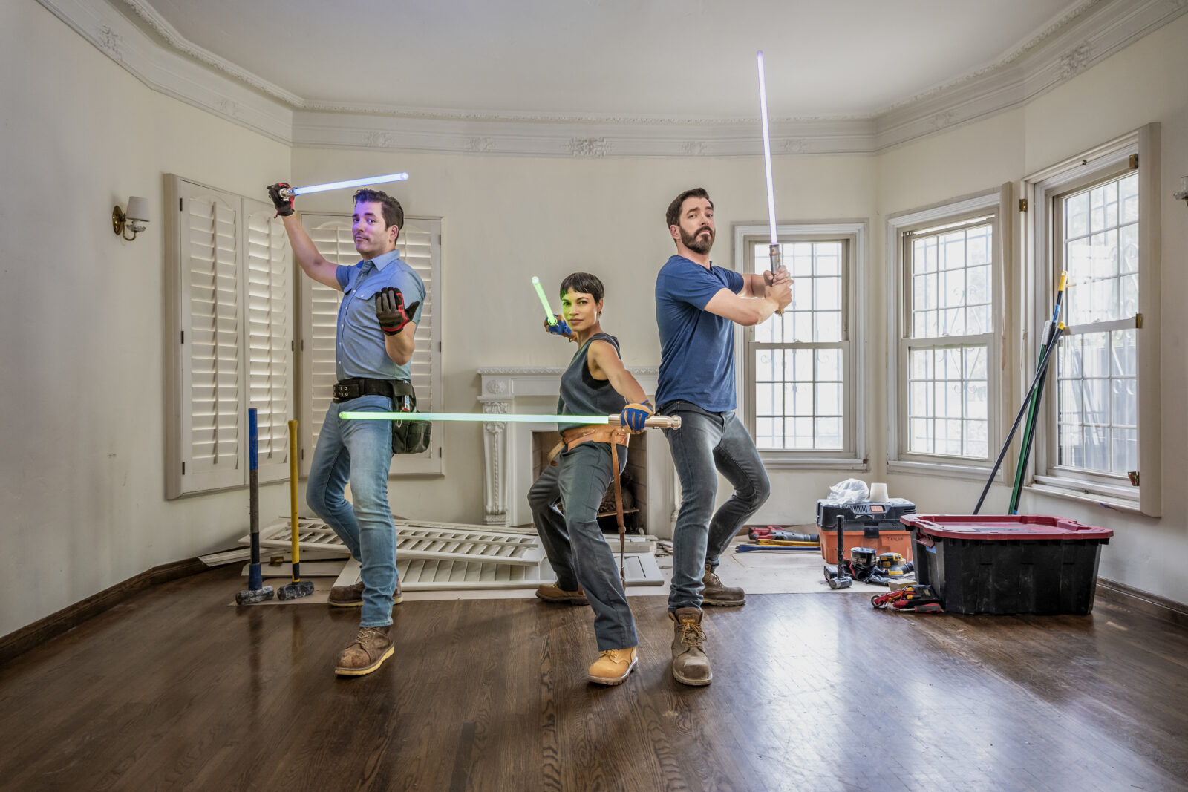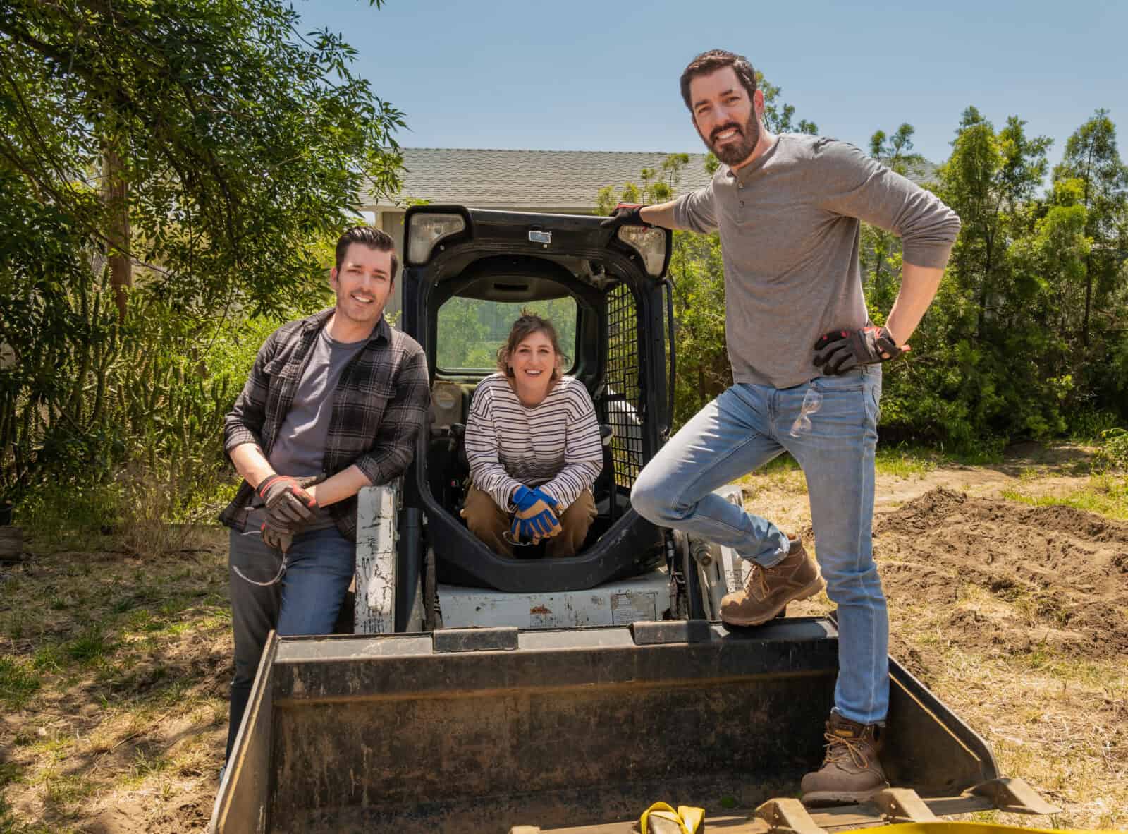Supermodel, author, entrepreneur, and philanthropist Cindy Crawford wanted to give back to Sarah, her best friend and personal trainer of 17 years. Cindy and Sarah are more like sisters who have supported each other through the good and bad. One of the most difficult times was when Sarah’s husband, Rick, was first diagnosed with cancer. With most of their savings going towards his medical bills, they’ve only now been able to buy their first house.
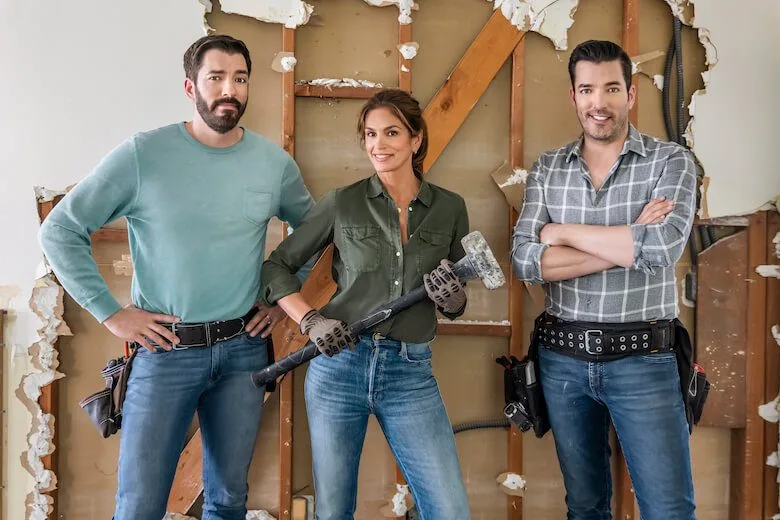
This site contains affiliate links to products. We may receive commission for purchases made through these links. Price at time of publish date may change.
With six weeks before they move in and no extra money for renovations, Cindy swooped in with us to provide a much-needed overhaul to the outdated digs, surprising Sarah with a luxurious kitchen, a modern family room, and a beautiful new guest bathroom.
Before & After
Shop the Look
Check out the decor, furniture, and more seen in this episode–and get it for yourself!
CIOUS03E05 Cindy Crawford
Click below to see all the items featured in this episode!
| wdt_ID | Room | Product Type | Product | Company | Product Code/Sku |
|---|---|---|---|---|---|
| 1 | Throughout | Hardwood Flooring | Danube Riverstone | Duchateau | N/A |
| 2 | Throughout | Air Vents | Drywall Pro 6x10 Satin White | Aria Vents | N/A |
| 3 | Throughout | Base | Base No. 514D 11/16" x 5 1/4" x 16' | Woodgrain | Base Part No. 10048327 |
| 4 | Throughout | Casing | Case No. 1x4 3/4" x 3-1/2" x 16' | Woodgrain | N/A |
| 5 | Throughout | Interior Doors | Shaker Door Styles, Primed MDF Veneer w/ Engineered Pine Core | Woodgrain | 2668 #10049725; 2868 #10049724; 2068 #10049727 |
| 6 | Throughout | Interior Doors - Hardware | Argos Lever, Square Rosette | Emtek | US4 Satin Brass |
| 7 | Throughout | Base/Case/Doors - Paint | Mountain Peak White, Eggshell | Benjamin Moore | 2148-70 |
| 8 | Throughout | Ceilings - Paint | Mountain Peak White, Flat | Benjamin Moore | 2148-70 |
| 9 | Throughout | Interior Closet and Garage Doors - Paint | Mountain Peak White, Eggshell | Benjamin Moore | 2148-70 |
| 10 | Entry | Hardwood Ceiling Treatment | Herringbone Barrel | Duchateau | N/A |
Design Highlights
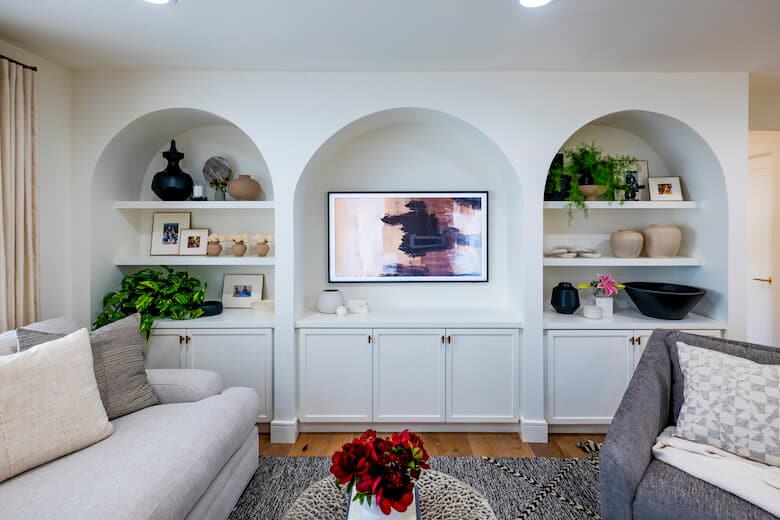
Arched and Elegant
The house’s entryway was already an impressive feature, and we wanted to make sure that “wow” factor carried into the living room. While we came up with the idea to run beautiful hardwood throughout the entire space, it was Cindy who brilliantly decided we should incorporate arches into the room’s design.
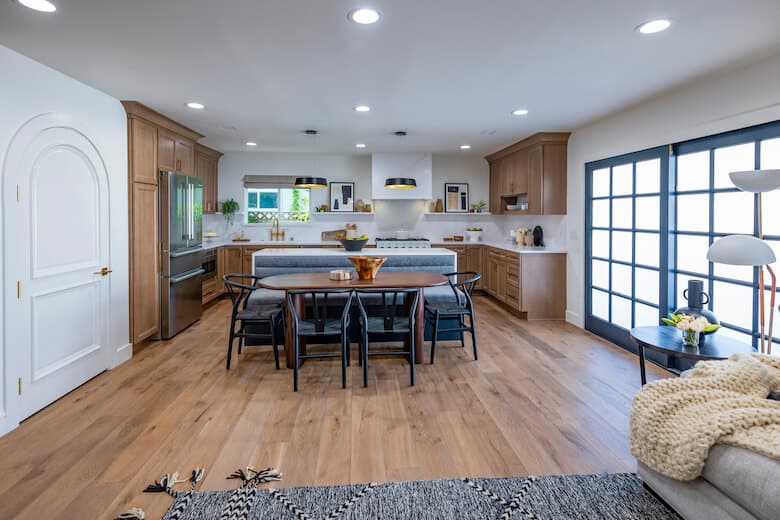
Come On In
Sarah’s preferred style is contemporary and modern, yet warm and inviting. So, when renovating the kitchen, we focused on making sure it not only had state-of-the art appliances but features such as the kitchen island/dining table combo that offers plenty of room for guests.
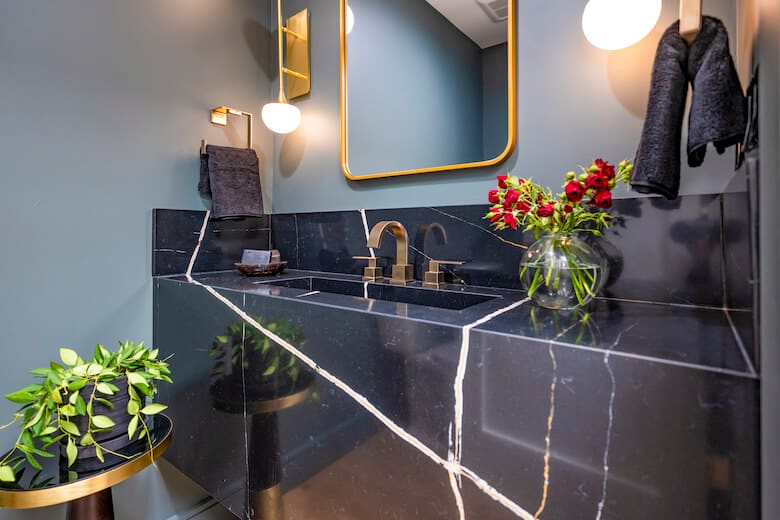
Convenient Design
Sarah and Rick host weekly sobriety meetings for their local recovery group, and a personal dream of hers has been to have a guest bathroom away from the family’s personal one. We used some of the kitchen’s dead space to add a sleek and stylish powder room for visitors.
More Inspiration
Visit HGTV for information on upcoming episodes, and be sure to check out our previous Celebrity IOU recaps.





















