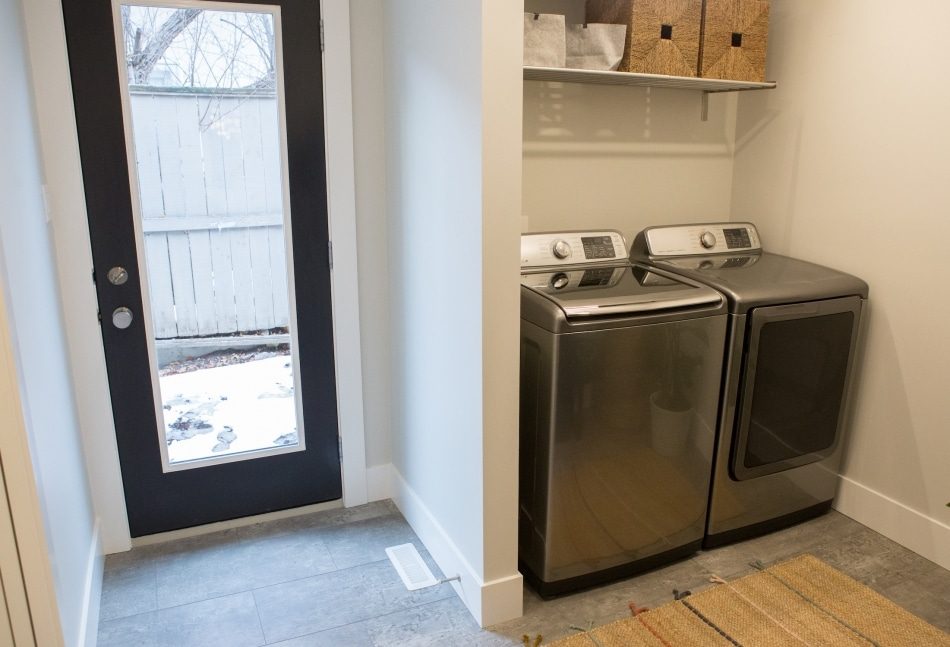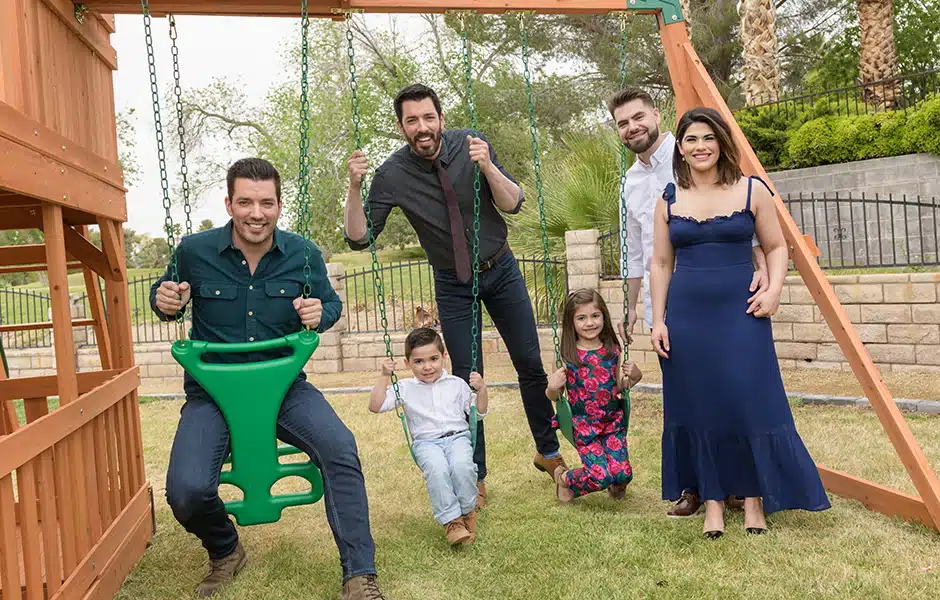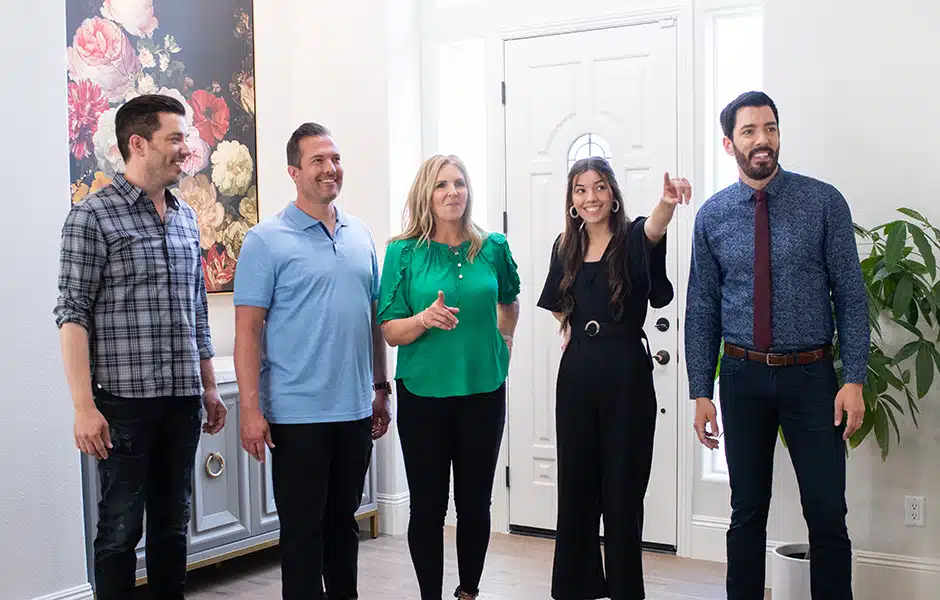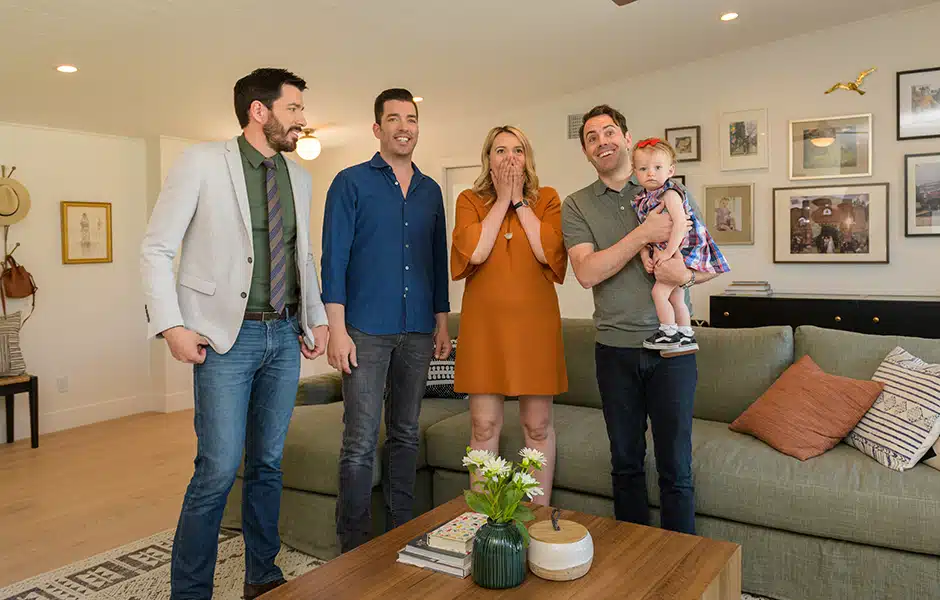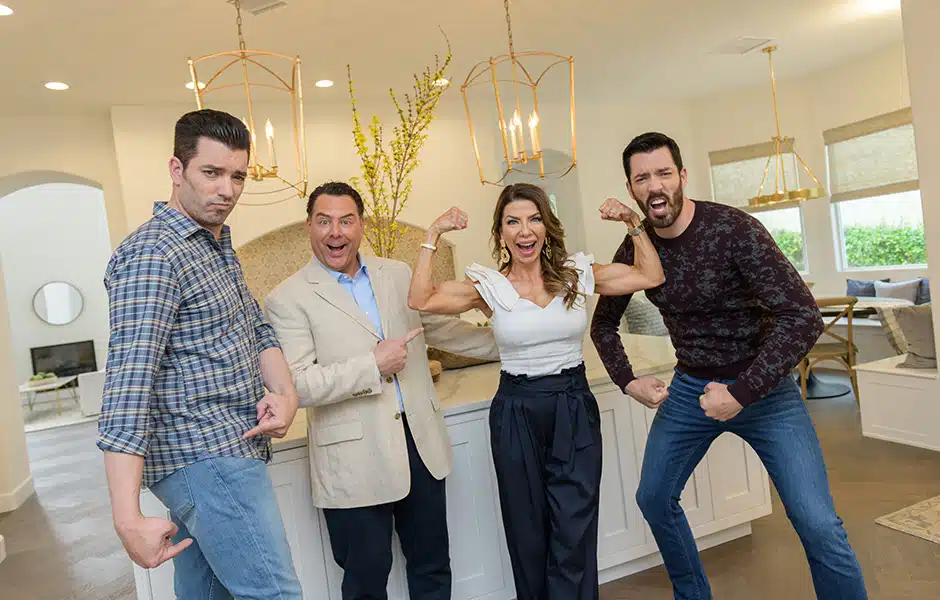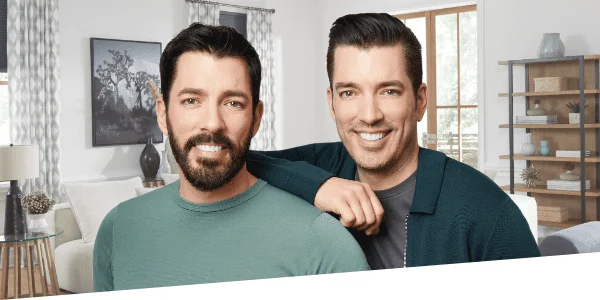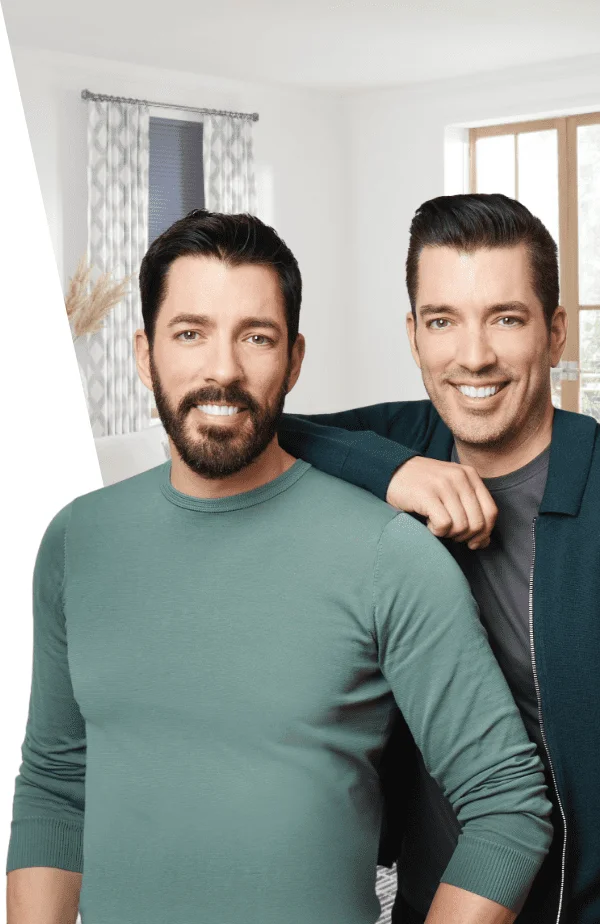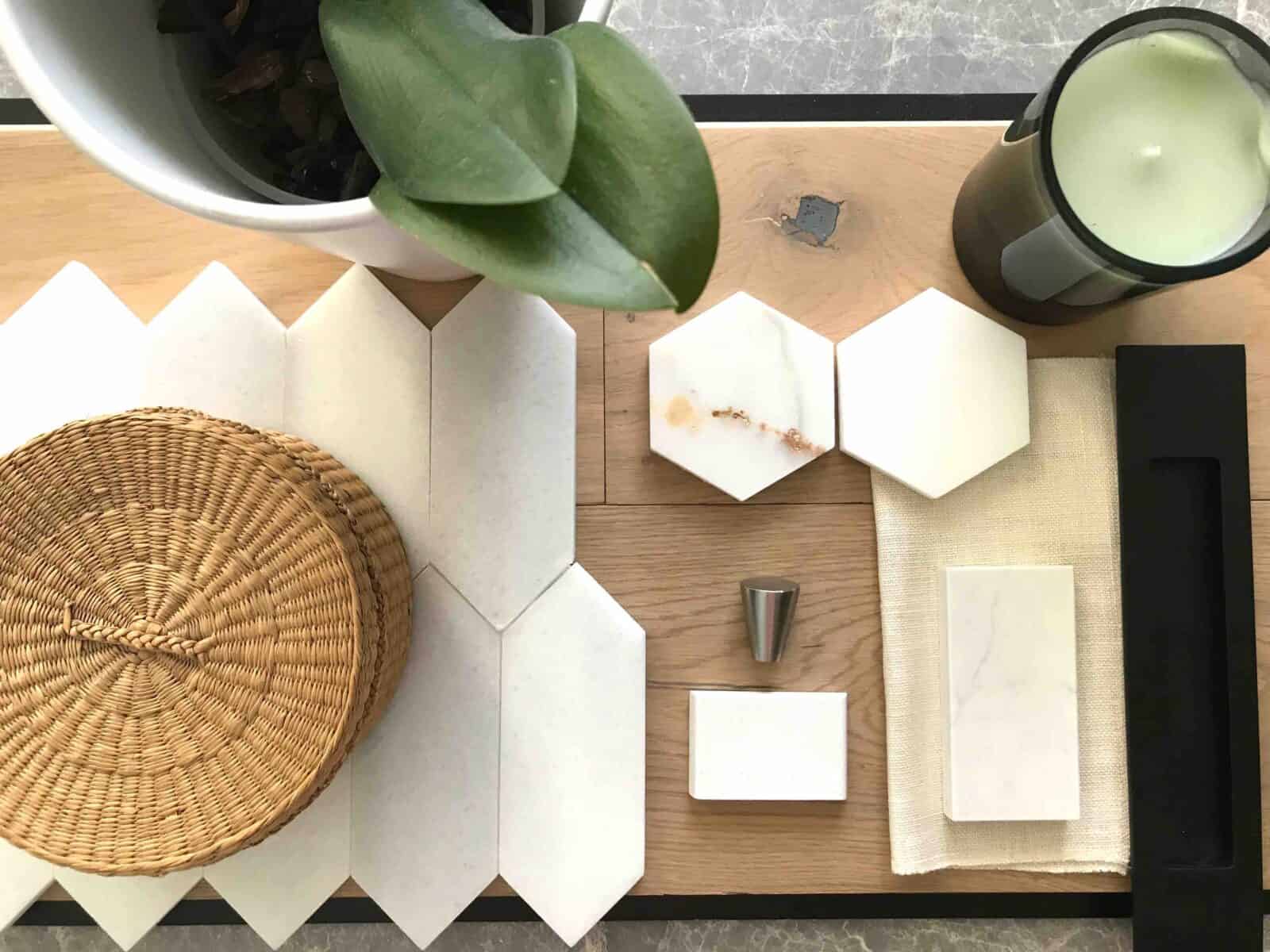 Indoor-outdoor flow • Filled with light • Natural materials • Perfect for entertaining • Sleek
Indoor-outdoor flow • Filled with light • Natural materials • Perfect for entertaining • Sleek
The home that Becky and Justin purchased wasn’t in their desired neighborhood—and had what we’ll generously call a “unique” layout—but they saw the potential in its square footage. We got to work making major structural changes, like reconfiguring the kitchen and converting the former garage into the master suite, to accommodate their need for several entertaining spaces. By the time the dust had settled, this couple and their adorable baby were the proud owners of a flowing, fully functional home that’s fit for all their friends and family.
Shop the Look
Check out the decor, furniture, and more seen in this episode–and get it for yourself!
PBS14E04 Becky Justin
Click below to see all of the items featured in this episode!
| wdt_ID | Rooom | Product Type | Product | Company | Product Code/Sku |
|---|---|---|---|---|---|
| 1 | Kitchen | Countertop | Montauk | Hanstone | N/A |
| 2 | Kitchen | Faucet | Catris in Stainless Steel | Blanco | 401918 |
| 3 | Kitchen | Sink | Precis in White | Blanco | 401820 |
| 4 | Kitchen | Island Pendant Lights | Captra in Satin Nickel/Smoke | Tech Lighting | 700MPCPTKS-LED930 |
| 5 | Kitchen | Hardware | Trail Pull in Satin Nickel | Emtek | 86273 |
| 6 | Kitchen | Backsplash Tile | Waterjet Decos Marble in Frost White | Marble Systems Tile | NW00077 |
| 7 | Kitchen | Hardwood Flooring | Enclave in Kingley | US Floors | VV543-01630 |
| 8 | Kitchen | Dishwasher | Stainless Steel | The Brick | WDT730HZ |
| 9 | Kitchen | Hood Vent | Black | The Brick | KVWB600B |
| 10 | Kitchen | Fridge | Stainless Steel | The Brick | FPBG2277 |
DESIGN HIGHLIGHTS
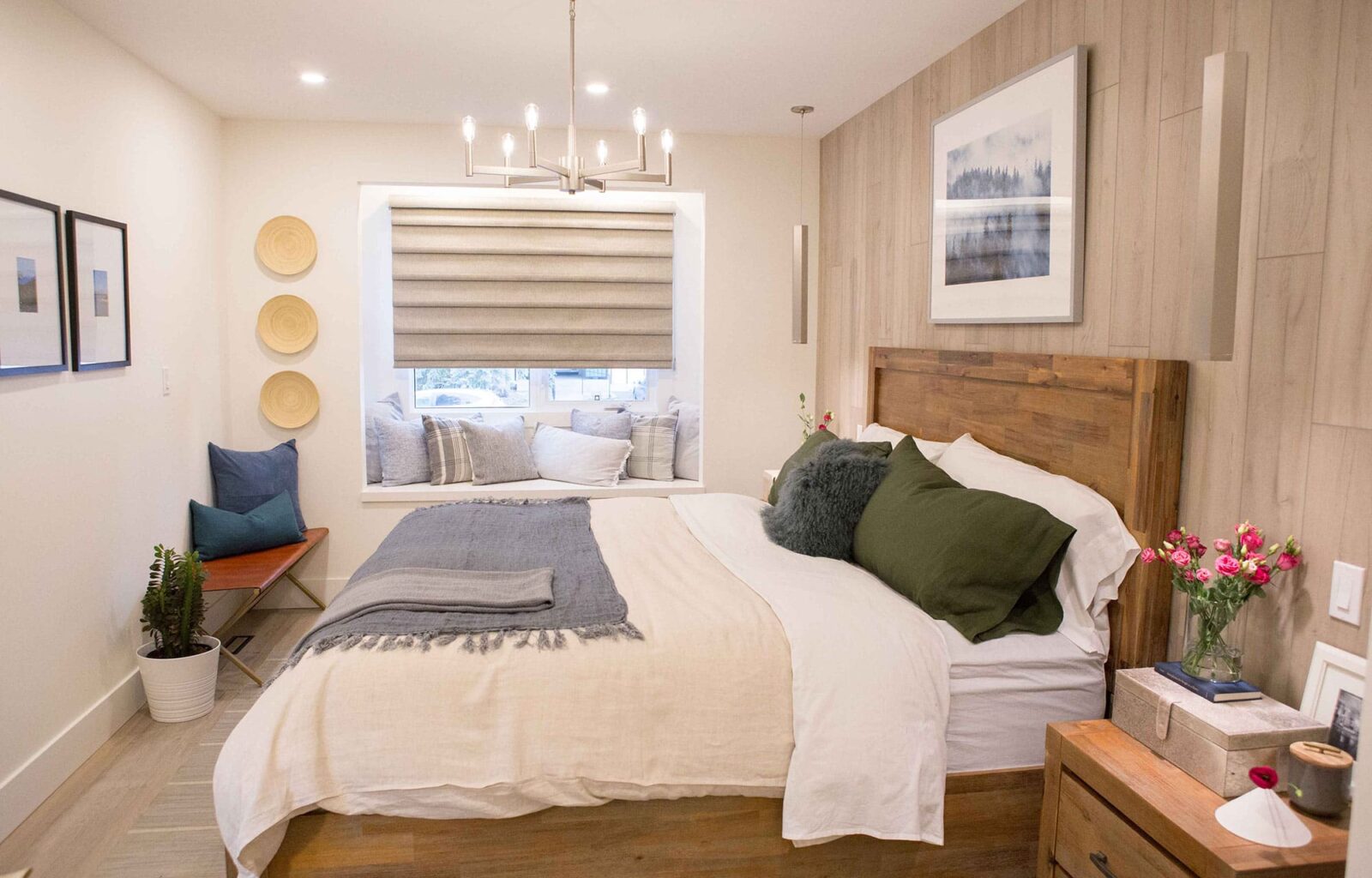
SUCH GREAT HEIGHTS
We desperately needed to add height to the master bedroom, which used to be a dingy garage. We scored six extra inches of headspace by excavating the floor by hand, since the space was too narrow for heavy equipment! We also created a feature wall behind the headboard using an engineered product with a wood-look finish—installing it vertically gives the illusion of an even higher ceiling. (We’ve definitely used this trick before!)

HI, CONTRAST
What’s black and white and chic all over? This house! Becky and Justin liked neutral colors but were open to bold accents, so we went with a classic combo: The master bath’s stylish black faucets, fixtures, and accent tile offer a super-crisp contrast to the room’s clean white canvas, and out in the main entryway, we painted the existing exterior doors a darker color to pop against the white walls. The shower niche and front door actually ended up echoing each other—a cool touch, right?

FLOAT ON
In the newly situated kitchen, we made sure to include plenty of cabinets for dishes, pantry items, and assorted gadgets. But we also added open shelves on either side of the vent hood, using white oak to maintain the natural aesthetic of the room. This setup is not for everyone—many people prefer to hide all of their clutter behind closed doors—but Becky and Justin wanted to display certain pieces of glassware decor and, besides, there was plenty of room.
Bring It Home
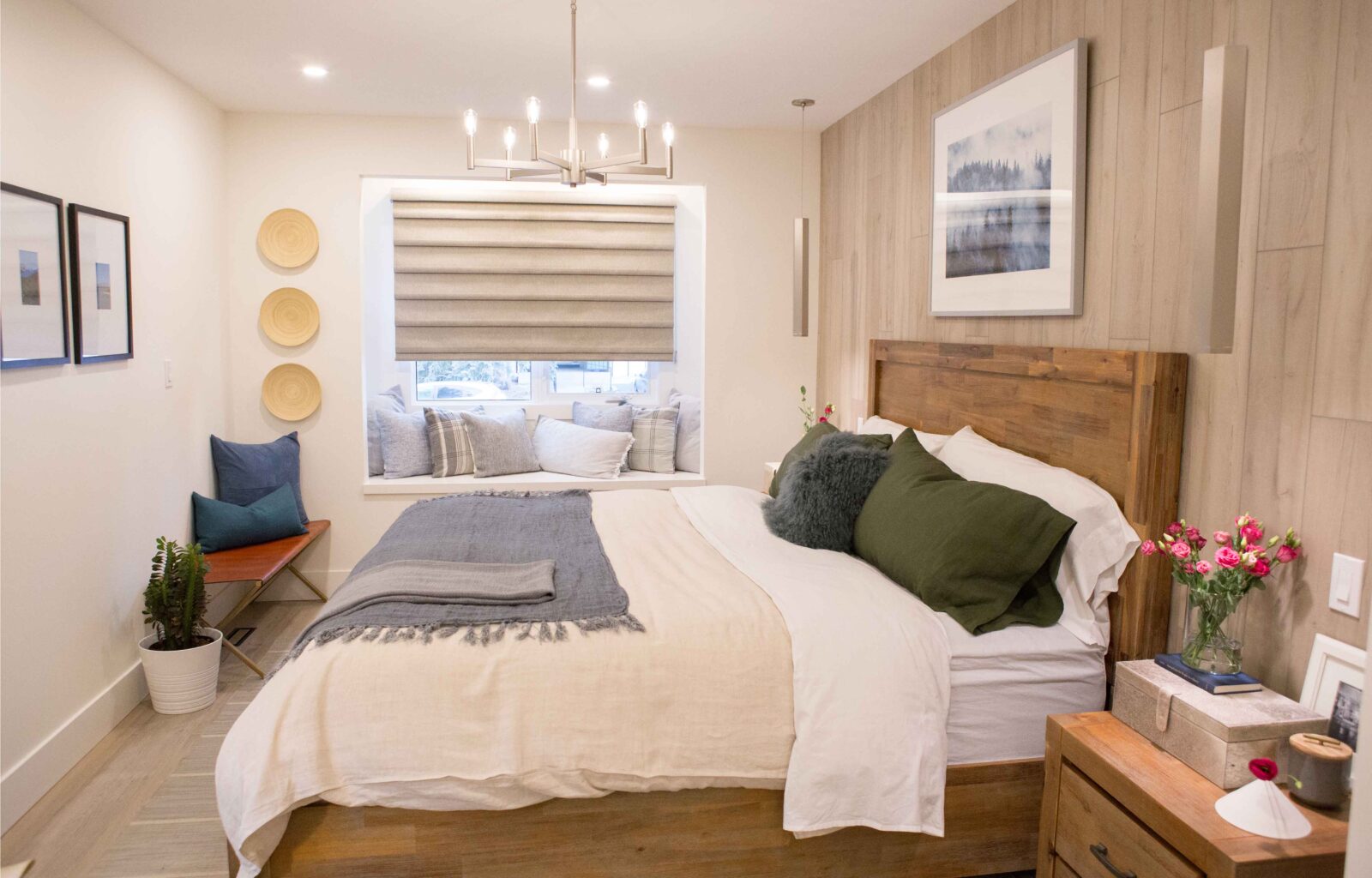
Love the look of Becky and Justin’s master bedroom? Items inspired by this cozy, functional space are just a click away!
THE TEAM
Art director: Erin Hinkley
Construction lead: Rob Wilson of Wilson Homes



