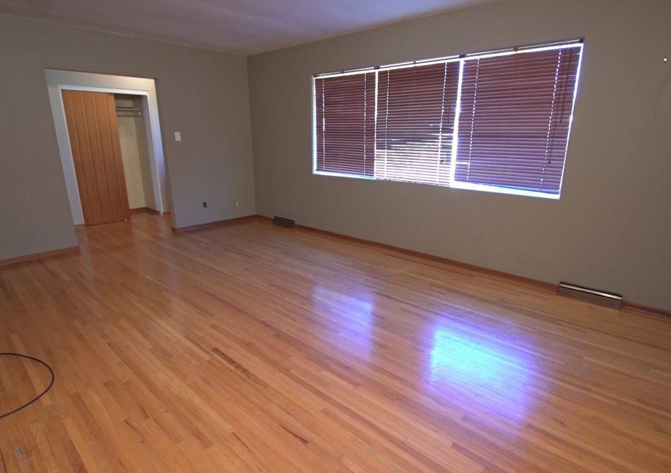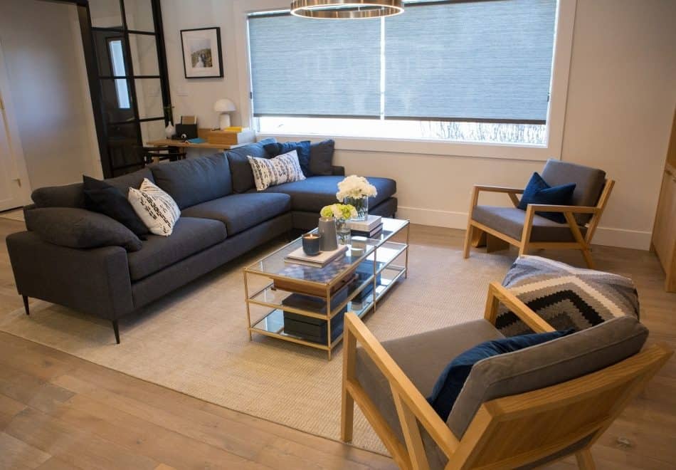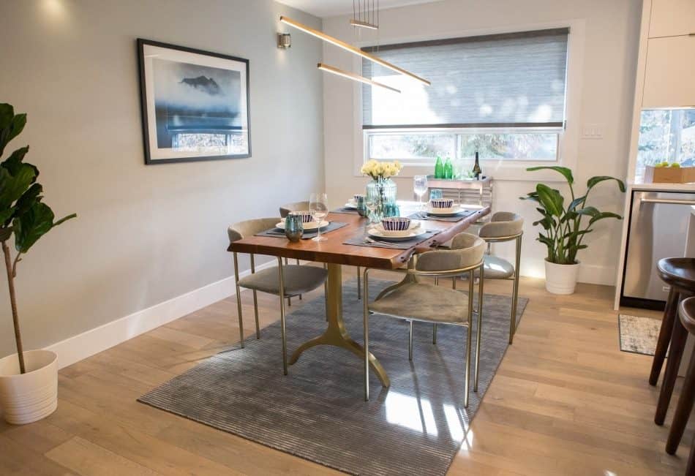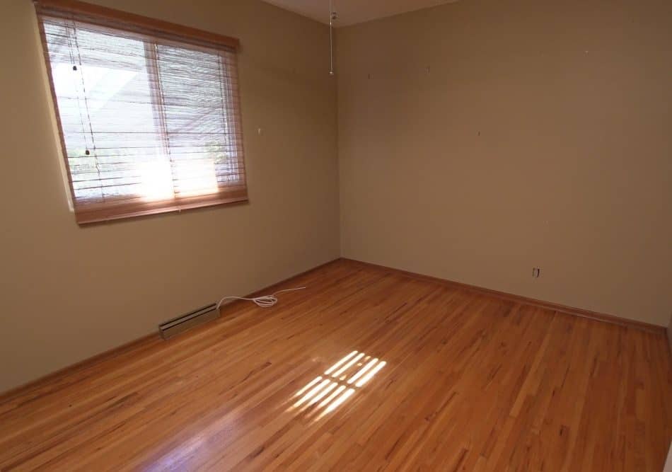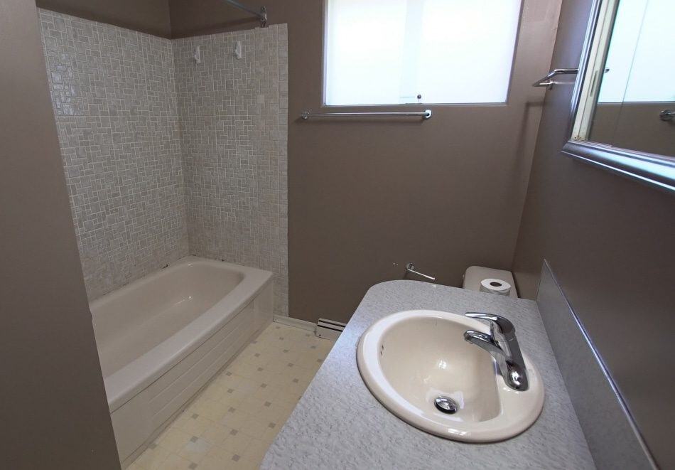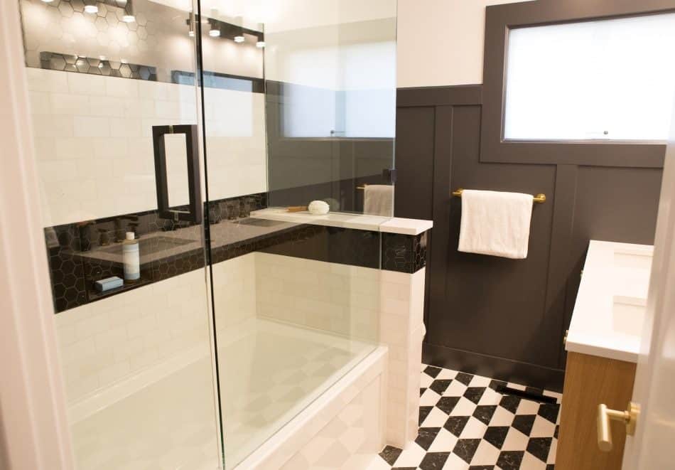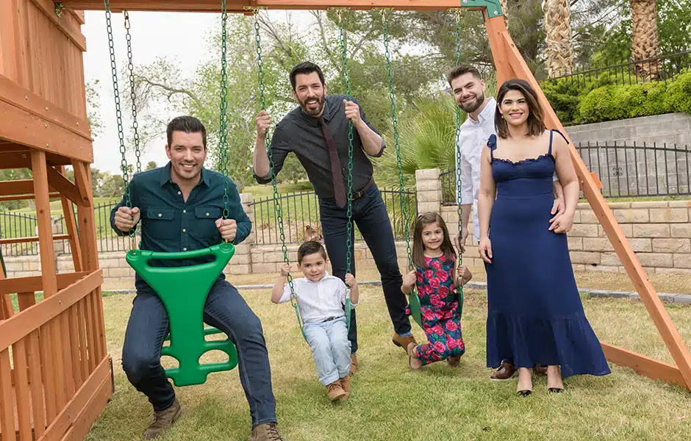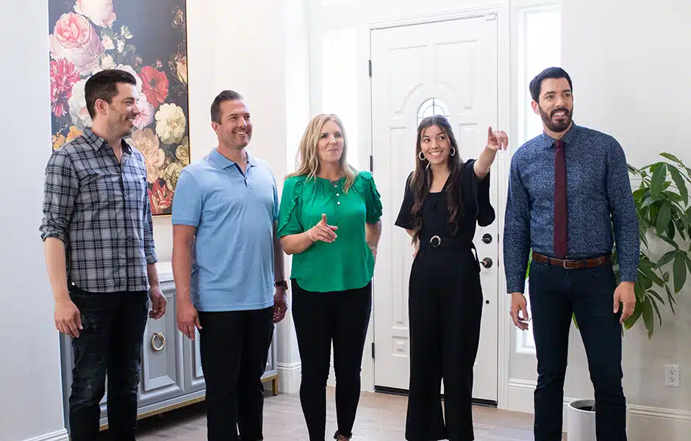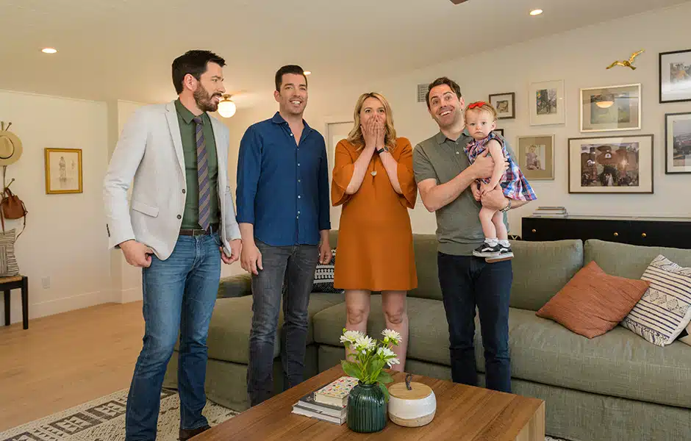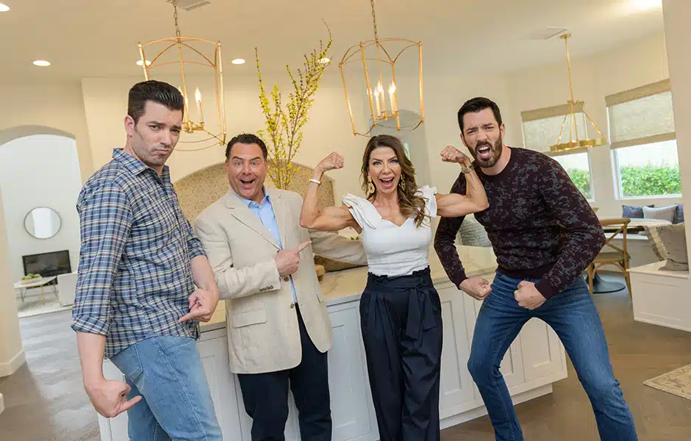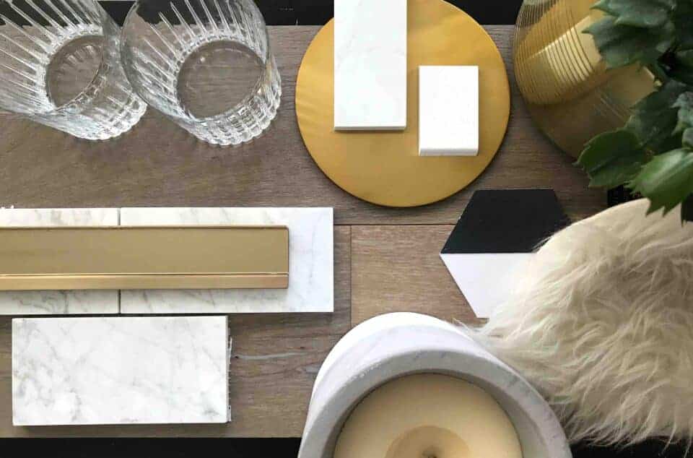
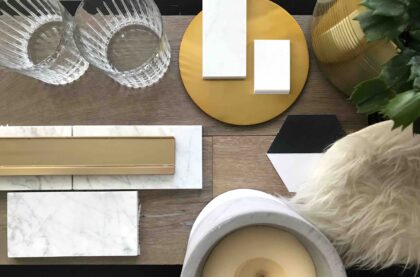 Cohesive • Warm • Custom features • Child-friendly • Cozy
Cohesive • Warm • Custom features • Child-friendly • Cozy
Nathan and Natalia are ready to upgrade from their current rental situation to the home of their dreams. They saw huge potential in a single-story property with excellent curb appeal—it just needed some (okay, lots of) love on the inside. So we opened up the main floor, added custom built-ins to the main living space, and completely transformed the kitchen and bathroom with modern features. As a surprise, we also created a cozy and creative kids’ space for this couple’s adorable daughter, Iona. Read on to learn more about three of our favorite design details in this episode!
Shop the Look
Check out the decor, furniture, and more seen in this episode–and get it for yourself!
PBS14E03 Nathan Natalia
Click below to see all of the items featured in this episode!
| wdt_ID | Room | Product Type | Product | Company | Product Code/Sku |
|---|---|---|---|---|---|
| 1 | Kitchen | Countertop | Montauk | Hanstone | N/A |
| 2 | Kitchen | Faucet | Stainless | Blanco | 401918 |
| 3 | Kitchen | Sink | Precis U2 in White | Blanco | 401705 |
| 4 | Kitchen | Island Pendant Lights | Moxy in Aged Brass | Tech Lighting | 700MPMXYR-LED927 |
| 5 | Kitchen | Hardware | Metric Cabinet Knob in Satin Brass | Emtek | 86268 |
| 6 | Kitchen | Backsplash Tile | Multi Finish Marble Mosaic | Marble Systems Tile | MS01500 |
| 7 | Kitchen | Hardwood Flooring | Natural Wood in Atlas | US Floors | VV540-01447 |
| 8 | Kitchen | Dishwasher | Stainless Steel | The Brick | KDTM254S |
| 9 | Kitchen | Hood Insert | Stainless Steel | The Brick | DHL755BUC |
| 10 | Kitchen | Fridge | Stainless Steel | The Brick | FPBG2277 |
DESIGN HIGHLIGHTS
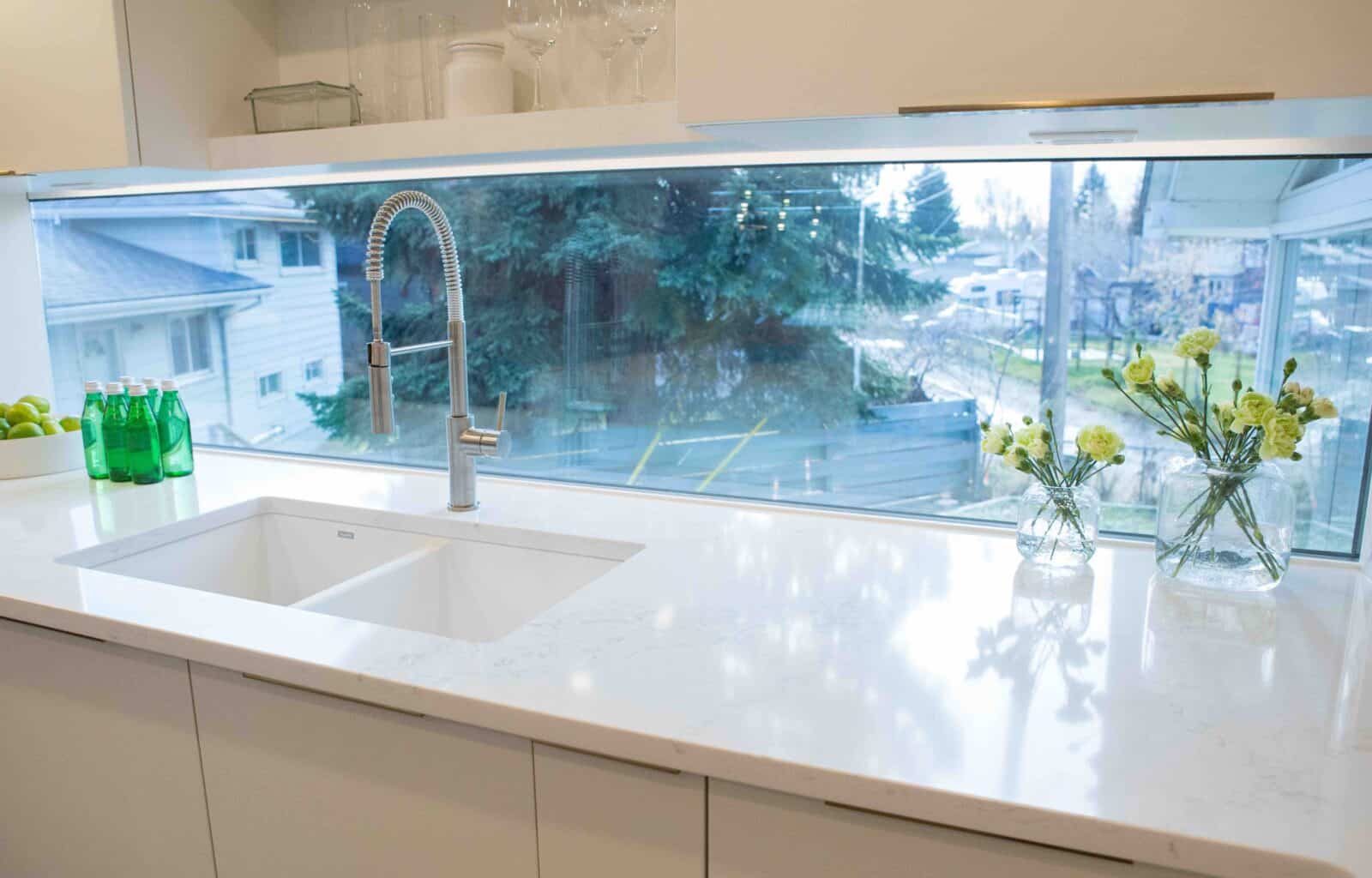
LET THERE BE LIGHT!
Everyone knows we love a good tile backsplash, but this home called for something as bold and unique as its owners. So on the far wall of the kitchen, we added a linear window above the sink. And, wow, is this thing awesomely multi-functional: It lets in tons of natural light, provides a clear view of the backyard below, and is one of those standout design features that Natalia was craving in her new digs. (We’re totally keeping this idea in mind for future homeowners who can’t decide on a backsplash tile!)

THE GREAT DIVIDE
Inspired by the vibe of a chic Manhattan loft, we created a custom glass and steel partition between the living room and front entryway. In addition to looking effortlessly cool, it separates the two areas without making either one feel dark or blocked off. (Bonus: clear sightlines through the entire main living space!) This type of design feature is a memorable first for us—and will make a memorable first impression for Nathan and Natalia’s visitors.
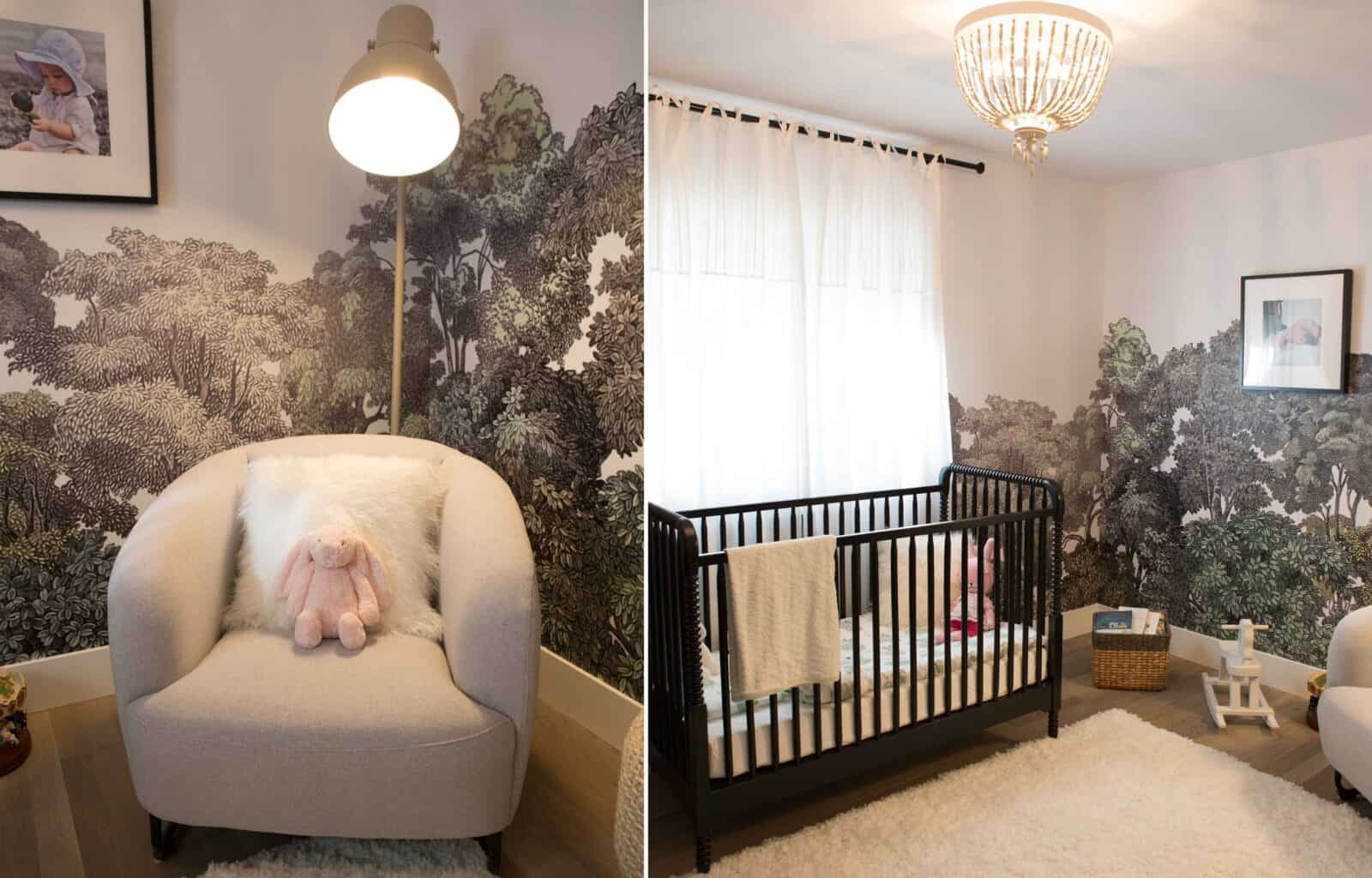
ROOM TO GROW
Nathan wanted to surprise Natalia with a whimsically cozy nursery that reminded her of family and friends back home—and we took that as a sign to give new meaning to the word treehouse! We worked with West Canadian to create this custom forest-print wallpaper and tasked Nathan with helping to install it. The result is a kids’ room straight out of a storybook.
Bring It Home
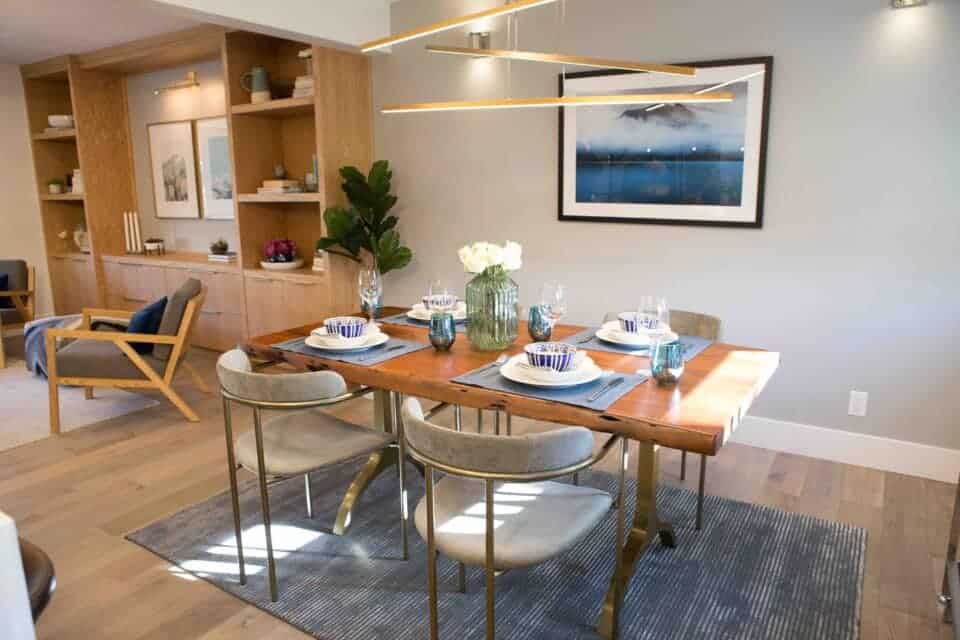

Love the look of Nathan and Natalia’s dining area? Items inspired by this clean, modern space are just a click away!
THE TEAM
Art director: Erin Hinkley
Construction lead: Kelly Coghill of Creative Innovations
