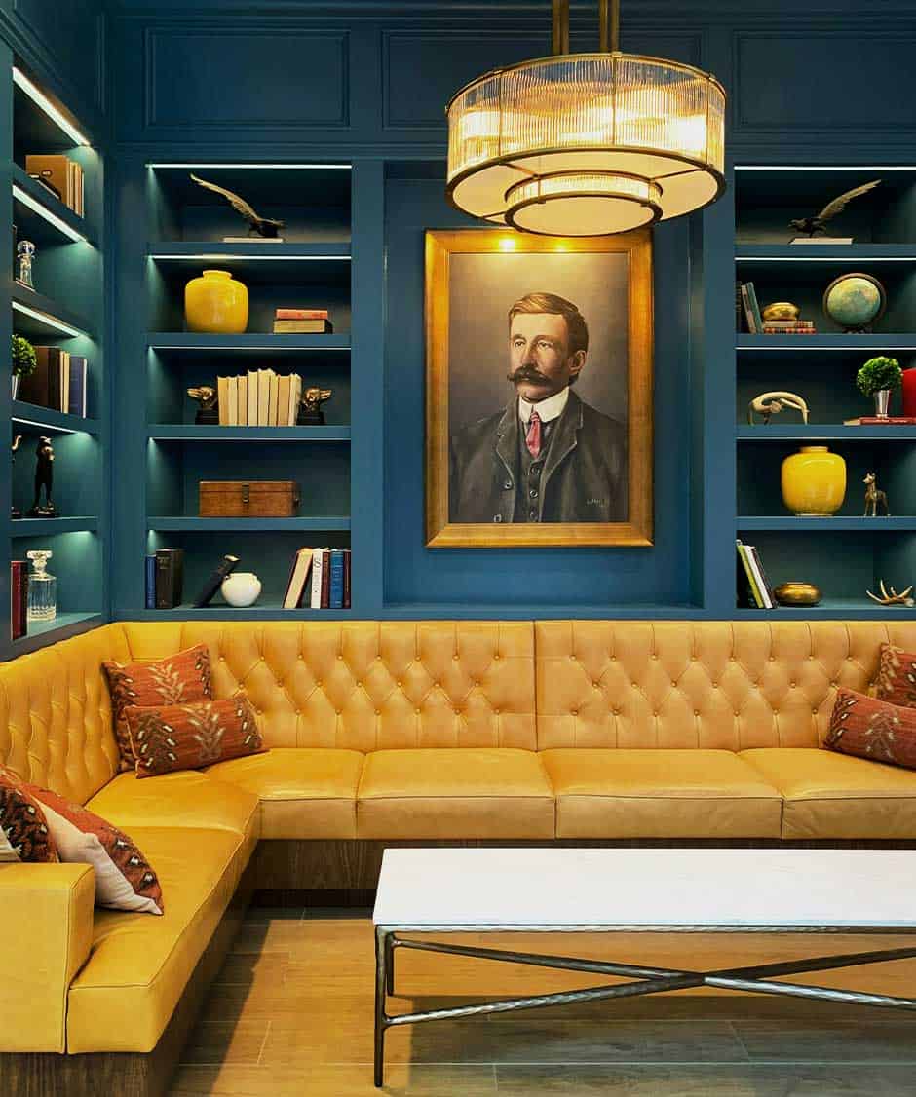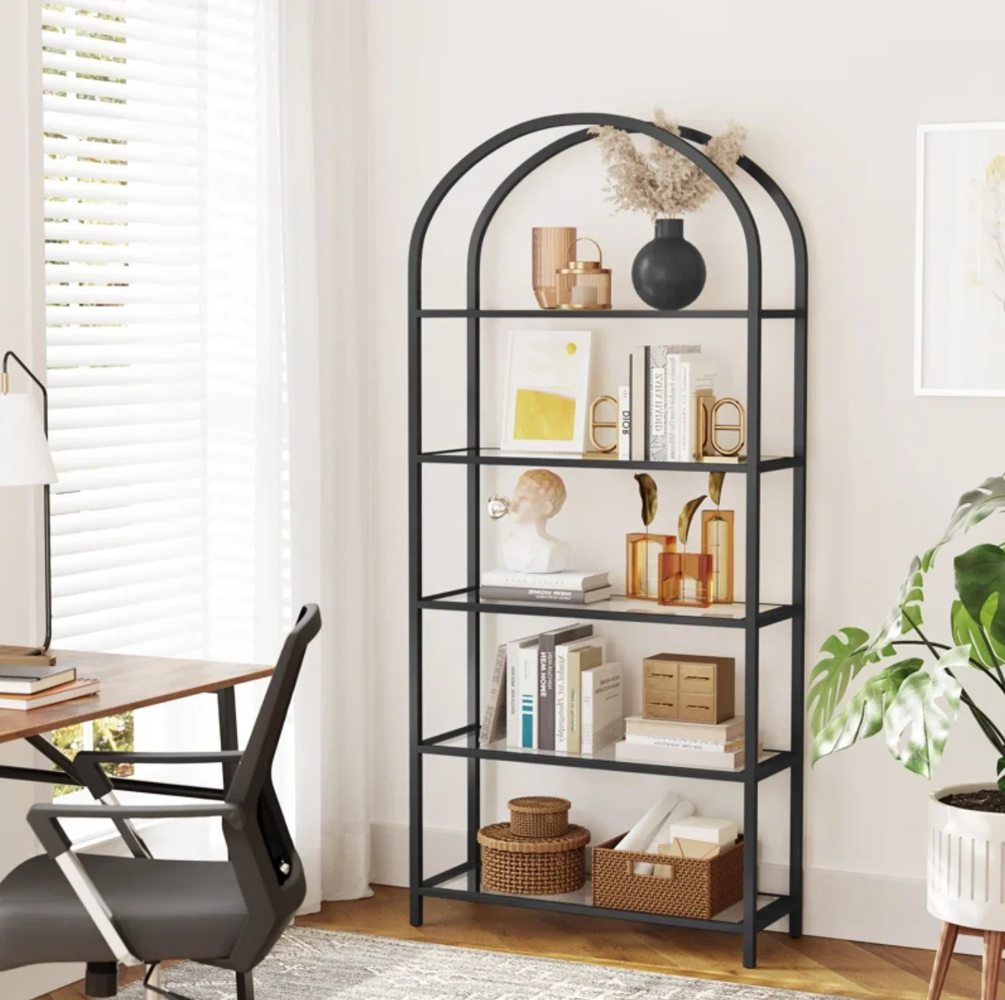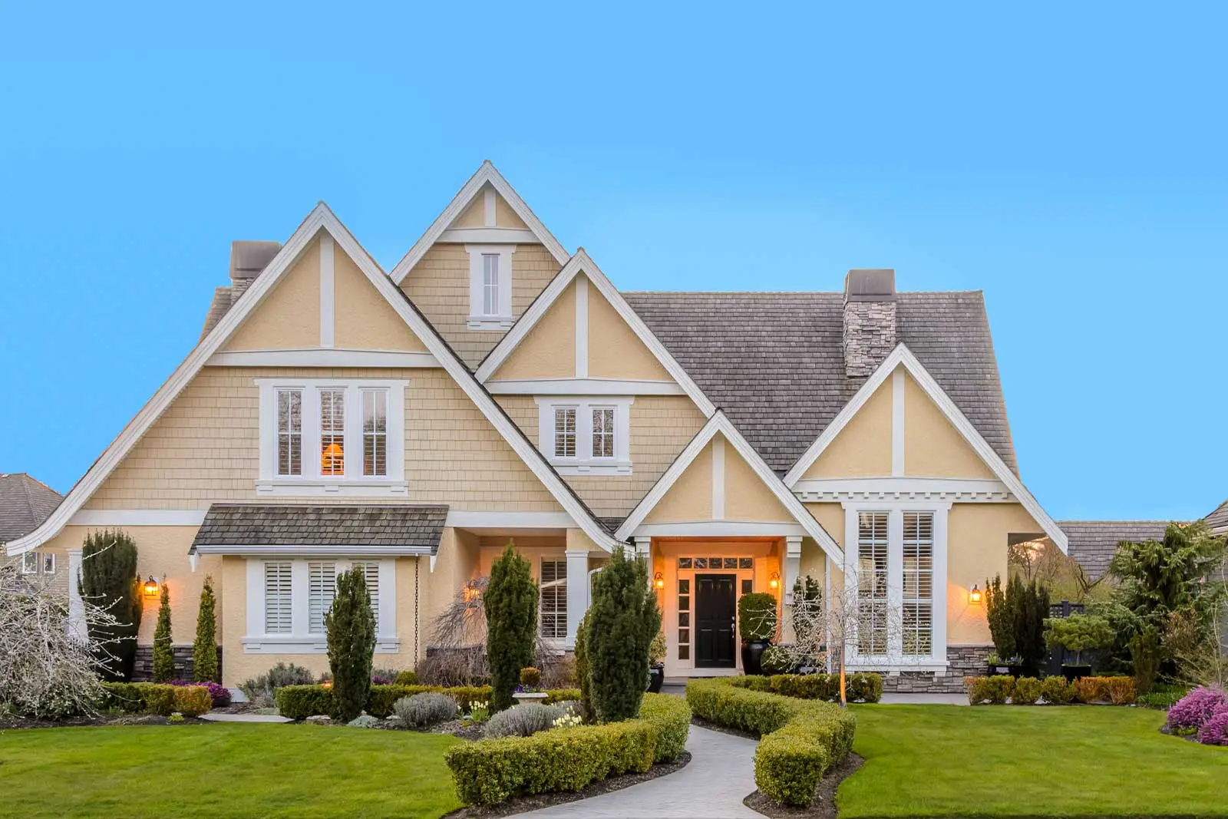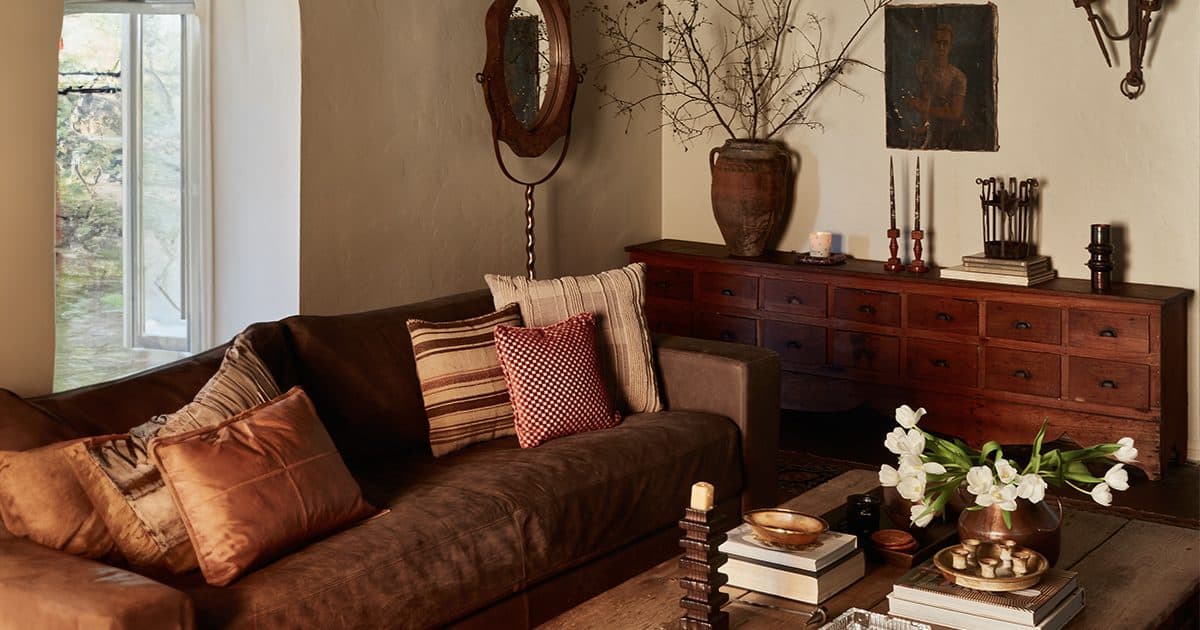1 Room, 3 Looks: Three Casaza Designers Transform a Reveal Reader’s Basement
We asked three pros from Casaza.com, Drew and Jonathan’s design-inspiration platform, to work their magic and transform a Reveal reader’s basement from super-basic to super-chill.
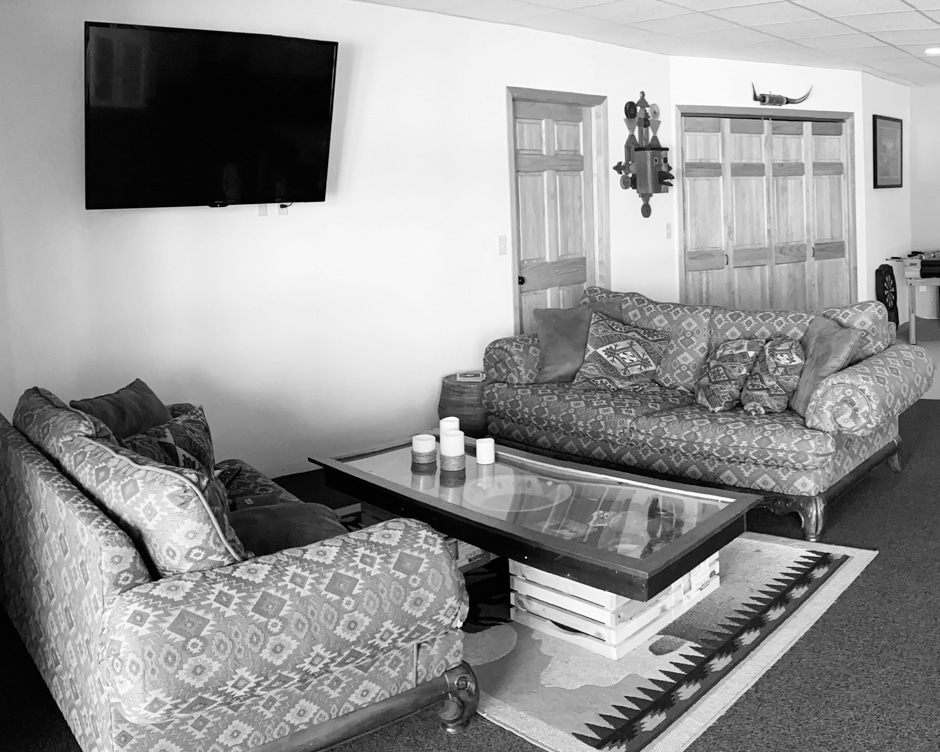
The Challenge
Thirteen years after building a cabin in Turtle Lake, Wisconsin, Mo French is still stumped about what to do with the finished basement. “We have a large family and want to use this space more often,” she says. Reveal challenged three designers to help turn the cavernous room into a chill-ready family hangout. Check out these transformations! (All products available at casaza.com.)
Meet the Experts

Alberthe Buabeng
Before becoming an interior designer, an author, and the host of her own podcast, Seattle-based Alberthe Buabeng (a.k.a. Albie Knows) honed her design skills during her decade as a visual merchandiser.

Breeze Giannasio
With a stamp of approval from heavies like Nate Berkus and our own Drew and Jonathan (she designed Drew’s house!), L.A.-based Breeze Giannasio is a designer’s designer.

Brian Patrick Flynn
Based in Atlanta and Reykjavík, Iceland, Brian Patrick Flynn is an interior and production designer for film, print, and TV. He’s known for spaces that are approachable, warm, and unexpected.
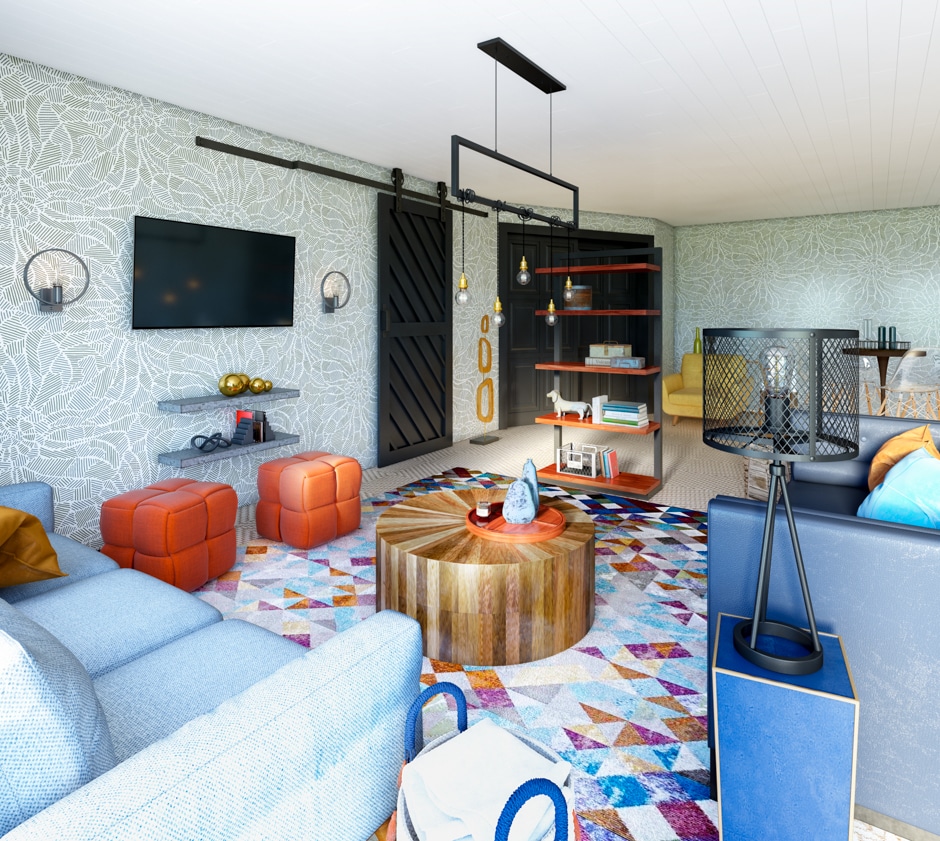
Alberthe Buabeng
To give the space more personality, Buabeng added white wood ceiling planks and replaced the wall-to-wall carpet with a colorful area rug. The terra-cotta ottomans, yellow accent chair, and blue pillows echo the palette of the rug and tie the room together.
“Color and pattern are key in creating this casual atmosphere,” Buabeng says.
To separate the living space from the rest of the room, Buabeng added a bookshelf to store books and games, and the back area has seating for casual dining or a round of cards.
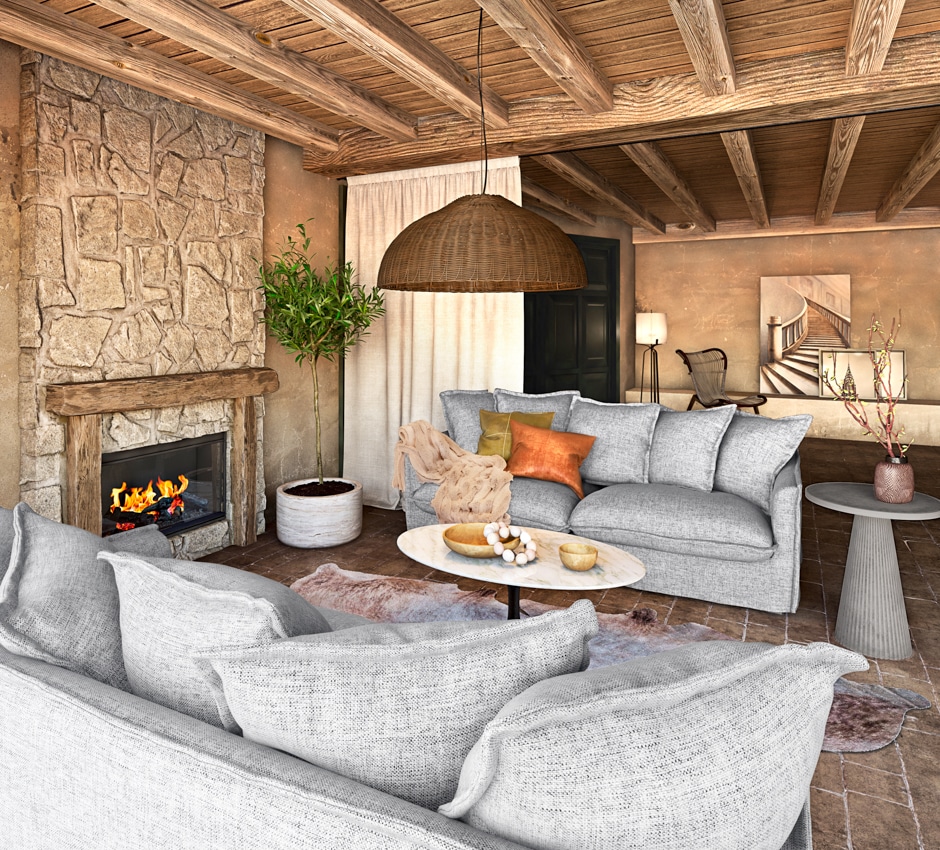
Breeze Giannasio
Adding beams to the ceiling and using a limewash plaster on the walls gives the room a rustic, earthy vibe. To warm up the space (literally!), Giannasio added a fireplace, as well as cozy sofas to create a conversation-ready gathering spot.
Sand-colored linen curtains separate the lounge area from the multifunctional space in the back of the room. A built-in bench along the back wall is the perfect spot for kids to hang out while the adults chat by the fire and can also double as seating for big dinner parties—just add long folding tables and some tablecloths!
“Having built-in flexibility is so important when you have a large family,” Giannasio says. “This room is now ready for endless game nights, conversation, and quality time with family and friends.”
“If you’re stumped on a design direction, start with a specific mood, a feeling. Breeze is such a master at setting the tone and transporting you through materials and textures.”
—Drew
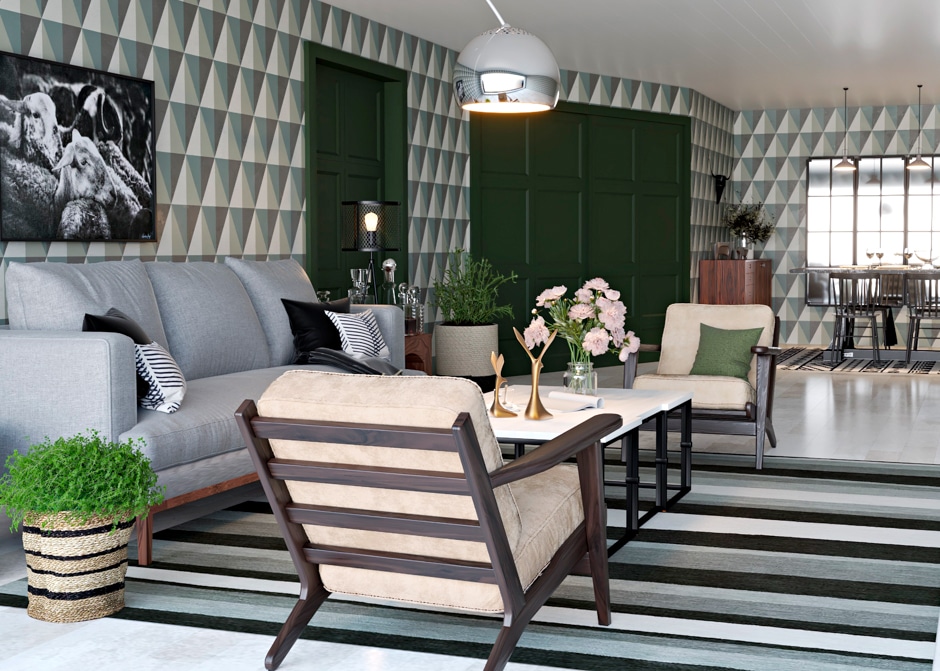
Brian Patrick Flynn
Flynn’s overall objective for this room? To give it a retro-modern feel. A sleek white ceiling and tiled floor leave lots of room for playing with color and pattern. Graphic, vintage-inspired wallpaper brings lots of personality. Dark-green painted doors break up all that pattern and ground the space.
Speaking of grounding, patterned rugs—which play well with the wallpaper thanks to a pared-down palette—help separate the loungy hangout space from the dining area in the back.
“The end result feels like a cross between a 1960s rec room and a modern-day open-concept living room—not a basement!” Flynn says.
Shop the Looks
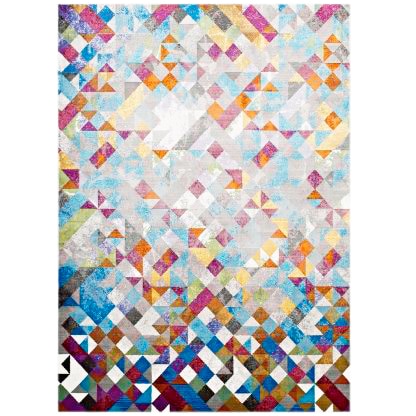
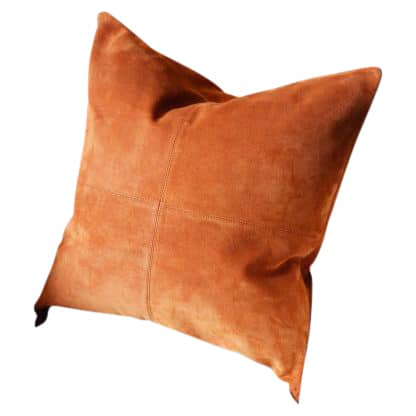
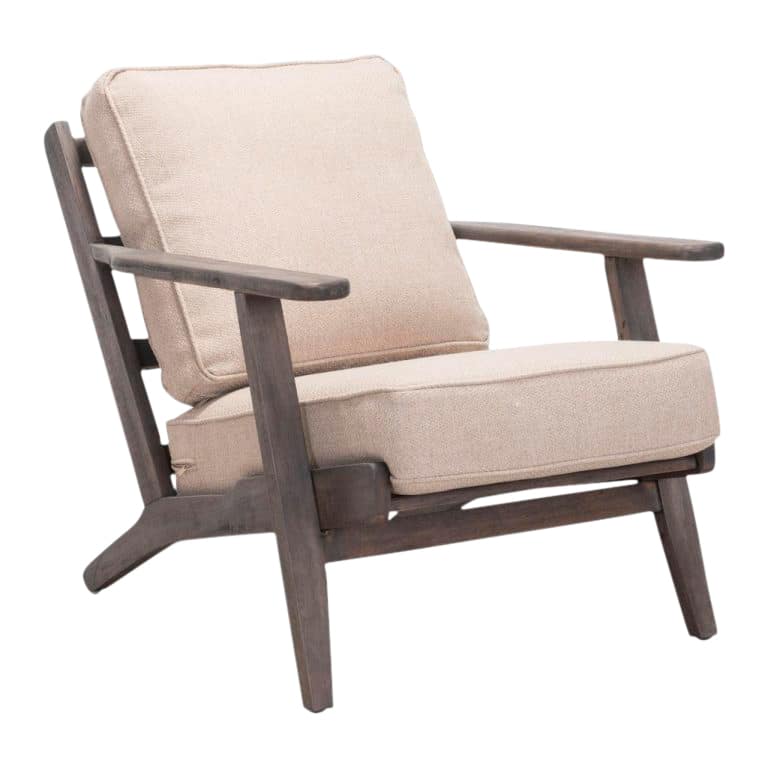
Need a little help for your least favorite room? Email casaza@revealmagazine.com and submit a photo for a chance to have our designers give it a digital redo!
Renderings by Michael Panov | Product images courtesy of Casaza | Alberthe Buabeng headshot by Mariah Texidor, Breeze Giannasio headshot by Carl Larsen, Brian Patrick Flynn headshot by Kelly Christine Sutton
