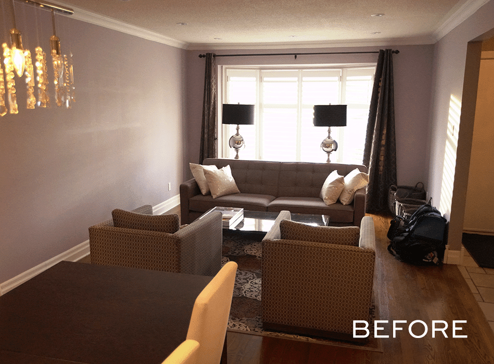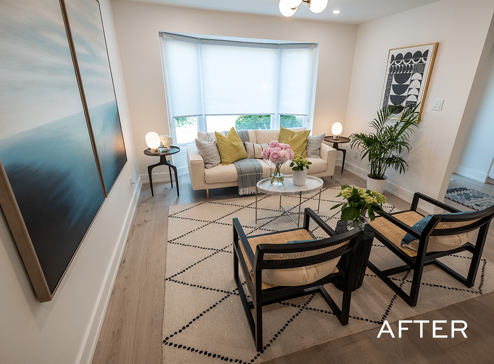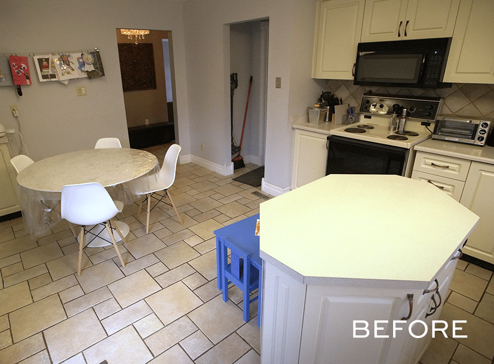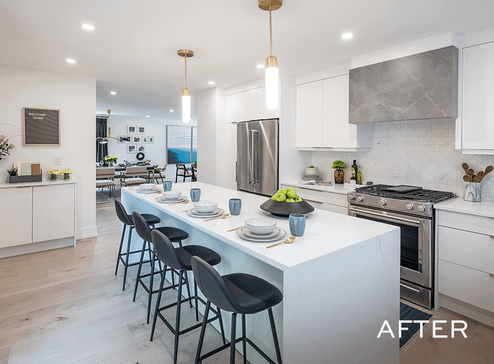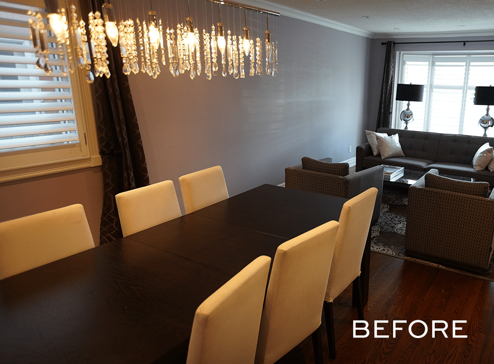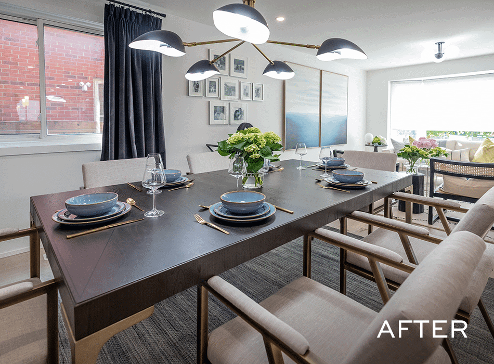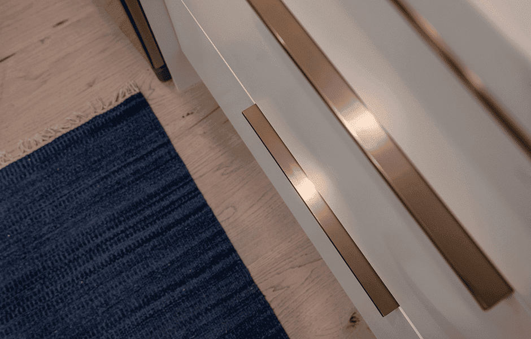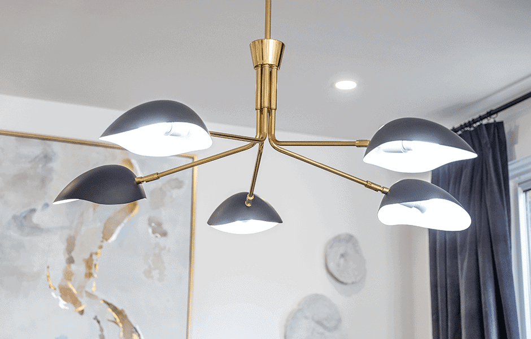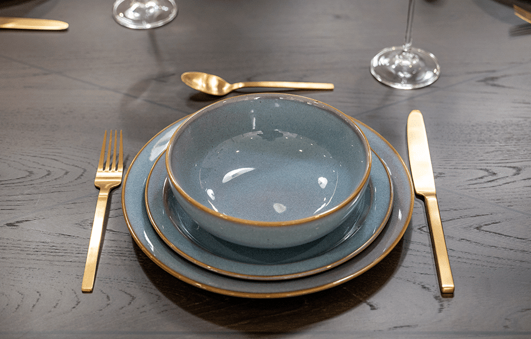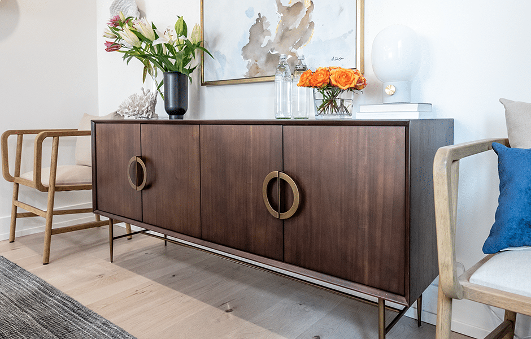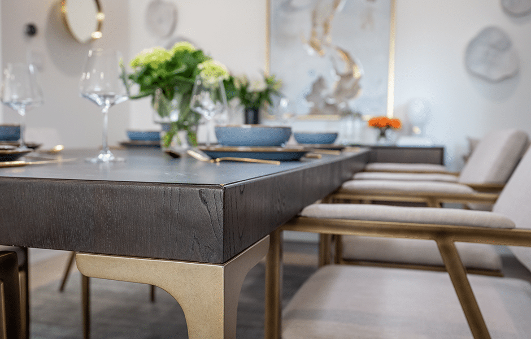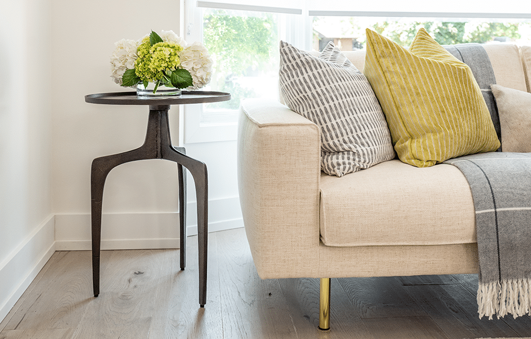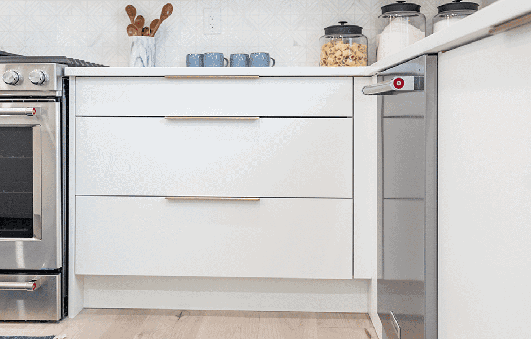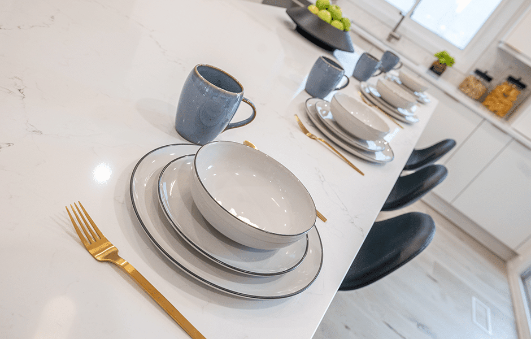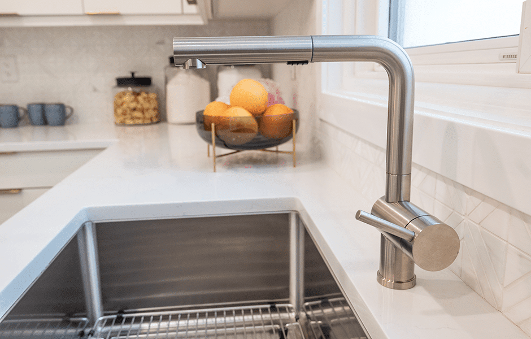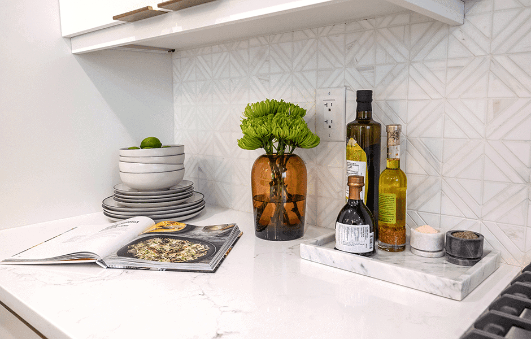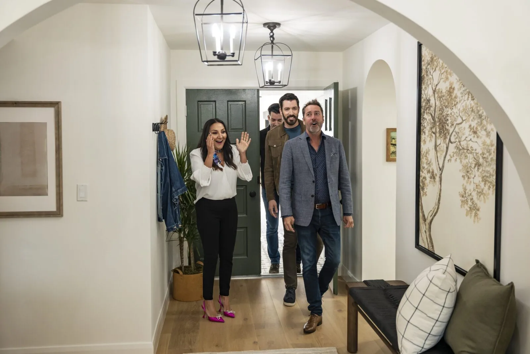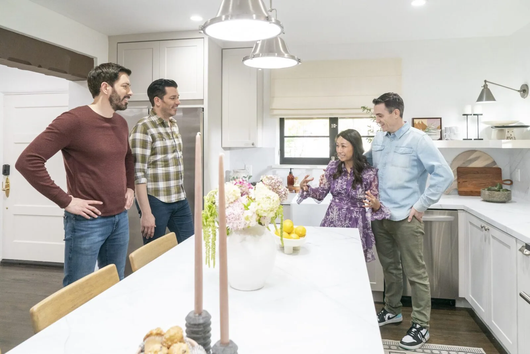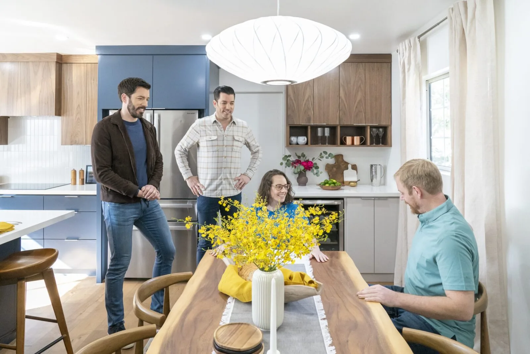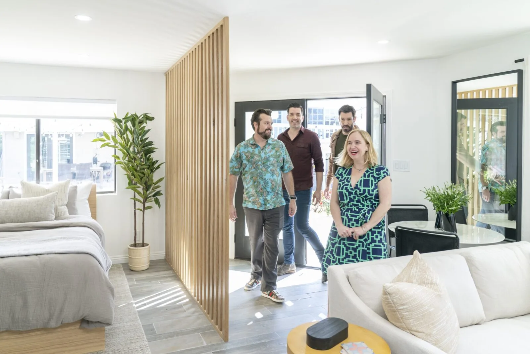Rina and Nilesh have cherished their Toronto home ever since buying it as a young couple in love. Seven years later, they’re still young and in love, but now they have two kids and no storage! Our job: to find new ways for this family to enjoy their home together, with fewer walls and lots more space for everyone.
Shop the Look
Check out the decor, furniture, and more seen in this episode–and get it for yourself!
FHS01E13 Rina Nilesh
Click below to see all of the items featured in this episode!
| wdt_ID | Room | Product Type | STYLE | Product | Company | Product Code/Sku |
|---|---|---|---|---|---|---|
| 1 | Dining Room | Chandelier | Rico Espinet Racer Chandelier | Rico Espinet Racer Chandelier | Lights Canada | 1522 |
| 2 | Kitchen | Appliance | Bosch 29” Custom-Insert Range Hood | Bosch 29” Custom-Insert Range Hood | The Brick | DHL755BUC |
| 3 | Kitchen | Appliance | Microwave Drawer Oven | Microwave Drawer Oven | The Brick | SMD2477S |
| 4 | Kitchen | Appliance | Gas Convection Range with Baking Drawer | Gas Convection Range with Baking Drawer | The Brick | KSGB900S |
| 5 | Kitchen | Appliance | KitchenAid Stainless Steel Dishwasher | KitchenAid Stainless Steel Dishwasher | The Brick | KDTE234S |
| 6 | Kitchen | Appliance | KitchenAid French Door Refrigerator | KitchenAid French Door Refrigerator | The Brick | KRFC302S |
| 7 | Kitchen | Ceiling Light | Stella Semi Flush Mount | Stella Semi Flush Mount | Lights Canada | H105603-AGB |
| 8 | Kitchen | Edge Pull | Cabinet Edge Pull | Cabinet Edge Pull | Emtek | 87110 |
| 9 | Kitchen | Edge Pull | Cabinet Edge Pull | Cabinet Edge Pull | Emtek | 87150 |
| 10 | Kitchen | Entry Set | Baden Entry Set | Baden Entry Set | Emtek | 4820 |
DESIGN HIGHLIGHTS
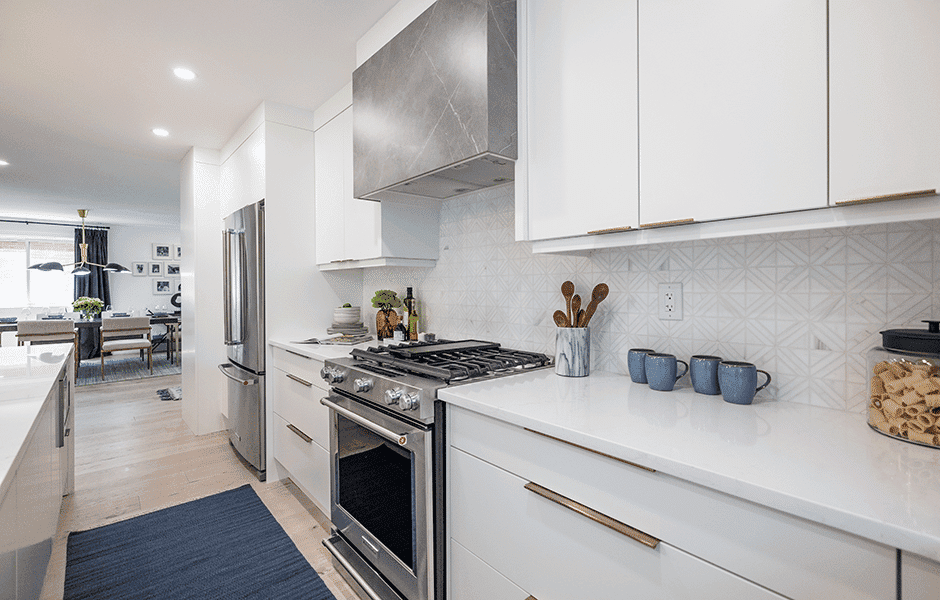
INSTALLING A HIGH-END, LOW-MAINTENANCE KITCHEN
Rina and Nilesh’s kitchen was basically untouched from when they bought the house, and didn’t have enough storage or surfaces for the family to use the space. We replaced their small, unsteady island with a large waterfall island, using quartz countertops to provide a durable, modern look. We installed tons of custom cabinets, including a hideaway space for their small appliances, and new stainless steel appliances. Our gray, marble-look porcelain cladding on the vent hood gives the room a luxurious look, but one the family won’t have to worry about protecting.
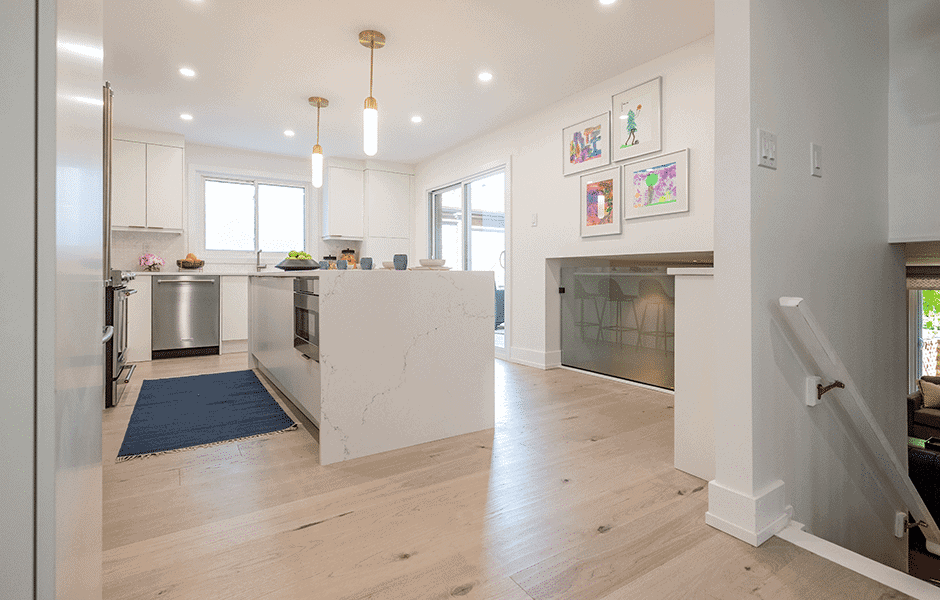
SEEING MORE OF EACH OTHER
Rina and Nilesh love to have their family over to spend time with the kids. To make more room for everyone, we took out a center wall and reconfigured a hallway garage entrance, adding storage space so Rina could finally put away her shoe racks and hidden laundry baskets! We also updated a glass partition in the kitchen so they could keep an eye on the kids without sacrificing design.
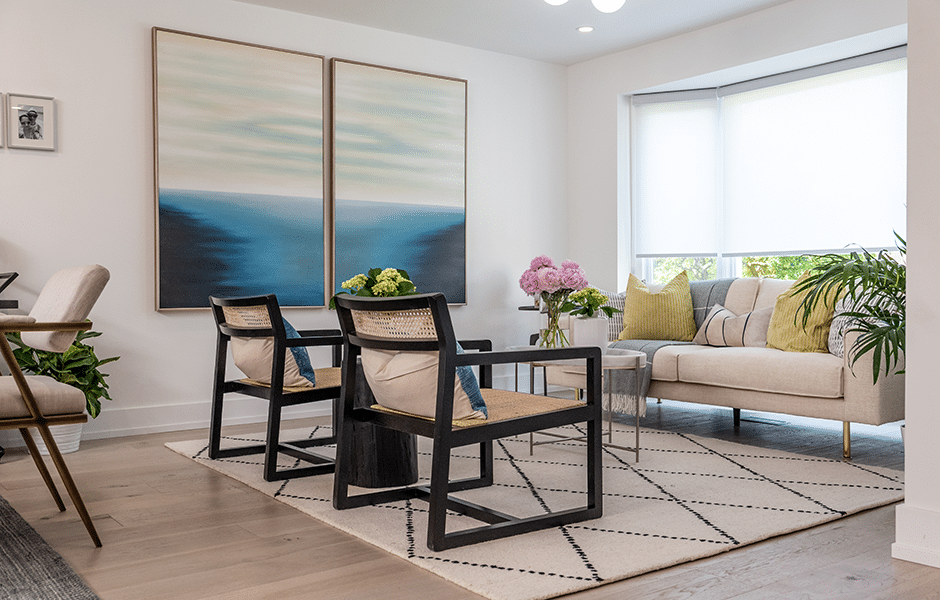
THE ART OF UPDATING A LIVING ROOM
The spacious living room needed a clean transition into the dining room, so we repainted the walls white and added trim for a modern look. Oversized art helps define the space while adding a nice burst of color that really stands out from the walls. Their new furniture provides the ability for guests to easily flow from one room to the next, while also inviting them to sit and stay for a while.
THE TEAM
Art Director: Erin Hinkley
Construction Lead: David Imbrogno, PEWTER
