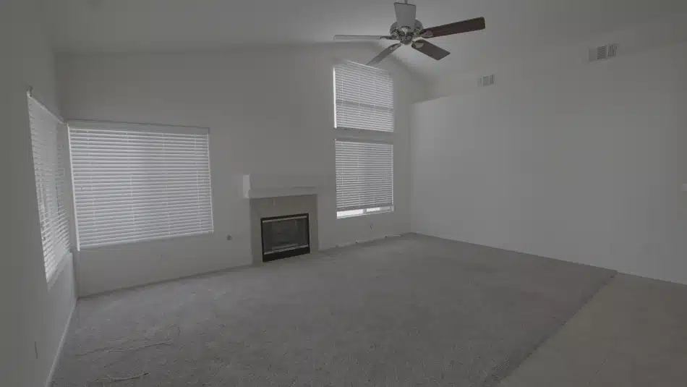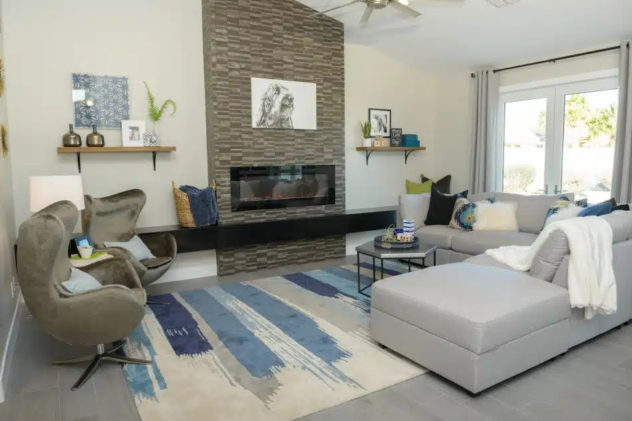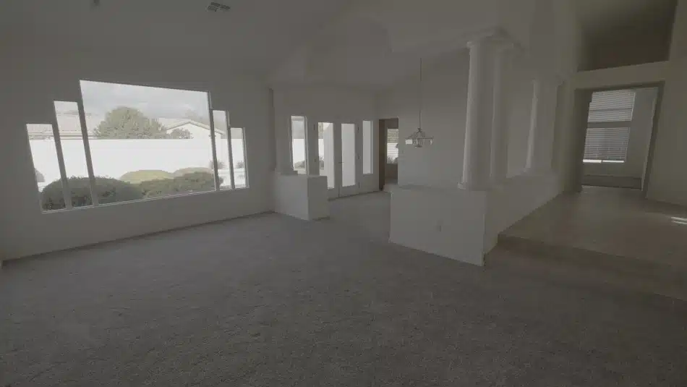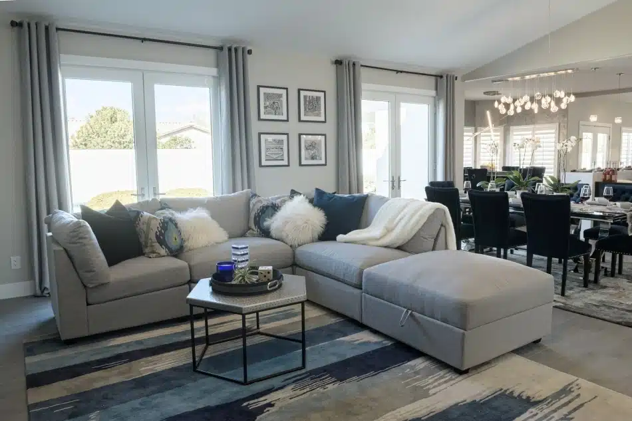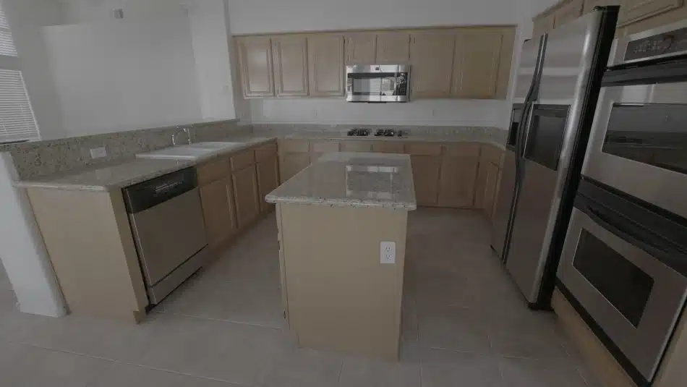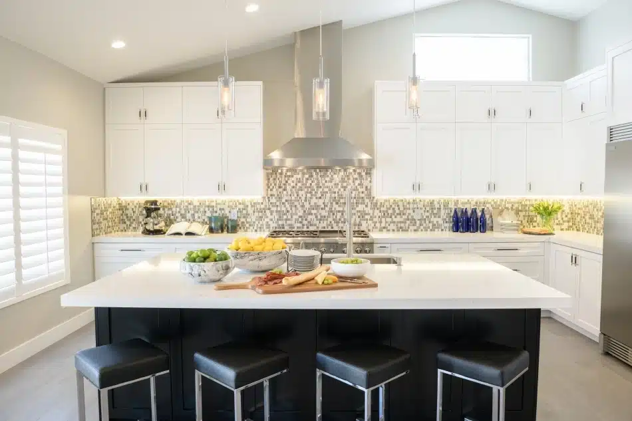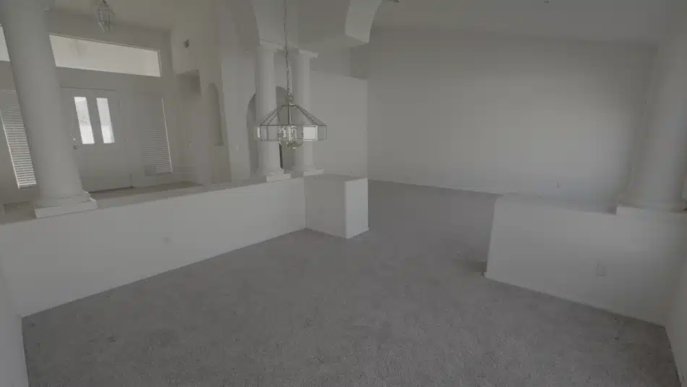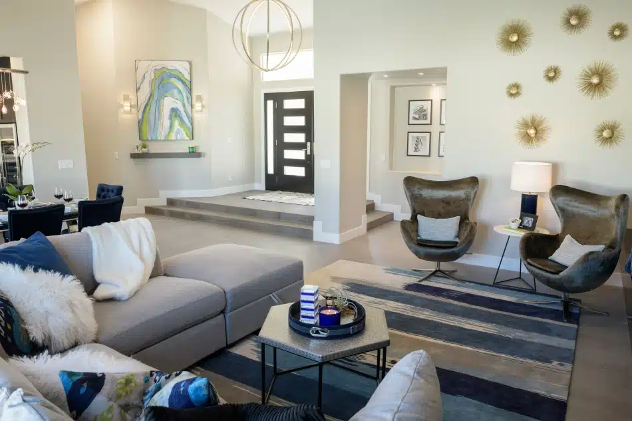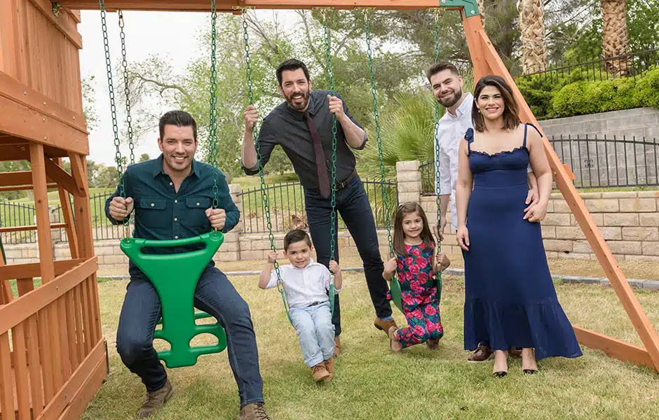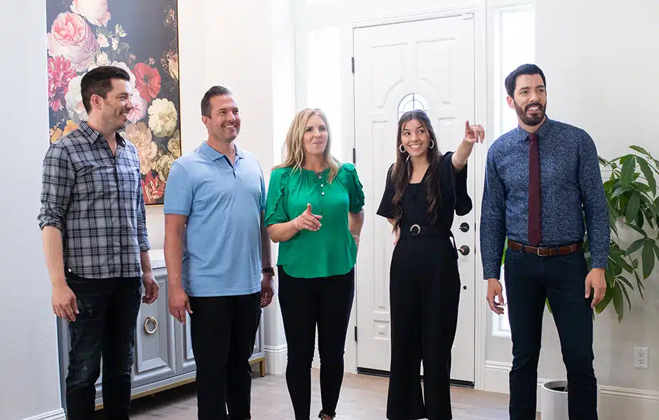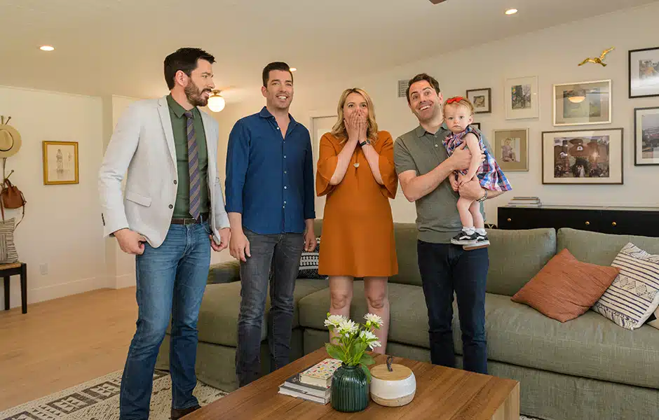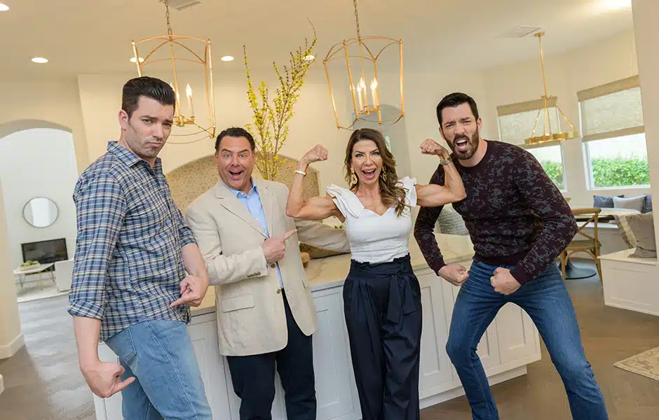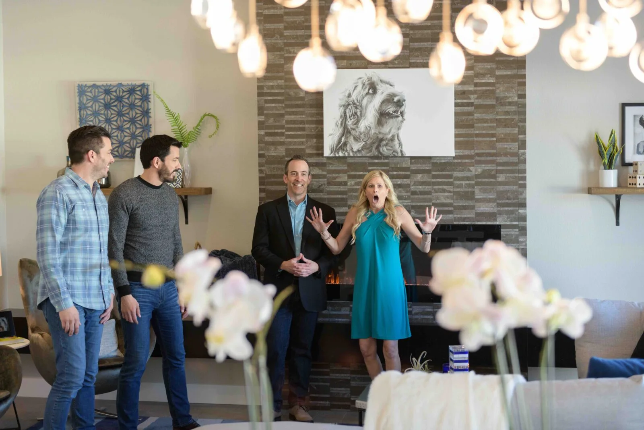
After taking a chance on love, Las Vegas newlyweds Mindy and Paul went all-in on a search for the home where they could build their new life together. Over 150 houses later, they found the one in the right location with the potential to create the perfect space for entertaining. We took care of the oversized entryway, Roman style columns, and relocated the kitchen to make way for an open-concept flow complete with a large dining space, bar, and a nook built for game night. In the end, even though they traded a honeymoon island for a kitchen island, Mindy got the gourmet kitchen of her dreams.
Shop the Look
Check out the decor, furniture, and more seen in this episode–and get it for yourself!
PBS14E06 Mindy Paul
Click below to see all of the items featured in this episode!
| wdt_ID | wdt_created_by | wdt_created_at | wdt_last_edited_by | wdt_last_edited_at | Room | Product Type | Product | Company | STYLE | Product Code/Sku |
|---|---|---|---|---|---|---|---|---|---|---|
| 1 | cierra | 08/03/2024 06:06 PM | cierra | 08/03/2024 06:06 PM | Kitchen | Countertop | North Cascades, Polished 2 CM | Wilsonart | North Cascades, Polished 2 CM | Q4035 |
| 2 | cierra | 08/03/2024 06:06 PM | cierra | 08/03/2024 06:06 PM | Kitchen | Sink | Blanco Quatrus R15 Super Single Bow | Blanco | Blanco Quatrus R15 Super Single Bow | 519548 |
| 3 | cierra | 08/03/2024 06:06 PM | cierra | 08/03/2024 06:06 PM | Kitchen | Faucet | Blancoculina, Satin Nickel | Blanco | Blancoculina, Satin Nickel | 441332 |
| 4 | cierra | 08/03/2024 06:06 PM | cierra | 08/03/2024 06:06 PM | Kitchen | Dispenser | Sonoma Deck Mounted, Satin Nickel | Blanco | Sonoma Deck Mounted, Satin Nicke | 441758 |
| 5 | cierra | 08/03/2024 06:06 PM | cierra | 08/03/2024 06:06 PM | Kitchen | Beverage Faucet | Transitional Beverage Faucet | Delta Faucet | Transitional Beverage Faucet | 1977T-AR |
| 6 | cierra | 08/03/2024 06:06 PM | cierra | 08/03/2024 06:06 PM | Kitchen | Shutters | Newport Shutters, White (15559) | Smith & Noble | Newport Shutters, White (15559) | N/A |
| 7 | cierra | 08/03/2024 06:06 PM | cierra | 08/03/2024 06:06 PM | Kitchen | Hardware Pulls | Carbon Fiber Pull, Silver and Black | Emtek | Carbon Fiber Pull, Silver and Black | 86382 |
| 8 | cierra | 08/03/2024 06:06 PM | cierra | 08/03/2024 06:06 PM | Kitchen | Hardware Pulls | Carbon Fiber Pull, Silver and Black | Emtek | Carbon Fiber Pull, Silver and Black | 86377 |
| 9 | cierra | 08/03/2024 06:06 PM | cierra | 08/03/2024 06:06 PM | Living Room | Fan | Empire Collection, Brushed Steel | Monte Carlo Fans | Empire Collection, Brushed Steel | 8EER60BSD- V1 |
| 10 | cierra | 08/03/2024 06:06 PM | cierra | 08/03/2024 06:06 PM | Living Room | Fireplace Tile | Brick Mark Graphite, | AKDO | Brick Mark Graphite, | PO1864-BRMS00 |
DESIGN HIGHLIGHTS
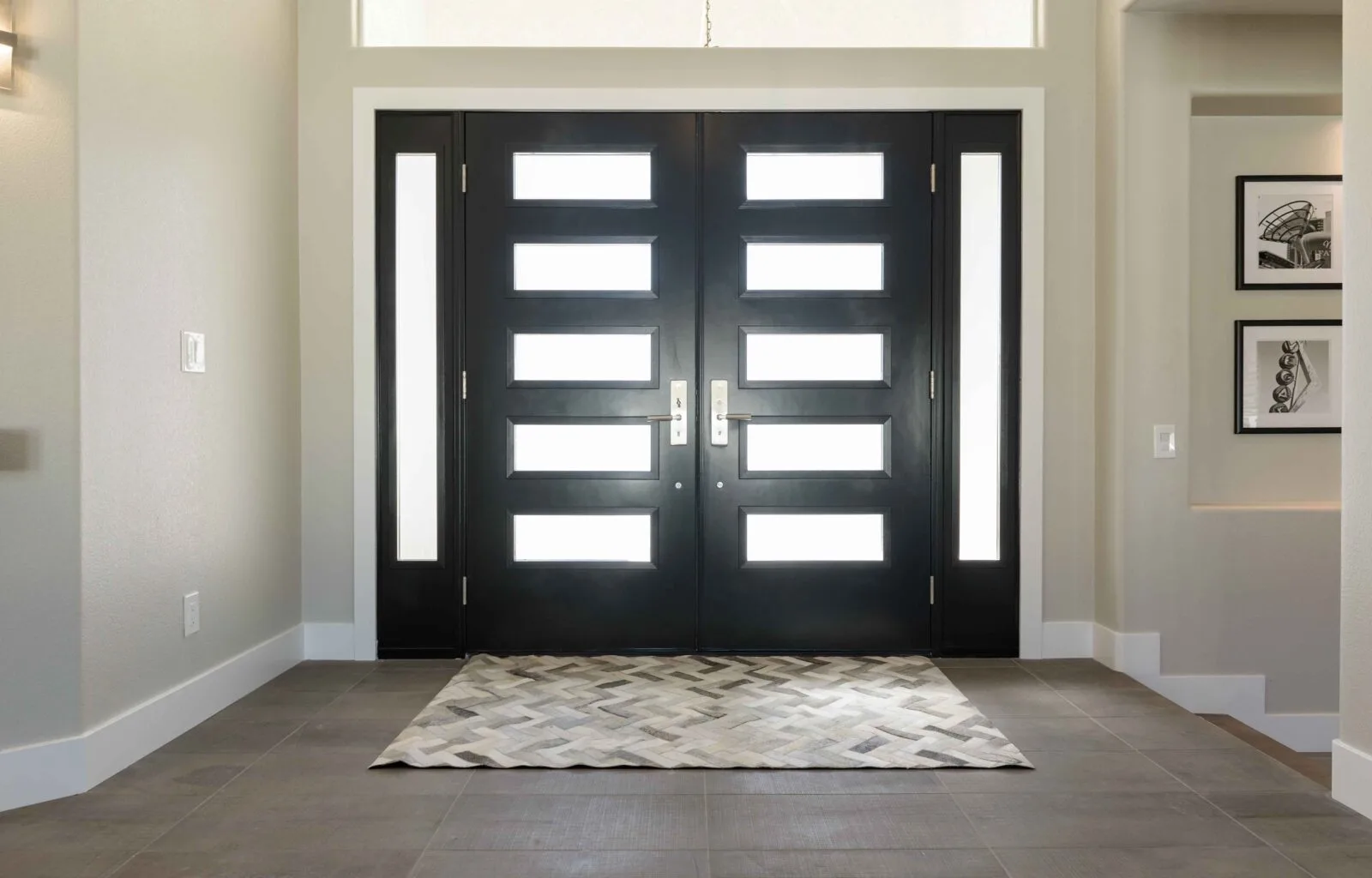
ENTRY LEVELS
Mindy and Paul’s original entryway was wasted space, with a big landing and gaudy columns taking up valuable real estate. We wanted the area to feel more open and elevated, so we got rid of the columns and used contrasting flooring, new doors, and light fixtures to create an interesting setup without taking up floor space. Finally, we cut back the raised floor to create a straight step down into the living area—now this is a grand entrance!

BLINGY BACKSPLASH
We knew the bar in the game room had to look cool and sexy, but equally important was function. We included plenty of wine storage and a super-fun champagne trough sink. The radiant backsplash tile—a combo of silver and pewter mirror—contrasts beautifully with the swanky black cabinets. Mix in the stylishness of Mindy and Paul, and their guests will always want to be at their new home!

DINING NOOK
We transformed Mindy and Paul’s breakfast nook into the perfect area for playing games with friends. The ingredients: a modern minimalist light fixture, bold blue velvet chairs, and a super-textural silverish-gray wallcovering.
THE TEAM
Art director: Erin Hinkley
Construction lead: Rob Wilson of Wilson Homes
