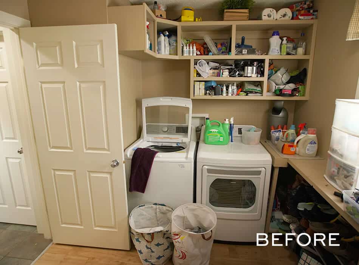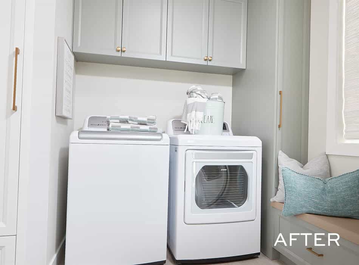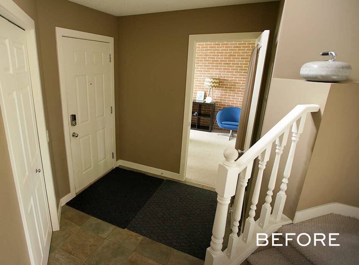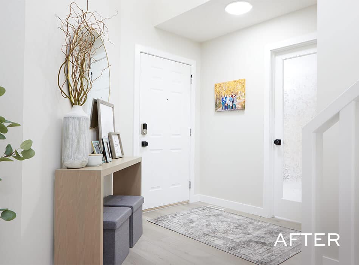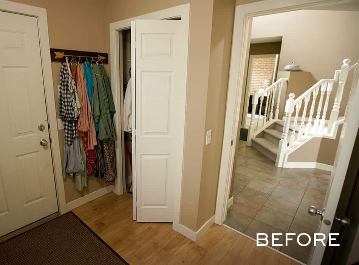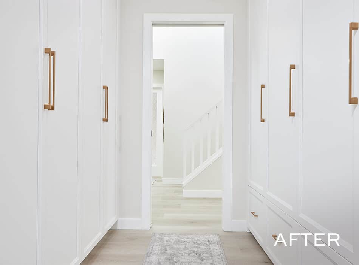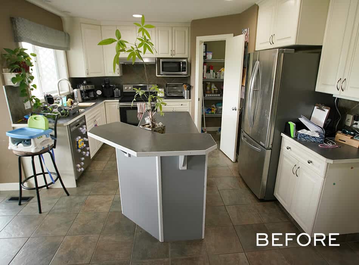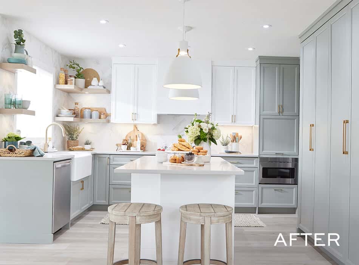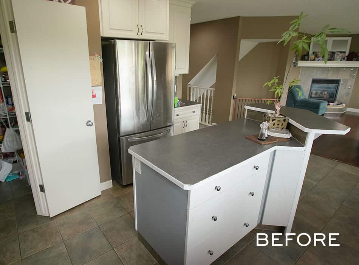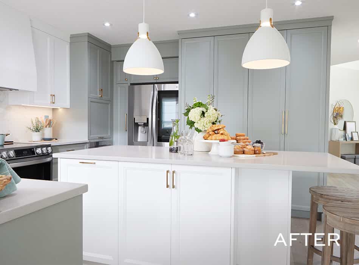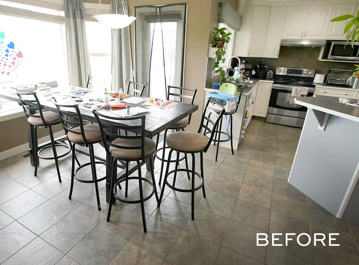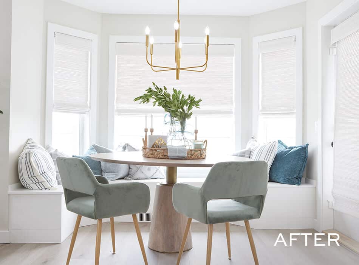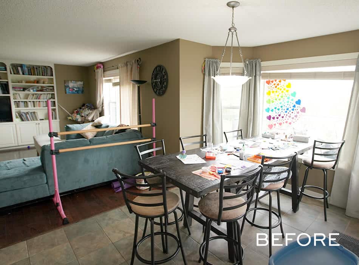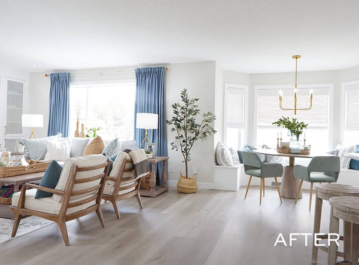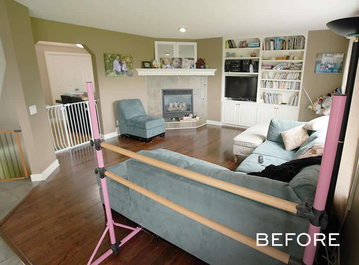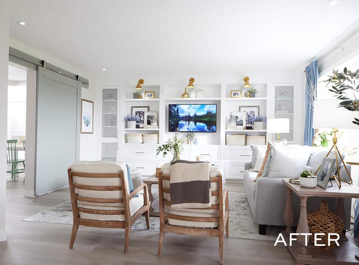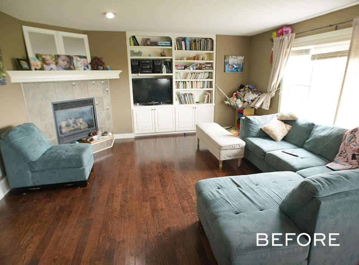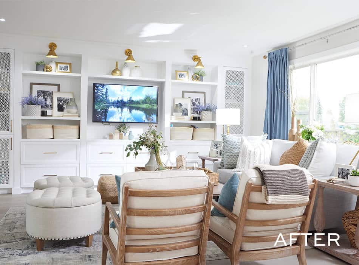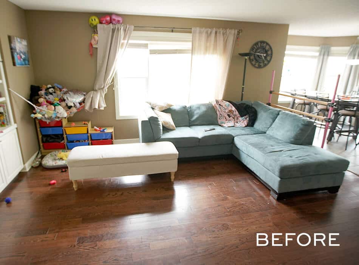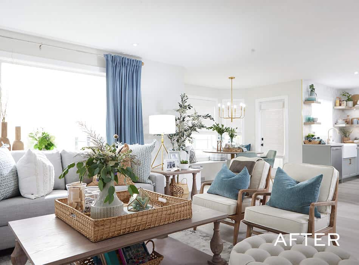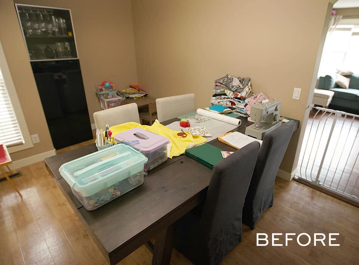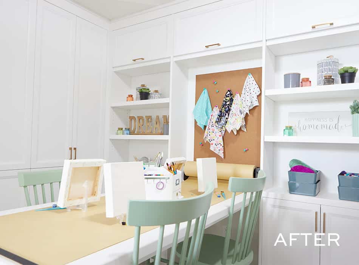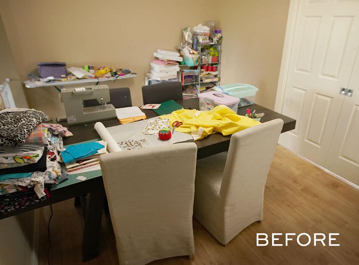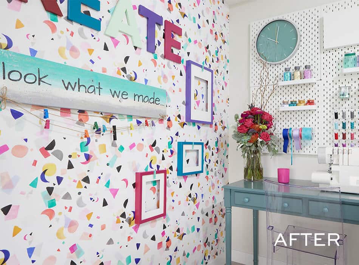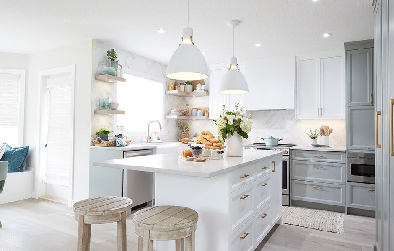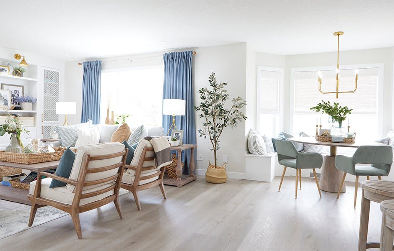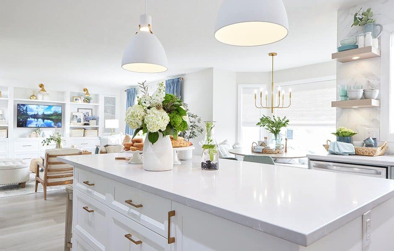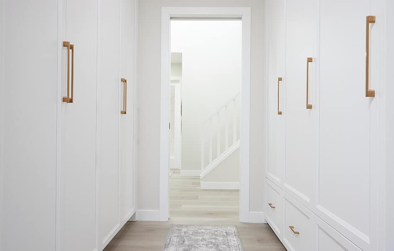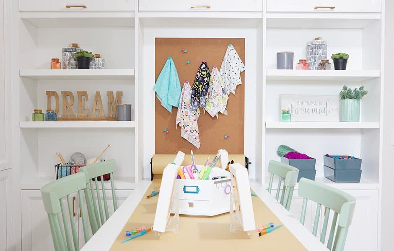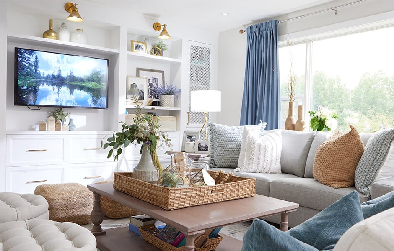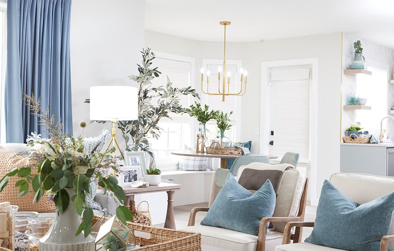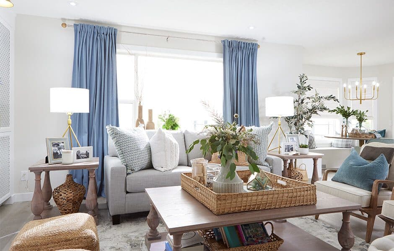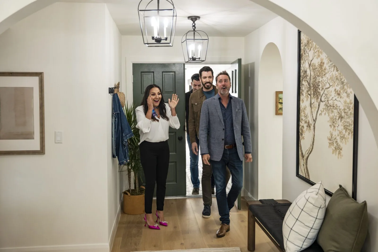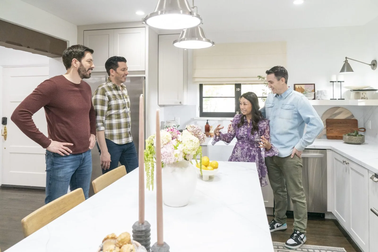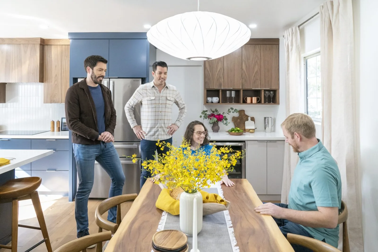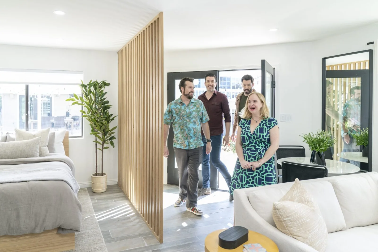The moment Sean and Lisa set foot in their current home, they knew they wanted to spend the rest of their lives there. Eight years later, Sean and Lisa are just as in love. But the lack of storage and the crowded layout make raising three kids difficult, especially with a fourth on the way. We came in and refurbished their mudroom, kitchen, living room, and craft room, so that their family can grow comfortably for years to come.
Shop the Look
Check out the decor, furniture, and more seen in this episode–and get it for yourself!
Forever Home S6E13 Lisa&Sean
Click here to see all of the items featured in this episode
| wdt_ID | Room | Product Type | Style | Product | Company | company_link | Product Code/Sku |
|---|---|---|---|---|---|---|---|
| 1 | Throughout | Pot Lights | HLB4LED | HLB4LED | HALO | HLB4 LED | |
| 2 | Throughout | Measurements | Room Measurement Services | Room Measurement Services | Urban Measure | N/A | |
| 3 | Throughout | Wall Paint | City Loft | City Loft | Sherwin Williams | SW 7631 | |
| 4 | Front Entry | Front Door Hardware | Empowered™ Motorized Touchscreen SMART Keypad Entry Set With Baden Grip | Empowered™ Motorized Touchscreen SMART Keypad Entry Set With Baden Grip | Emtek | EMP1103LHUS15 | |
| 5 | Mudroom | Lighting | Nash Small LED Flush Mount | https://generationlighting.com/Details/Nash-Small-LED-Flush-Mount-7543493S | Generation Lighting | 7543493S-15 | |
| 6 | Mudroom | Lockers, Closet Paint | Chantilly Lace | Chantilly Lace | Benjamin Moore | OC-65 | |
| 7 | Mudroom | Cabinet Paint | Pigeon | Pigeon | Farrow & Ball | No. 25 | |
| 8 | Mudroom | Cabinet Hardware | Mod Hex Pull | Mod Hex Pull | Emtek | 86460US4 86680US4 | |
| 9 | Mudroom | Cabinet Hardware | Mod Hex Knob | Mod Hex Knob | Emtek | 86458US4 | |
| 10 | Mudroom | Locker Hardware | Traditional Brass Robe Hook | Traditional Brass Robe Hook | Emtek | 2606US4 |
DESIGN HIGHLIGHTS
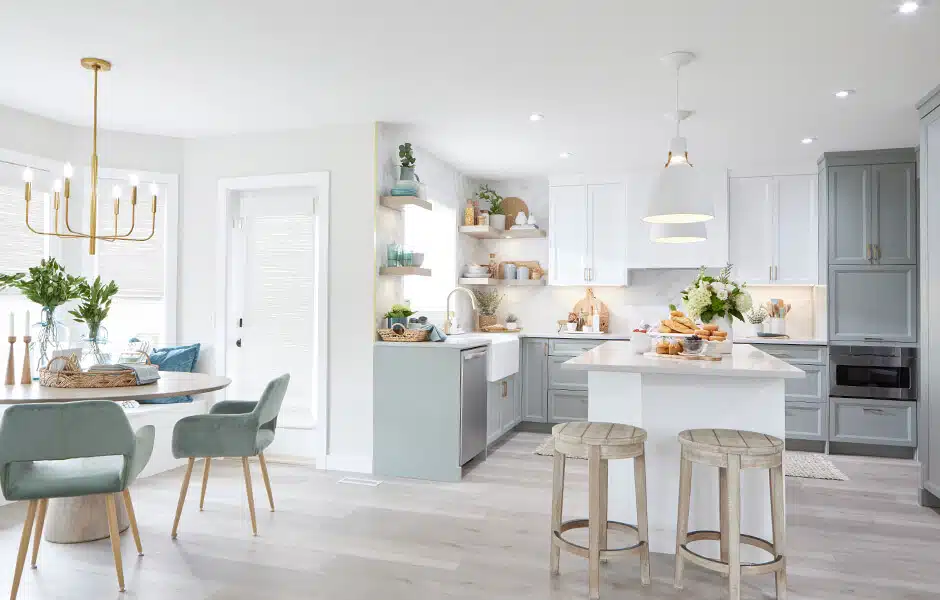
ROOMS TO GROW
From the explosion of crafts across the dining table to the uneven island that was a walking hazard for their kids, Sean and Lisa were so strapped for space, they resigned themselves to eating on the floor some nights. To help get them back on their feet, we installed a built-in bench at their bay window and a new level island.
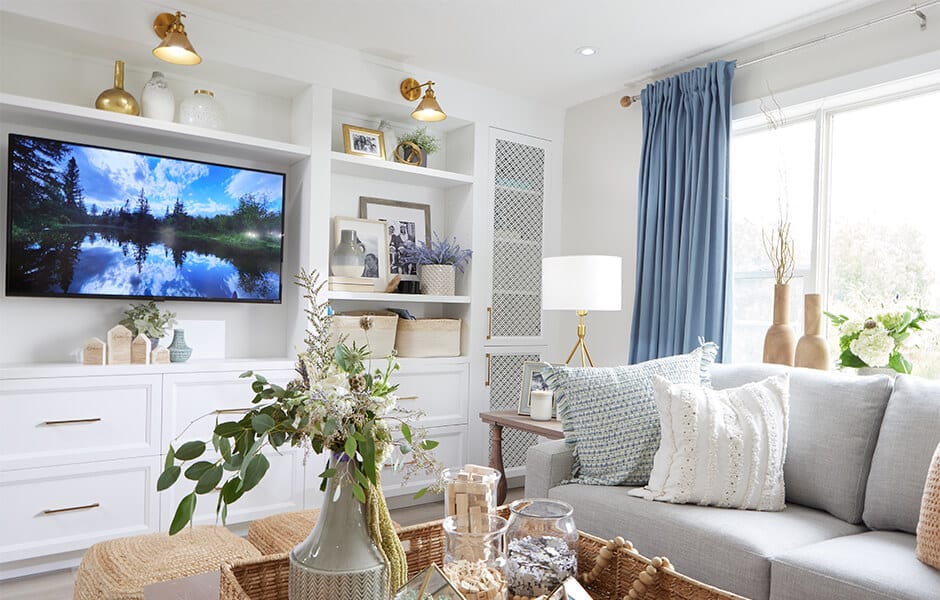
FRONT AND CENTER
Before, the focus of the living room was split between a fireplace that wasn’t seeing much use and a TV they preferred to gather around. We removed the fireplace so we could turn the back wall into a dream media center with plenty of built-in shelves. Plus, the new elegant and light seating is still comfortable but reflects their adult tastes better.
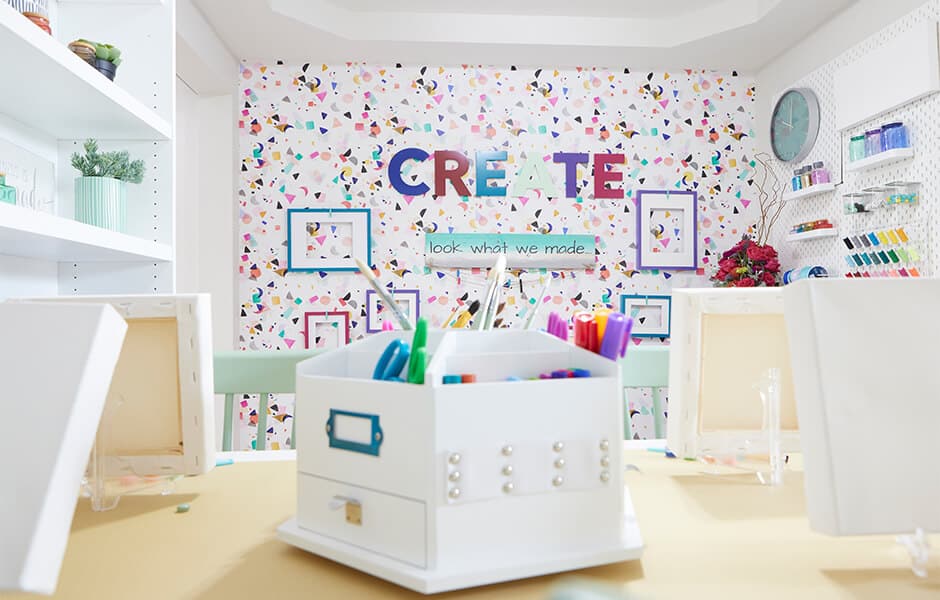
GLITTER PARADISE
With the dining table now off limits, we set our sights on making the craft room a place Lisa and the kids would never want to leave. From the kid-friendly décor to the ample storage space, now Sean doesn’t have to worry about glitter getting all over the house.
SPECIAL THANKS
Art Director: Colleen and Jillian, MH Interiors
Construction Lead: Kelly Coghill, Creative Innovations
