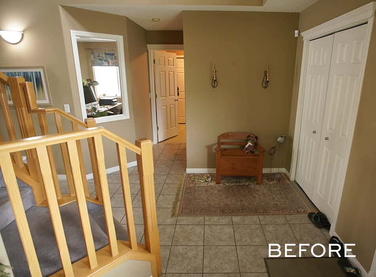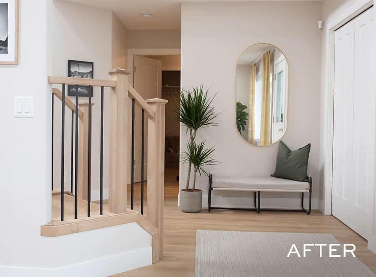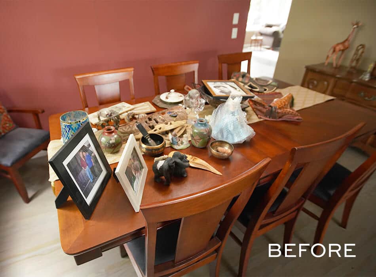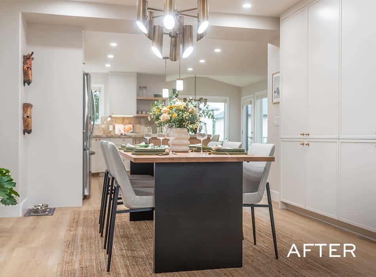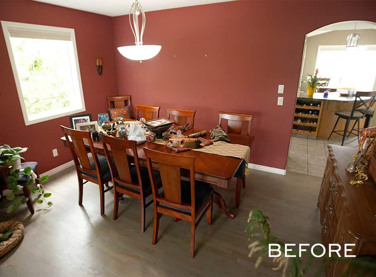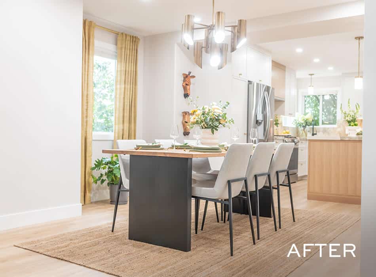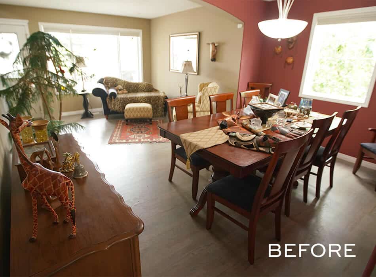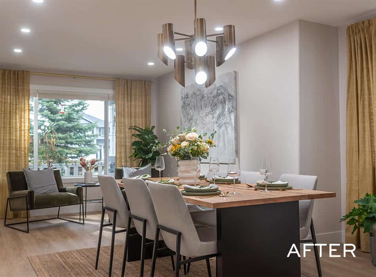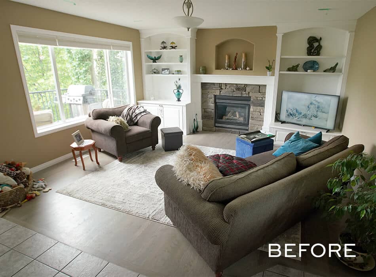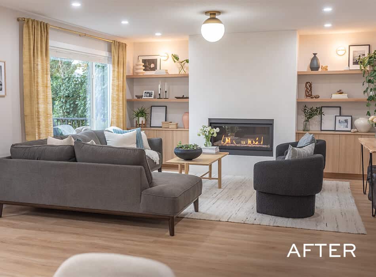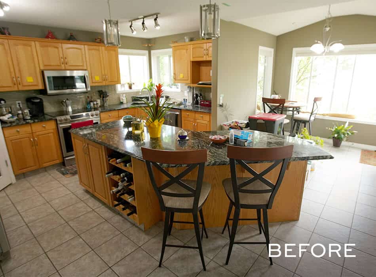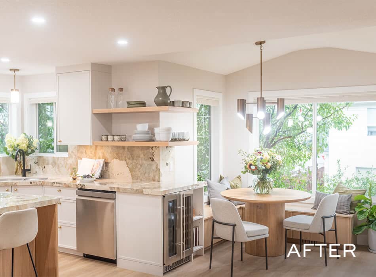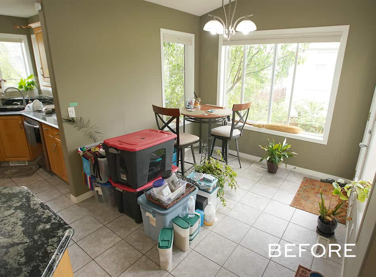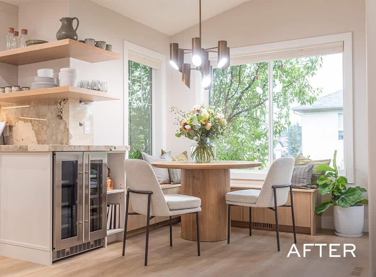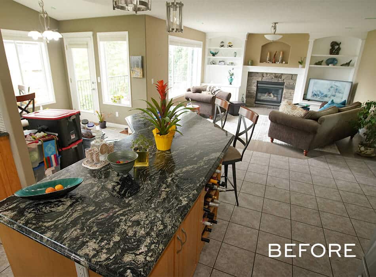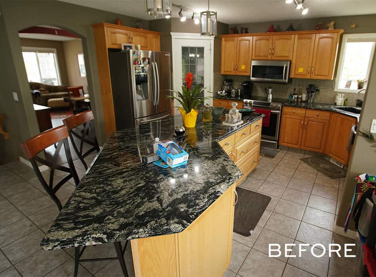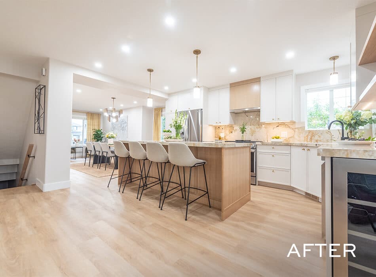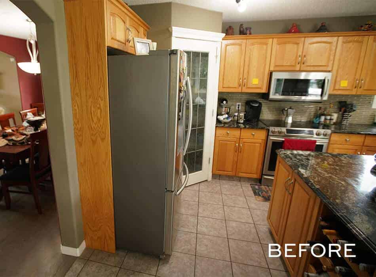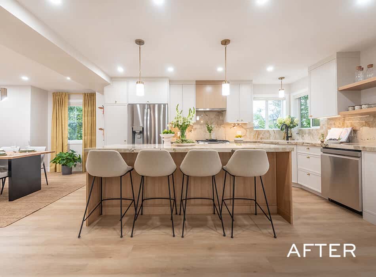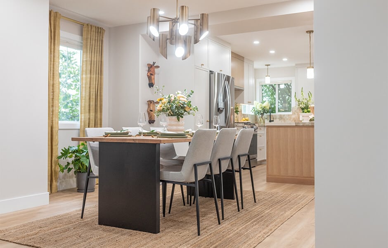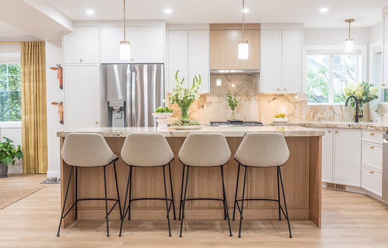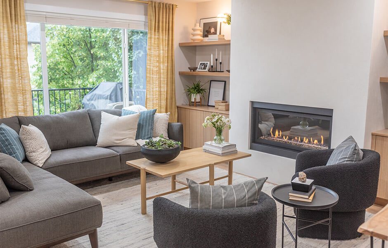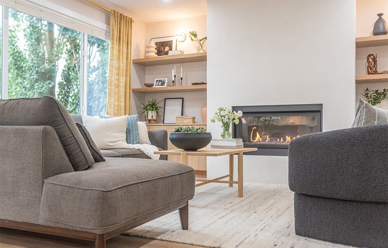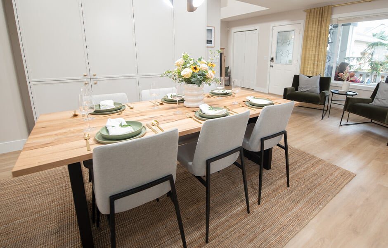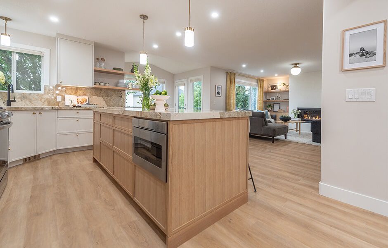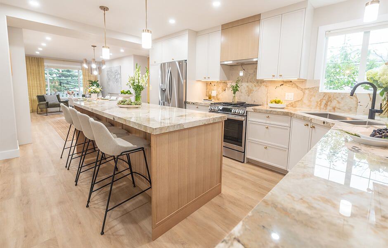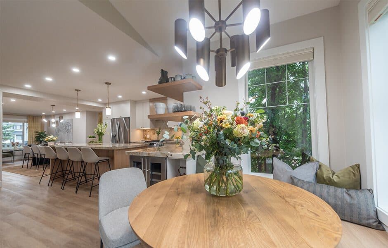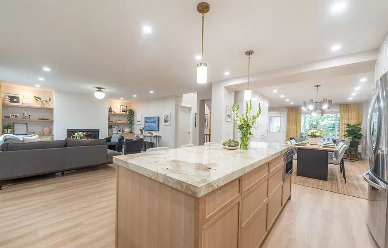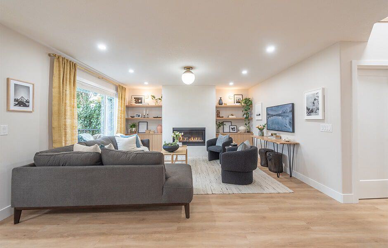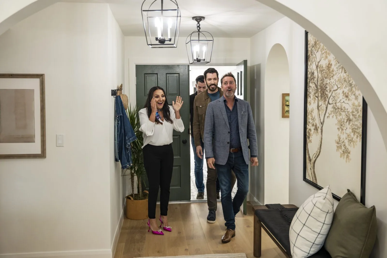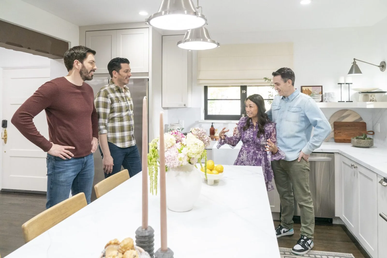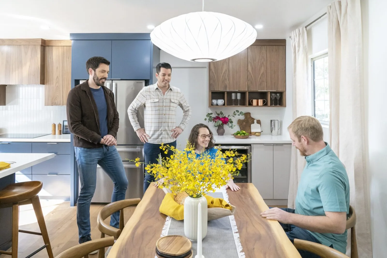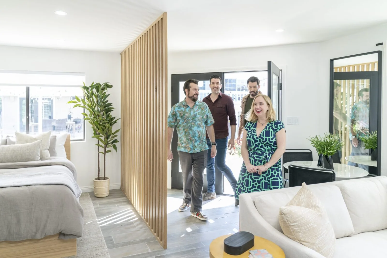Bob and Reiki-master Denise had made many happy memories in their suburban home, and they had no intention of ever leaving. The home had a great layout, a large yard with a beautiful garden, and a cherry tree. But the house’s dated oak finishes, cluttered areas, and choppy layout were weighing on the couple. They needed help revamping their home to make it a space with positive energy and flow. We redesigned the front entry, living room, dining room, and kitchen to create a balanced, calming environment in which Bob and Denise can continue to make happy memories.
Shop the Look
Check out the decor, furniture, and more seen in this episode–and get it for yourself!
Forever Home S6E12 Denise&Bob
Click here to see all of the items featured in this episode!
| wdt_ID | Room | Product Type | Style | Product | Company | company_link | Product Code/Sku |
|---|---|---|---|---|---|---|---|
| 1 | Throughout | Pot Lights | HLB4LED | HLB4LED | HALO | HLB4 LED | |
| 2 | Throughout | Measurements | Room Measurement Services | Room Measurement Services | Urban Measure | N/A | |
| 3 | Throughout | Hardwood Floors | Ethos Signature Luxury Vinyl Plank LVP Integrity | Ethos Signature Luxury Vinyl Plank LVP Integrity | Alberta Hardwood Flooring | CES-7043 | |
| 4 | Throughout | Door Hardware | Laurent Knob - Passage | Laurent Knob - Passage | Emtek | 5109 | |
| 5 | Throughout | Door Hardware | Laurent Knob - Privacy | Laurent Knob - Privacy | Emtek | 5209 | |
| 6 | Front Entry | Lighting | Camillo™ 18" 1 Light Hanging Pendant with Clear Seeded Glass Natural Brass | Camillo™ 18" 1 Light Hanging Pendant with Clear Seeded Glass Natural Brass | Kichler | 59082NBR | |
| 7 | Living Room | Sectional | Milton 2-Piece Linen-Look Fabric Left-Facing Sectional - Armani Grey | Milton 2-Piece Linen-Look Fabric Left-Facing Sectional - Armani Grey | The Brick | MILTGYSL | |
| 8 | Living Room | Accent Table | Jordy Ottoman Accent Table – Black | Jordy Ottoman Accent Table – Black | The Brick | JORBKOTT | |
| 9 | Living Room | Accent Table | Ascot Accent Table - Black | Ascot Accent Table - Black | The Brick | ASCBLCST | |
| 10 | Living Room & Hallway | Lighting | Brettin LED 3000K 5.25" Wall Sconce Champagne Gold | Brettin LED 3000K 5.25" Wall Sconce Champagne Gold | Kichler | 85090CG |
DESIGN HIGHLIGHTS
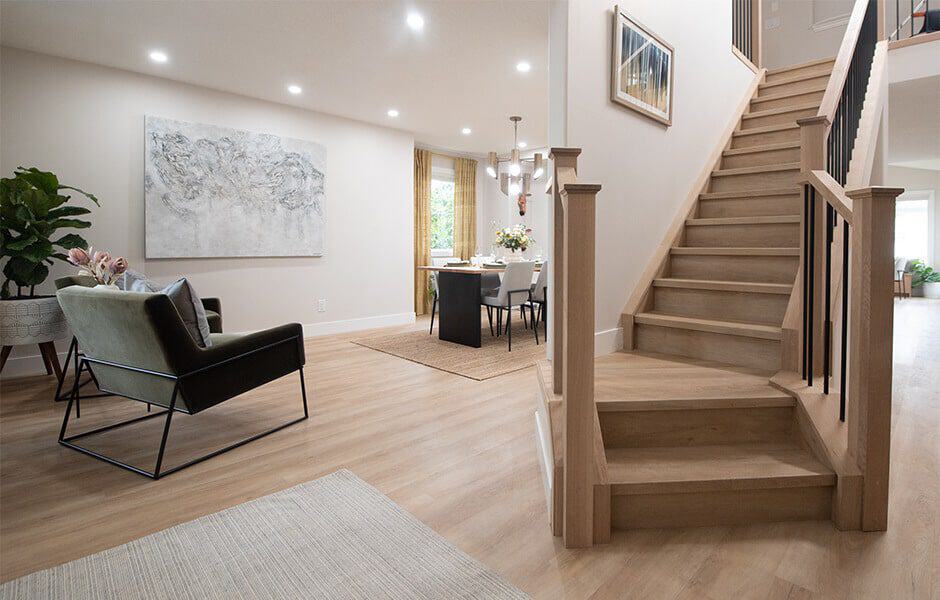
MAKING AN ENTRANCE
Denise and Bob’s entrance had amazing height, but was held back by its carpeted, orange-oak staircase. We replaced that dated look with black spindles and wooden treads; plus, we also switched out the lighting fixture so that dead bugs are less likely to get caught in it and dampen the entrance’s bright, refreshing energy.
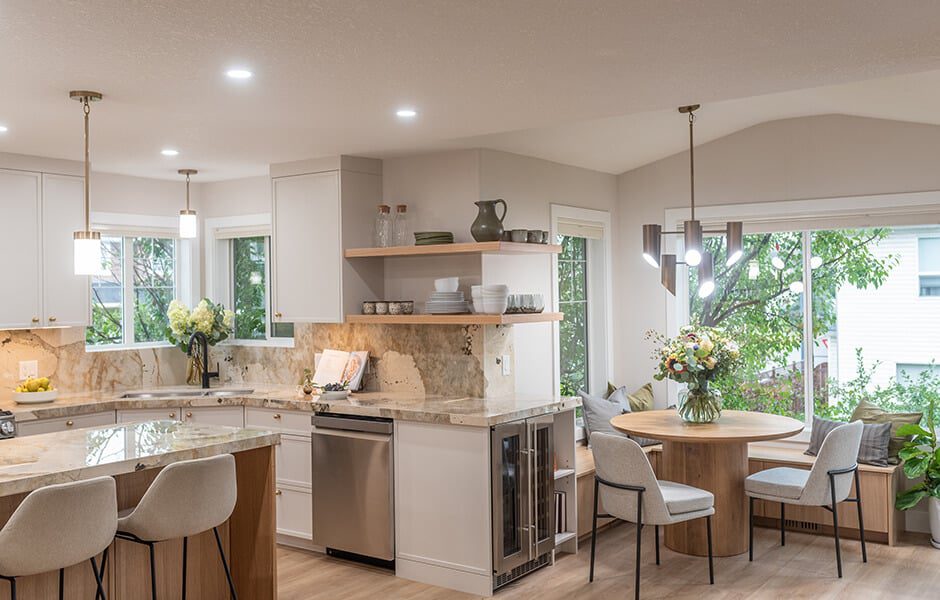
GOING WITH THE FLOW
Despite having a good amount of space, an awkward island shape and unintuitive appliance layout made the kitchen a, “zone of chaos,” according to Bob. By removing the dividing wall between the kitchen and dining room, we were able to install a more suitable island and turn a previously cluttered corner into a sunny breakfast nook.
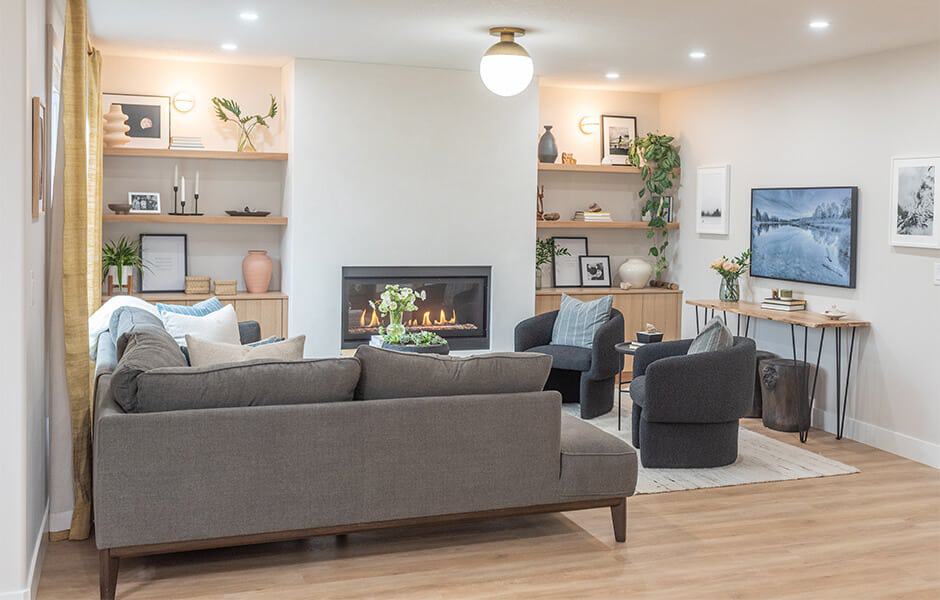
BALANCED OUT
Denise’ love of bling and souvenirs was sometimes at odds with Bob’s preference for a Spartan, uncluttered space. By refurbished their fireplace with Venetian plaster and adding built-in shelves, we were able to include both their tastes in the living room. Best of all, we were able to include pictures of Denise’ parents and Bob’s art into the décor as well.
SPECIAL THANKS
Art Director: Erin Hinkley
Construction Lead: Building Works
