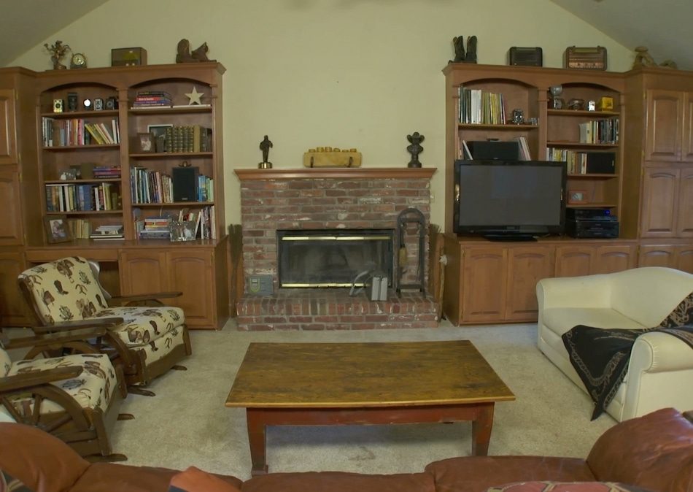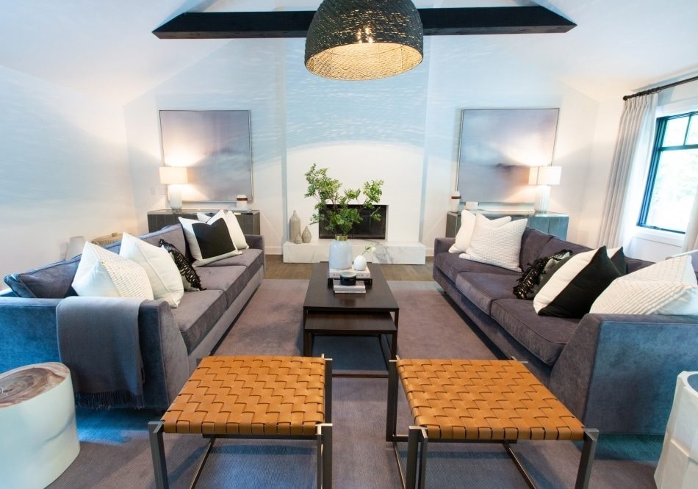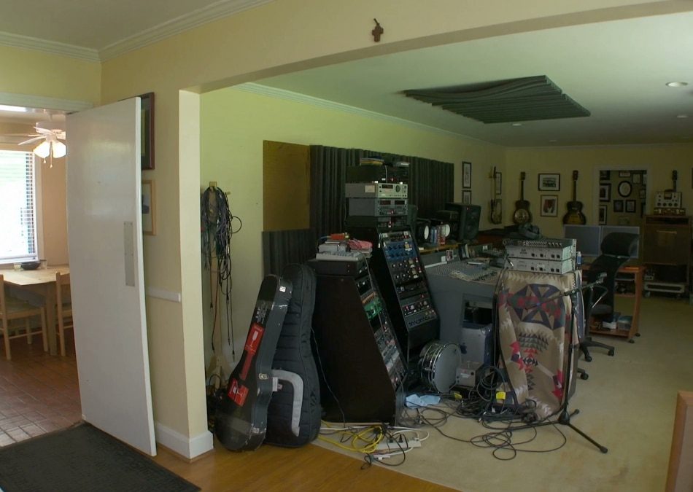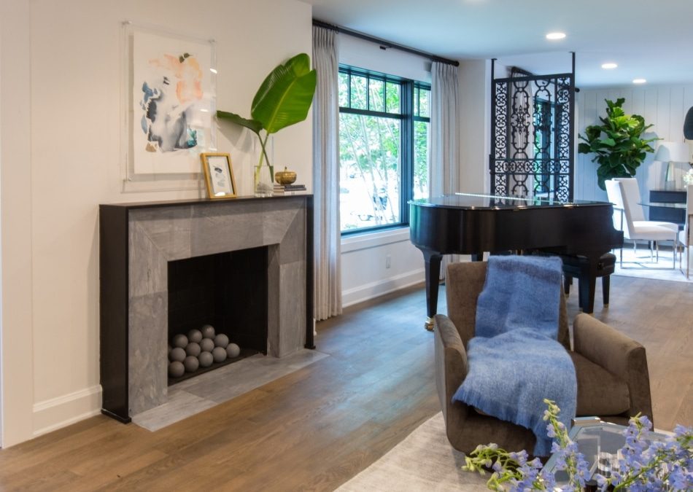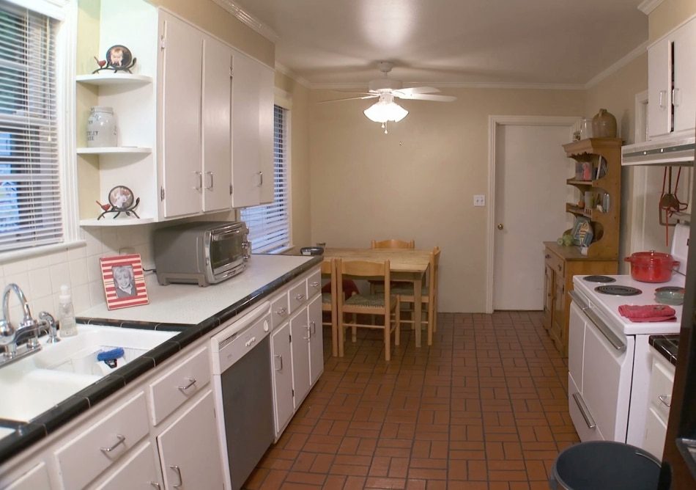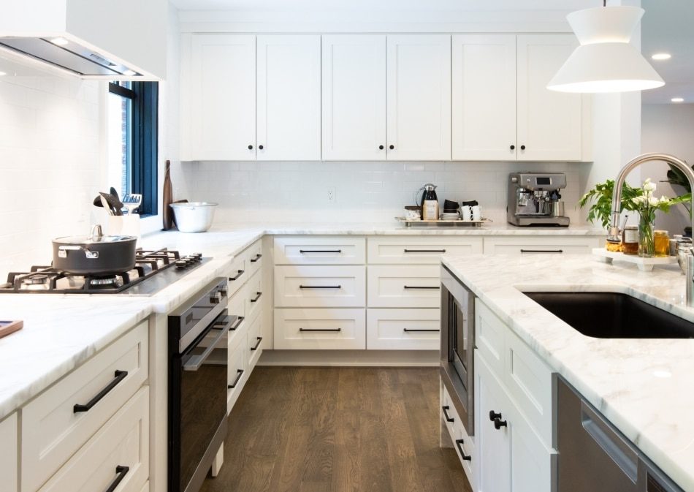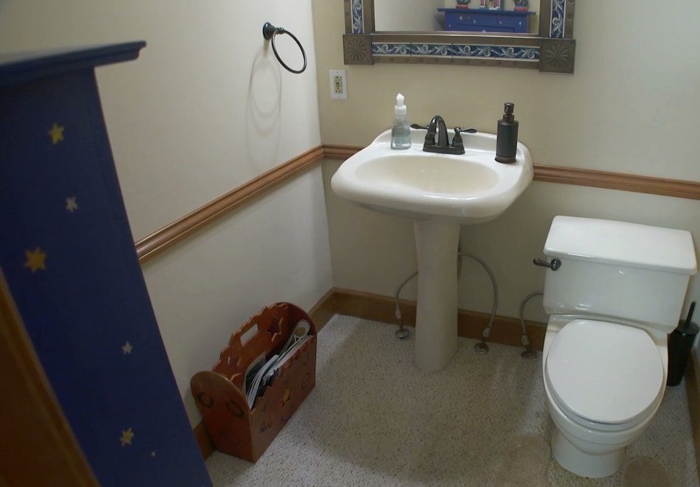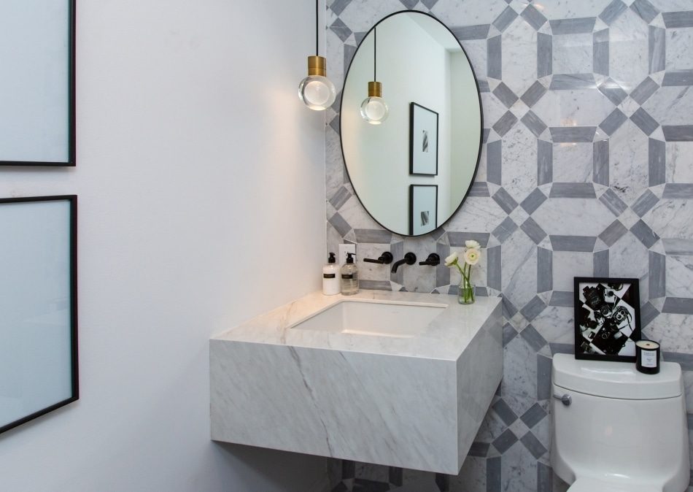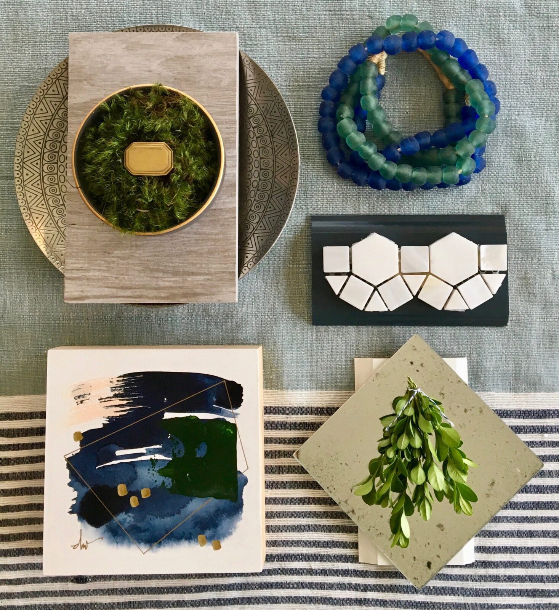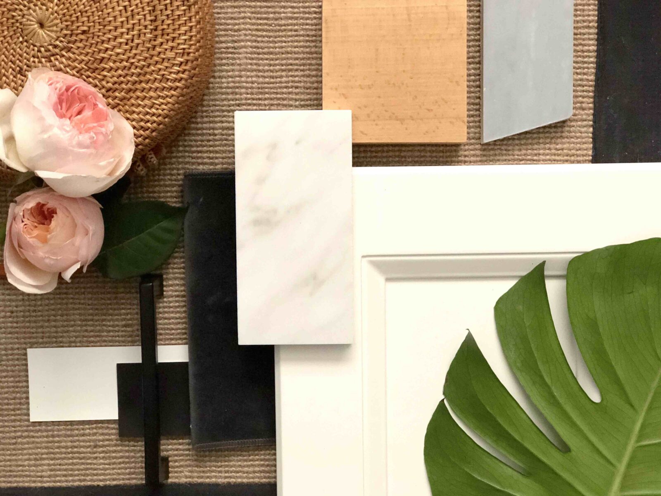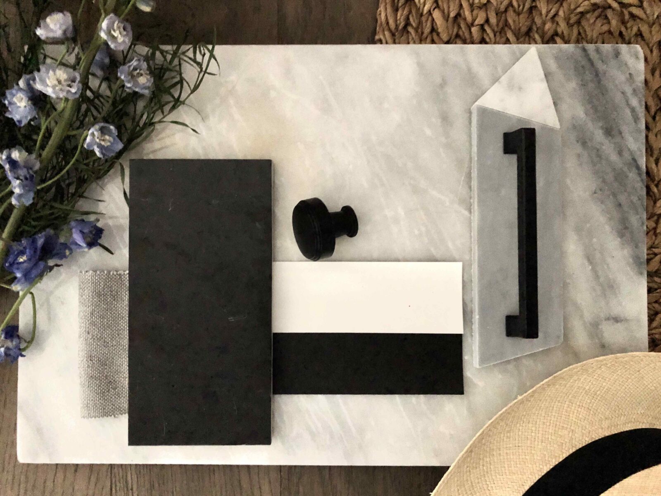 Contemporary • Spacious • Dramatic • Sophisticated • Family-friendly
Contemporary • Spacious • Dramatic • Sophisticated • Family-friendly
Nashville-based musicians Lisa and Lee Roy knew it was time to move on from their charming three-bedroom home, but it was nowhere near ready to sell for top dollar. Just a few of its issues: The kitchen was aesthetically stuck in the ’50s, the living room was cluttered with bulky recording gear, and built-in bookshelves were eating up valuable real estate in the great room. We properly defined each of these spaces—which involved opening up the cramped galley kitchen—then staged it with inviting furniture and decor. Lee Roy summed up this reno best (and might’ve written another hit country song in the process): “You gotta get out with the old to get on with the new.”
Shop the Look
Check out the decor, furniture, and more seen in this episode–and get it for yourself!
BSS07E17
Click below to see all of the items featured in this episode!
| wdt_ID | Room | Product Type | STYLE | Product | Company | Product Code/Sku |
|---|---|---|---|---|---|---|
| 1 | Kitchen | Cabinetry | Bright White | Bright White | KCD Cabinets | Shaker |
| 2 | Kitchen | Custom Pantry Shelving | N/A | N/A | The Closet Company | N/A |
| 3 | Kitchen | Countertop | N/A | N/A | Cosmos Granite & Marble | N/A |
| 4 | Kitchen | Backsplash | Basic White | Basic White | Floor and Decor | N/A |
| 5 | Kitchen | Fridge | Stainless Steel | Stainless Steel | Fisher & Paykel | N/A |
| 6 | Kitchen | Cooktop | Stainless Steel | Stainless Steel | Fisher & Paykel | CG365DNGX1 |
| 7 | Kitchen | Built-In Oven | Stainless Steel | Stainless Steel | Fisher & Paykel | OB30SCEPX3_N |
| 8 | Kitchen | Dishwasher | Stainless Steel | Stainless Steel | Fisher & Paykel | DD24DCTX9_N |
| 9 | Kitchen | Microwave | Stainless Steel | Stainless Steel | Fisher & Paykel | N/A |
| 10 | Kitchen | Microwave Trim Kit | Stainless Steel | Stainless Steel | Fisher & Paykel | N/A |
DESIGN HIGHLIGHTS
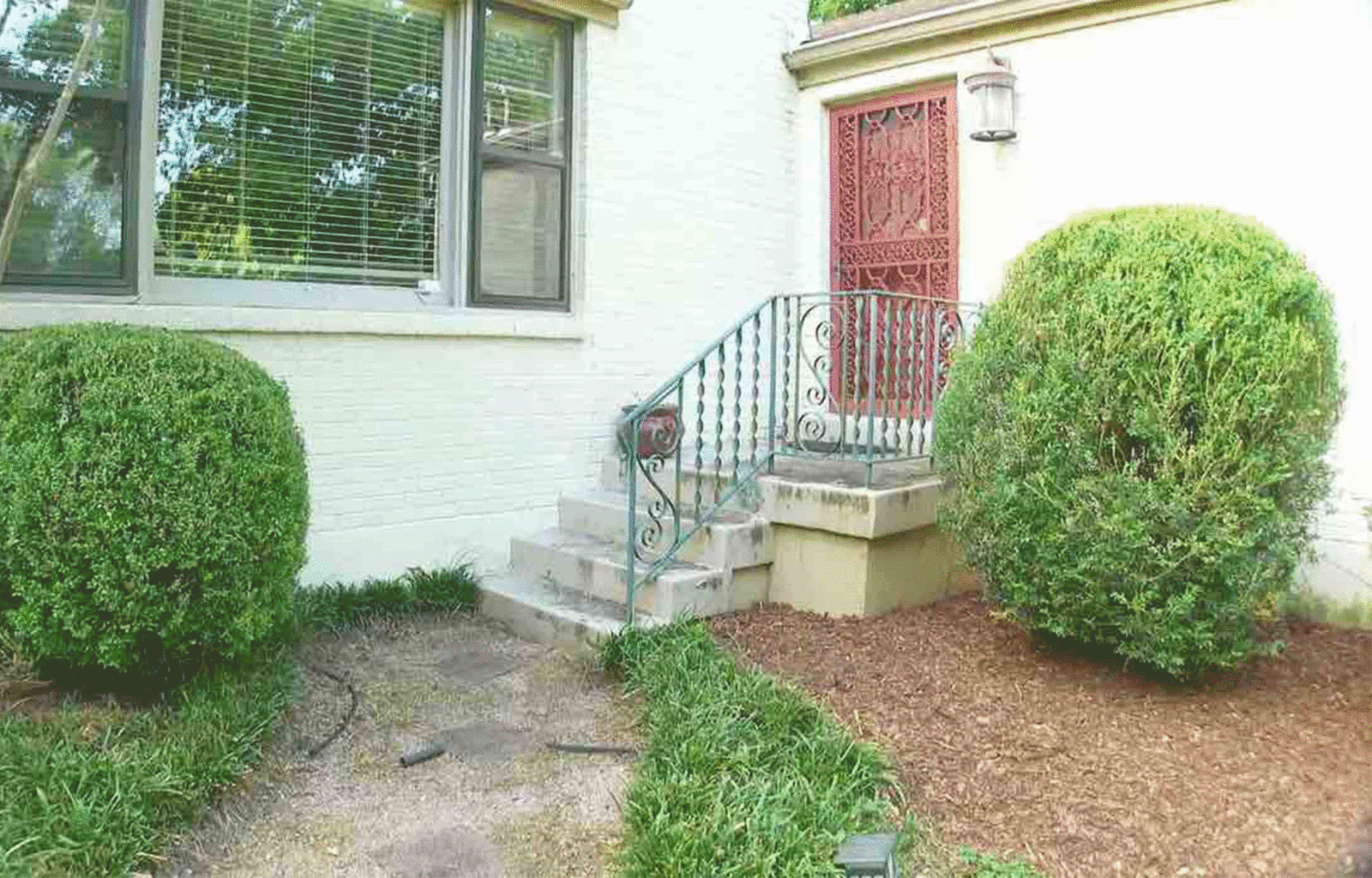
A HOUSE DIVIDER
We loved this storm door’s intricate design, but we didn’t love its bright red color or the fact that the paint was chipping. Instead of throwing it out with the kitchen cabinets, we gave it new life by painting it black and welding legs onto the top and bottom. Then we repurposed our creation as a room divider inside the house, between the living and dining areas.
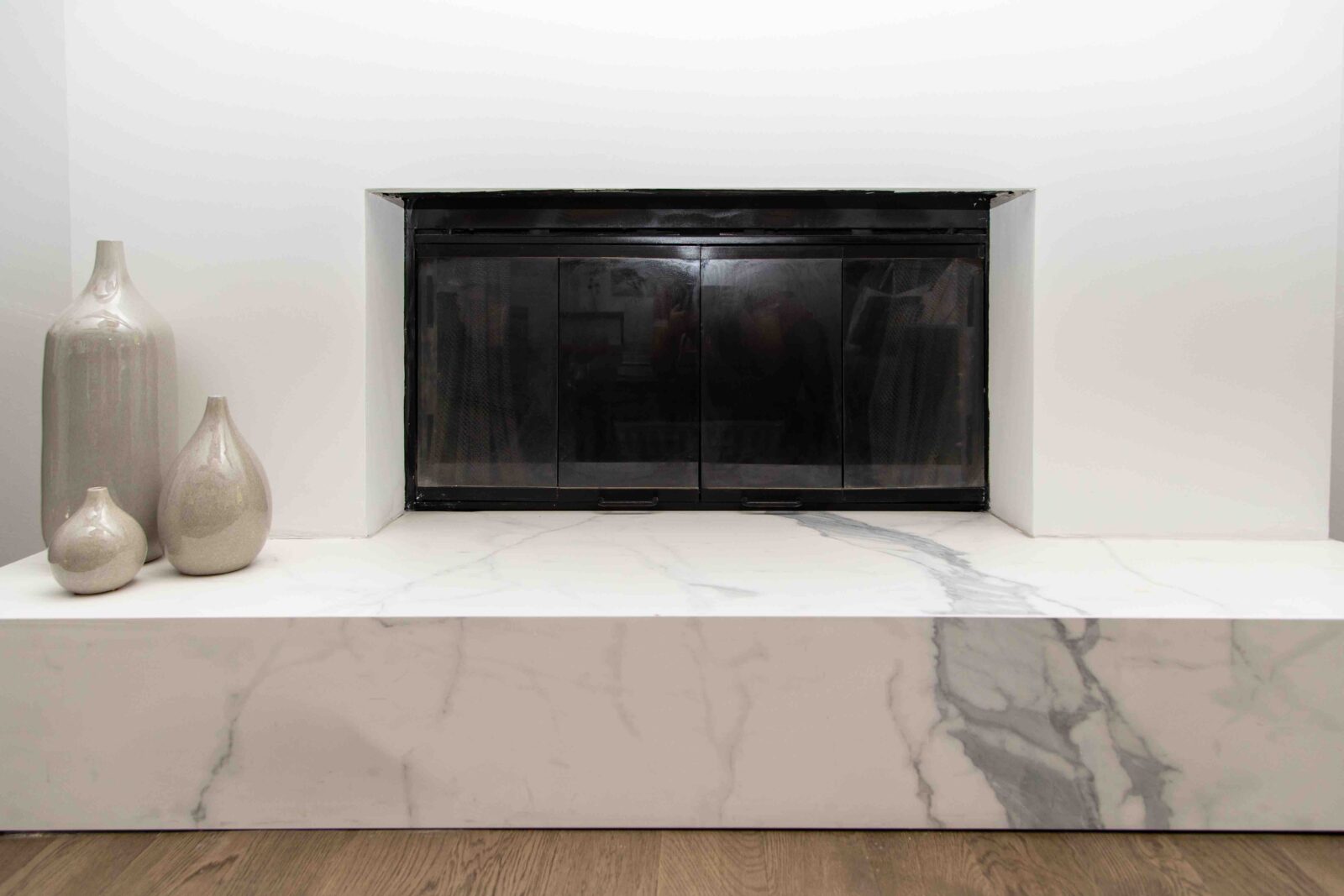
HEARTH OF THE MATTER
To make the great room truly great, we focused on the fireplace. We added a clean floor-to-ceiling drywall feature and built out a gorgeous hearth below to capture a modern, casual, and inviting vibe. We actually cladded the existing hearth with this marble-effect slab—it’s Sapienstone porcelain in Calacatta Statuario, with a natural finish—so we didn’t have to demo what was already there; we also utilized the existing firebox to save on costs.
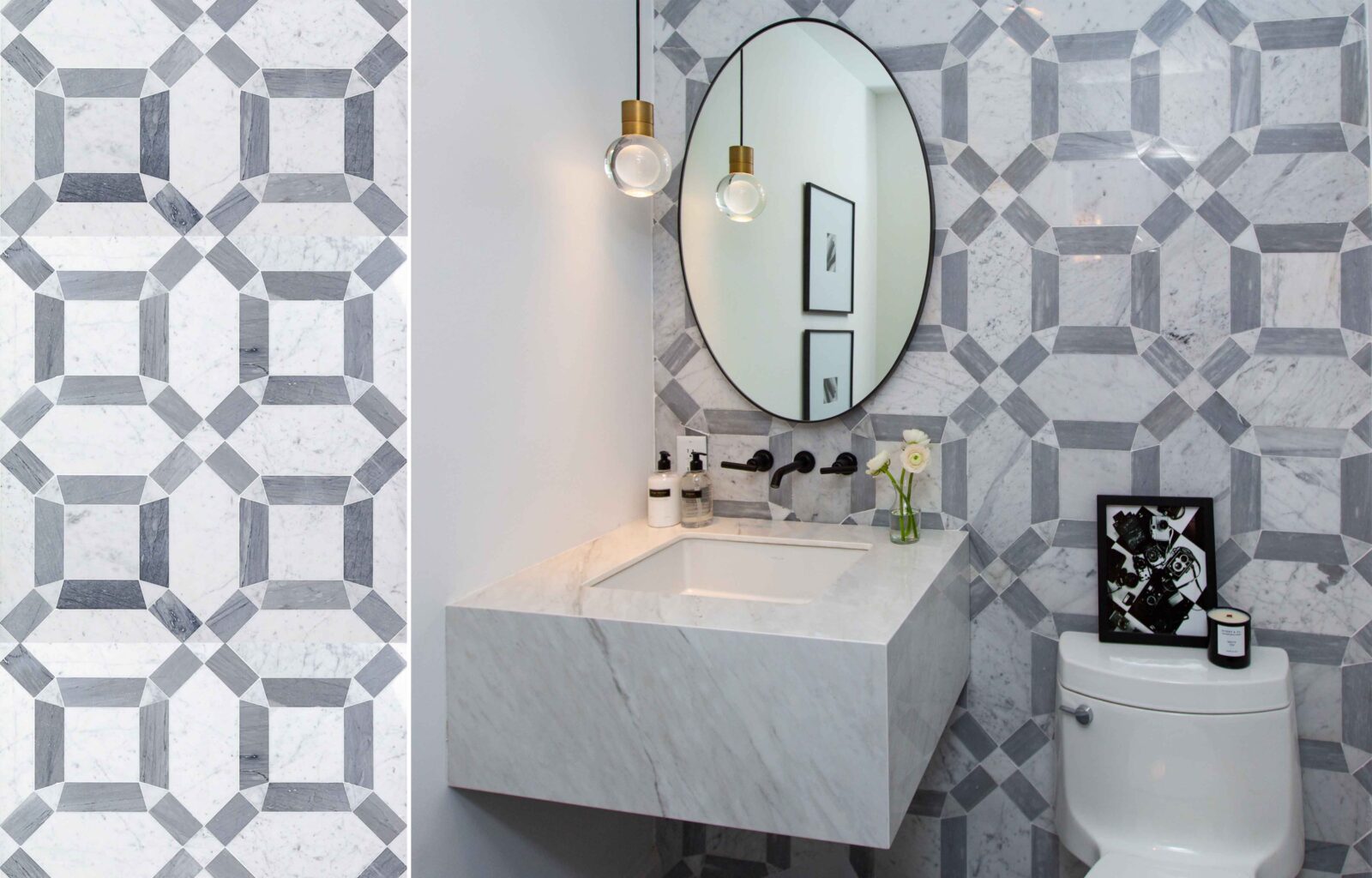
POWDER UP
Replacing the powder room carpet with sleek gray tile was only the first step in this space’s massive transformation. We also created a dramatic X-and-O-pattern feature wall and installed a handsome wall-mounted faucet above the custom vanity—situated there, the faucet becomes part of the wall’s intricate design. Altogether, it looks like what you’d find in a swanky high-end hotel.
THE TEAM
Art director: Victoria Tonelli
General contractor: Whitestone Enterprises
Storm door: Art Metal Workshop
Artwork: Benson Cobb
Staging furniture: Mitchell Gold + Bob Williams
Bathroom tile: TileBar
Faux beams: Tennessee Box Beams
Drapery and drapery hardware: Smith & Noble
