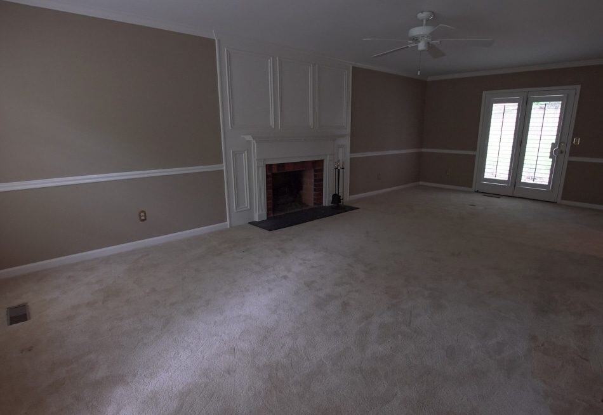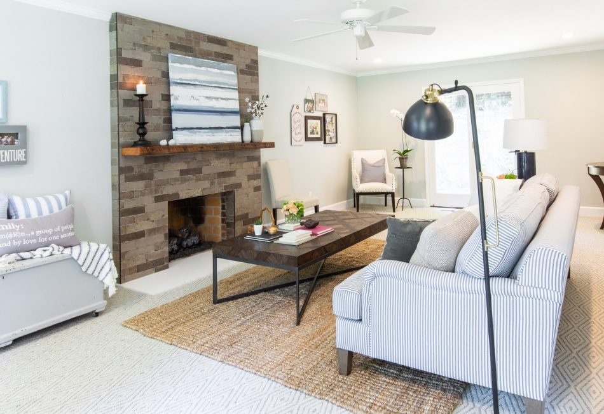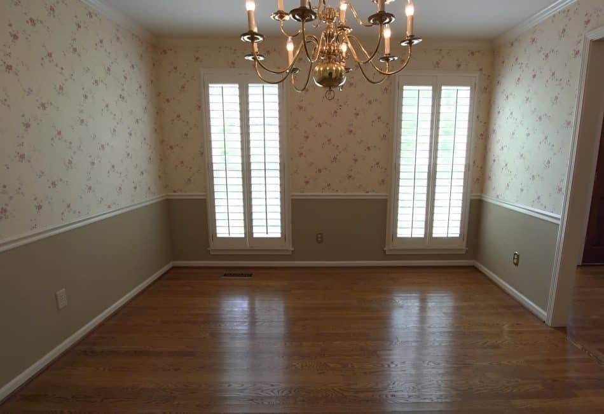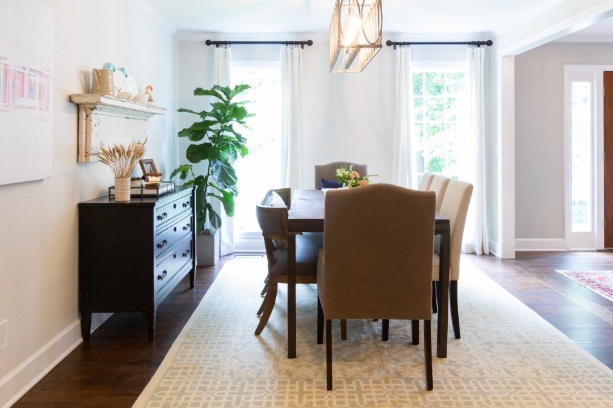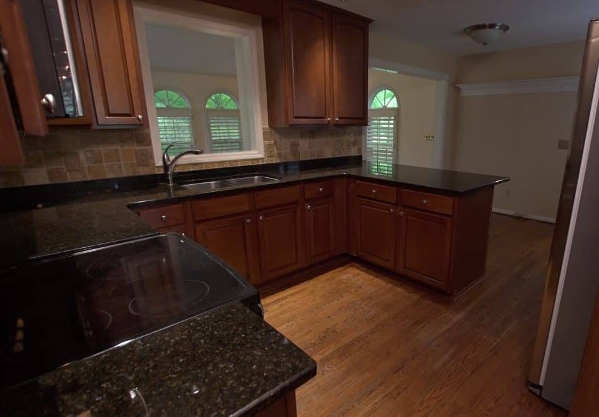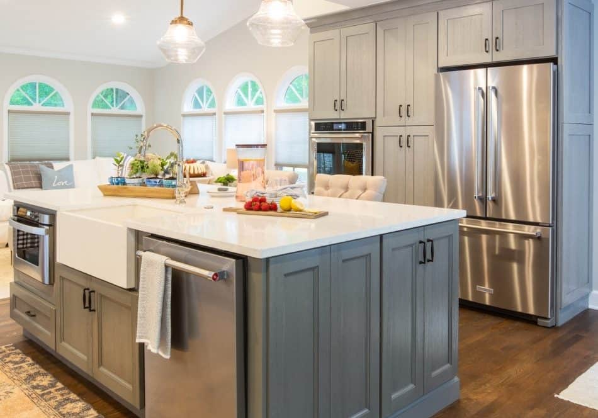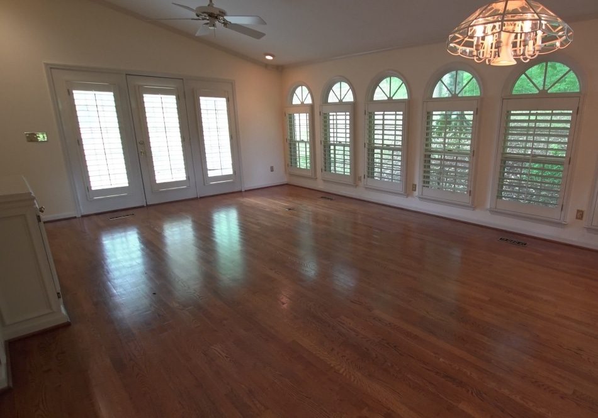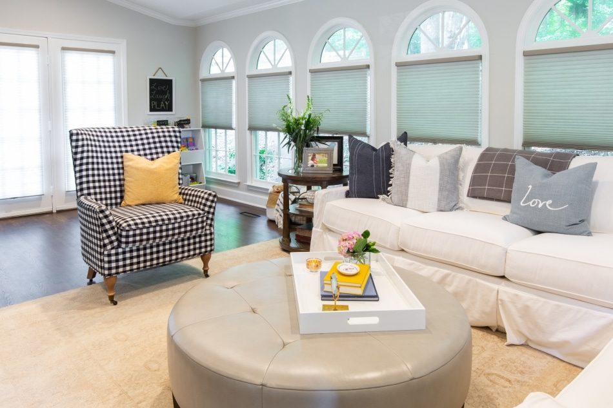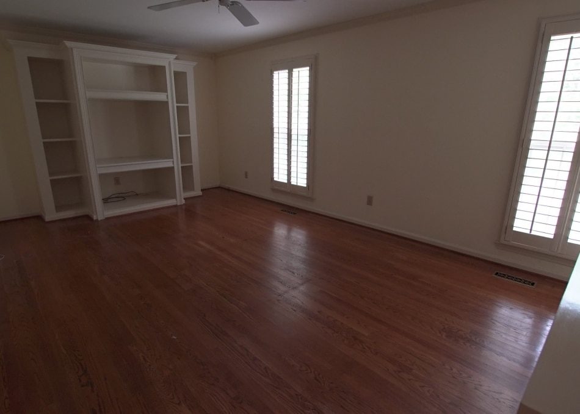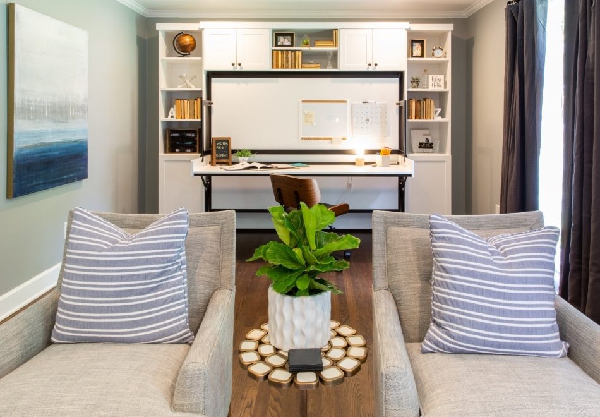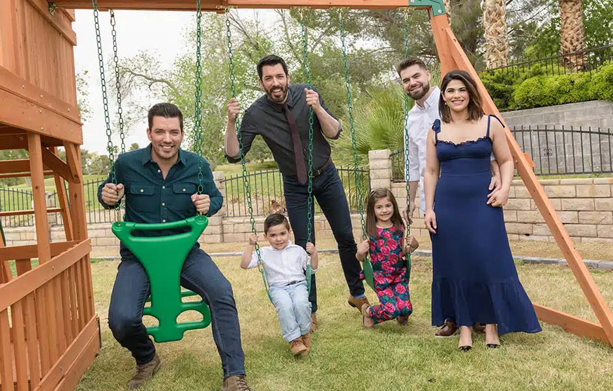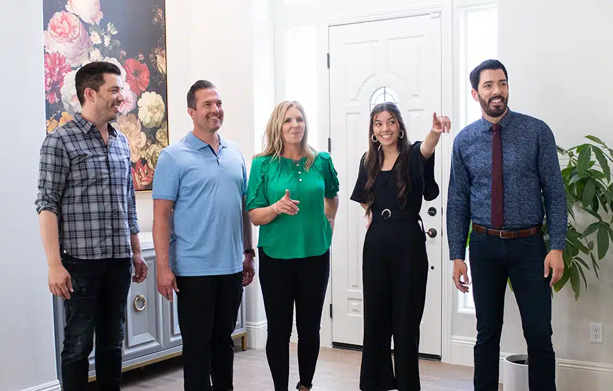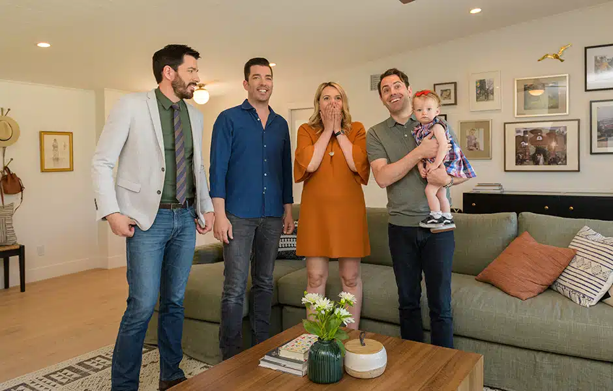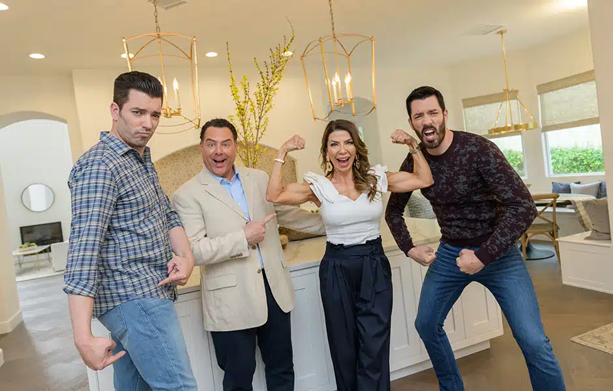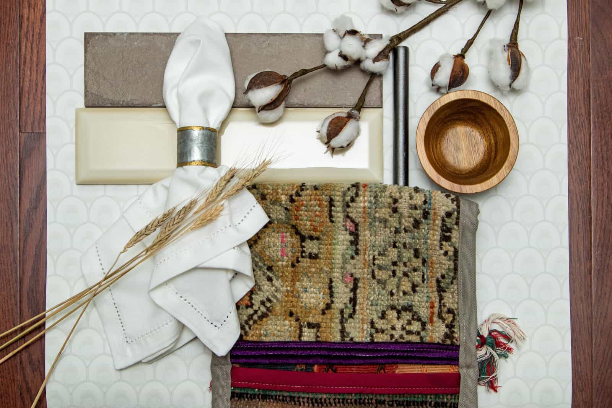 Efficient • Storage-friendly • Free-flowing • Warm • Inviting
Efficient • Storage-friendly • Free-flowing • Warm • Inviting
With two small kids and lots of sweet keepsakes, Kat and Ryan needed more space than his former bachelor pad could ever provide. So we transformed this choppy home into a flowing space where little ones and mementos can be seen at all times. The most dramatic change came with opening up the kitchen walls, giving clear sight lines to both the dining room and sun-drenched family room. In addition to including tons of storage for Kat’s growing collection of kitchen gadgets, we gave Ryan a dedicated office in the bonus space above the garage. And, despite some structural setbacks along the way, we still managed to work in some design magic.
Shop the Look
Check out the decor, furniture, and more seen in this episode–and get it for yourself!
PB S13E10 Kat & Ryan
Click below to see all of the items featured in this episode!
| wdt_ID | Room | Product Type | STYLE | Product | Company | Product Code/Sku |
|---|---|---|---|---|---|---|
| 1 | Kitchen | Countertop | Haida | Haida | Wilsonart | Q4008 |
| 2 | Kitchen | Sink | Farmhouse 3018 in Pearl | Farmhouse 3018 in Pearl | Native Trails | NSK3018-P |
| 3 | Kitchen | Faucet | Delancey Single Handle Pull Down Faucet | Farmhouse 3018 in Pearl | American Standard | 4279-300-013 |
| 4 | Kitchen | Cabinet Hardware | Westwood Pull in Flat Black | Westwood Pull in Flat Black | Emtek | 86475 |
| 5 | Kitchen | Island Pendant | 1-Light Pendan in Aged Brass | 1-Light Pendan in Aged Brass | Feiss Lighting | P1407AGD |
| 6 | Kitchen | Backsplash Above Range | Ceramic Tile in Nabi Gunmetal | Ceramic Tile in Nabi Gunmetal | TileBar | N/A |
| 7 | Kitchen | Backsplash | Gloss Field Tile in Antique Lace | Gloss Field Tile in Antique Lace | Jeffrey Court Tile | 21506 |
| 8 | Kitchen | Kitchen Organization | Cookware Organizer | Cookware Organizer | Rev-A-Shelf | 5CW2-12222SC-CR |
| 9 | Kitchen | Kitchen Organization | Spice Drawer Insert | Spice Drawer Insert | Rev-A-Shelf | 4SDI-24 |
| 10 | Kitchen | Kitchen Organization | Pegboard Inserts | Pegboard Inserts | Rev-A-Shelf | 4DPS-3921 |
DESIGN HIGHLIGHTS
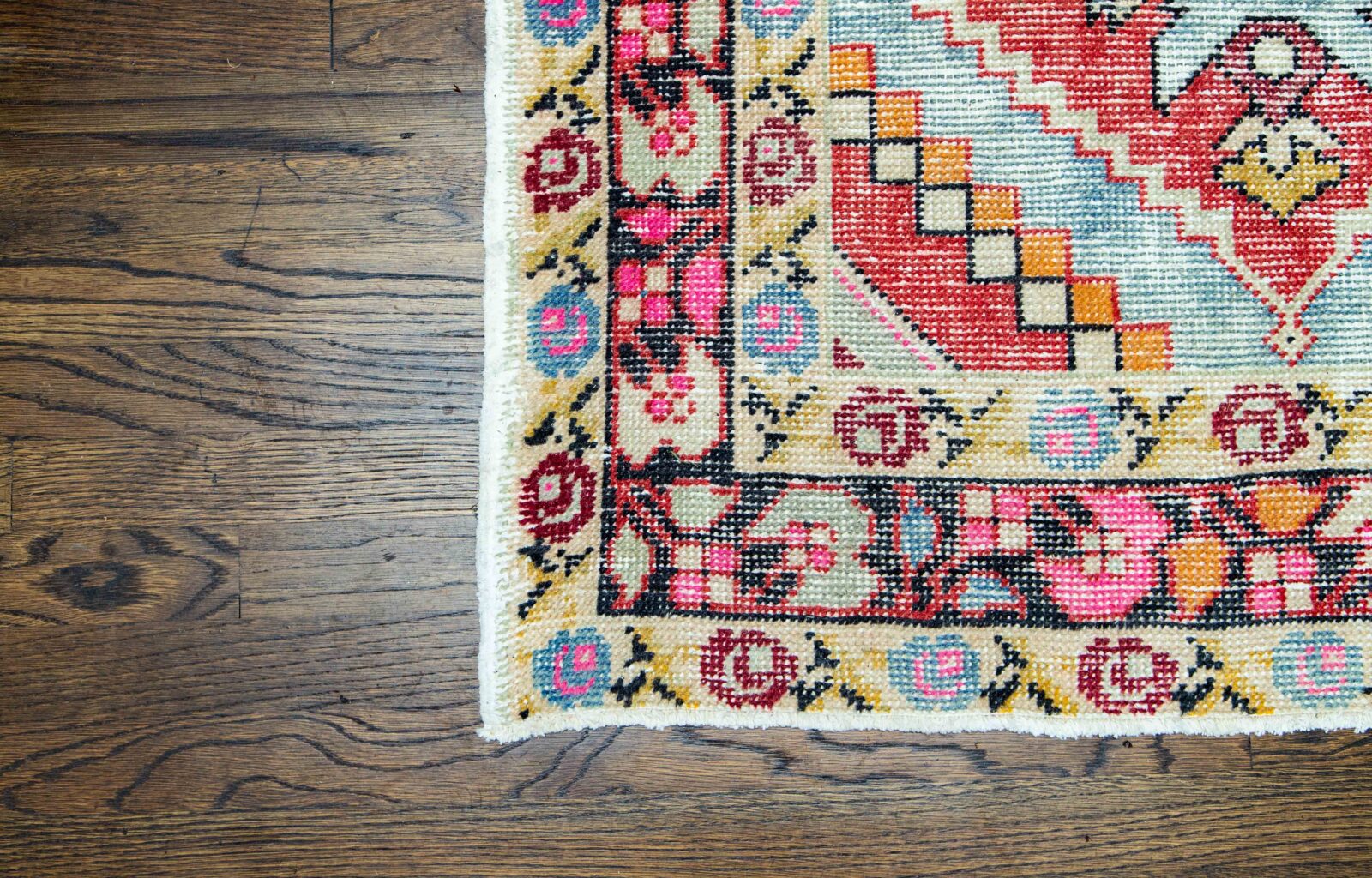
FINISHING TOUCH
A brand-new roof nearly decimated Kat and Ryan’s reno budget, so we needed to cut costs wherever we could. Rather than installing new hardwood throughout, as we had originally intended, we kept the existing hardwood since it was in good shape. For a mini makeover, we refinished the wood using a rich stain that’s almost the color of a cocoa bean—in the sunroom, it contrasts nicely with all the light flooding in through the windows. (Note that dust and dirt can be more visible on darker floors, so be prepared to sweep them more often.)
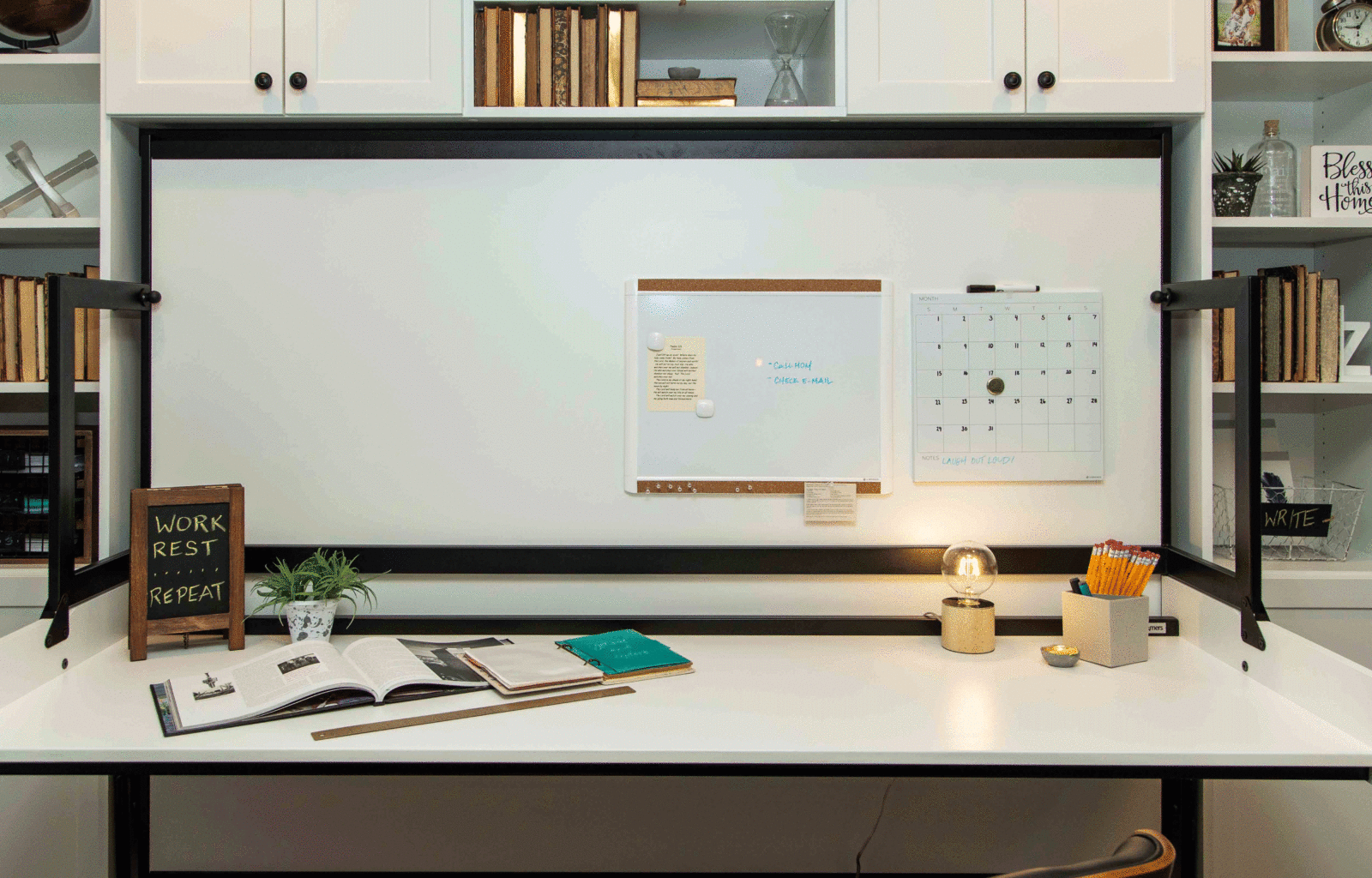
FROM DESK TILL DAWN
In their old home, Ryan worked out of what the family lovingly referred to as a “cloffice”—his home office was literally situated inside a tiny closet. We had much more room to work with here but still maintained that efficient use of space. This custom Spaceformers desk, for example, converts into a bed for overnight guests in mere seconds, and both setups offer plenty of storage and function.
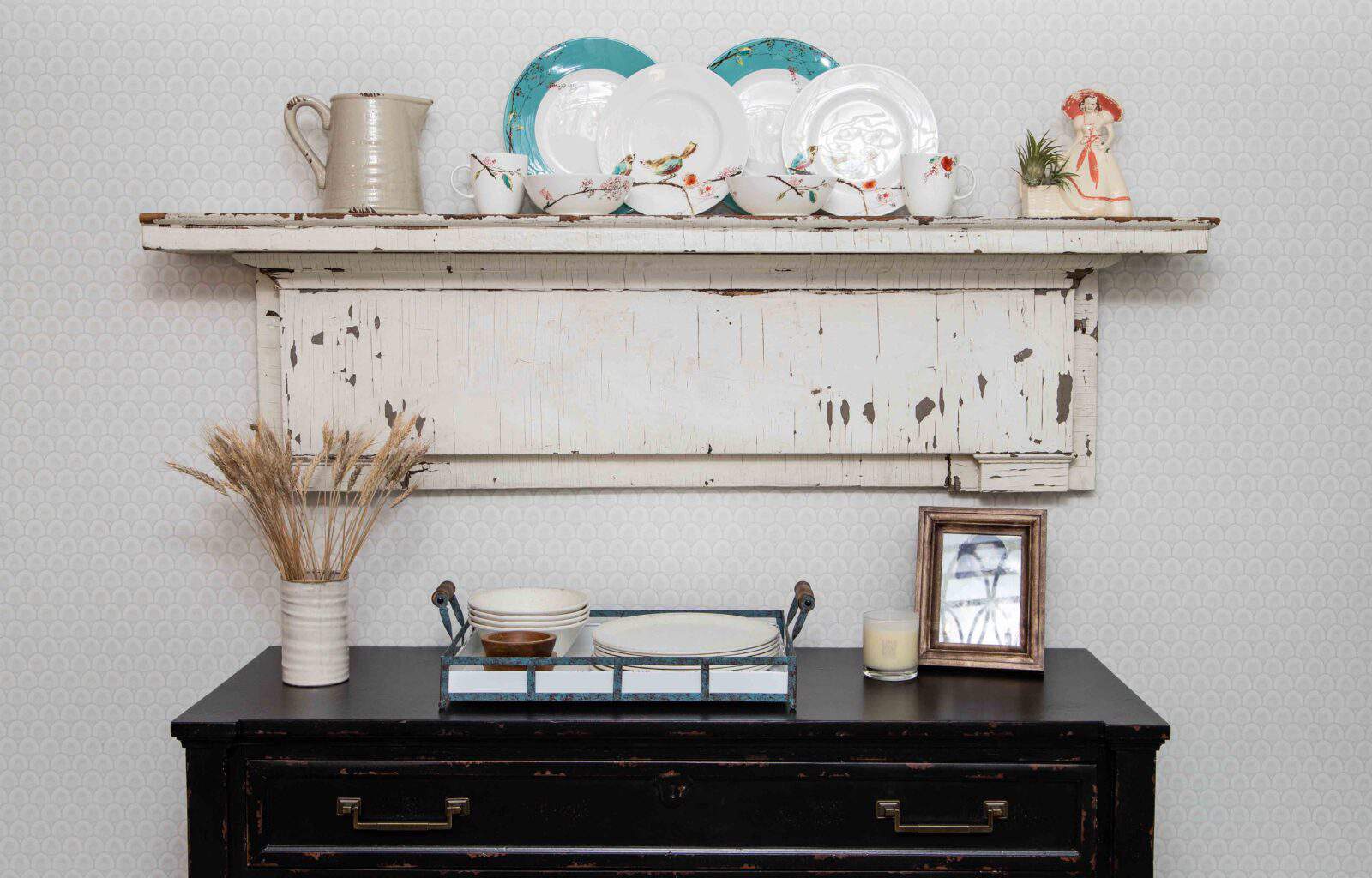
SHELF HELP
The size of their old home also inhibited their ability to display keepsakes like handwritten family recipes and their wedding china, so Kat was adamant about everything “having a space” in their new digs. In addition to clever storage and organization solutions in the kitchen, we reserved a nook in the dining room for special items that can either be swapped out seasonally or be shown off year-round.
THE TEAM
Art director: Jessica Davis
Construction lead: Steve Stoeppler
