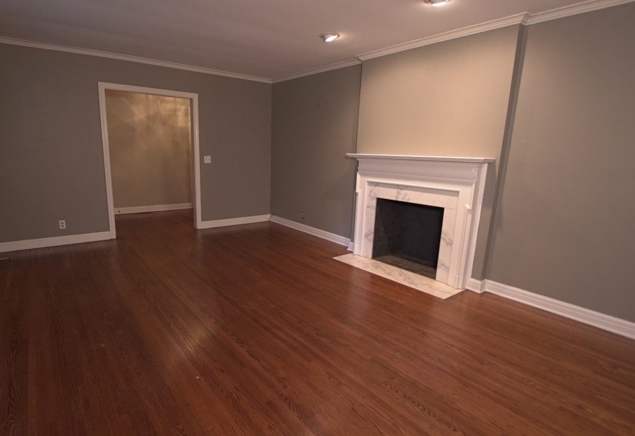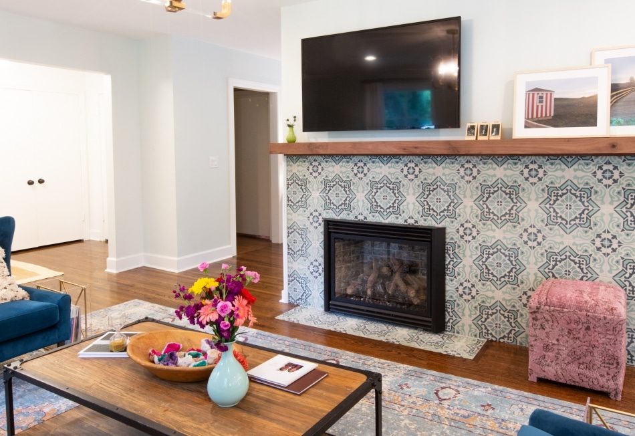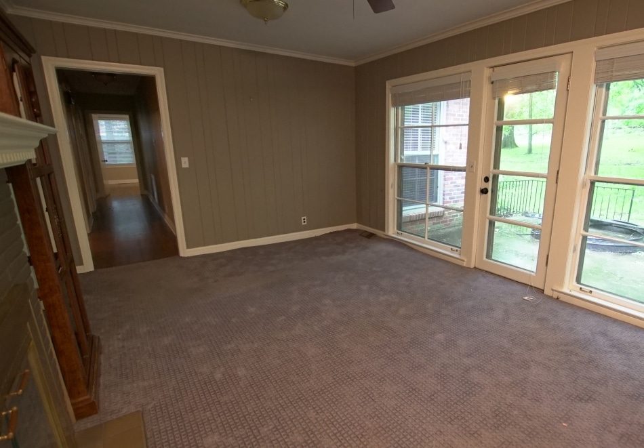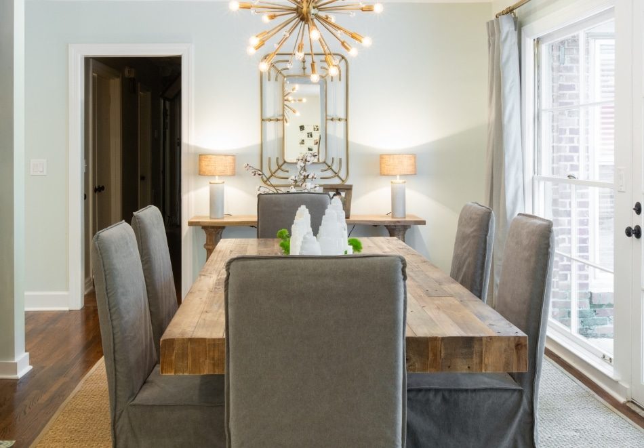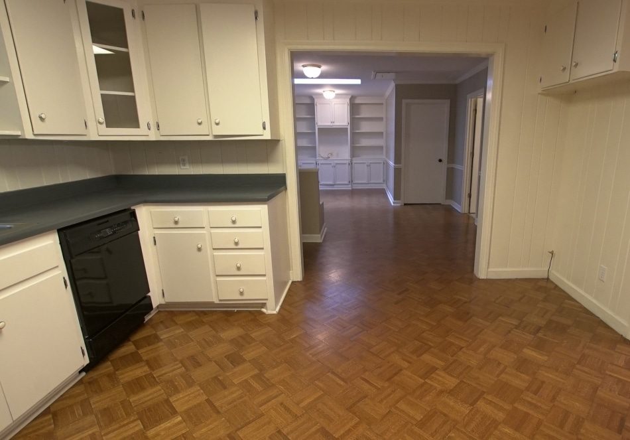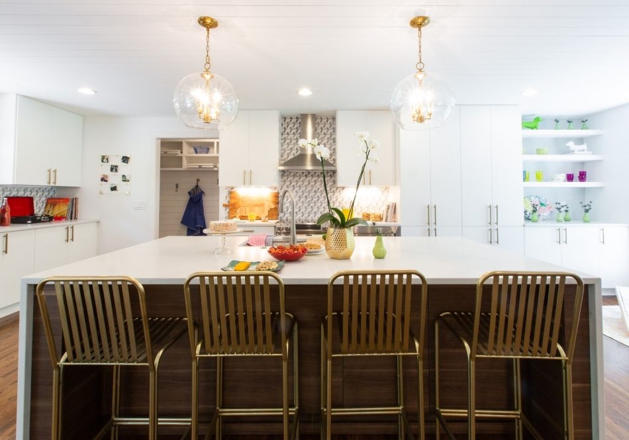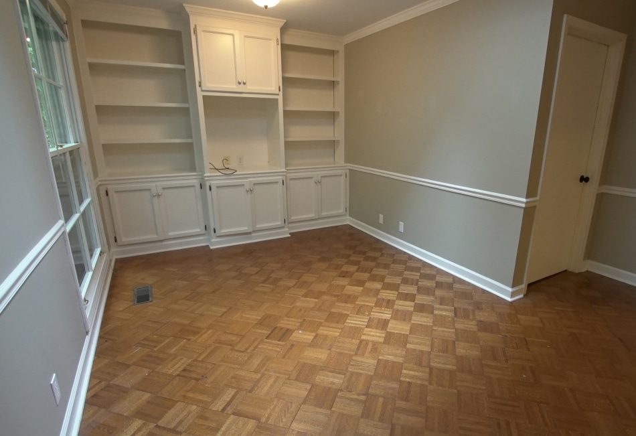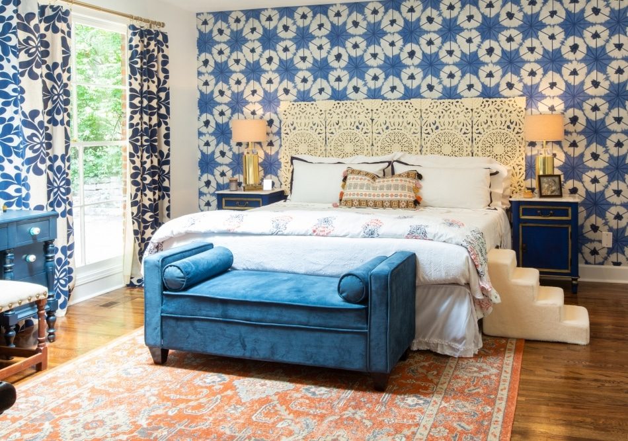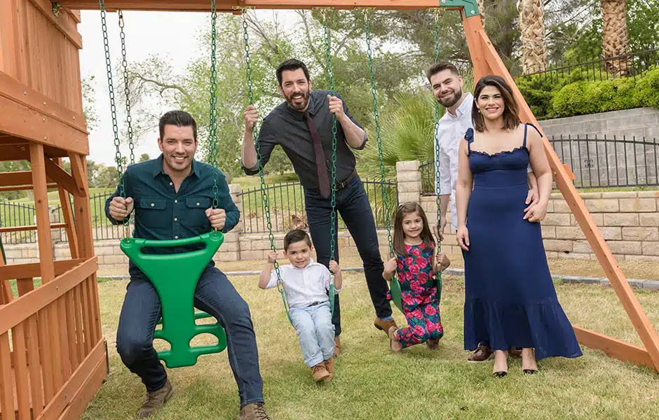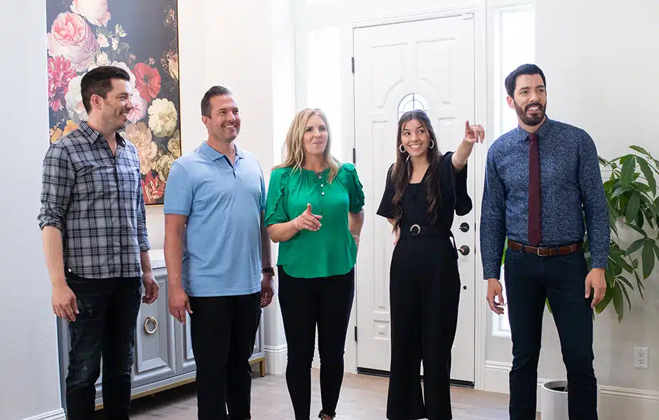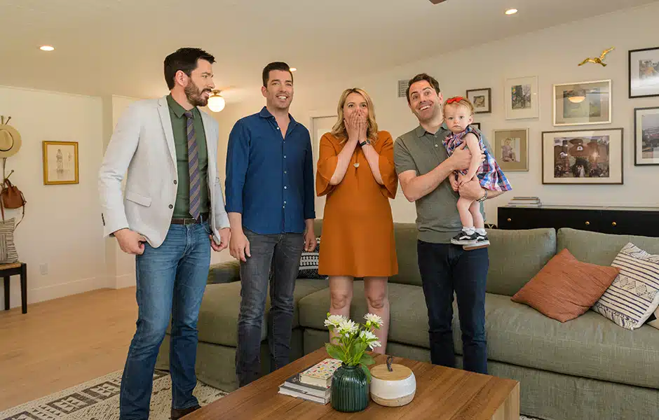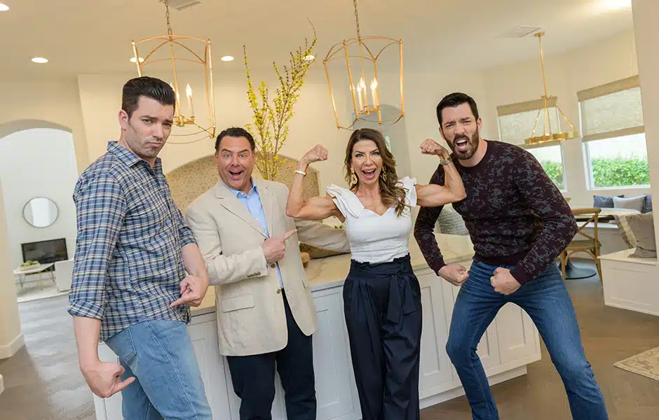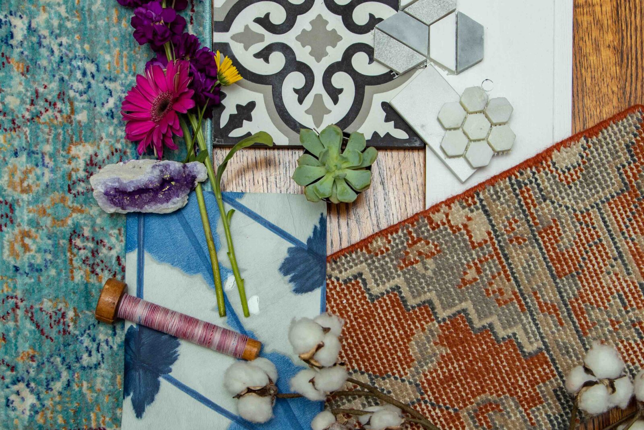 Colorful • Bohemian • Masculine • Sophisticated • Global-inspired
Colorful • Bohemian • Masculine • Sophisticated • Global-inspired
As a nurse practitioner and physician, respectively, Carrie and Raza work long hours and deserve a relaxing sanctuary that they can retreat to. But their design goals are not quite as in sync as their professions: Carrie loves eclectic and bohemian decor, while Raza prefers a much simpler (and, ideally, black) aesthetic. We managed to strike a balance of their tastes as well as vintage and new elements in their ranch-style home. From the texture-filled living area to the airy kitchen to the luxurious master suite, this home is now as unique as its owners.
Shop the Look
Check out the decor, furniture, and more seen in this episode–and get it for yourself!
PB S13E11 Carrie & Raza
Click below to see all of the items featured in this episode!
| wdt_ID | Room | Product Type | STYLE | Product | Company | Product Code/Sku |
|---|---|---|---|---|---|---|
| 1 | Kitchen | Countertop | Marrara | Marrara | Wilsonart | Q4026 |
| 2 | Kitchen | Sink | Poise Undermount Single Bowl Sink | Poise Undermount Single Bowl Sink | Kohler | K-3158-NA |
| 3 | Kitchen | Faucet | Simplice Pull Down Faucet | Simplice Pull Down Faucet | Kohler | K-596-VS |
| 4 | Kitchen | Cabinet Hardware | Mod Hex Pull in Satin Brass | Mod Hex Pull in Satin Brass | Emtek | 86461-US4 |
| 5 | Kitchen | Cabinet Hardware | Mod Hex Pull in Satin Brass | Mod Hex Pull in Satin Brass | Emtek | 86462-US4 |
| 6 | Kitchen | Island Pendant | Lawler Collection in Burnished Brass | Lawler Collection in Burnished Brass | Feiss Lighting | F3155/3BBS |
| 7 | Kitchen | Kitchen Sconces | Morland 1 Light Sconce | Morland 1 Light Sconce | Savoy House Lighting | 9-961CP-1-322 |
| 8 | Kitchen | Backsplash | Multicolor Textured Hexagon Marble Mosiacs | Multicolor Textured Hexagon Marble Mosiacs | Marble Systems | M501263 |
| 9 | Kitchen | Ceiling Shiplap | Woodhaven in Classic White | Woodhaven in Classic White | Armstrong Ceilings | 1140 |
| 10 | Dining Room | Accessories | Natura Framed Mirror | https://www.renin.com | Renin | N/A |
DESIGN HIGHLIGHTS
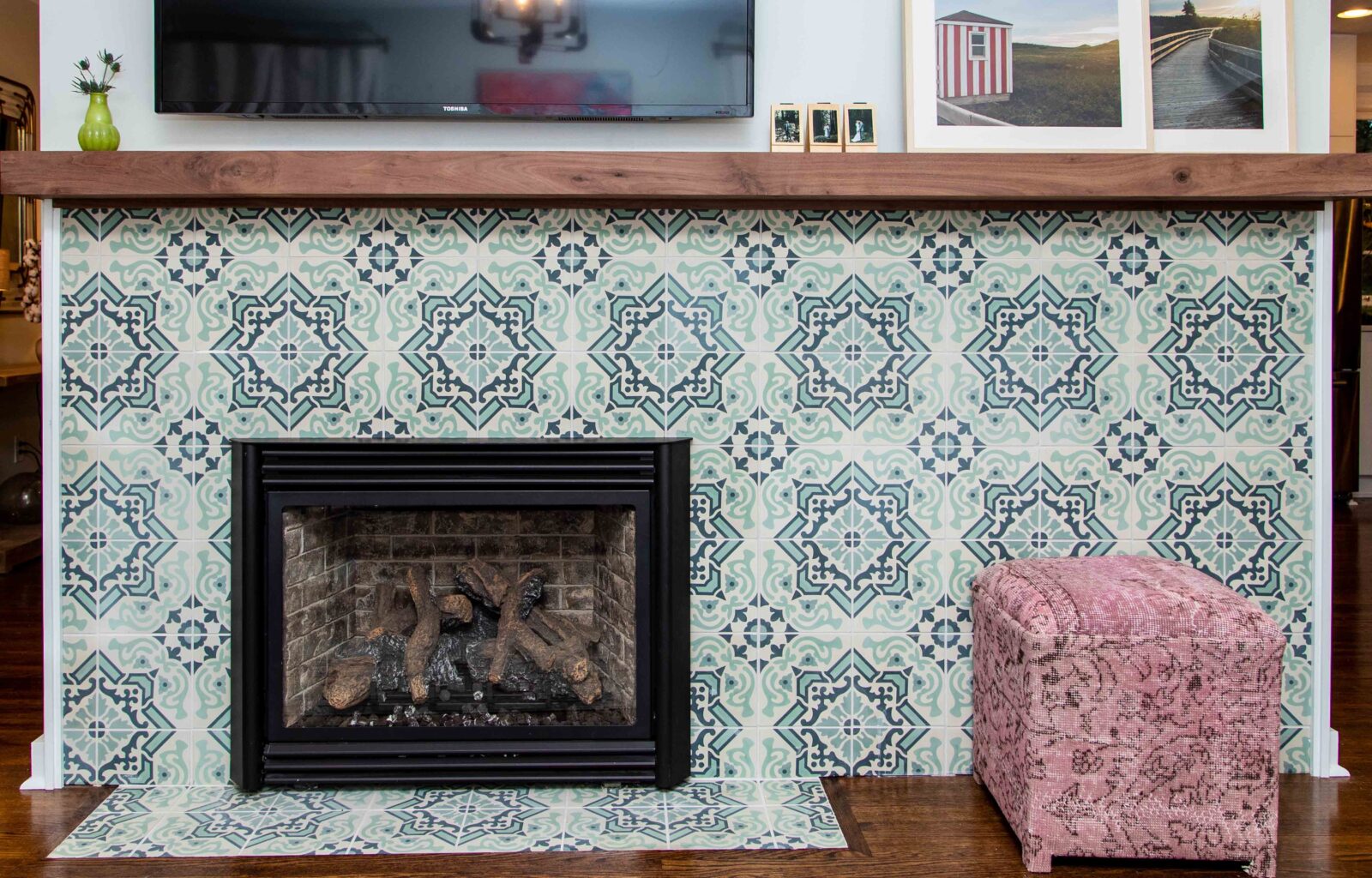
TILE FOR TWO
Carrie and Raza wanted their double-sided fireplace to have some punch, so we incorporated these colorful European-inspired cement tiles on both sides. (Pictured below is the living room.) The blue-green hues fuse beautifully with the newly painted soft blue walls—and, in the dining room, they pop against the bits of original exposed brick we discovered during the reno. The finishing touch on each side of the fireplace is a warm walnut mantle to keeps things feeling fresh.
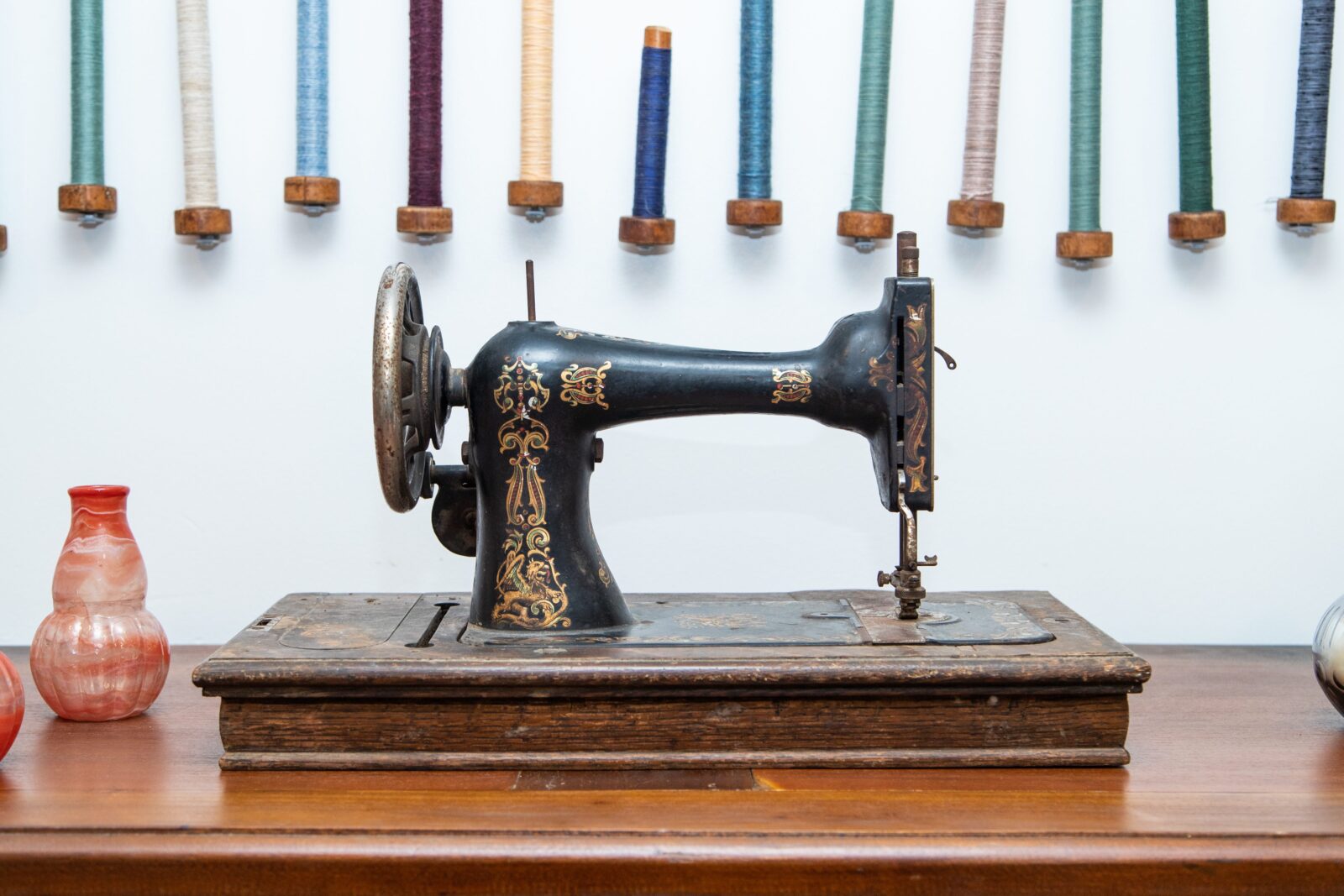
SEW WHAT?
Here’s another creative way we blended the owners’ tastes. Raza knew he wanted to incorporate his vintage sewing machine into the master suite decor, but it has a bit of an industrial feel. To fold it into Carrie’s vision for a bold and bohemian sanctuary, we hung spindles of vibrant thread on the wall behind it. (Curious about the setup? Each spindle is held up by a corner brace. We screwed each brace into the wall in an L shape, then used screws and nuts to display the spindles like they’re on a little ledge.)
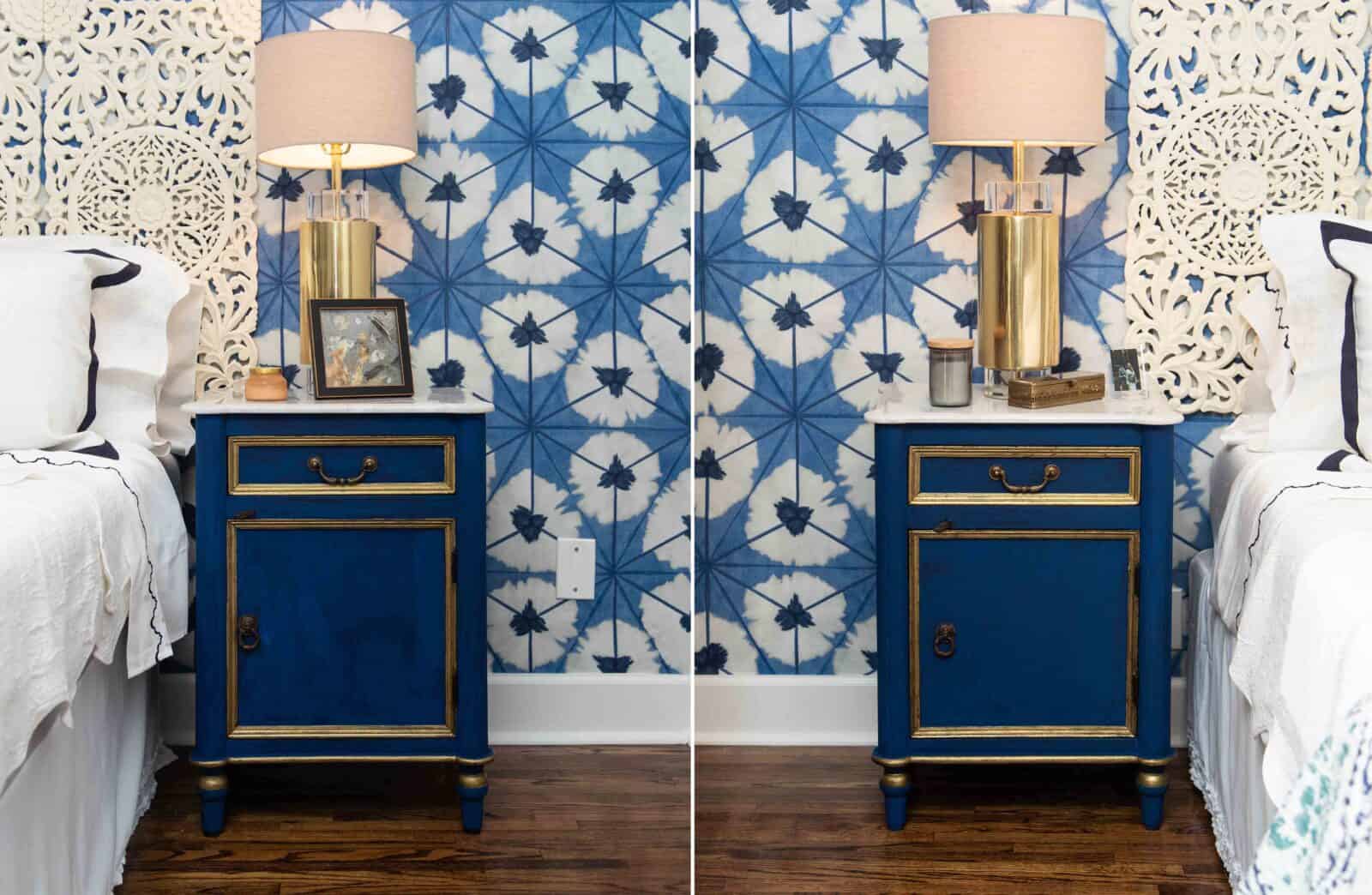
IN THE NAVY NOW
Another bright spot in the master suite is the sunburst-print accent wallpaper behind the bed. A bit geometric, a bit organic, and completely unique, it’s the perfect backdrop for the neutral-toned bed and headboard. Because we wanted this space to be ultra-relaxing, we covered only one wall (the others were painted white). With a pattern this bold and a room this big, any more than that would’ve been overwhelming!
THE TEAM
Art director: Natalie Hager
Construction lead: J Snow Construction
Family and dining room fireplaces: Ashbusters
