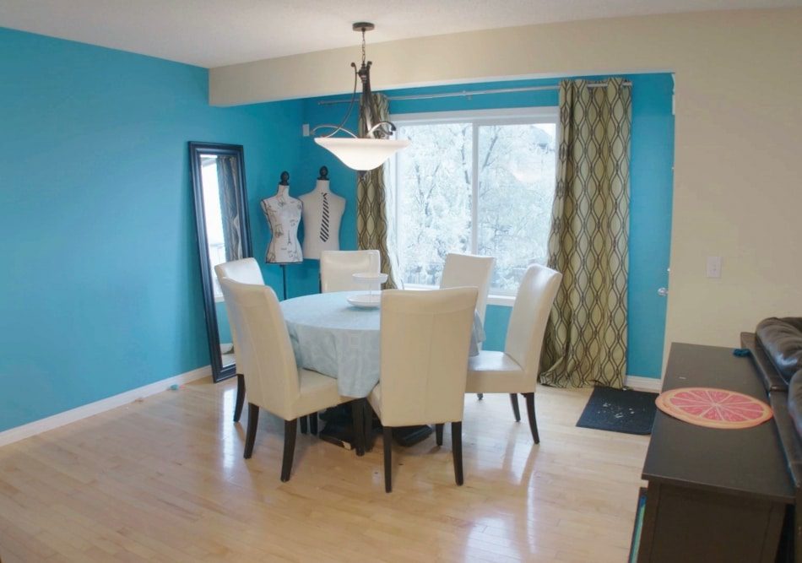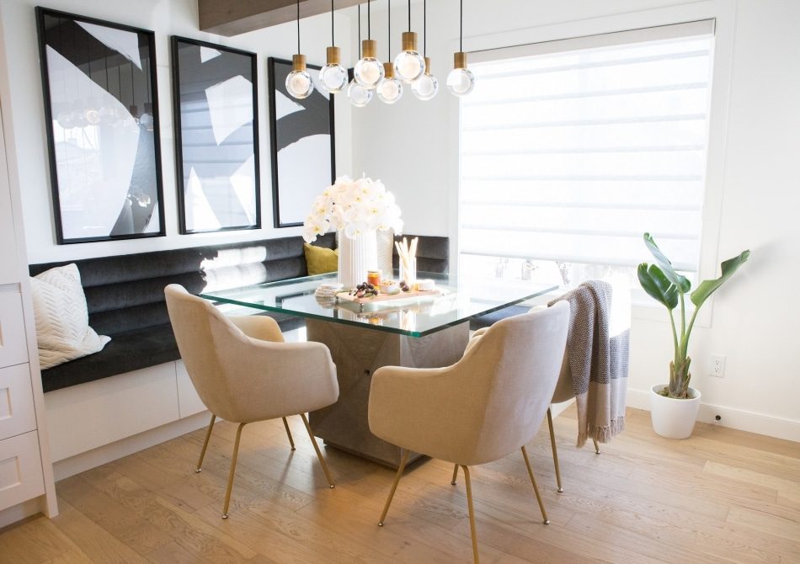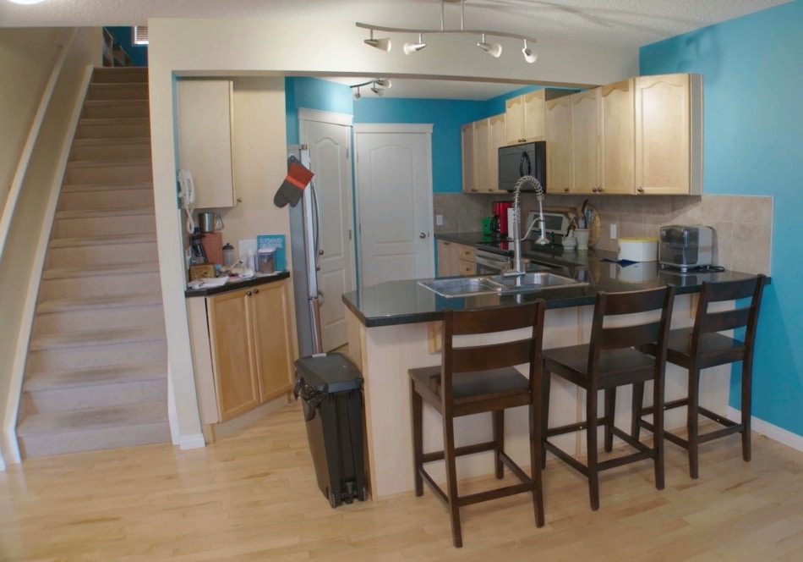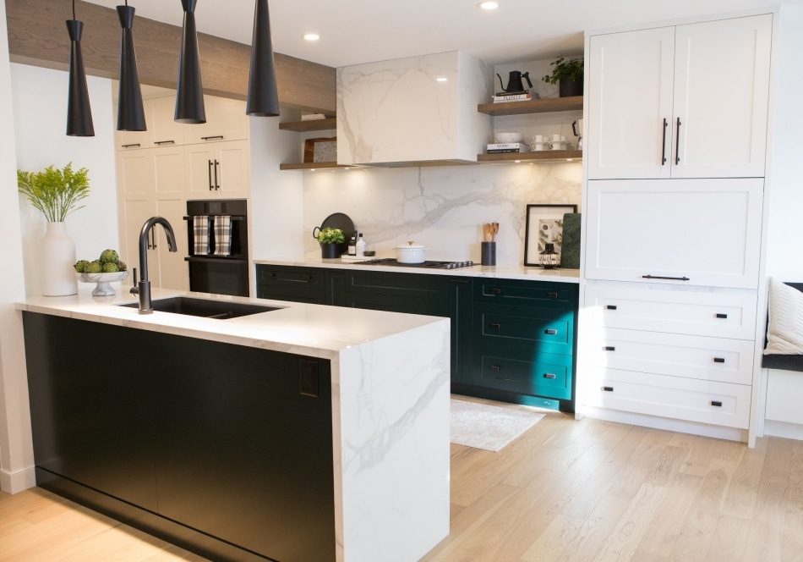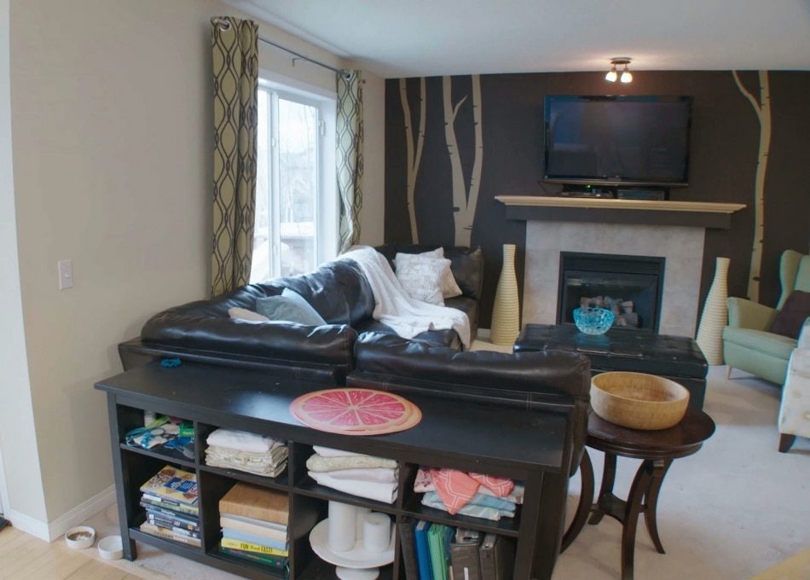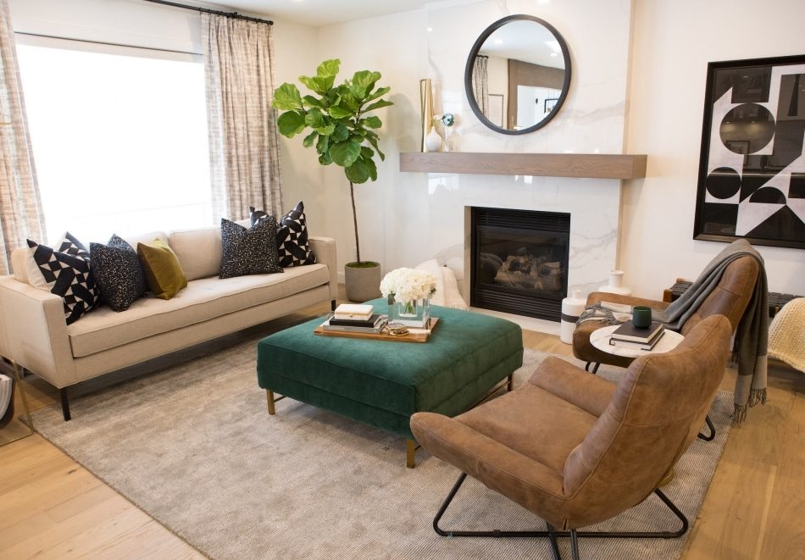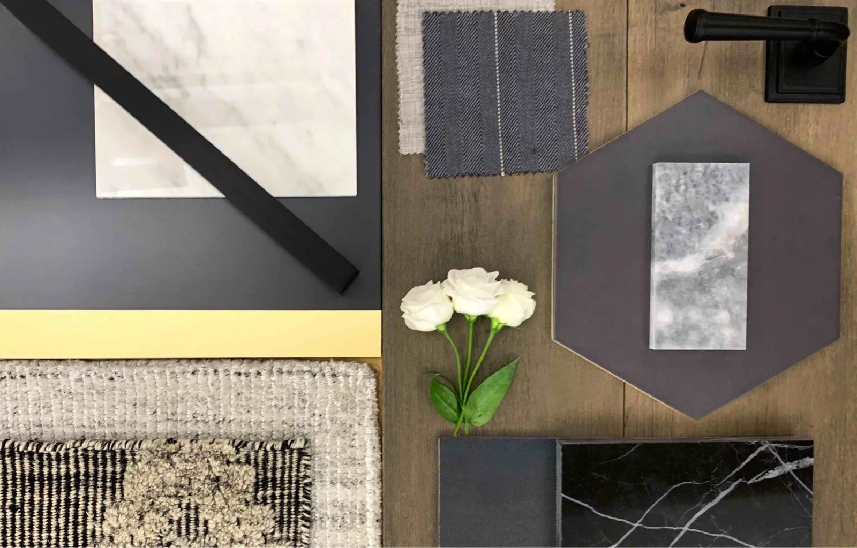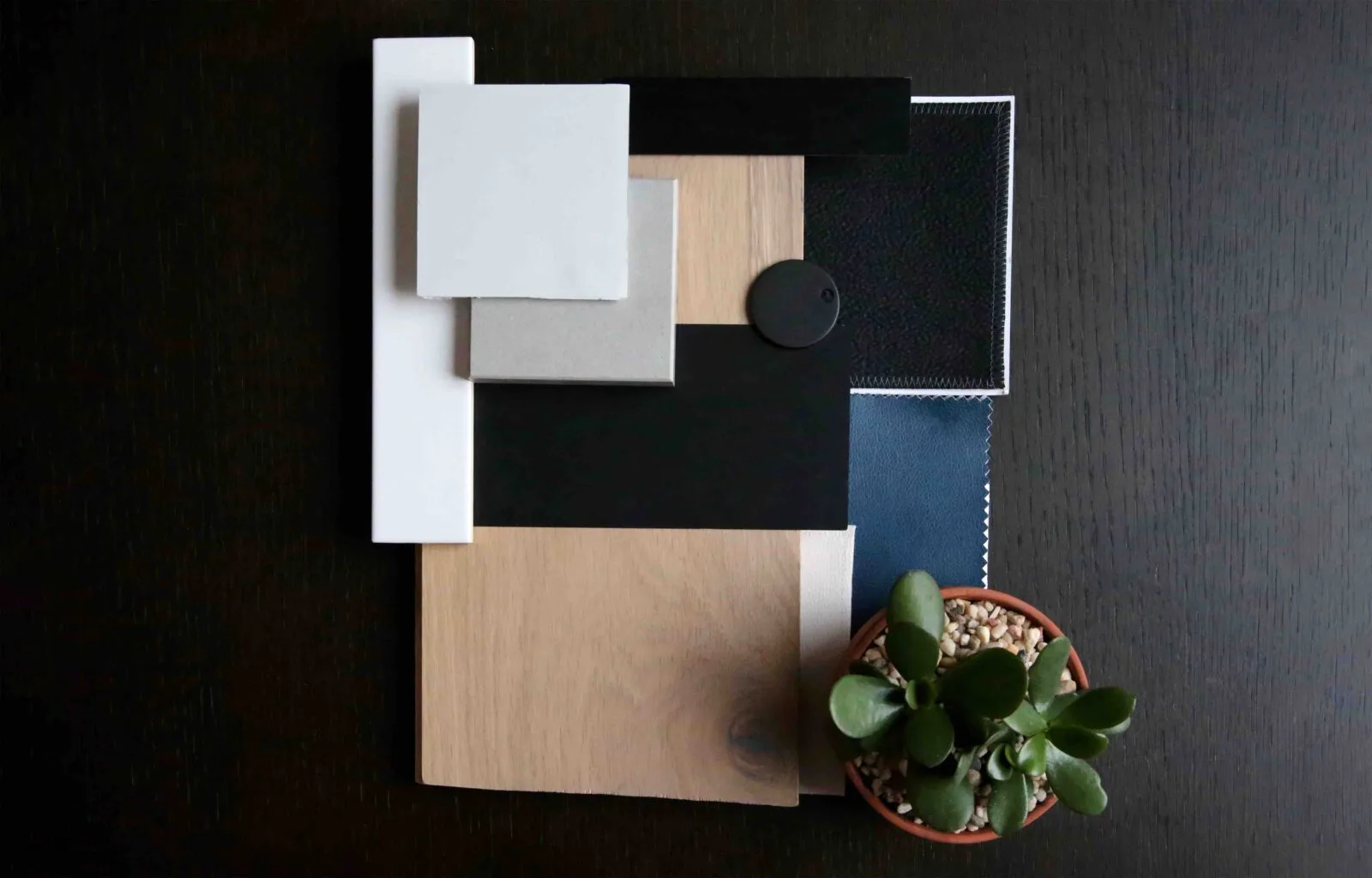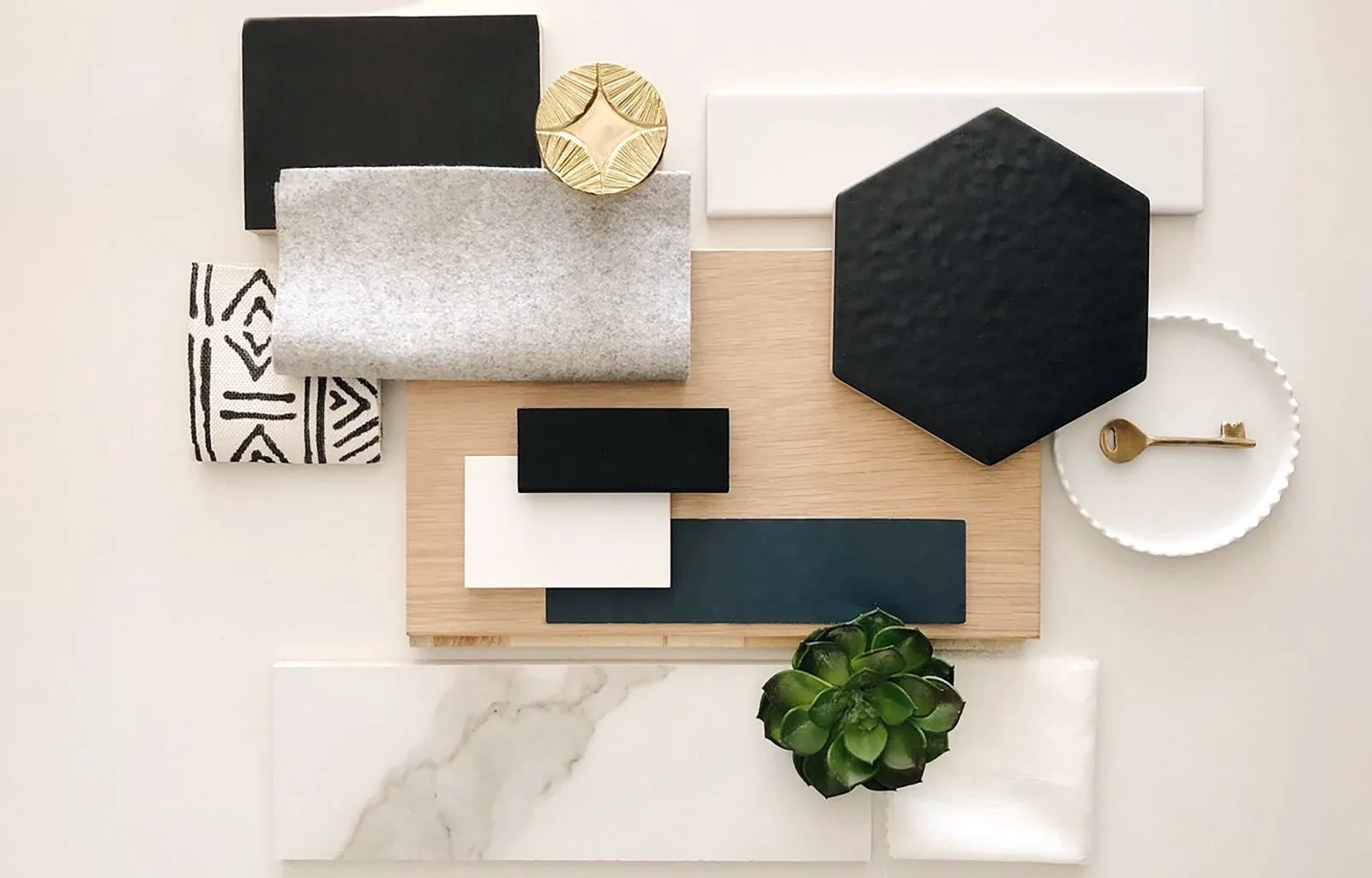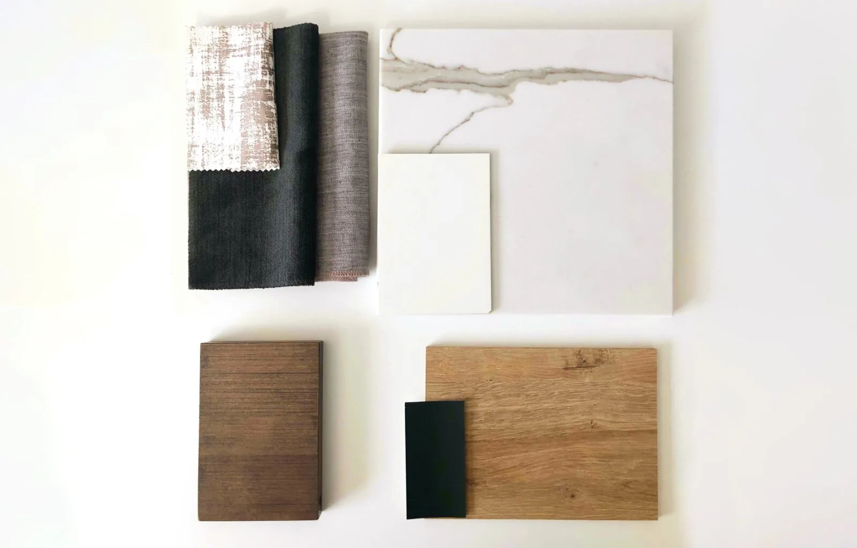 Bright • Cohesive • Fresh • Stylish • Clean
Bright • Cohesive • Fresh • Stylish • Clean
To Crystal and Jon’s relief, their home didn’t need a structural transformation to be sold for top dollar—just four weeks’ worth of serious cosmetic work on the main floor. We replaced many of the boring builder-grade options and outdated design choices they’d implemented years ago, and it took just $35,000 to increase their property’s value by nearly $100,000. Keep reading to see how we turned this cookie-cutter construction into a high-end home.
Shop the Look
Check out the decor, furniture, and more seen in this episode–and get it for yourself!
BSS08E08 Crystal Jon
Click below to see all of the items featured in this episode!
| wdt_ID | Room | Product Type | STYLE | Product | Company | Product Code/Sku |
|---|---|---|---|---|---|---|
| 1 | Kitchen | Custom Cabinetry | N/A | N/A | Marvel Cabinetry | N/A |
| 2 | Kitchen | Dishwasher | Modernist 24" Dishwasher in Graphite | Modernist 24" Dishwasher in Graphite | Dacor | DDW24M999U |
| 3 | Kitchen | Hardwood Floor | Empire Oak in Vanderbilt | Empire Oak in Vanderbilt | Shaw Floors | SW583/01015 |
| 4 | Kitchen | Flooring Supplier/Installation | N/A | N/A | CDL Carpet & Floor Centre | N/A |
| 5 | Kitchen | Pendants | Windsor Line Voltage Pendant in Black | Windsor Line Voltage Pendant in Black | Tech Lighting | 700TDWDSBB-LED930 |
| 6 | Kitchen | Sink | Neoroc Under-Mount Double-Equal Kitchen Sink in Matte Black | Neoroc Under-Mount Double-Equal Kitchen Sink in Matte Black | Kohler | K-8199-CM1 |
| 7 | Kitchen | Faucet | Solna Single Handle Pull-Down Faucet with Smarttouch Technology in Matte Black | Solna Single Handle Pull-Down Faucet with Smarttouch Technology in Matte Black | Brizo | 64020LF-BL |
| 8 | Kitchen | Cooktop | Modernist 36" Gas Cooktop in Graphite | Modernist 36" Gas Cooktop in Graphite | Dacor | DTG36M955F |
| 9 | Kitchen | Hood Vent | Heritage Integrated Ventilation System Double | Heritage Integrated Ventilation System Double | Dacor | RNIVS2/RNIVSR2 |
| 10 | Kitchen | Countertops/Backsplash | Calacatta Light Polished | Calacatta Light Polished | SapienStone | N/A |
DESIGN HIGHLIGHTS
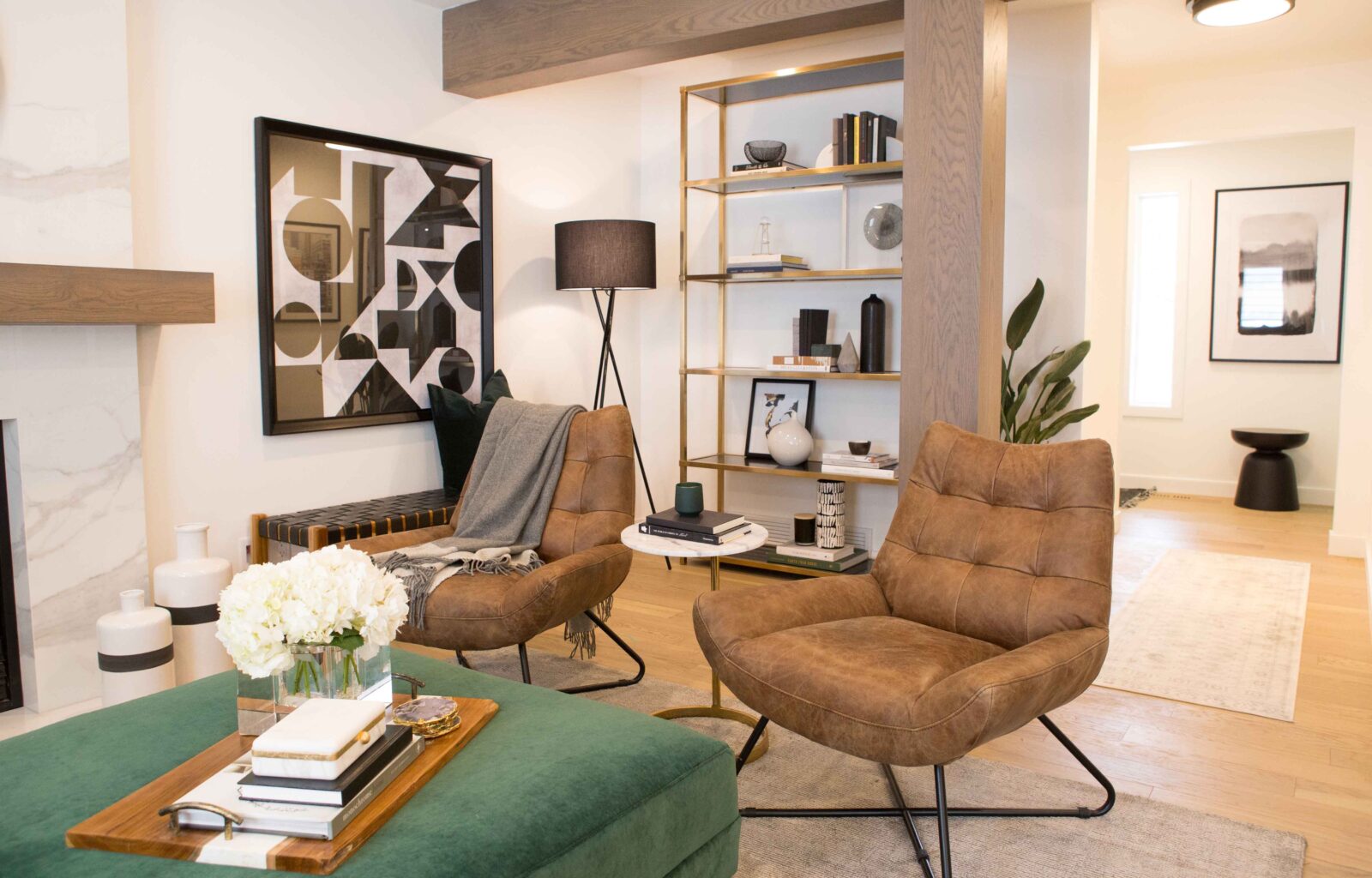
BEAM ME UP
The main issue we ran into when opening up the main floor was this load-bearing beam—to stay on budget, it had to stay put. Working with Celtic Finishing, we used cladding to make it look like an intentional design feature rather than something that needs to be there to prevent the room from collapsing.
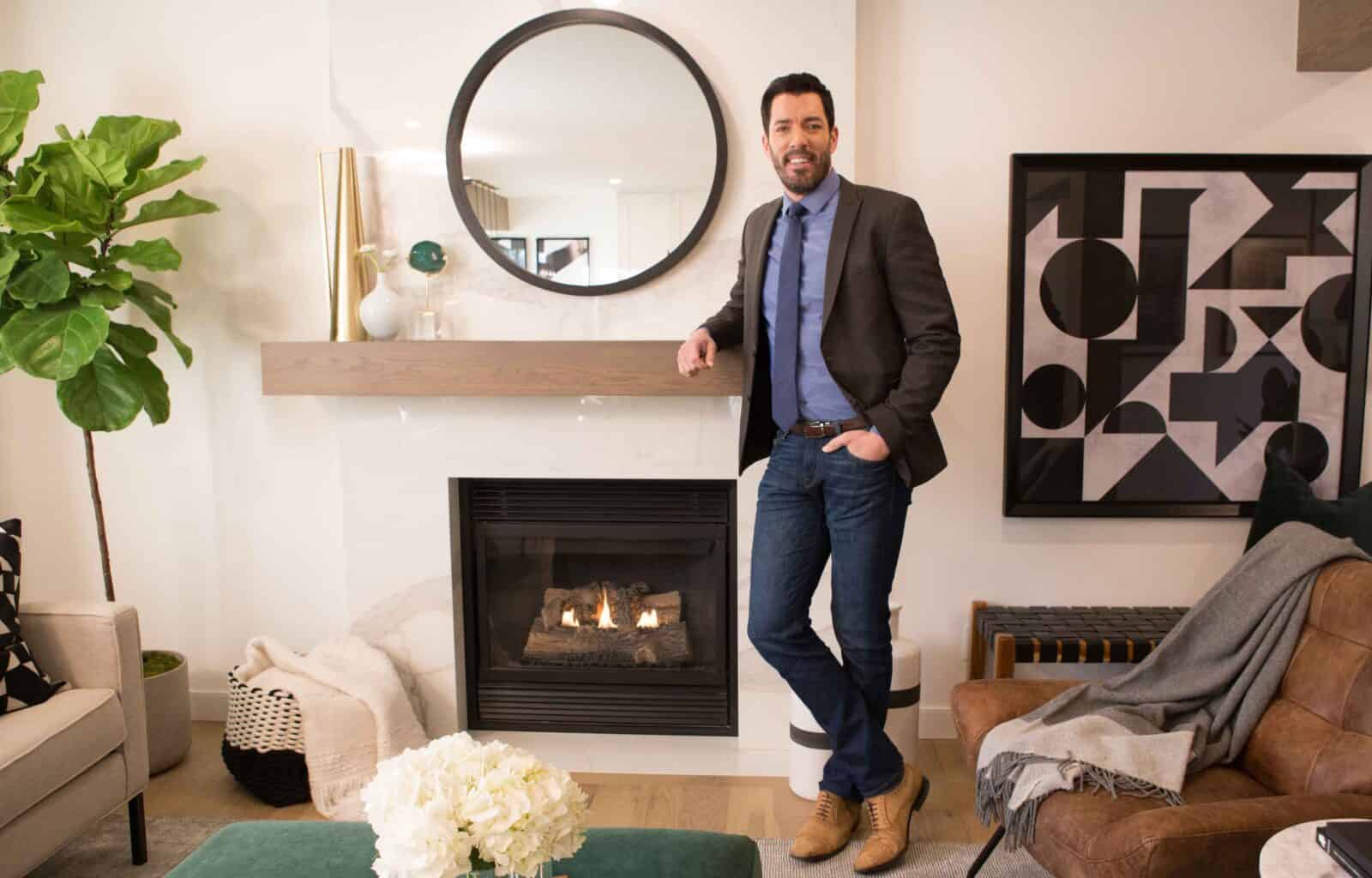
CUSTOM AND COHESIVE
Does the mantel look familiar? We used the same wood here as we did on the beam to create this sturdy, one-of-a-kind feature. Speaking of double duty, we also borrowed some of the gorgeous marble-look porcelain slab from the kitchen to build out this floor-to-ceiling mantel. The result: A fireplace that is not only a focal point of the main floor—it’s a stunning feature that ties everything together.
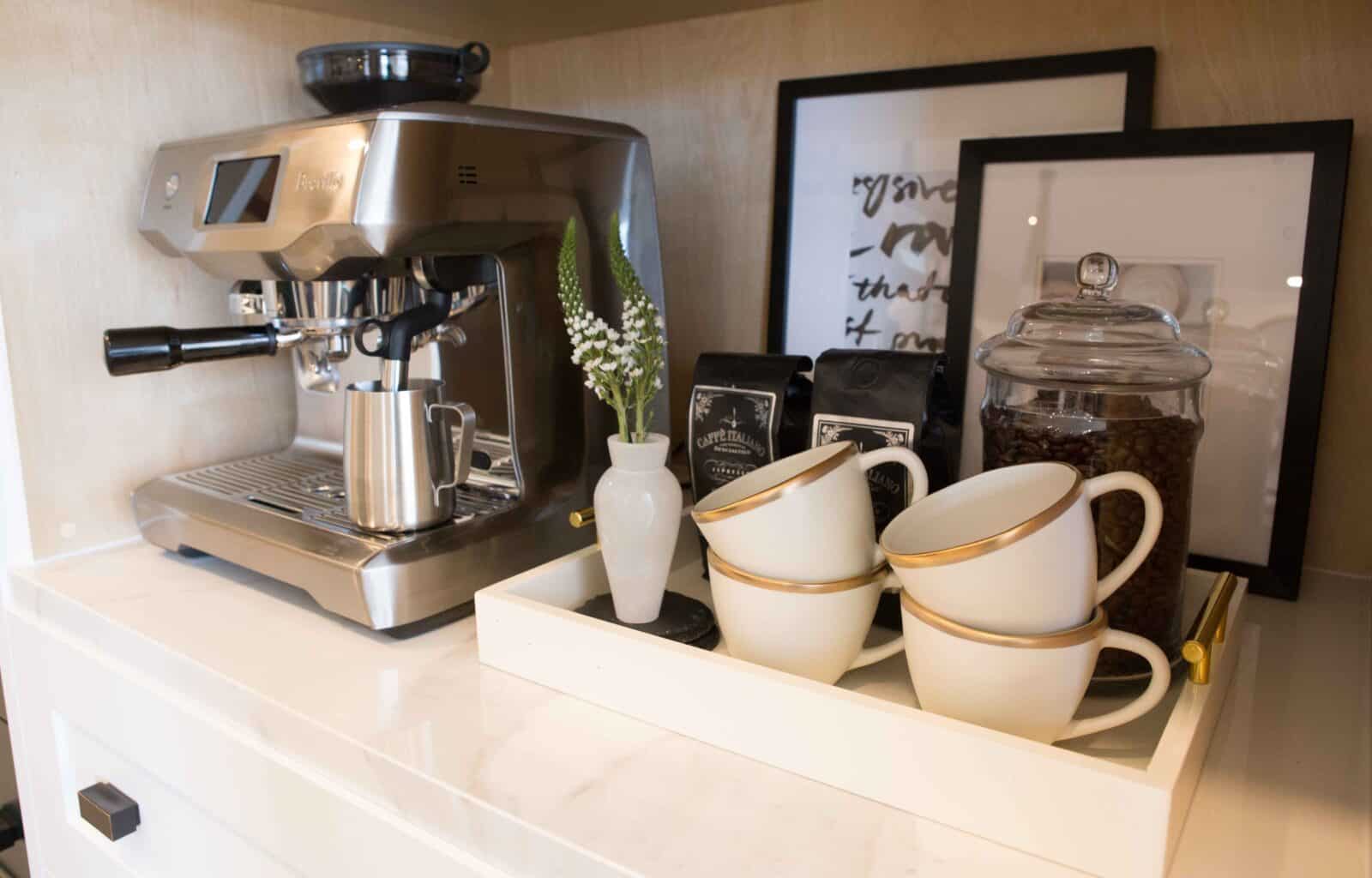
JUST BREW IT
A coffee station is a smart, easy way to set the scene when staging your kitchen—potential homeowners will immediately picture themselves whipping up their morning coffee. The beauty of this particular nook is that you can tuck it away when it’s not in use, thanks to the cabinet panel it’s hidden behind.
THE TEAM
Local design support: Hella Design Studio
Local contractor: Timber Wolff Designs
