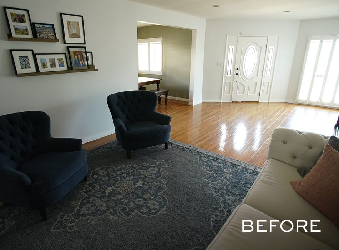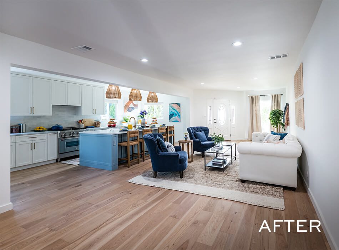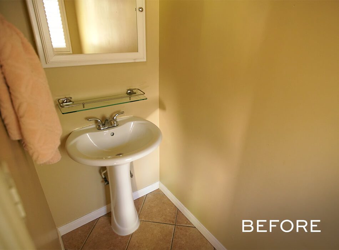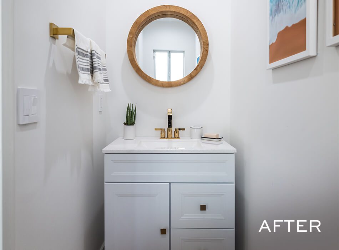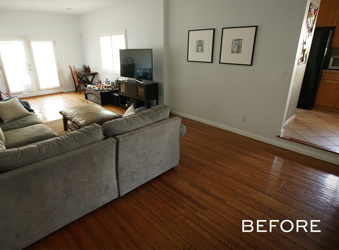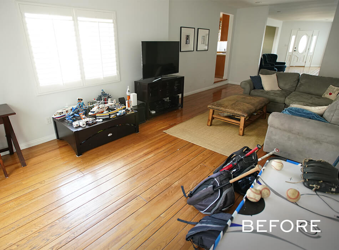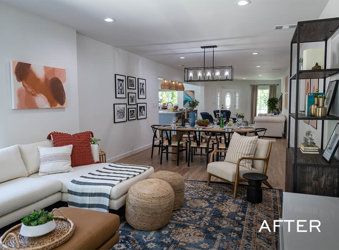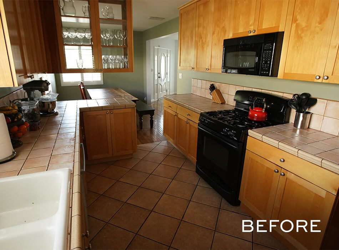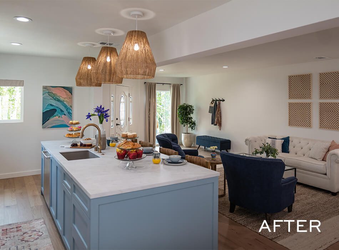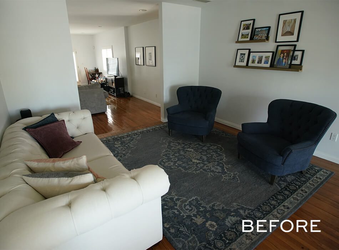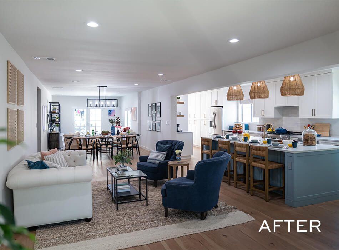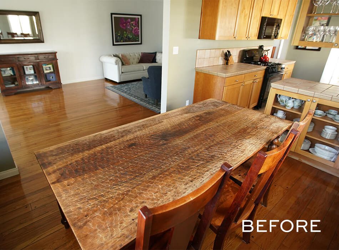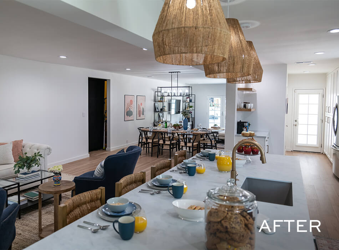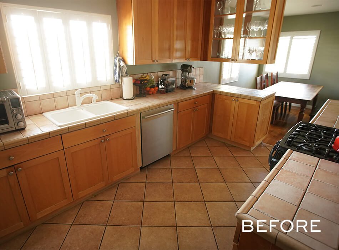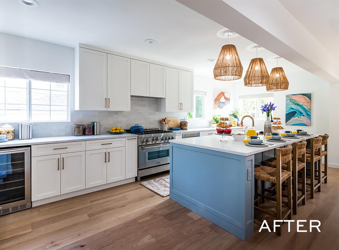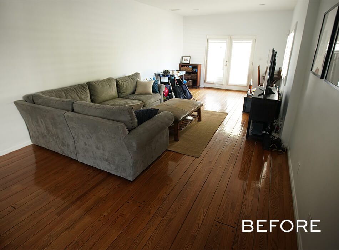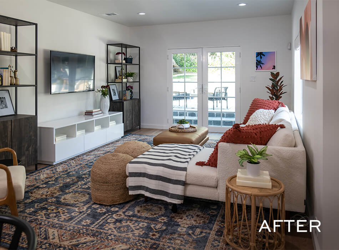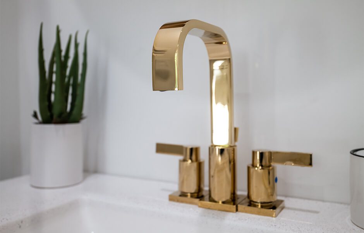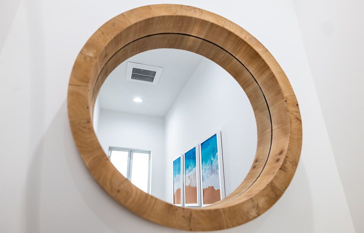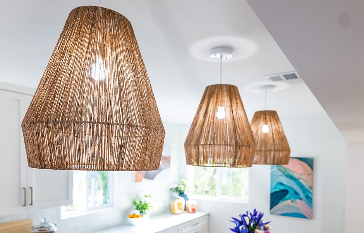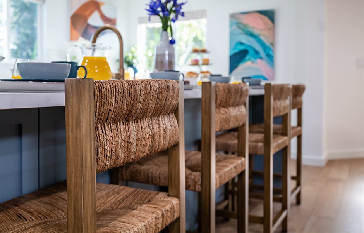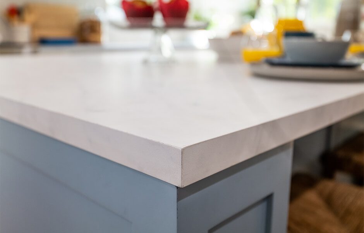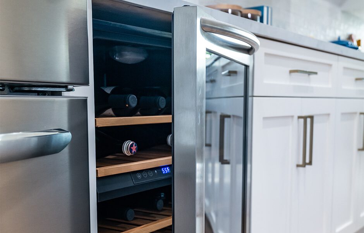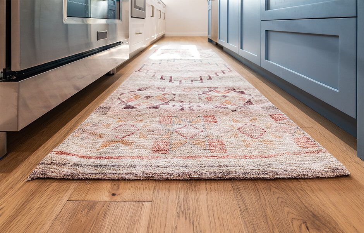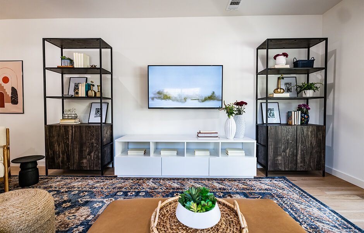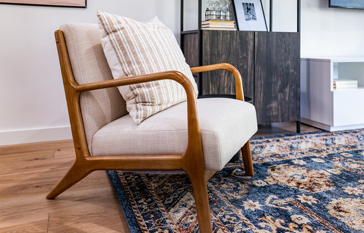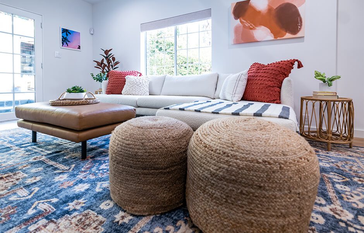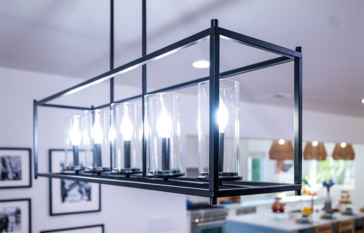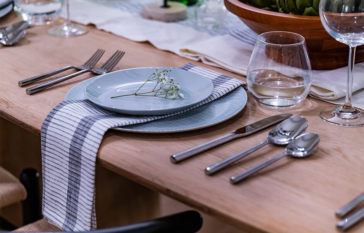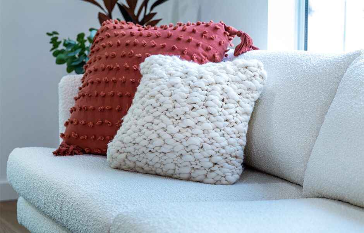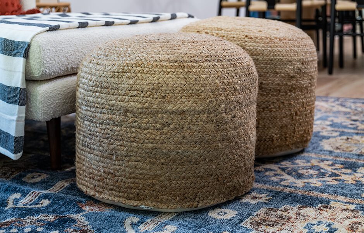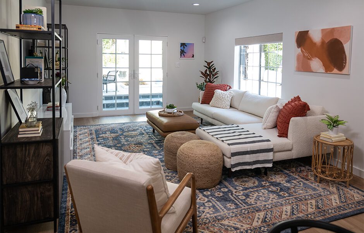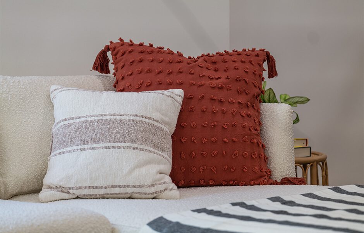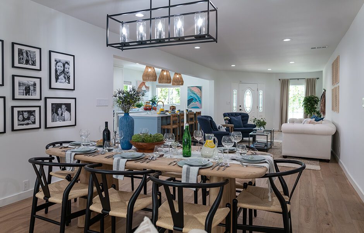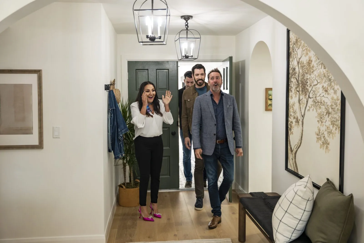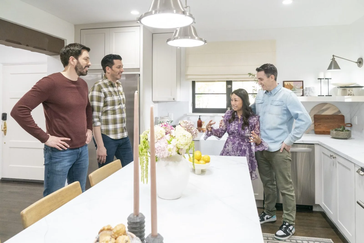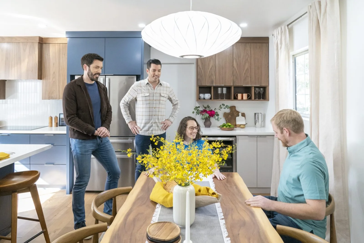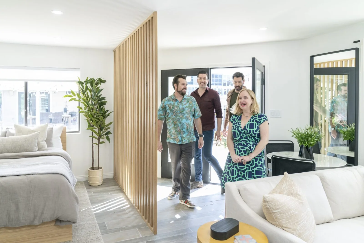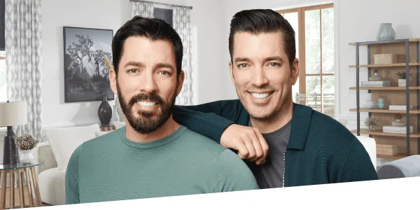Cristina and Rob found their dream home in their ideal neighborhood, but their three kids are growing up, and everyone needs space to stretch out! We cleared the way and turned a cramped kitchen into part of a brand new layout that gives everyone a lot more breathing room.
Shop the Look
Check out the decor, furniture, and more seen in this episode–and get it for yourself!
FH S5E12
Click here to see all of the items featured in this episode!
| wdt_ID | Room | Product Type | Product | Company | company_link | style | Product Code/Sku |
|---|---|---|---|---|---|---|---|
| 1 | Throughout | Pot Lights | HLB4LED | HALO | HLB4LED | HLB4 LED | |
| 2 | Throughout | Flooring | Loreto | CRAFT Artisan Wood Floors | Loreto | N/A | |
| 3 | Dining Room | Light Fixture | Crosby 5 Light Linear Chandelier Black | Kichler | Crosby 5 Light Linear Chandelier Black | N/A | |
| 4 | Kitchen | Countertops | Blanco Carrara BC01 | Ollin Stone | Blanco Carrara BC01 | N/A |
DESIGN HIGHLIGHTS
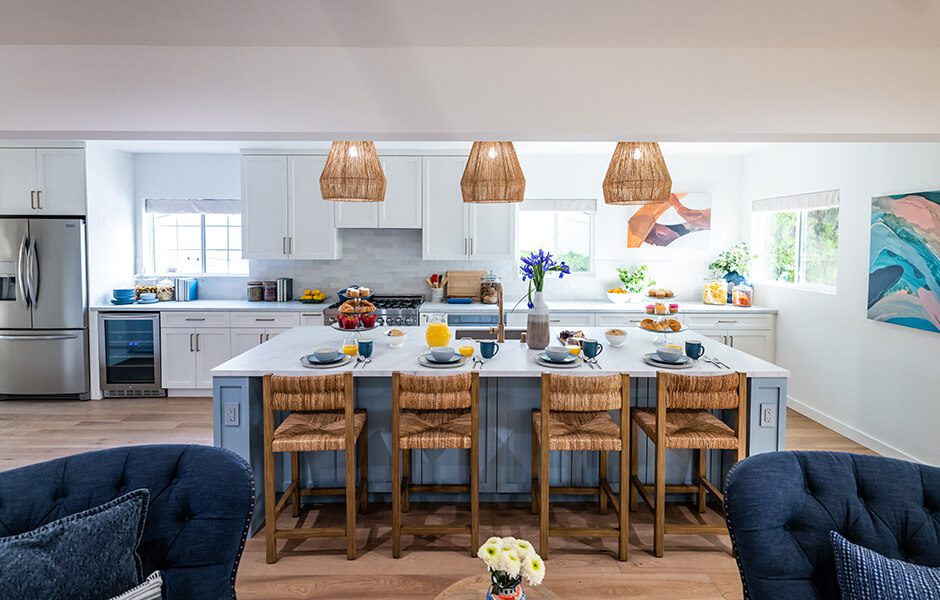
LEAVE EM BEAMING
A galley kitchen just wasn’t cutting it anymore for this growing family, which meant some walls had to go — and a beam had to arrive. This support beam replaced a wall full of pipes (and one that wasn’t built to code) to give Cristina and Rob’s family the room they needed to install a proper kitchen, complete with family seating at the island.
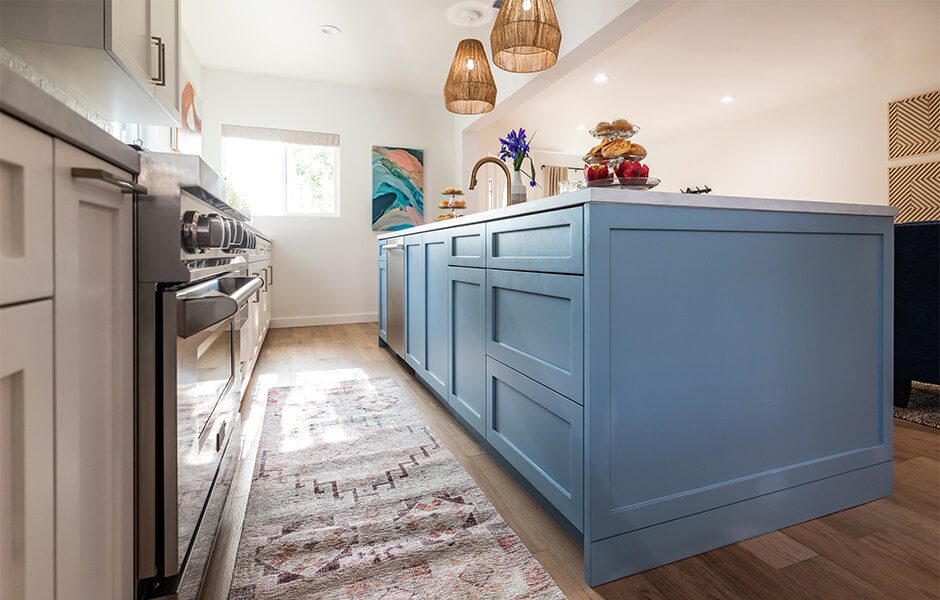
COLORFUL AND TASTEFUL
Two-tone cabinets were the order of the day for Cristina, so we introduced this blue into the home, combined with complementary art pieces placed throughout the space. Color doesn’t have to be overwhelming in a new design, especially when done thoughtfully and spread out across the layout.
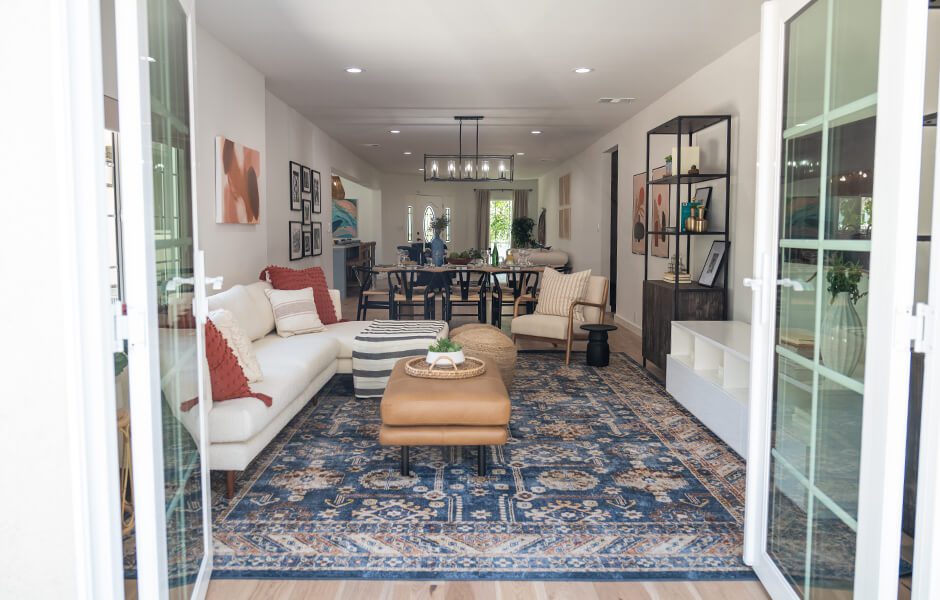
OUTSIDE LOOKING IN
Part of creating a more spacious living area included making sure there was easy access to the backyard—especially after we installed a long-awaited basketball hoop for the kids. Creating smooth indoor/outdoor transitions has become more important than ever, so we wanted the family to feel the same openness of their new design even when they were standing outside it.
SPECIAL THANKS
Art Director: Lauren Reyes
Construction Lead: Naphtali Nektalov, NA Design Builders
