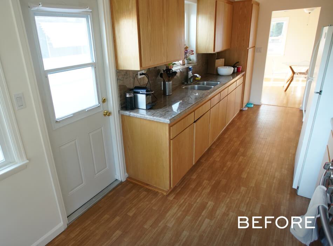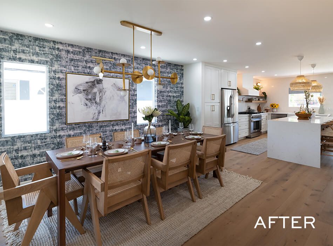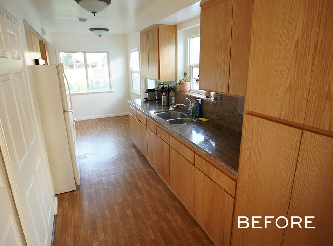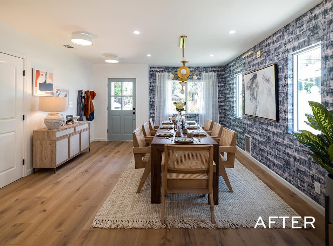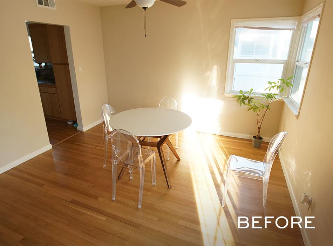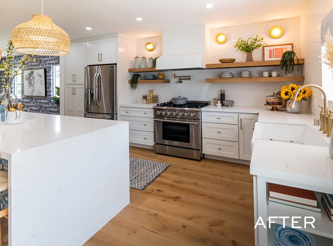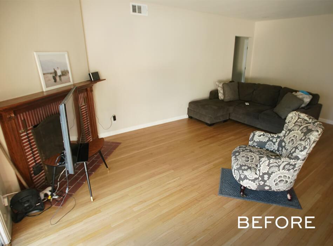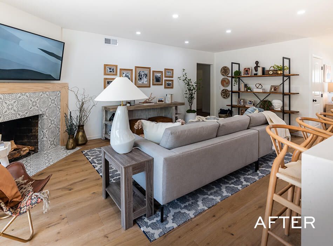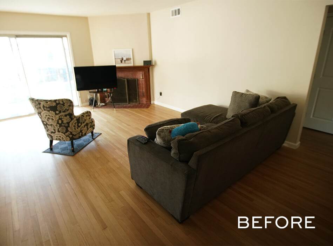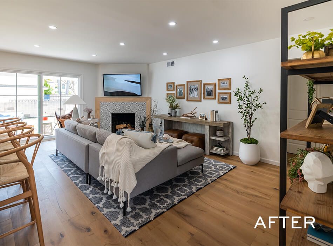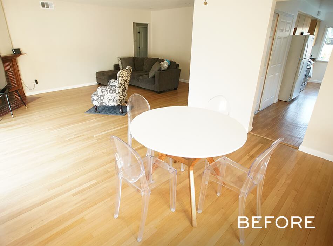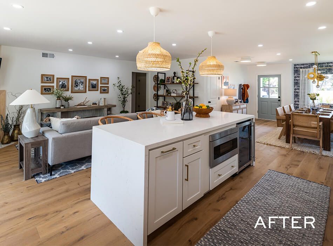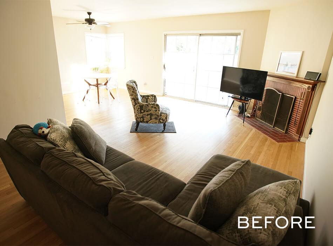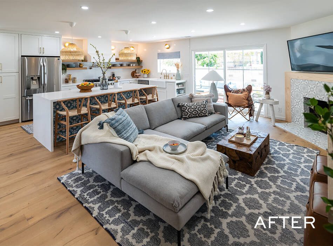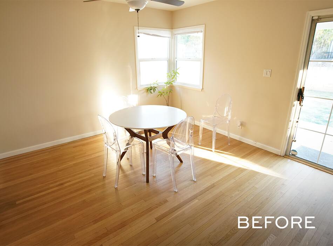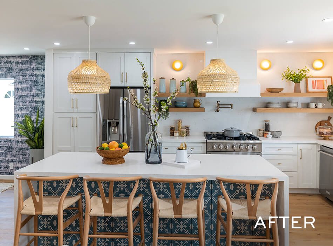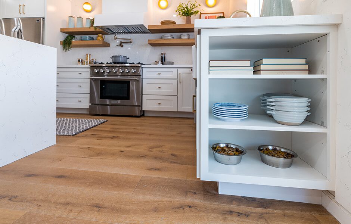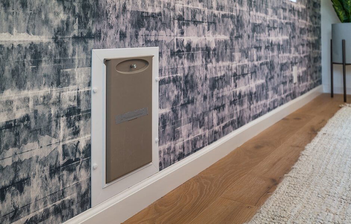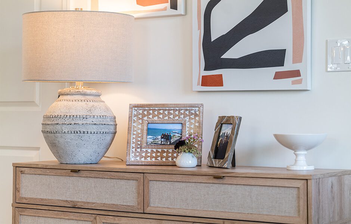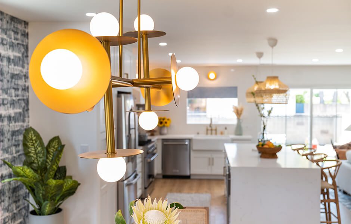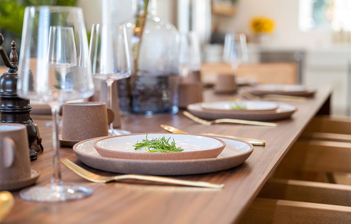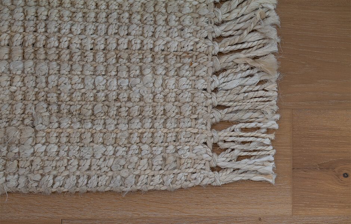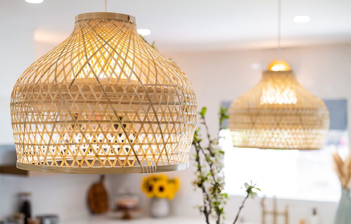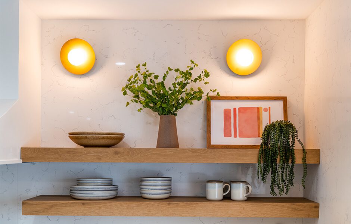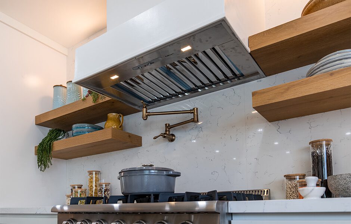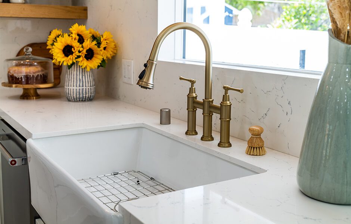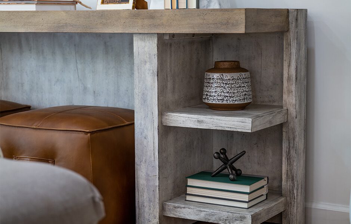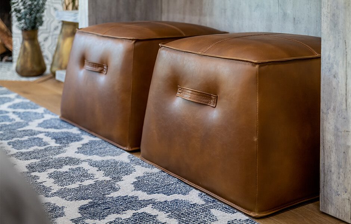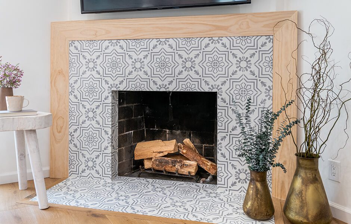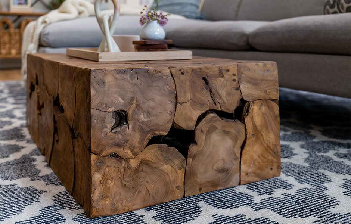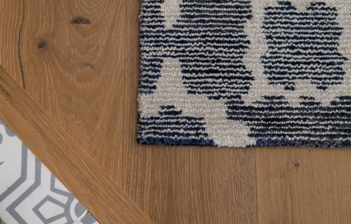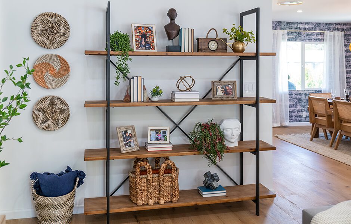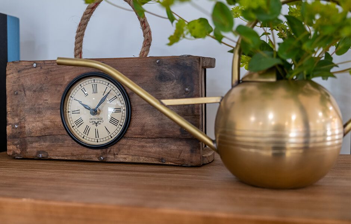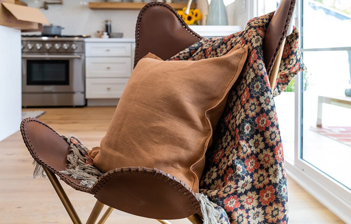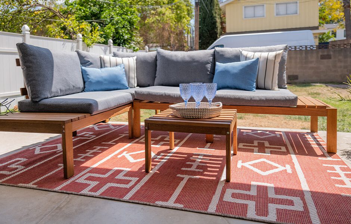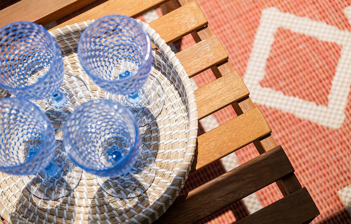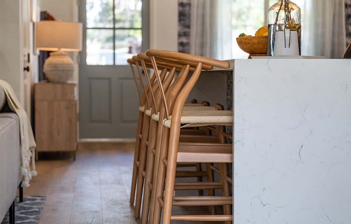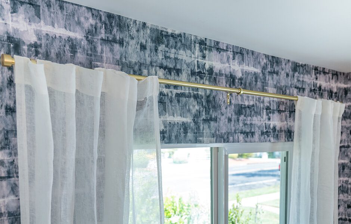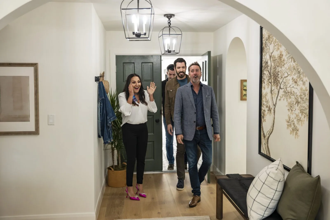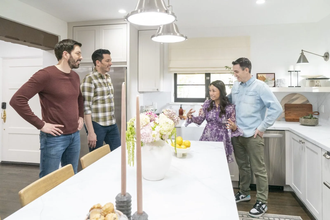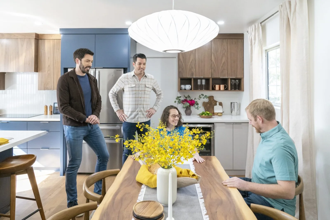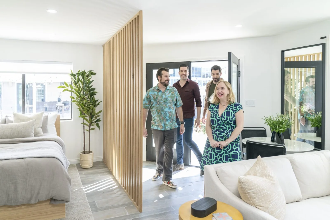Amber and Alex are high school sweethearts who wasted no time finding their L.A. dream home: a bungalow that’s close to both of their families, who they wanted to have over for holidays and get-togethers. And that was the problem: all the space was in the wrong places! We helped open up their main living area to give these young lovebirds a cool, modern home that reflected its caring owners.
Shop the Look
Check out the decor, furniture, and more seen in this episode–and get it for yourself!
FH S5E10 Amber & Alex
Click below to see all of the items featured in this episode!
| wdt_ID | Room | Product Type | style | Product | product_link | Company | Product Code/Sku |
|---|---|---|---|---|---|---|---|
| 1 | Throughout | Pot Lights | HLB4LED | HLB4LED | HALO | HLB4 LED | |
| 2 | Throughout | Wall Paint | Snowbound | Snowbound | Sherwin Williams | HGSW4062 | |
| 3 | Throughout | Ceiling Paint | Extra White (Flat) | Extra White (Flat) | Sherwin Williams | HGSW4005 | |
| 4 | Throughout | Trim/Door Paint | Extra White (Semi-Gloss) | Extra White (Semi-Gloss) | Sherwin Williams | HGSW4005 | |
| 5 | Entry | Lighting | Nodes Medium Flush Mount | Nodes Medium Flush Mount | Generation Lighting | KF1011MBK | |
| 6 | Entry | Front Door Paint | Searching Blue | Searching Blue | Sherwin Williams | HGSW2393 | |
| 7 | Living Room | Lighting | Indo Table Lamp | Indo Table Lamp | Generation Lighting | ET1001AI1 | |
| 8 | Living Room | Lighting | Atlantic Table Lamp | Atlantic Table Lamp | Generation Lighting | CT1021PN1 | |
| 9 | Living Room | Built-ins Paint | Mindful Gray | Mindful Gray | Sherwin Williams | HGSW3476 | |
| 10 | Dining Room | Lighting | Bayview Medium Chandelier | Bayview Medium Chandelier | Generation Lighting | CC1346AI |
DESIGN HIGHLIGHTS
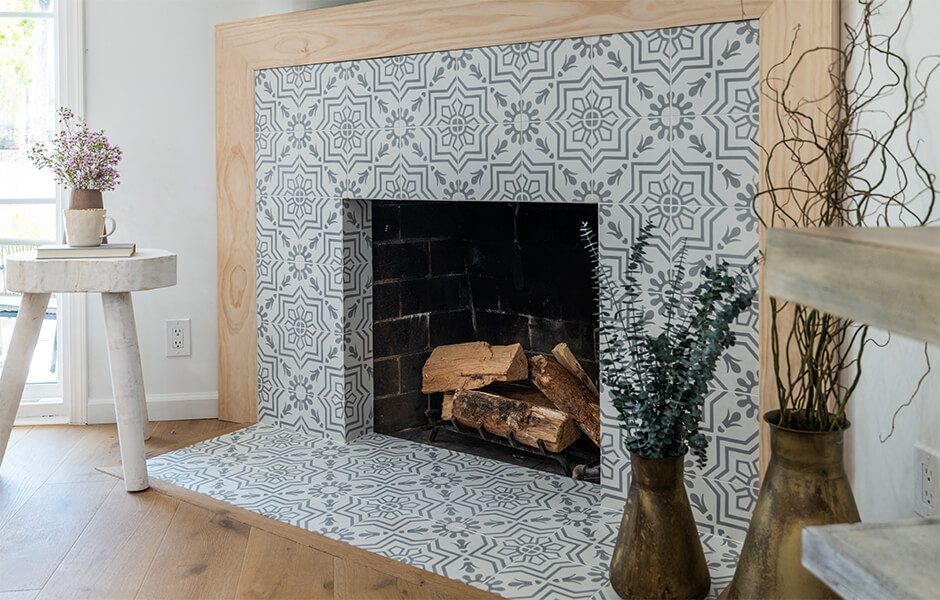
FROM FIREPLACE TO GATHERING PLACE
Amber and Alex wanted a fireplace that attracted the family both with its inviting warmth and alluring design. We ran a subtle but attractive tile up from the hearth to the surround, all the way to the mantle to give this fireplace a cost-effective and comprehensive makeover.
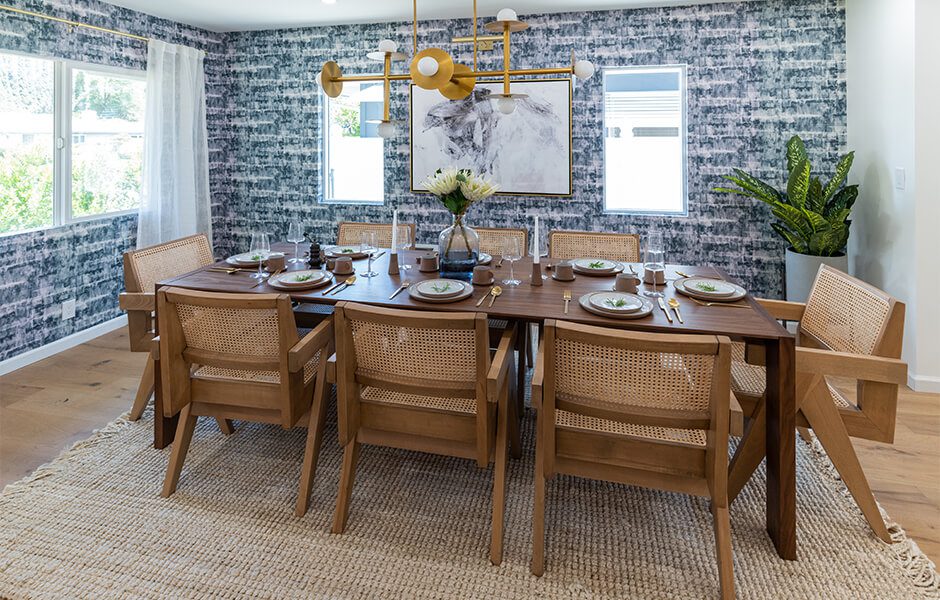
A MOODY MESA
With how bright and light everything was in the kitchen and living area, we knew we could get away with a little darker wallpaperin the dining room. It helped that Amber and Alex were willing to create moments of color throughout the house, and we wanted a big moment here. This print helps their dining room feel defined and self-contained, while still incorporated into the rest of the open design.
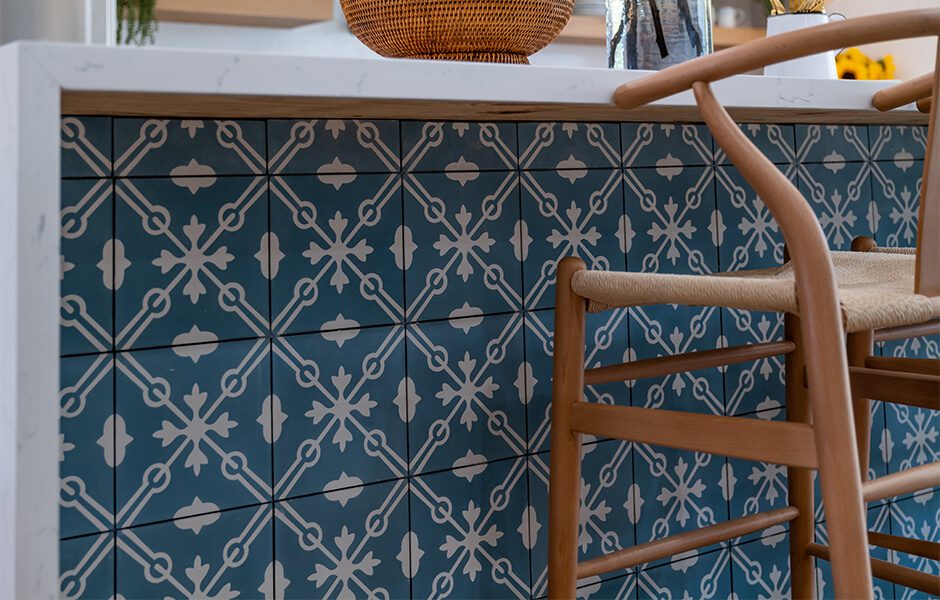
IT’S A TILED, TILED WORLD
Not content to let the fireplace be the only place we introduced tile, we did it again on the back of the kitchen island—but this time, with a lot more color, so it stood out against the white and natural tones of the rest of the kitchen. The waterfall counter obscures it just enough as you come in from the dining room, giving a little extra surprise to guests who are walking through this beautiful space for the first time.
SPECIAL THANKS
Art Director: Sydni Hoffman
Construction Lead: Gus Diloretto, Via Veneto Construction, Inc.
