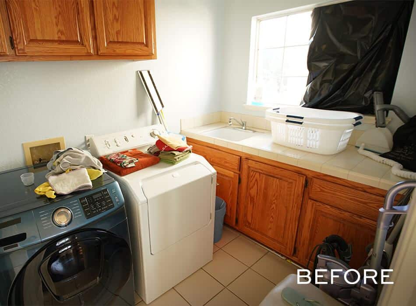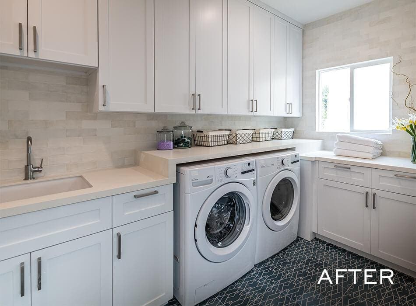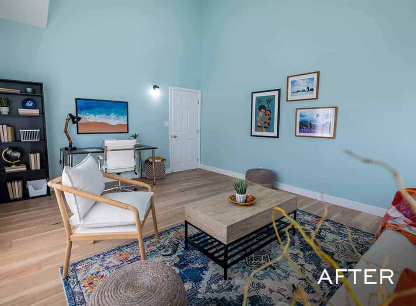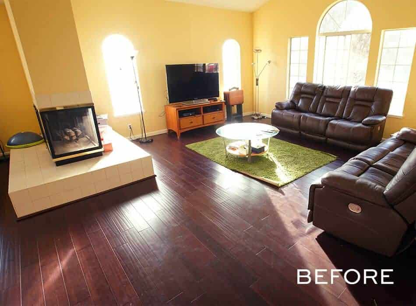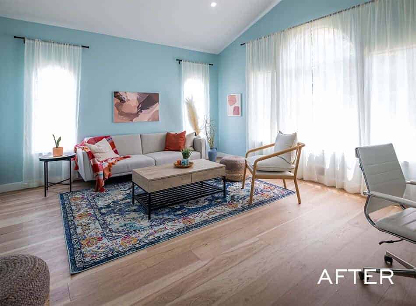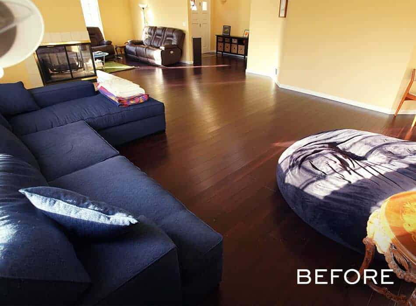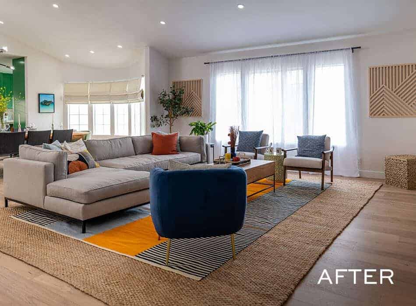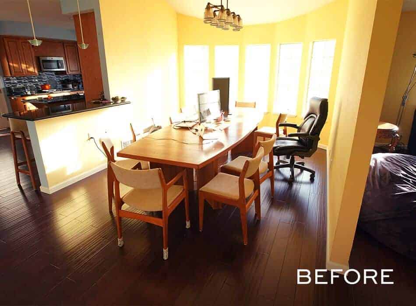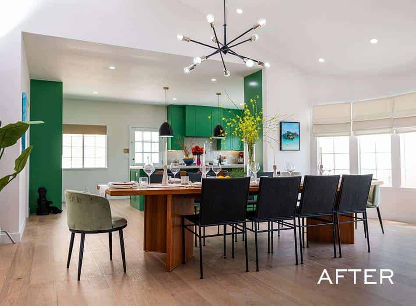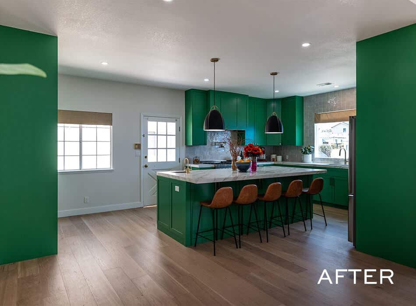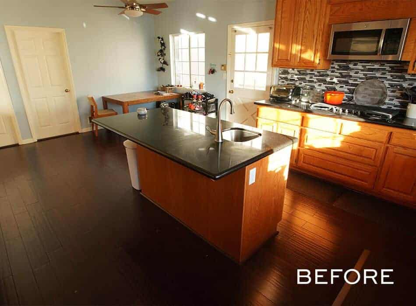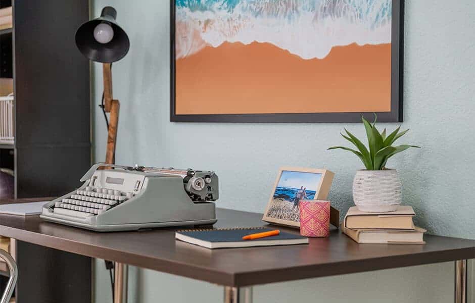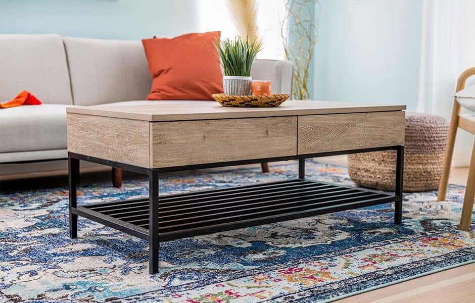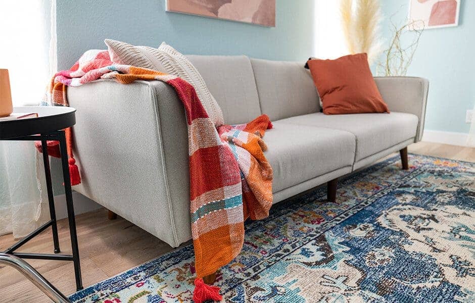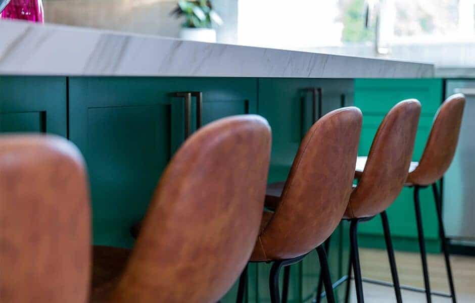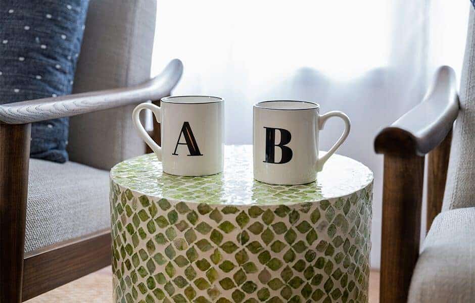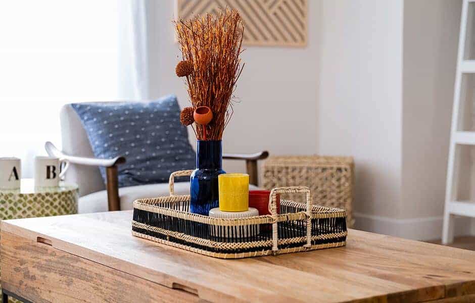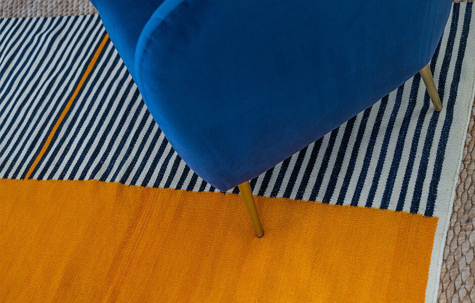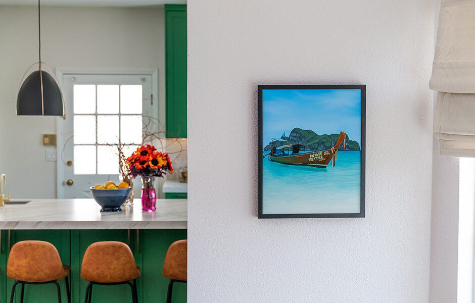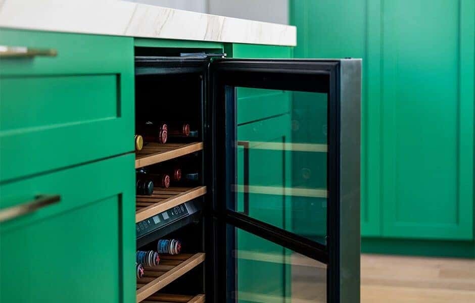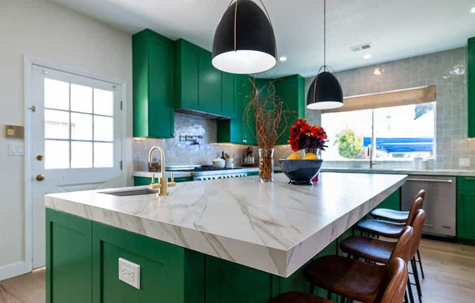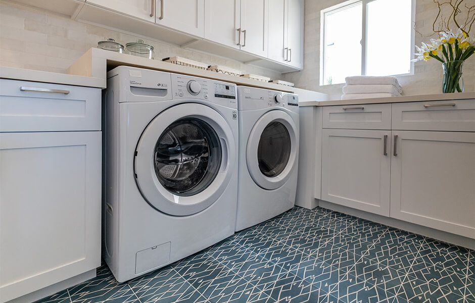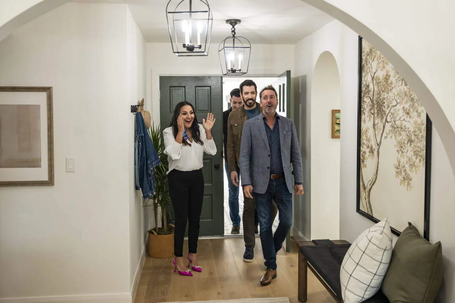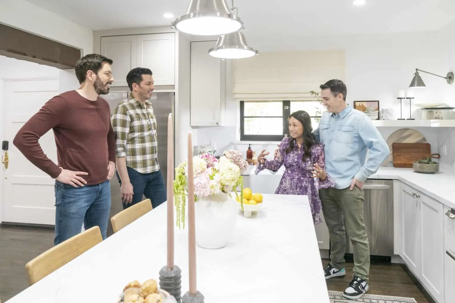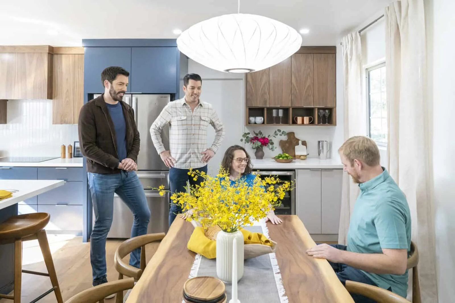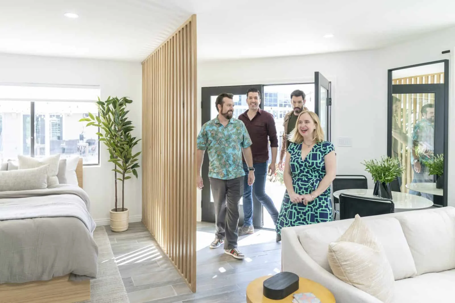Allie and Ben’s home has been in her family for over 60 years, and they’re ready to continue their family traditions while maximizing the home’s potential. We personalized their gathering spaces to give them an elegant, colorful, and modern transformation.
Shop the Look
Check out the decor, furniture, and more seen in this episode–and get it for yourself!
FH S5E8 Allie&Ben
Click below to see all of the items featured in this episode!
| wdt_ID | Room | Product Type | product_link | style | Product | Company | Product Code/Sku |
|---|---|---|---|---|---|---|---|
| 1 | Throughout | Pot Lights | HLB4LED | HALO | HALO | HLB4 LED | |
| 2 | Throughout | Flooring | Loreto | CRAFT Artisan Wood Floors | CRAFT Artisan Wood Floors | N/A | |
| 3 | Throughout | Trim, Doors, Ceiling | Extra White | HGTV Home® by Sherwin Williams | HGTV Home® by Sherwin Williams | HGSW4005 | |
| 4 | Living/ Dining/ Kitchen/ Laundry Room | Wall Paint | Marshmallow | Sherwin Williams | Sherwin Williams | HGSW4063 | |
| 5 | Entry | Wall Paint | Nurture Green | Sherwin Williams | Sherwin Williams | HGSW2275 | |
| 6 | Kitchen | Lighting | Norman One-Light Pendant | Generation Lighting | Generation Lighting | 6551701-848 | |
| 7 | Kitchen | Lighting Equipment | Lx Double-Sided Mounting Tape | Generation Lighting | Generation Lighting | 9450 | |
| 8 | Kitchen | Lighting Equipment | Jane 105W High Output LED Tape Electronic Transformer | Generation Lighting | Generation Lighting | 98746S-12 | |
| 9 | Kitchen | Lighting | Jane 200 40 Feet LED Tape 3000K | Generation Lighting | Generation Lighting | 900005-15 | |
| 10 | Kitchen | Lighting Equipment | Jane LED Tape 24 Inch Connector Cord | Generation Lighting | Generation Lighting | 905006-15 |
DESIGN HIGHLIGHTS

SEEING GREEN
So, let’s talk about those cabinets: Allie and Ben were big into the rich, deep green in the inspiration home’s living room, but that home’s kitchen cabinets were a more muted, sea green. So, they wanted a colorful kitchen, but were willing to go bolder … so why not both? We went with the bolder green that stood out to them, combined with gold hardware they liked and a handmade, artisan tile backsplash to provide the classic element they wanted.

FIREPLACE REPLACED
Sometimes, you can go too open-concept and lose all sense of how a home is supposed to flow from one room to the next. Upon entering Allie and Ben’s house, you were lost in space: the living area had a three-sided fireplace and a half-wall as its only defining characteristic. We took out the fireplace and created a new feature wall with a real wow factor: a floor-to-ceiling mural that nicely complemented the colors throughout the rest of the renovation.
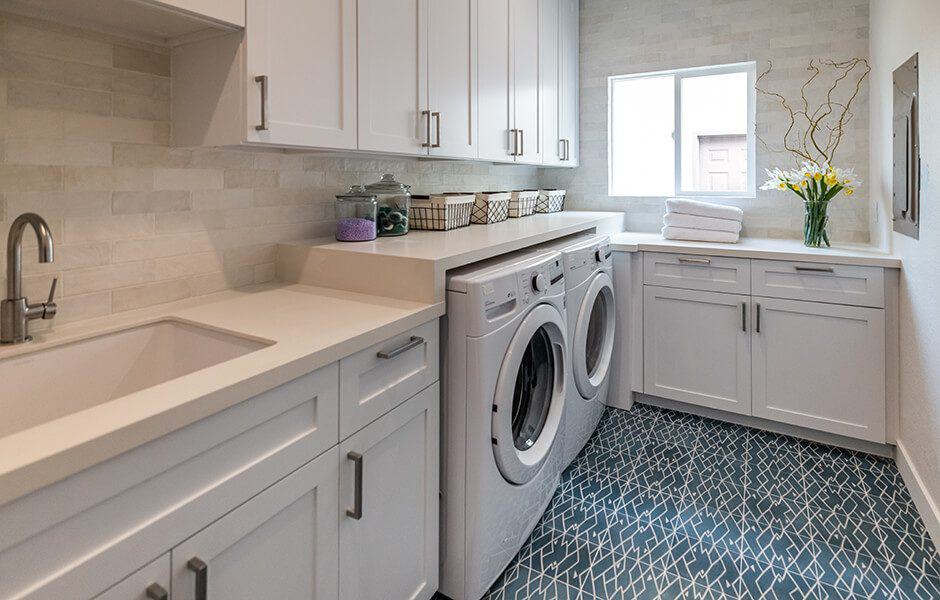
WATER, WATER EVERYWHERE
The previous laundry room was cramped and in need of repairs, so we broke through the wall to the underused pantry and gave the whole space a top-to-bottom remodel, including a new sink and dedicated space for the washer and dryer. We brought color into the room through new floor tile, which you always want to put down in an area like a laundry room that’s exposed a lot to water. Plus, it just looks cool!
SPECIAL THANKS
Art Director: Lauren Reyes, LVR Studios
Construction Lead: Jock Beasley, Apache West Homes & Construction
