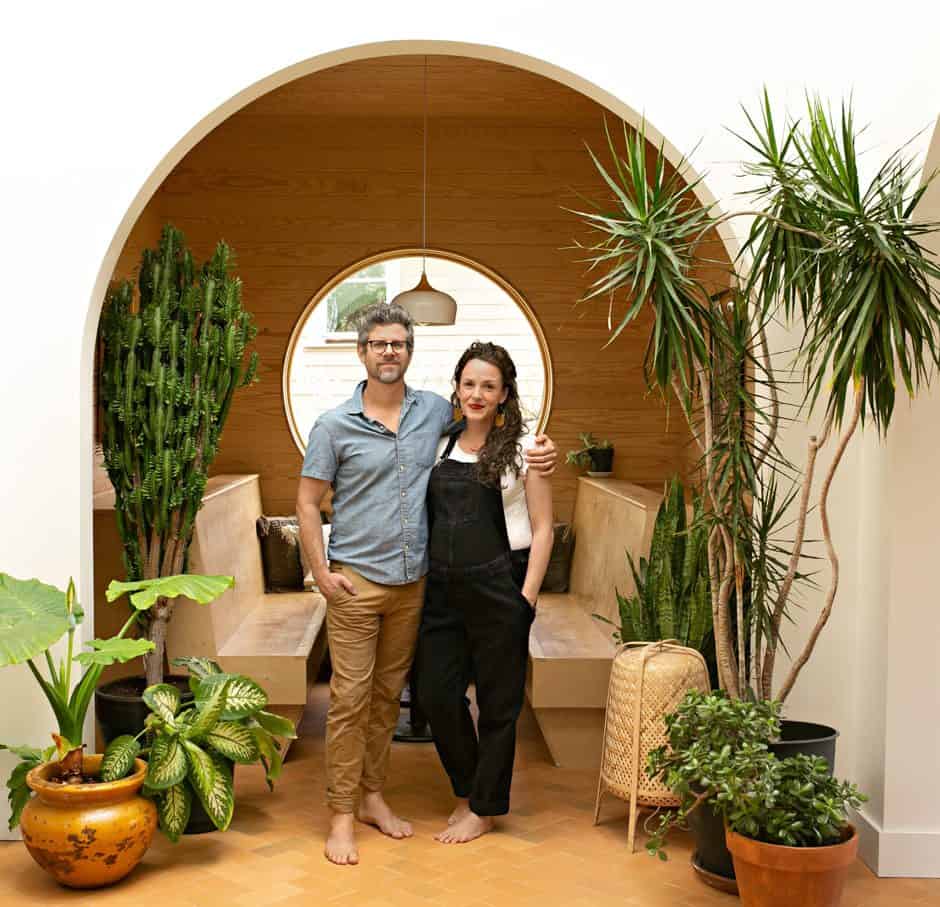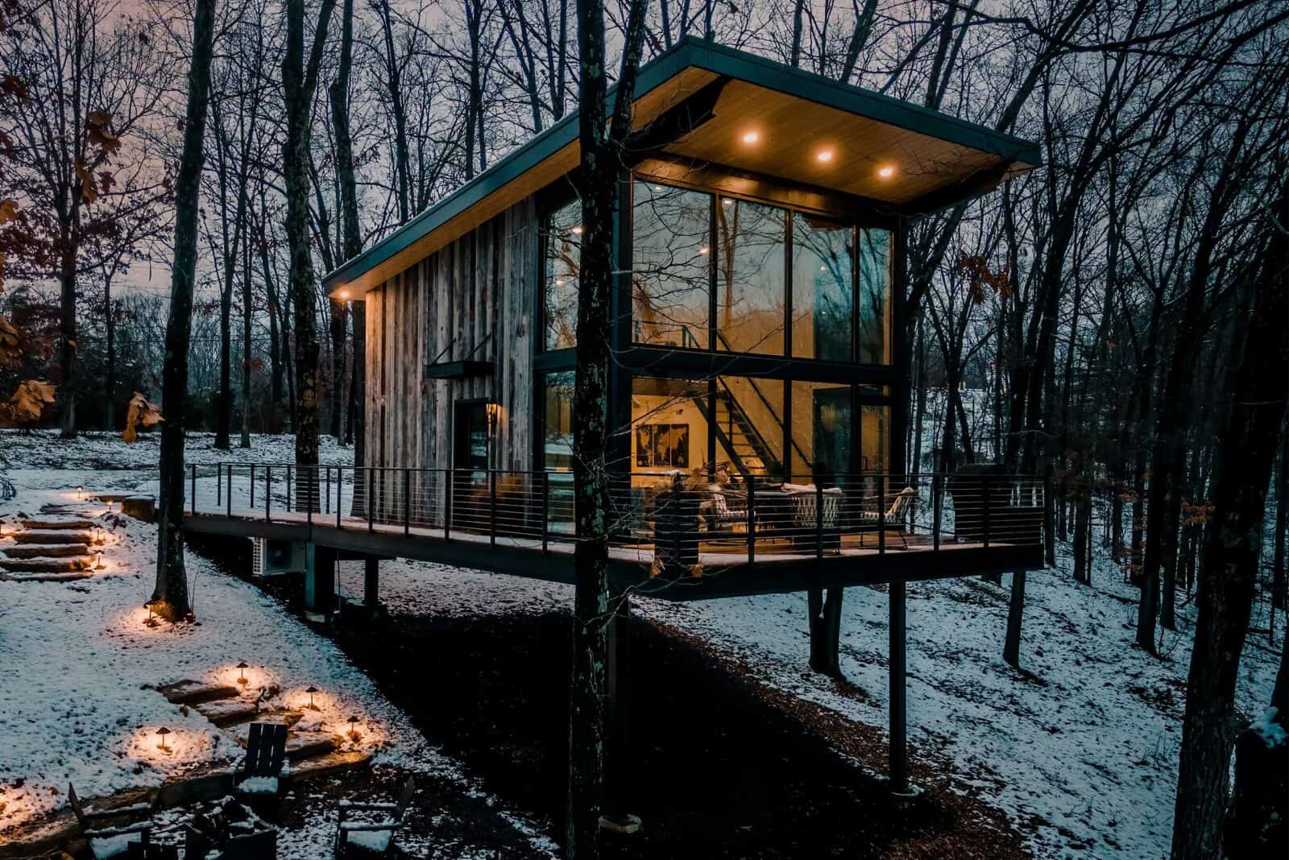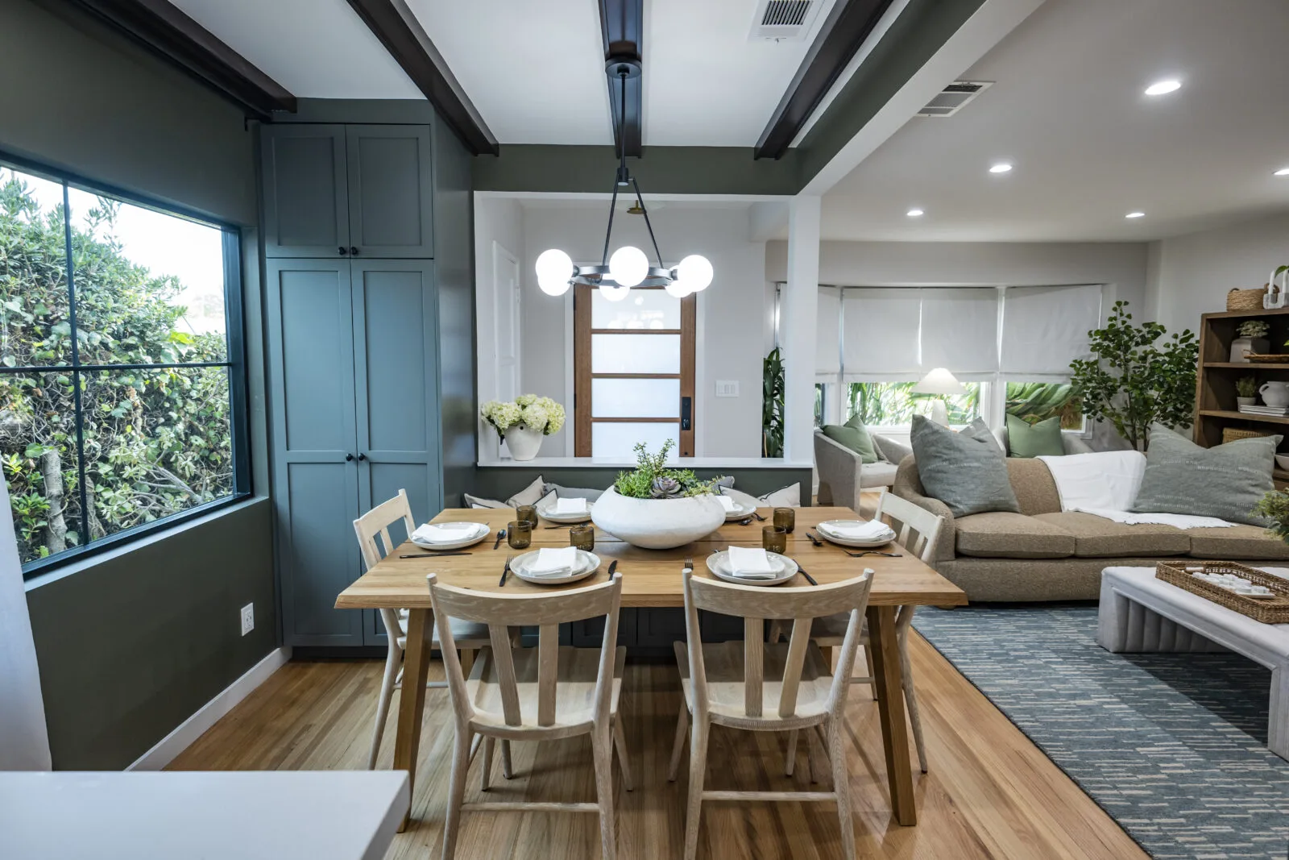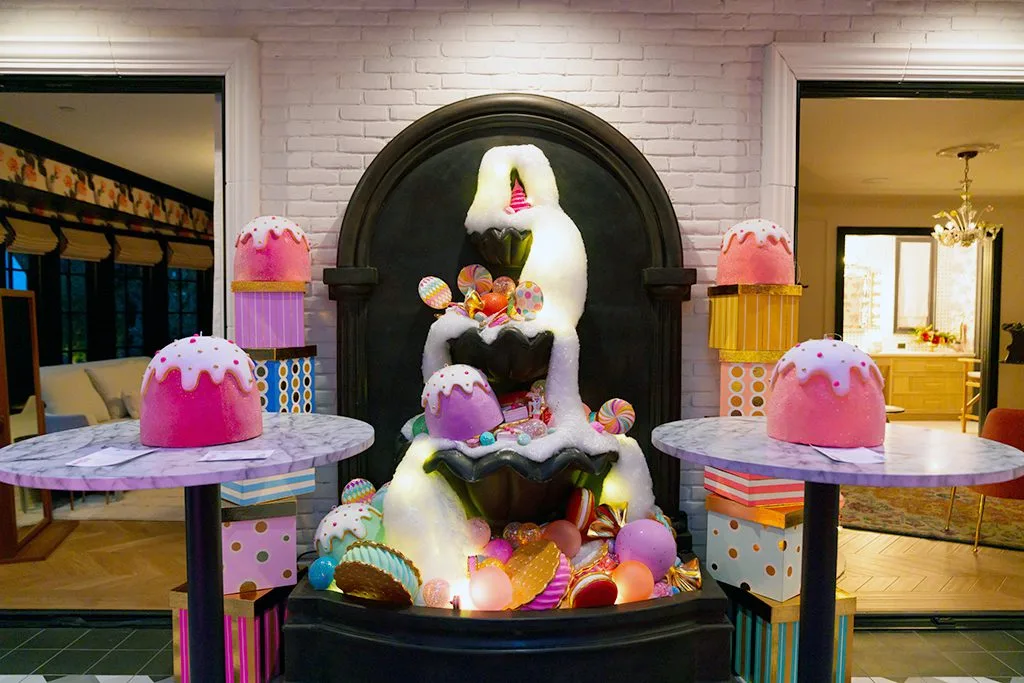Worth the Wait: 19th-Century Farmhouse Renovation
An abandoned house in upstate New York finds its soulmates in Dale Saylor and Joe Williamson, who invested years in restoring its 19th-century character and charm.
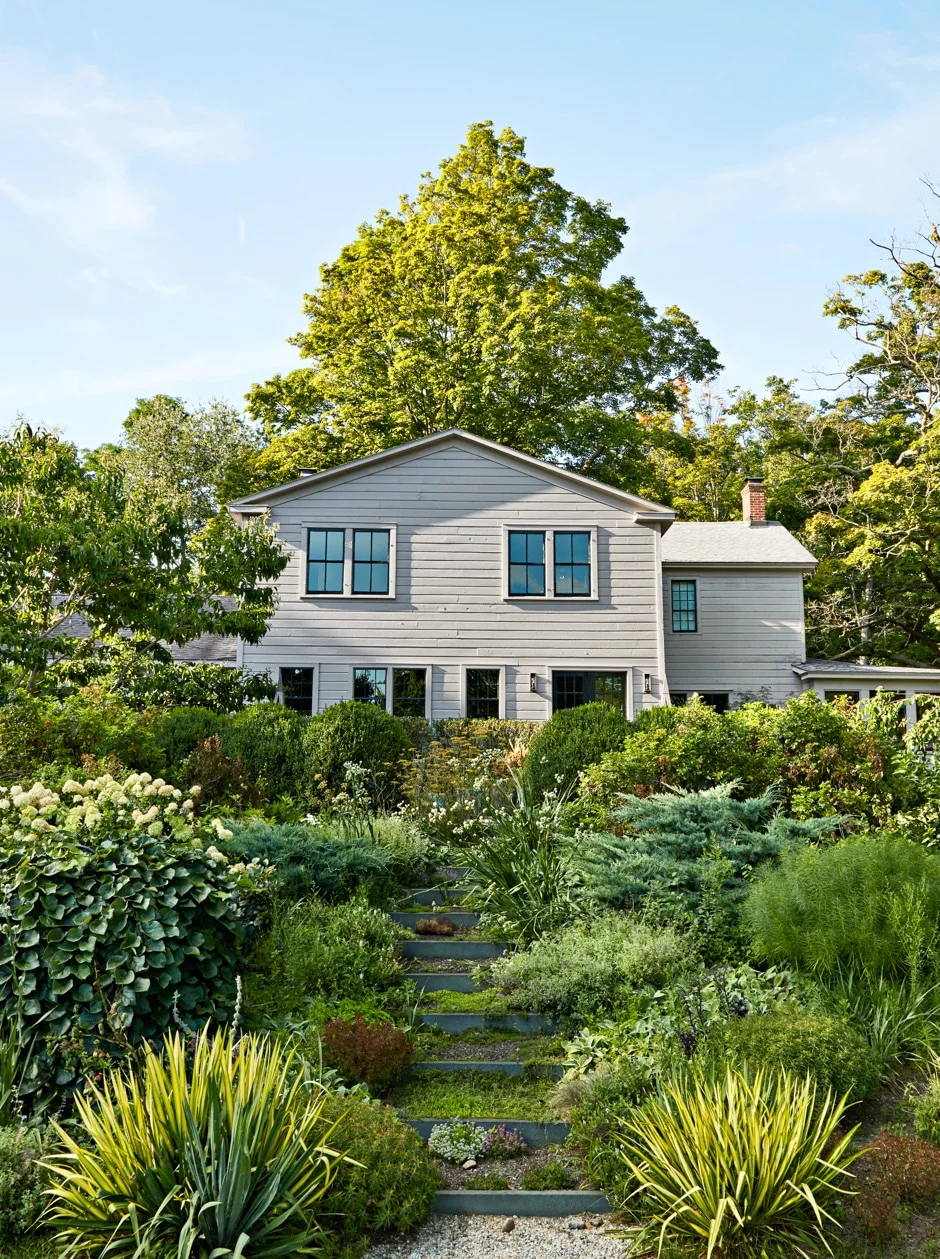
Until you start opening up walls and writing checks, it’s easy to romanticize renovation. Every time Dale Saylor and Joe Williamson drove by a big old house on a hill in North Chatham, New York, where they had a vacation home, the daydreams began.
Part of it was instinct—they’re both interior designers and principals of Hollymount design/build studio. And part was that they simply felt drawn to the 1827 Federal-style house that Dale says “just had a presence,” even though it had deteriorated over the three years they’d been passing by. So when the house went on the market, they had to take a look—never mind that they’d just finished renovating their bungalow less than a mile away.

They couldn’t pass it up. And they tried, having walked away from it twice before making an offer. Their unexpected purchase led to a gut renovation that spanned nearly six years and resulted in their weekend and summertime escape from New York City, where they live full-time.
Over the course of those six years, a lot happened: They sold their first vacation home and started a family (their son, Henry, is now seven). “We took our time so we could do it right,” Joe says. “We would pause in between phases until we were at a point to start up again mentally and spiritually, as well as financially.”
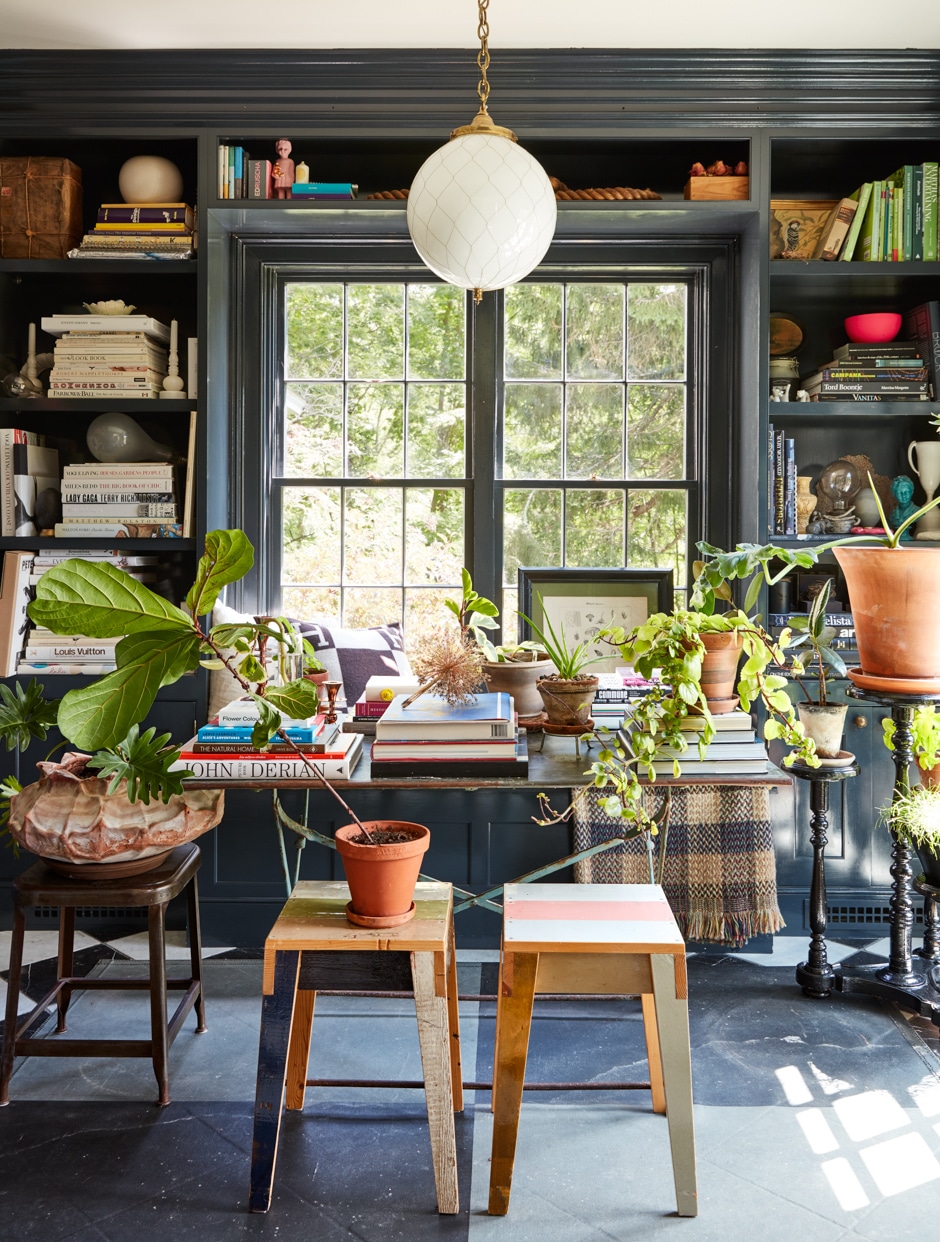
Although the couple knew the house needed work, Dale says they were “kind of blind” to how much. As Joe puts it: “Things got serious quickly.” After they removed ceilings and took walls down to the studs—they did the demolition themselves—their practical side kicked in. “It all snowballed into one big ‘might as well,’ ” Joe says. “You know you need to do A and B, so you might as well do C.”
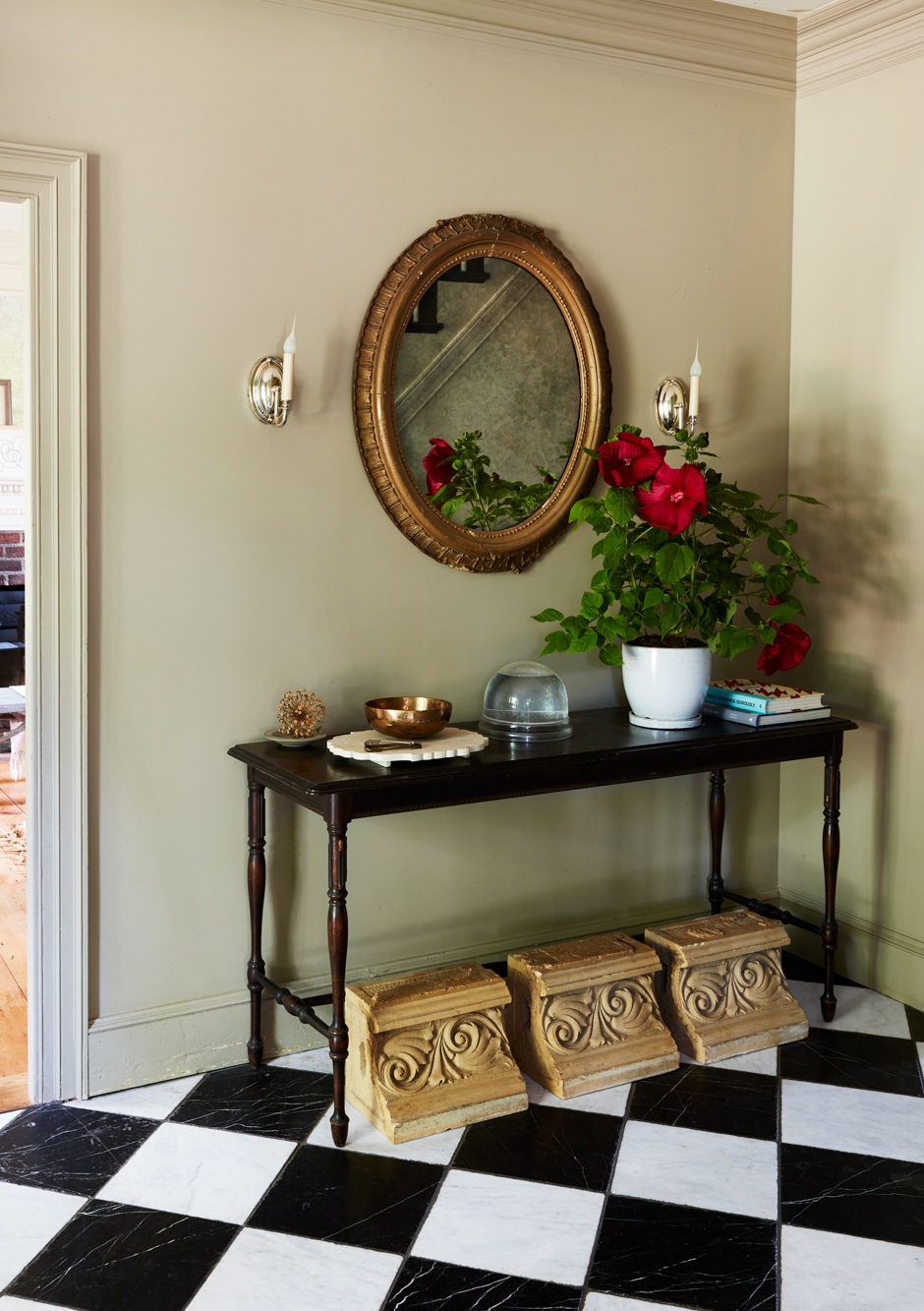
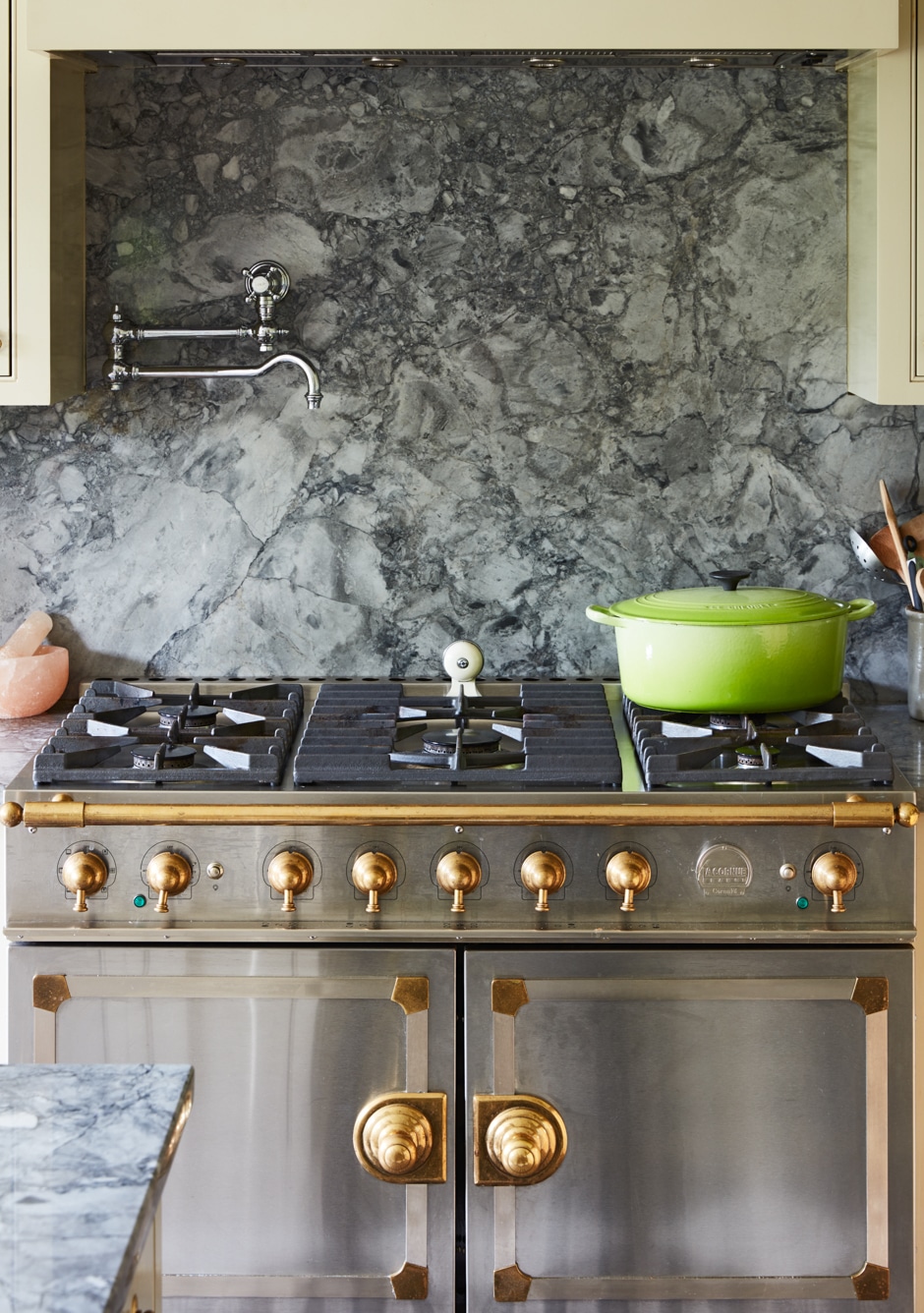
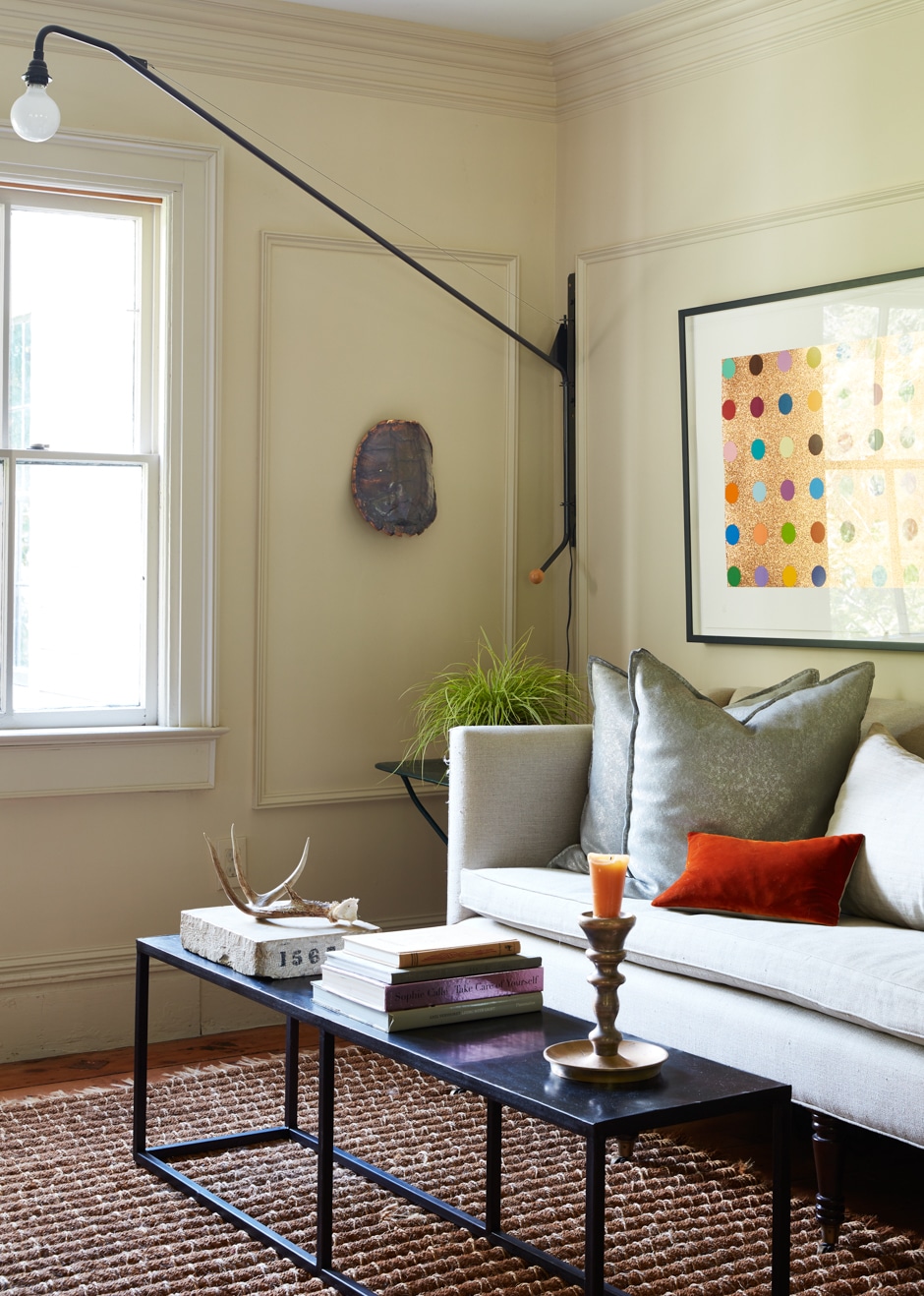
“This is our forever home. The idea of cutting corners didn’t make sense—good things are worth waiting for.”
—Joe Williamson
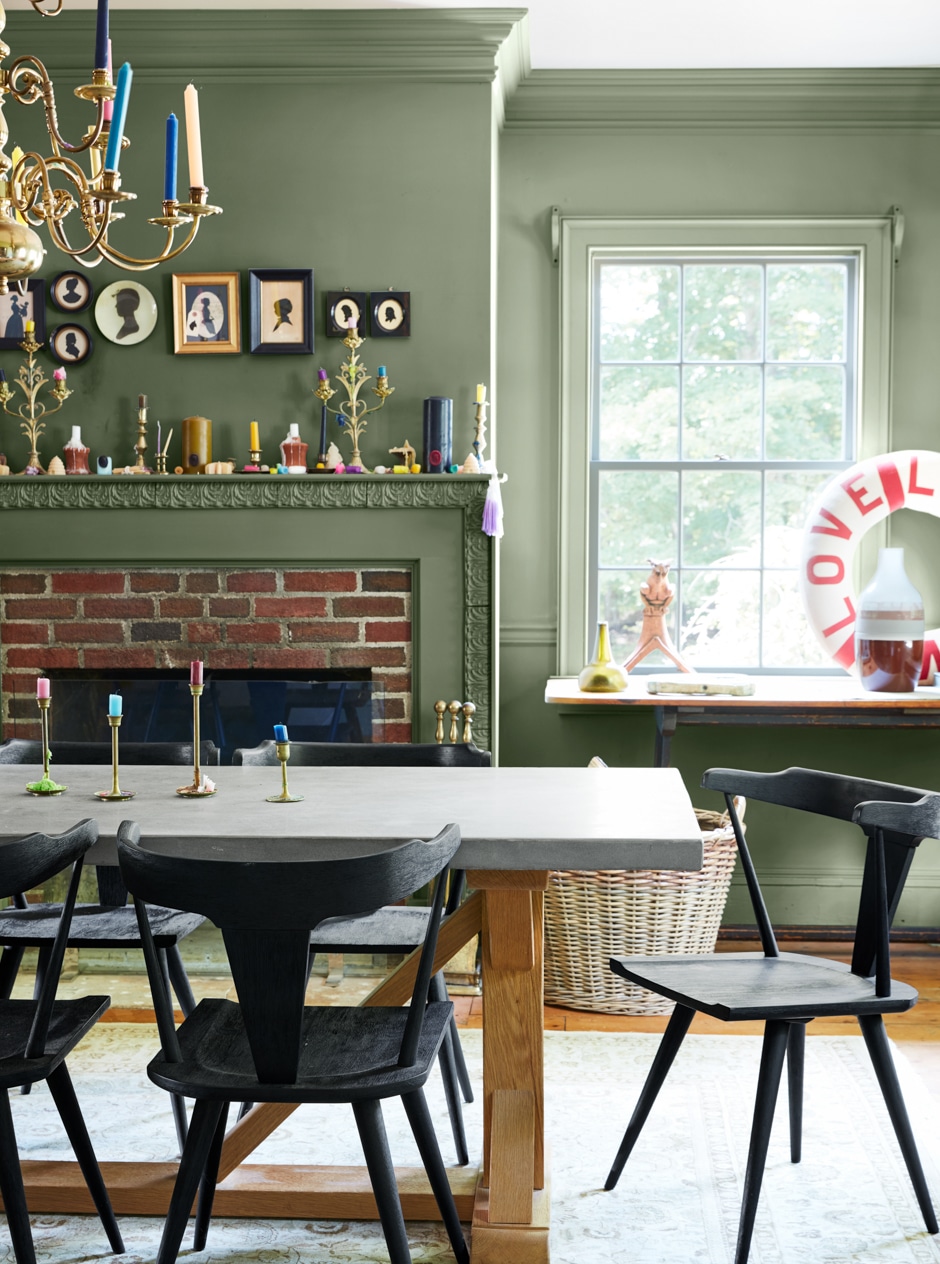
Since they needed to replace the radiators and pipes that went to a new yet inefficient steam boiler, they decided to upgrade to a high-velocity heating system. Instead of just refinishing hardwood floors in some rooms, they ripped them up and replaced the damaged floor joists underneath. Original seeded-glass windows were among the few things that remained. “They’re drafty and let noise in, but if they survived this long they might as well survive us,” Joe says.
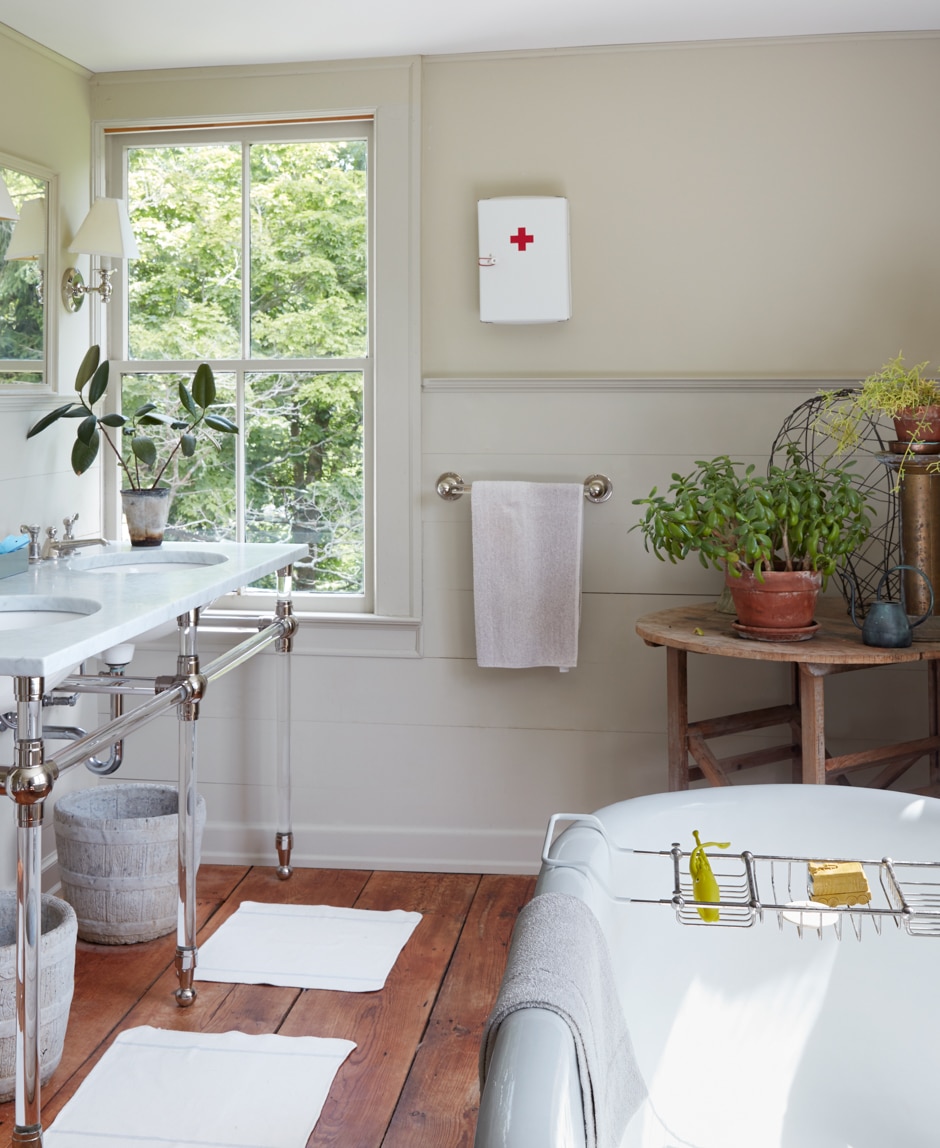
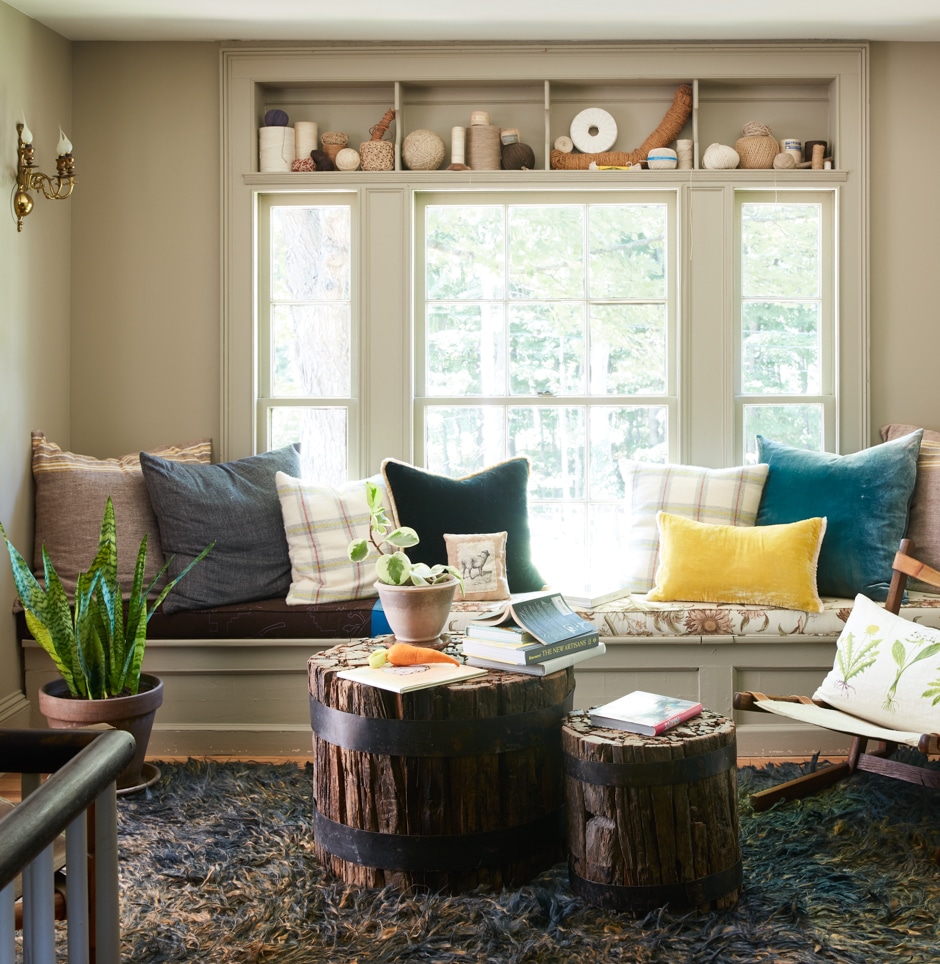
The fun stuff they love as designers took a back seat to things like wiring, insulation, and mechanicals—basically making “grown-up decisions,” Joe says, such as passing up a chandelier they admired on a trip to Paris for a water softener and filtration system.
Still, designers will be designers. “We let ourselves have a few little moments of fun,” Dale says. Even when wind was whipping through the house because many walls were down, they’d find spots to test paint colors. They ultimately chose moody colors with grayish tones that seemed to work with the north-facing home. “It’s a house that wanted to be dark,” Joe says. “You may have wishes for what you want, but the home often dictates what you should do.”
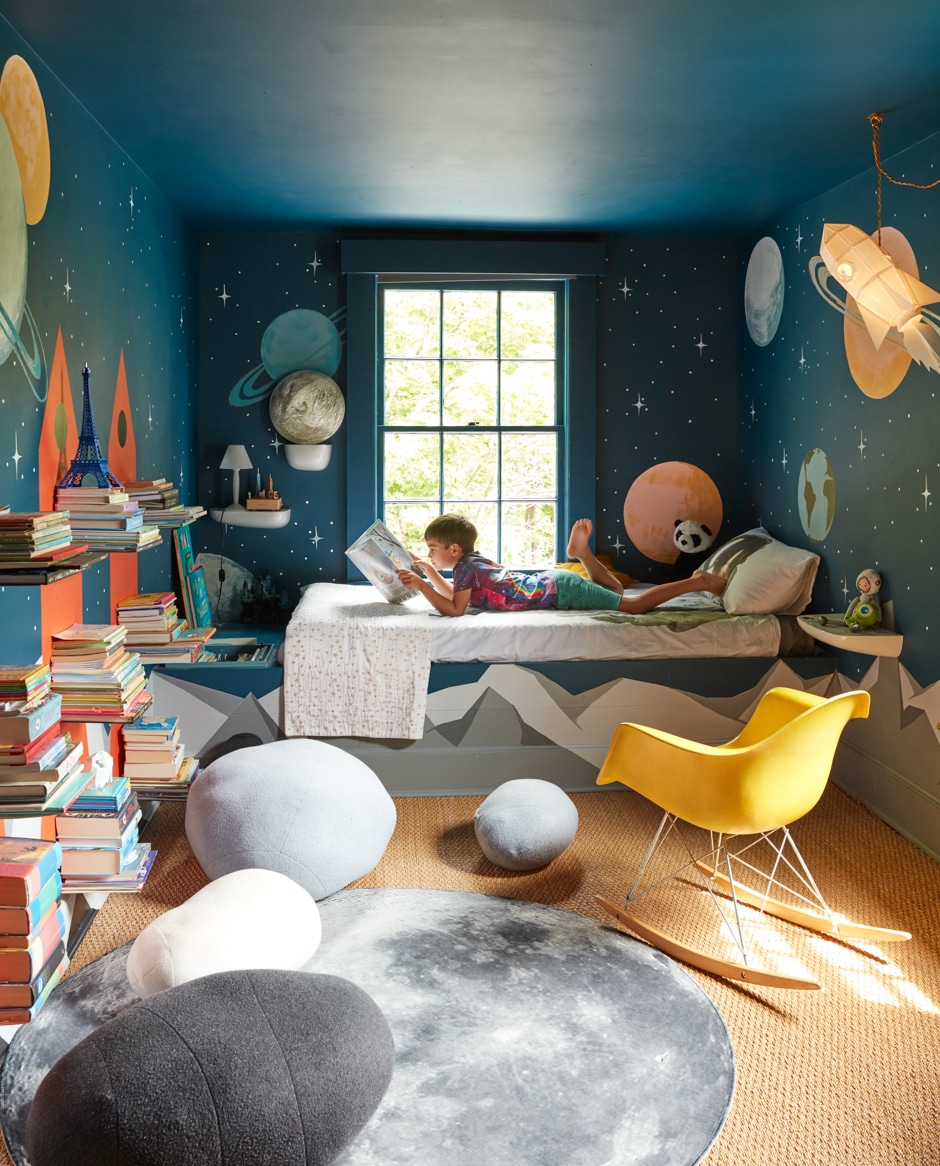
Little discoveries along the way also fueled their fascination with the place. They found the home’s 1827 date etched into the stone foundation in the dirt-floor basement, as well as 19th-century postcards and bottles in nooks and crevices. They uncovered a hand-stenciled wall behind a false wall, and a chunk of plaster with a nativity scene drawn on the back. (They were able to trace that to an elderly man now living in Colorado who remembered his family using it as a backdrop for a nativity play at the local Methodist church.)
“Knowing that this home had a history, that it lived so many lives with so many families, was really wonderful, as was knowing we were now a part of the story,” Joe says.
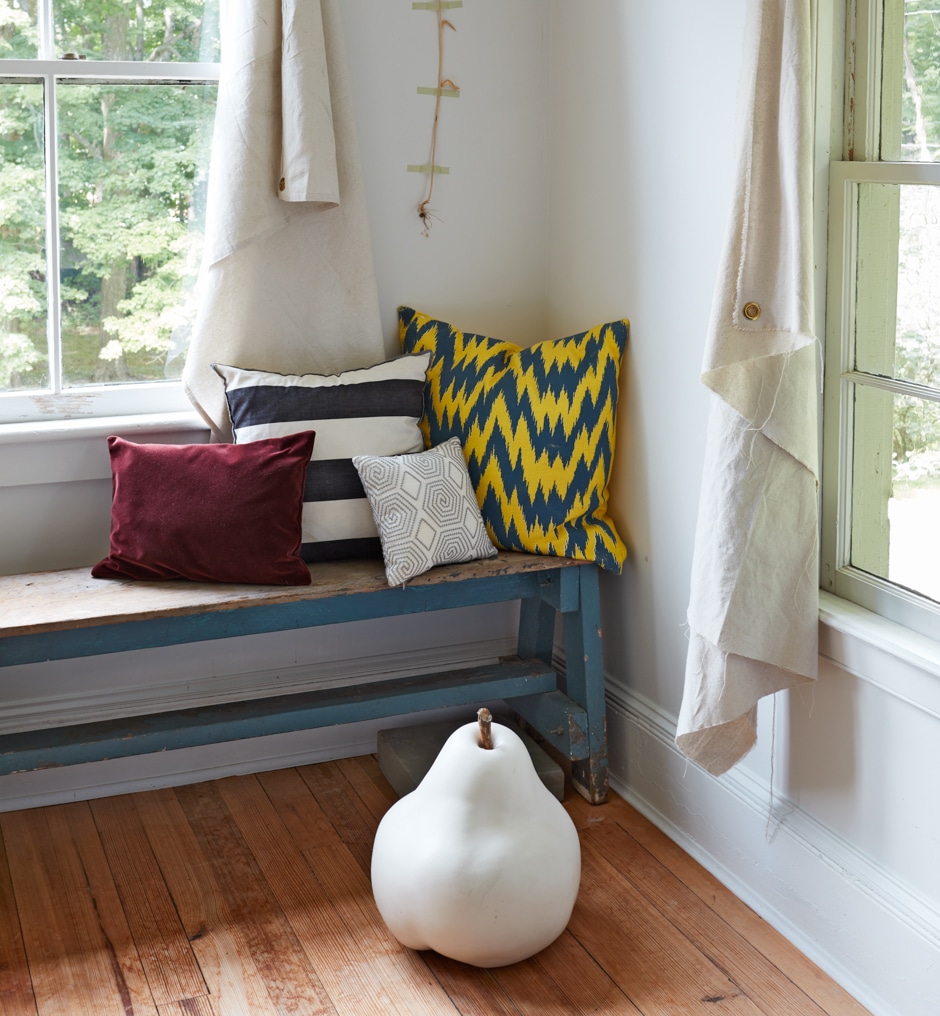
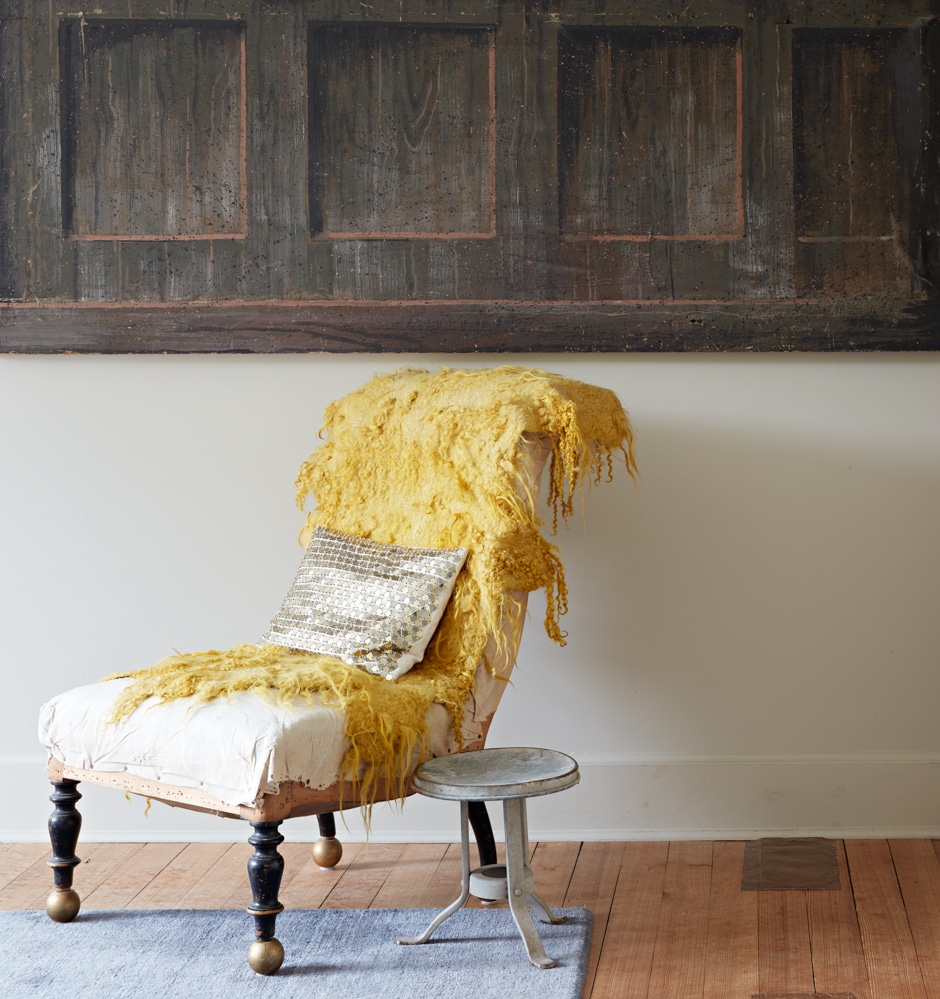
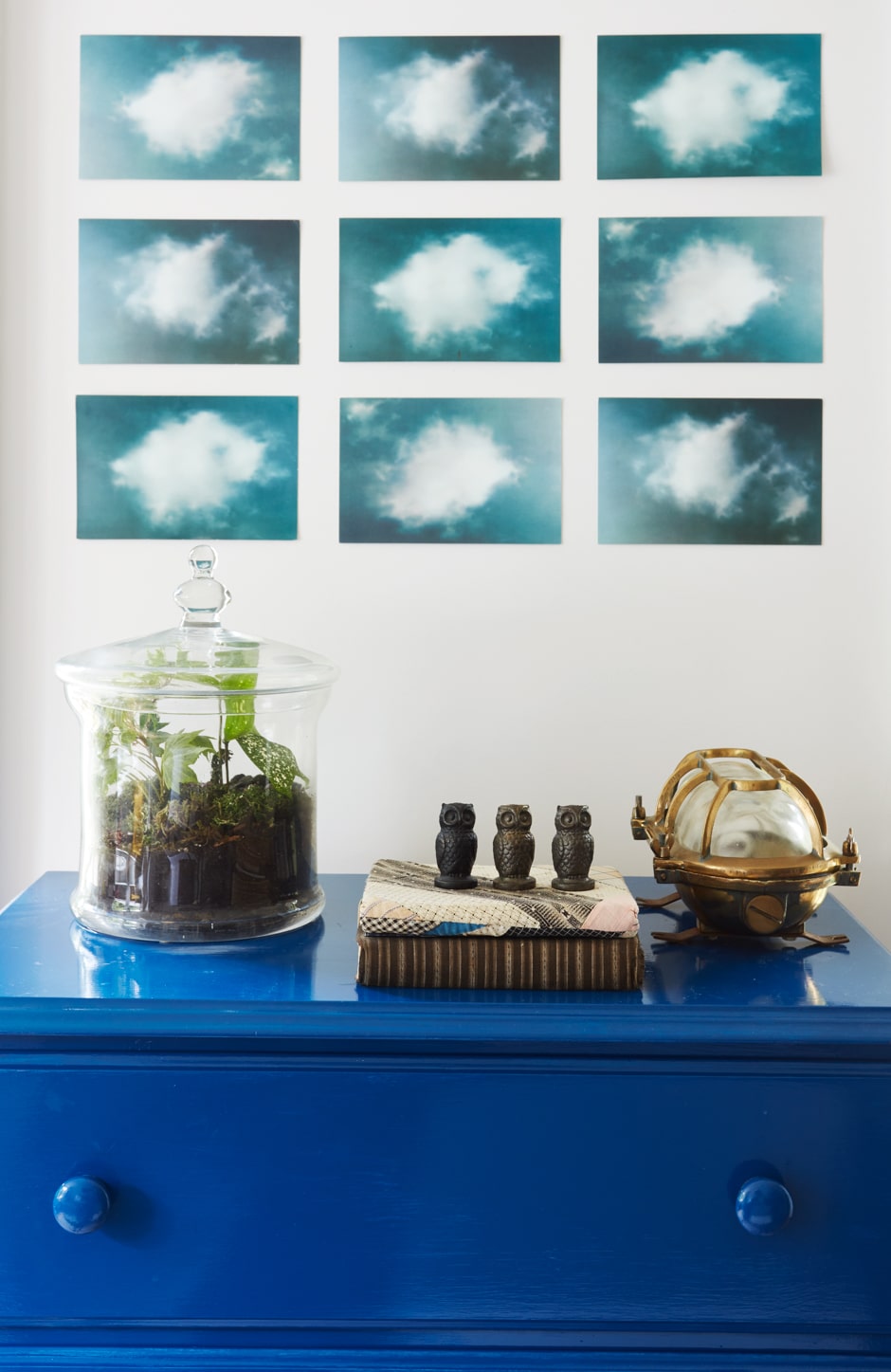
For their part, Dale and Joe left their own story behind by enclosing a time capsule in a wall in the entryway. Some future owner will find a Ziploc bag bearing a newspaper and photos of their family with their two dogs. “I think the big thing is that we just want them to know how much we cared,” Dale says. “We really got in there and touched it all. We love this house from the inside out.”

The Long Haul
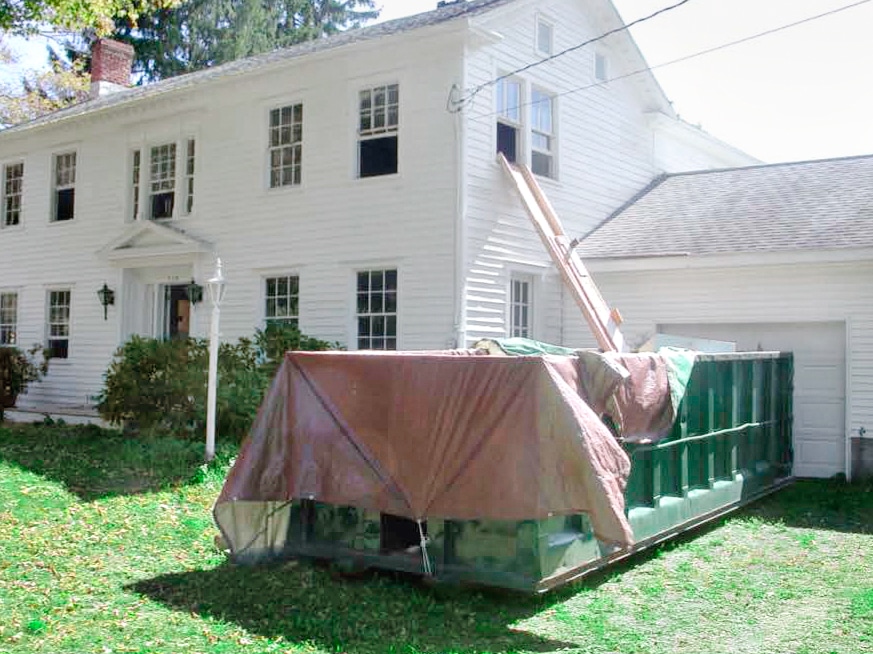
Early on in their six-year reno, Joe and Dale filled seven 32-yard dumpsters in three weeks.
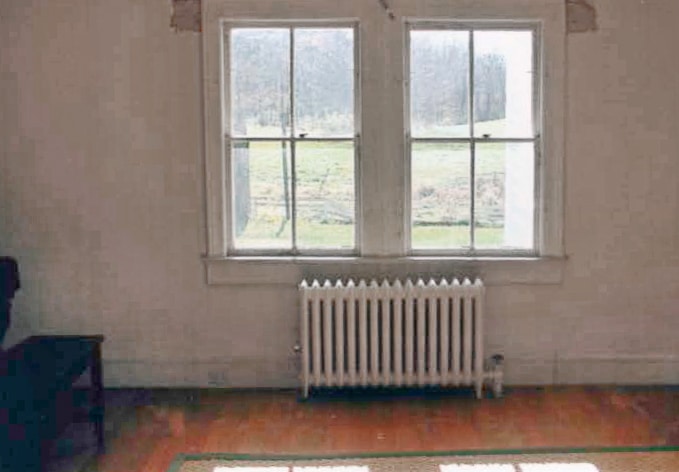
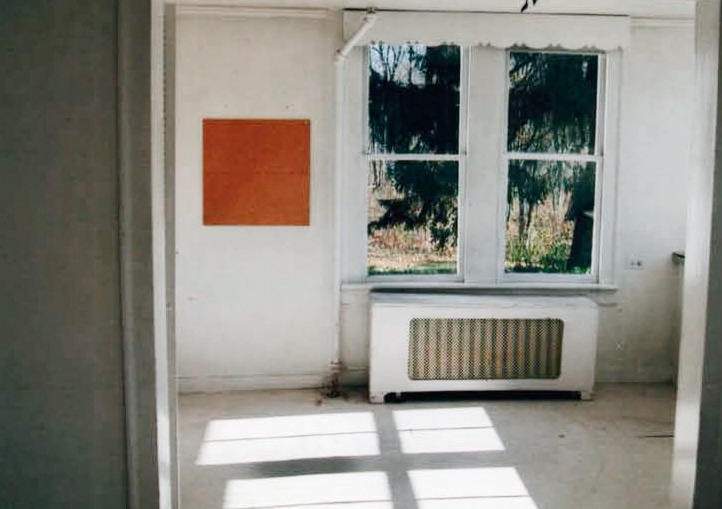
Original seeded-glass windows remained. “All 47 of them—we know the exact number because we cleaned them last summer!” Dale says.
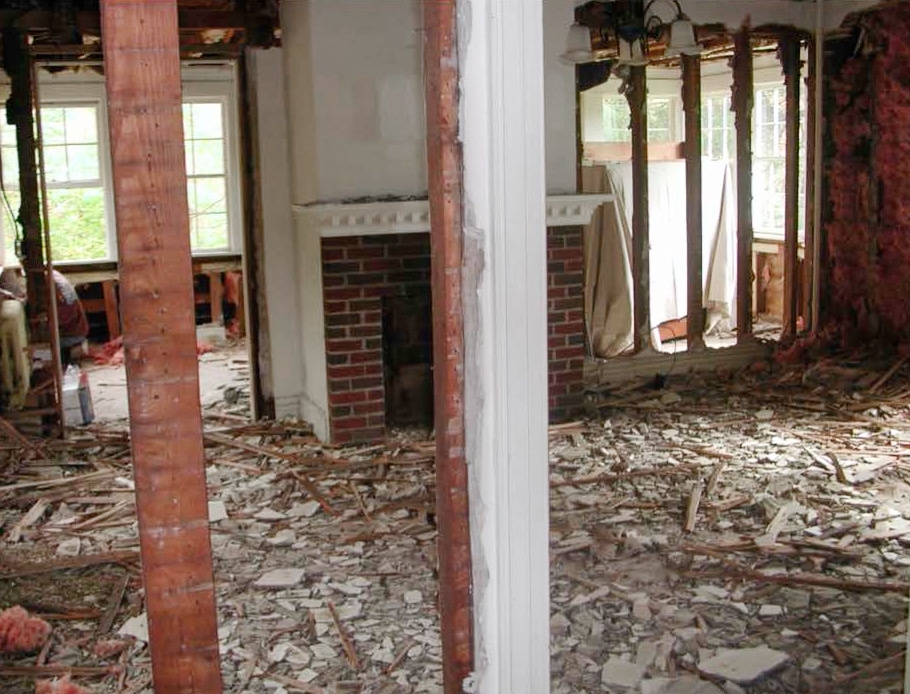
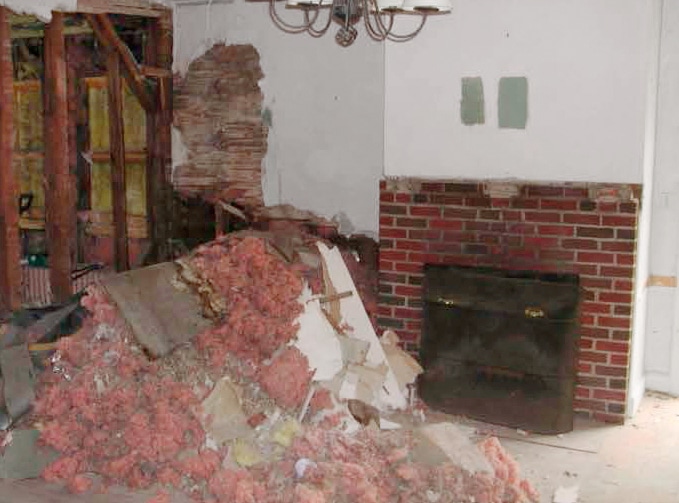
Upside: The home had two fireplaces. Downside: The sides of the brick were exposed and the overall look was unfinished.
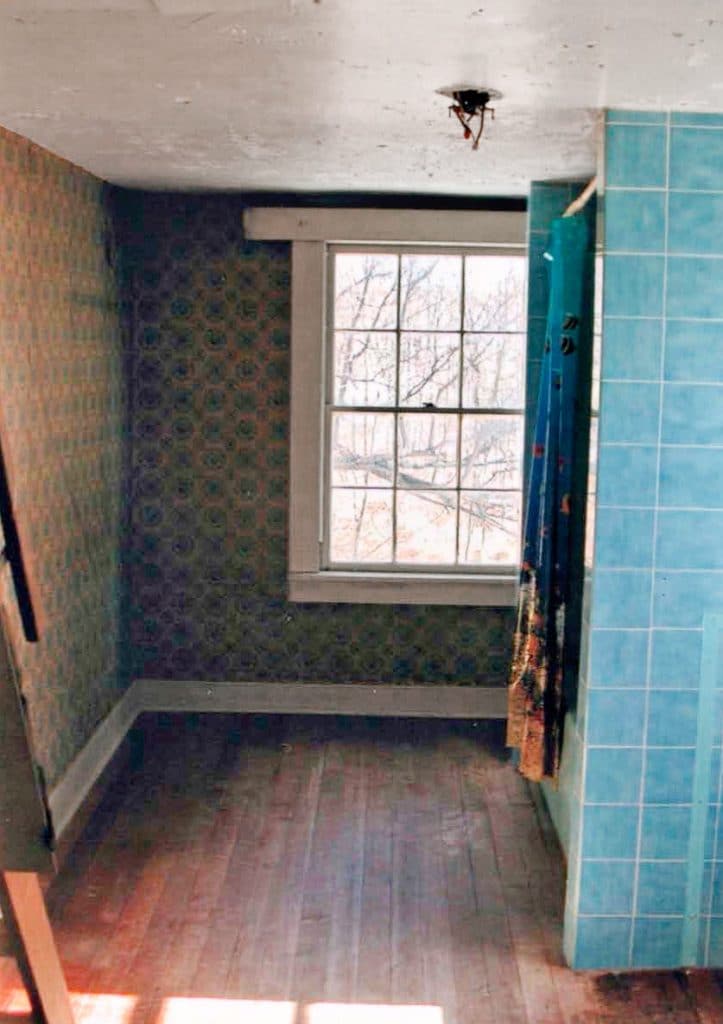
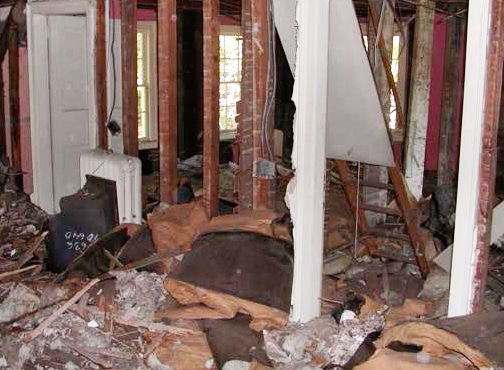
“Taking a sledgehammer to one wall is fun, but when you’re on your 40th or 50th? Not so much,” Joe says.
By Jody Garlock | Photographs by Frank Frances | Prop styling by Sophie Strangio

