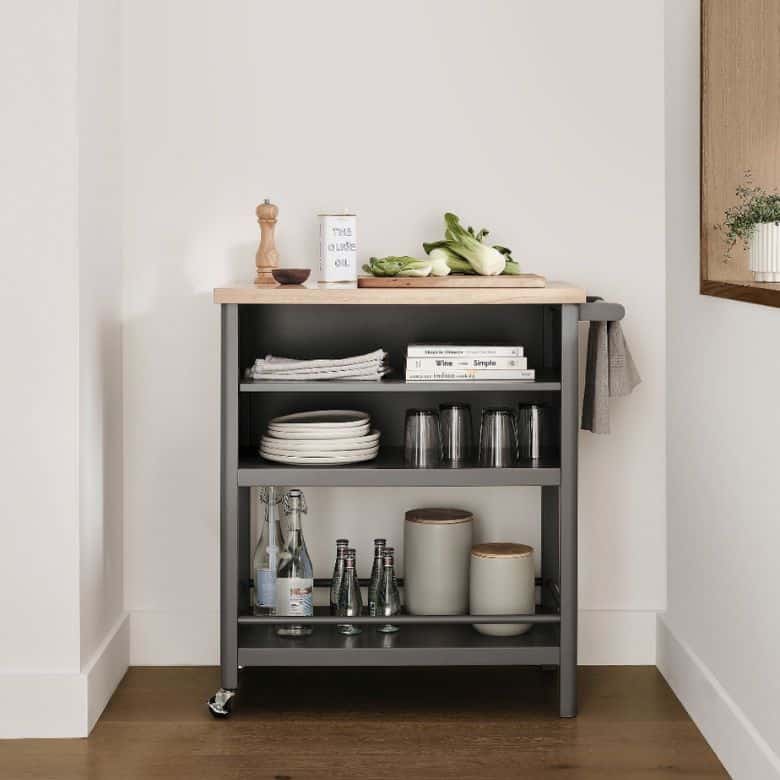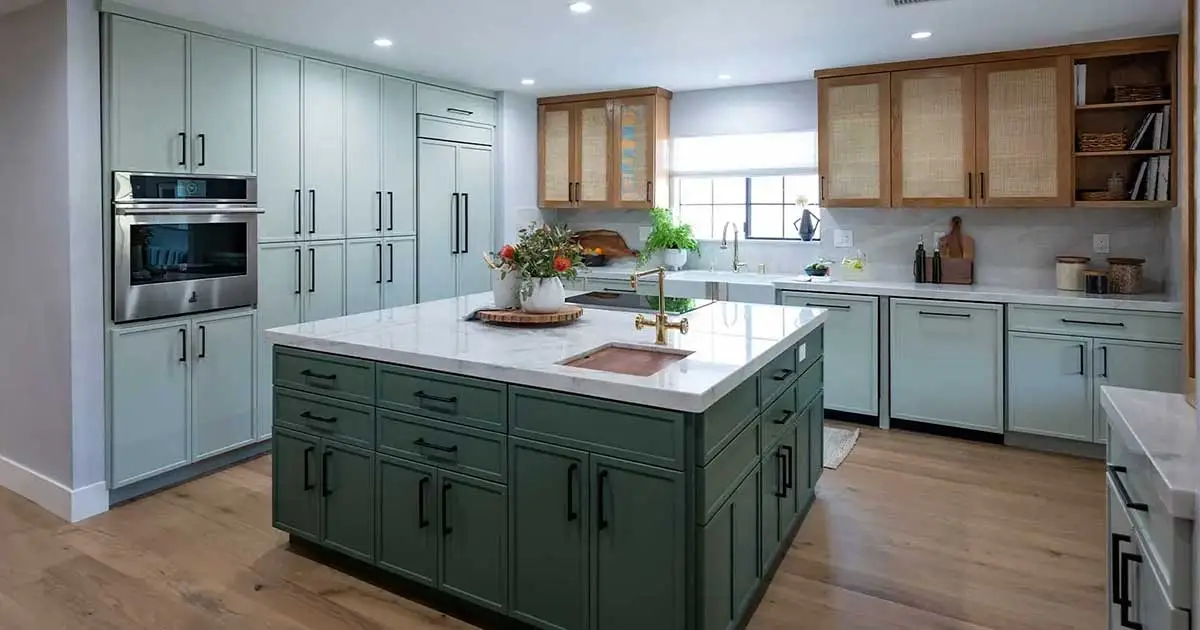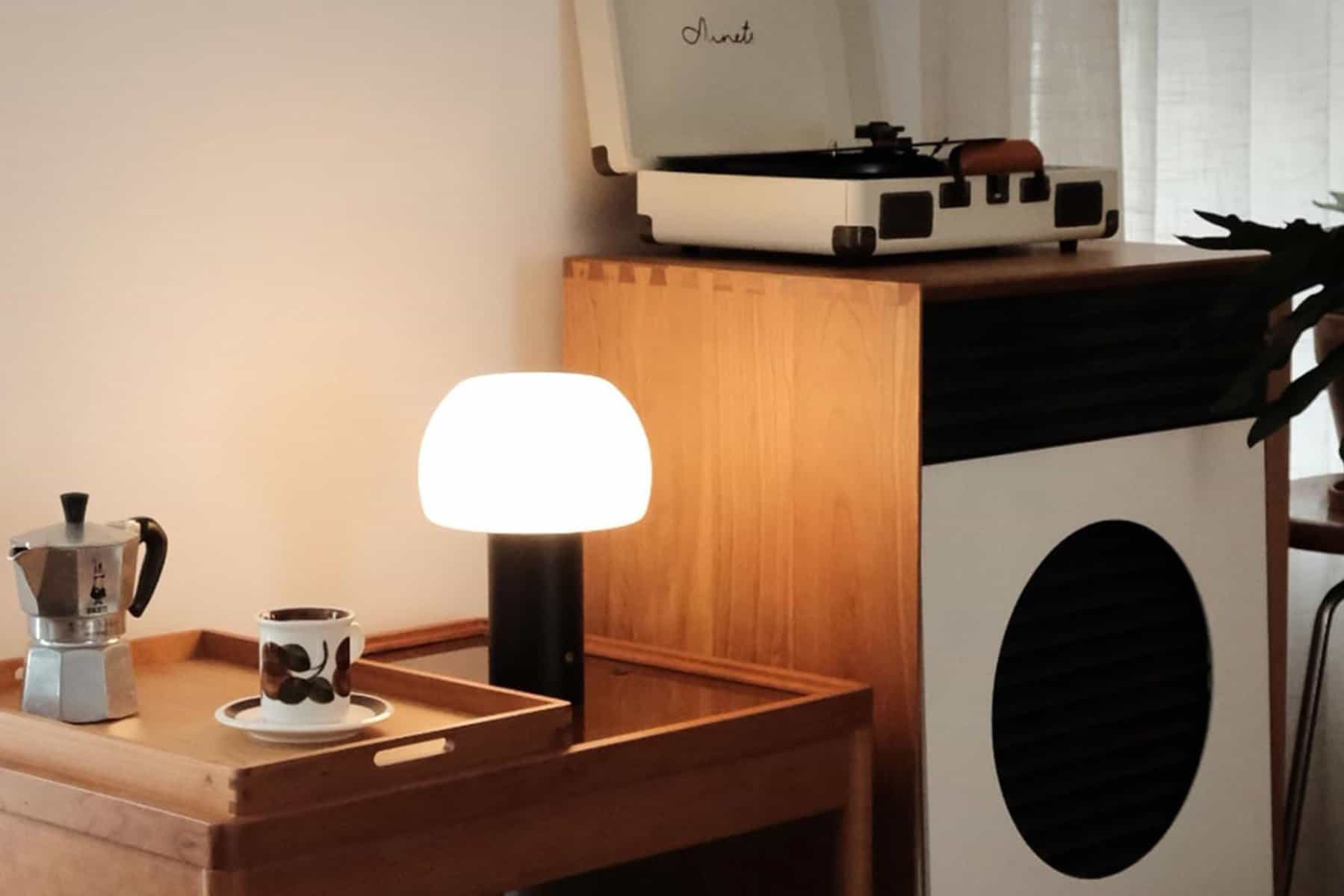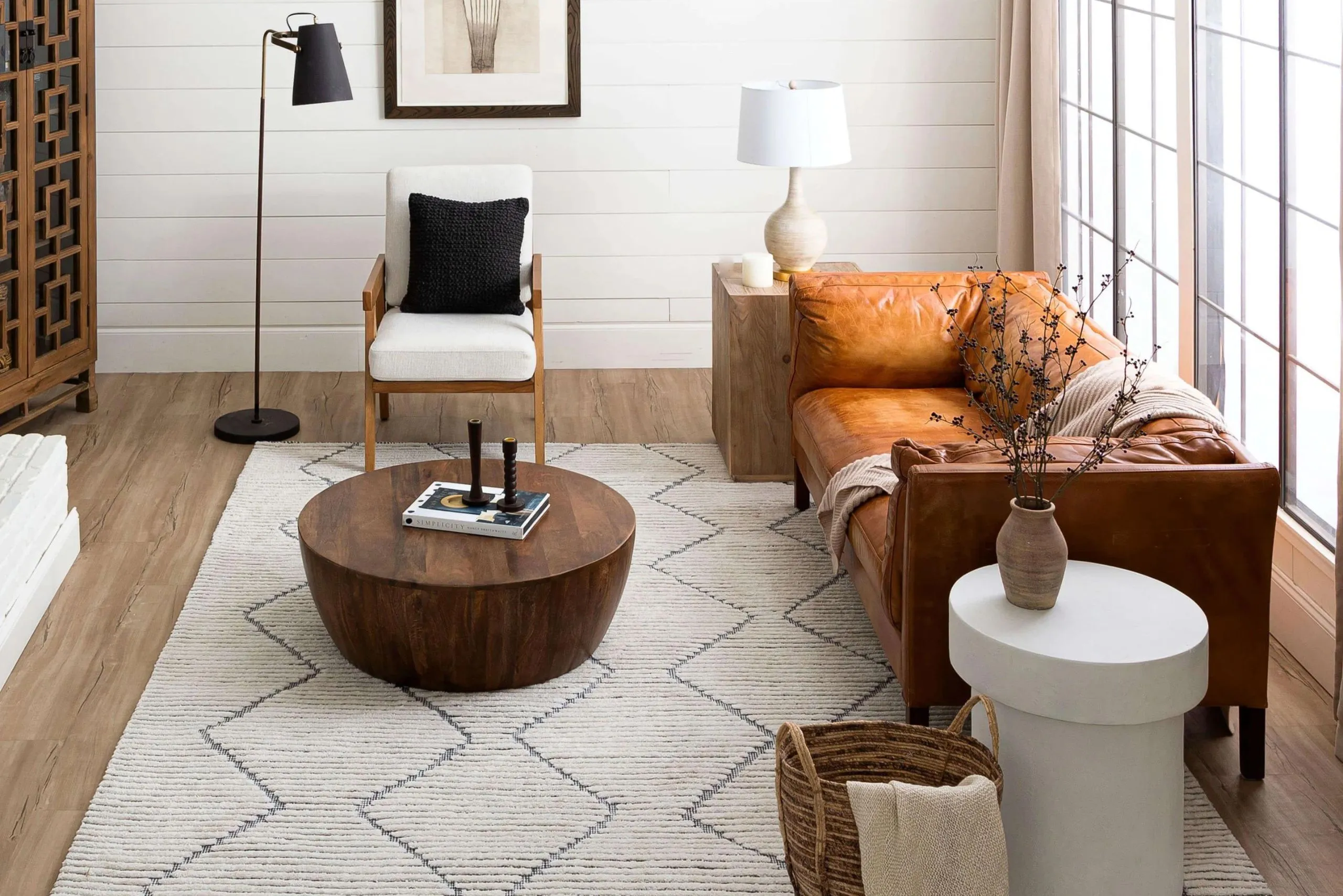This Interior Designer Built Her Family Home From the Ground Up
When Kate Marker decided it was time for her family to find a new home in Barrington, Illinois, she bought an empty lot and got to work.
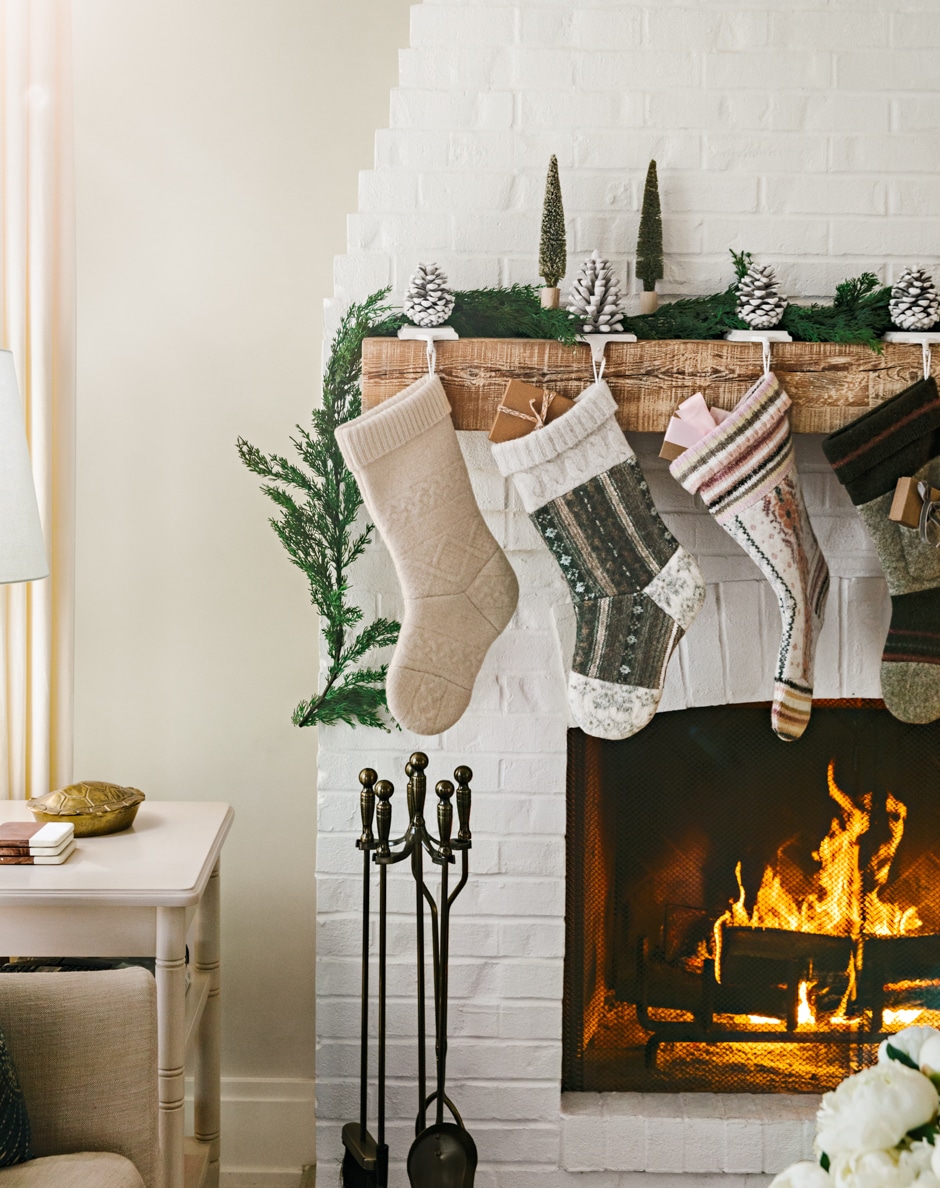
For Barrington, Illinois-based designer Kate Marker, home is a place for growing, expanding, and changing—a lot of changing. A compulsive improver of spaces, she renovated her family’s first home—just a few streets away—not one but three times! And when she was done she decided to start again—this time with an empty lot. “We felt it was time to build a new home that was everything we were looking for,” says Kate.
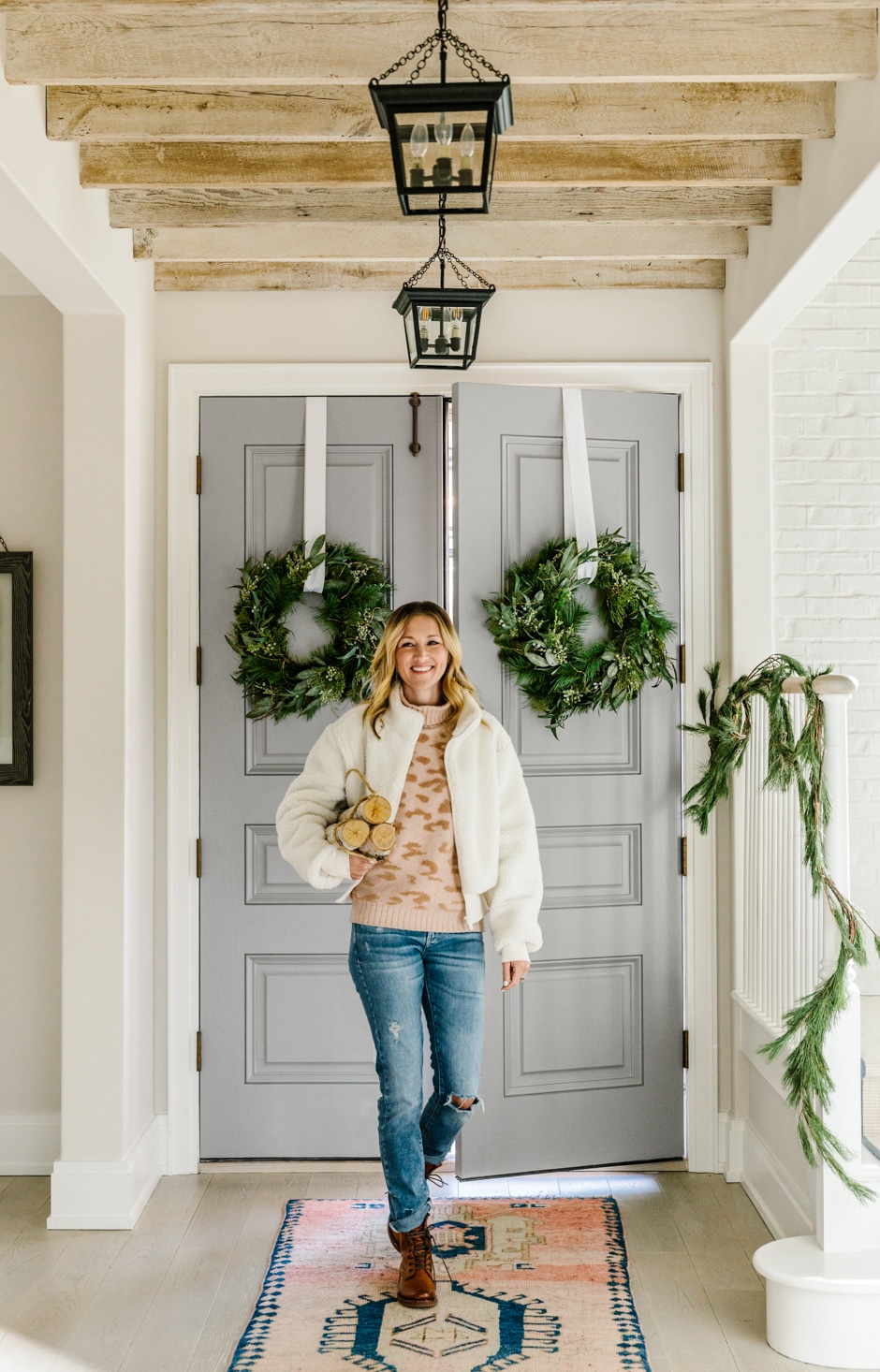
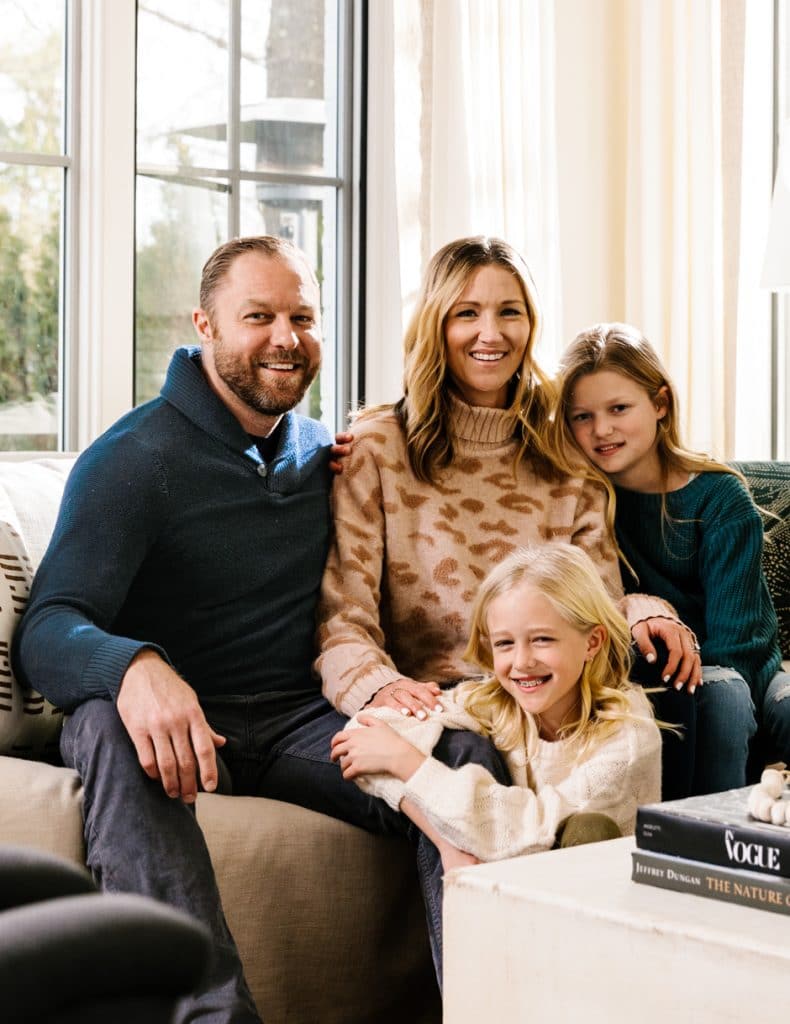
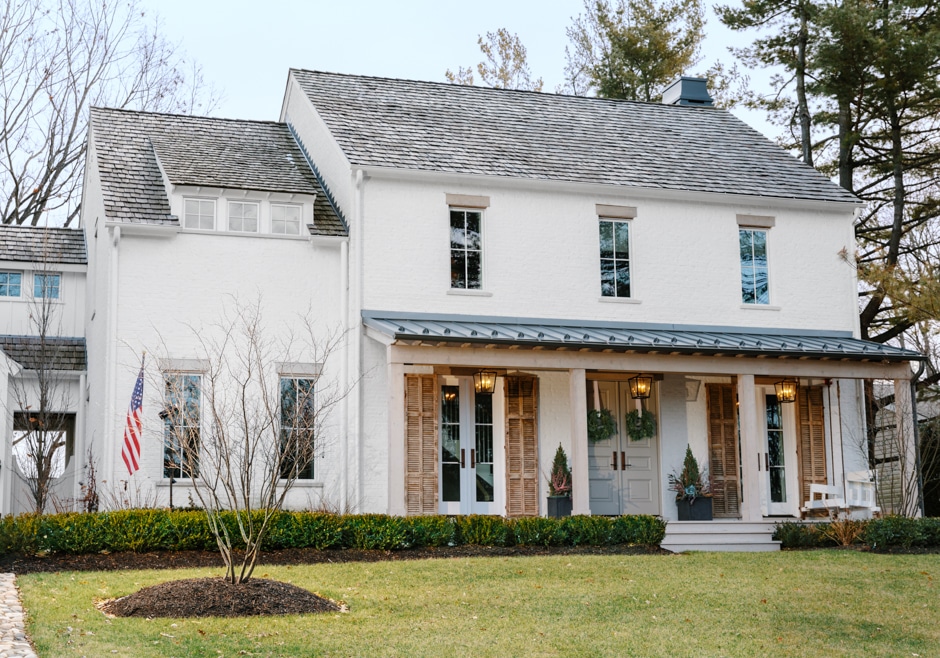
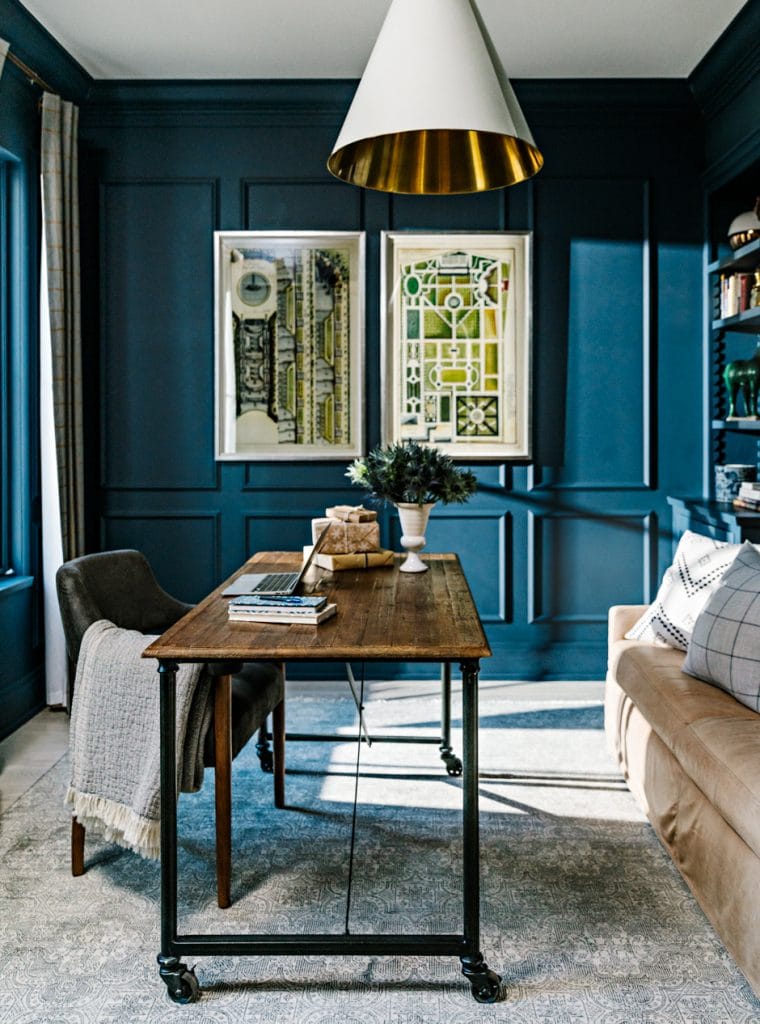
The “we” includes her husband, Ken, and daughters Lily, 13, and Myla, 10. When they found a lot near the girls’ school and just a few blocks from Kate’s office in Barrington’s historic downtown, they knew the time was right. They broke ground in October 2015, and nine months later the family moved into their custom-built 4,600-square-foot home.
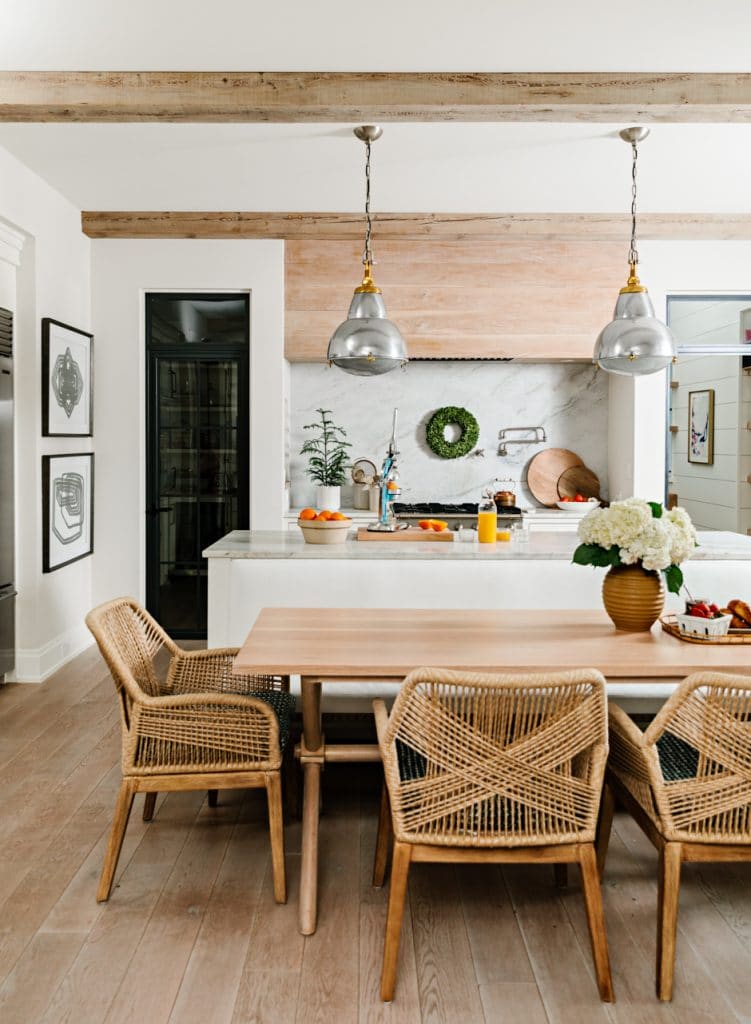
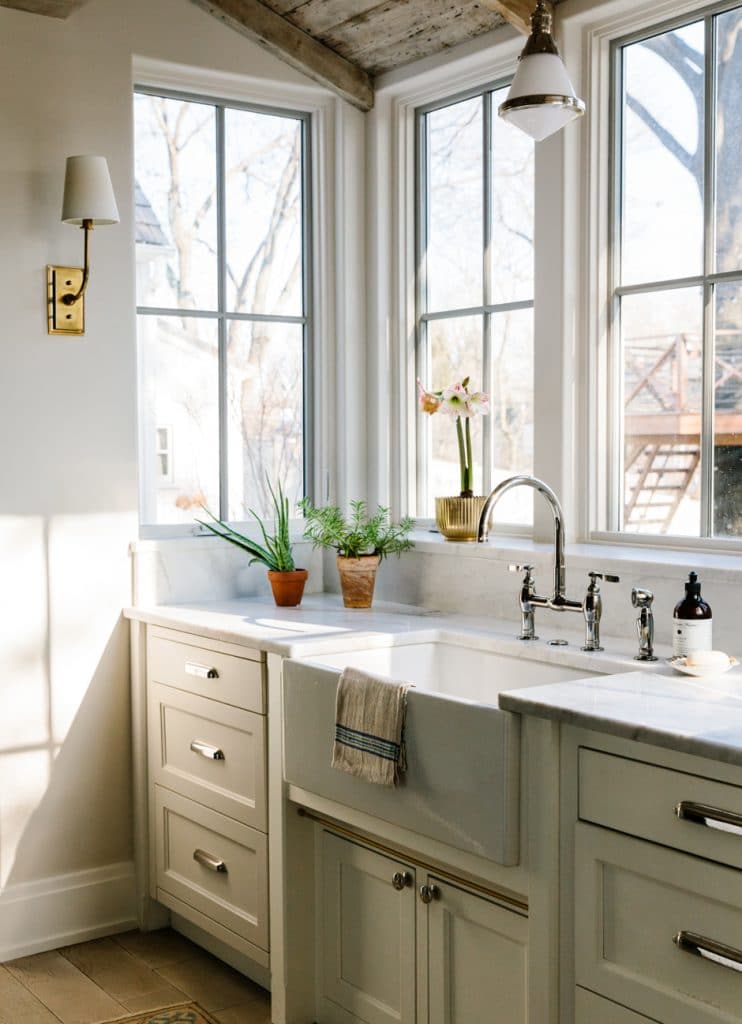
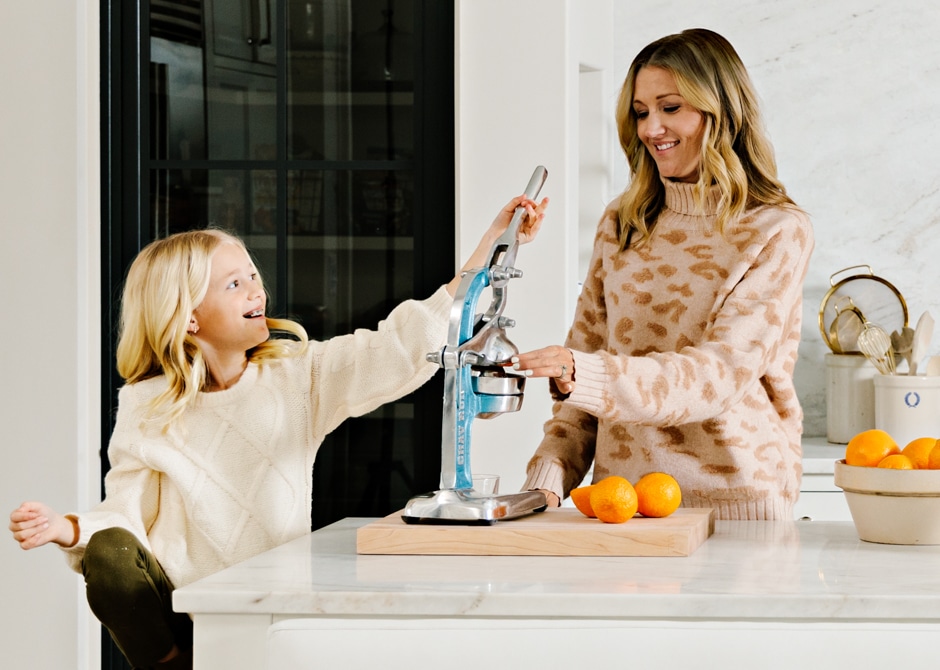
As principal and owner of Kate Marker Interiors, Kate lives and breathes renovations. You’d think that would make designing her own space a breeze, but not so much. “It’s never easy making decisions for your own home!” she says. “There’s so much out there, and when you’re in this industry it’s hard to narrow it down.” To get the job done, Kate focused on her goal of creating a “clean, classic, timeless” space.
“I had a vision of bringing the old and new together,” she says.
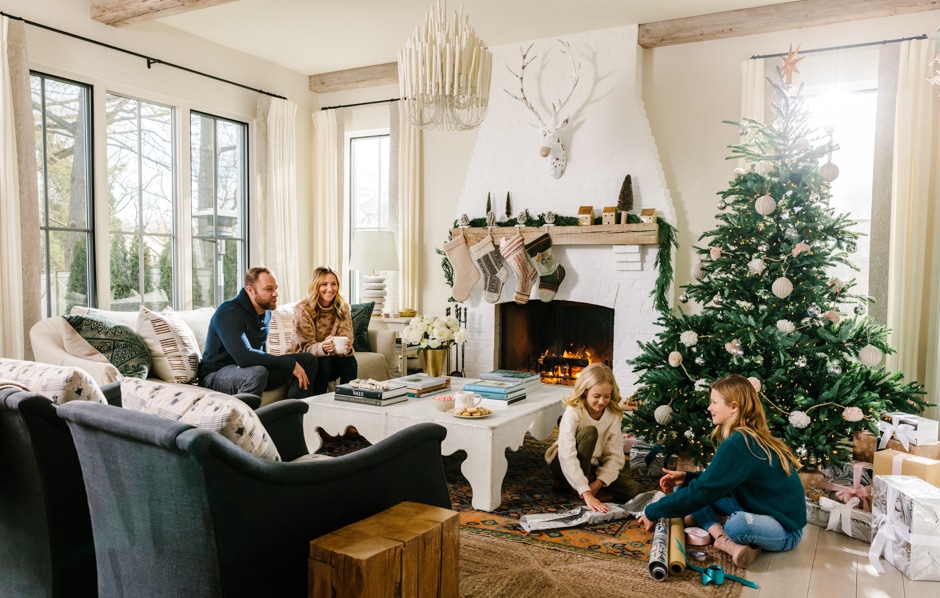
“The girls and I usually get all of the decorations out the weekend after Thanksgiving and turn up the Christmas music. It’s always a special day for us.”
—Kate Marker
Antique limewashed beams in the entryway, reclaimed doors, century-old shutters, and vintage rugs contribute the “old.” A neutral palette and smart, efficient design features make sure the home also feels decidedly “new.”
“I tried to really dive in and think about how we live and how that could be reflected here,” says Kate. “Everything’s very functional.”
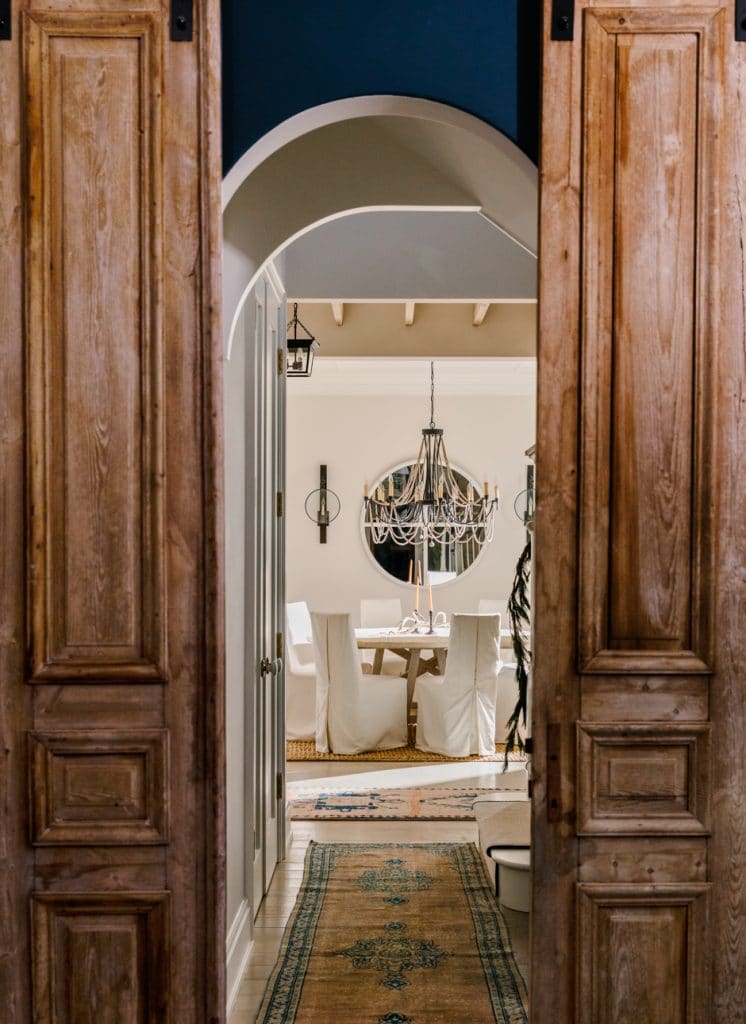
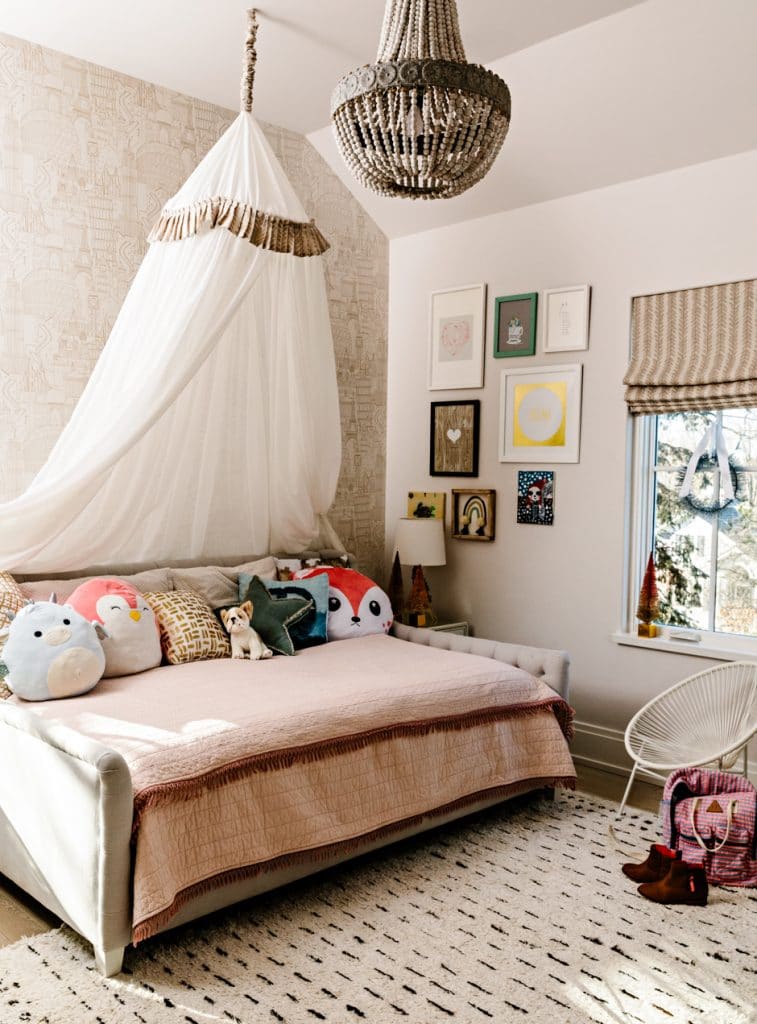
The floor plan came straight from the family’s wish list: modestly sized bedrooms, a first-floor office, a mudroom–mini art studio combo, a spacious master closet (with a small gym extension), and, most essential, an open kitchen-meets-family-room layout. “We’re there all the time—that’s where we live,” says Kate. And that’s where we find the family today, cozied up around the fireplace getting ready for the holidays. “The girls and I usually get all of the decorations out the weekend after Thanksgiving and turn up the Christmas music,” says Kate. “It’s always a special day.”
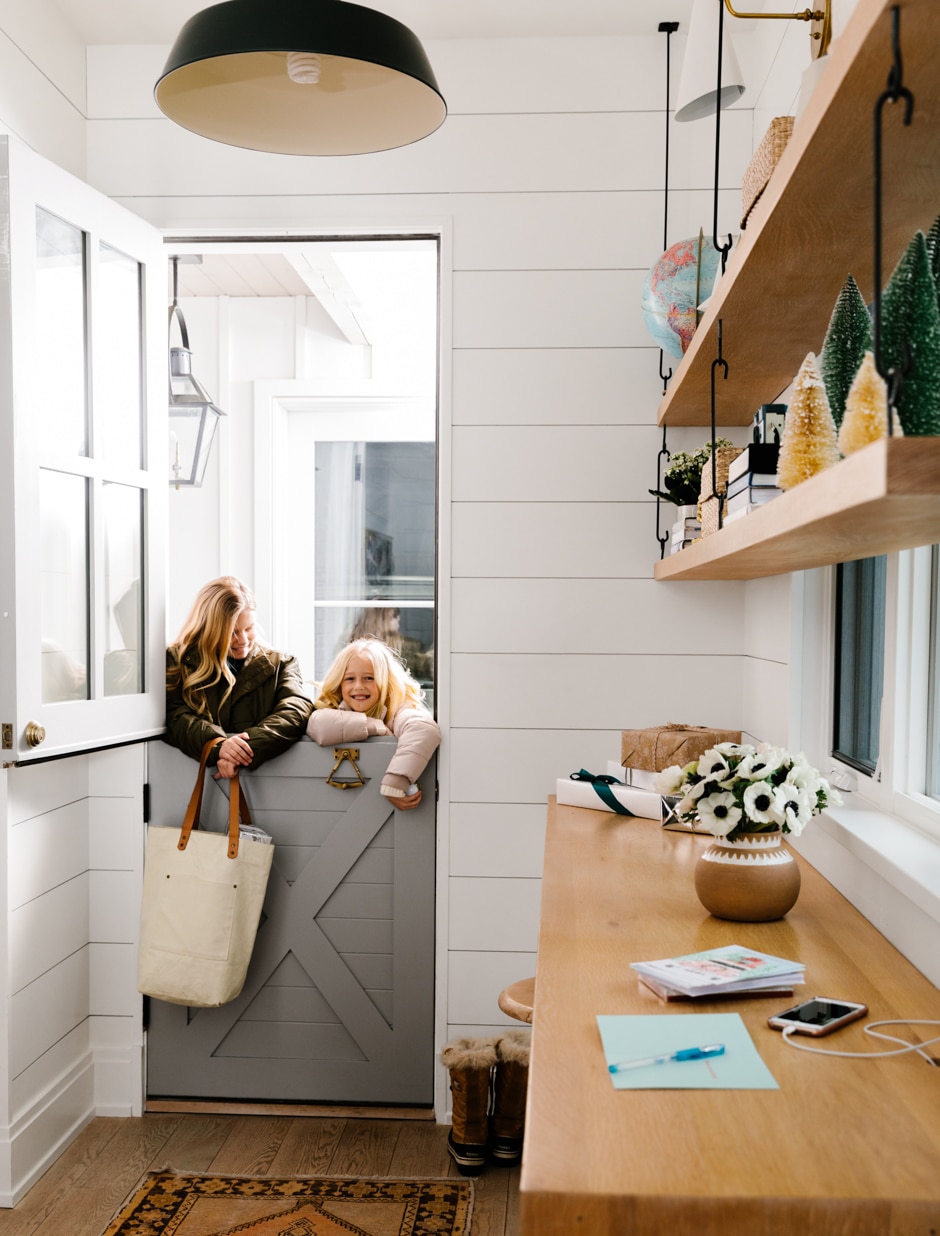
But after four Christmases in the made-for-them home, Kate’s ready for a new challenge. She’s currently renovating a 1920s-era house nearby, which will be the family’s next nesting ground. “We made so many memories here,” she says. “It was only a few years, but they were special. It’s the first home we ever built, and it’ll probably be the last.” Never say never, though. As Ken shakes his head from across the room, Kate adds with a laugh, “But we’re always up to something!”
By Blair Donovan | Photographs by Lucy Hewett | Prop Styling by Jennifer Berno DeClenne
