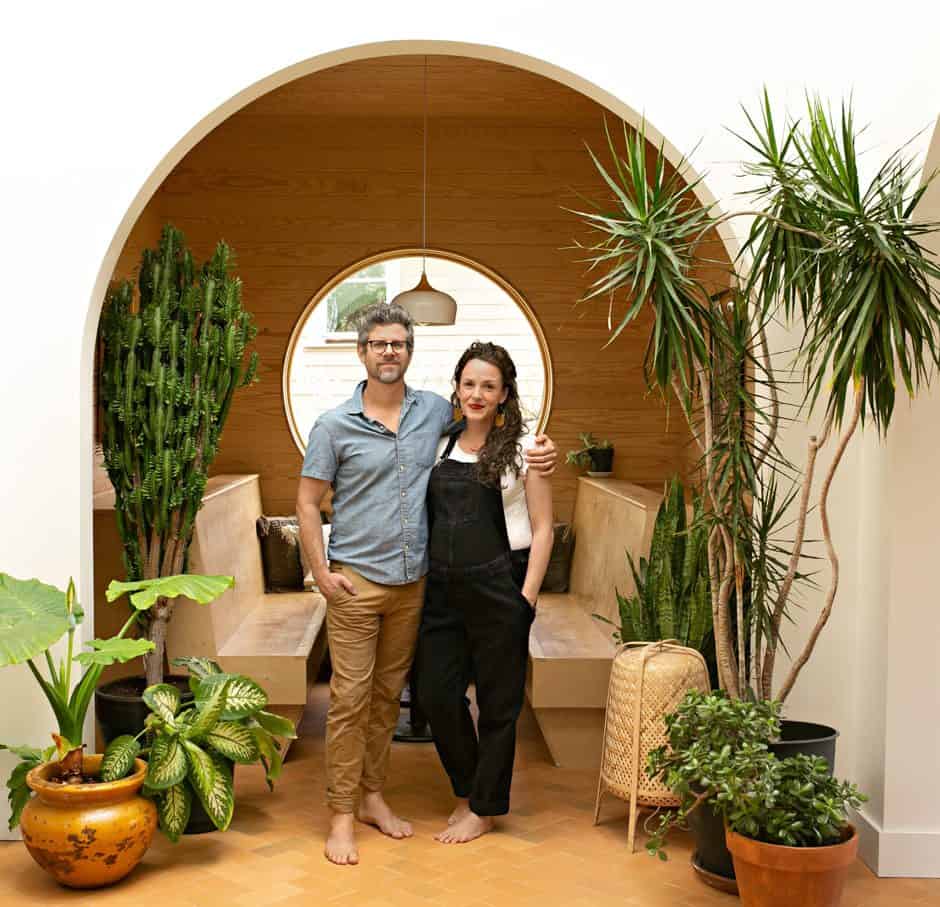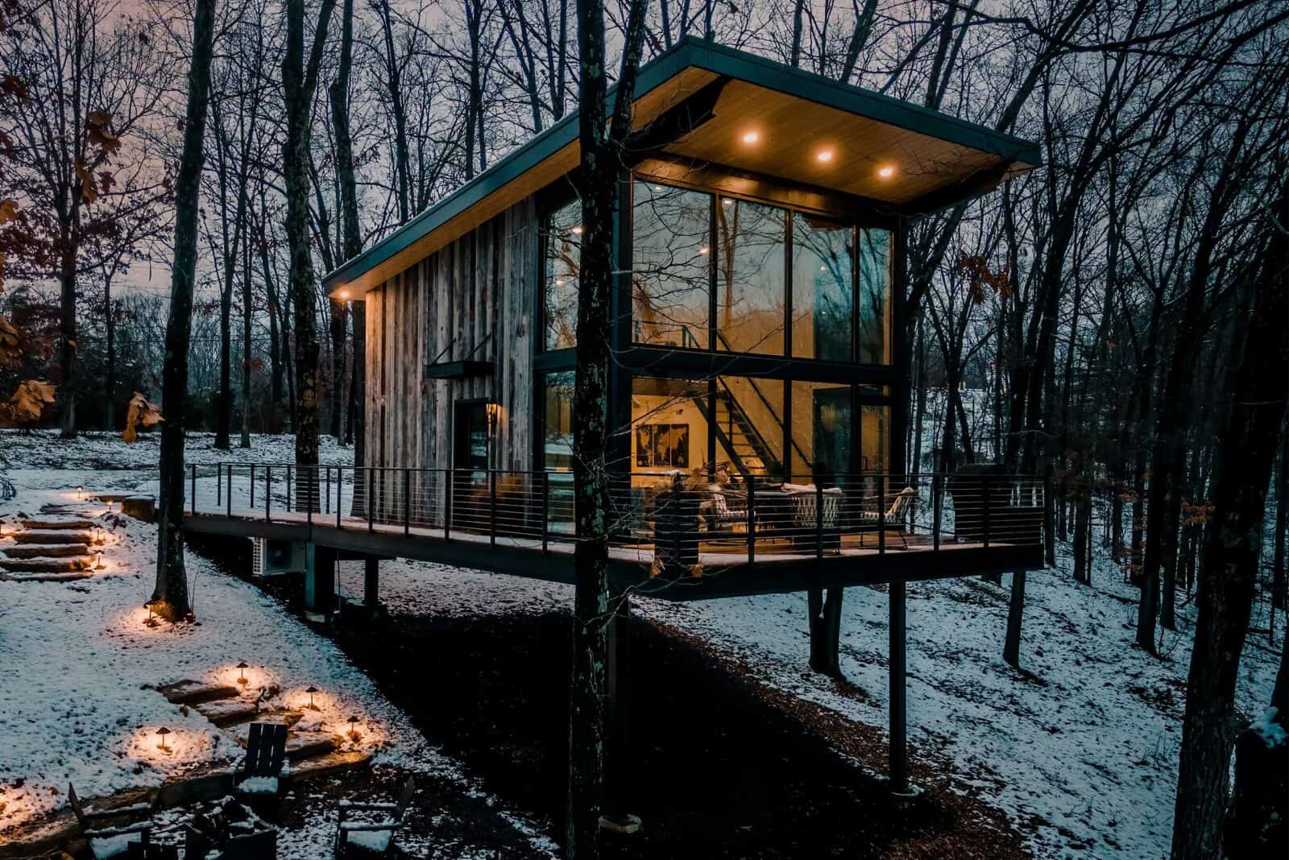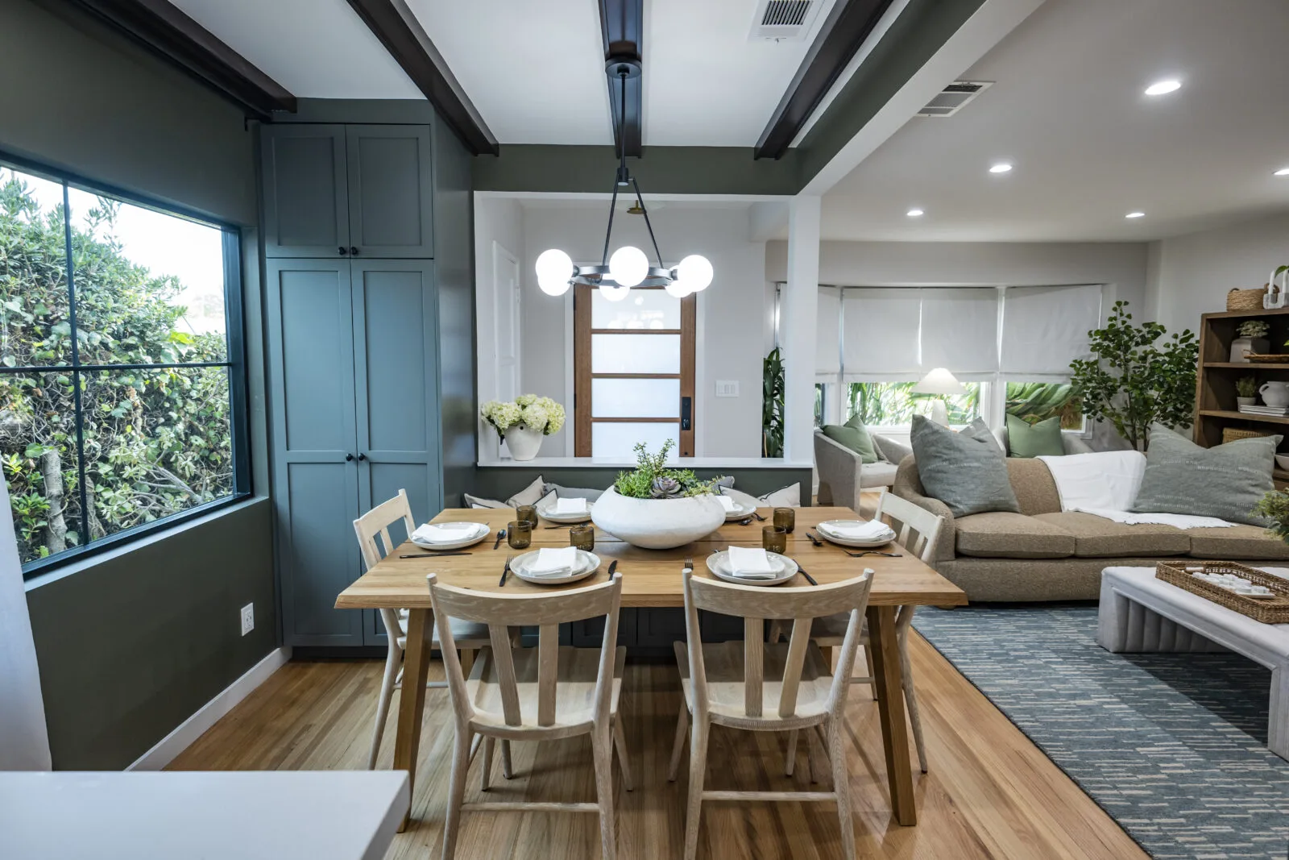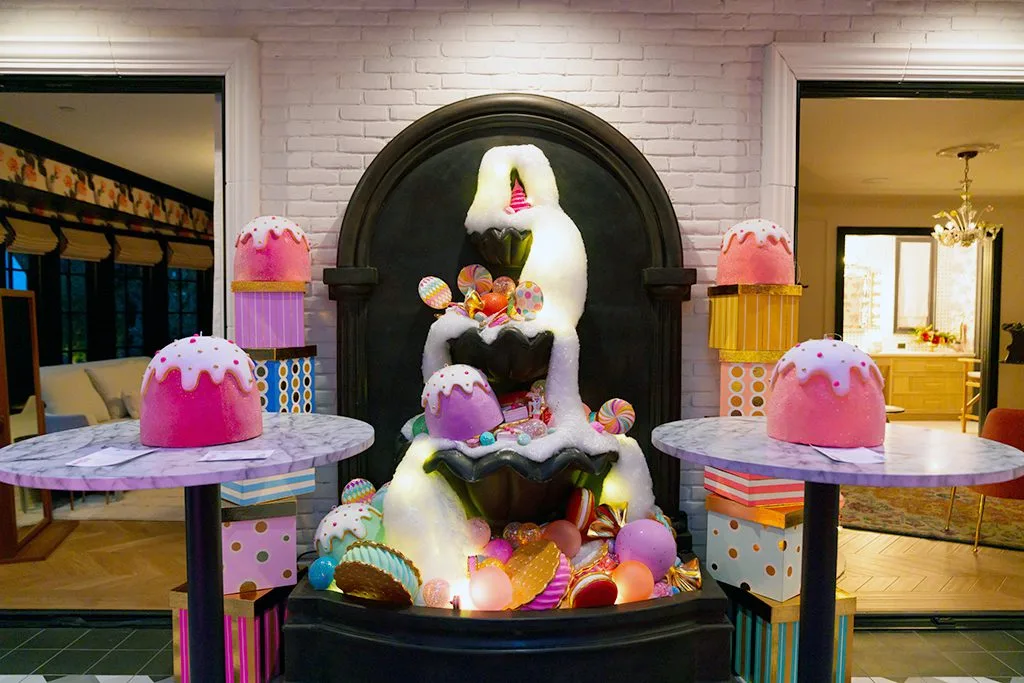This Family’s Newport Beach House Is a California Dream
A young family brings new life to a house that had them at hello.
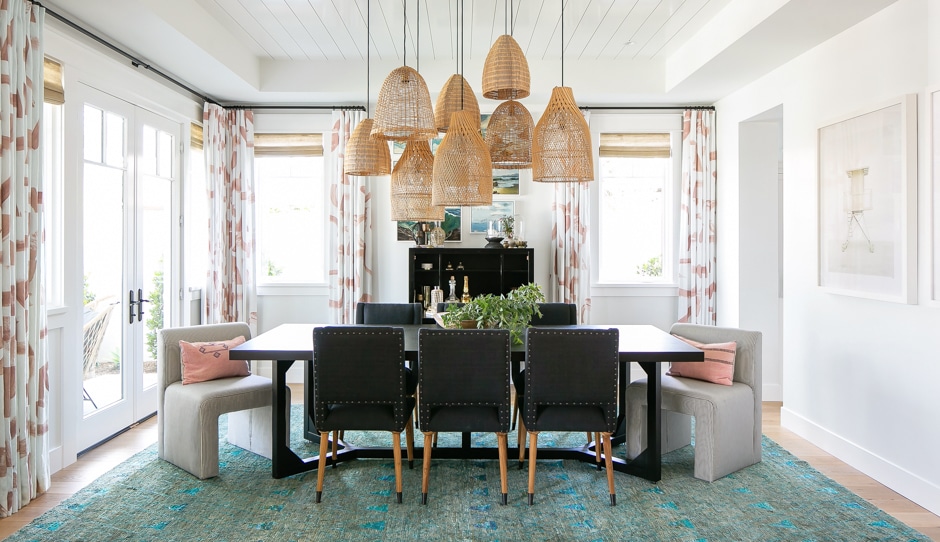
Like the perfect pair of jeans or a favorite leather chair, the house just fit.
When they were searching for a new home that could accommodate their young family about two years ago, Lacey and Grant Miller stumbled across a diamond in the rough just blocks from their house in Newport Beach, California. With its open floor plan, an abundance of bedrooms, and a layout built for entertaining, the home checked all the requisite boxes.
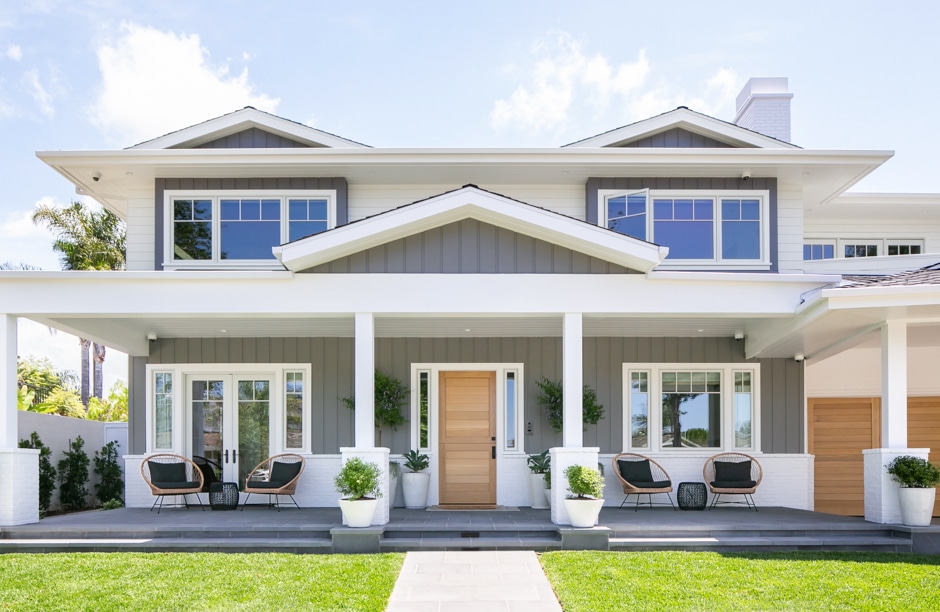
Although the stars aligned when it came to location and layout, the ’90s interiors needed some updating. To ensure that the perfect house became the perfect home, the Millers embarked on a six-month redesign with local interior designer Ashley Clark of sKout. “Lacey and Grant didn’t want anything too formal,” Clark says. “We went for family-friendly and super functional, selecting fabrics and materials that are durable but pretty.”
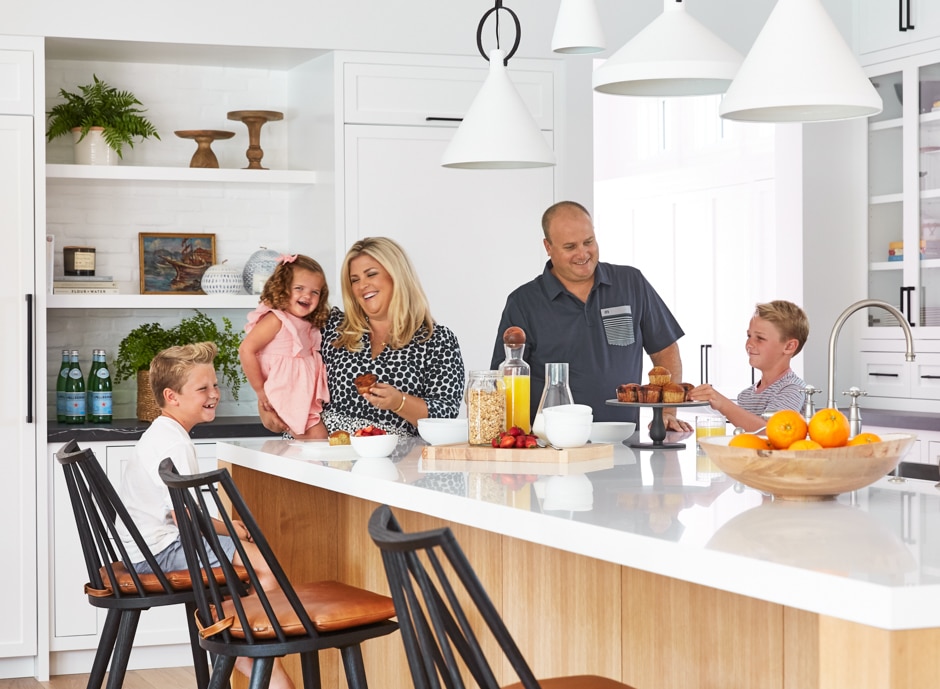
In the well-used family room, that meant incorporating stylish-yet-kid-friendly pieces built to withstand fort building, Lego smashing, and Crayola smudging. A leather sectional chosen with popcorn and movie nights in mind easily accommodates the entire family and ensures that butter-soaked handprints just make for a sentimental patina. Two low-slung woven chairs allow for additional seating and offer chic silhouettes.
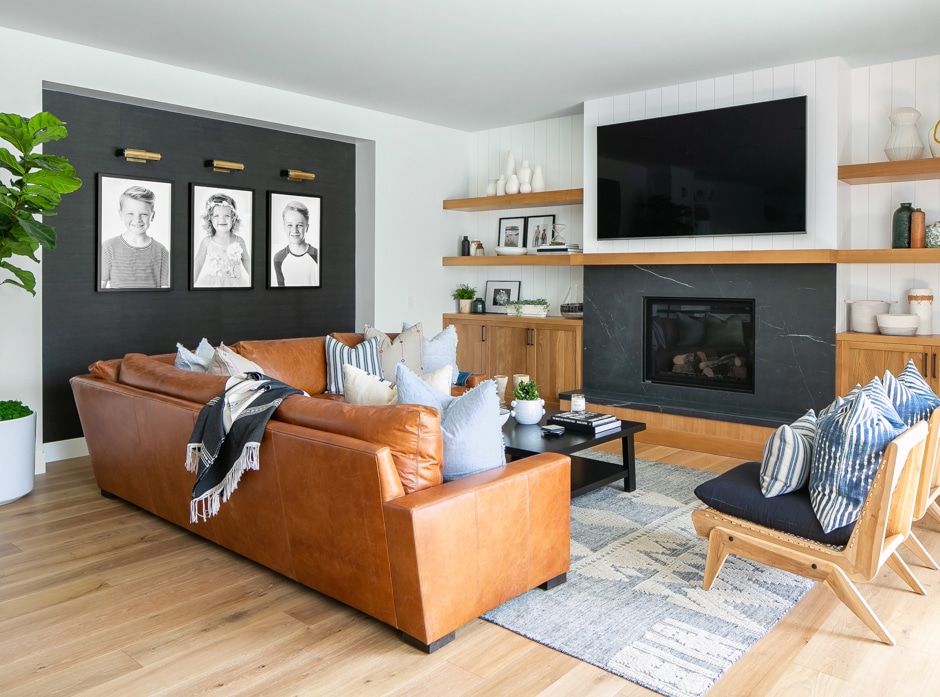
But the most beloved pieces in the room—a trio of black-and-white photos of the children—take center stage. “These photos are probably my favorite things in the house,” Lacey says. “I know that some designers shy away from family photos everywhere, but I wanted these on full display and Ashley was totally on board. She even created this dark wall for high impact.”
“The family room is everyone’s go-to. This is where we gather and talk about the day.”
—Lacey Miller
High impact, in fact, could describe most rooms in the house. In the kitchen—completely reworked with custom cabinets designed by Grant’s millwork business—a graphic black-and-white palette belies the soft center of this family space. A built-for-five center island offers ample room for parents to prep meals (occasionally with help from pint-size hands) while keeping a watchful eye on the adjacent family room and playroom. Faux-leather cushions on the updated Windsor stools are easily removed for cleanups, and man-made countertops mean grape juice isn’t banned. Seagrass chairs add texture to a cozy breakfast nook, where most family meals are shared around a sculptural Saarinen-style table, its round design ideal for nightly catchup sessions.
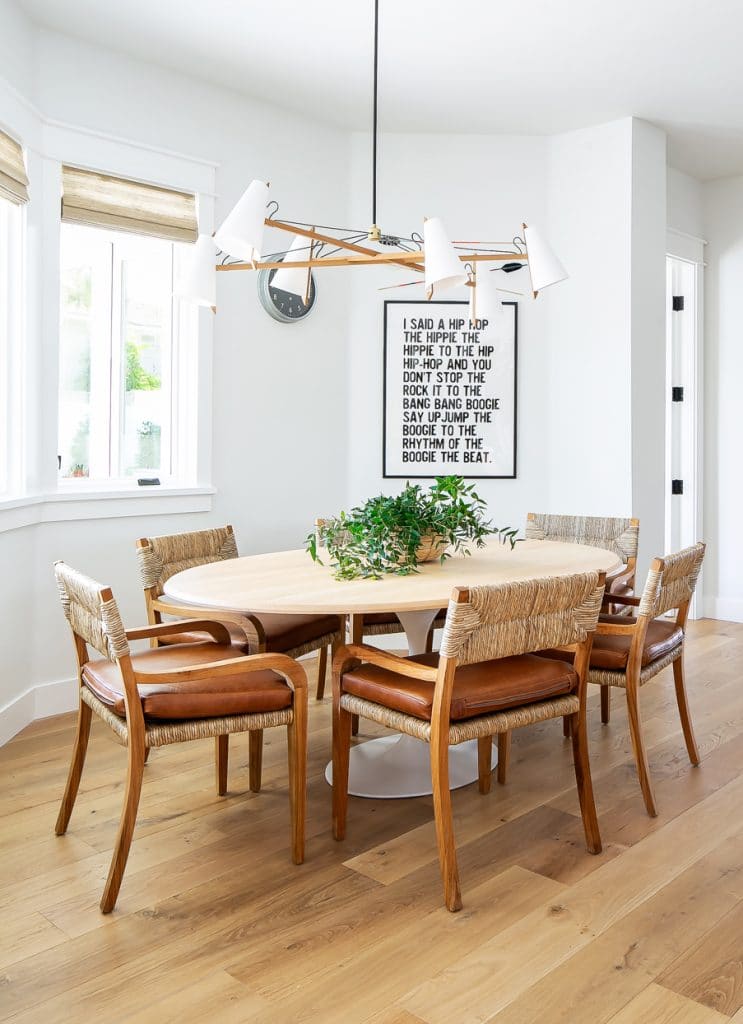
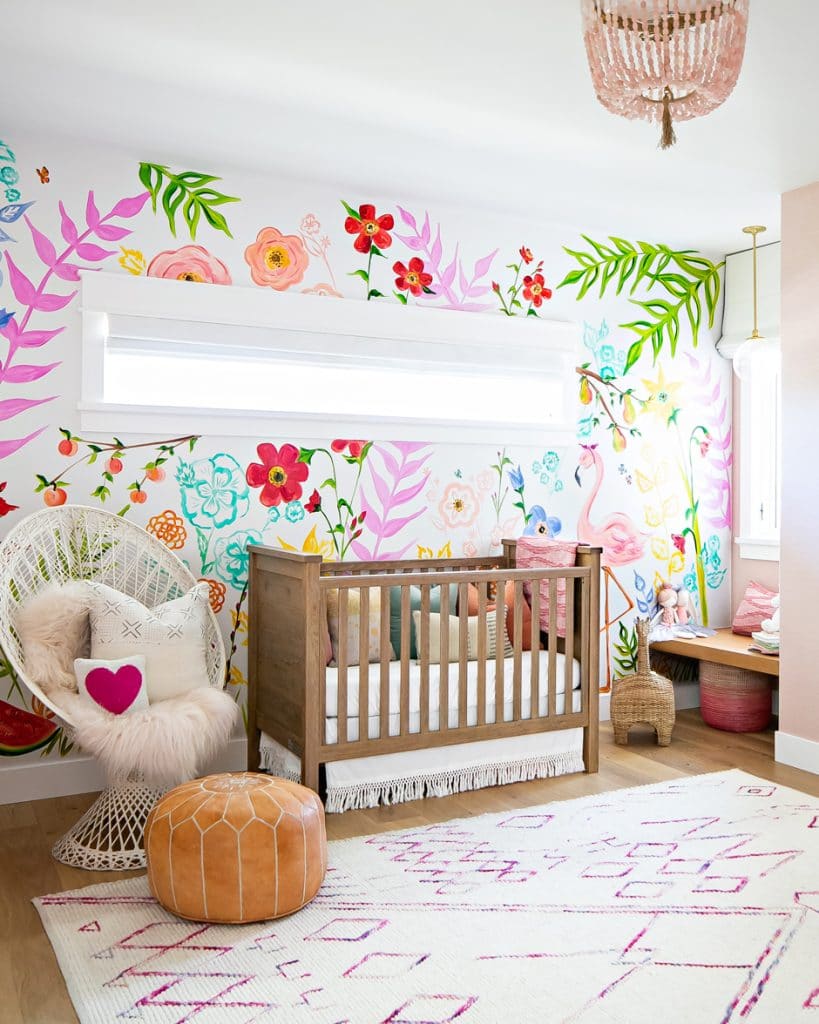
Downstairs, Clark kept visual distractions to a minimum, incorporating a clean, neutral palette sparked by subtle shades that allow the home’s buzz to come from horseplay and chatter instead of bold pattern and color.
Upstairs, however, lively patterns and vibrantly warm hues find their place—most vividly in two-year-old Hallee’s nursery, where a kaleidoscopic hand-painted mural puts a floral punctuation mark on pale-pink walls. “We had this painted wall in the nursery of our previous house,” Lacey says. “I loved it so much that we had it re-created here with small changes like the cute flamingo with the headscarf. It’s such a happy space.”
“The kids are always jumping in and out of the pool. And we adults love throwing the kitchen doors open and entertaining.”
—Lacey Miller
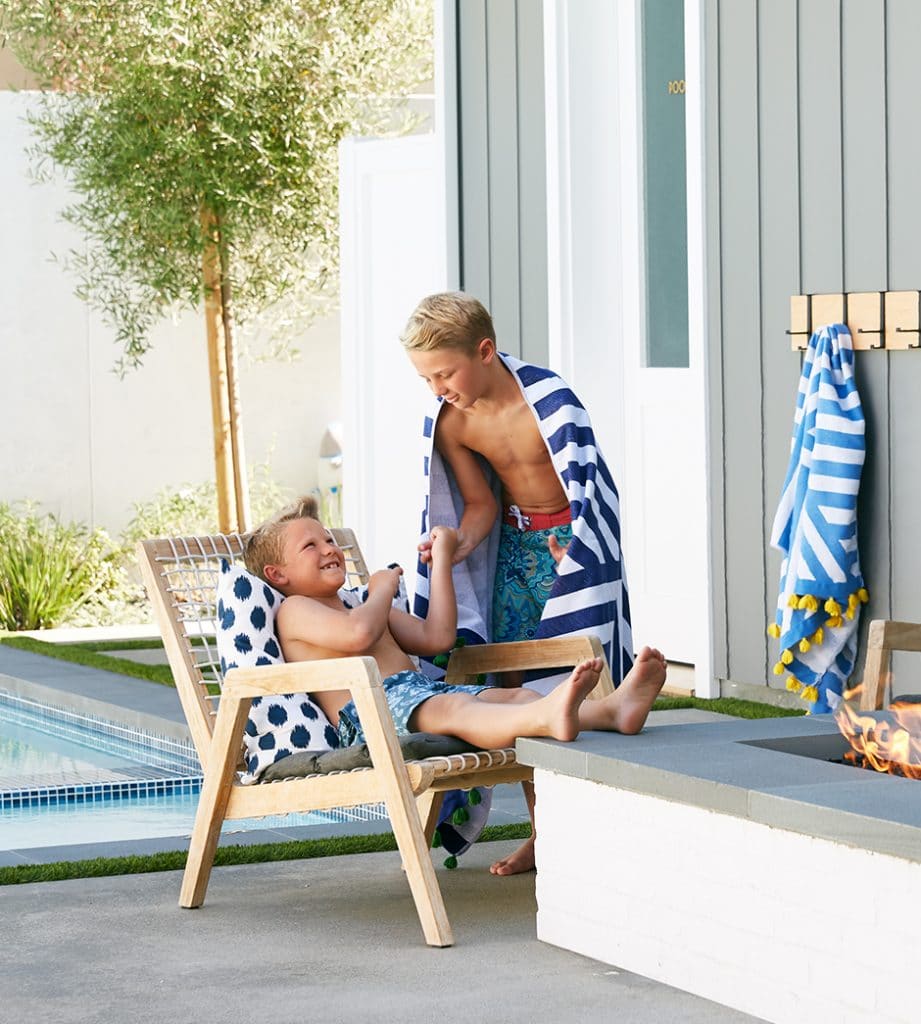
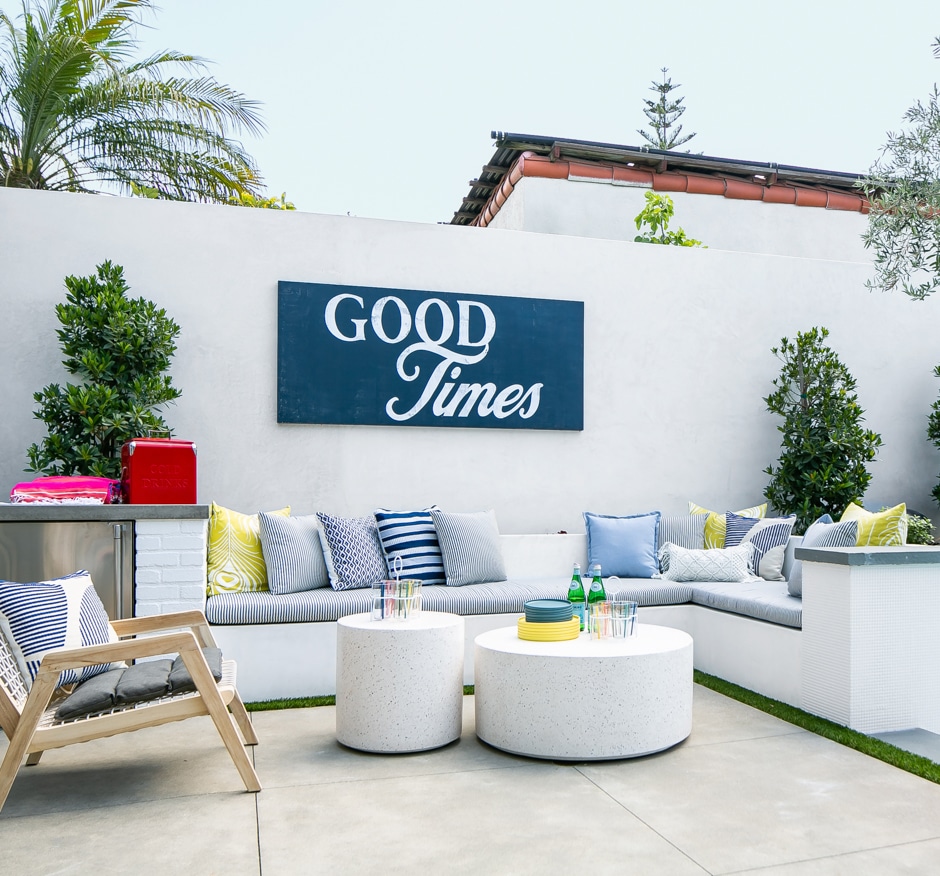
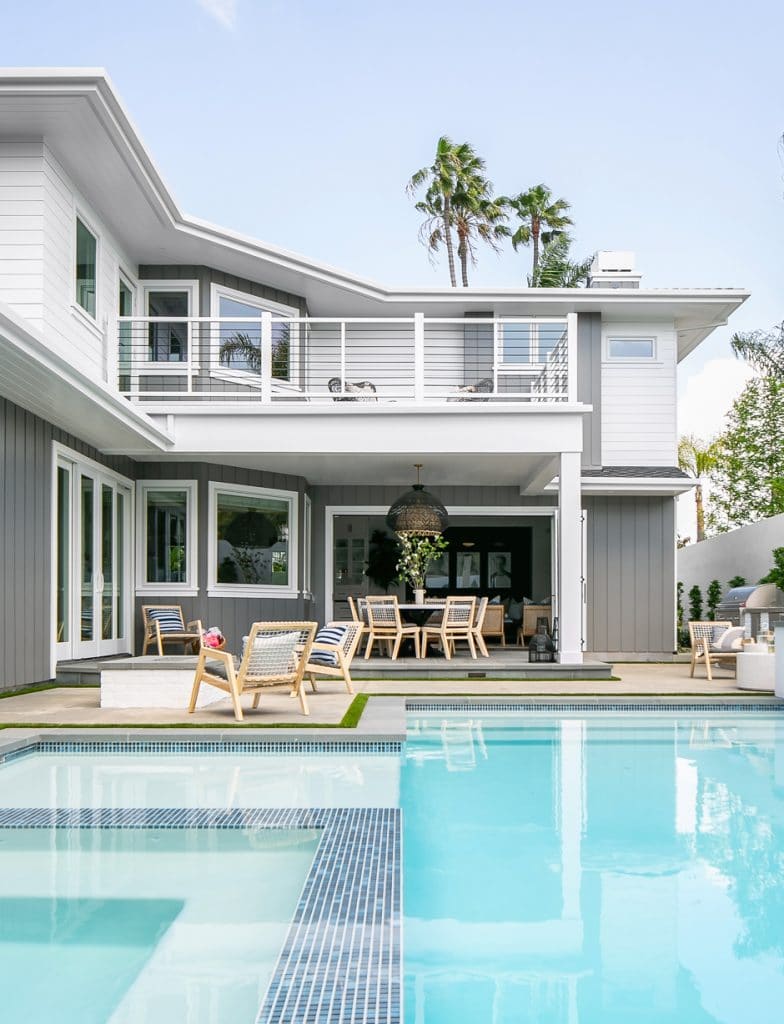
For family time, however, the most hardworking space isn’t indoors at all. The backyard—with its pool, outdoor kitchen, firepit, and pillow-strewn seating area—draws this California brood outdoors constantly. With an endless stream of barbecues, pool parties, and fireside family gatherings, it can feel to the Millers like their back door is always open.
“We use this space all the time,” Lacey says. “As with the rest of the house, Ashley had to push me out of my comfort zone, design-wise. I’m pretty traditional, but I love how it all came out. It works perfectly for our family.”
By Jenny Bradley Pfeffer | Photographs by Victoria Pearson and Ryan Garvin | Produced by Karen Reinecke
