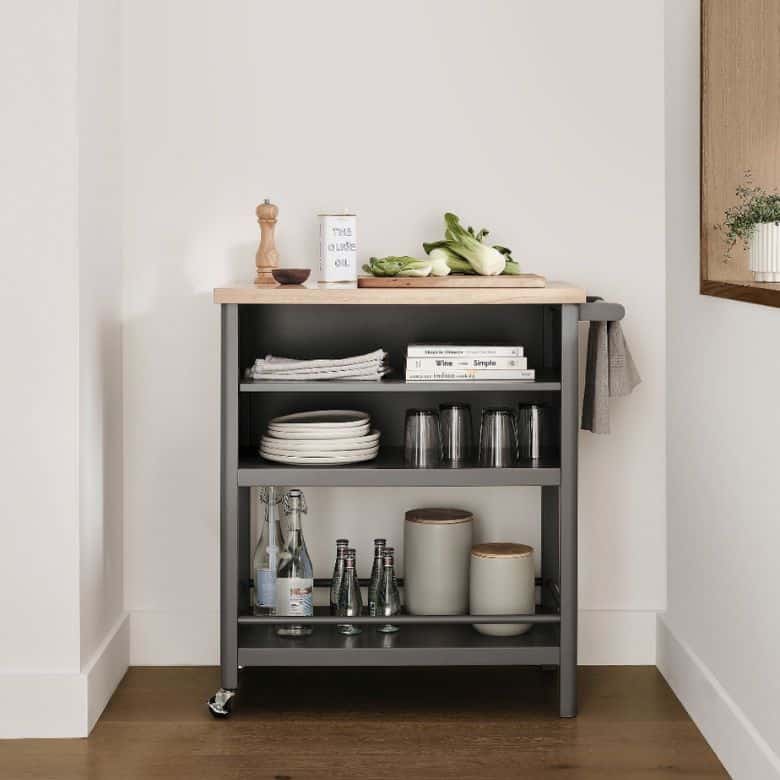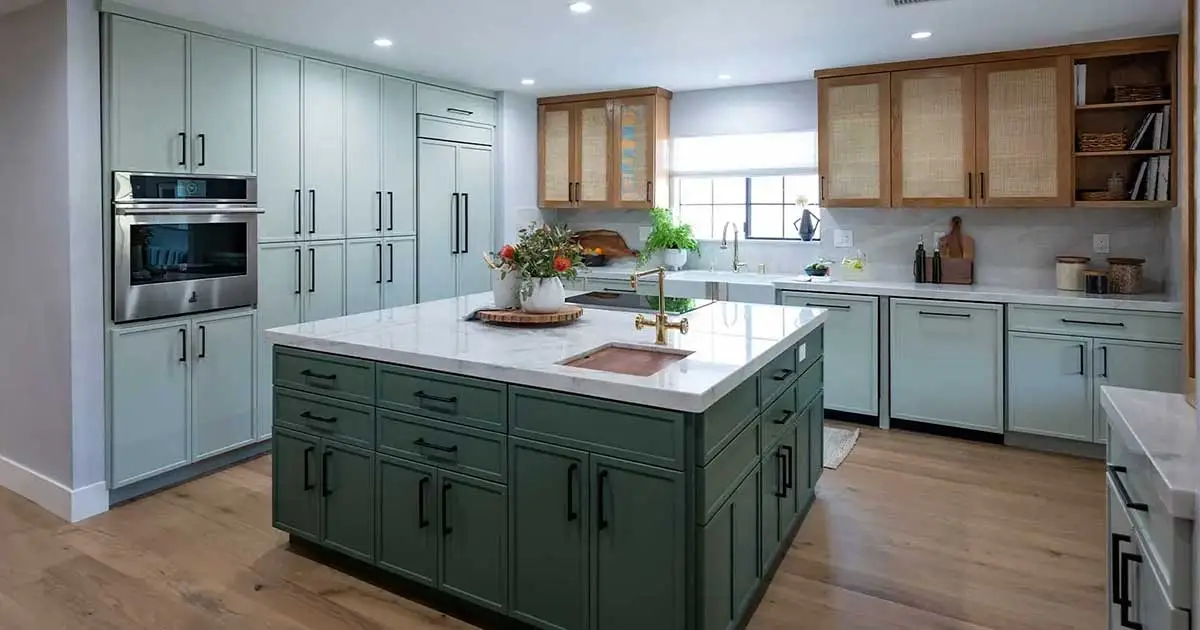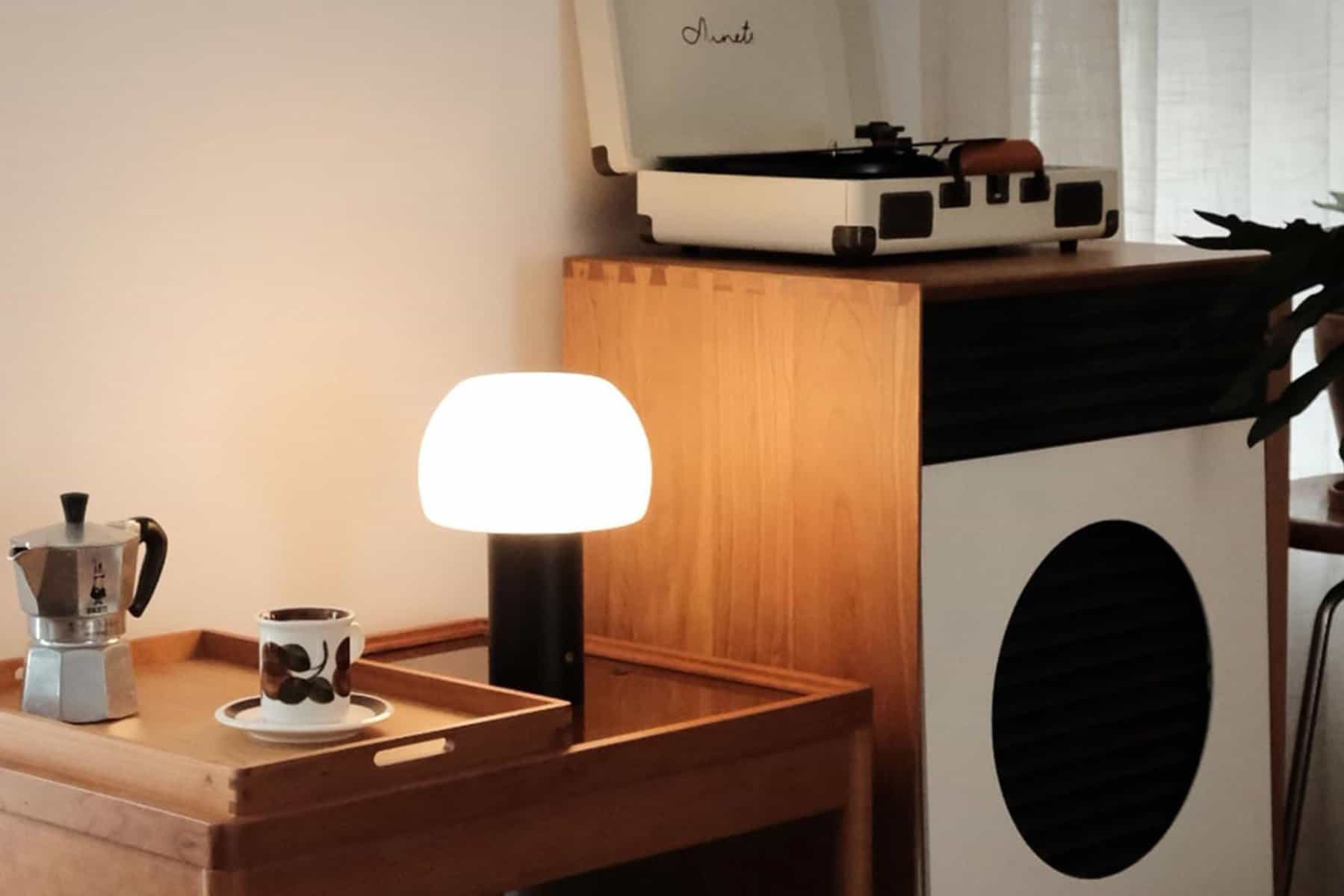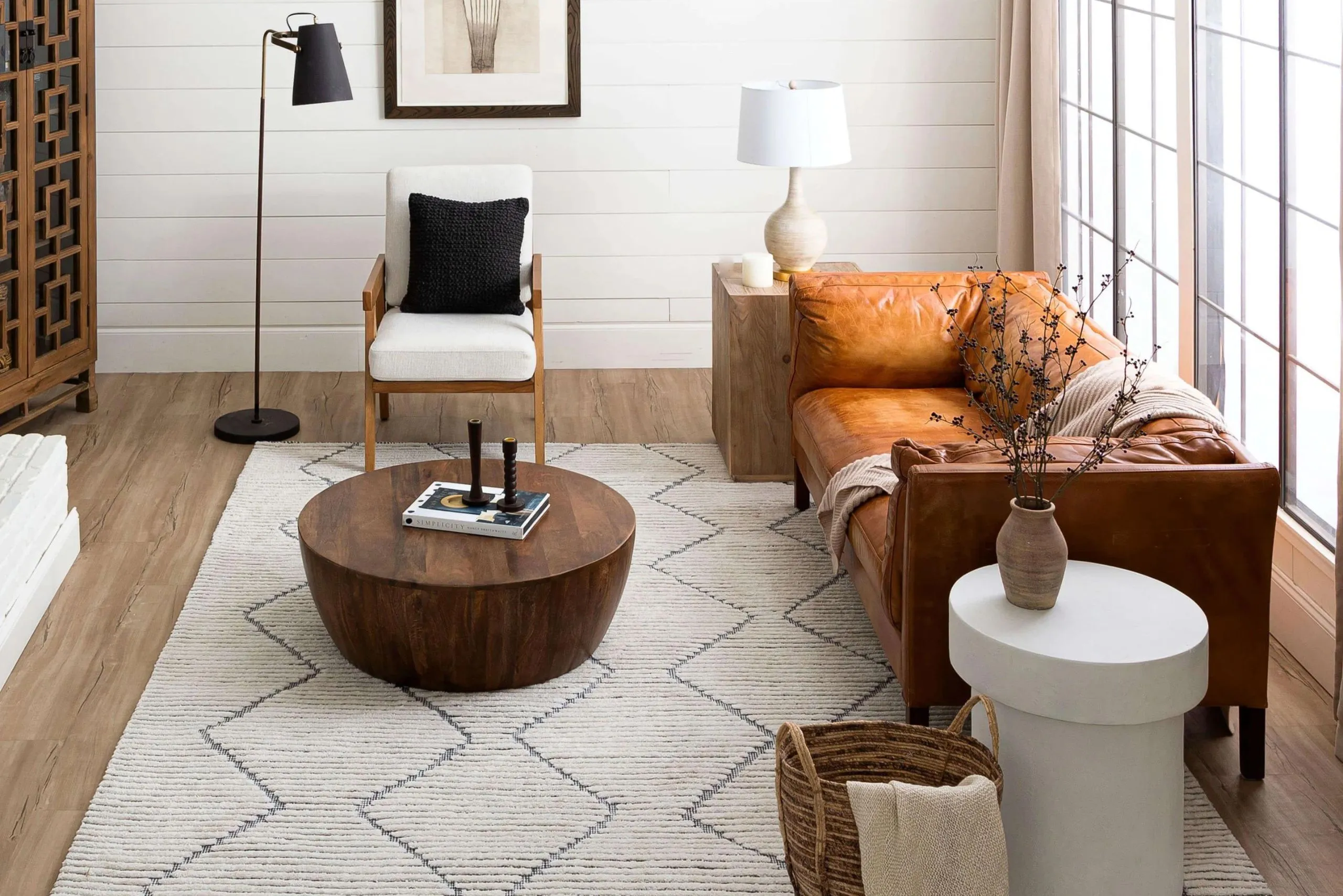Check Out This Incredible Upstate NY Reno
See how a couple shaped a former foundry in upstate New York into a cozy, family-friendly retreat.
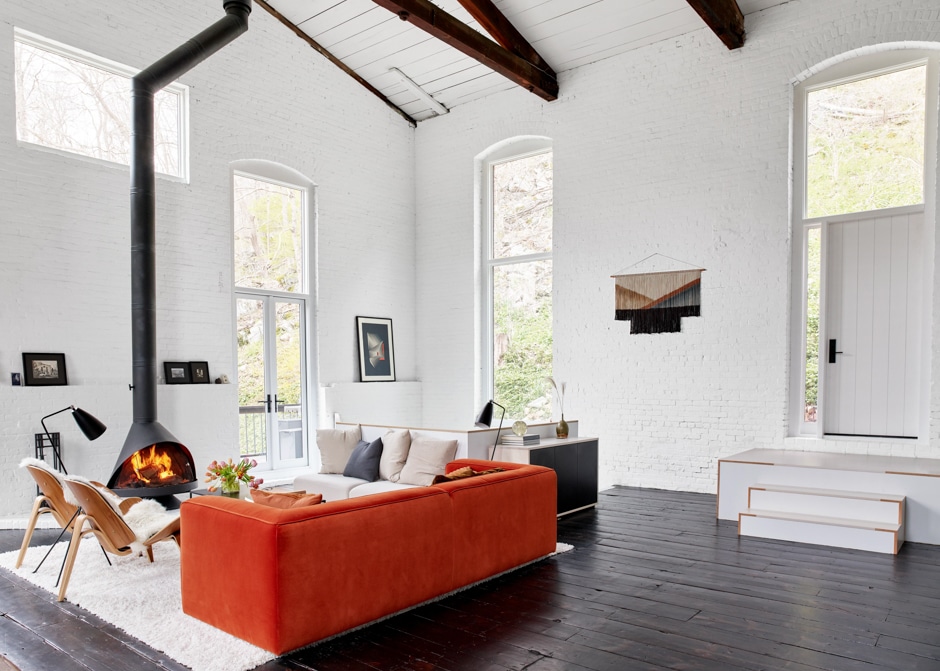
Some people spend years searching for a home. But for Brooklyn-based photographer Claire Benoist and her husband, Derek Kilner, a humanitarian officer at the United Nations, the process was topsy-turvy: When they least expected it, the house of their dreams found them.
“One day at work, I randomly clicked on a banner ad that brought me to the listing,” explains Claire. “It seemed too good to be true—this amazing space, just over an hour from the city in Somers, New York. I fell in love immediately.”
At the time, the couple was in the midst of buying an apartment in the city and finalizing their wedding plans, so a full-on weekend-home renovation wasn’t at the top of their to-do list. But they couldn’t deny that the property—a 19th-century foundry that was used for decades as an artist’s home and studio—was a diamond in the rough.
“It looked like an airy Tribeca loft that had been dropped in the middle of the woods,” says Claire. “I’d always wanted that kind of space but had never been able to find it in the city. When we saw it, we had a vision of how our family could grow there.”
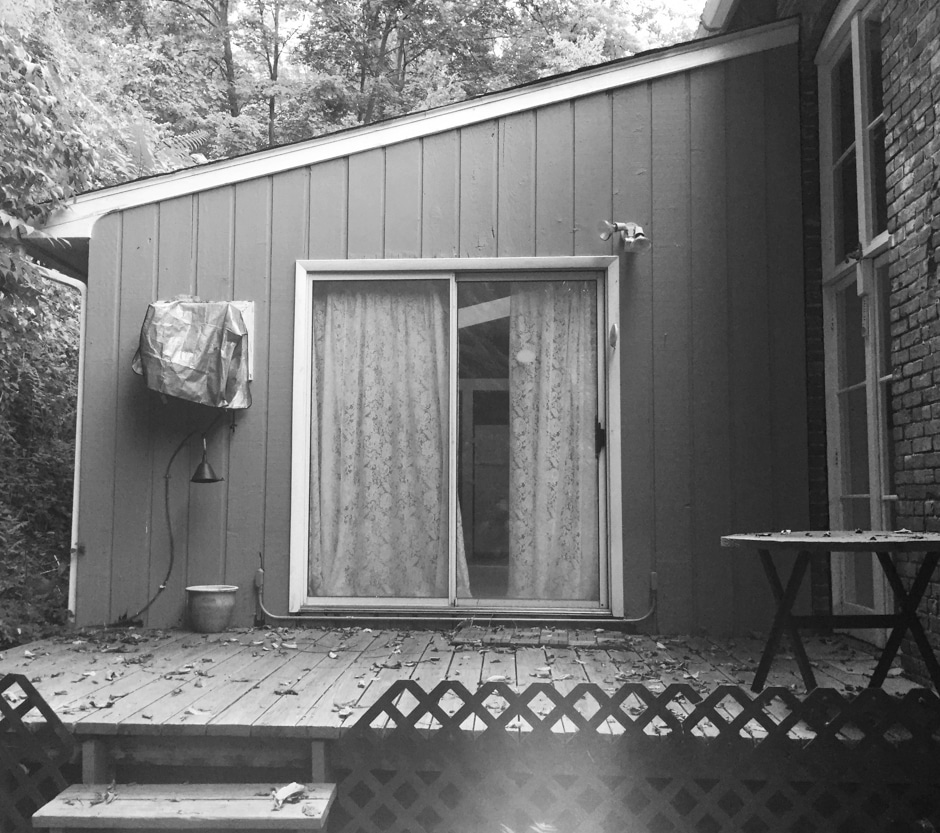
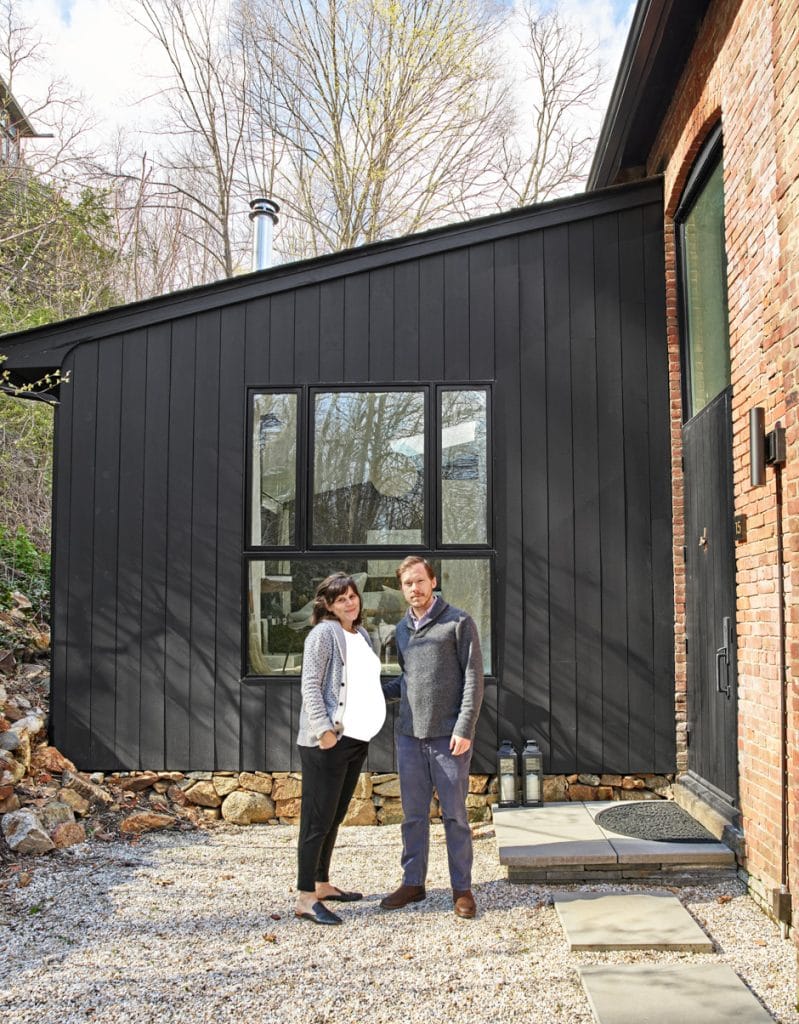
Once they decided to take the leap, the couple’s first call was to their friend and architect Ravi Raj. Together they devised a plan for polishing the industrial-age gem. The goal was to preserve the historic space (think: timber beams and antique bricks) while also updating the house for modern life.
“We were really focused on designing a home where our family and friends could gather,” says Claire. “We wanted a nurturing space that would sustain us.”
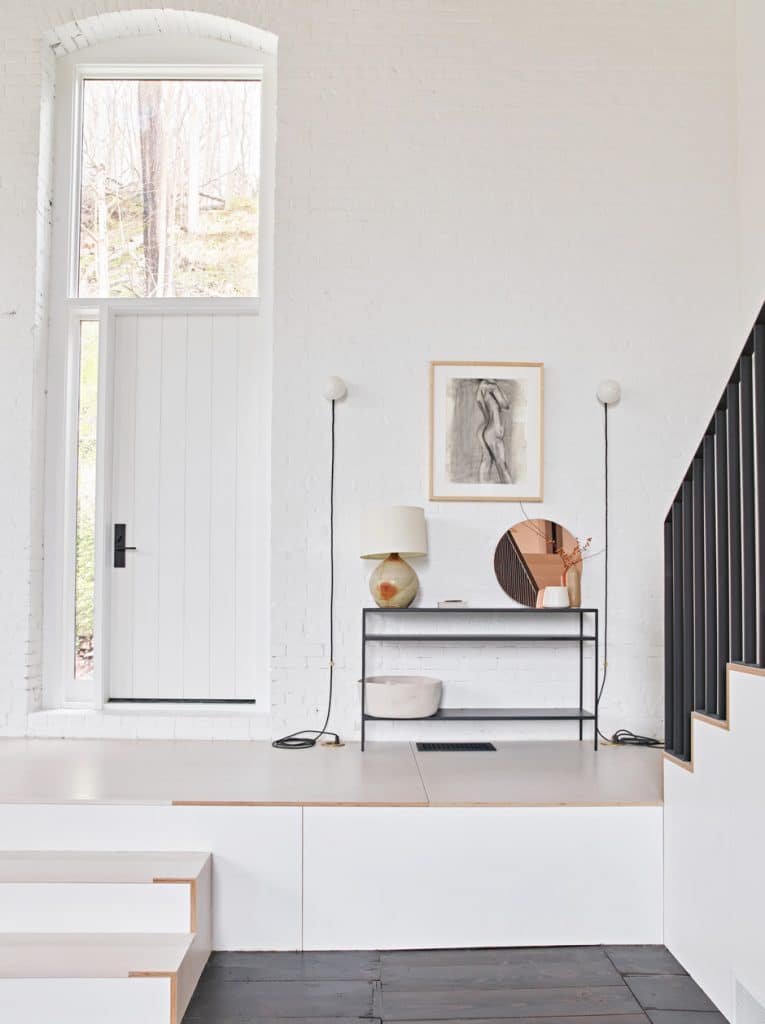
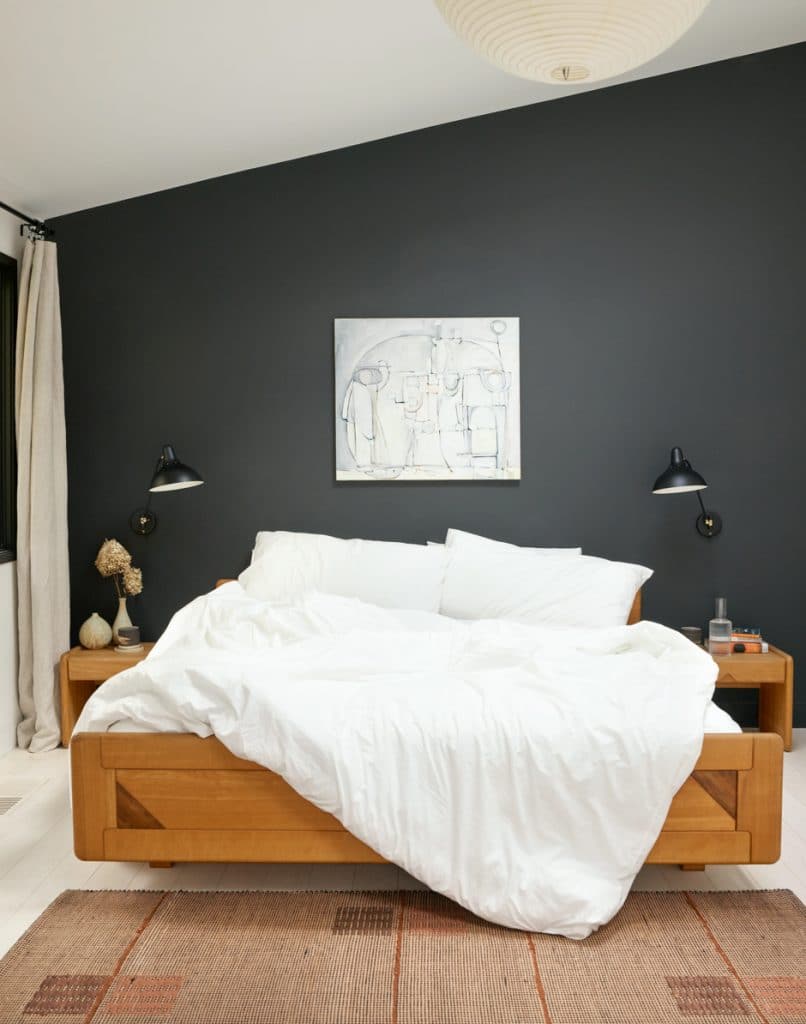
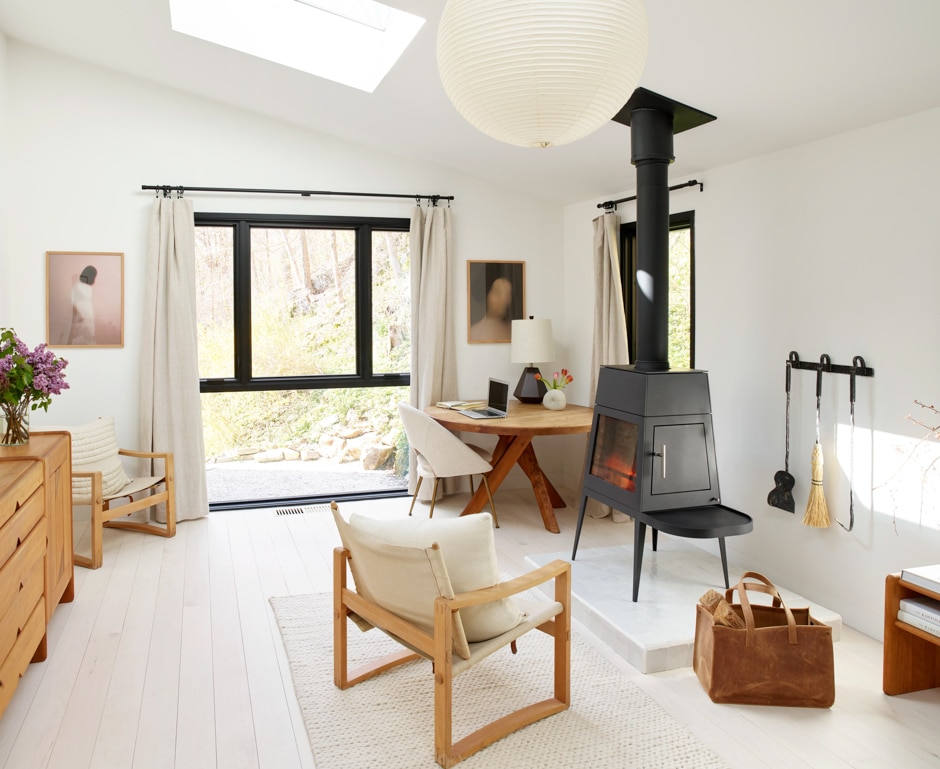
The artist who previously owned the building made lots of DIY fixes, so much of the project’s initial work focused on what was behind the walls. “We were lucky to inherit this home from an incredible family, but it wasn’t exactly up to code,” Claire explains with a laugh. “Dealing with that was step one— but electric upgrades aren’t the sexy part of renovation.”
Those unsexy but necessary upgrades ate into the couples’ budget, which meant that they had to find creative, affordable design solutions for the rest of the house. Luckily, Raj was up to the challenge, making dramatic transformations through simple changes.
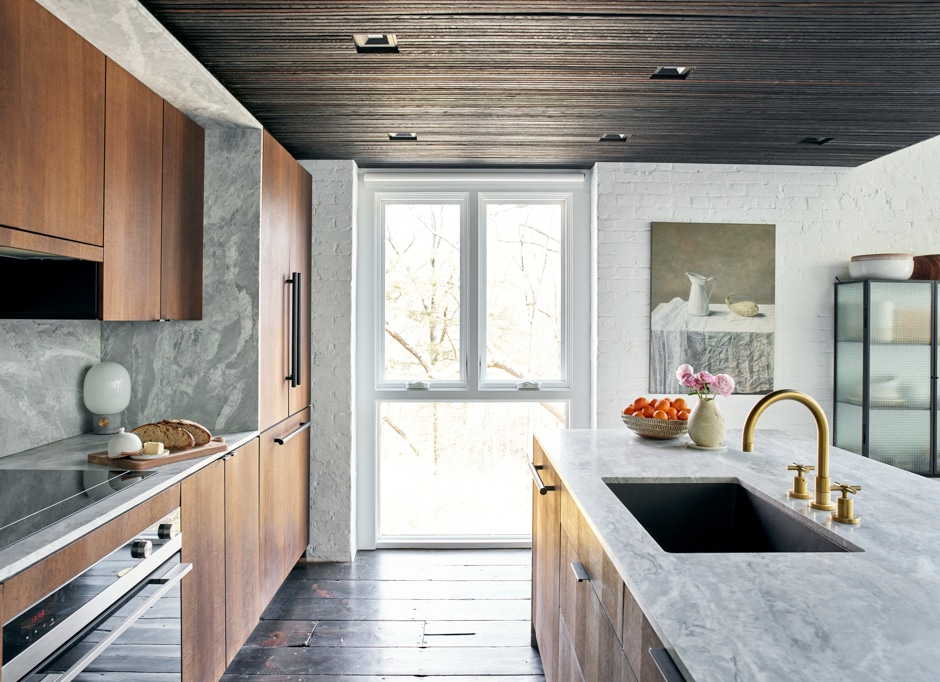
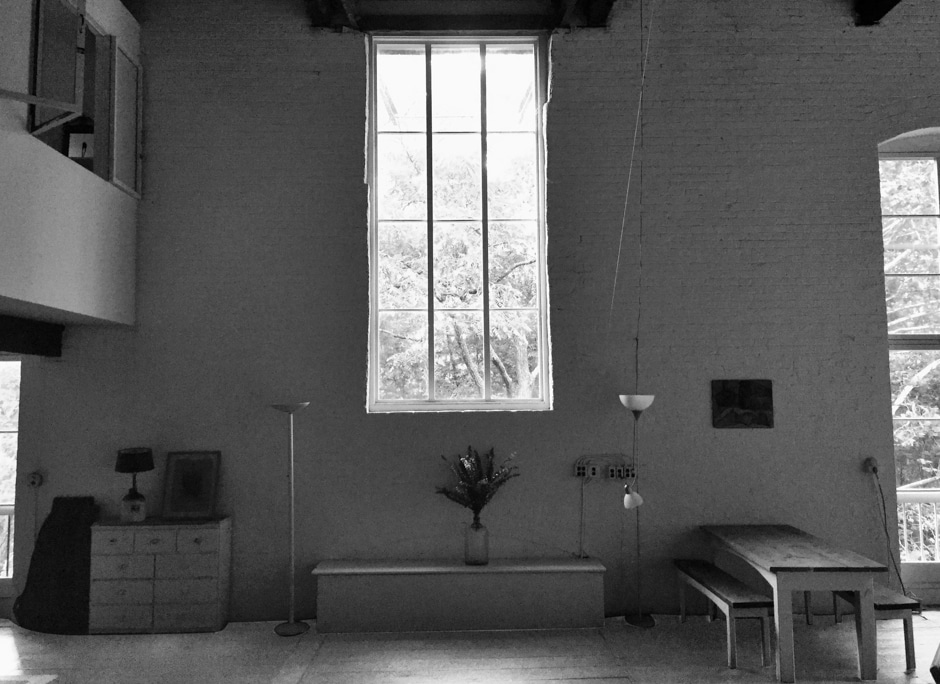
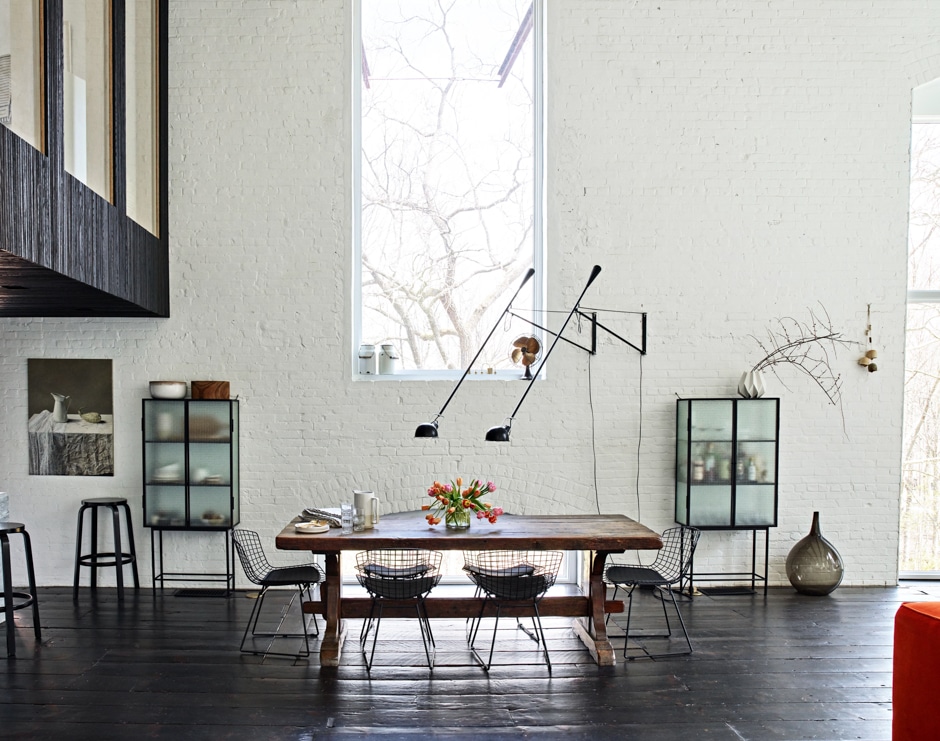
The former owners had used the open upper level as a main suite, but Raj had a better idea. He turned the high-ceilinged room into the heart of the home, with a sprawling great room and a sleek kitchen. Antique oak floors stained a dark gray ground the space and unite the kitchen, living, and dining areas.
In the kitchen, the couple kept costs under control by pairing Ikea cabinet bodies with smoked-oak fronts from Reform. And though Claire had always loved marble, she says she knew from the start that a big expanse of Carrara was probably out of reach. Serendipitously, she happened upon a super-affordable slab of warm gray Grigio Trambiserra marble at a Brooklyn stone yard that caught her eye.
“It has this sense of movement and texture that really pops against the quietness of the rest of the kitchen,” she explains. “It just works.”
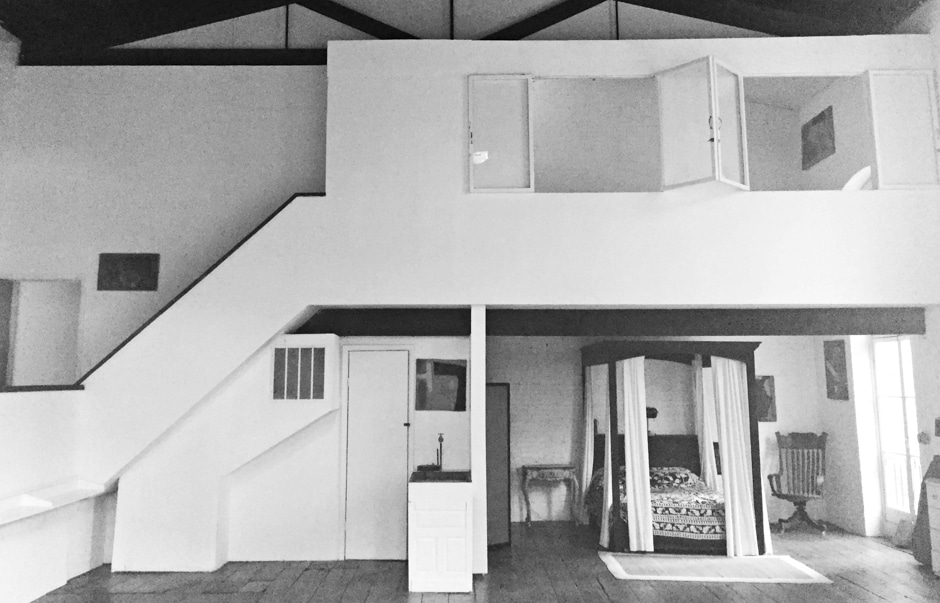
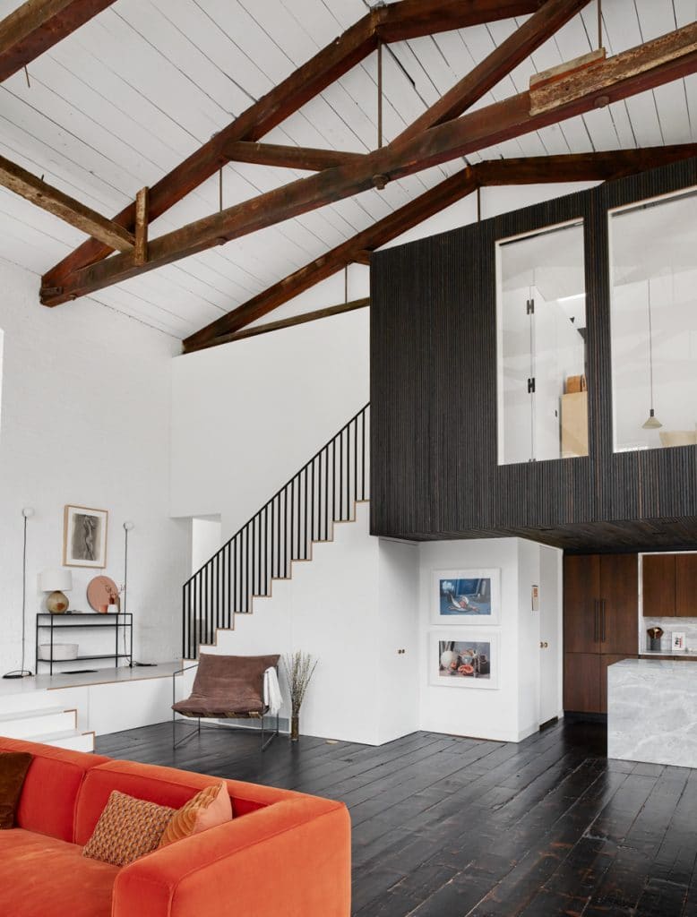
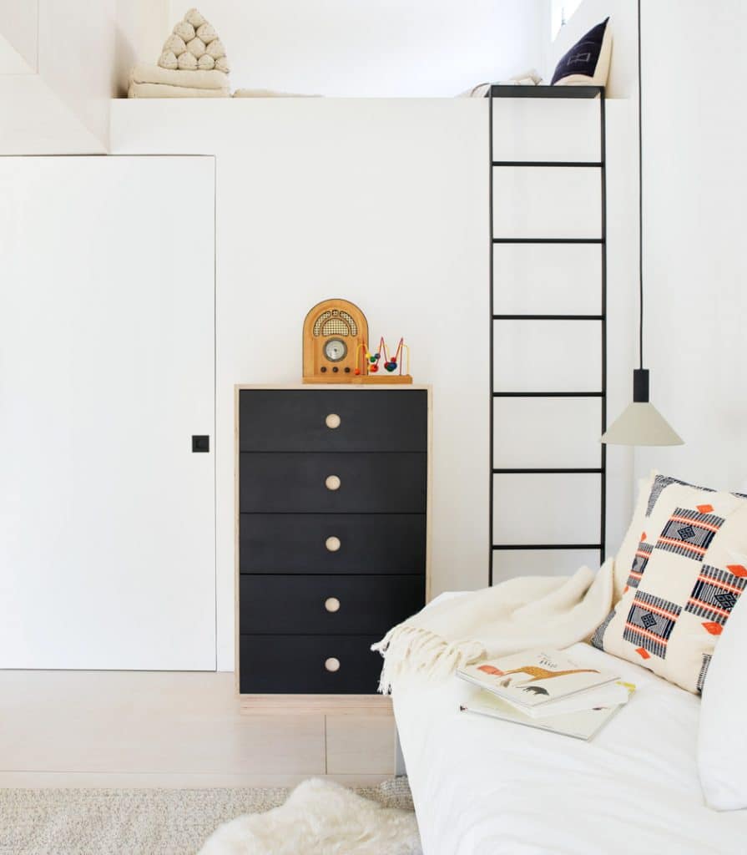
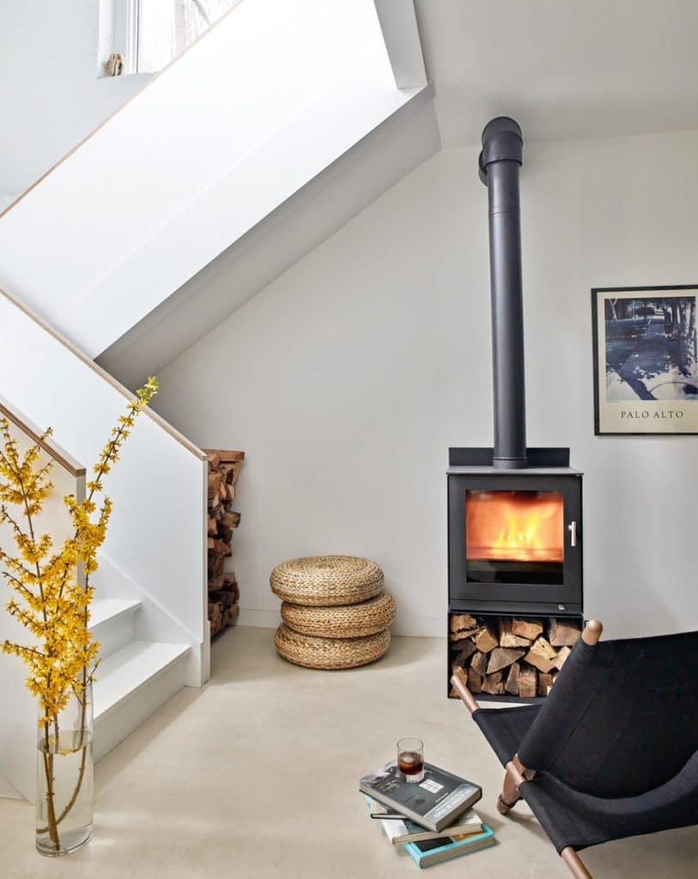
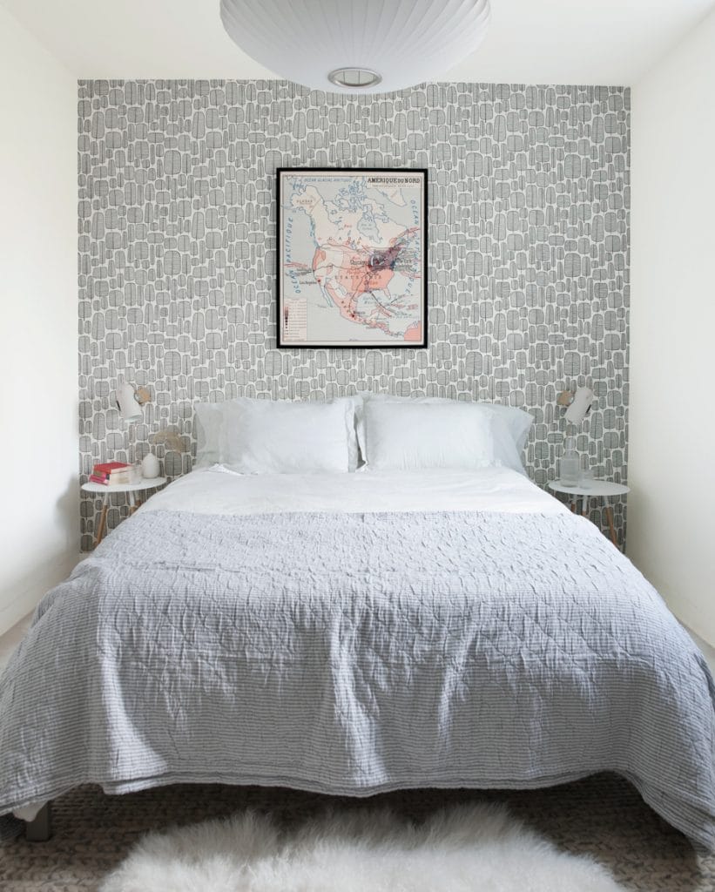
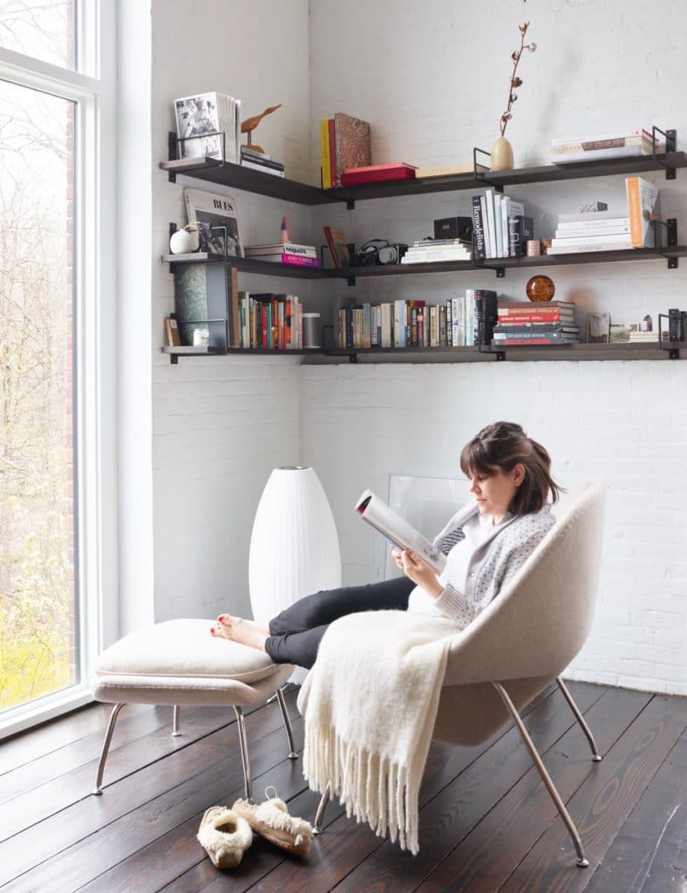
The loft area over the great room became a nursery that’s now ready to welcome the newest member of the family. Beyond the nursery is the former in-law unit that was turned into the cozy master suite. And downstairs? That’s where you’ll find the mudroom, serene guest bedrooms, and a second bath.
“Everyone has their own space to retreat to,” explains Claire. “But at the same time, the spirit of the place is still really open and welcoming.”
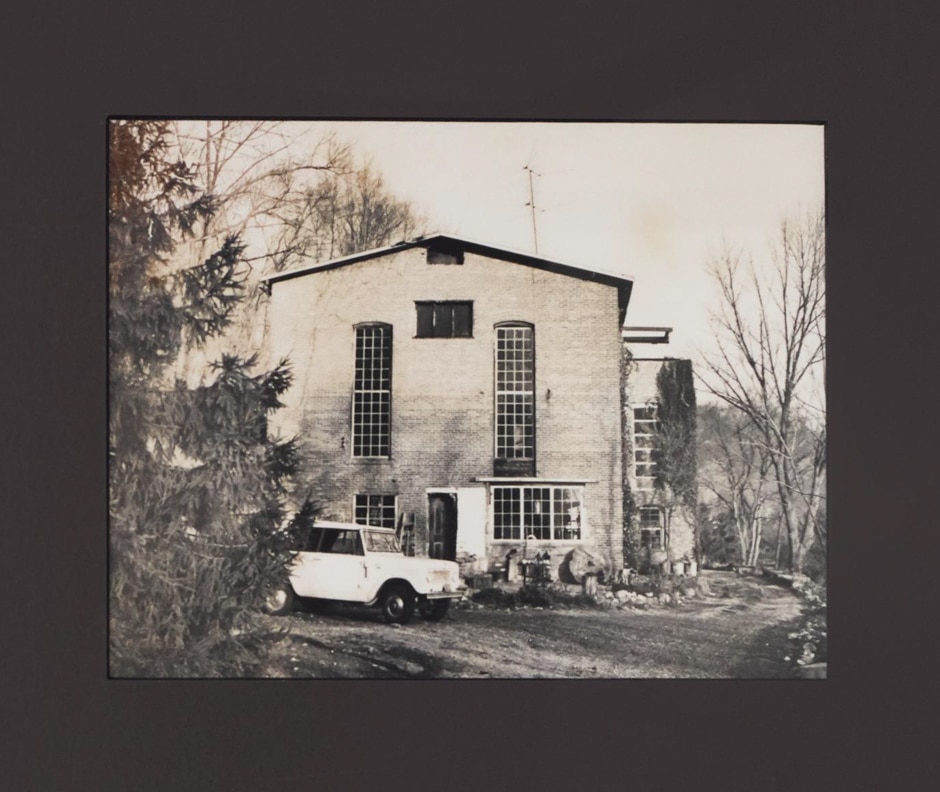
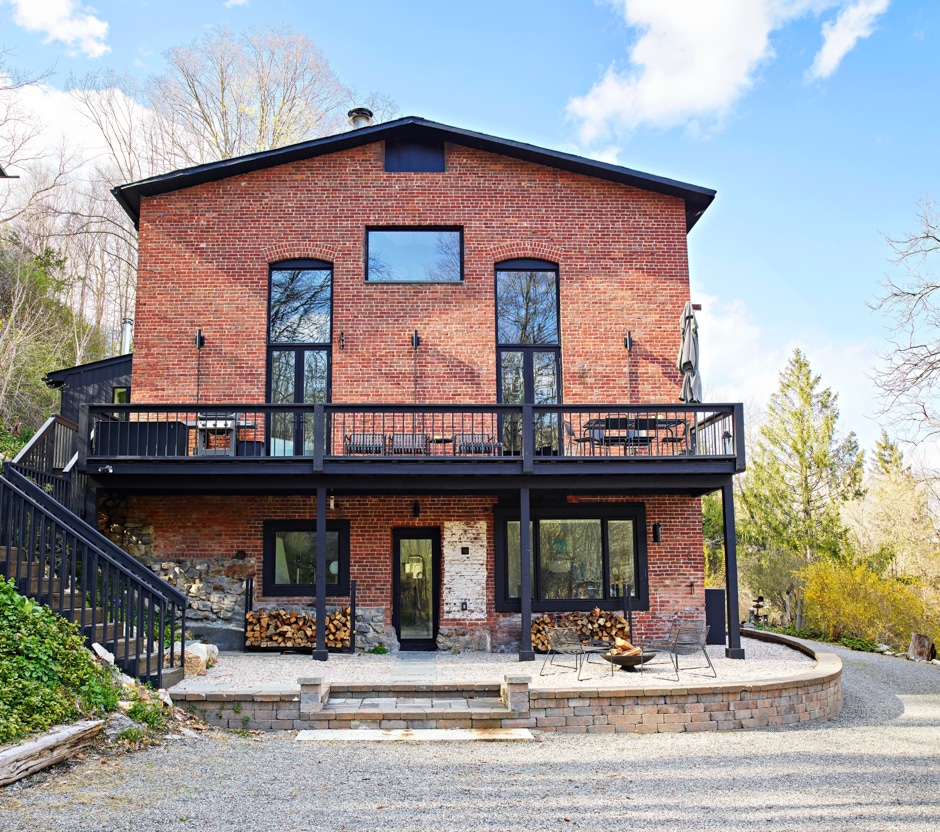
To bring the outdoors in, the couple decided to replace the large factory-style windows with tall two-pane models that allow for uninterrupted views of the forest. “We knew replacing the windows would eat half our budget, but we have no regrets,” says Claire. “They’ve changed the way light moves through the space. When it’s sunny, it actually sparkles.”
And the sparkling light highlights what’s so memorable about the home. The complementary contrasts of the urban and the rustic and the sleek and the cozy give the space its unique soul. “This truly is a special place,” says Claire. “It’s not really the country but it feels a world away from the city. It’s the best of both worlds.”
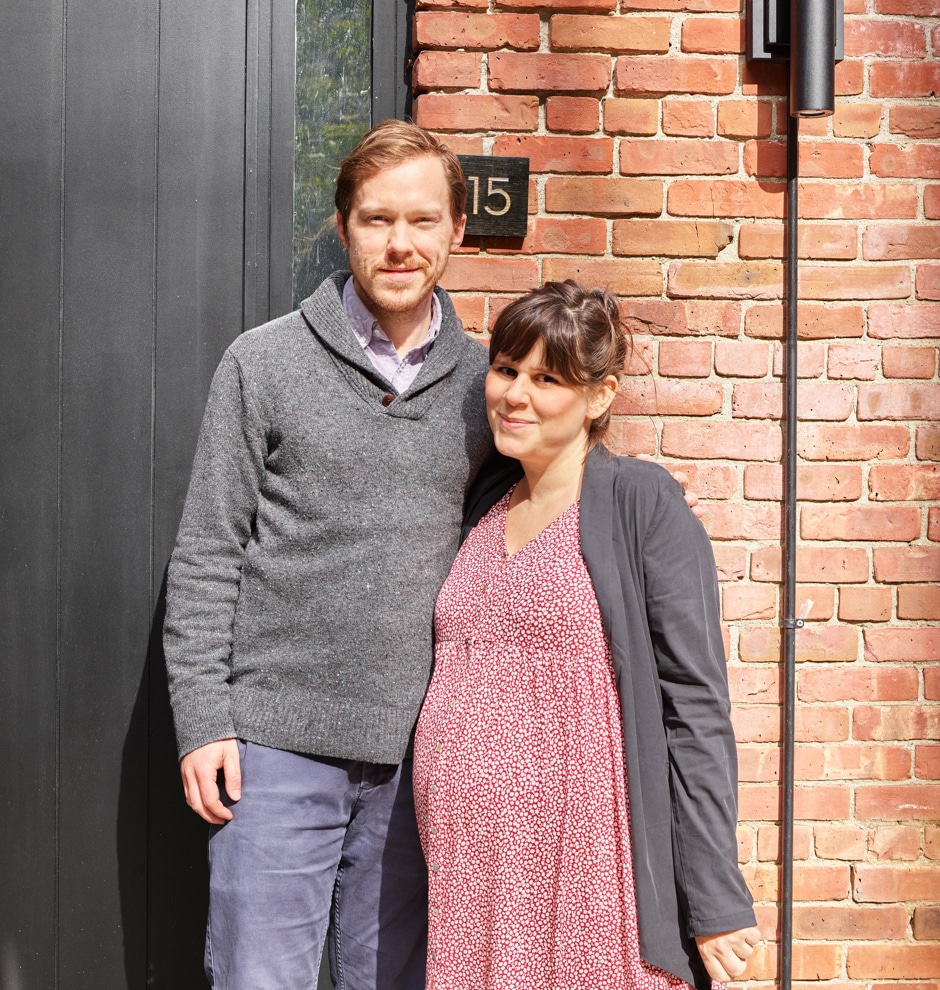
By Sarah Karnasiewicz | Photographs by Claire Benoist
