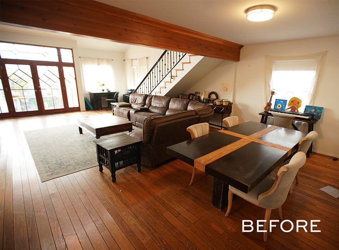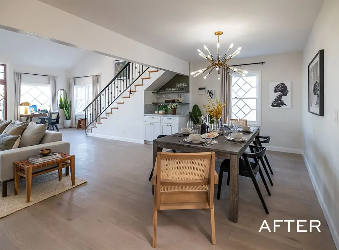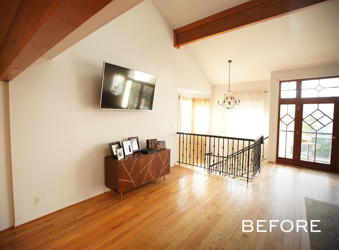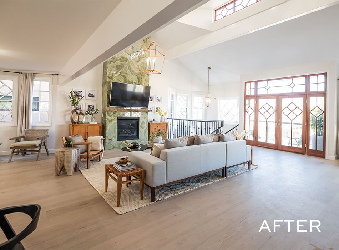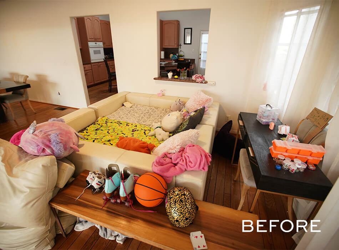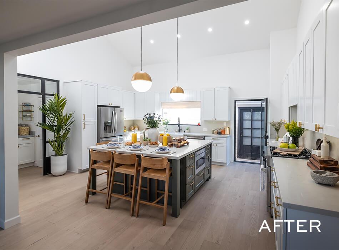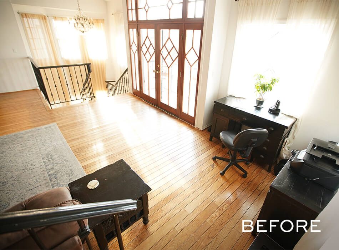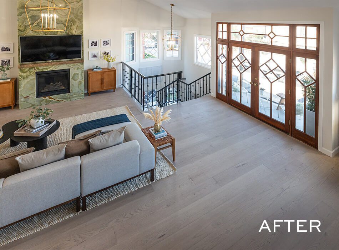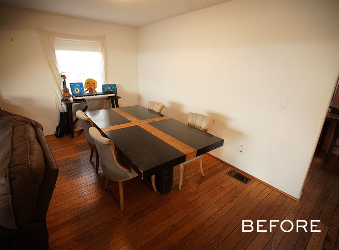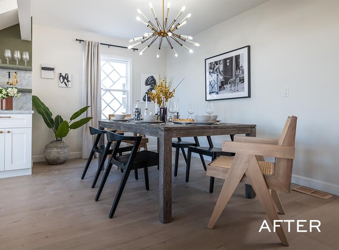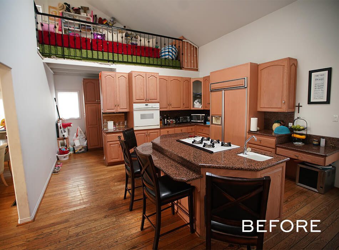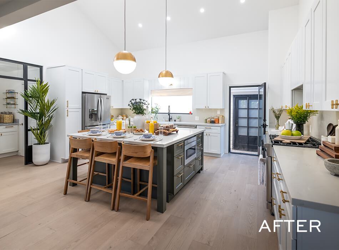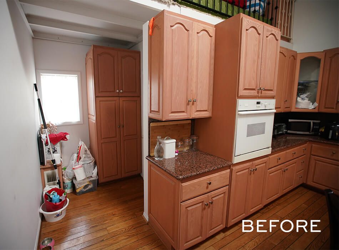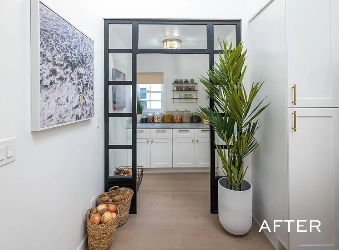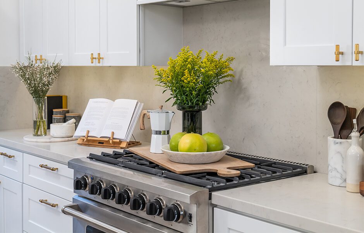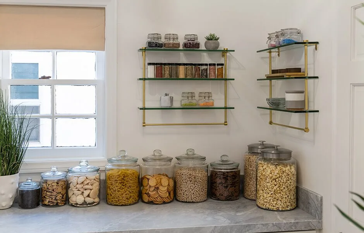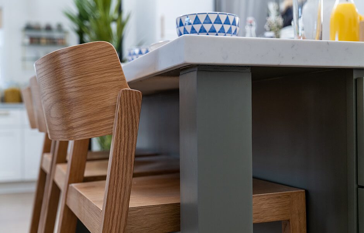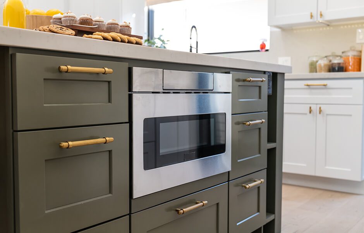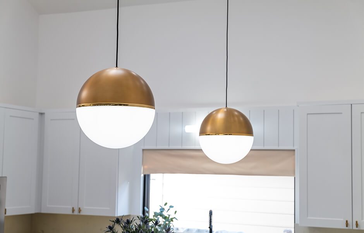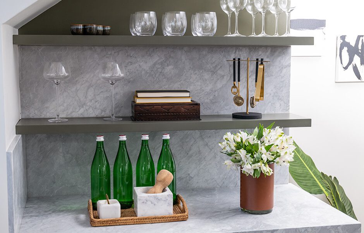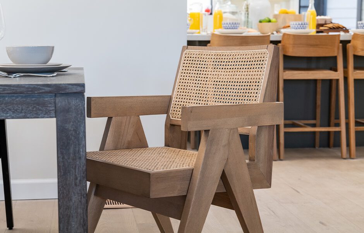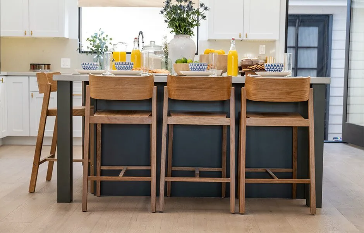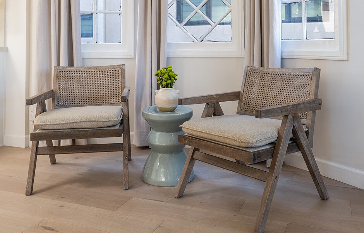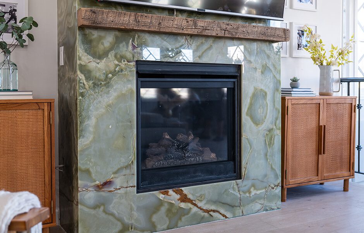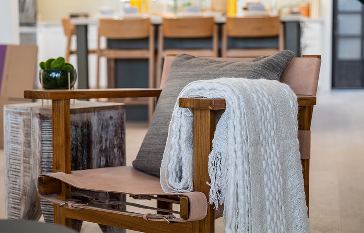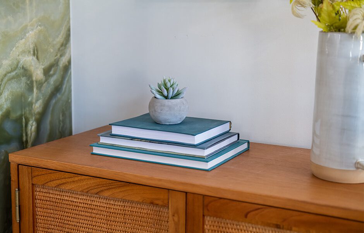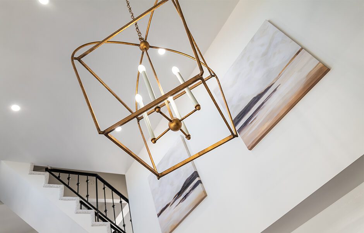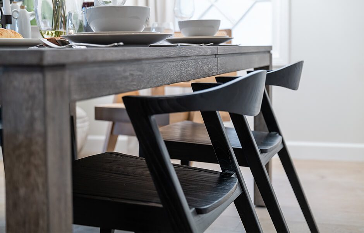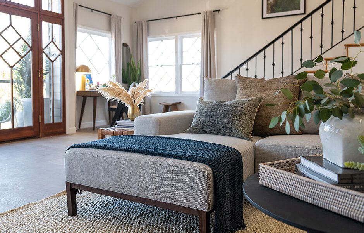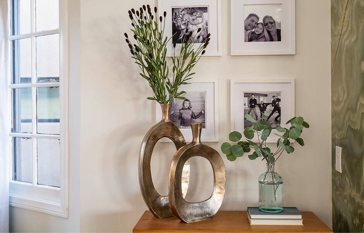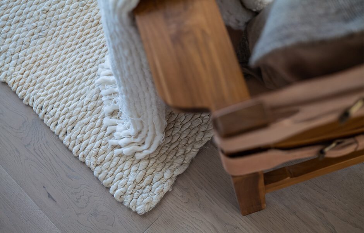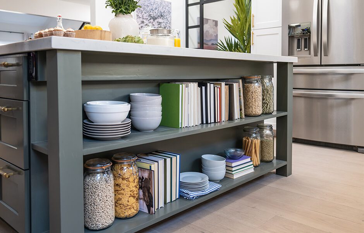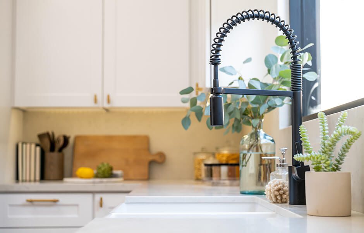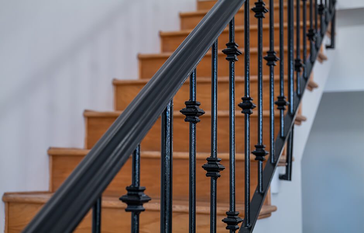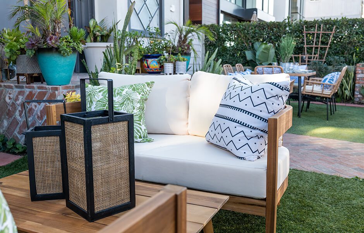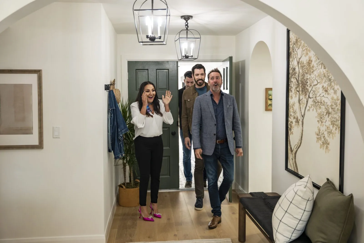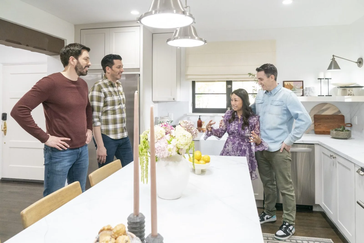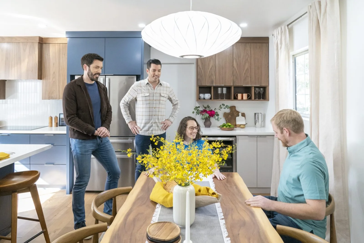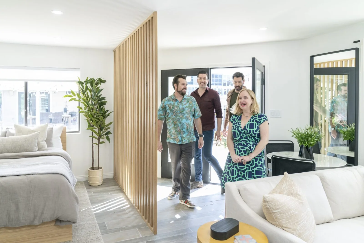Tammy and Dimiter’s dream came true when an L.A. beach house they were patiently eyeing went up for sale. The house was a block away from the beach, in their same neighborhood, and provided a safe, fun spot for their daughter to grow up. While the house is full of charm, it needed some love and work to function, so we worked on the massive second floor that contained the living room, dining room and kitchen, so Tammy and Dimiter could turn their dream home into their Forever Home.
Shop the Look
Check out the decor, furniture, and more seen in this episode–and get it for yourself!
FH S5E5 Tammy & Dimiter
Click below to see all of the items featured in this episode!
| wdt_ID | Room | Product Type | style | Product | Company | company_link | Product Code/Sku |
|---|---|---|---|---|---|---|---|
| 1 | Throughout | Pot Lights | HLB4LED | HLB4LED | HALO | HLB4LED | |
| 2 | Throughout | Flooring | Ávila | Ávila | CRAFT Artisan Wood Floors | N/A | |
| 3 | Throughout | Trim, Casing, Door Paint | Chantilly Lace (Semi-Gloss) | Chantilly Lace (Semi-Gloss) | Benjamin Moore | OC-65 | |
| 4 | Throughout | Ceiling Paint | Chantilly Lace (Flat) | Chantilly Lace (Flat) | Benjamin Moore | OC-65 | |
| 5 | Stairwell | Lighting | Thayer Medium Lantern | Thayer Medium Lantern | Generation Lighting | F3322/4ADB | |
| 6 | Living Room | Fireplace Surround | Absolute Green Onyx | Absolute Green Onyx | Marble Unlimited | Green Onyx | |
| 7 | Living Room | Lighting | Thayer Extra Large Lantern | Thayer Extra Large Lantern | Generation Lighting | F3324/8ADB | |
| 8 | Dining Room | Lighting | Piro Sconce | Piro Sconce | Generation Lighting | EW1101MBKBBS | |
| 9 | Dining Room | Lighting | Piro Large Chandelier | Piro Large Chandelier | Generation Lighting | EC11320MBKBBS | |
| 10 | Pantry | Lighting | Piro Flush Mount | Piro Flush Mount | Generation Lighting | EF1044MBKBBS |
DESIGN HIGHLIGHTS
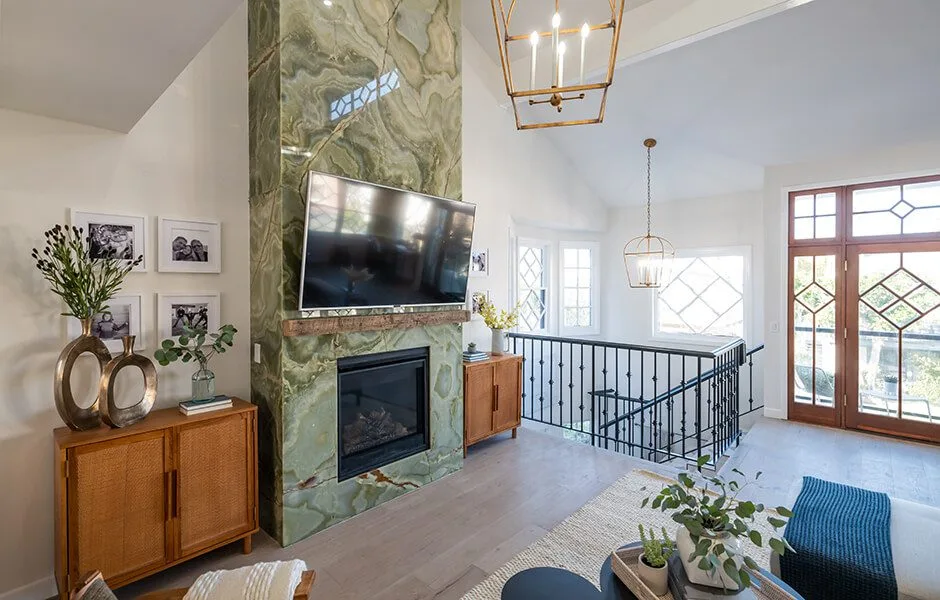
A FIREPLACE TO ASPIRE TO
Tammy & Dimiter had hung their TV in this same spot previously, but it looked pretty lonely, and the oversized furniture still felt a bit lost in the home’s large, open layout. Tammy wanted a statement fireplace, and certainly gave her one: a green onyx feature, flanked by side consoles to better define the space and create more storage options.
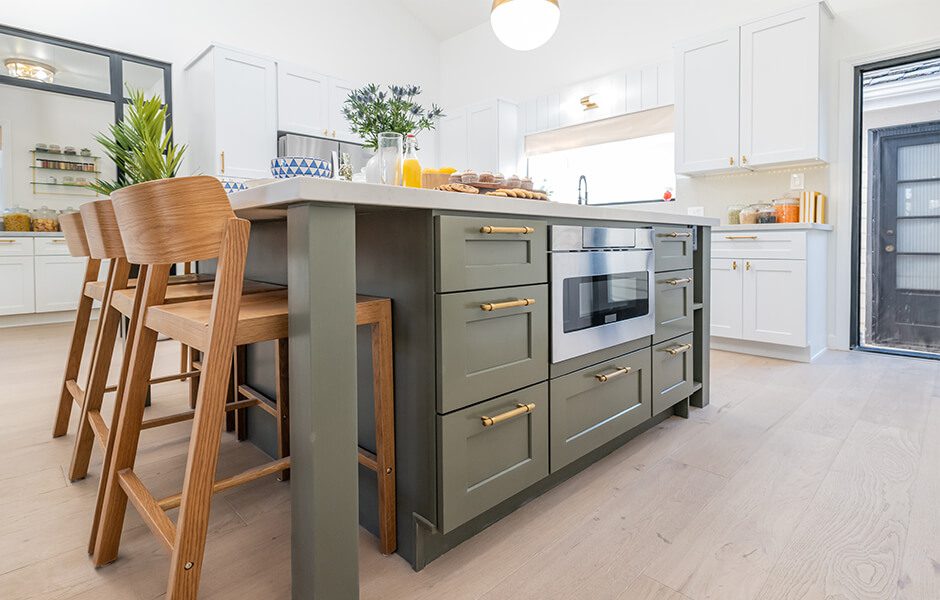
A GREENLIT KITCHEN RENO
In addition to the fireplace, Tammy requested earth-tones in the kitchen, so we went with Benjamin Moore’s Army Green on the island and nearby bar (more on that in a minute) to weave the natural look throughout the second floor. (Those wood chairs at the island help, too!)
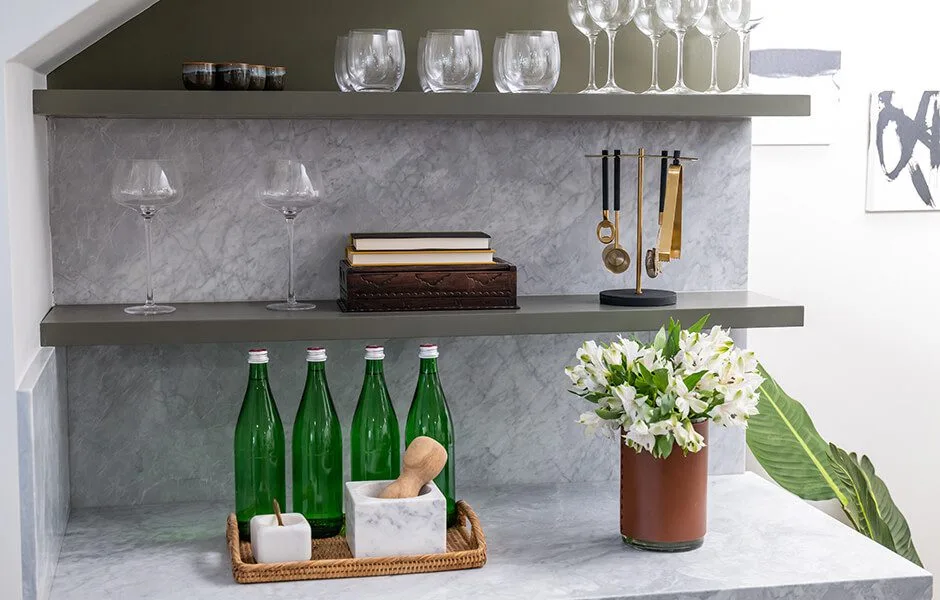
NIGHTCAP? THEN TUCK IN (THE BAR)
Because Tammy and Dimiter’s layout was so open, we had to work to define the space, which meant finding opportunities to create distinct experiences within the home. One of those is this bar space under the stairs, which had the added benefit of giving a more grown-up feel to a room that previously hosted a mishmash of instruments and furniture.
SPECIAL THANKS
Art Director: Erin Hinkley
Construction Lead: Via Veneto Construction, Inc.
