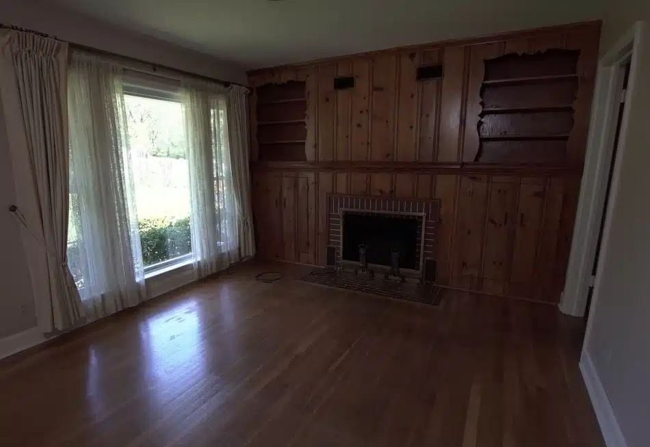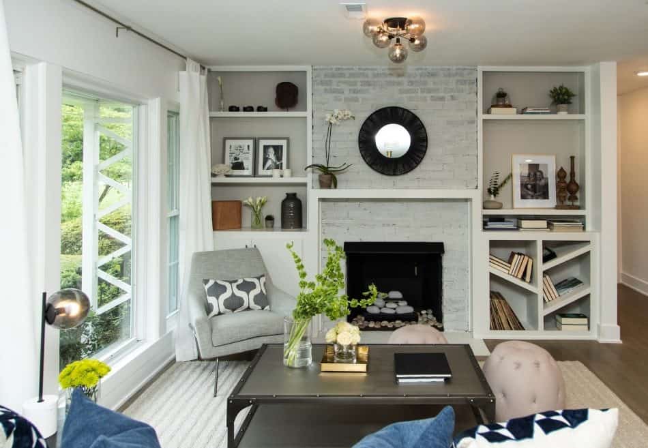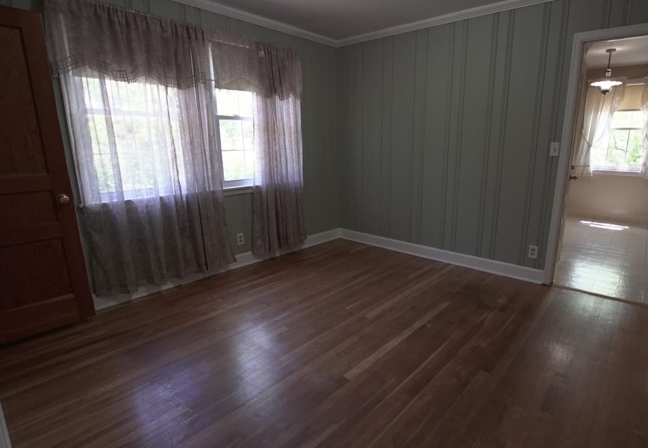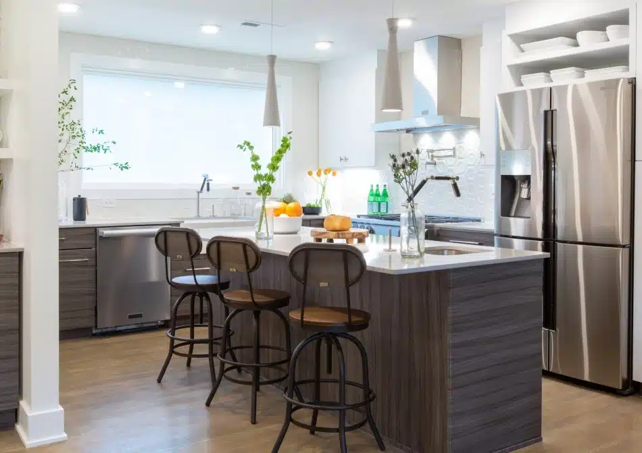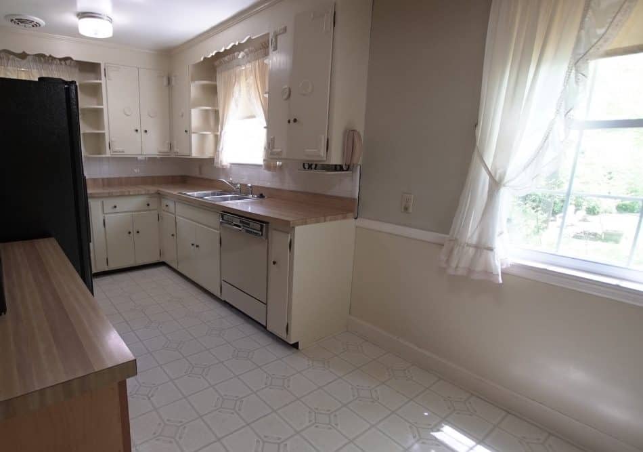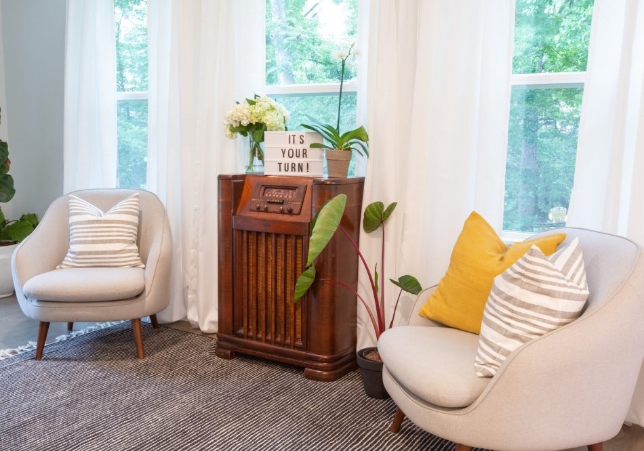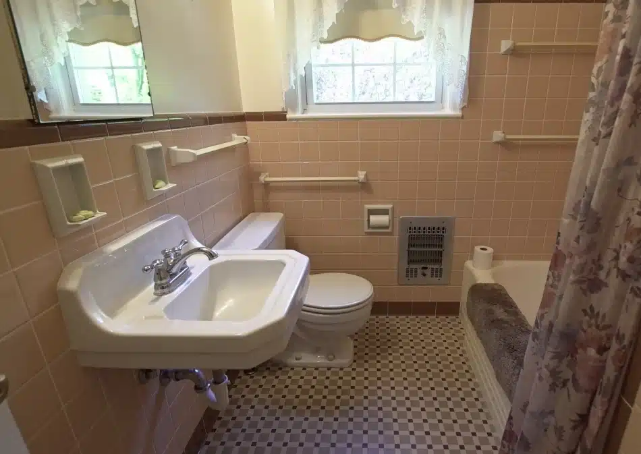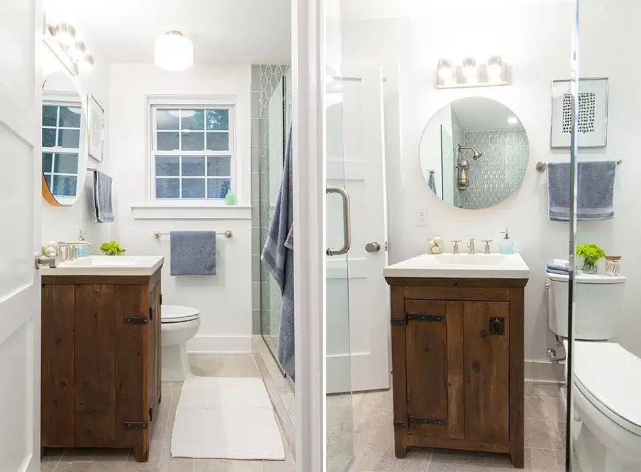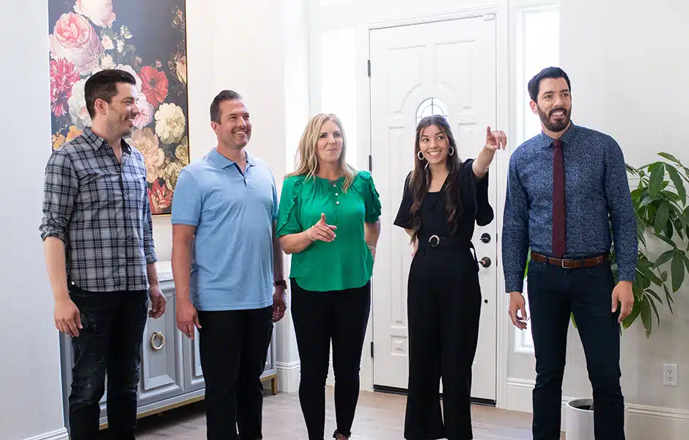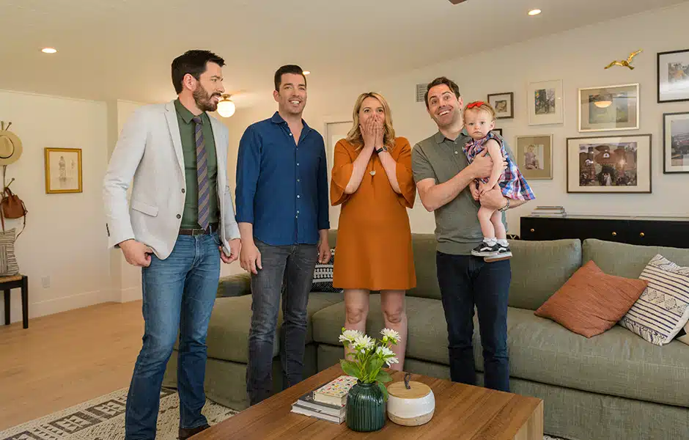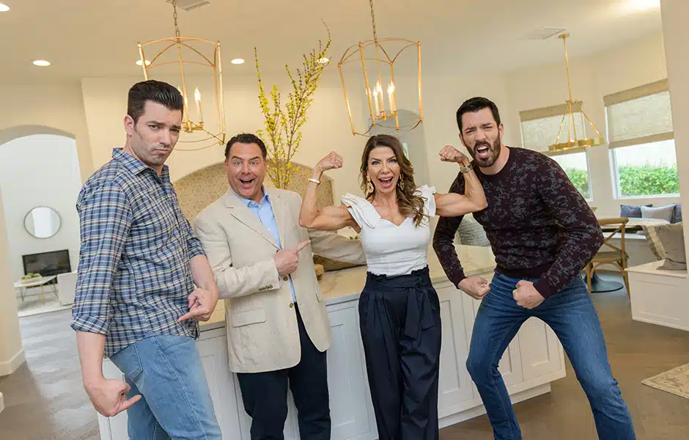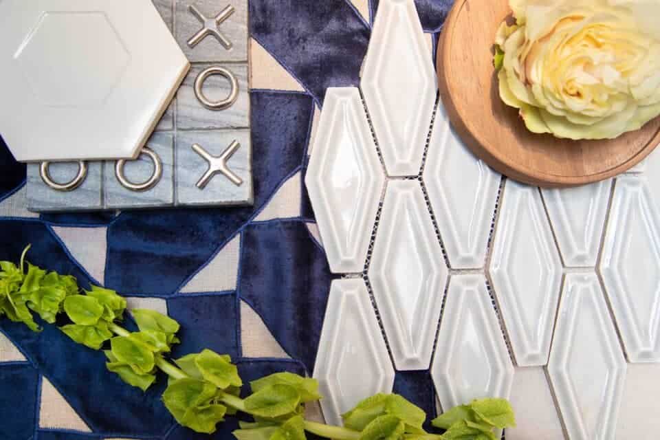
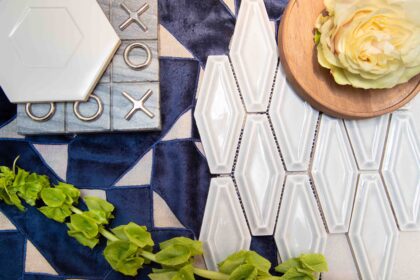 Sunny • Open • Slightly industrial • Practical • Ready for guests!
Sunny • Open • Slightly industrial • Practical • Ready for guests!
Sonja found her forever home in this sunny rancher, but it needed a few structural fixes before she could truly settle in. We switched up the layout to create an open-concept living room and kitchen area where her tight-knit family—including her sister, Michelle—can gather. We also transformed the original kitchen into a greenery-filled sunroom and painted a bold green accent wall in the dining room. Throughout the reno, Sonja reignited her passion for design and helped us with some of the home’s most beautiful details.
Shop the Look
Check out the decor, furniture, and more seen in this episode–and get it for yourself!
Click below to see all of the items featured in this episode!
| wdt_ID | Room | Product Type | Product | Company | STYLE | Product Code/Sku |
|---|---|---|---|---|---|---|
| 1 | Living Room | Fireplace | Black in Stone | Ashbusters | Black in Stone | N/A |
| 2 | Living Room | Light | Viaggio in Black/Satin Nickel | Tech Lighting | Viaggio in Black/Satin Nickel | N/A |
| 3 | Living Room | Entry Light | Manette Flush Mount in Transparent Smoke | Tech Lighting | Manette Flush Mount in Transparent Smoke | 700FMMANLTKS-LED |
| 4 | Living Room | Throw Pillows | Cosmic in Salute/Cement | Jaipur Living | Cosmic in Salute/Cement | CNK68 |
| 5 | Kitchen | Countertop | Manhattan | Wilsonart | Manhattan | Q1016 |
| 6 | Kitchen | Backsplash Tile | Dual Cotton Hex in White | Soci Tile & Sink | Dual Cotton Hex in White | SSN-1520 |
| 7 | Kitchen | Prep Sink | Vault in Stainless Steel | Kohler | Vault in Stainless Steel | K-3822-NA |
| 8 | Kitchen | Sink | Farmhouse 3018 in Pearl | Native Trails | Farmhouse 3018 in Pearl | NSK3018-P |
| 9 | Kitchen | Faucet | Karbon, Vibrant Stainless | Kohler | Karbon, Vibrant Stainless | K-6227-C11-VS |
| 10 | Kitchen | Pendant Lights | Windsor Pendant in Concrete | Tech Lighting | Windsor Pendant in Concrete | 700KLWDSCS-LED930 |
DESIGN HIGHLIGHTS
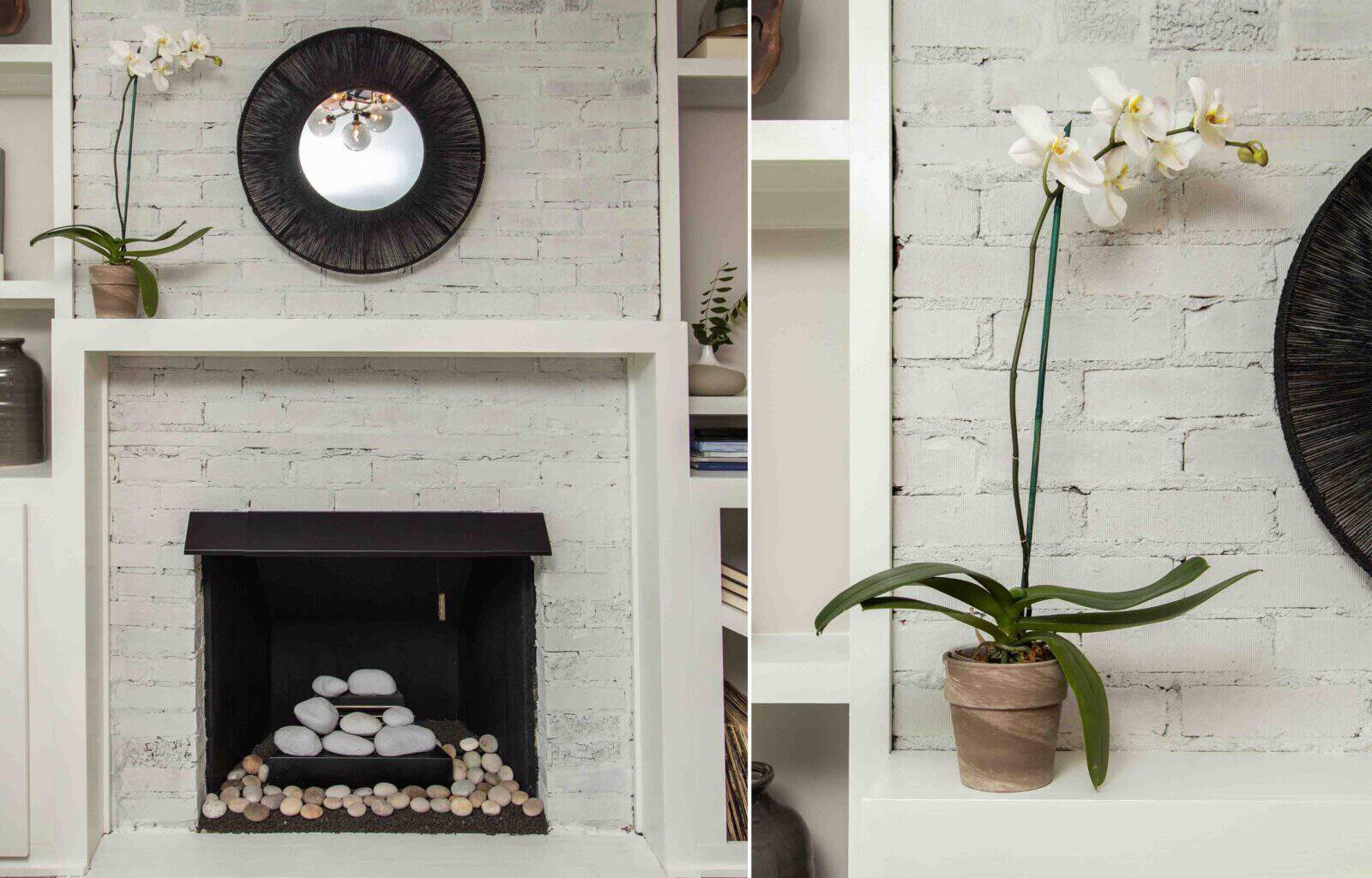
WHITE OUT!
This was a rare “good” reno surprise! We uncovered existing brick on the fireplace, and it was in such great shape that we scrapped our original plan of covering it with white tile. Plan B: We gave it a quick facelift by whitewashing it and allowing some of the original color to peek through, then installed a new gas fireplace with a simple, clean finish.
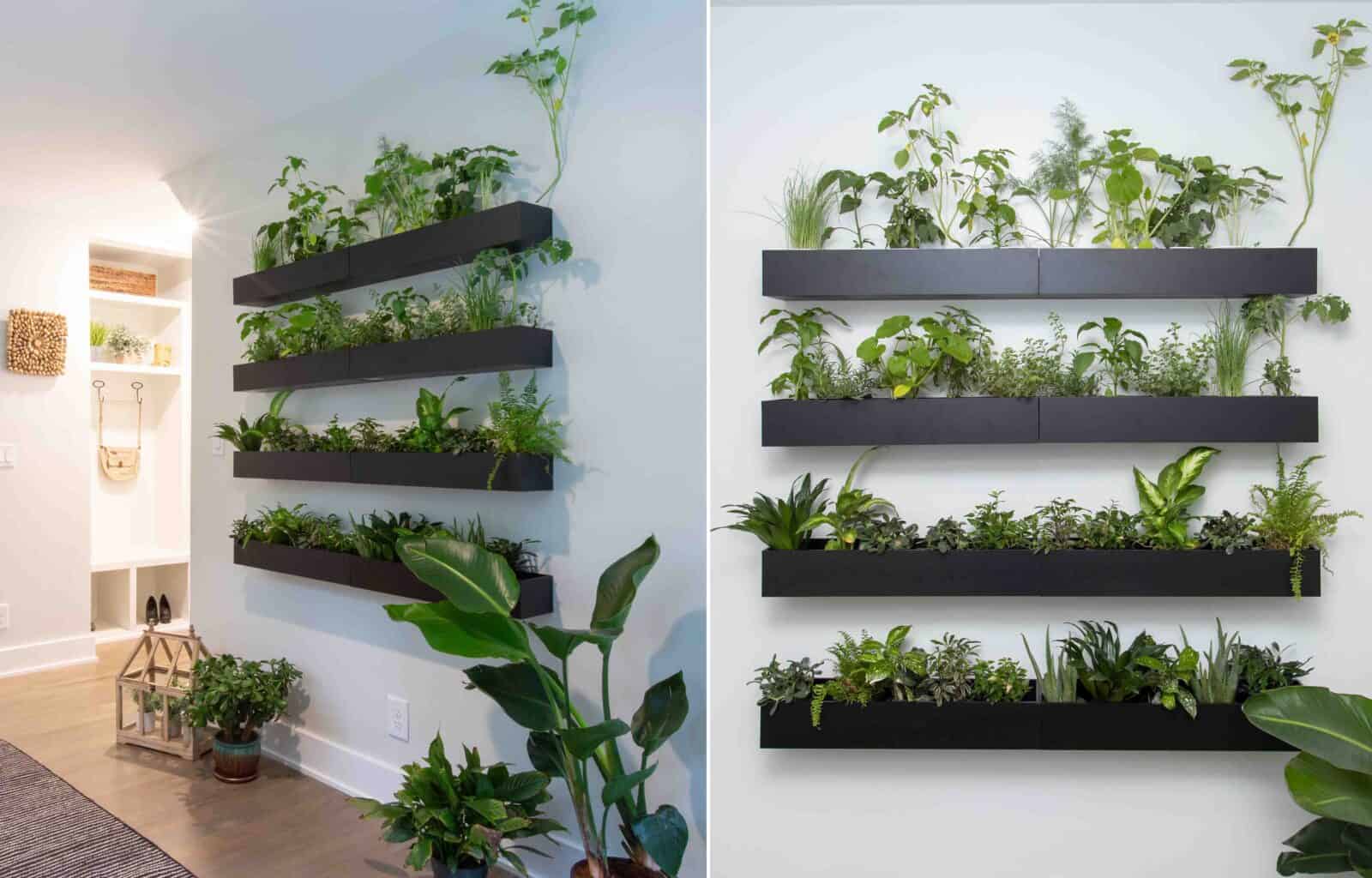
A “ROWS” GARDEN
While the dining room got a literal green wall, the sunroom got an eco-friendly version. Rows of rectangular wall planters are the perfect addition to this space—together, they look like a living art installation! All of that greenery requires tons of sun, so we installed three new windows (no muntins, per Sonja) on the side wall to let in as much natural light as possible.
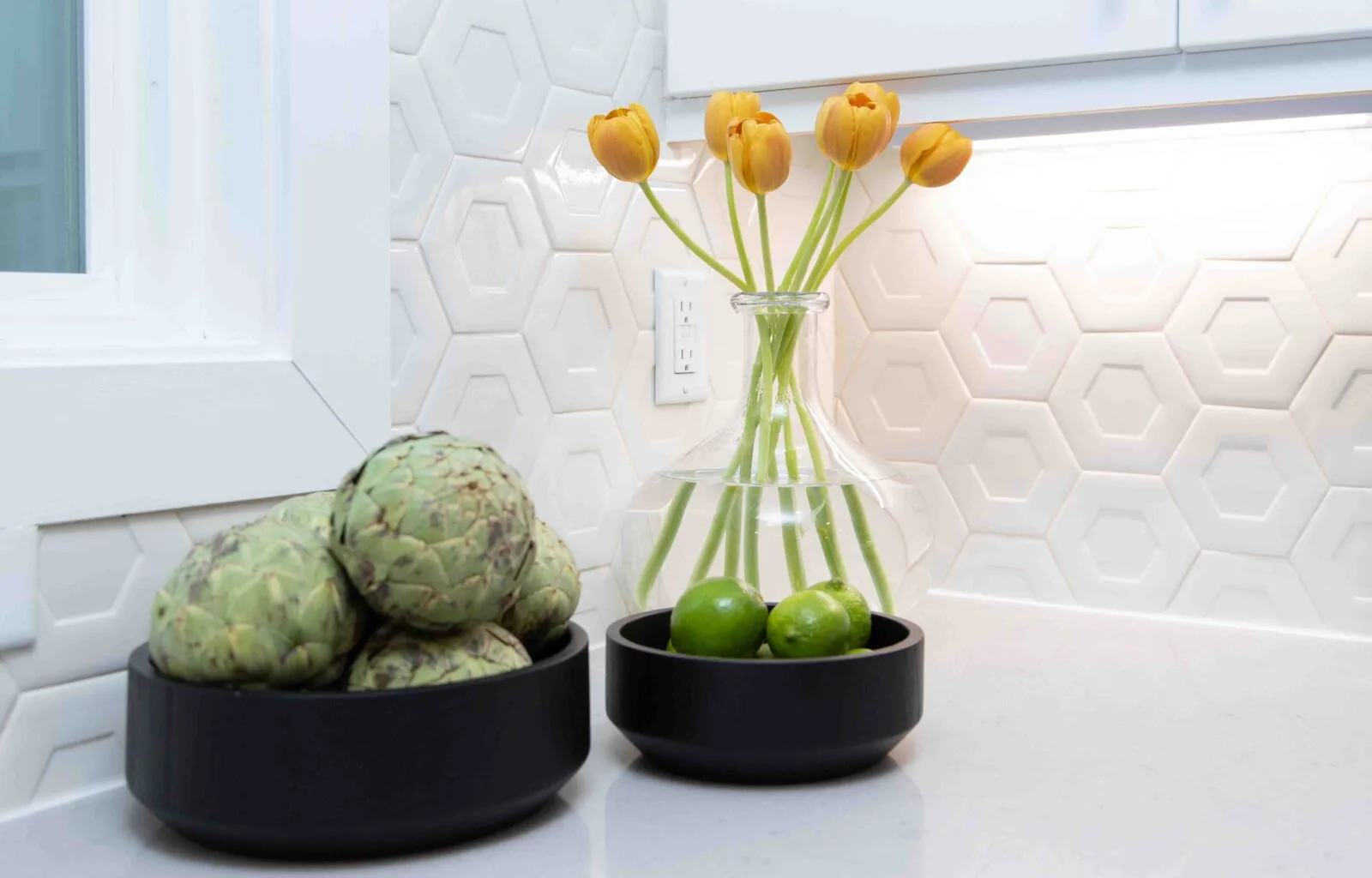
HEX MARKS THE SPOT
This white hexagon backsplash tile adds a unique layer of texture to the kitchen without overpowering the space. (In the upstairs bathroom, we installed a smaller white hex tile in the shower floor.) Sonja didn’t want an all-white kitchen, so we went two-tone with the cabinets: a white finish for the pantry and uppers, and a light gray wood finish for the lowers.
THE TEAM
Art director: Erin Hinkley
Construction lead: Polk & Associates Construction
