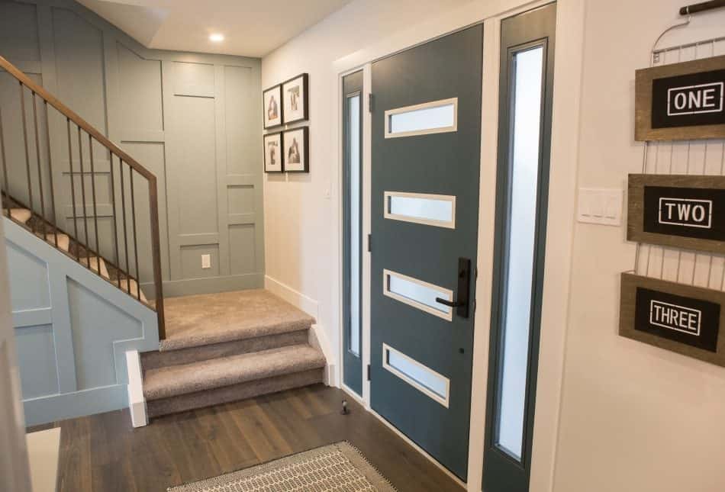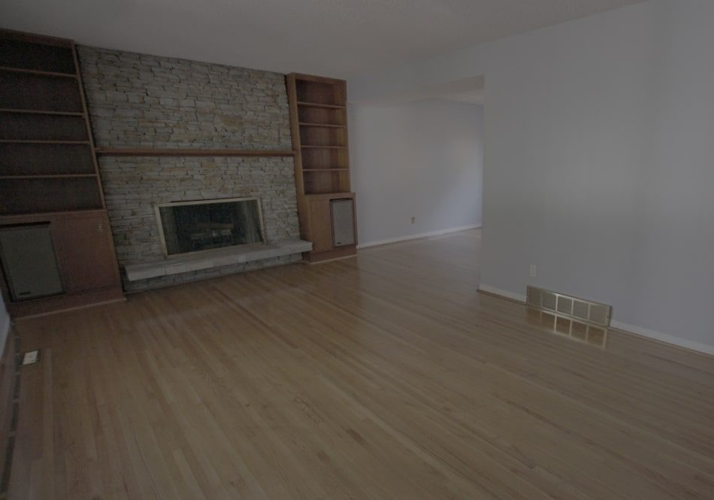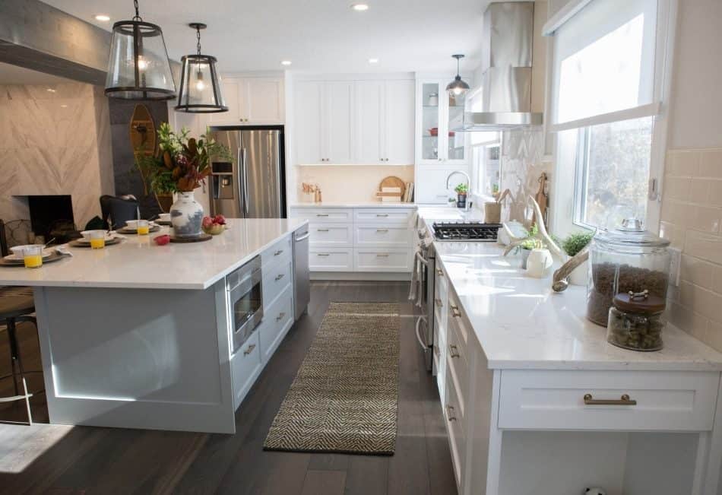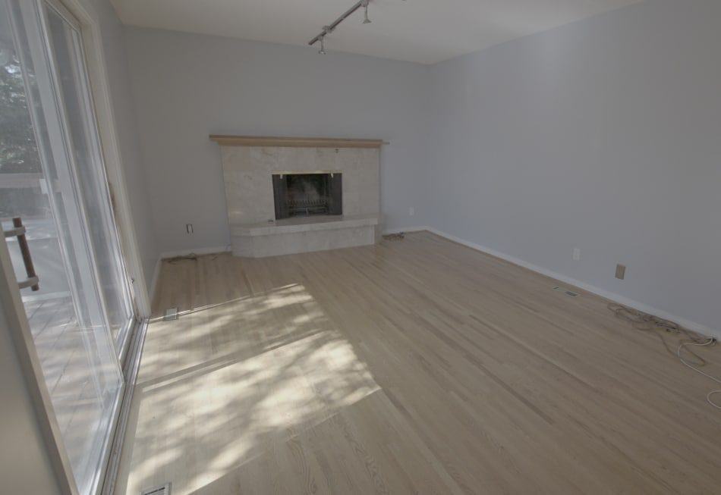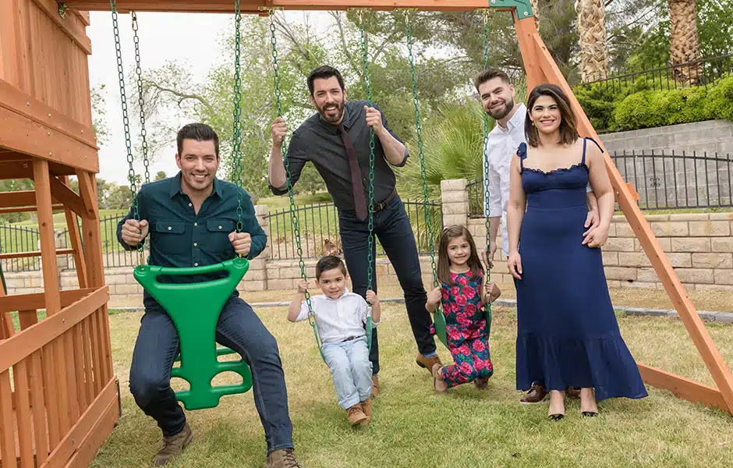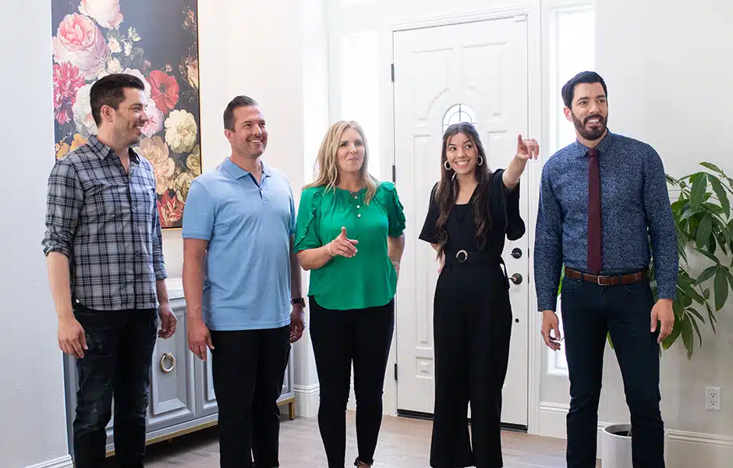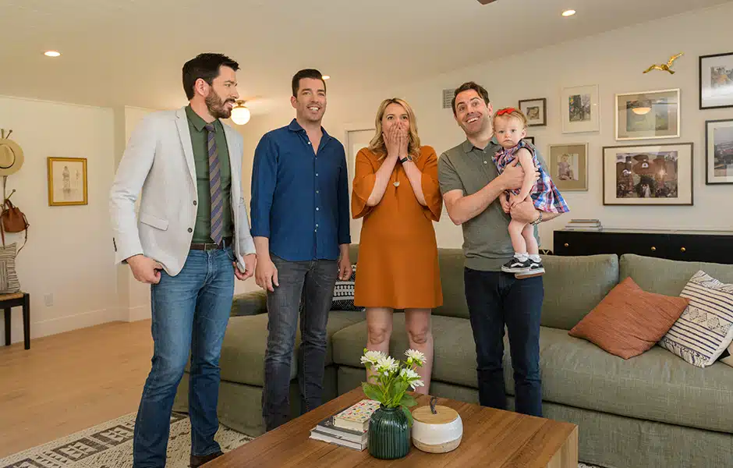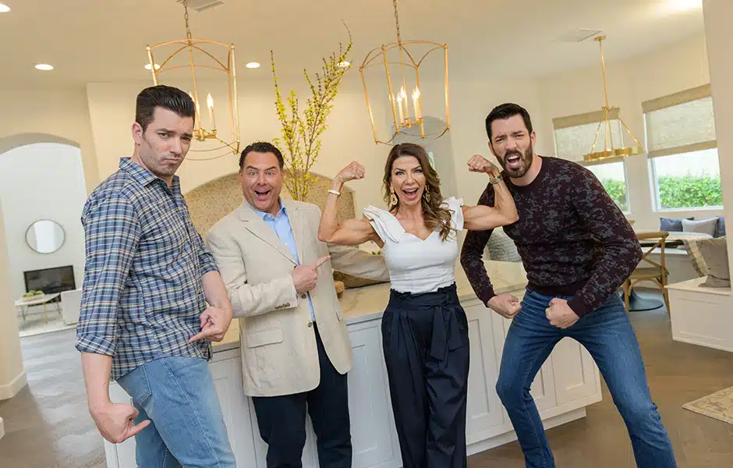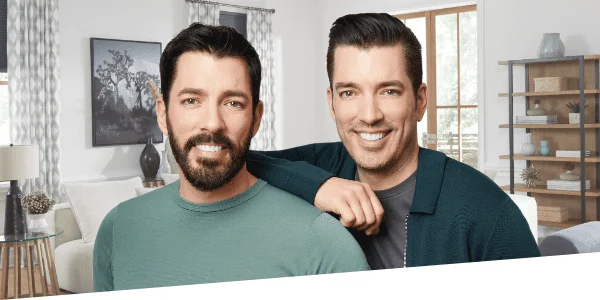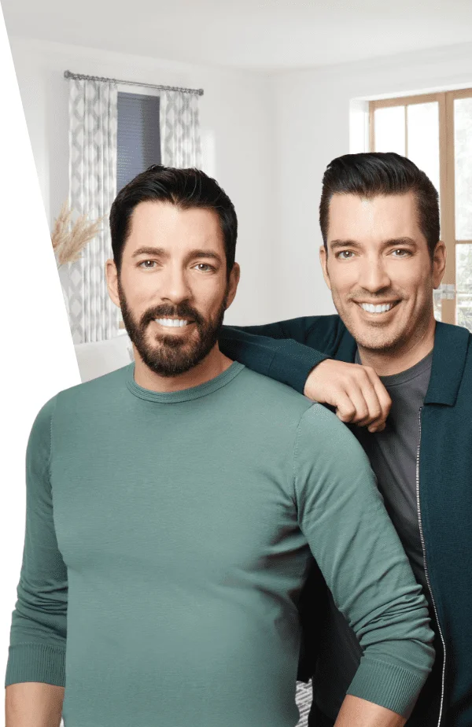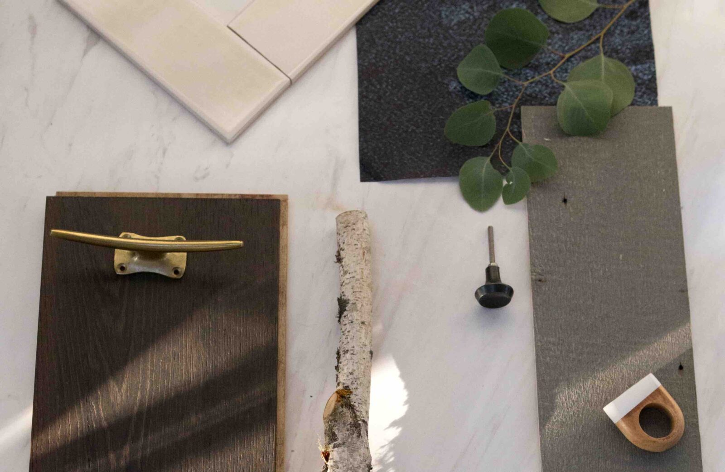 Rustic • Multifunctional • Full of texture • Mountain-inspired • Kid-friendly
Rustic • Multifunctional • Full of texture • Mountain-inspired • Kid-friendly
Shauna and Steve were determined to find a large home in a sought-after neighborhood near their family. With such a specific need, their healthy budget came in handy—because the few options available all needed a significant amount of work. The five-bedroom they settled on sits on a huge lot and has two separate living spaces, but the layout was incredibly choppy and some areas hadn’t been updated since the 1980s! We removed two walls on the main floor, opening up the space and giving these parents-of-two clear sightlines (i.e., the ability to keep tabs on the kids) from the kitchen.
Shop the Look
Check out the decor, furniture, and more seen in this episode–and get it for yourself!
PB S14E01 Shauna & Steve
Click below to see all of the items featured in this episode!
| wdt_ID | Room | Product Type | Product | Company | Product Code/Sku |
|---|---|---|---|---|---|
| 1 | Kitchen | Countertop | Boutique Collection in Soho | Hanstone | N/A |
| 2 | Kitchen | Sink | Ikon in White | Blanco | 401833 |
| 3 | Kitchen | Faucet | Urbena in Stainless Steel | Blanco | 403730 |
| 4 | Kitchen | Window Sconce | Clyde in Olde Bronze | Kichler | 45943OZ |
| 5 | Kitchen | Island Pendant Lights | Harrow in Oil Rubbed Bronze | Feiss | P1289ORB |
| 6 | Kitchen | Window Treatments | Stria in China White | Maguire’s | N/A |
| 7 | Kitchen | Hardware | Freestone Pull in Satin Brass | Emtek | 86454 |
| 8 | Kitchen | Door Hardware | Aston Lever in Flat Black | Emtek | 5109 |
| 9 | Kitchen | Backsplash Tile | Field Tile, Crisp Linen Gloss | Jeffrey Court Tile | 21205 |
| 10 | Kitchen | Hardwood Flooring | Enclave in Sierra | US Floors | VV543-01636 |
DESIGN HIGHLIGHTS
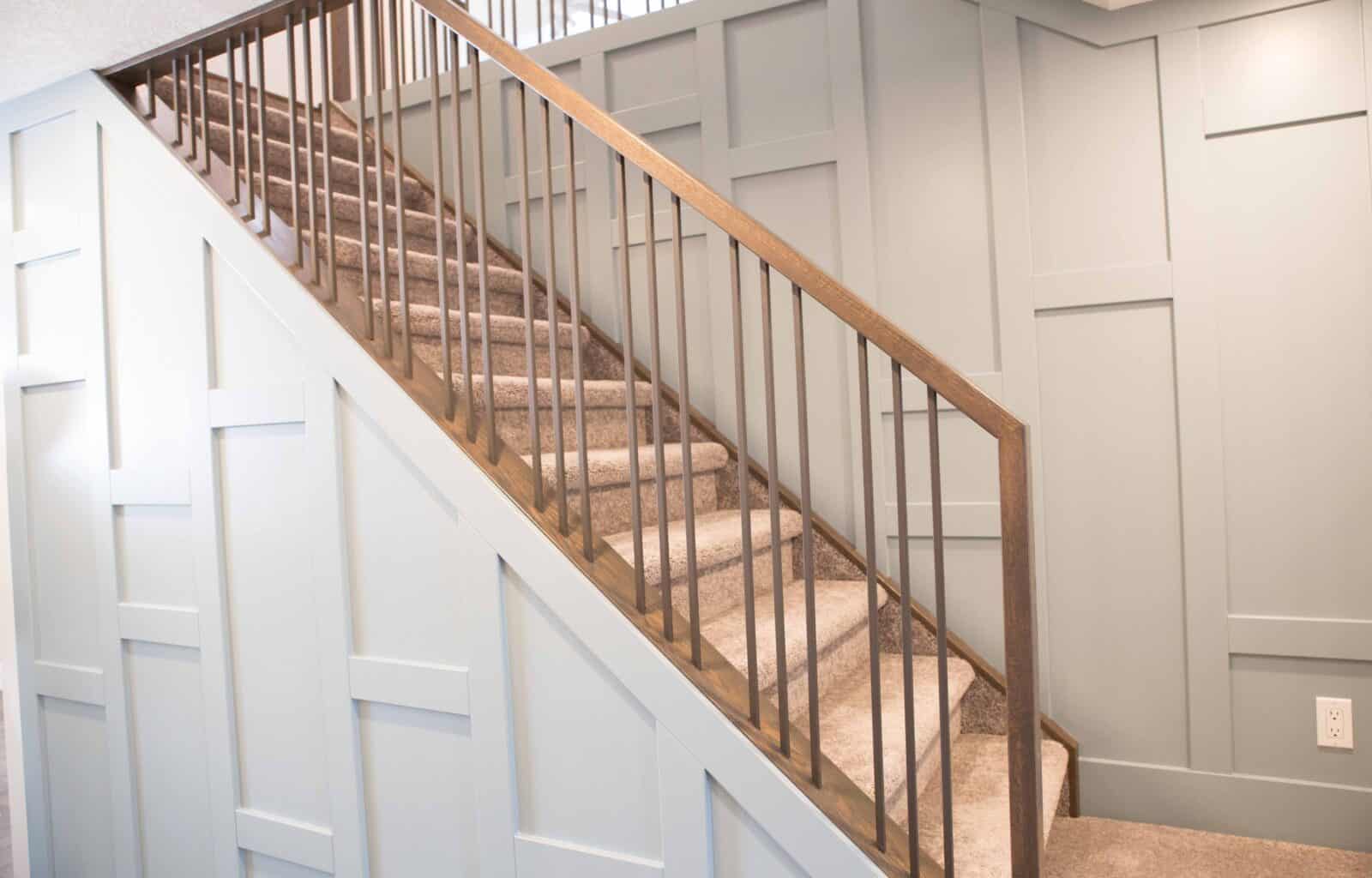
REACH FOR THE STAIRS
Due to some shifts in the budget, we couldn’t give the entryway the extreme makeover we had originally intended—but it still looks super sharp. After replacing the potentially decades-old carpet, we added depth with moulding and accent paint on the built-ins and stairwell walls. We also replaced the railing with new metal spindles and a banister to match the hardwood—this combination gives the entrance a rustic-meets-midcentury modern touch.

MAKE A SPLASH
Shauna and Steve didn’t want a colored backsplash in the kitchen, but that doesn’t mean it had to be boring. We installed a classic white elongated subway and added interest with a chevron pattern over the range. By the way: Do you know the difference between chevron and herringbone? Both patterns are frequently used with tile and wood, and they look similar at a glance—find out the subtle distinctions courtesy of HGTV.

WINE NOT?
If you blinked while watching the episode, you might’ve missed a custom feature between the kitchen and dining room. Shauna and Steve wanted wanted an abundance of storage, so we built this bonus cabinet area—just for grown-ups! Here they can safely store their wine collection and items like dog food that need to be kept out of the kids’ reach. We love how the diagonal shelving subtly echoes the chevron backsplash in the kitchen.
THE TEAM
Art director: Sarah Beadle
Construction lead: Rob Wilson of Wilson Homes

