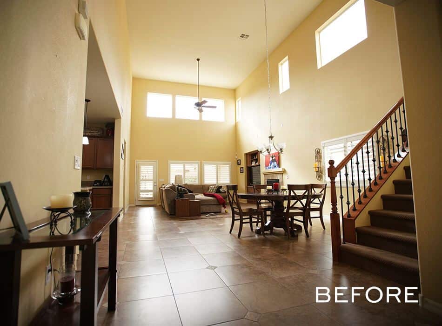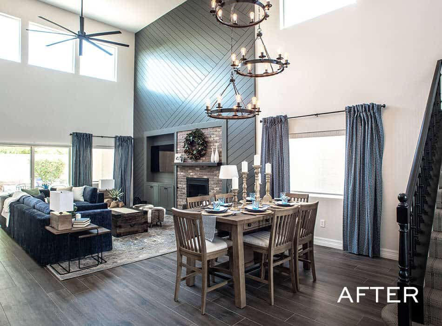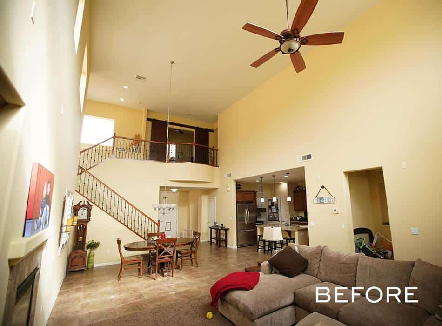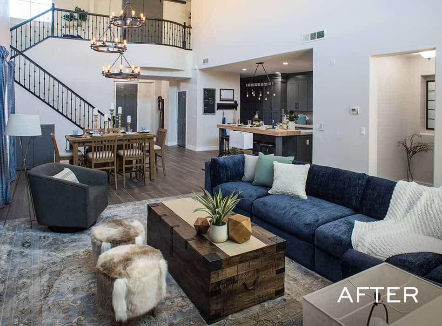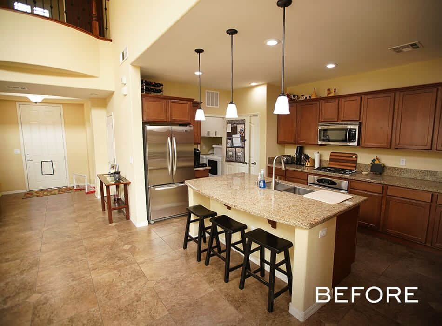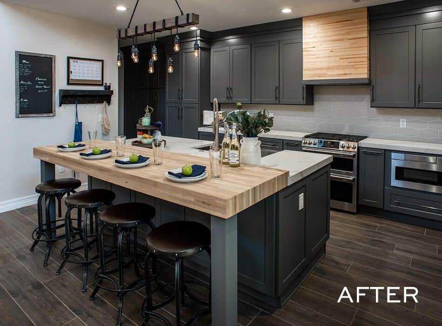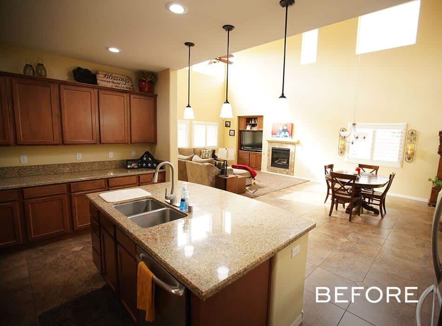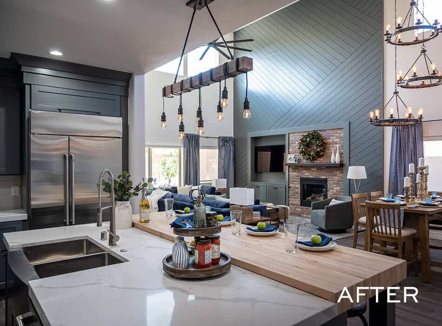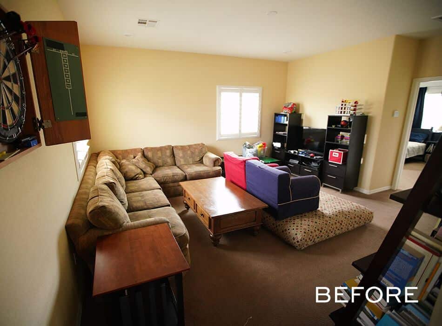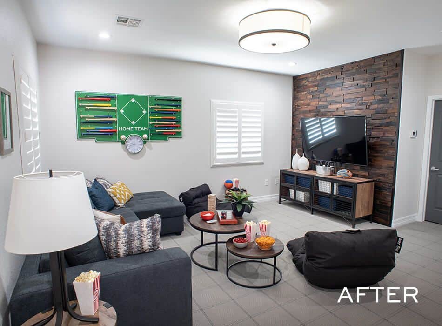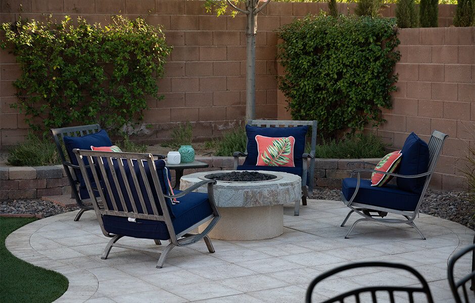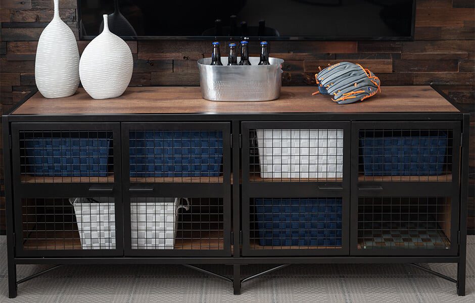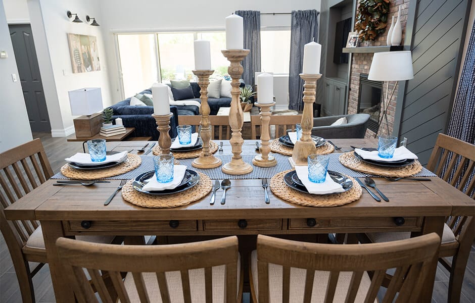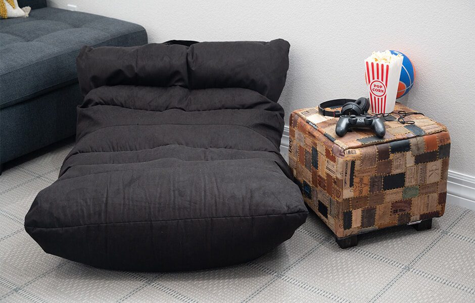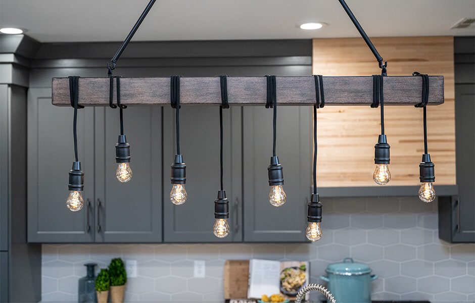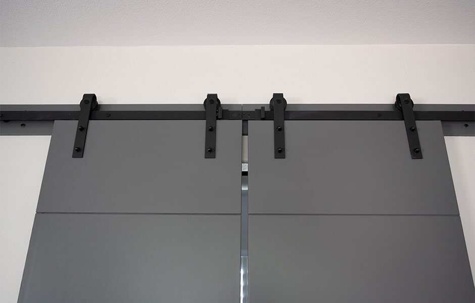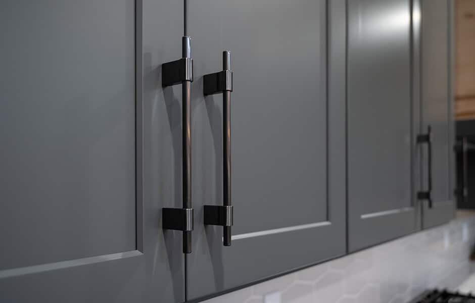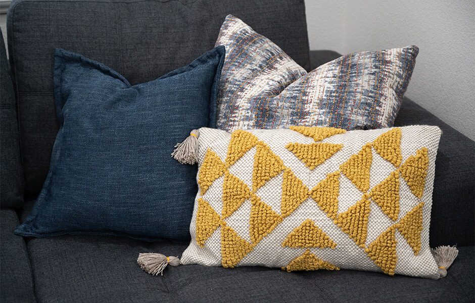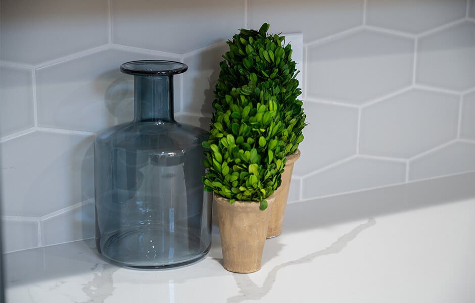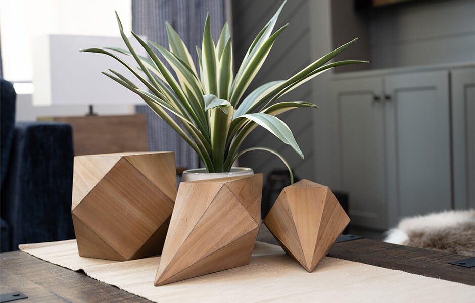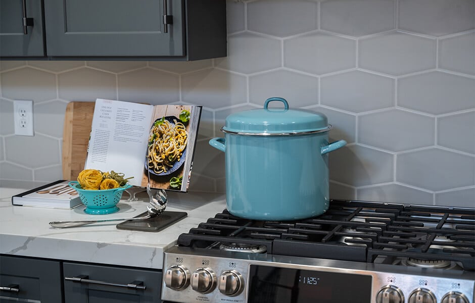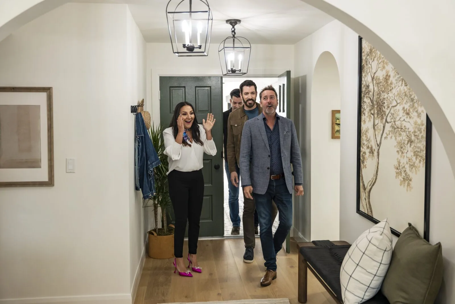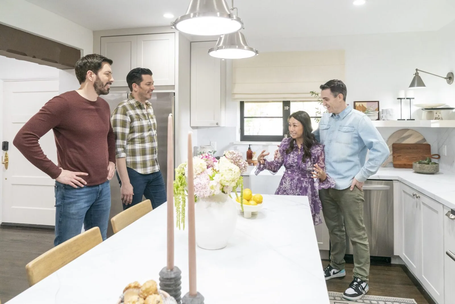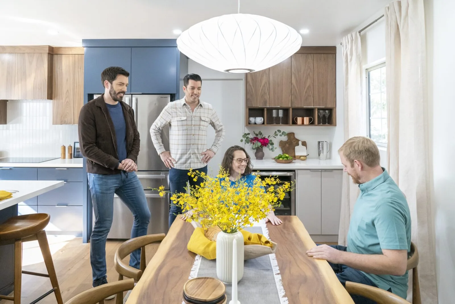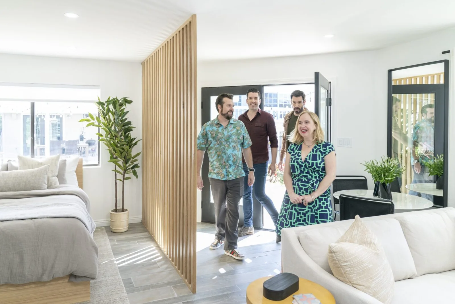Sarah and Todd’s nine-year old home has taken a beating from their two boys’ indoor slapshots and line drives. The house’s builder-basic finishes aren’t holding up, the main floor lacks storage, and the boys need a hangout space of their own. We were determined to create a beautiful and functional house that was less hockey rink and more Forever Home.
Shop the Look
Check out the decor, furniture, and more seen in this episode–and get it for yourself!
PBFH S4E3 Sarah&Todd
Click below to see all of the items featured in this episode!
| wdt_ID | Room | Product Type | style | Product | Company | company_link | Product Code/Sku |
|---|---|---|---|---|---|---|---|
| 1 | Throughout | Pot Lights | HLB4LED | HLB4LED | HALO | HLB4LED | |
| 2 | Front Entry | Lighting | Thornwood Four Light Flush Mount | Thornwood Four Light Flush Mount | Generation Lighting | 7526304-872 | |
| 3 | Dining Room | Lighting | Ravenwood Manor Nine Light Chandelier | Ravenwood Manor Nine Light Chandelier | Generation Lighting | 3110209-846 | |
| 4 | Dining Room | Tabletop | Scott Living 16-Piece Dinnerware Set in Navy (2 sets total) | Scott Living 16-Piece Dinnerware Set in Navy (2 sets total) | Scott Living | N/A | |
| 5 | Kitchen | Refrigerator | 29.6 cu. ft. Built-In Side by Side Refrigerator in Stainless Steel | 29.6 cu. ft. Built-In Side by Side Refrigerator in Stainless Steel | Priority Appliances | CSB48WP2NS1 | |
| 6 | Kitchen | Knobs | Izzie Smooth Black stainless | Izzie Smooth Black stainless | Emagn Designs | 150966-BSB | |
| 7 | Kitchen | Oven | 6.0 cu. ft. Double Oven Gas Range with Self-Cleaning Convection Oven in Stainless Steel | 6.0 cu. ft. Double Oven Gas Range with Self-Cleaning Convection Oven in Stainless Steel | Priority Appliances | KFGD500ES | |
| 8 | Kitchen | Cabinet Pull | Izzie Smooth Black Stainless Pull | Izzie Smooth Black Stainless Pull | Emagn Designs | 250971-BSB | |
| 9 | Kitchen | Cabinet Pull | Izzie Smooth Black Stainless Pull | Izzie Smooth Black Stainless Pull | Emagn Designs | 150968-BSB | |
| 10 | Laundry Room | Backsplash | BAHA CTP05-01 | BAHA CTP05-01 | Morrocan Mosaic | CTP05-01 |
DESIGN HIGHLIGHTS
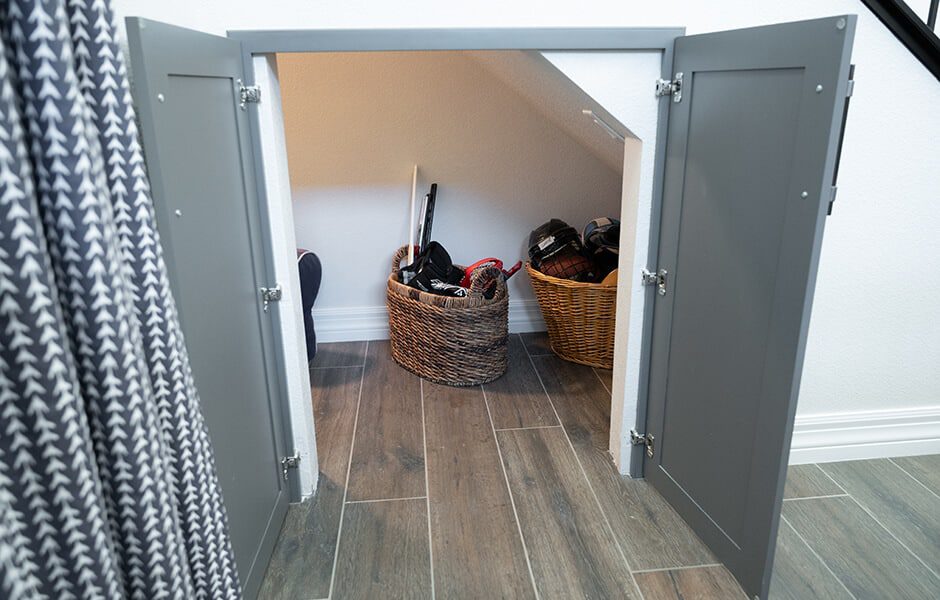
A QUIET PLACE
This sports-obsessed family was lacking storage space for all their equipment, so we looked high and low—and found it under the stairs! We busted into the wall and finished out a space with shelving, baskets and even a chair in case one of the boys wanted to hang out and read. (We’re pretty sure it’s too small for batting practice.)
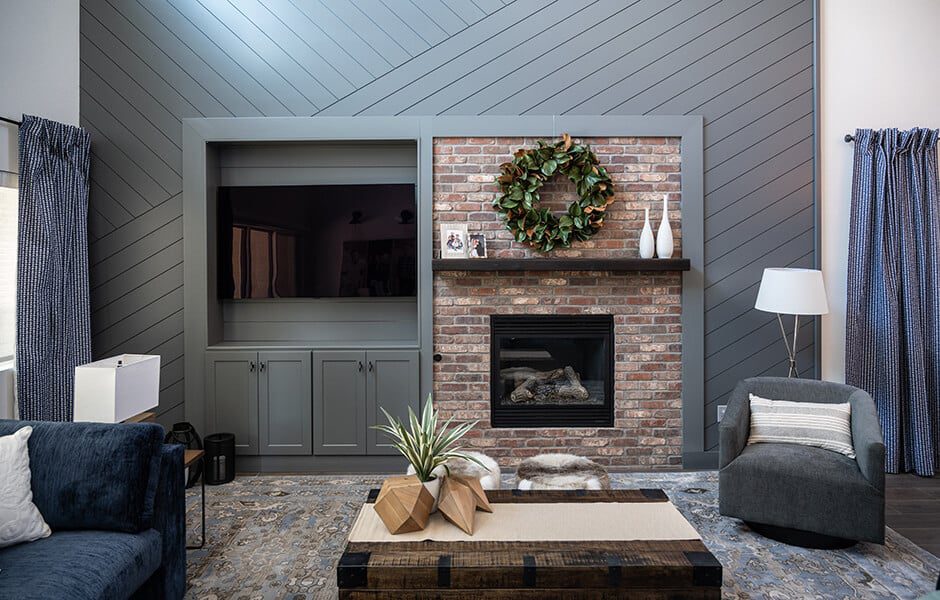
MODERN TRADITIONS
Sarah and Todd have an eye for traditional design, so we wanted to bring in some of those elements into their new-build home. The living room feature wall gave us just that opportunity, with warm brick and shiplap that define the space and gives everyone a focal point for get-togethers.
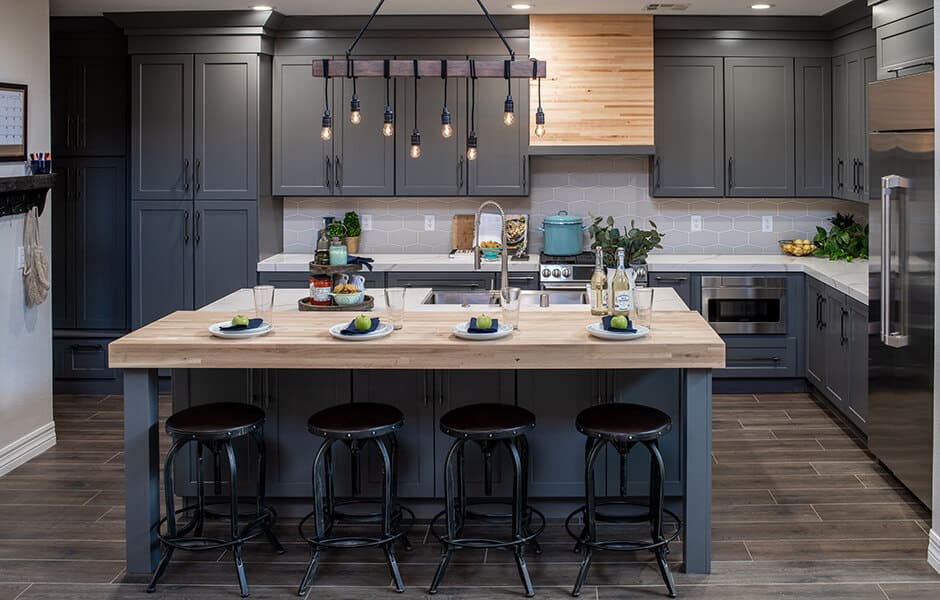
BUILT TO TAKE A LICKING
The kids aren’t going to get any less rambunctious as teenagers, so we went with a plank-style porcelain, which can look like hardwoods with the right installation. Dark shaker cabinets, light wooden countertops and Edison lighting give the home the rustic feel Sarah and Todd want with the durability they’ll need.
SPECIAL THANKS
Art Director: Melissa Roche Amos
Construction Lead: Tracy Trollier, Meridian Construction Company
