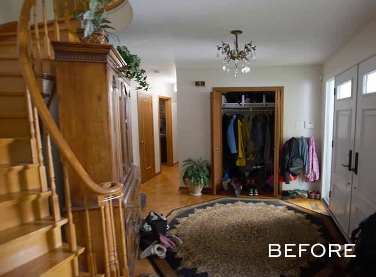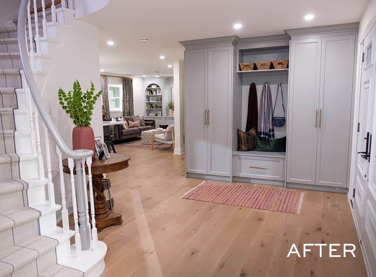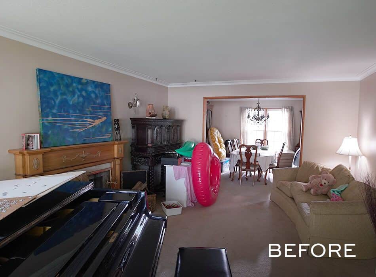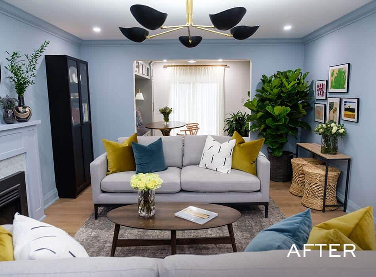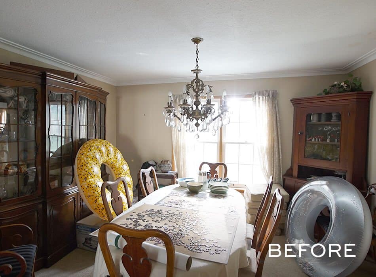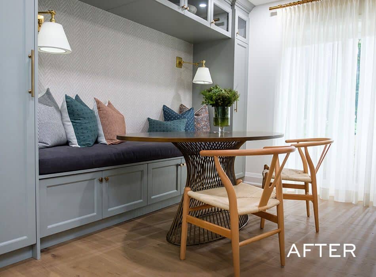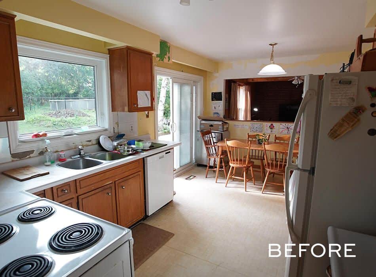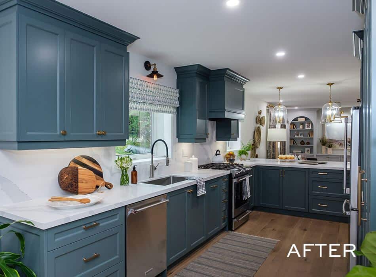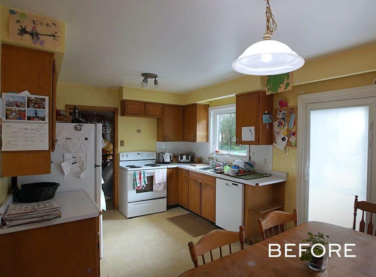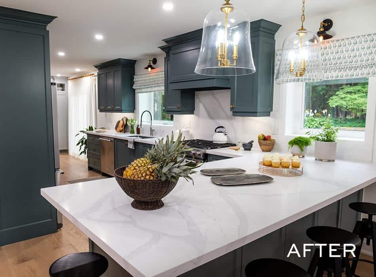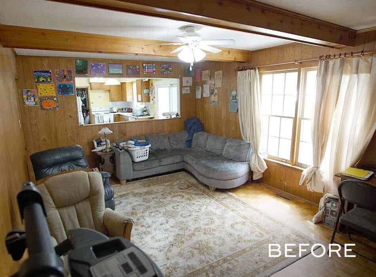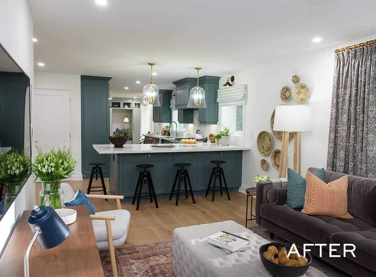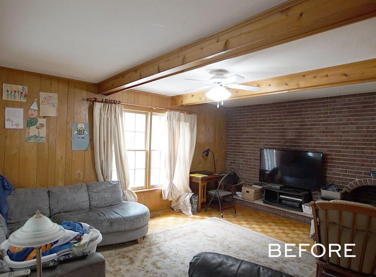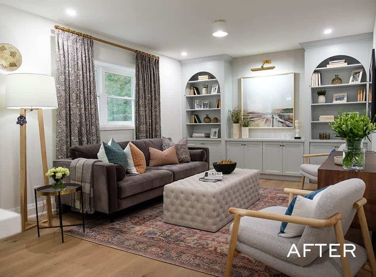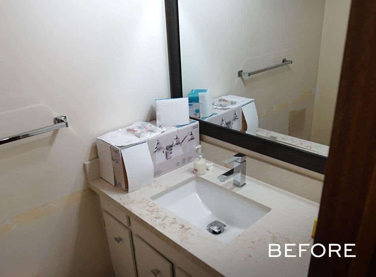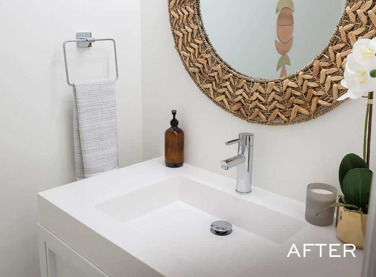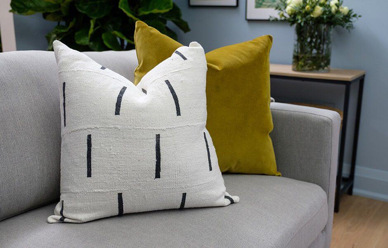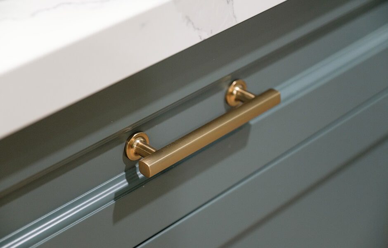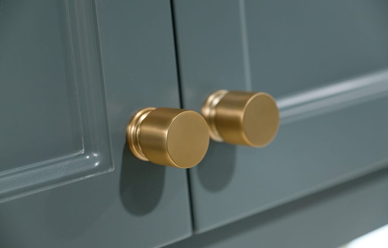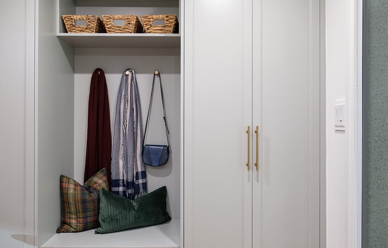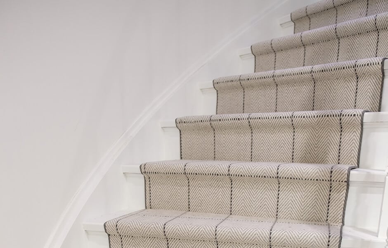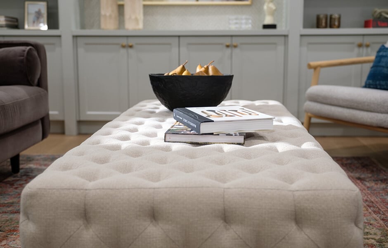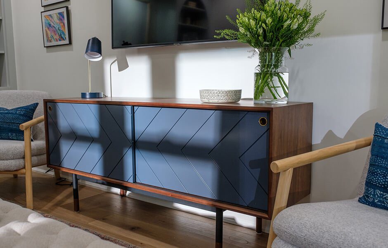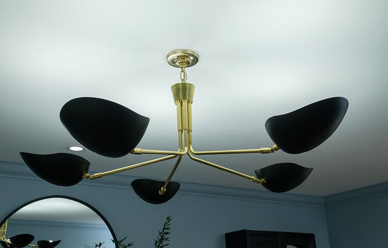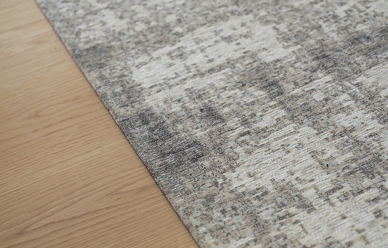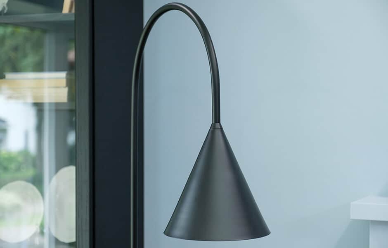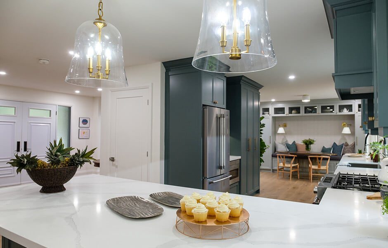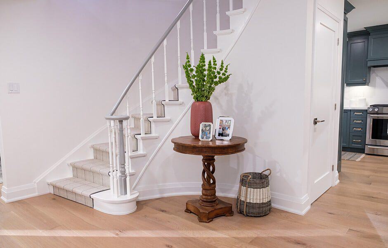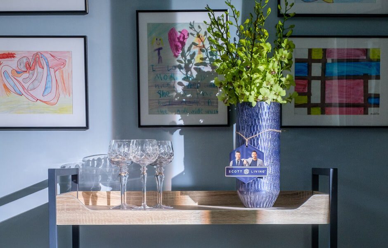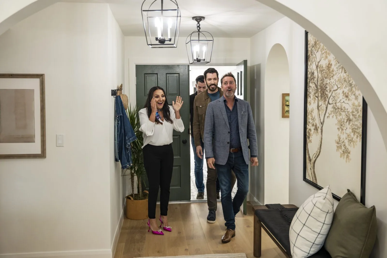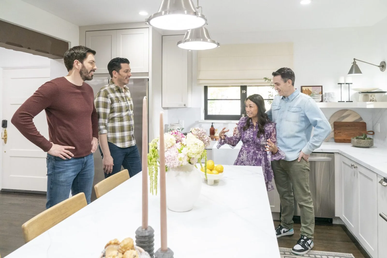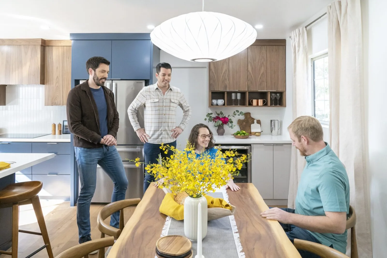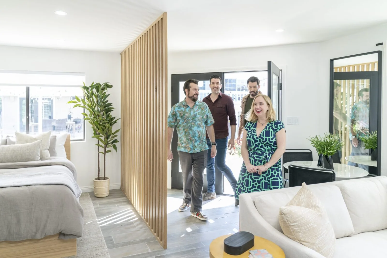Mark and Lois needed more room for their growing family of three, so when their dream home across the street went on the market, they jumped at the chance to stay on the quiet, tree-lined street they love. They knew the house needed work, but the huge footprint and fenced-in yard was exactly what they wanted. Mark took on the renovation projects himself, but seven years later, they’re still unfinished, and Lois is totally overwhelmed by the chaotic state of their house. They needed our help to finish was started, totally rework the main floor and restore calm to their forever home.
Shop the Look
Check out the decor, furniture, and more seen in this episode–and get it for yourself!
FHS03E01 Lois Mark
Click below to see all of the items featured in this episode!
| wdt_ID | Room | Product Type | STYLE | Product | Company | Product Code/Sku |
|---|---|---|---|---|---|---|
| 1 | Main Floor | Flooring | Gradara | Gradara | CRAFT Artisan Wood Floors | N/A |
| 2 | Main Floor | Pot Lights | HLB4LED | HLB4LED | HALO | HLB4 LED |
| 3 | Entry | Rug | Staircase Runner | Staircase Runner | Allan Rugs | N/A |
| 4 | Living Room | Lighting | Robert Abbey Modern Brass Finish with Matte Black Adjustable Shades Rico Espinet Racer Chandelier | Robert Abbey Modern Brass Finish with Matte Black Adjustable Shades Rico Espinet Racer Chandelier | Lights Canada | 1522 |
| 5 | Living Room | Furniture | North Avenue Bar Cart | North Avenue Bar Cart | The Brick | NORTHCRT |
| 6 | Living Room | Furniture | Atlanta Coffee Table | Atlanta Coffee Table | The Brick | ATLANCTB |
| 7 | Living Room | Furniture | Ella Linen-Look Fabric Sofa -- Light Grey | Ella Linen-Look Fabric Sofa -- Light Grey | The Brick | ELLALGSF |
| 8 | Living Room | Area Rug | Cathedral Area Rug | Cathedral Area Rug | The Brick | CAT53098 |
| 9 | Living Room | Furniture | North Avenue Sofa Table | North Avenue Sofa Table | The Brick | NOR41STB |
| 10 | Living Room | Lighting | Lamp | Lamp | Lights Canada | N/A |
DESIGN HIGHLIGHTS
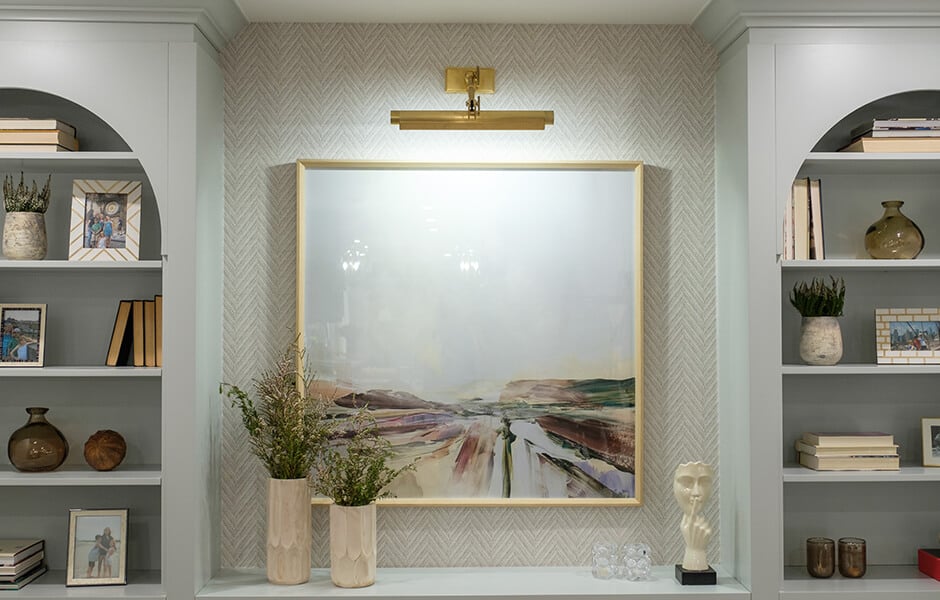
NOT ANOTHER BRICK IN THE WALL
Lois and Mark’s family room featured a giant old brick wall, complete with a hearth that looked like you could bake a pizza in it. Since this space was needed for family time and not an Italian eatery, we covered the brick wall with custom built-ins that provided the storage and sophistication the family wanted. With the half-wall (another project Mark didn’t quite finish) between the kitchen and family room gone, now the family can enjoy time together throughout the space.
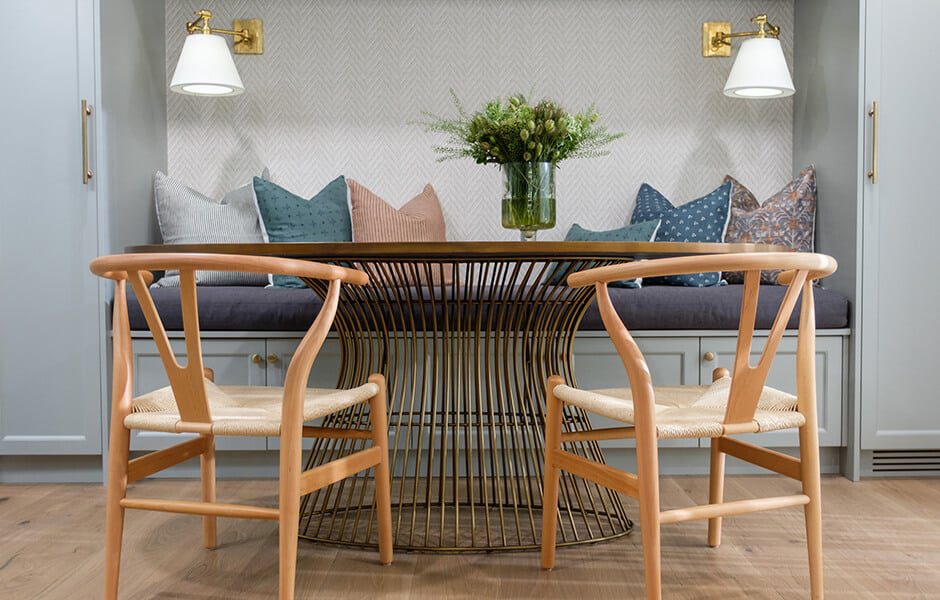
A NOOK FOR A NOSH
Amid the storage we created for the kitchen, we needed to work in a family dining space, especially because Lois and Mark wanted to keep their revamped living room as a space they could enjoy separate from the kids. We solved the issue with a banquette tucked into the storage space, which broke up the wall of cabinets and created a nice feature.
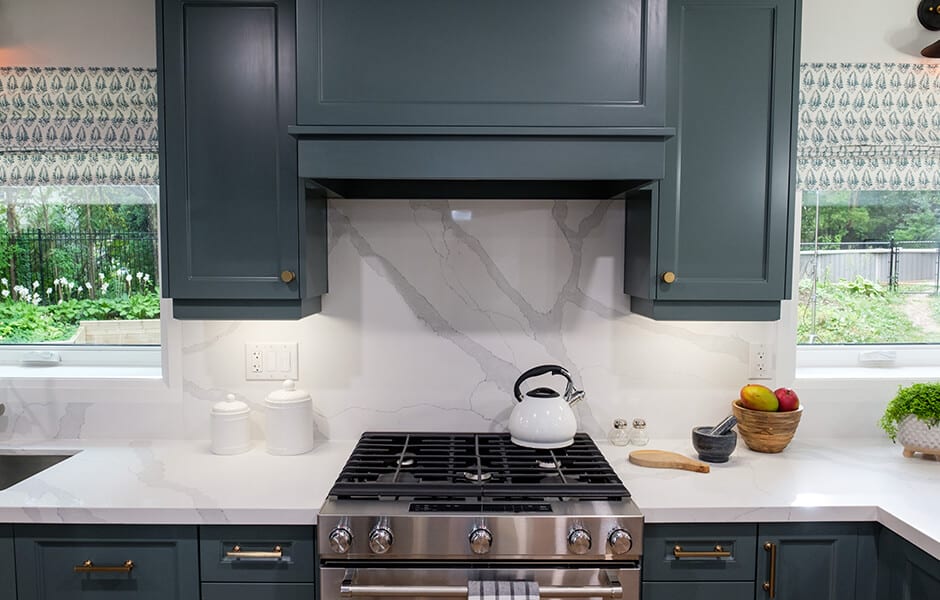
FROM OUTDATED TO OUTSTANDING
Like most items in Lois and Mark’s home, the kitchen was badly dated and in need of repair: the hood vent was missing and had attracted all manner of critters, including … bees?! Once we cleared out the wildlife, we took the room down to the studs and brought back a modern, colorful kitchen that features a continuous counter and backsplash. Now, the only nature Lois and Mark will need in the kitchen is a bouquet of fresh flowers (bees not included).
SPECIAL THANKS
Art Director: Melanie Hay
Construction Lead: Geno Scopelleti
