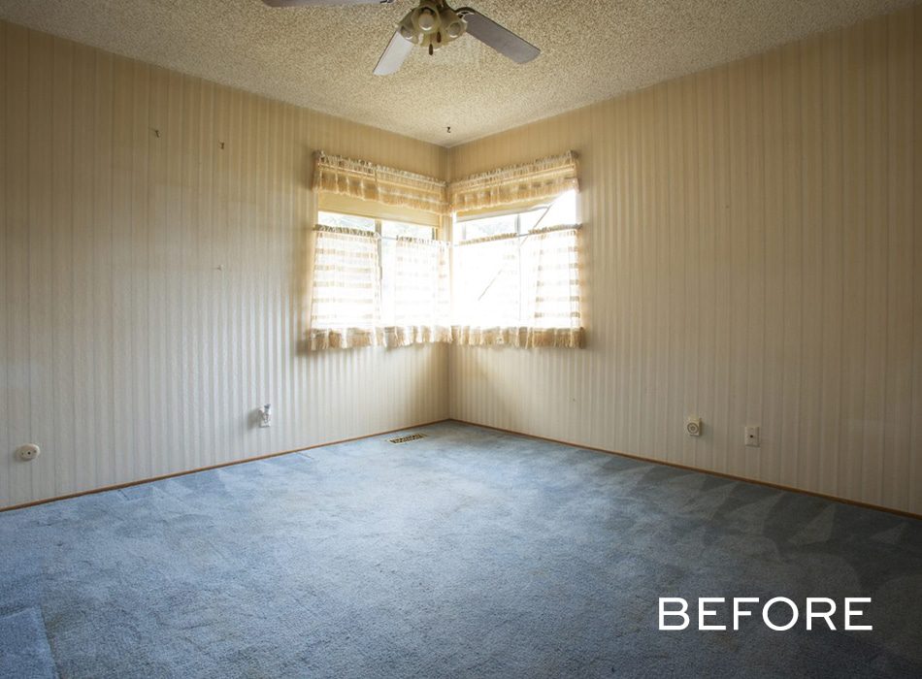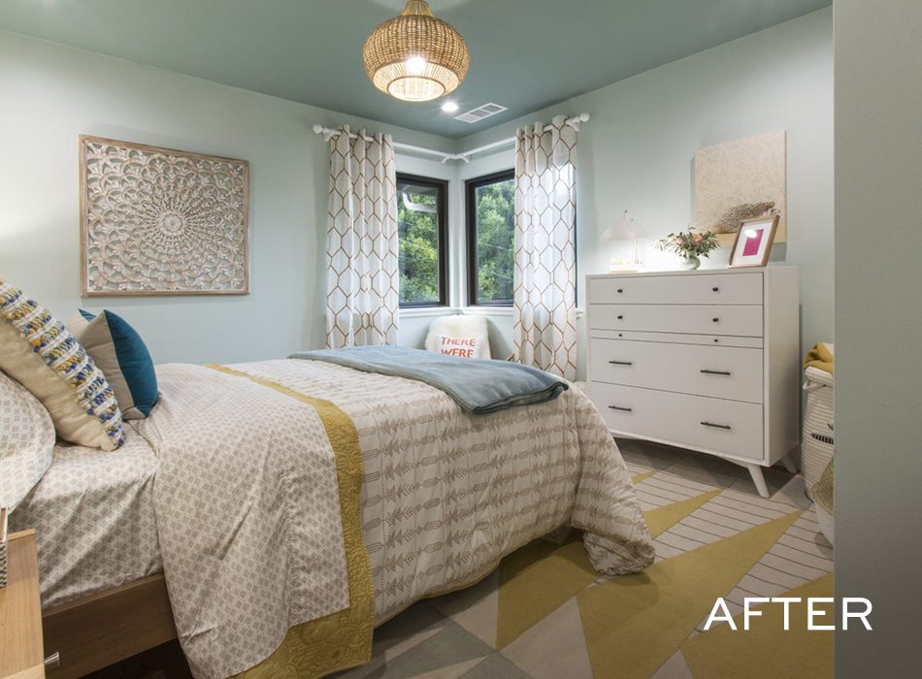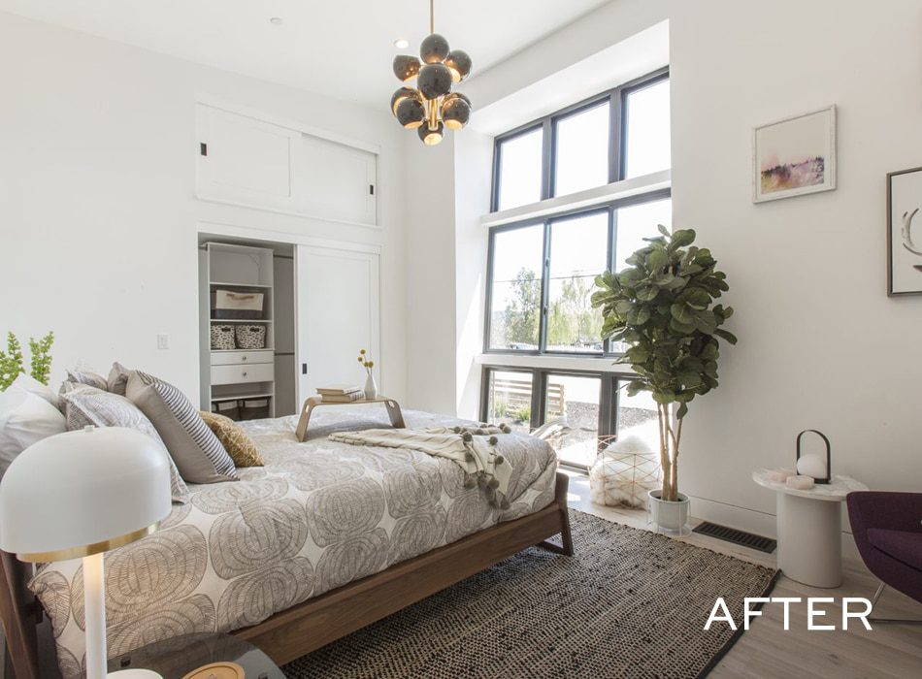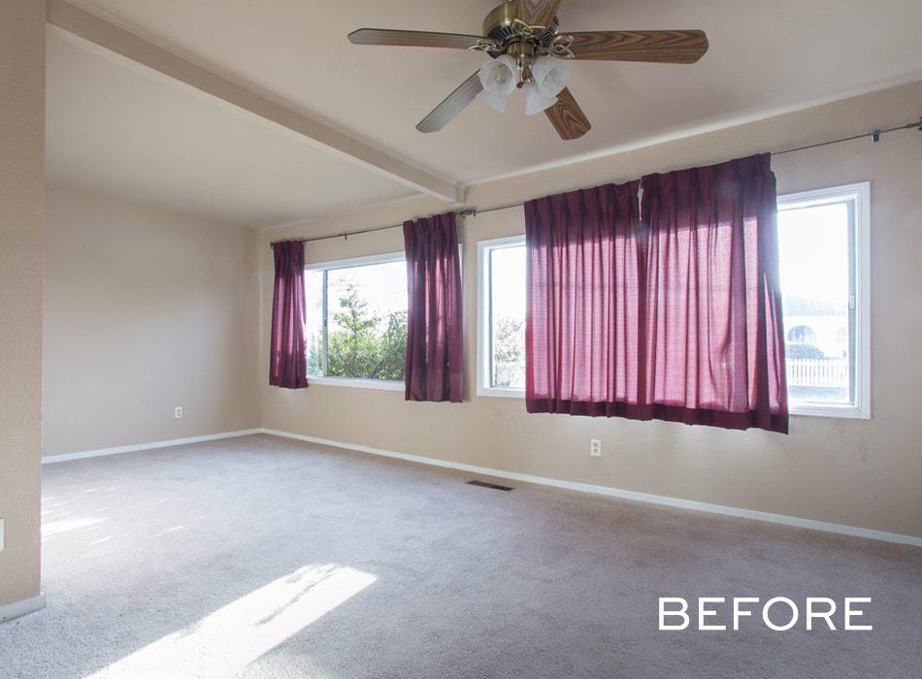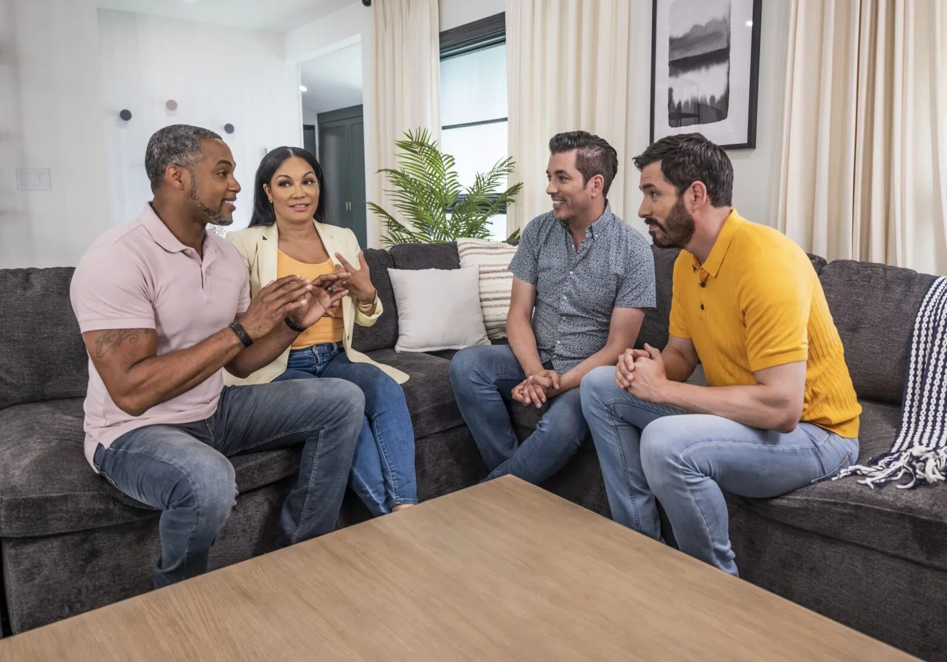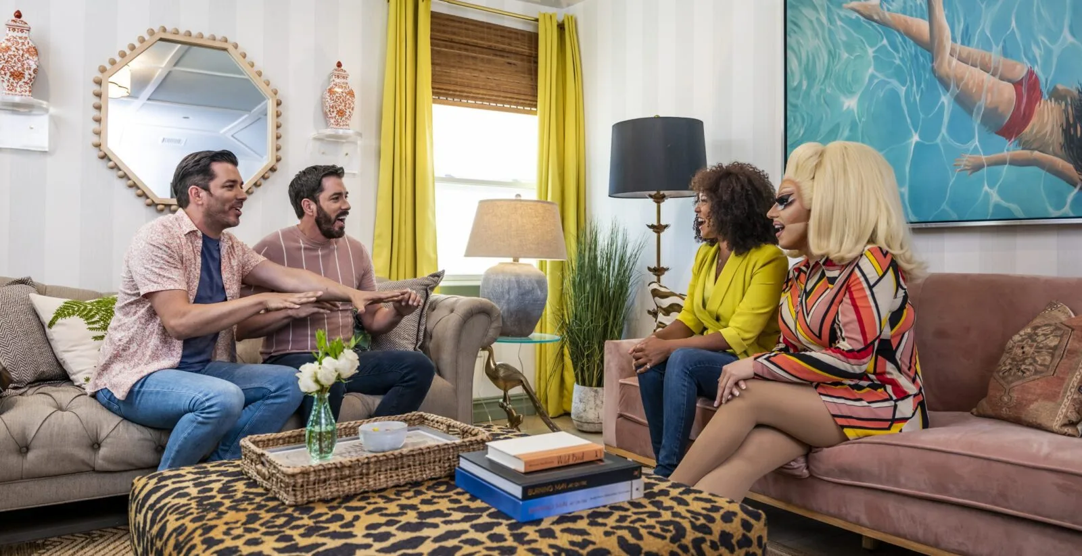Hello, San Francisco! This season, we landed in one of the hottest real estate markets in the country. We reinstated the traditional Brother vs. Brother rules: We each buy, renovate, and sell a property, and the brother with the biggest net profit wins, with all proceeds going to charity. This time around, we added an extra layer to our brotherly competition. Because houses sell so quickly in the Bay Area, we bought ours online, sight unseen—unprecedented craziness for Brother vs. Brother!
For our fifth challenge of Season 6, we renovated the last remaining interior spaces in our houses. For Drew, that included three guest rooms, two bathrooms, and the laundry room; meanwhile, Jonathan completely transformed two bedrooms and created one new bathroom. It was a lot of juggling for both of us—so read on to learn about our inspiration and the design details we’re particularly proud of.
Shop the Look
Check out the decor, furniture, and more seen in this episode–and get it for yourself!
BVB S6E5
Click here to see all of the items featured in this episode!
| wdt_ID | Roo | Product Type | Product | product_link | Company | company_link | Product Code/Sku |
|---|---|---|---|---|---|---|---|
| 1 | Drew's First Guest Bedroom | Interior Doors | Meeks | http://www.meeks.com | |||
| 2 | Drew's First Guest Bedroom | Door Hardware | Belmont Hardware | http://belmonthardware.com | |||
| 3 | Drew's First Guest Bedroom | Paint - Trim & Doors | White Dove | Benjamin Moore | https://www.benjaminmoore.com | OC-17 | |
| 4 | Drew's First Guest Bedroom | Paint - Walls | Turquoise Mist | Benjamin Moore | https://www.benjaminmoore.com | 695 | |
| 5 | Drew's First Guest Bedroom | Paint - Ceiling | Grenada Villa | Benjamin Moore | https://www.benjaminmoore.com | 690 | |
| 6 | Drew's First Guest Bedroom | Windows | Andersen Windows | Dolan's Lumber | http://www.dolanlumber.com | ||
| 7 | Drew's First Guest Bedroom | Mattress | Stargazer | Scott Living by Restonic | https://restonic.com | ||
| 8 | Drew's First Guest Bedroom | Flooring | Scottsmoor Dunedin 7-1/2" Engineered Oak Hardwood | Wayfair | https://www.wayfair.com | SHD10104 | |
| 9 | Drew's First Guest Bedroom | Bed Frame | Leominster Upholstered Platform Bed | Wayfair | https://www.wayfair.com | LGLY5655 | |
| 10 | Drew's First Guest Bedroom | Nightstands | Leominster 1 Drawer Nightstand | Wayfair | https://www.wayfair.com | LGLY5656 |
Drew’s Canyon House
For me, this challenge was like a riddle: How do you give three guest rooms, two bathrooms, and a laundry room their own distinct personalities while sticking to a California rancher theme? The answer lies in thinking outside the box. Most notably, I saw the tiny size of these spaces as big potential for transformation—like creating a sophisticated kids’ room where grown-ups can play, too.
Drew’s Inspiration

Family-friendly • Soft • California-cool • Comfortable • Modern • A pinch of sophistication
Drew’s Design Highlights
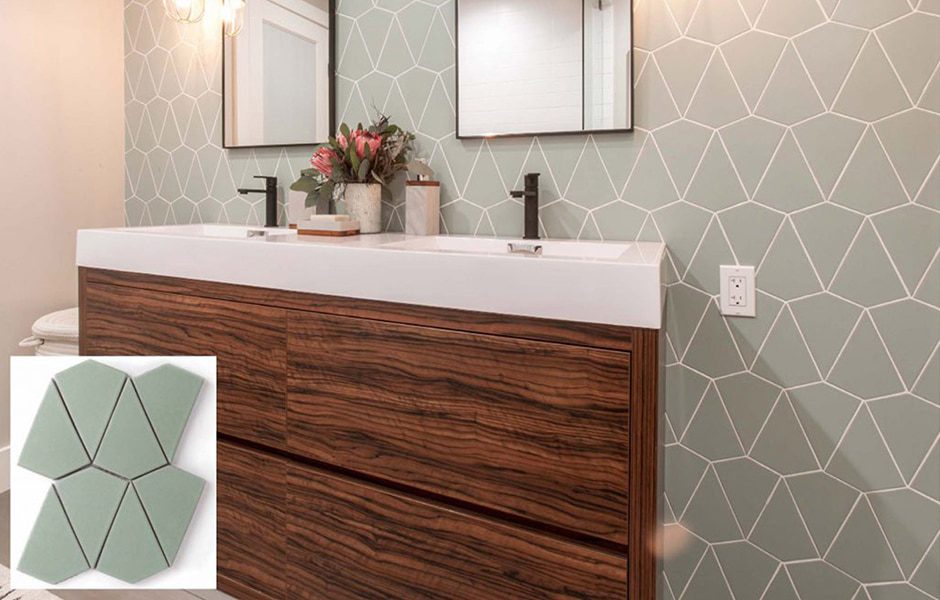
DO THE KITE THING
The kite shape of this bathroom tile isn’t its only cool factor—it’s also a perfectly soothing sea green shade, handmade with recycled materials, and looks so smooth that it could pass for wallpaper. If I lived here, I would make a beeline for this bathroom every time I was stressed.
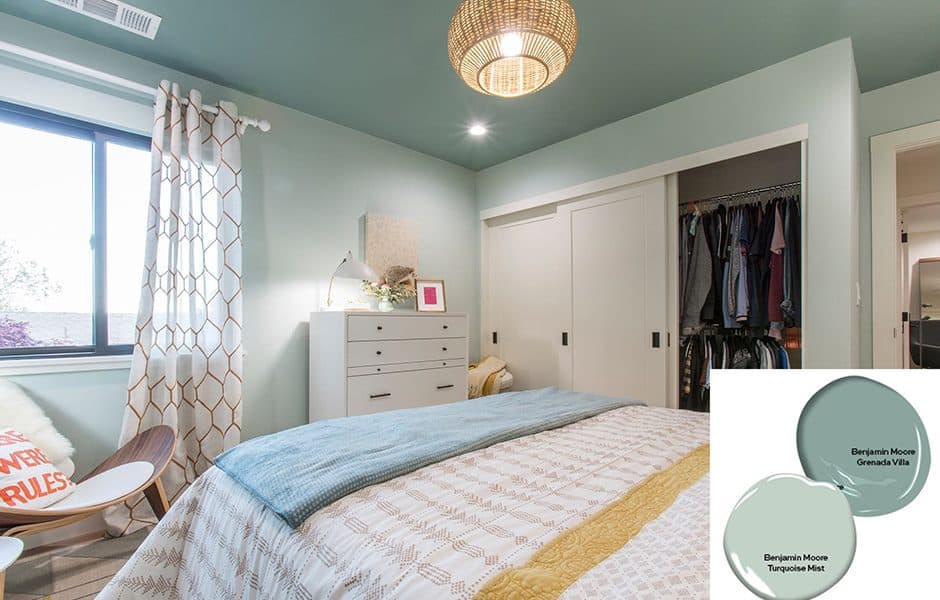
SEEING GREENS
I continued the soft green theme in one of the guest bedrooms, which I staged as a slightly sophisticated kids’ room. After painting the walls a pale mint shade, I went a bit darker on the ceiling—a simple trick to draw your eye up and make a small space feel bigger. I ended up repainting the ceiling because the original shade didn’t provide enough contrast to wow my potential buyers. You know what they say: If at first you don’t succeed, paint, paint again!
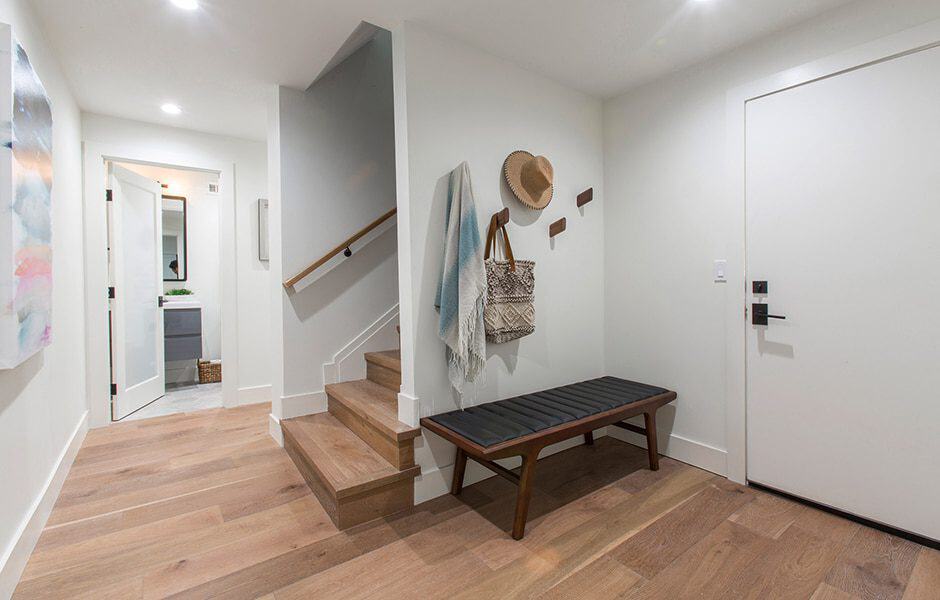
FLOORS THAT FLOW
The wide-plank oak flooring we installed in the guest spaces is beautiful on its own, but astute viewers might recognize it from the master suite, kitchen, living room, stairways, and hallways. Using the same material throughout the house adds cohesiveness—we even laid the boards in the same direction for a full-on flowing effect. It’s a simple but significant design detail and proof that design features don’t need to be super obvious to make an impact.
Team Drew
Local construction support: Jason Bliss and Scott Bliss of Benchmark Construction
Local design support: Laura Martin Bovard of LMB Interiors
Interior and closet doors: Meeks
Toilet, shower fixtures, and door hardware: Belmont Hardware
Windows: Dolan’s Lumber
Washer and dryer: Friedmans Appliance
Bathroom tile: Fireclay Tile and Tileshop
Furniture and decor: Wayfair
Jonathan’s Hilltop House
Over at my property, I’m still raising ceilings and streamlining the layout. At 12 feet tall, the front guest room now matches the master bedroom—and has a masterpiece of a window. I also combined the small bathroom on the main floor with the second guest bedroom, then added a closet, connected it to the back deck, and staged it as a whimsical office.
Jonathan’s Inspiration
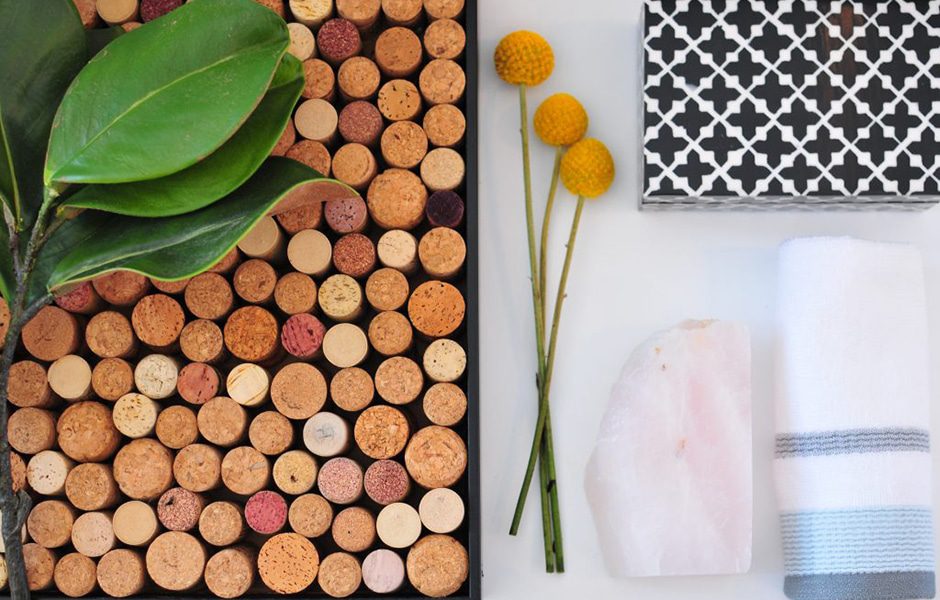
Bold • Light • Sleek • Telecommute-friendly • Modern • Trendy • Eco-chic
Jonathan’s Design Highlights
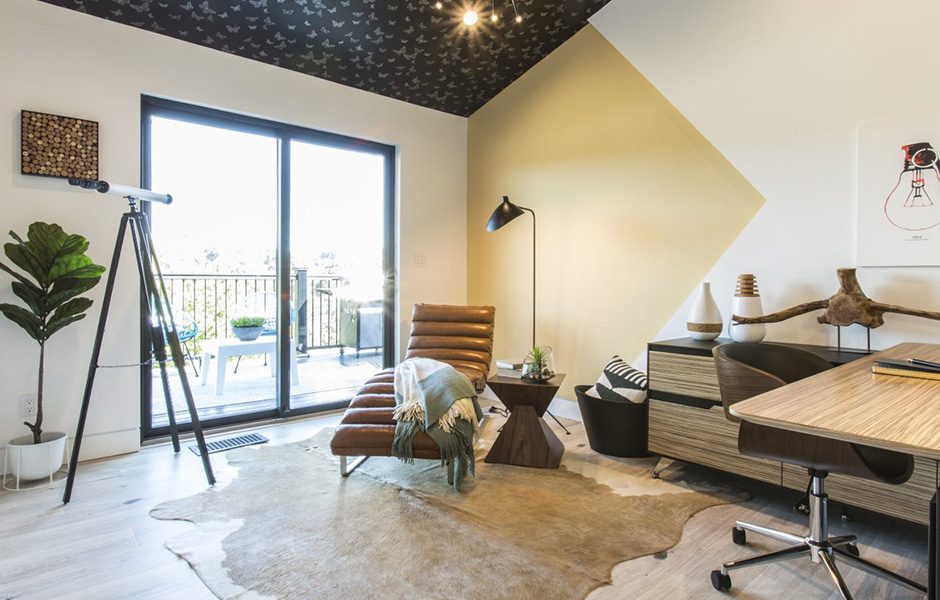
OFFICE ACE
You’ve heard of “a fly on the wall,” but what about “butterflies on the ceiling”? I can’t think of a cooler way to add interest to a home office than with quirky wallpaper hanging over your head. Wait, maybe I can: a custom yellow wall niche that’s even edgier than the one in my master bedroom. Check out the shape—I literally made a great point.
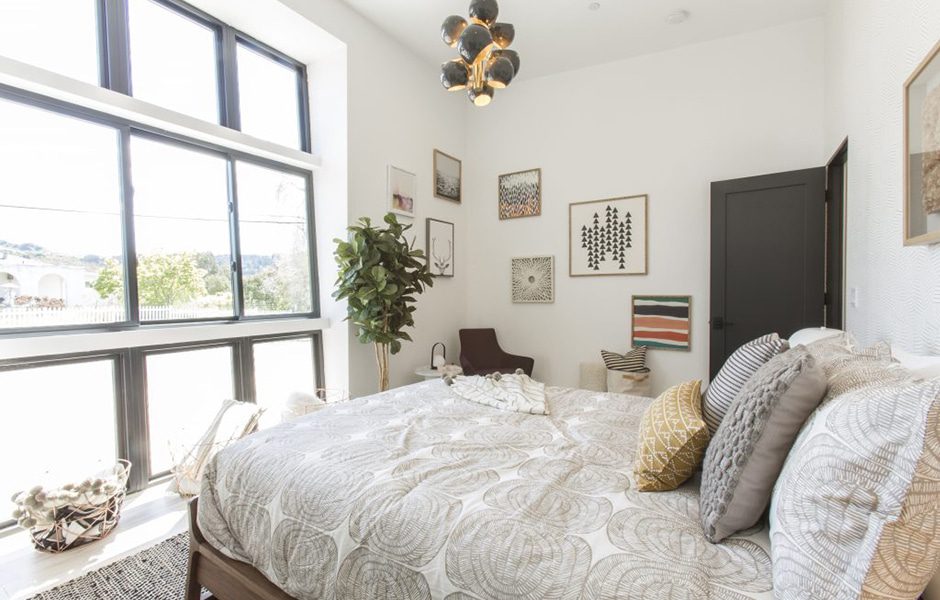
A CUTE ANGLE
Welcome to my favorite room of the entire house. This showstopping 11-foot-tall window—it’s actually three windows stacked on top of each other, which cuts costs—sits at an angle and stretches up to the newly soaring ceilings. (Just wait till you see it from the outside!) Speaking of over the top, a custom cubby hole hovers directly above the closet for bonus storage space—think suitcases, extra bedding, and other items you don’t need to access on a regular basis.
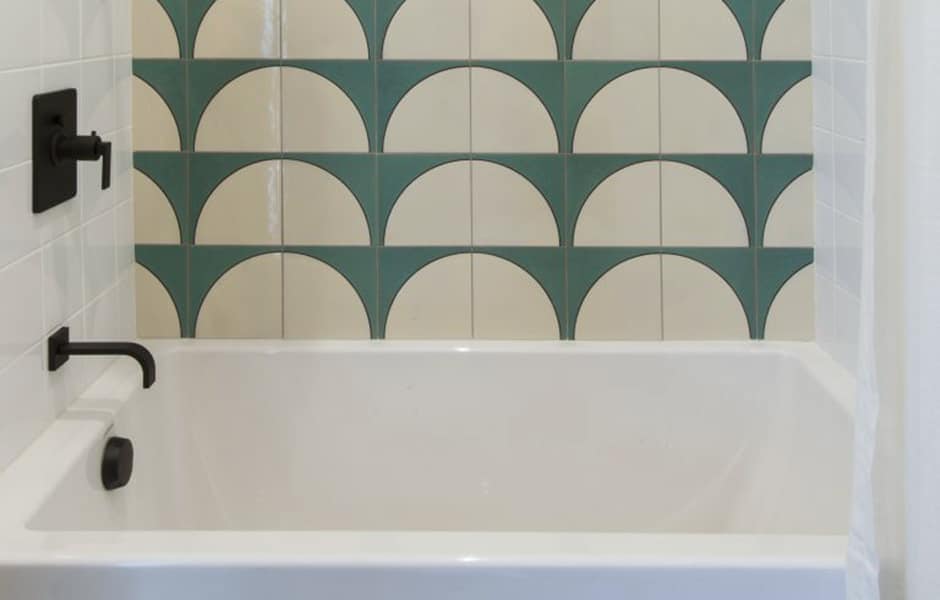
TUBBA-TUBBA
I like big tubs and I cannot lie … especially contemporary ones with clean lines and elegant matte black hardware. This bathroom needed a sleek statement piece to complement the floor-to-ceiling tile accent wall. Mission accomplished.
Team Jonathan
Local construction support: Bob McLaughlin of McLaughlin Renovations
Local design support: Pamela Lin of Urbanism Designs
Bathroom tile: Fireclay Tile and Floor & Decor
Door and bathroom hardware: Ron Routhier at Belmont Hardware
Windows, interior doors, and sliding glass door: Economy Lumber
Furniture and decor: Wayfair
