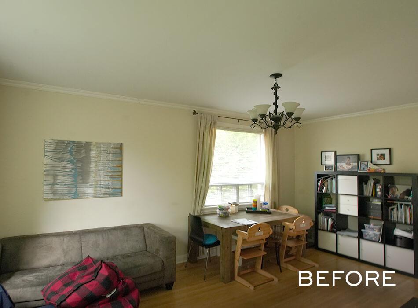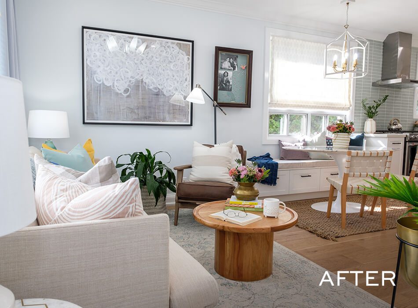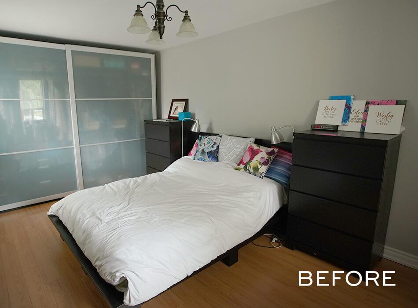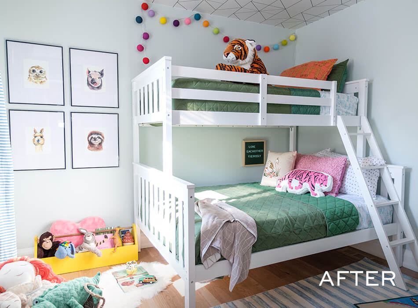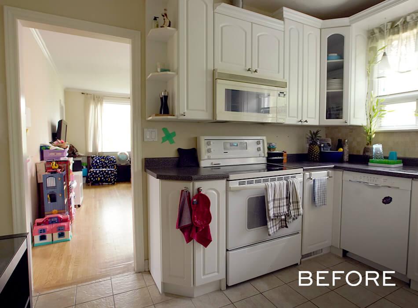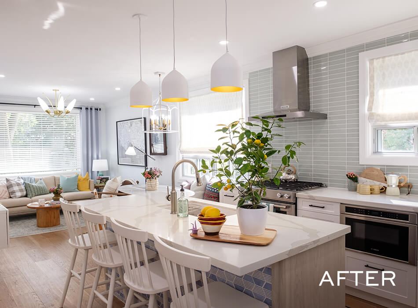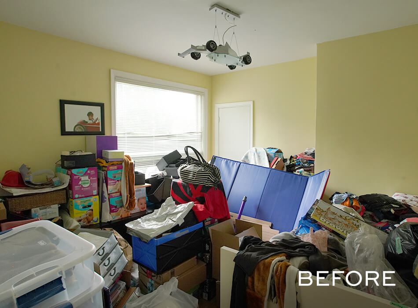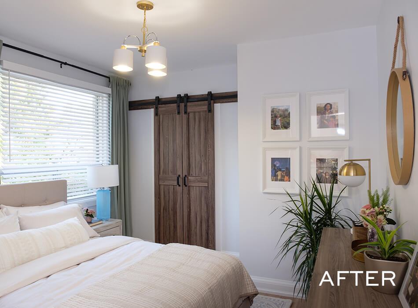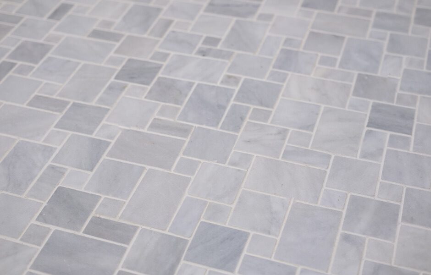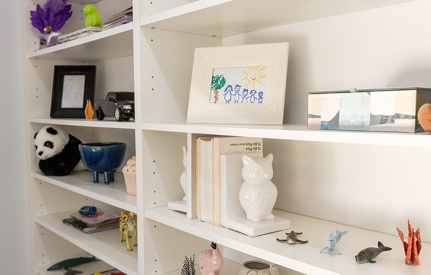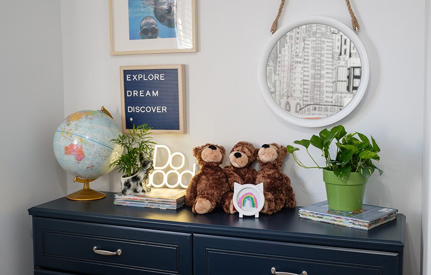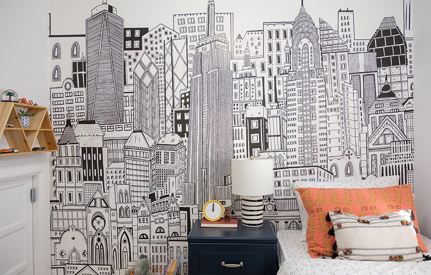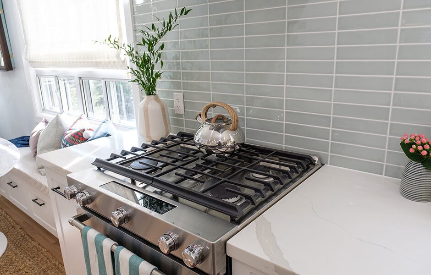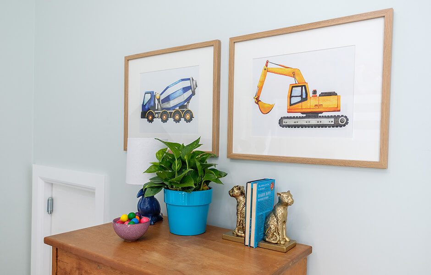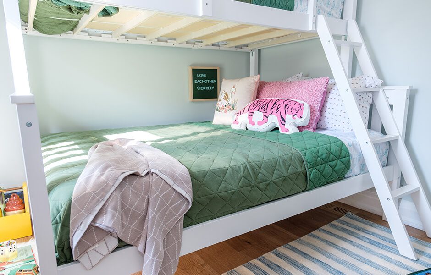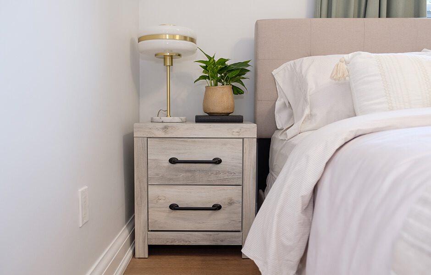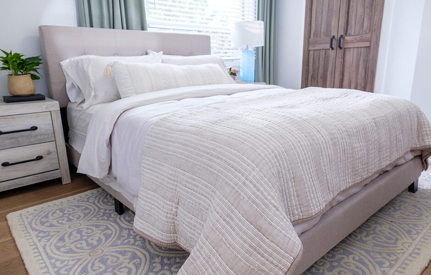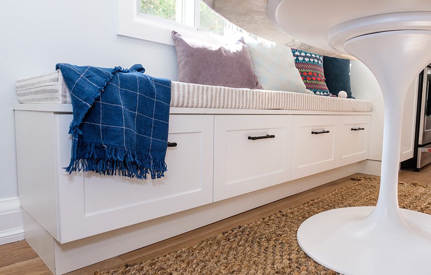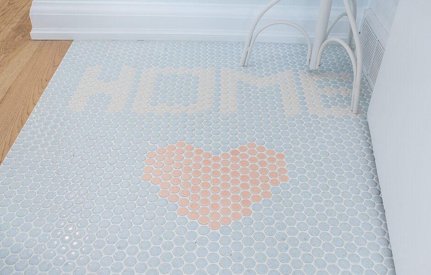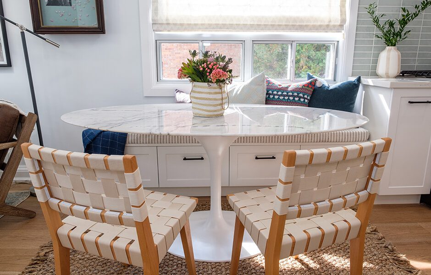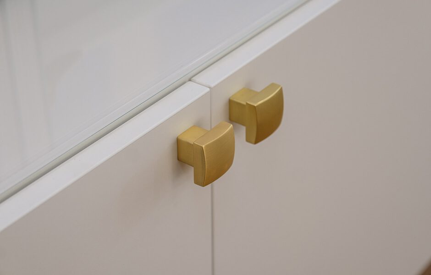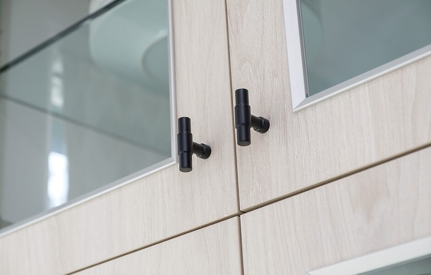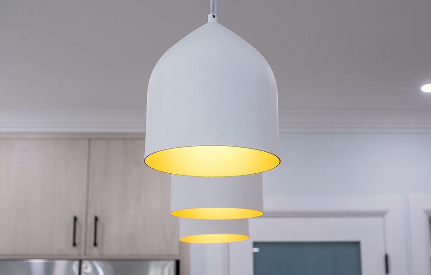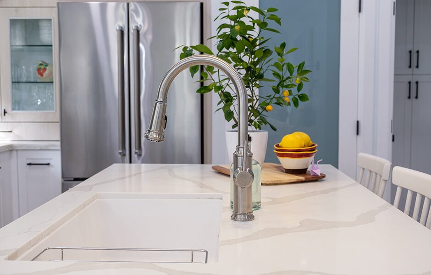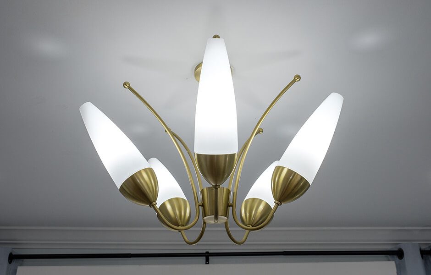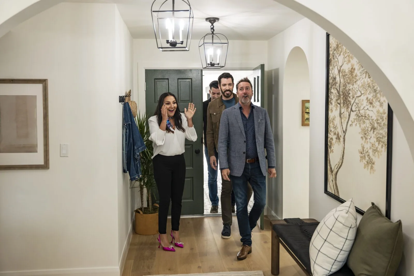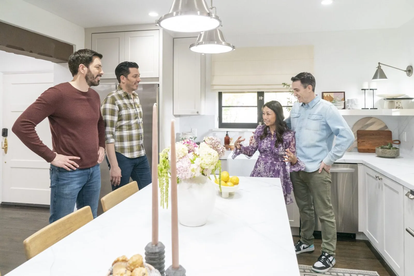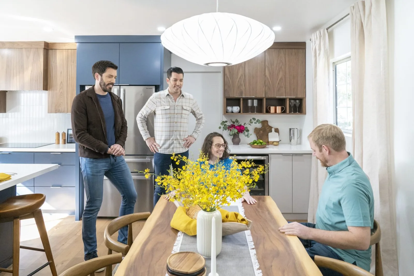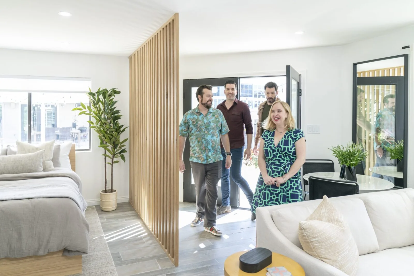Elaine and Skee love their small house, but they love their neighborhood school even more. Now, with three kids, Elaine and Skee knew something had to change, and it definitely wasn’t going to be the school! We reworked their entire house to help the kids enjoy their own fun space, while giving their parents a new layout to enjoy with the entire family.
Shop the Look
Check out the decor, furniture, and more seen in this episode–and get it for yourself!
FHS02E13 Elaine Skee
Click below to see all of the items featured in this episode!
| wdt_ID | Room | Product Type | STYLE | Product | Company | Product Code/Sku |
|---|---|---|---|---|---|---|
| 1 | Main Floor | Hardwood Flooring | Stylewood | Stylewood | CRAFT Artisan Wood Floors | N/A |
| 2 | Main Floor | Pot Lights | HLB4LED | HLB4LED | HALO | HLB4 LED |
| 3 | Front Entry | Bench | Macsen Dining Bench | Macsen Dining Bench | The Brick | MACSTDBN |
| 4 | Front Entry | Lighting | Quoizel- Penn Station Weathered Brass Semi Flush Mount | Quoizel- Penn Station Weathered Brass Semi Flush Mount | Lights Canada | UPPS1713WS |
| 5 | Front Entry | Tile | Hp 1" Penny Light Star | Hp 1" Penny Light Star | Saltillo | HP1PENLIGHST |
| 6 | Kitchen | Refrigerator | KitchenAid 22 Cu. Ft. French Door Refrigerator with Interior Dispenser | KitchenAid 22 Cu. Ft. French Door Refrigerator with Interior Dispenser | The Brick | KRFC3025 |
| 7 | Kitchen | Stove | KitchenAid 30" Convection Range with Baking Drawer | KitchenAid 30" Convection Range with Baking Drawer | The Brick | KSGB900ESS |
| 8 | Kitchen | Dishwasher | KitchenAid 46 DBA Dishwasher | KitchenAid 46 DBA Dishwasher | The Brick | KDFE104HPS |
| 9 | Kitchen | Microwave | Bosch 800 Series 1.2 Cu. Ft. Drawer Microwave | Bosch 800 Series 1.2 Cu. Ft. Drawer Microwave | The Brick | HMD8451UC |
| 10 | Kitchen | Hood Vent | KitchenAid 30" Wall Mount 3 Speed Canopy Hood | KitchenAid 30" Wall Mount 3 Speed Canopy Hood | The Brick | KVWB600DS |
DESIGN HIGHLIGHTS
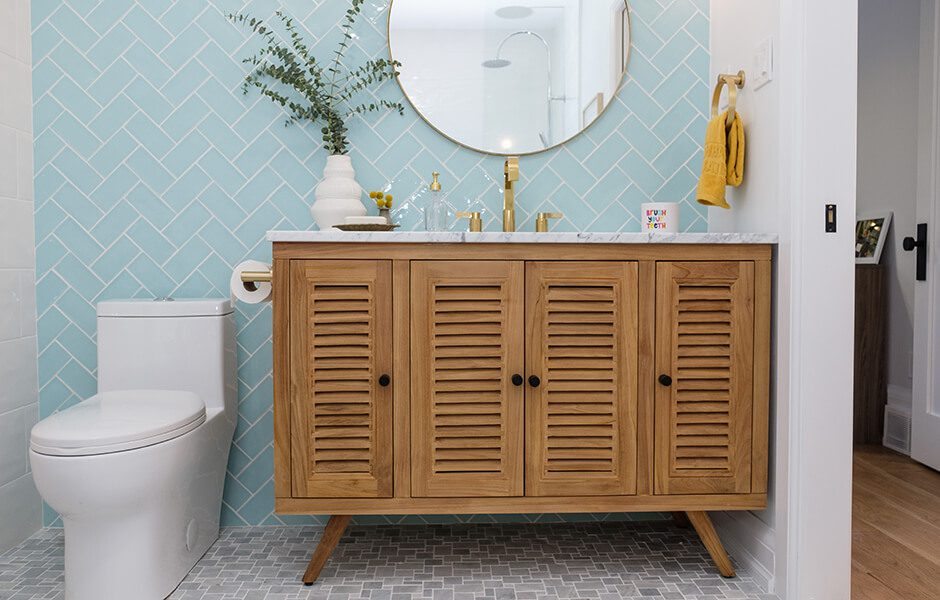
ONE BATHROOM TO RULE THEM ALL
We gave Elaine and Skee a choice: one big bathroom for the whole family, or two small bathrooms, so they would have their own. They did what parents do: they sacrificed their own needs for the kids. Now they have a big tub to help with bath time, and a gorgeous tile wall that brings color and design into a much more welcoming space.
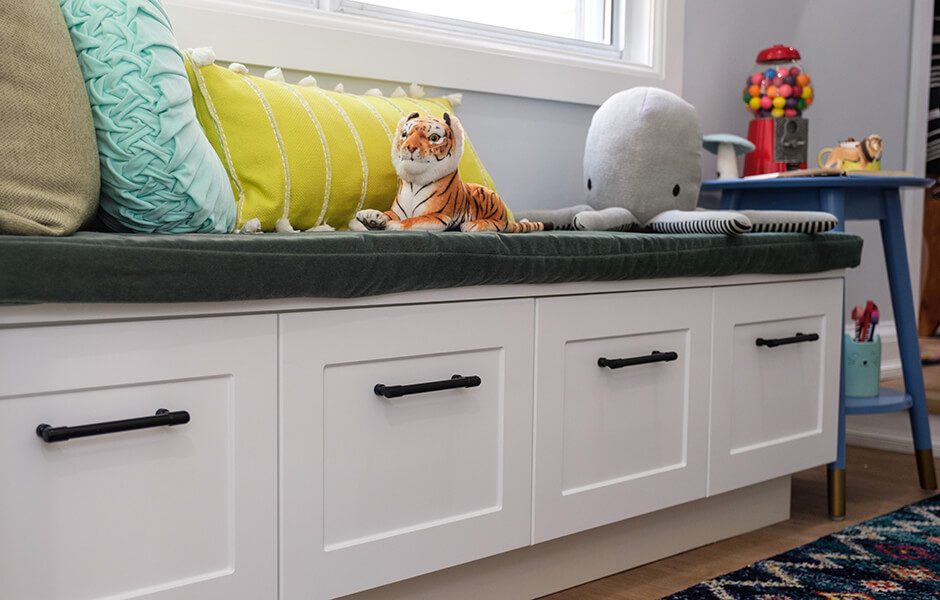
WELCOME TO KID CENTRAL
Elaine and Skee’s living room had become the playroom for the kids, who also ignored their bunk beds and all crammed into one bed at night. Knowing they’d still want to spend time together in their newly designed home, we created two small bedrooms with a secret door (for kids only!) between them, and a hallway space full of shelves and storage for their toys. Now they can play with each other like they always do, but also have a little bit of room to themselves.
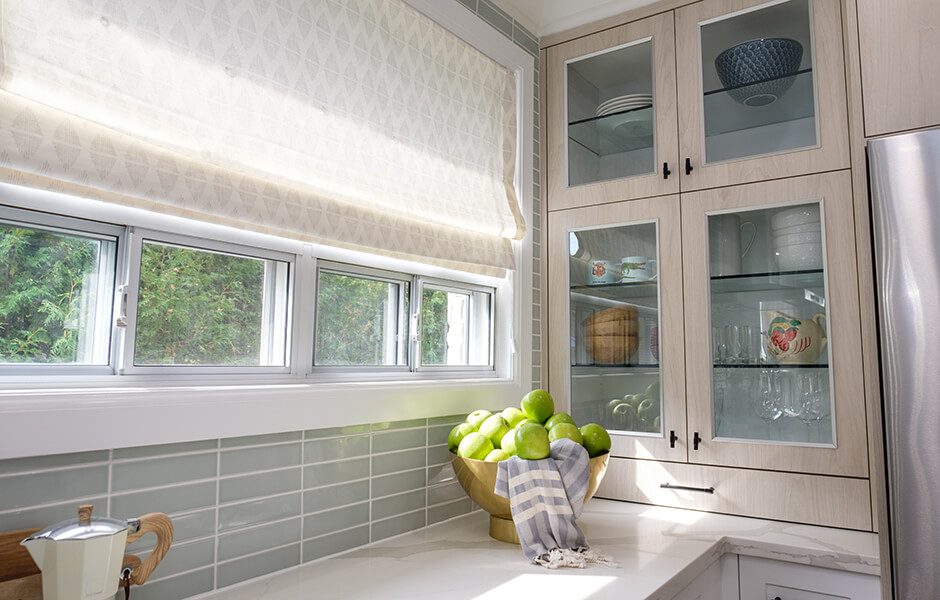
PASTEL PARADISE
Elaine and Skee asked us to bring a little bit of color into their new kitchen, so we kept it light and used a mix of pastels to complement their wood-tone cabinets and veined countertops. We even brought colored tile to the kitchen island and the aforementioned bathroom, so the whole house reflected the cheerful, happy family who lives there.
SPECIAL THANKS
Art Director: Jean Ross
Construction Lead: Zach Chaitt
