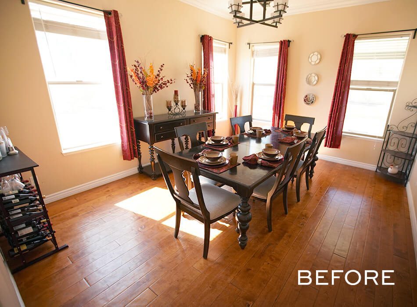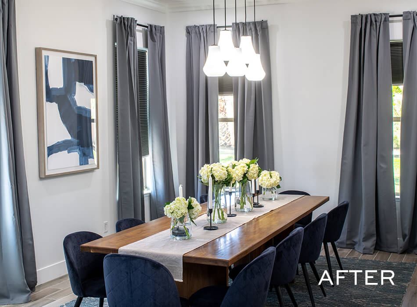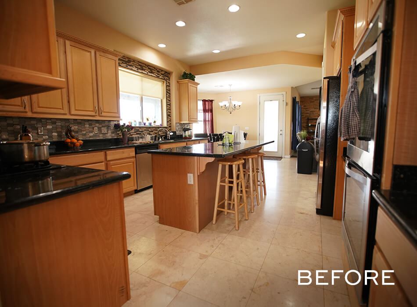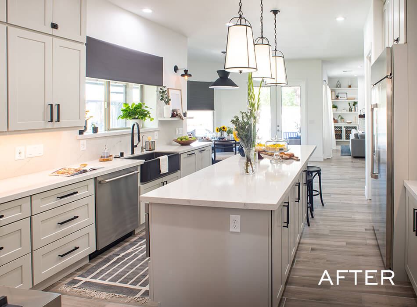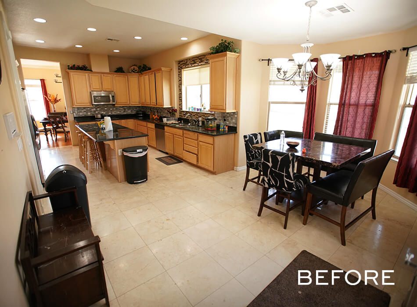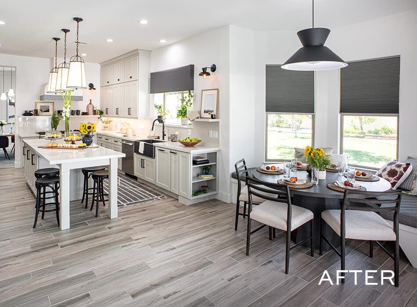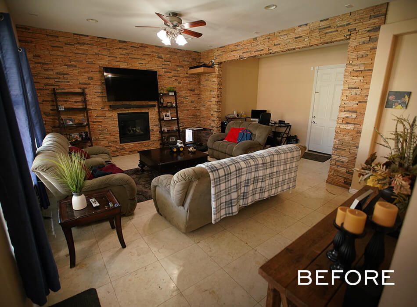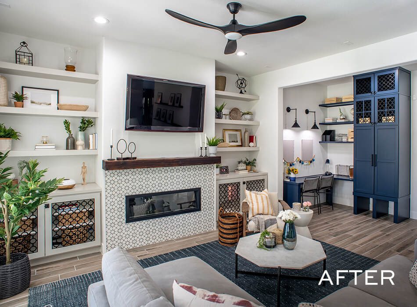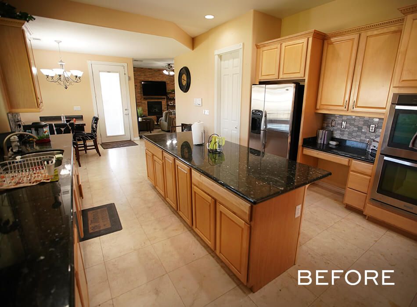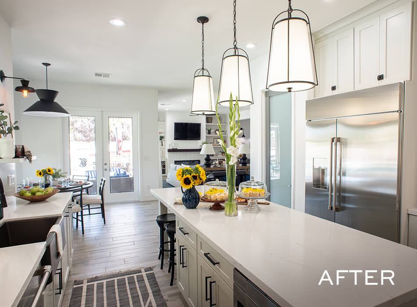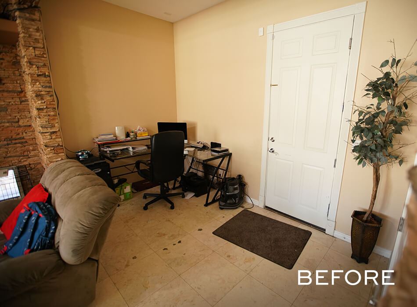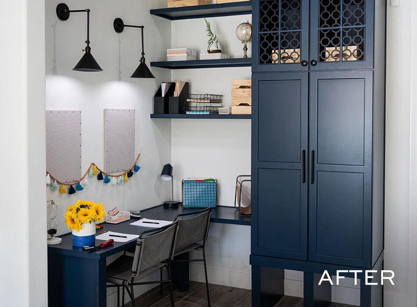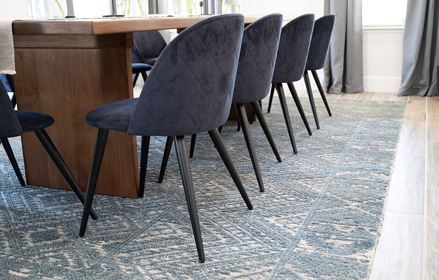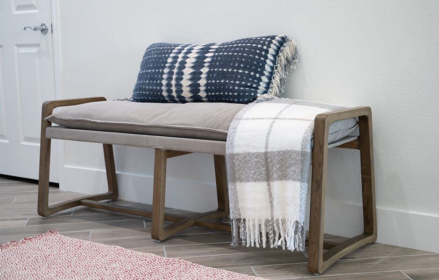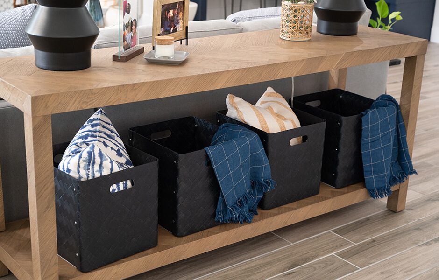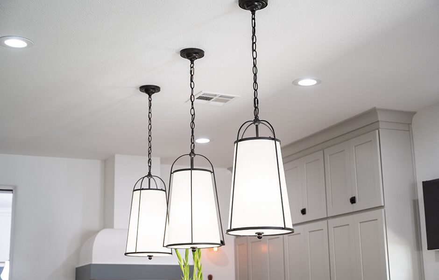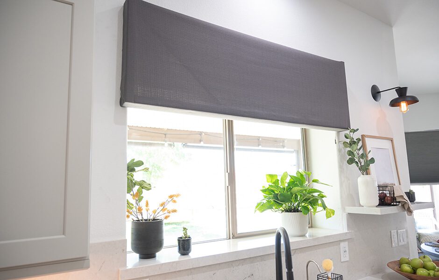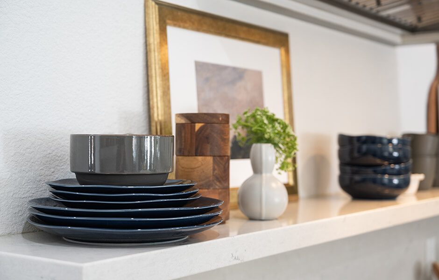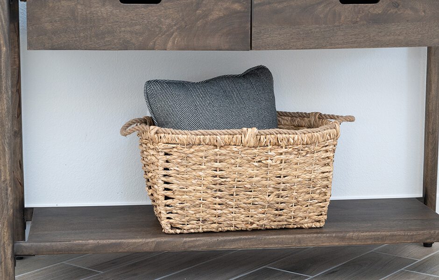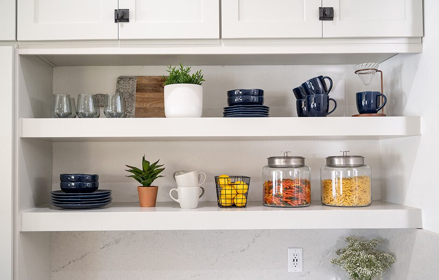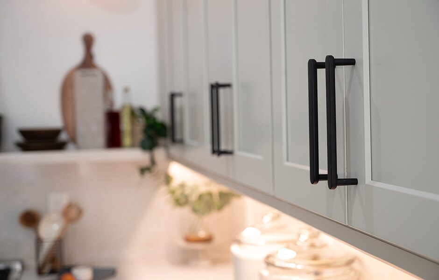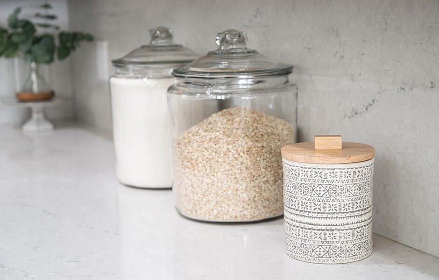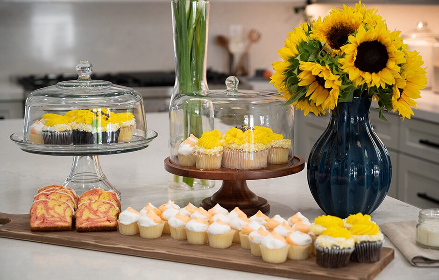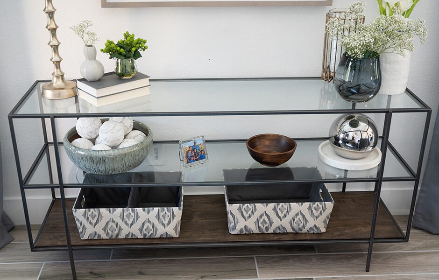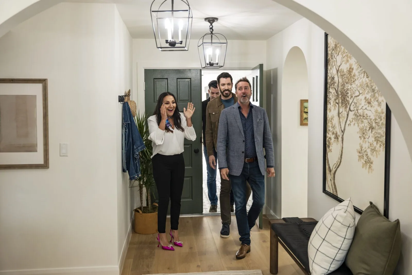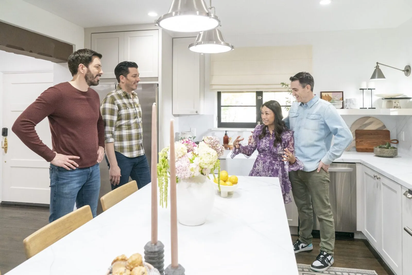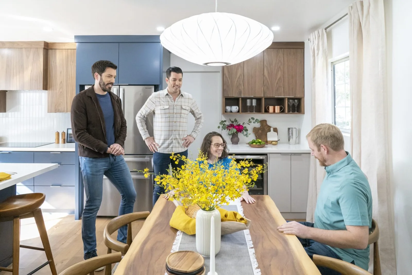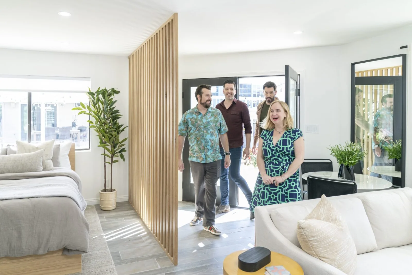Charisma and Eric moved to Las Vegas three years ago with their kids and Charisma’s mother, who tragically passed away on the day they moved in. Now that they’ve had time to heal, they’re ready to finally create their dream home, and we’re ready to help.
Shop the Look
Check out the decor, furniture, and more seen in this episode–and get it for yourself!
PBFH S4E5 charisma & Eric
Click below to see all of the items featured in this episode!
| wdt_ID | Room | Product Type | style | Product | Company | company_link | Product Code/Sku |
|---|---|---|---|---|---|---|---|
| 1 | Throughout | Pot Lights | HLB4LED | HLB4LED | HALO | HLB4LED | |
| 2 | Main Floor | Flooring | Saddle Brook | Saddle Brook | Znet Flooring | SD16 | |
| 3 | Entry | Furniture | Valeria Console Table | Valeria Console Table | Four Hands | IHRM-154 | |
| 4 | Entry | Décor | Vina Mirror - Antiqued Iron | Vina Mirror - Antiqued Iron | Four Hands | IHTN-049 | |
| 5 | Entry | Lighting | Keystone 4 - Light Lantern | Keystone 4 - Light Lantern | Generation Lighting | CC1394AI | |
| 6 | Entry | Décor | Scott Living Luxe 8” Marble Ceramic Vase | Scott Living Luxe 8” Marble Ceramic Vase | Scott Living | N/A | |
| 7 | Entry | Décor | Scott Living Luxe 10” Smoke Glass Vase | Scott Living Luxe 10” Smoke Glass Vase | Scott Living | N/A | |
| 8 | Hallway | Wall Art | Joshua Tree Desert Landscape By Ts | Joshua Tree Desert Landscape By Ts | Four Hands | 224047-001 | |
| 9 | Hallway | Furniture | Ace Bench | Ace Bench | Four Hands | CKEN-32621A-136 | |
| 10 | Hallway | Lighting | Brettin LED 3000K 14" Vanity Light Matte Black | Brettin LED 3000K 14" Vanity Light Matte Black | Kichler | 85091MBK |
DESIGN HIGHLIGHTS
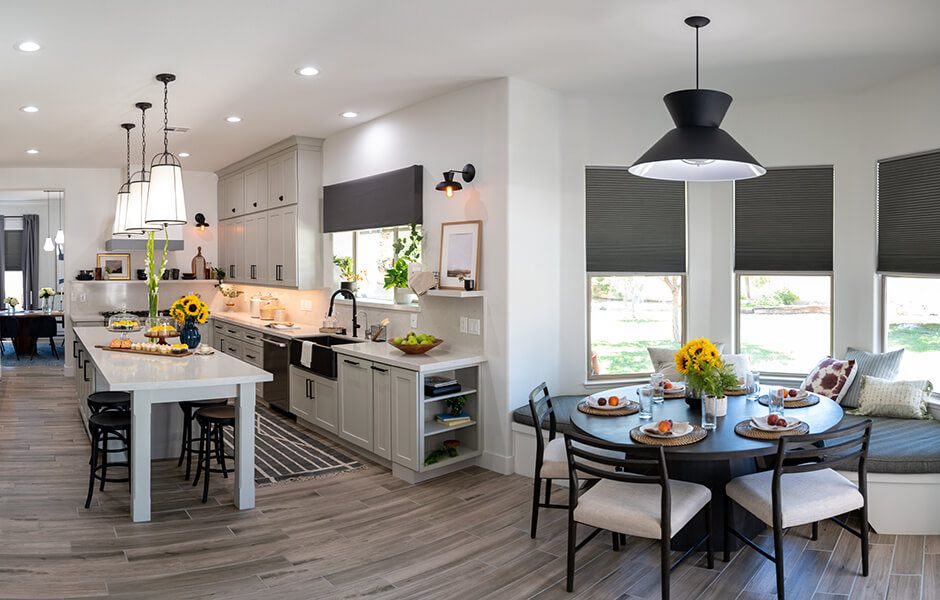
FLOOR FLOW
Charisma and Eric’s home had plenty of space, but sometimes it didn’t quite feel like it. By opening up the living and dining room and placing consistent flooring throughout, now they can go with the flow all the way through the main living area.
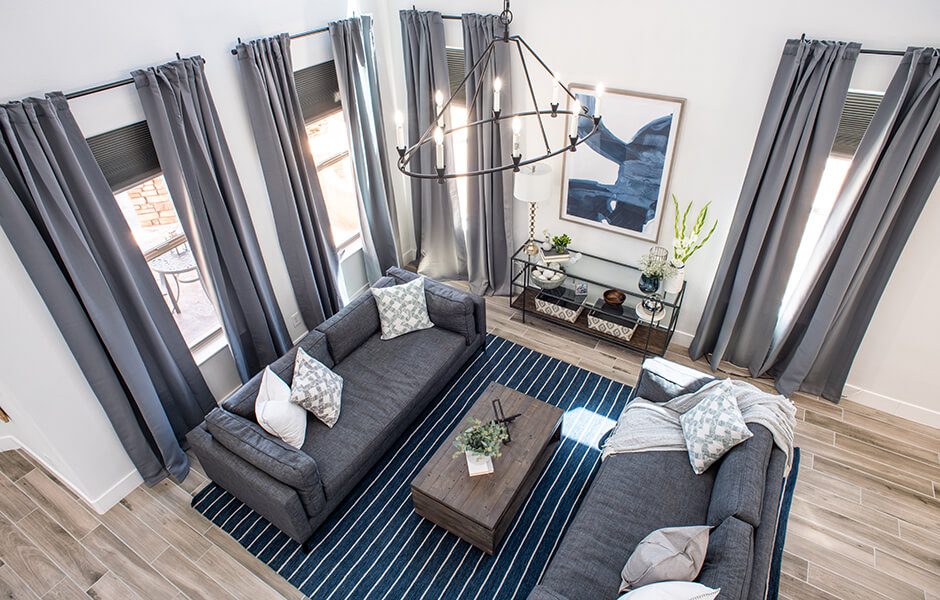
HIGH CEILING FANS
Charisma and Eric loved their home’s high ceilings, even if they made changing the smoke detector batteries a pain. The key here was to provide finishes that capitalized on the grandeur: window treatments that stretched well above the windows all the way to the floor, and a chandelier that provided a modern play on a traditional shape.
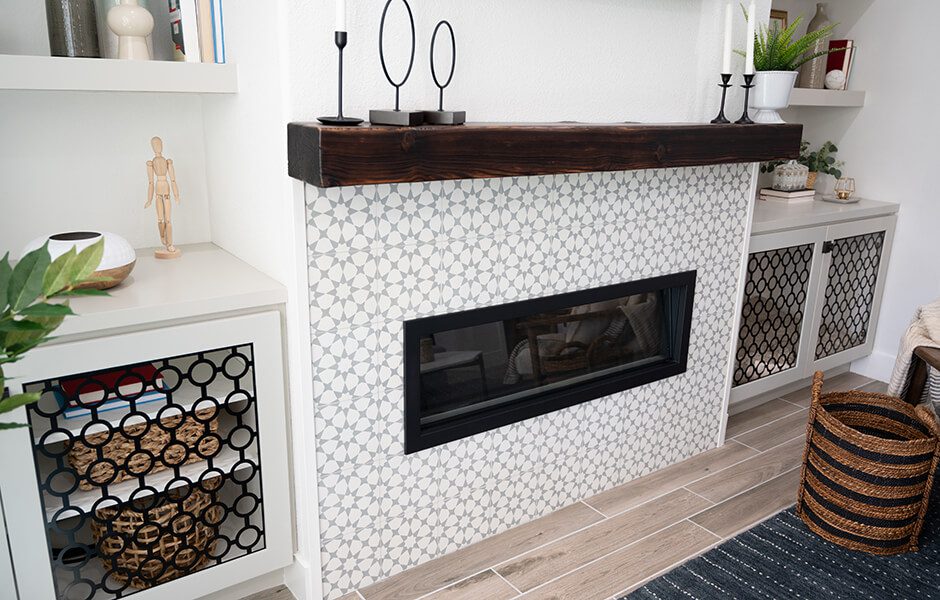
A PLACE FOR EVERYONE, AND EVERYONE IN THEIR PLACE
We installed a new electric fireplace and built-ins in the living room, and we really wanted to make each feature stand out. This sleek, beautiful tile reminds everyone—including the kids—that this is a grown-up space for entertaining and relaxation. Meanwhile, the mantle is a new, torch-aged piece of Douglas fir that presents a timeless look without requiring us to scavenge for expensive barnwood. And to make sure every family member enjoyed the room, we created a special space for the family dog to the right of the fireplace—look closely and you’ll see the dog bed!
SPECIAL THANKS
Art Director: Sydni Hoffman
Construction Lead: Jock Beazley, SCFC Homes
