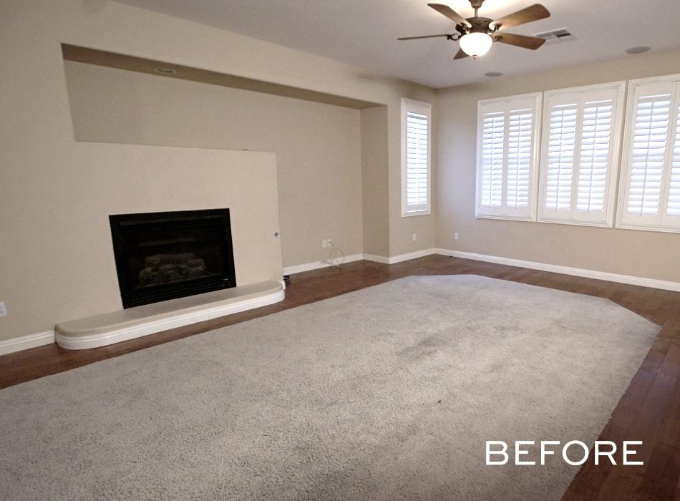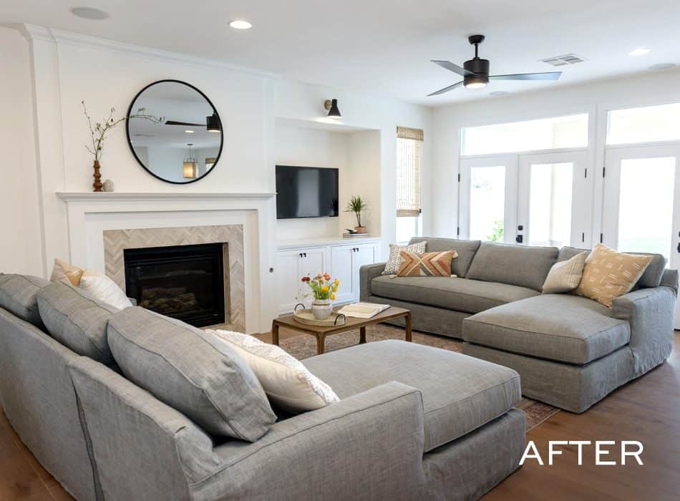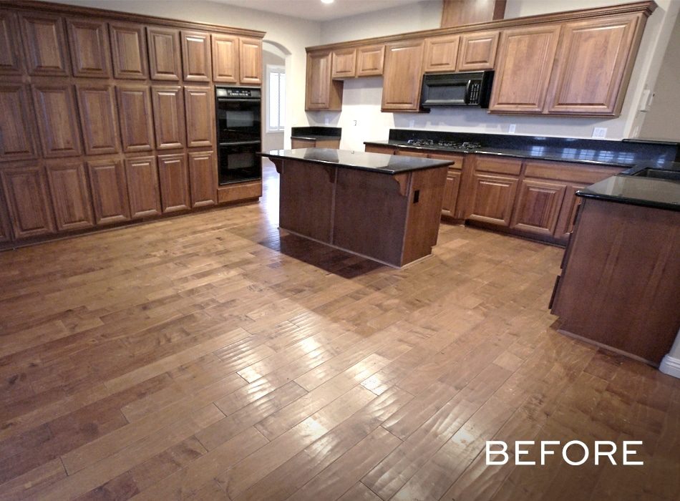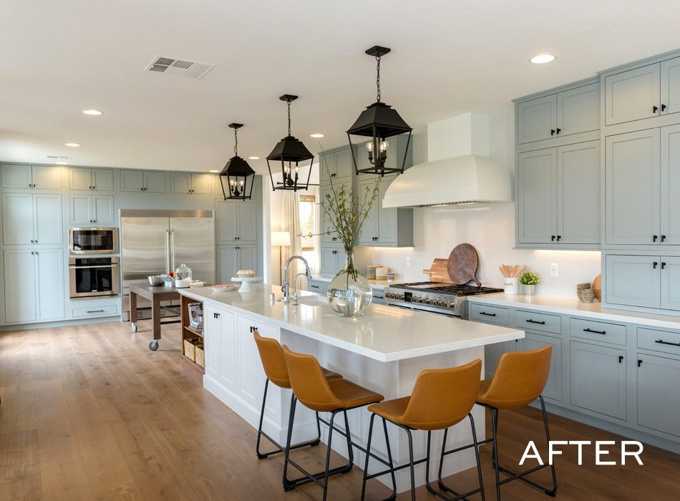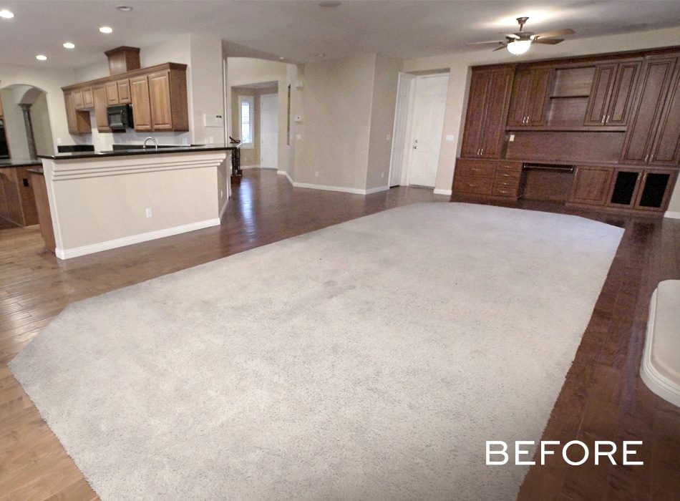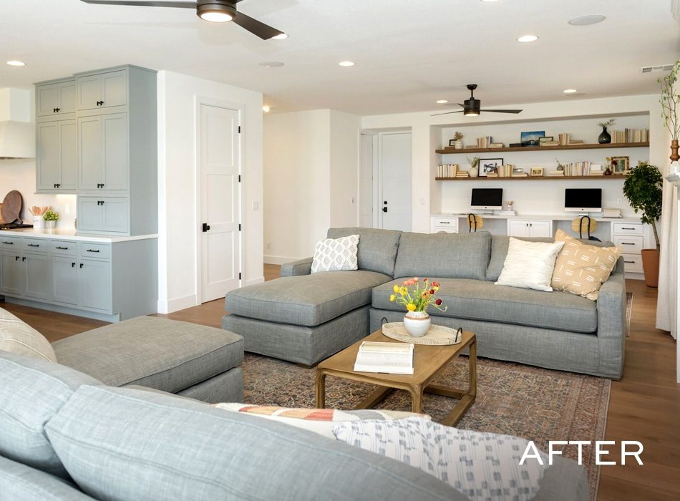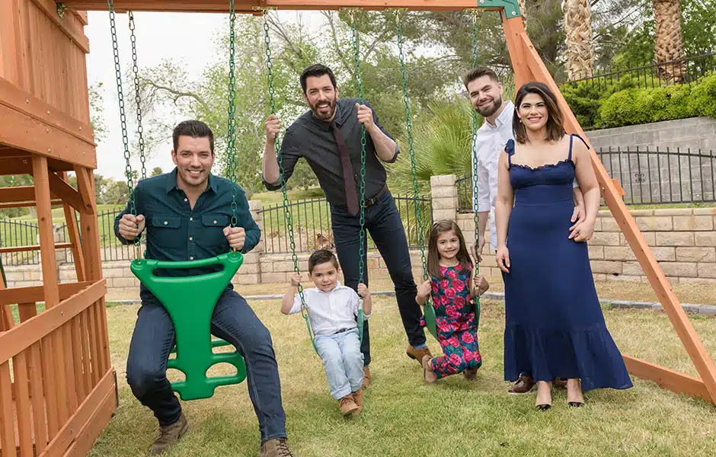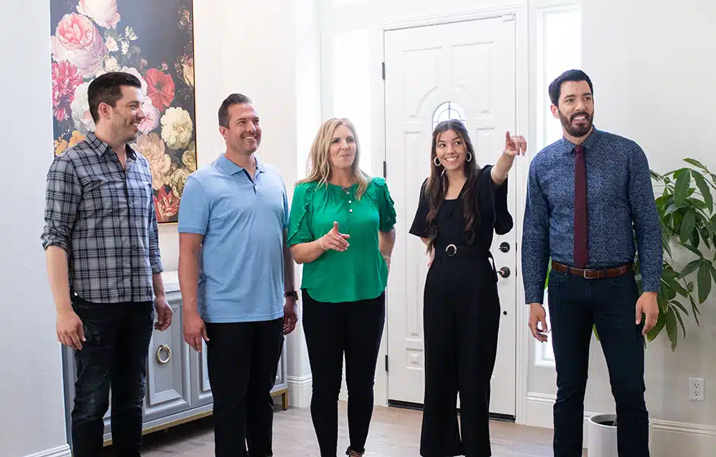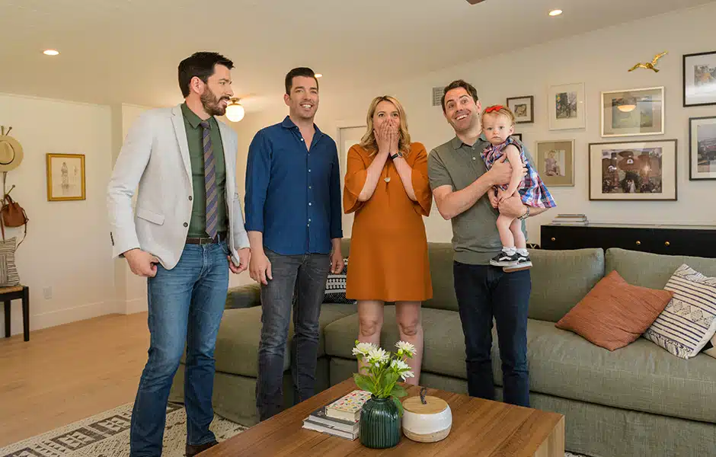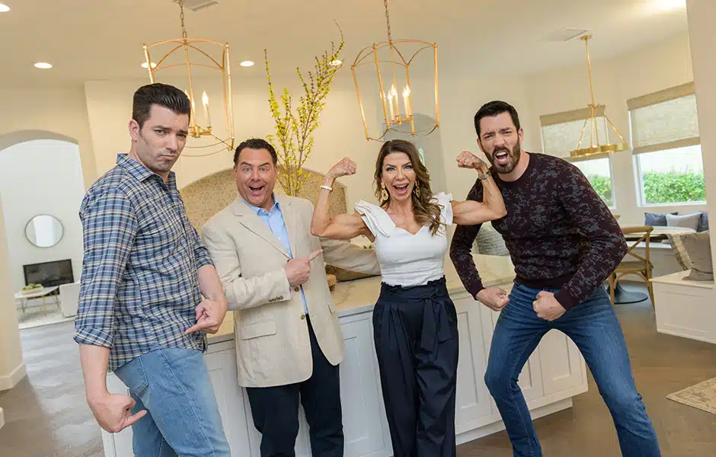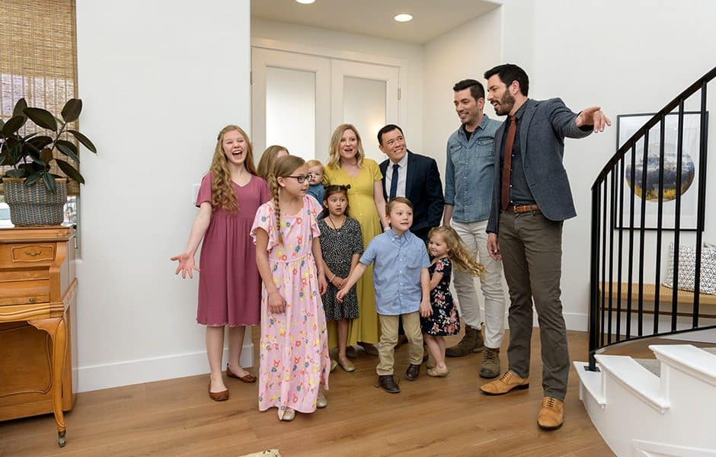
With seven kids plus a baby on the way, Austin and Cody needed a home that would comfortably fit a family of 10. Since most houses simply aren’t built for that many people, we knew that whatever we found would have to undergo some major renovations to make it work. Luckily, we found a spacious, two-floor home with a large yard in a convenient neighborhood that everyone agreed felt like home. Over the next eight weeks—we had to get the renovations done before baby number eight arrived!—we knocked down walls, overhauled the kitchen and family room, and made sure every detail served a purpose in order to give Austin and Cody a new home that’s as functional as it is stylish.
Shop the Look
Check out the decor, furniture, and more seen in this episode–and get it for yourself!
PBS14E12 Austin Cody
Click below to see all of the items featured in this episode!
| wdt_ID | Room | Product Type | STYLE | Product | Company | Product Code/Sku |
|---|---|---|---|---|---|---|
| 1 | Kitchen | Sink | Blanco Precis, 30 Inch single Bowl, White | Blanco Precis, 30 Inch single Bowl, White | Blanco | 442533 |
| 2 | Kitchen | Faucet | Blanco Empressa, Chrome | Blanco Empressa, Chrome | Blanco | 441425 |
| 3 | Kitchen | Cabinetry Hardware | Freestone Finger Pull, Flat Black | Freestone Finger Pull, Flat Black | Emtek | 86452 |
| 4 | Kitchen | Pendant Light | Galloway 3 – Light Indoor Pendant, Aged Iron | Galloway 3 – Light Indoor Pendant, Aged Iron | Generation Lighting | F3089/3DAC/AC |
| 5 | Kitchen | Banquette Lighting | Dunne 1, Aged Iron | Dunne 1, Aged Iron | Generation Lighting | EP1061AI |
| 6 | Kitchen | Countertop | Mararra | Mararra | Wilsonart | Q4026 |
| 7 | Kitchen | Drapery | Carlsbad Natural, Pinch Pleat Drapery | Carlsbad Natural, Pinch Pleat Drapery | Smith & Noble | 16690 |
| 8 | Kitchen | Shades | Dephi Natural, Woven Shades | Dephi Natural, Woven Shades | Smith & Noble | 15323 |
| 9 | Kitchen | Cabinetry | N/A | N/A | CliqStudios | N/A |
| 10 | Kitchen | Pantry Organization | N/A | N/A | Neat Method | N/A |
DESIGN HIGHLIGHTS
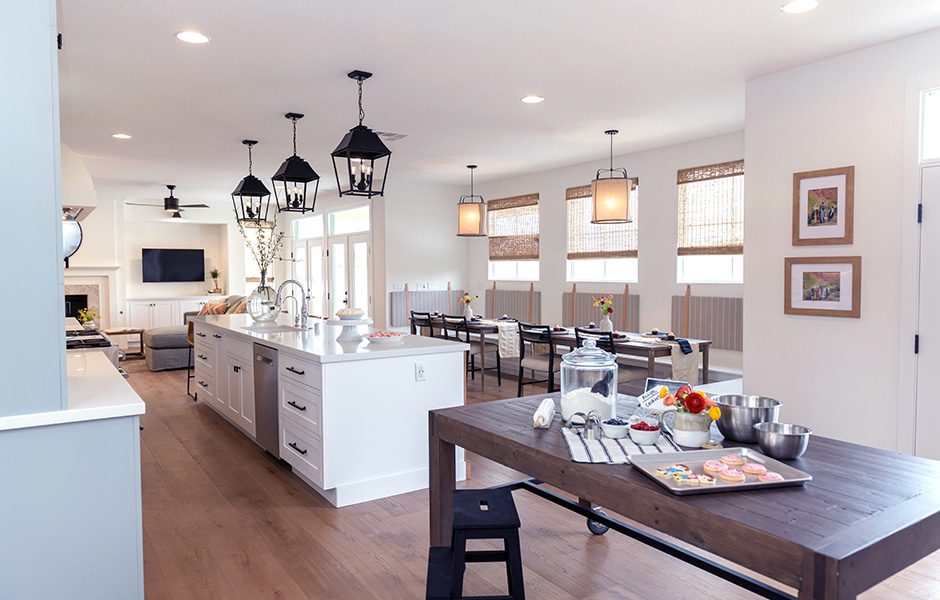
TOO MANY COOKS IN THE KITCHEN? NOT HERE!
Of all the rooms in the house, Cody and Austin were most particular about the kitchen—and with good reason! The whole family likes to help cook, and the oldest kids are frequent bakers (they recently sold more than 40 dozen cookies to raise money for a vacation!). There also had to be enough room for the whole crew to comfortably sit down to a meal. An oversized island, dedicated baking station, and 22′ built-in banquette with dual tables ensure there’s a place for everyone in the family’s new kitchen.
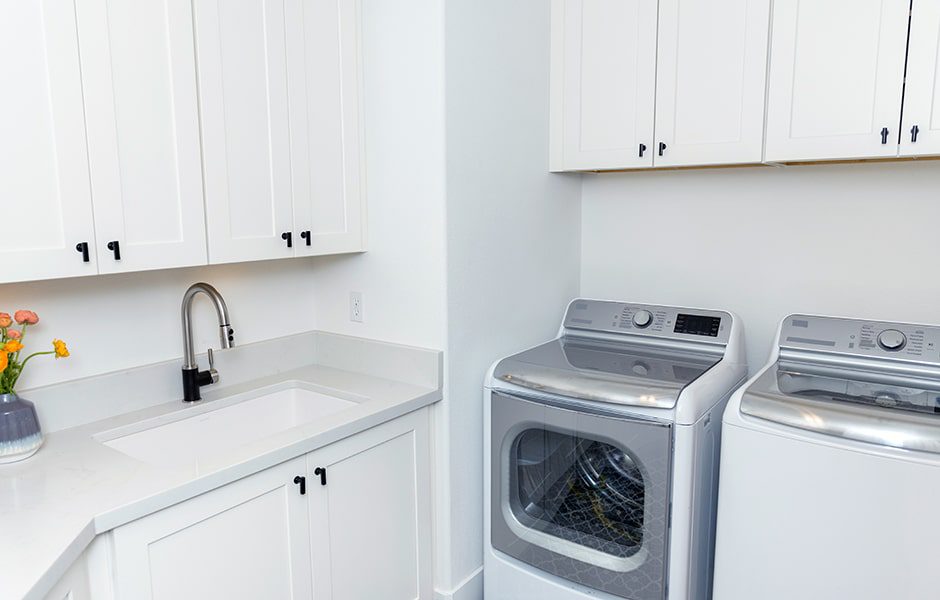
LOADS OF FUN
Doing laundry for 10 is a big job, and the home’s original laundry room was definitely not up to the task. We took out a closet to enlarge the room’s useable space, and also added more cabinets and counter space to make room for laundry baskets. We could have stacked the washer and dryer to even further maximize space, but side-by-side units are easier for the kids to operate, which was among the most important consideration for this room!
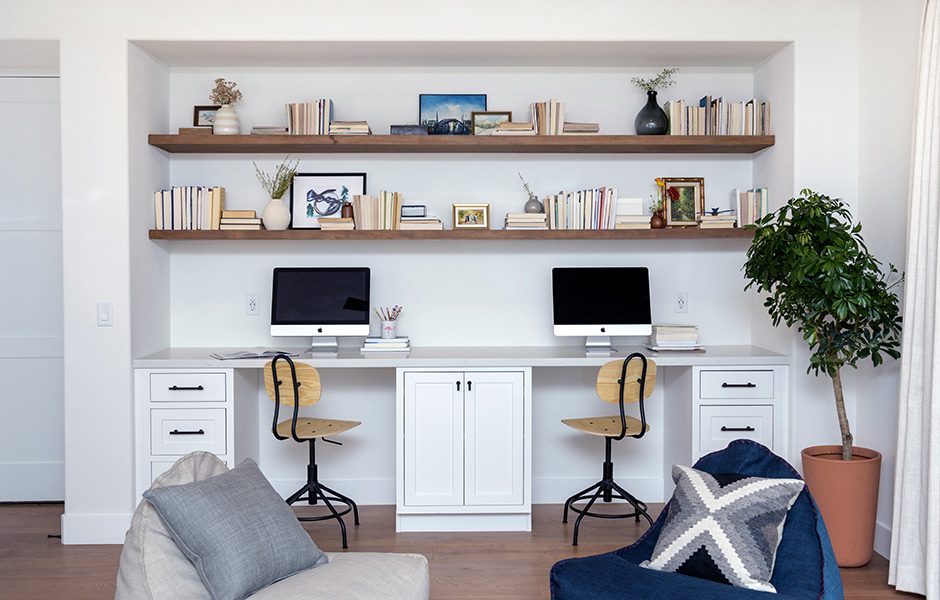
A STUDY NOOK THEY’LL NEVER WANT TO LEAVE
We carved out a bit of the family room to create a space for the kids to call their own. We wanted the space to be functional for both studying and lounging, which we accomplished with built-in workstations, plenty of storage space (each kid gets their cubby area) and sturdy, cushy loungers are great for doing homework or hanging out. With a homework nook like this, who wouldn’t want to study all night?
Bring It Home
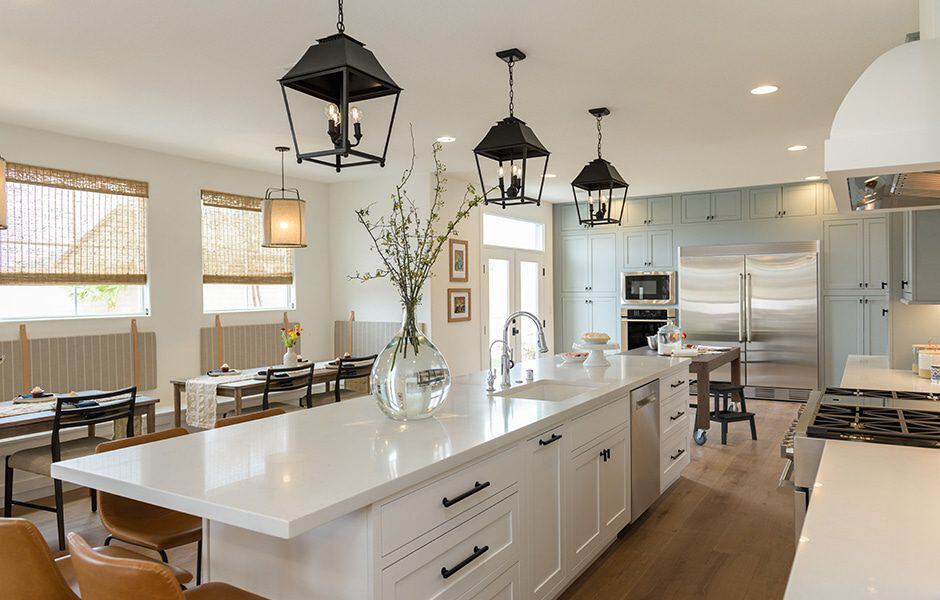
Want to know more about the fabulous furnishings in Austin and Cody’s new home? Click the blue box at the top of the page!
THE TEAM
Art director: Rebecca Zajac
Construction lead: Kingdom Home Remodel and Repair
