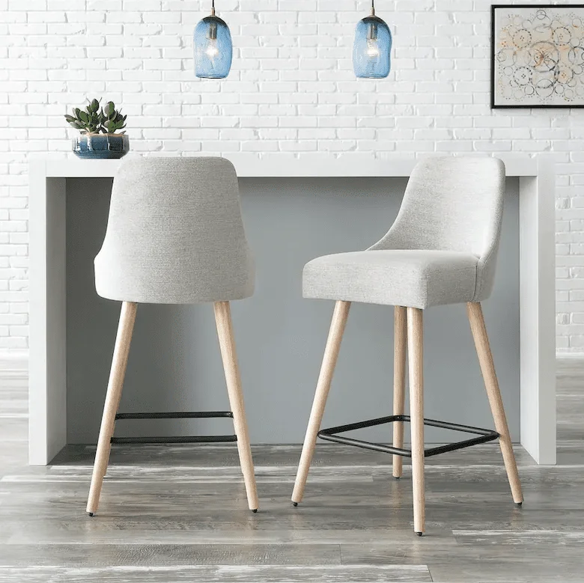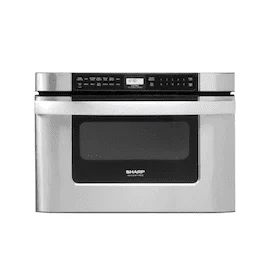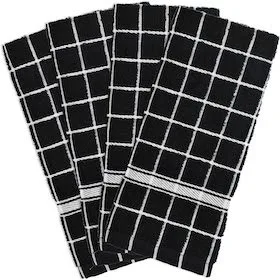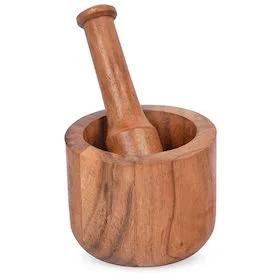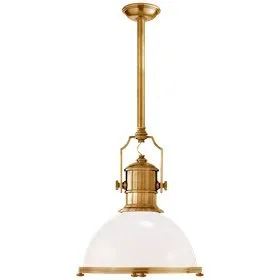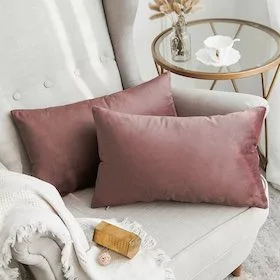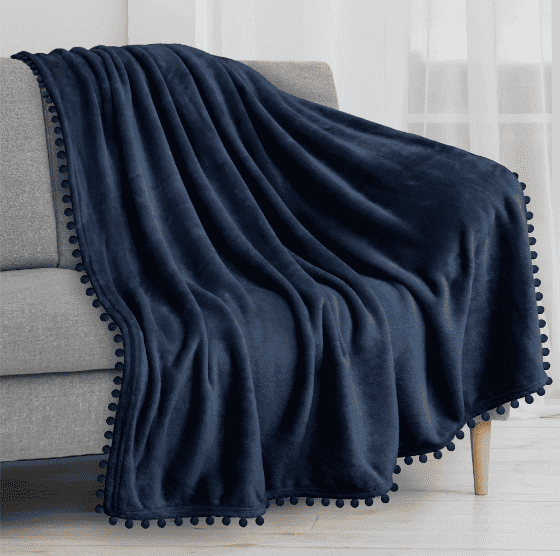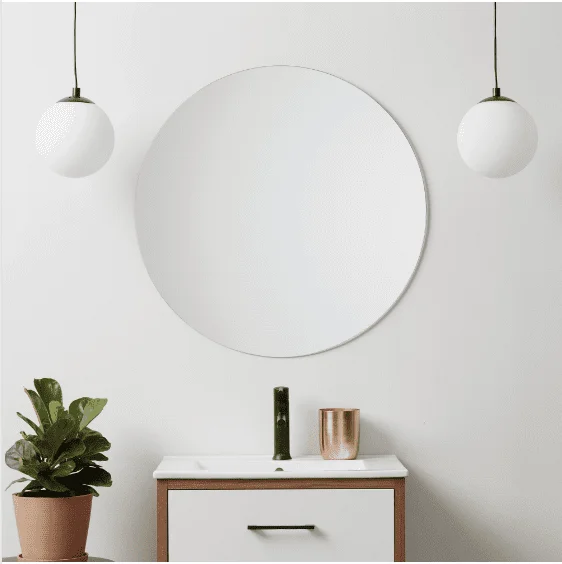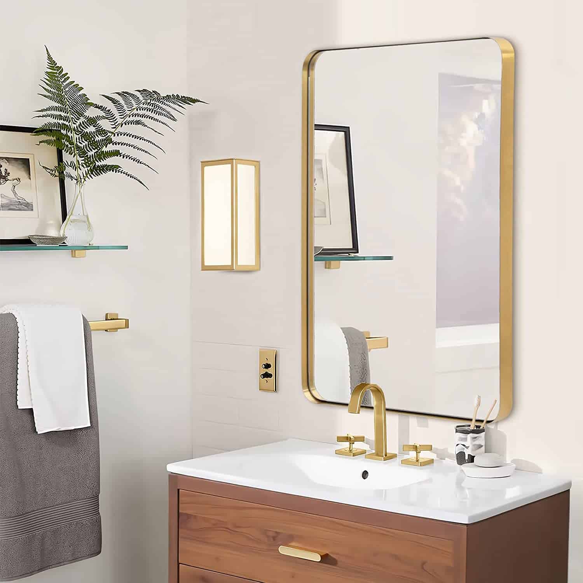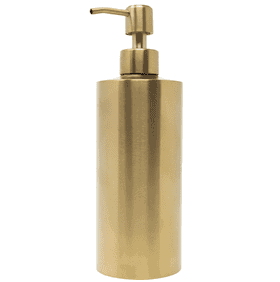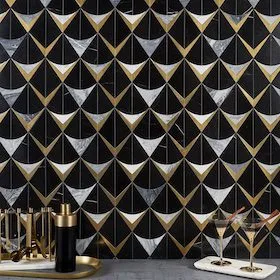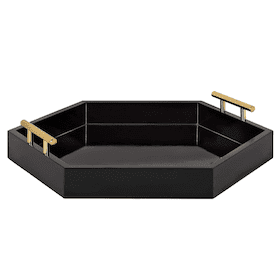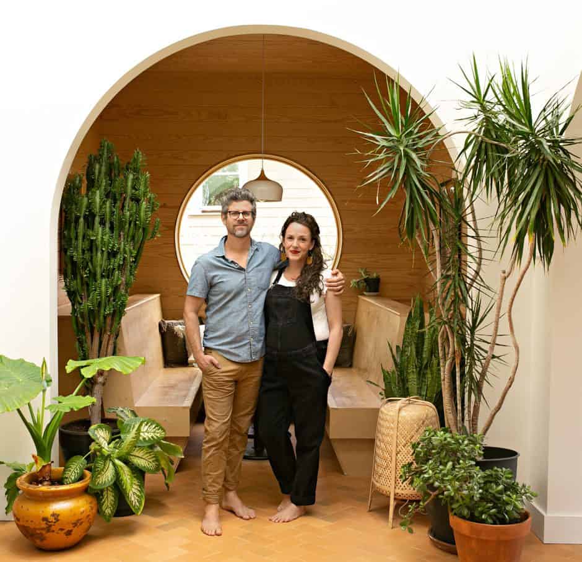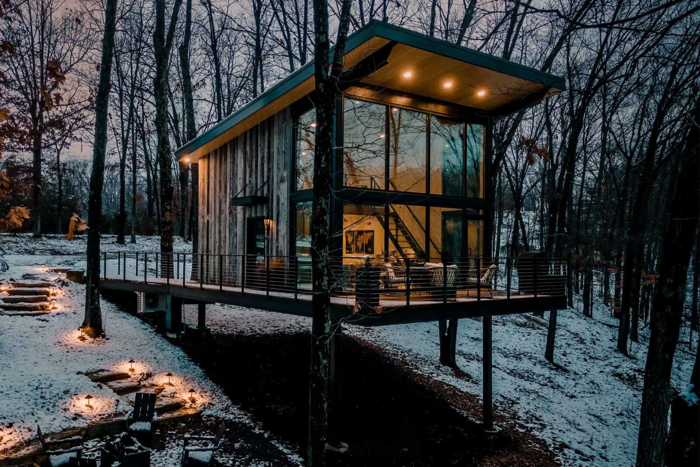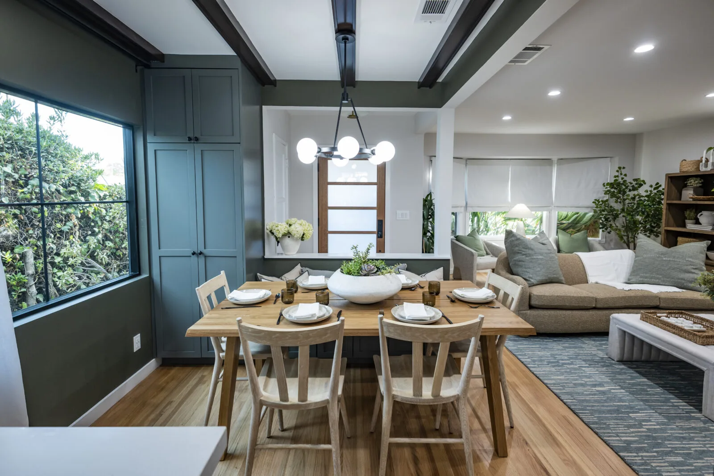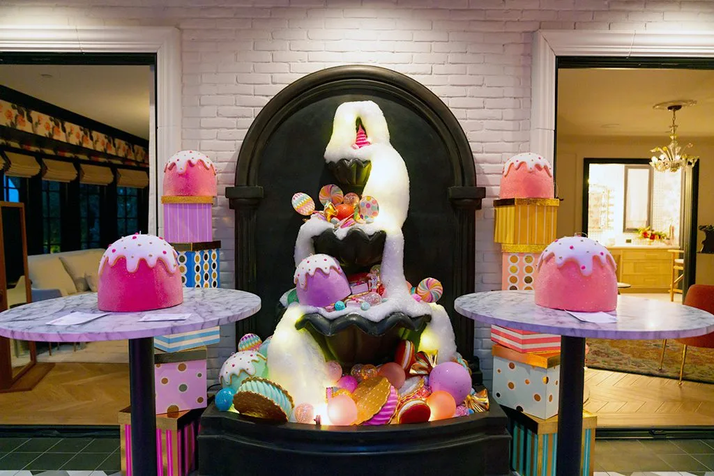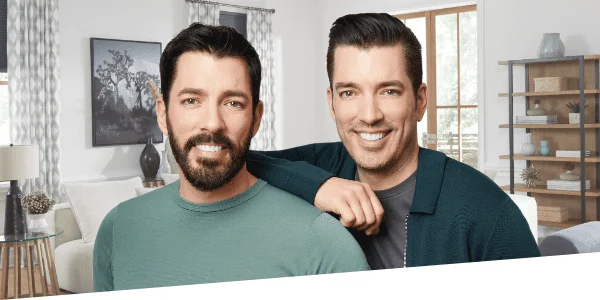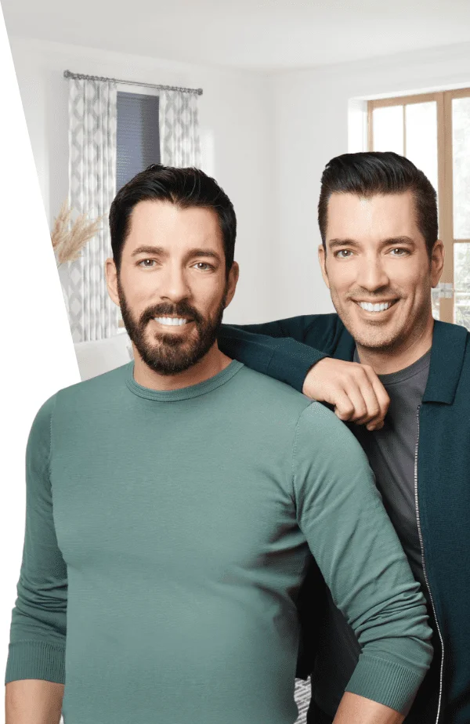All the Best Photos of Jonathan and Zooey’s Home
Jonathan and Zooey have been renovating their new home, Park House, for the past few years. They found the five-bedroom Georgian revival back in 2020—but falling in love with the 1930s property in Los Angeles was the easy part. Since then, they’ve been working hard to design spaces that suit their classic tastes and still pay homage to the original architect, Gerard Colcord. “We’re not really modern people,” Jonathan says. “We like that traditional aesthetic, and we wanted it so that when you walked into this house, everything looked like it could be from 1938.”
But they didn’t just want Park House to look good—they wanted it to feel good, too. Jonathan and Zooey wove in plenty of thoughtful details to ensure the house was welcoming, like creating lots of entertaining areas for friends and family, as well as comfortable spots to relax and unwind for themselves. They even went to great lengths to make the environment happy, with eco-friendly everything from certain paints to the electrical panels. “This is the ultimate green home,” Jonathan says.
While Jonathan and Zooey have shared a few peeks into the stunning finished product, there are now even more never-before-seen shots they’re ready to share with all of you! Keep scrolling to get a full photo tour of Park House.
Ease into the Entryway
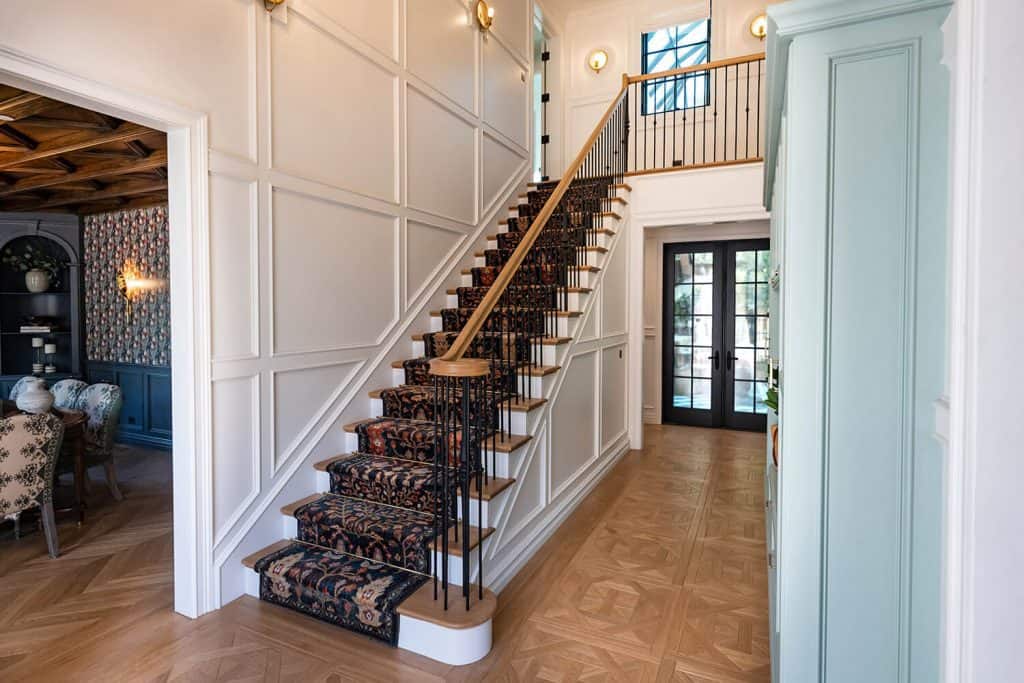
This site contains affiliate links to products. We may receive commission for purchases made through these links. Price at time of publish date may change.
Jonathan and Zooey wanted to make a great first impression… and they did not disappoint. When you enter Park House, you’re greeted with white oak wood flooring, custom paneled walls, and a double-height staircase that Jonathan says is, “the perfect backdrop for cheesy tiered family holiday photos.”
No-Mess Mudroom
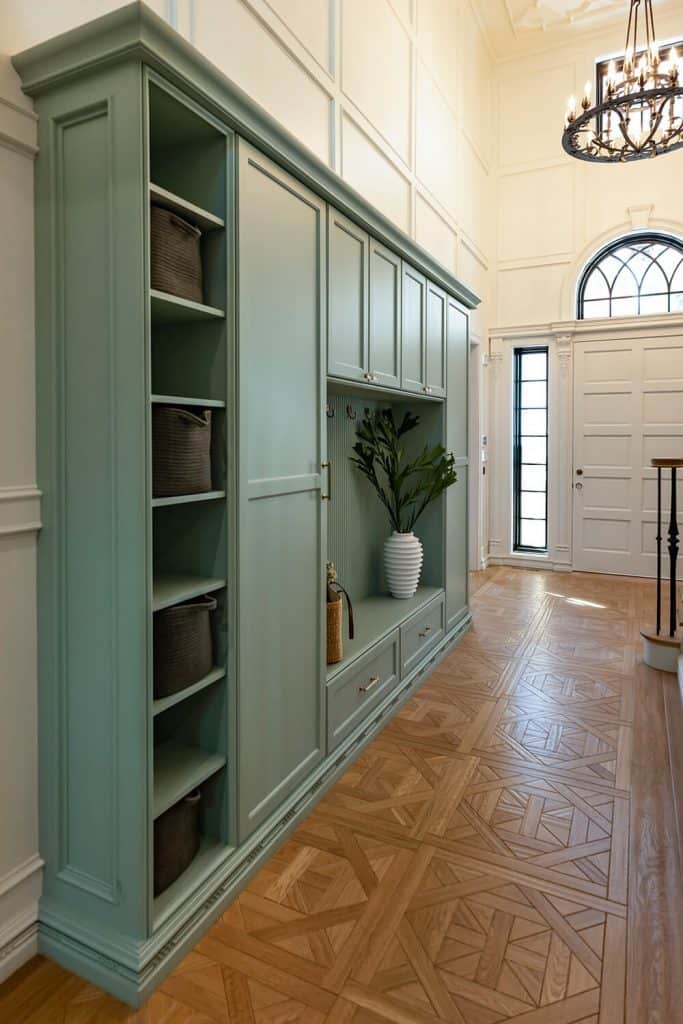
“We want guests to come into a space that’s beautiful, warm, and welcoming,” Zooey says of the entryway. “We want them to feel happy!” The cheery mudroom and vintage lighting help achieve that goal.
Bright and Bold Kitchen
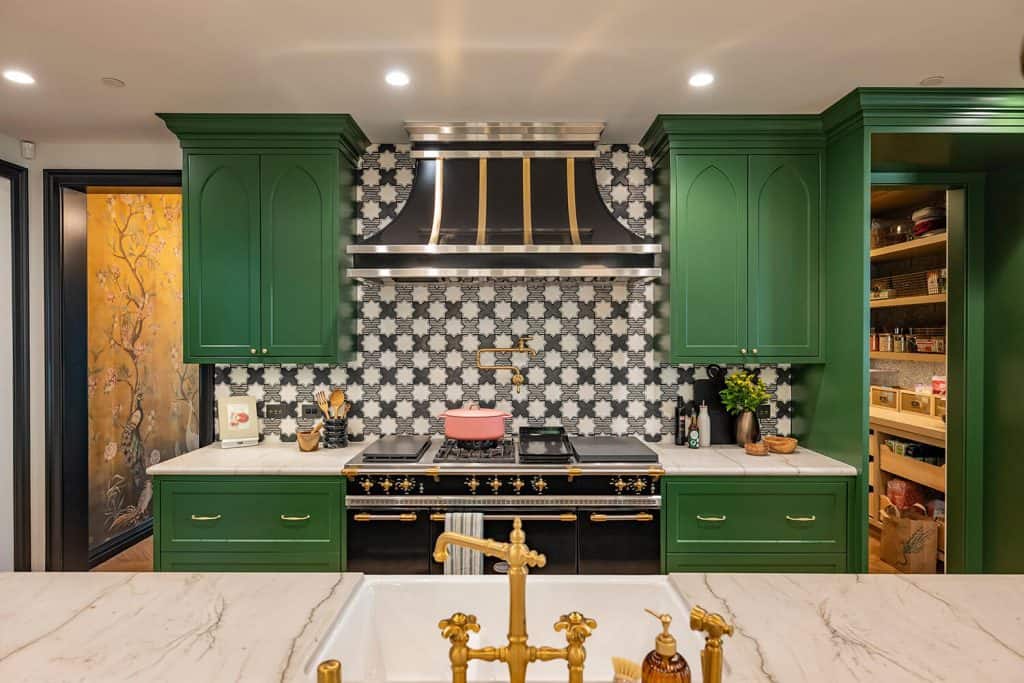
It’s not easy being green, but it is easy to fall for this green kitchen! The custom range hood celebrates Jonathan and Zooey’s old Hollywood style, and Zooey is a big fan of the giant island. “As the chef of the house, I love how much prep space there is,” she says. And what’s that we see to the right? A beautifully organized pantry, perhaps?
Shop the Look: Park House Kitchen
Perfect Pantry
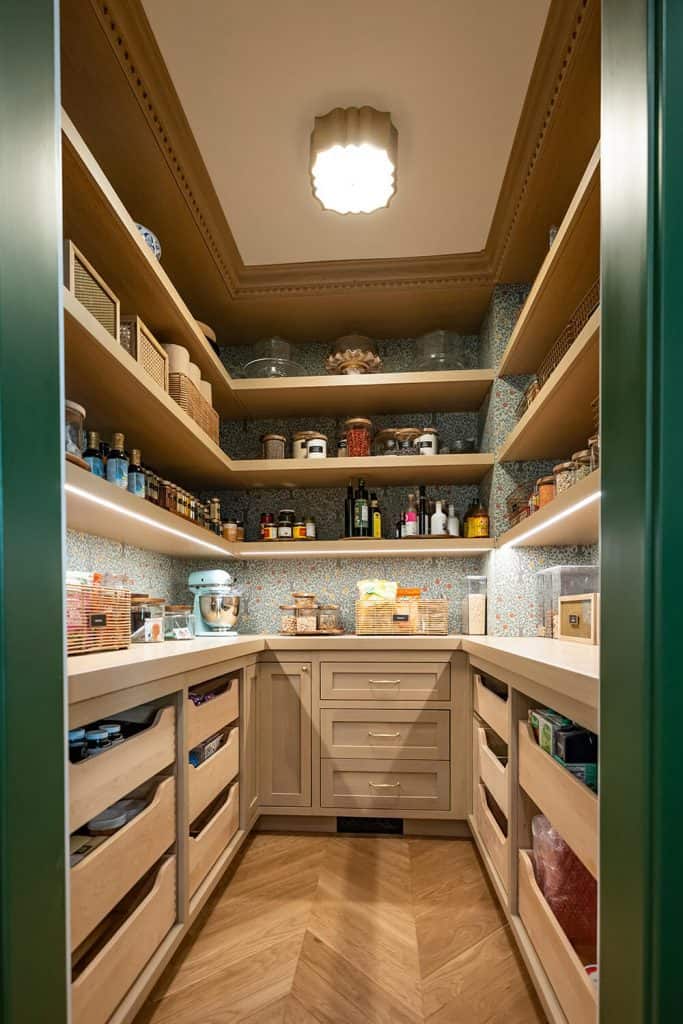
You bet! All the essentials are supremely organized in baskets, canisters, and drawers, so they’re easy for the whole family to find (and snack on). The cheerful wallpaper adds an extra-special touch.
Not-Your-Basic Breakfast Nook
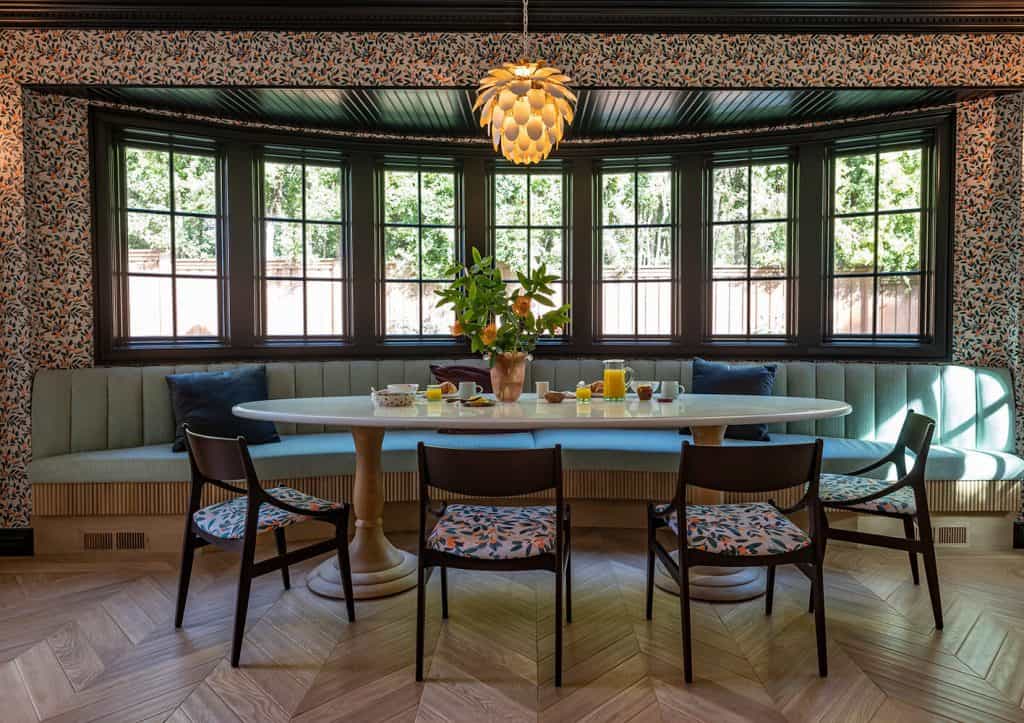
In another space off the kitchen is the gorgeous breakfast nook. The natural light and bright colors make this a great place to start the day.
Dapper Dining Room
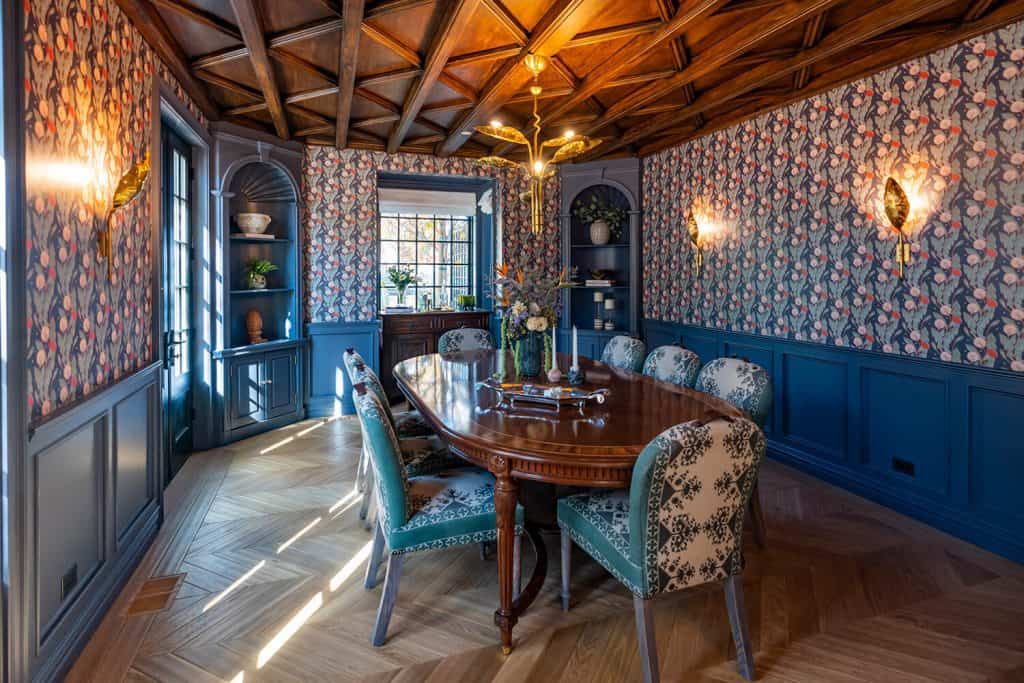
Jonathan and Zooey enjoy hosting dinner parties, and where better to do that than the dining room? The intimate space features wood ceilings, gold light fixtures, and a statement wallpaper that serves as the perfect backdrop for a fun night with loved ones.
Magical Main Suite
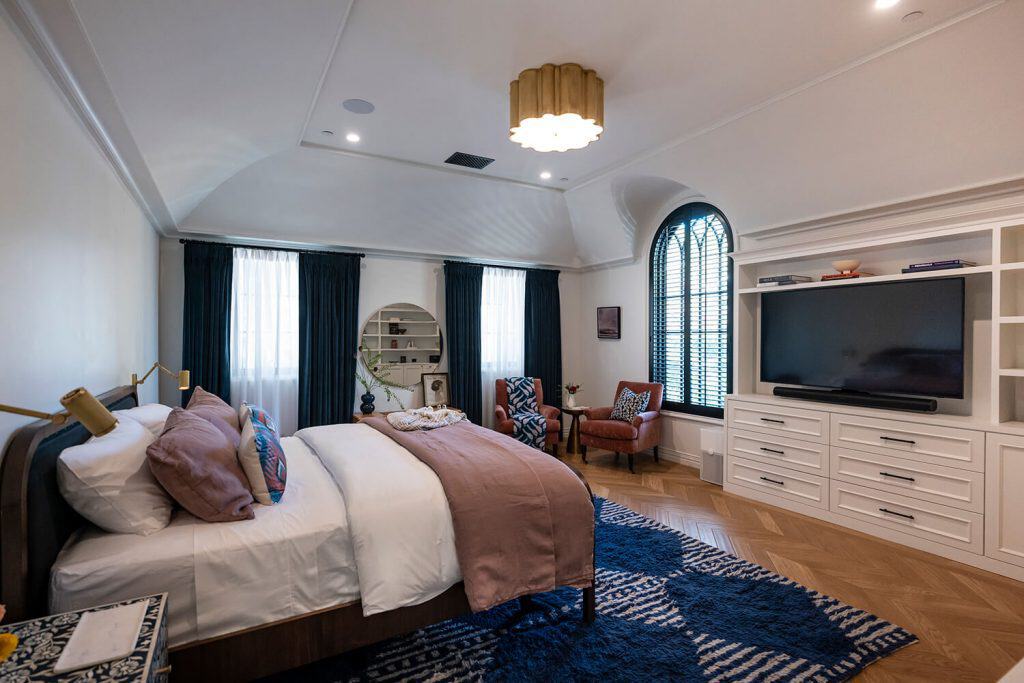
Vintage was the name of the game when it came to designing the main suite. Every detail down to the doorknobs reflects the way the room would look and feel in the 1930s. The bed was made for sweet dreams, too, from the Scott Living by Restonic mattress to the HygroCotton sheets.
Shop the Look: Park House Main Suite
Chic Storage
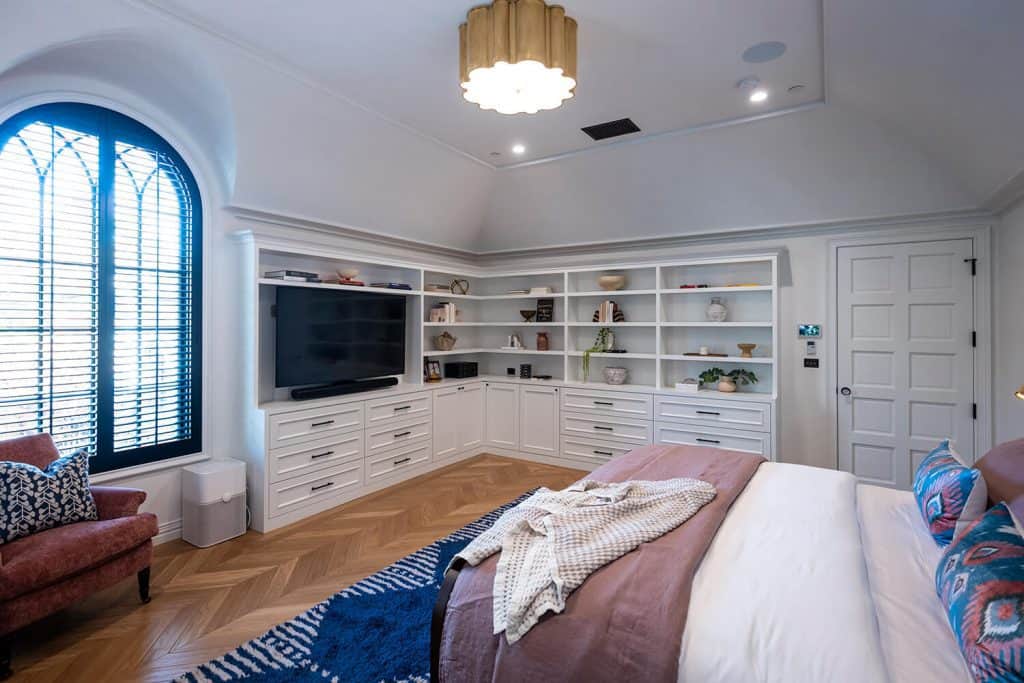
The main suite boasts so much sneaky storage, too. This shelving, for example, has a variety of drawers and cabinets, but it fits seamlessly into the design of the room.
Beautiful Main Suite Bath
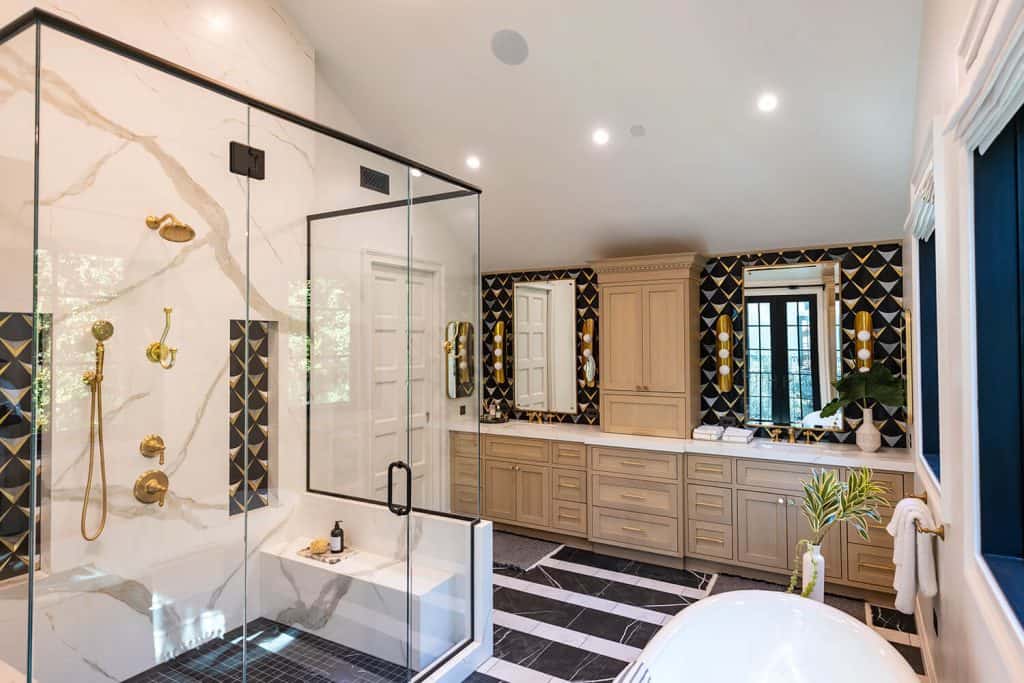
The main suite bathroom is a spa-like dream, complete with double sinks, a soaking tub, plush essentials like Scott Living HygroCotton towels, and what Jonathan describes as “the secret to any successful relationship”—his-and-her water closets.
Time for a Closeup
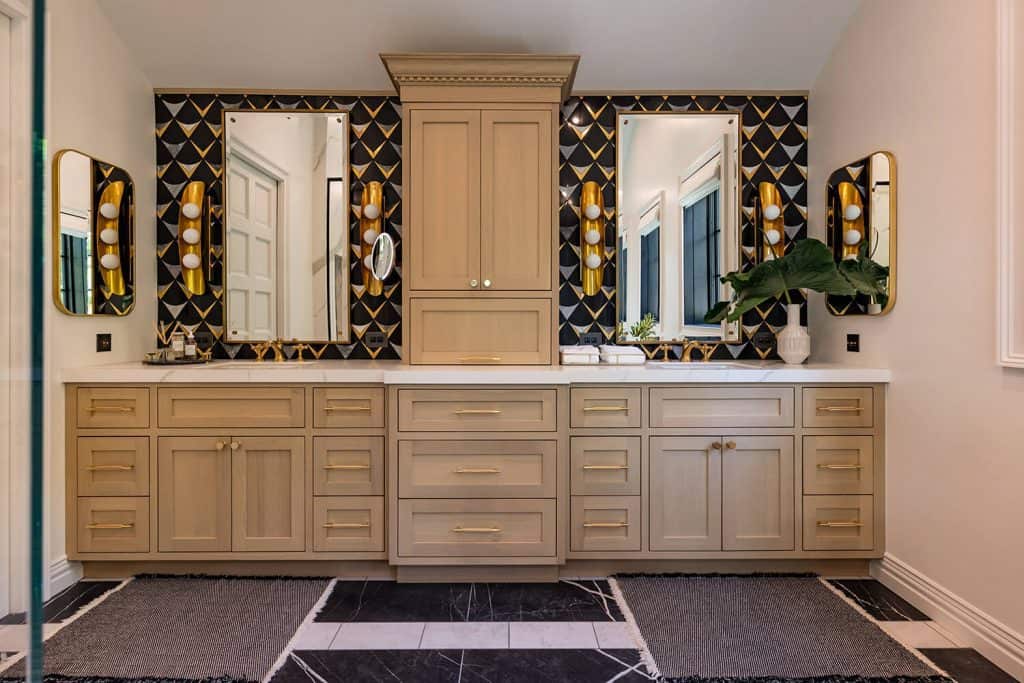
We need a closeup of these sinks. Just look at that backsplash! Zooey chose a lot of the interior finishes, including the “dope-ass tile” you see throughout.
Shop the Look: Park House Main Bathroom
Great for Guests
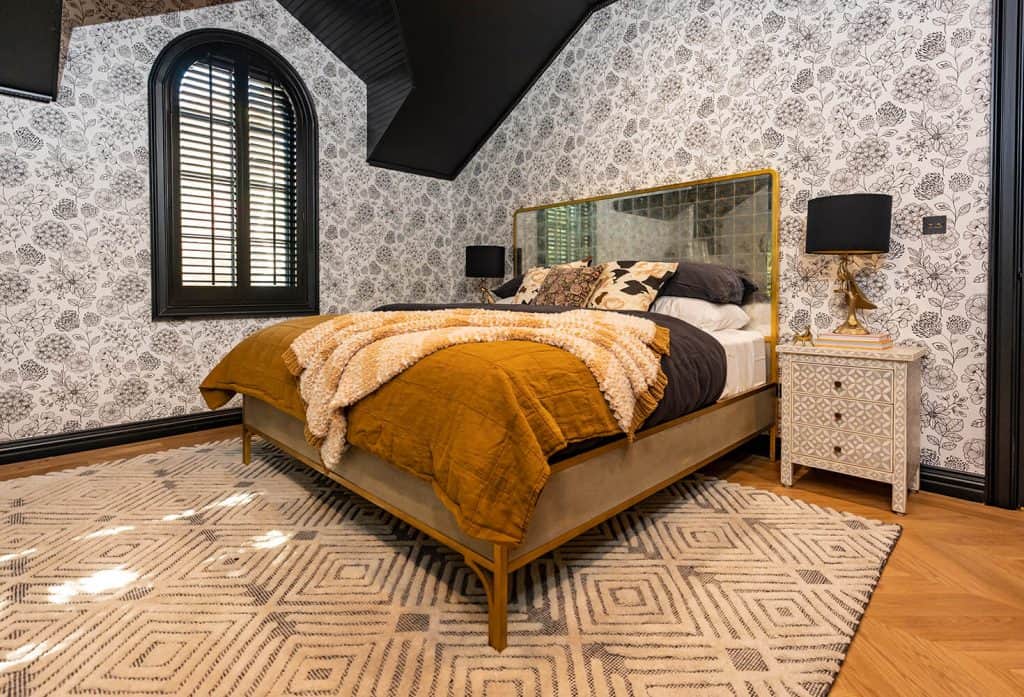
Because they entertain so much, they needed somewhere for visitors to stay. This guest room is a beautiful spot to rest their heads, thanks to thoughtful design touches like the Scott Living wallpaper. There’s also ample storage, so they can unpack and feel right at home. In fact, Jonathan says, “I’m pretty confident I’ll be using this closet in addition to our own closet because… Zooey’s got a lot of stuff.”
Zooey’s Corner
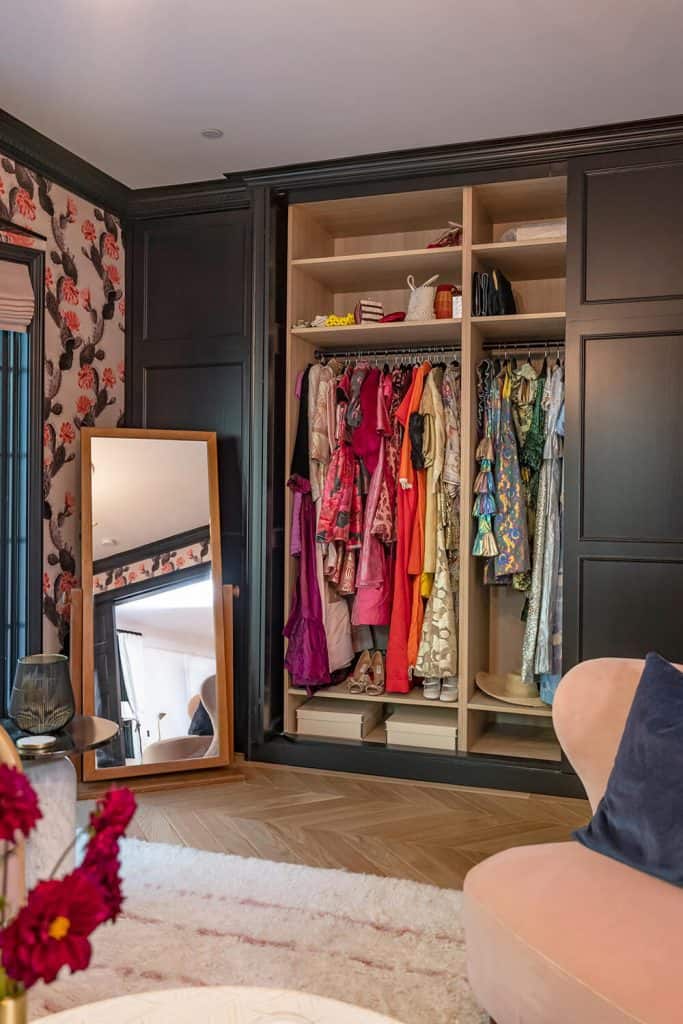
While on the topic of Zooey’s stuff, a moment for her pretty suite where she can work, relax, and craft to her heart’s content.
This Solarium…
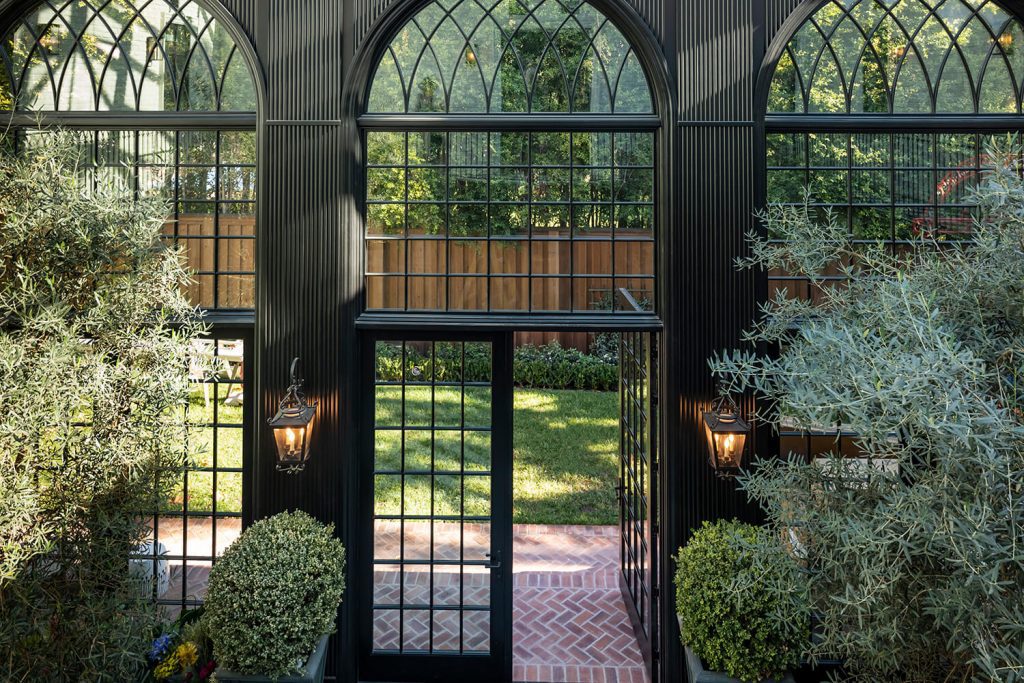
Zooey always dreamed of having a solarium. Jonathan made it happen by using his architectural know-how to transform the former patio into this showstopper that’s now his favorite room in the house.
Raise the Roof
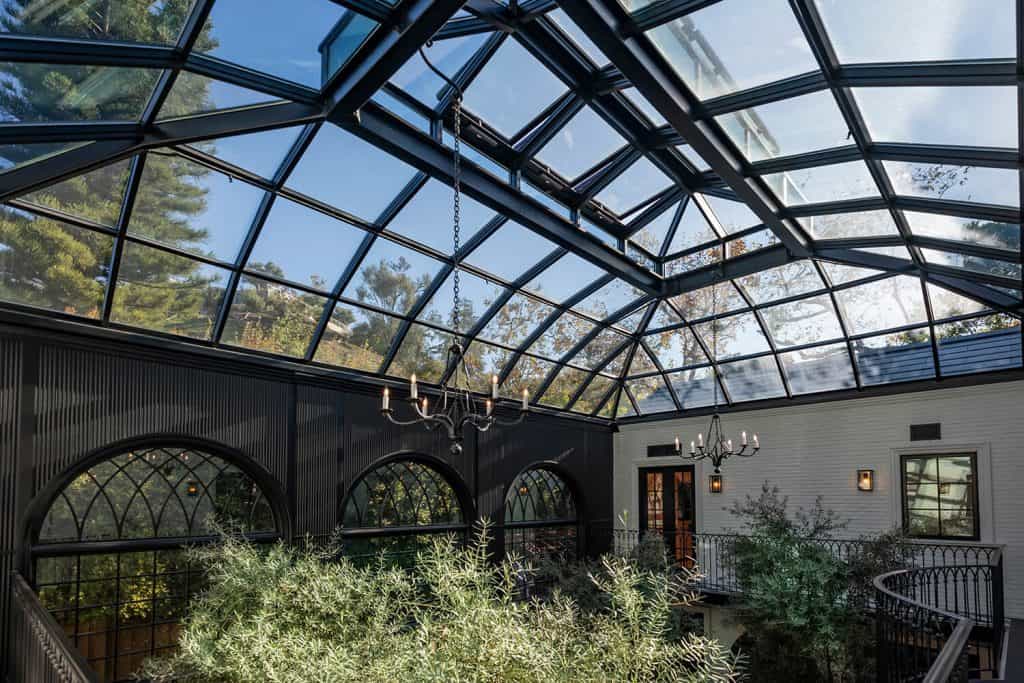
The space includes an elegant glass ceiling, a catwalk that connects to all the bedrooms, and flexible seating areas so they can enjoy the tranquil area.
Backyard Bliss
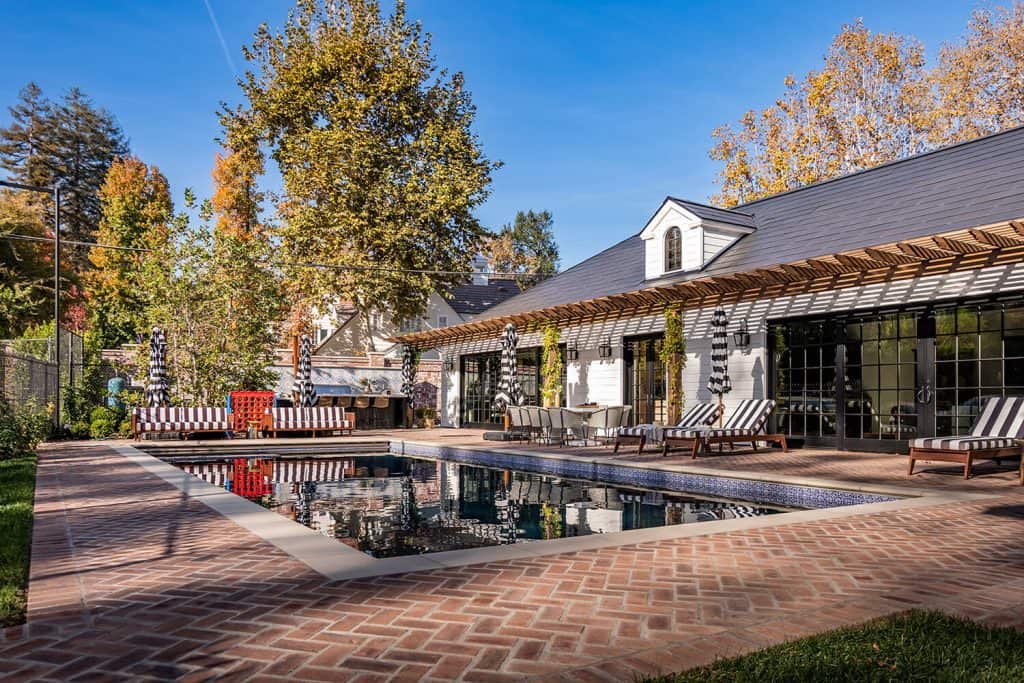
The backyard is truly breathtaking, from the trees and flowers to the pool to the outdoor kitchen. It’s the definition of an oasis! “It’s a space to get people together, get people laughing, get people having fun,” Jonathan says.
Dining Outdoors
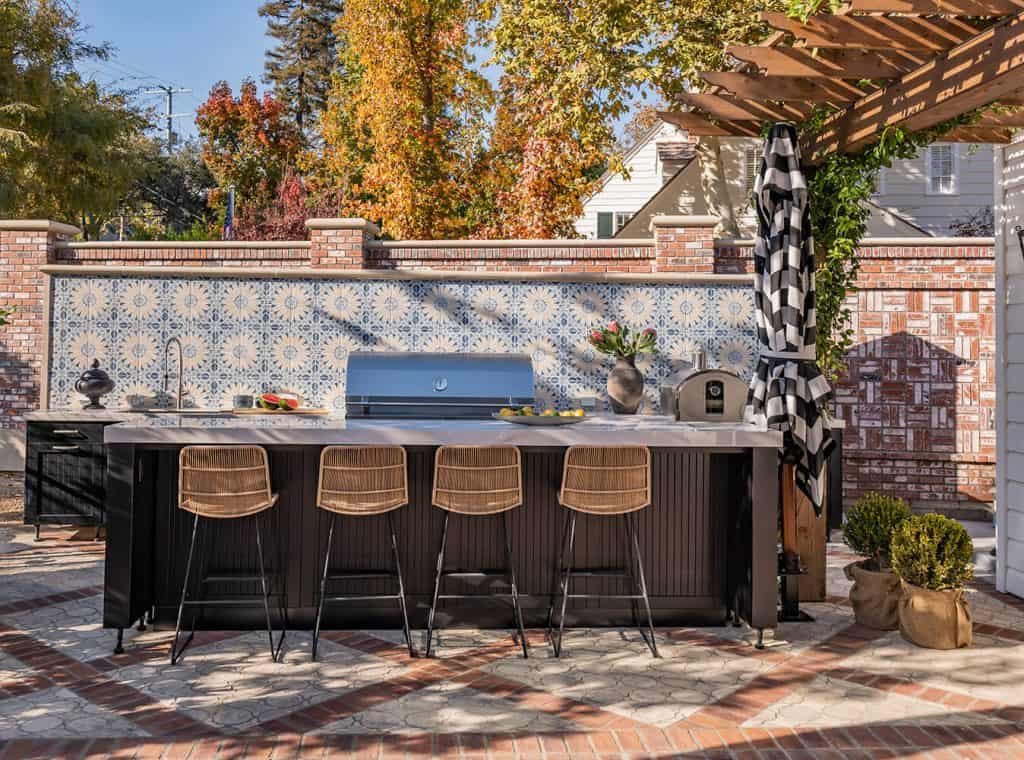
Barbecues, pizza nights, and basically all themed cooking challenges are possible in the outdoor kitchen. Another cool touch is that the cabinets look like those you might find in an interior kitchen, but they’re actually made of stainless steel.
Game On!
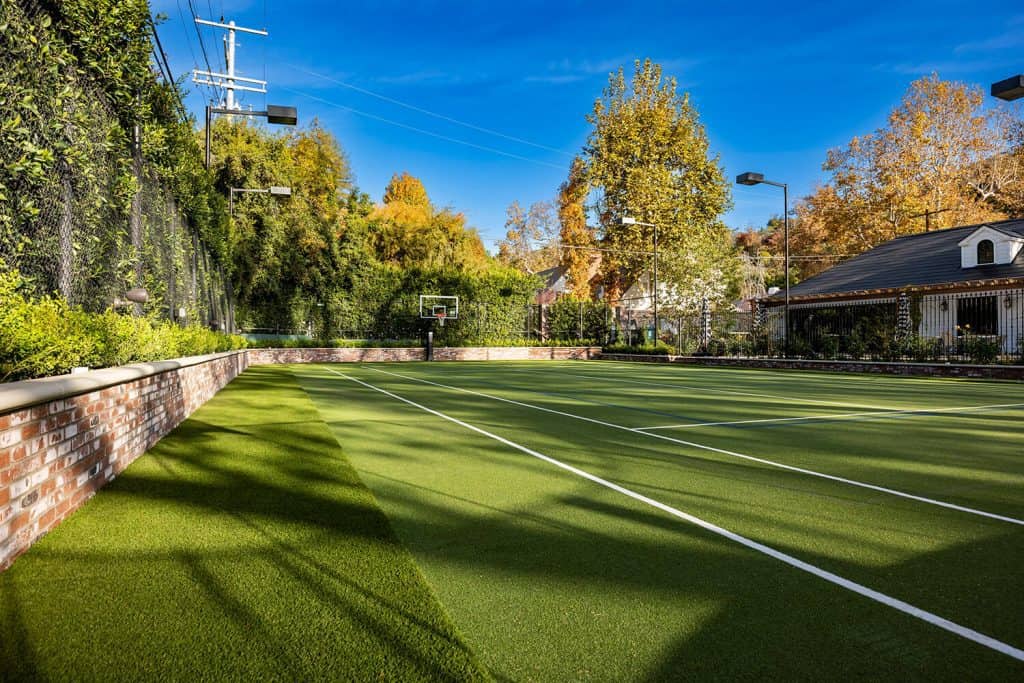
And saving the best for last (ok, it’s all the best but)…this huge outdoor court. Who’s ready for some friendly competition?
Jonathan + Zooey's Park House Resource Guide
Click below to see all of the inspiration from Jonathan and Zooey's new home!
| wdt_ID | Room | Product Type | Product STYLE | Product | Company STYLE | Company | Product Code / Sku |
|---|---|---|---|---|---|---|---|
| 1 | Exterior | Exterior Brick | "Creative Mines Craft® Paintgrade Brick™ Loft" | "Creative Mines Craft® Paintgrade Brick™ Loft" | Creative Mines | Creative Mines | N/A |
| 2 | Exterior | Paint - Exterior | Emerald Exterior | Emerald Exterior | Sherwin-Williams | Sherwin-Williams | N/A |
| 3 | Exterior | Insulation | N/A | N/A | Rockwool | Rockwool | N/A |
| 4 | Exterior | HVAC | HVAC | HVAC | Carrier | Carrier | N/A |
| 5 | Exterior | Custom Windows | Custom Windows & Doors Throughout | Custom Windows & Doors Throughout | Pella | Pella | N/A |
| 6 | Exterior | Driveway | Artillo Arabesque Pattern 11A | Artillo Arabesque Pattern 11A | ARTO | ARTO | Creme Fraiche Vintage |
| 7 | Exterior | CORE grass parking – overflow area | CORE Grass 70-40 | CORE Grass 70-40 | CORE Landscape Products | CORE Landscape Products | Black |
| 8 | Exterior | CORE gravel driveway – easement portion | CORE Gravel 60-40 | CORE Gravel 60-40 | CORE Landscape Products | CORE Landscape Products | Grey |
| 9 | Exterior | CORE gravel garbage area | CORE Gravel 50-35 | CORE Gravel 50-35 | CORE Landscape Products | CORE Landscape Products | Grey |
| 10 | Exterior | Water Softener | Premier Series – Non-electric, Twin Tank, Demand Operated | Premier Series – Non-electric, Twin Tank, Demand Operated | Kinetico | Kinetico | N/A |
